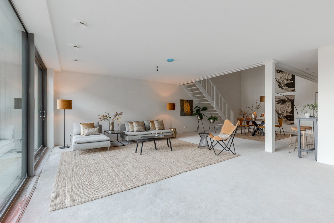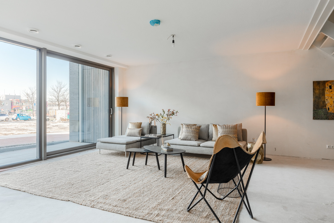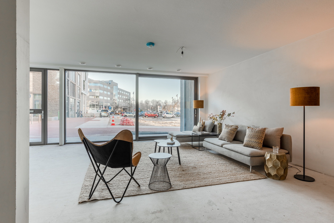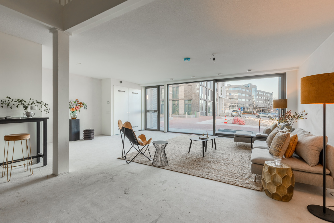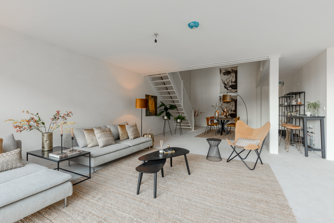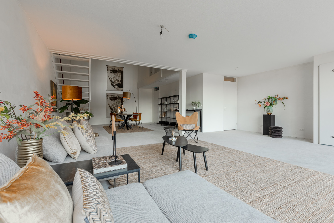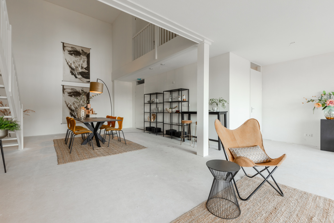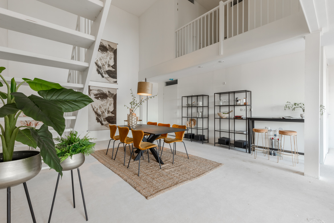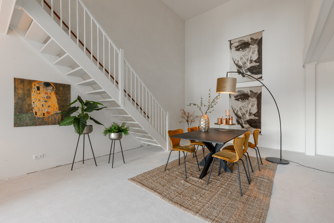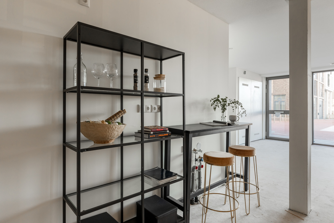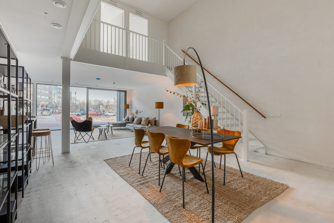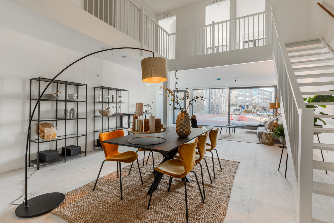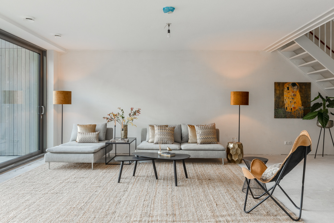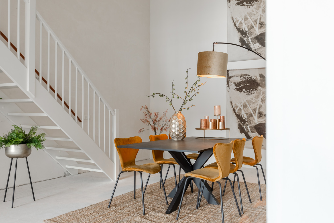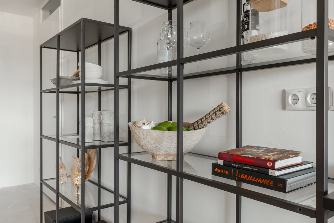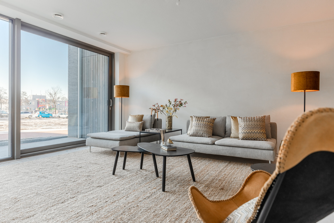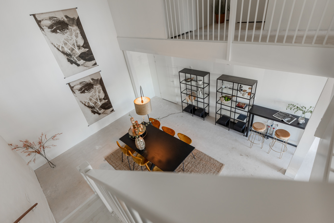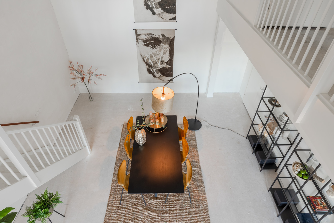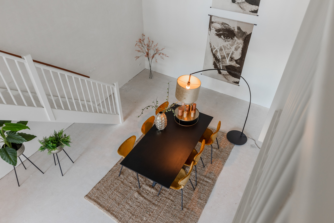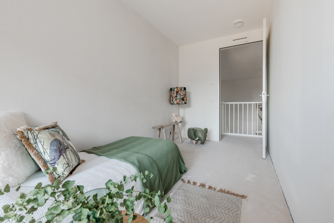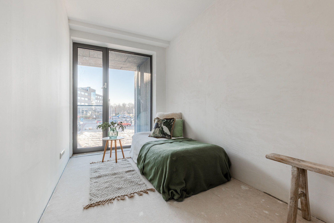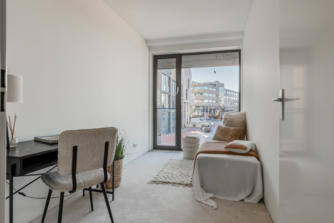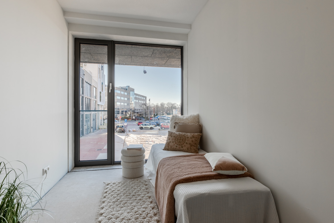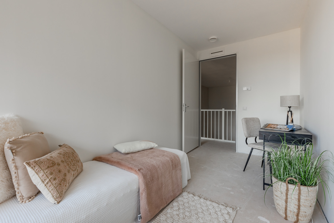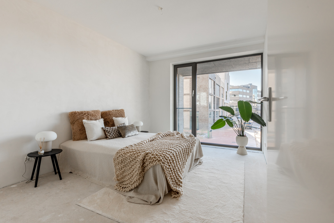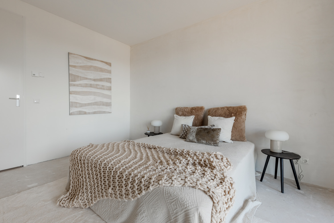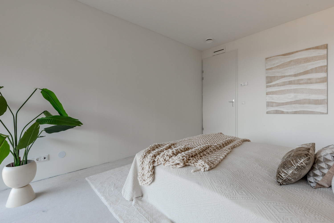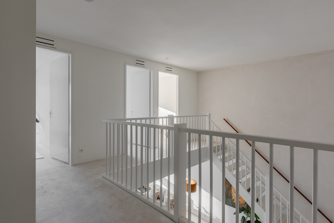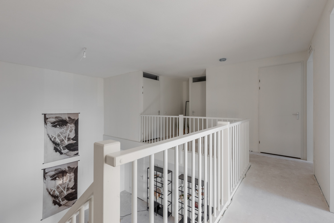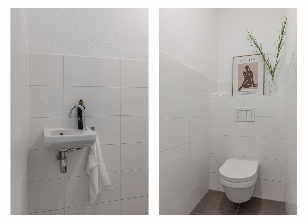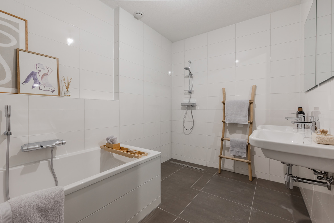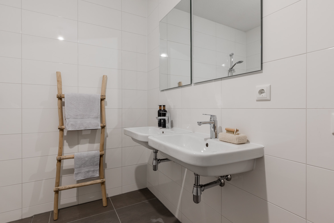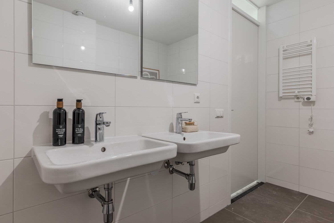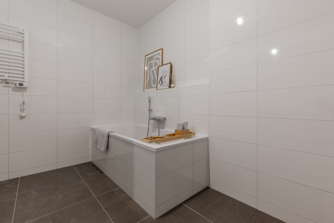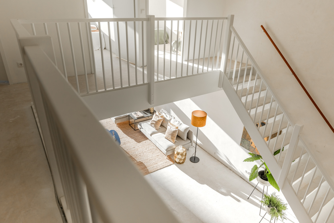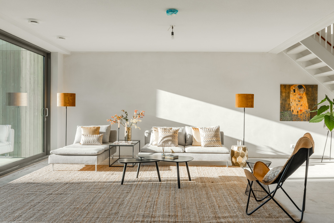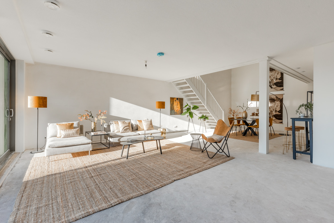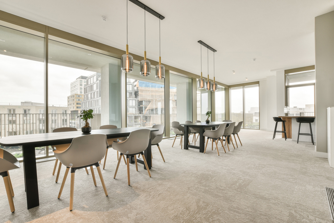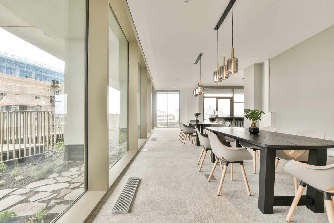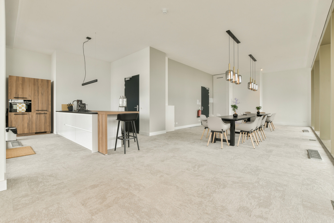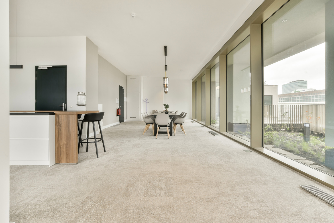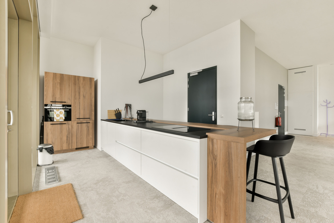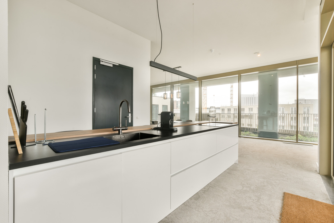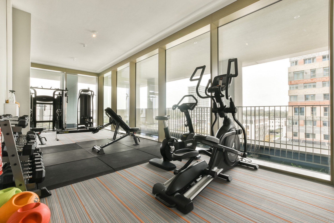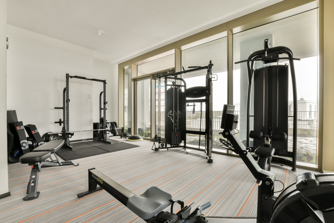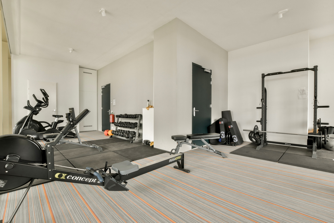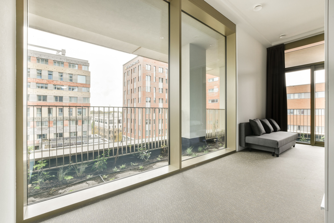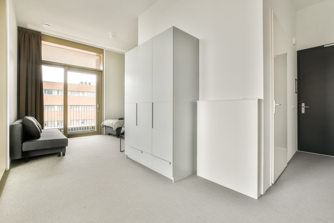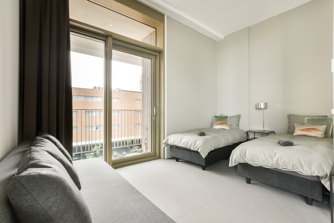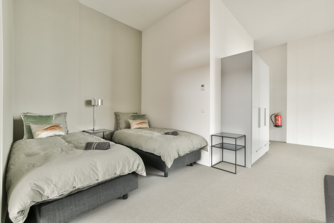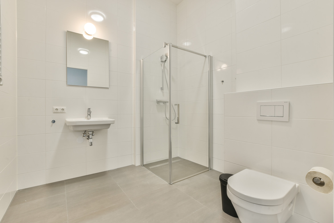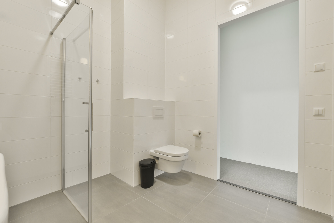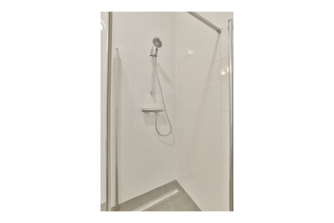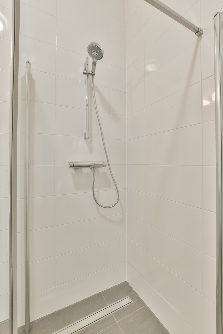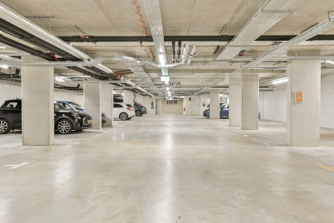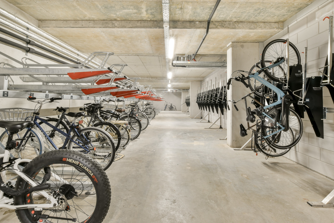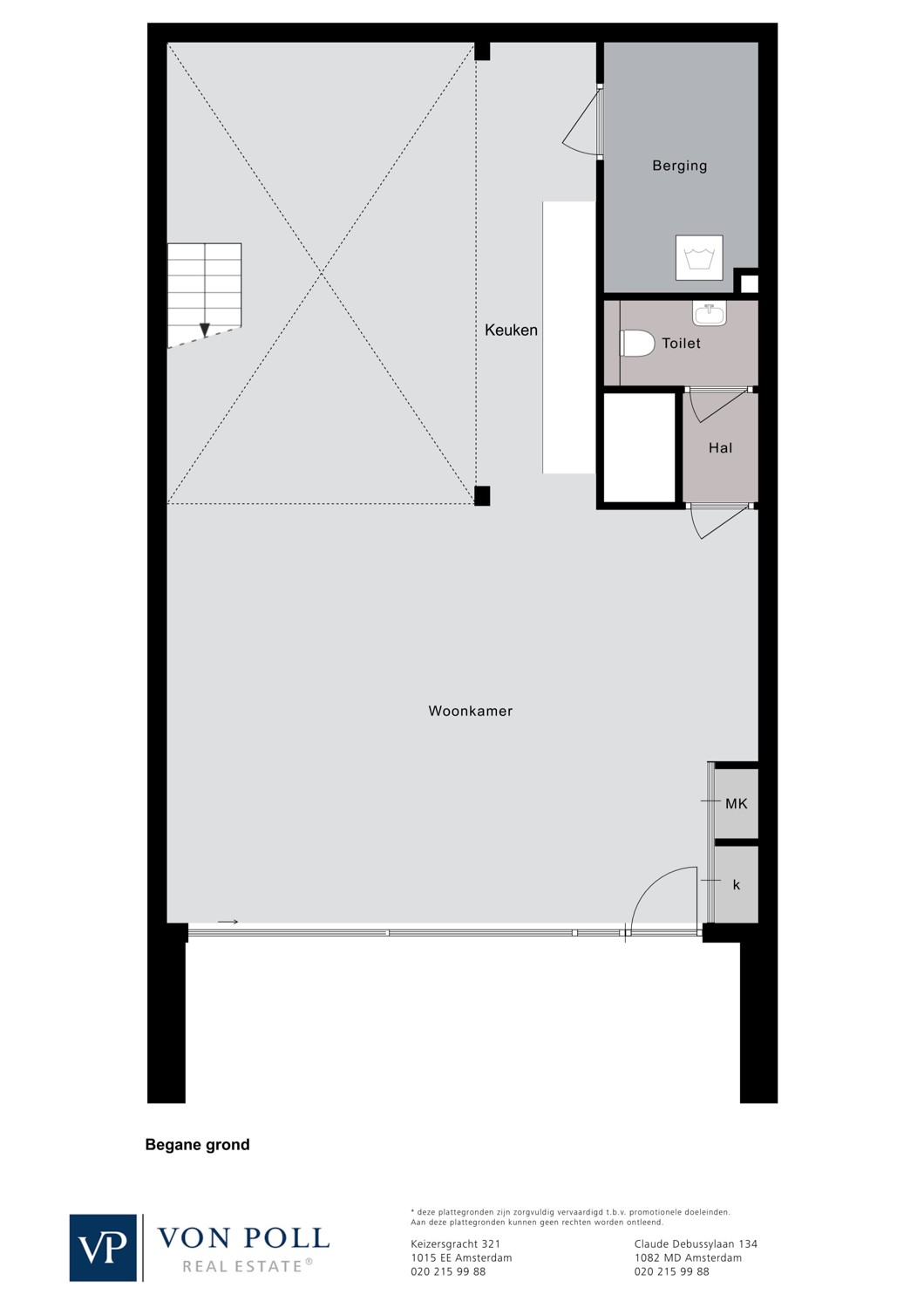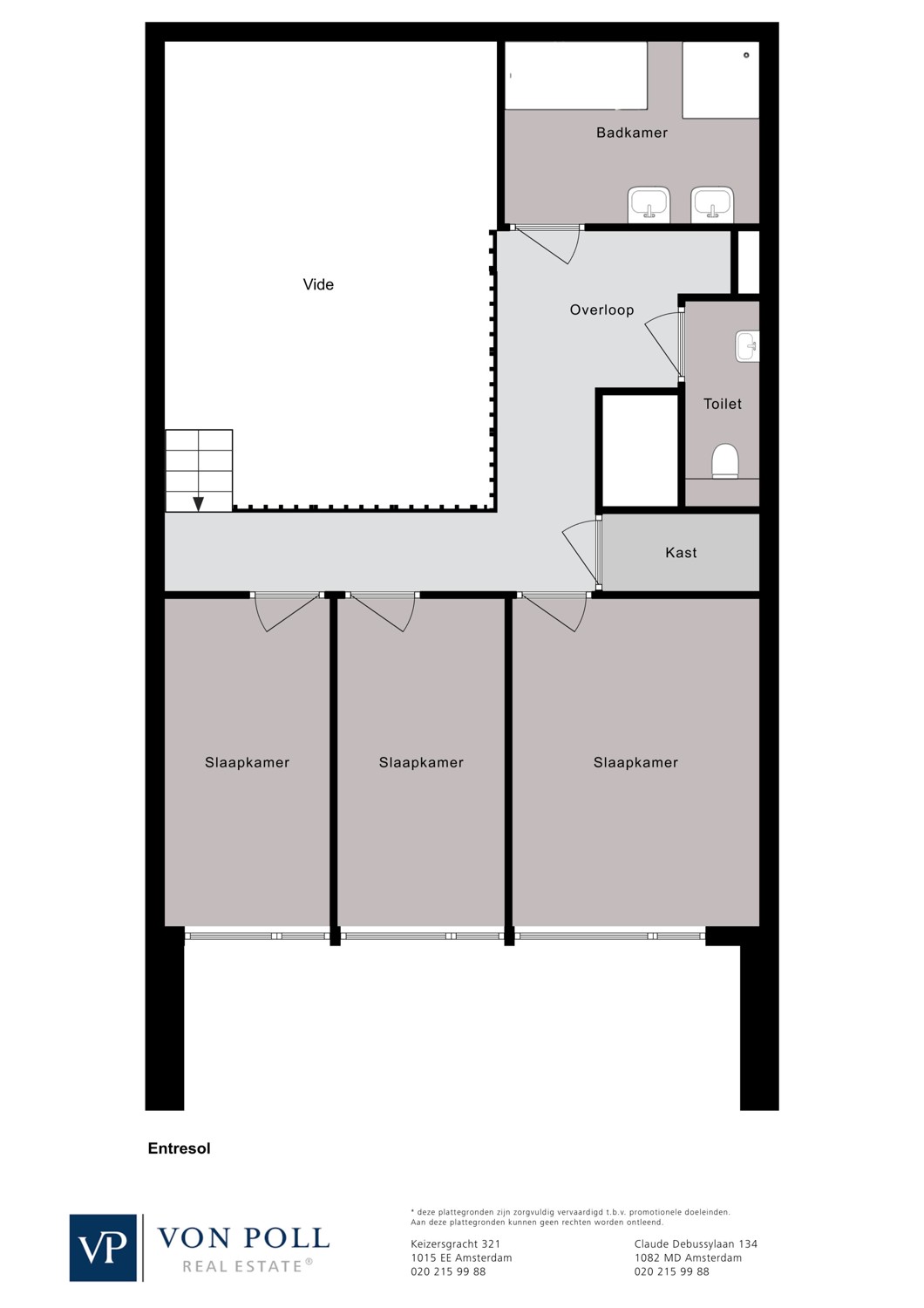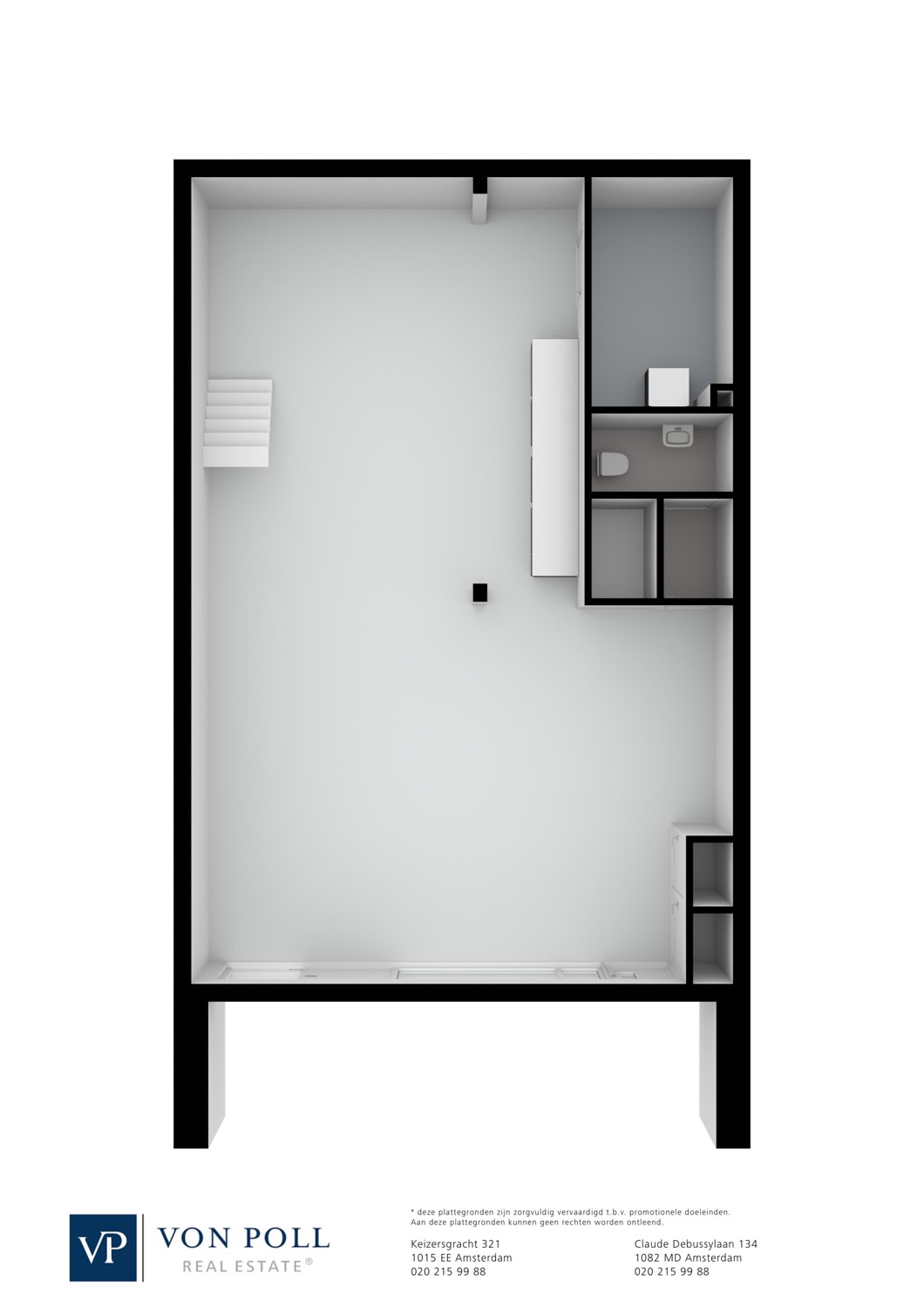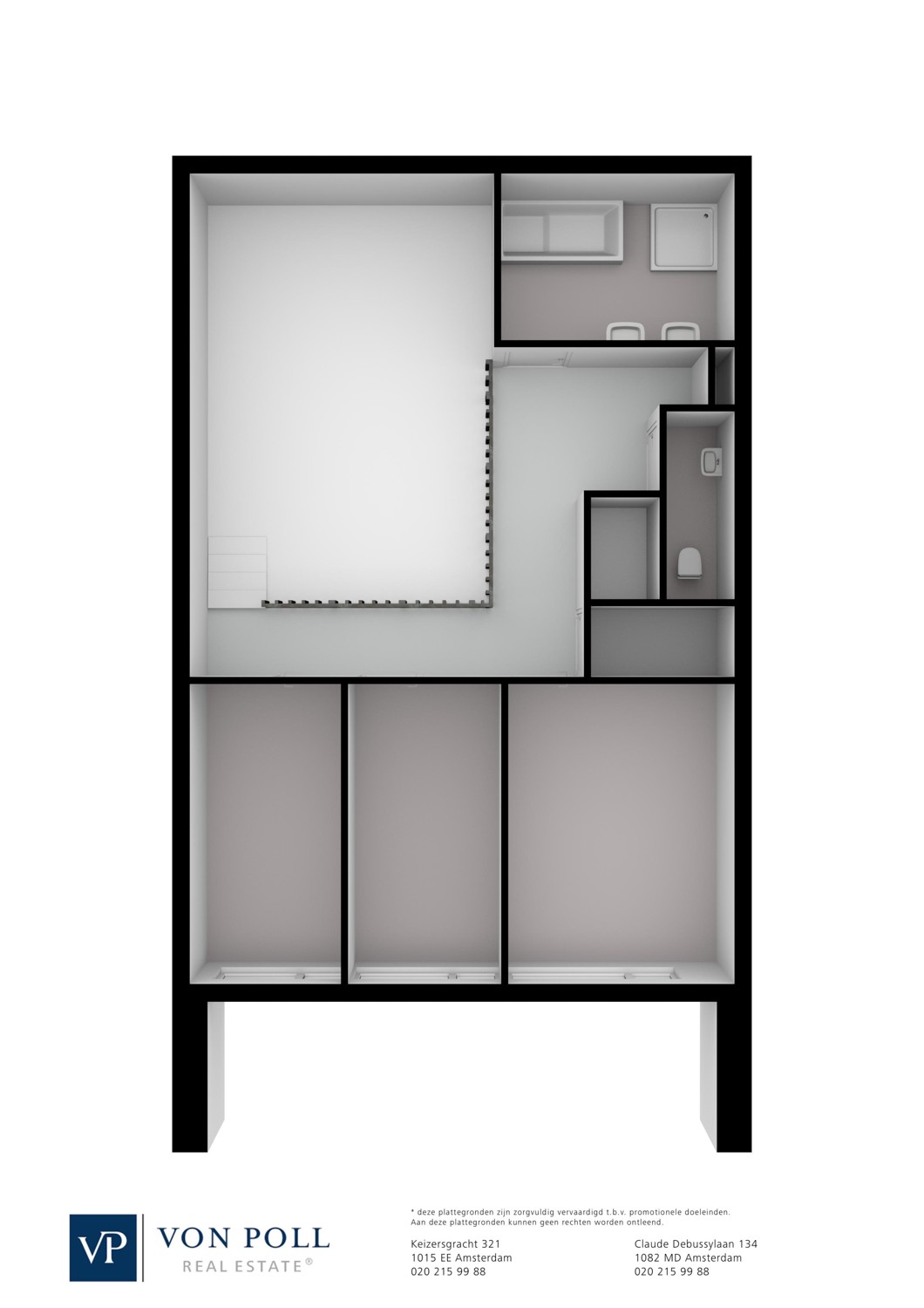VERTICAL CENTER IS COMPLETED!
Beautiful town house in sustainable new construction project VERTICAL with perpetual leasehold.
Discover this beautiful new-build apartment (140 m2) spread over two floors, located in the already completed VERTICAL project.
This modern home, part of VERTICAL, offers a spacious living space with open kitchen, 3 bedrooms, bathroom, 2 separate toilets, indoor storage and a terrace (approximately 11 m2). Within walking distance of Sloterdijk Station, this town house is in an ideal location.
Surface habitable
ca. 140 m²
•
Pièces
4
•
Prix d'achat
945.000 EUR
| CODE DU BIEN | NL24185497 |
| Prix d'achat | 945.000 EUR |
| Surface habitable | ca. 140 m² |
| Type | Appartement |
| Pièces | 4 |
| Chambres à coucher | 3 |
| Salles de bains | 1 |
| Année de construction | 2024 |
Certification énergétique
| Informations énergétiques | Lors de la création du document, son diagnostic de performance énergétique n'était pas encore disponible. |
| Classement énergétique | A+ |
Description de l’offre
Implantations
Sloterdijk station in Amsterdam-West is undergoing a rapid transformation from monoculture to a mixed living and working area. It is a true hub location, easily accessible and close to amenities. Amsterdam-Sloterdijk train, bus and metro station are within walking distance. You can reach Schiphol Airport or the center of Amsterdam within fifteen minutes. A ten-minute bike ride will take you to Westerpark, and a half-hour drive will take you to the sea for a relaxing day at the beach.
Aménagement
This apartment is located in the low-rise building of the VERTICAL CENTER project, divided over the ground floor and the mezzanine floor.
Ground floor: Direct access to the spacious open living space with high windows and a sliding door to the front terrace. The yet to be installed kitchen is located at the back of the apartment with a ceiling height of 4.20 meters and has an open staircase leading upstairs. A toilet with vestibule and an internal storage room with washing machine connection can also be found on this floor.
Mezzanine floor: Spacious landing with access to all areas. The three bedrooms are located at the front, in the middle a second separate toilet with sink and a storage room. At the rear is the bathroom with a bath, shower and double sink.
Ground floor: Direct access to the spacious open living space with high windows and a sliding door to the front terrace. The yet to be installed kitchen is located at the back of the apartment with a ceiling height of 4.20 meters and has an open staircase leading upstairs. A toilet with vestibule and an internal storage room with washing machine connection can also be found on this floor.
Mezzanine floor: Spacious landing with access to all areas. The three bedrooms are located at the front, in the middle a second separate toilet with sink and a storage room. At the rear is the bathroom with a bath, shower and double sink.
Plus d'informations
VERTICAL
This property is part of the VERTICAL project, consisting of 3 sub-areas: "East" with a high tower with 112 apartments, "Center" with 14 town homes and garden homes in low-rise buildings, and "West" with 42 (private sector) rental homes. The project was designed by 5 Dutch architects and meets contemporary sustainability requirements. VERTICAL will be one of the most sustainable buildings in the Netherlands. The design is organic with lots of greenery through vertical gardens. In addition to the transformation of the neighborhood into a diverse living-working area, attention is paid to conviviality with the "shared living" concept. Meet friends or neighbors on a floor in the residential tower. The complex also has a bar/restaurant, a gym and communal work space.
This property is part of the VERTICAL project, consisting of 3 sub-areas: "East" with a high tower with 112 apartments, "Center" with 14 town homes and garden homes in low-rise buildings, and "West" with 42 (private sector) rental homes. The project was designed by 5 Dutch architects and meets contemporary sustainability requirements. VERTICAL will be one of the most sustainable buildings in the Netherlands. The design is organic with lots of greenery through vertical gardens. In addition to the transformation of the neighborhood into a diverse living-working area, attention is paid to conviviality with the "shared living" concept. Meet friends or neighbors on a floor in the residential tower. The complex also has a bar/restaurant, a gym and communal work space.
