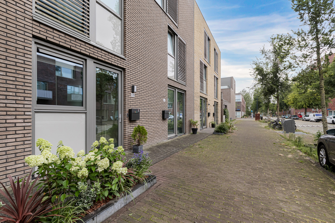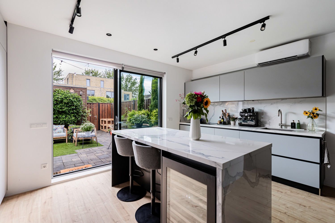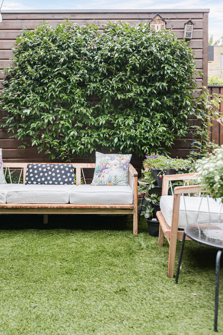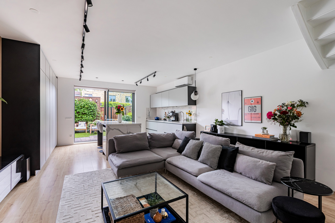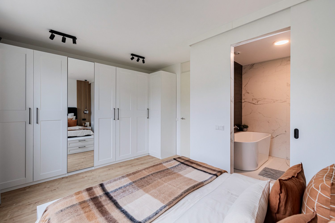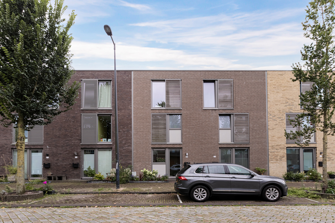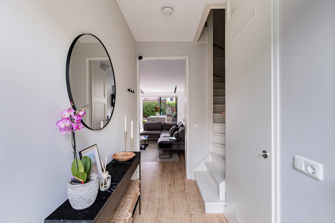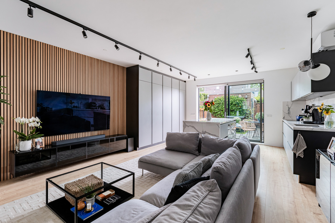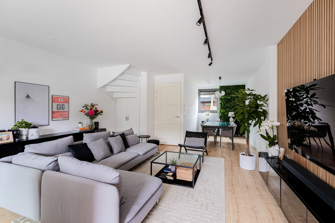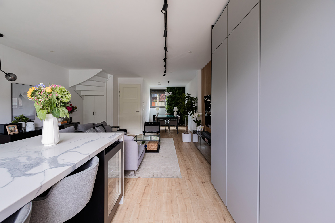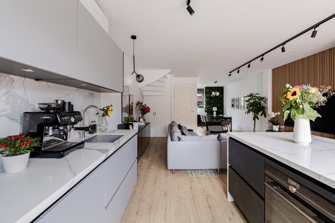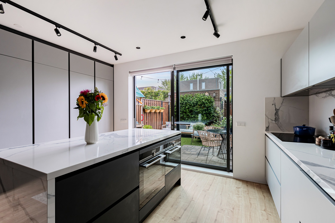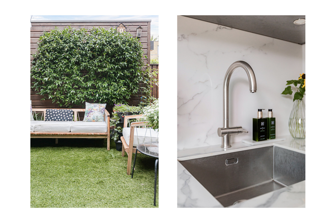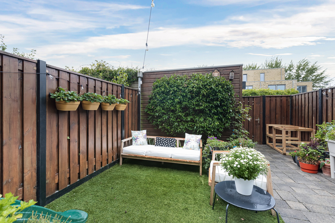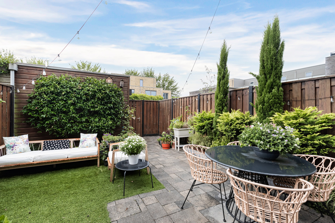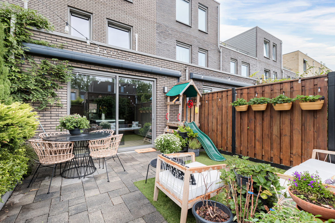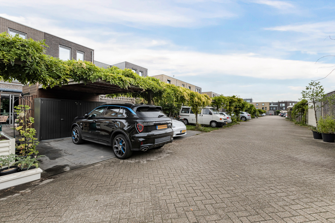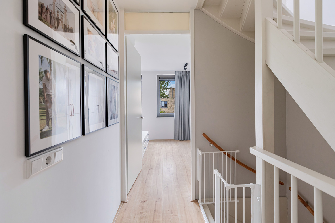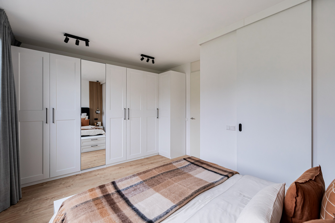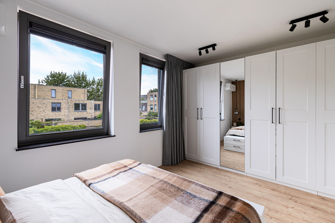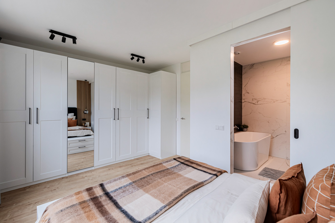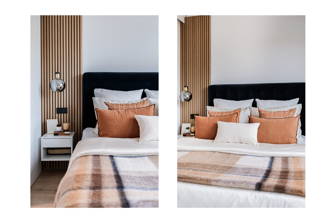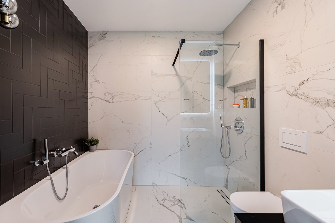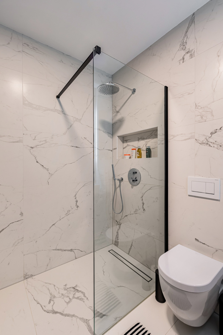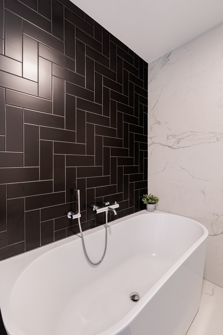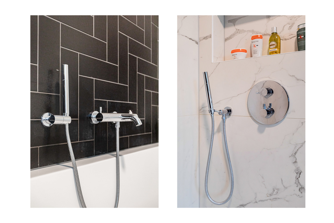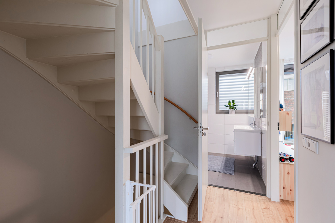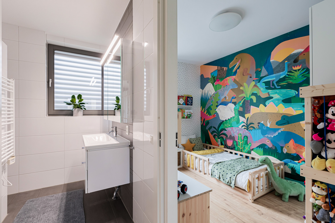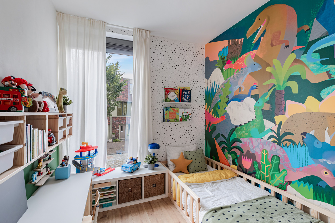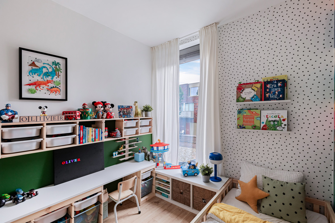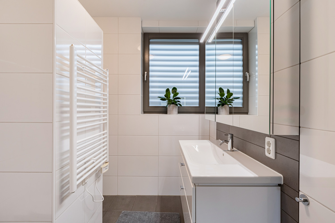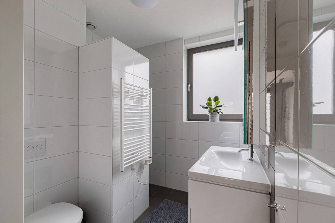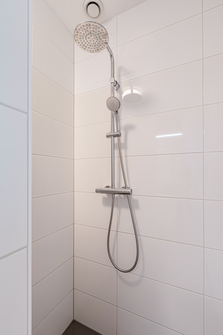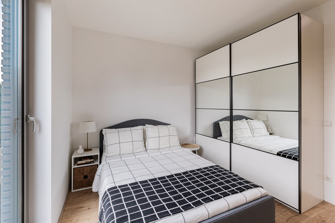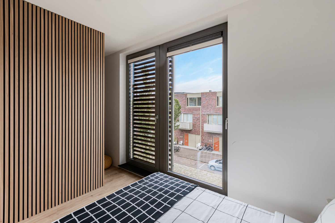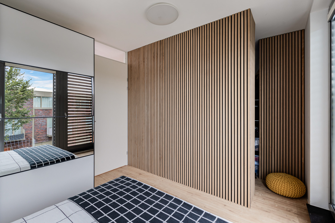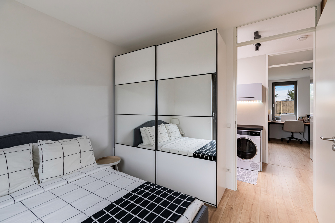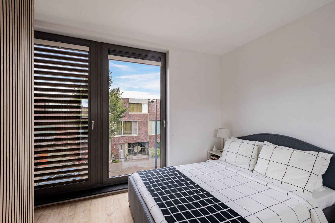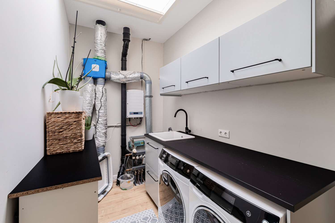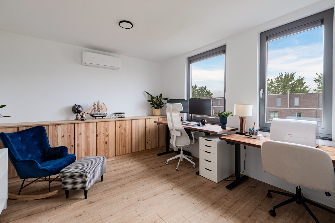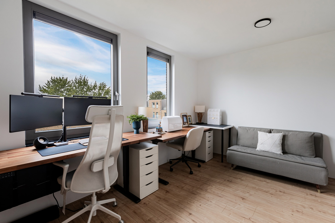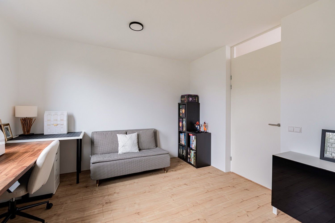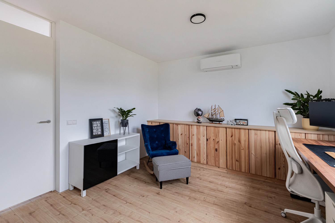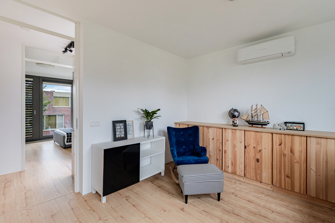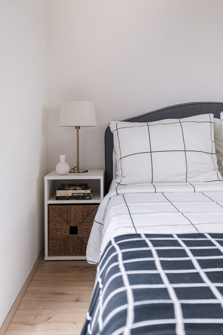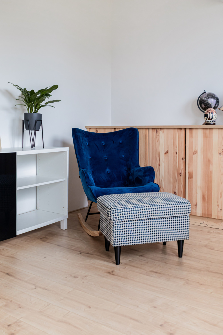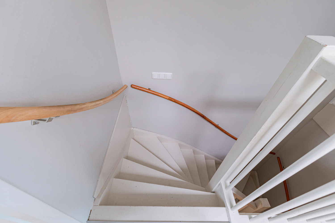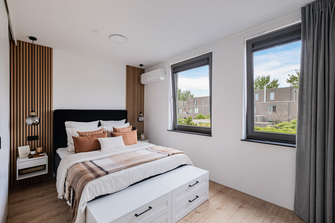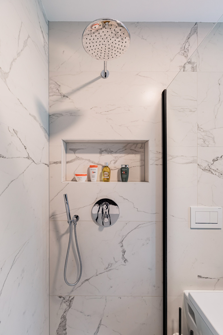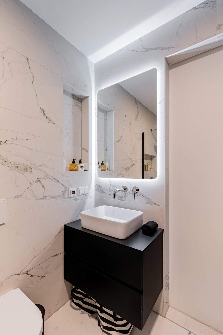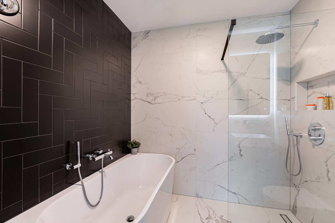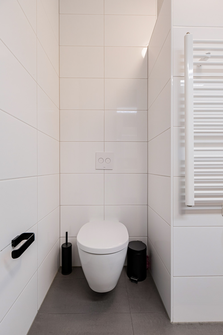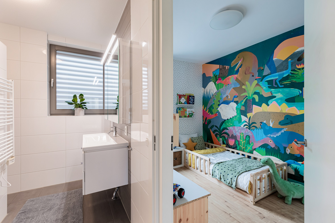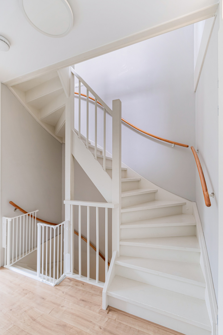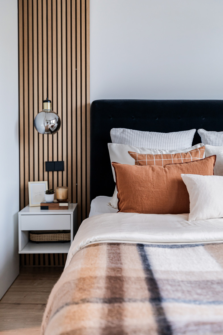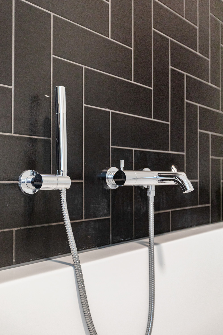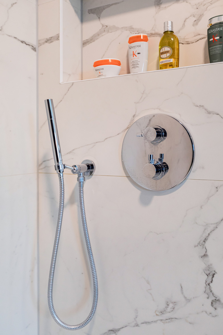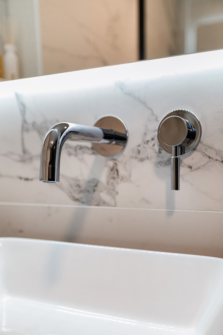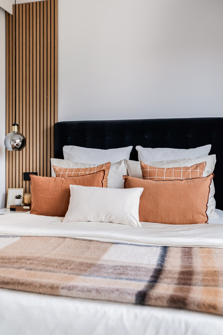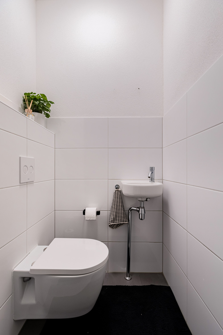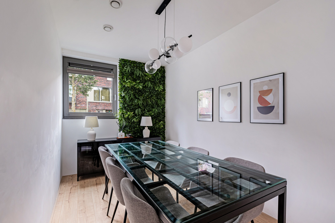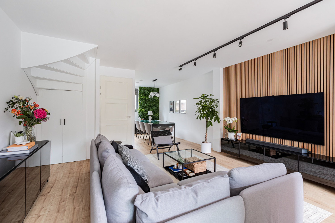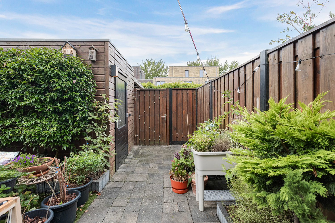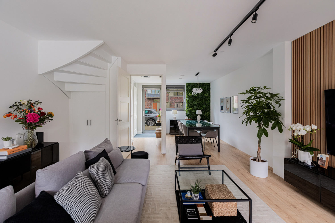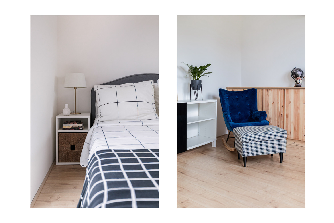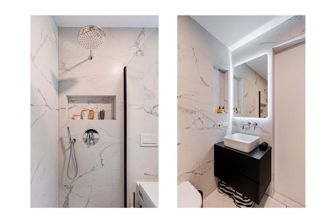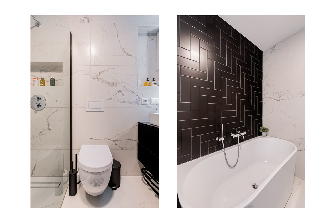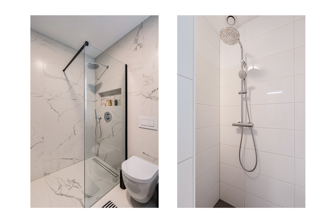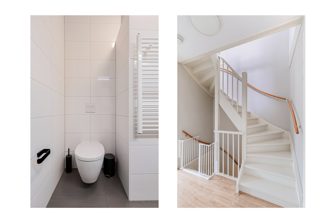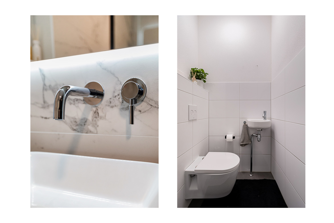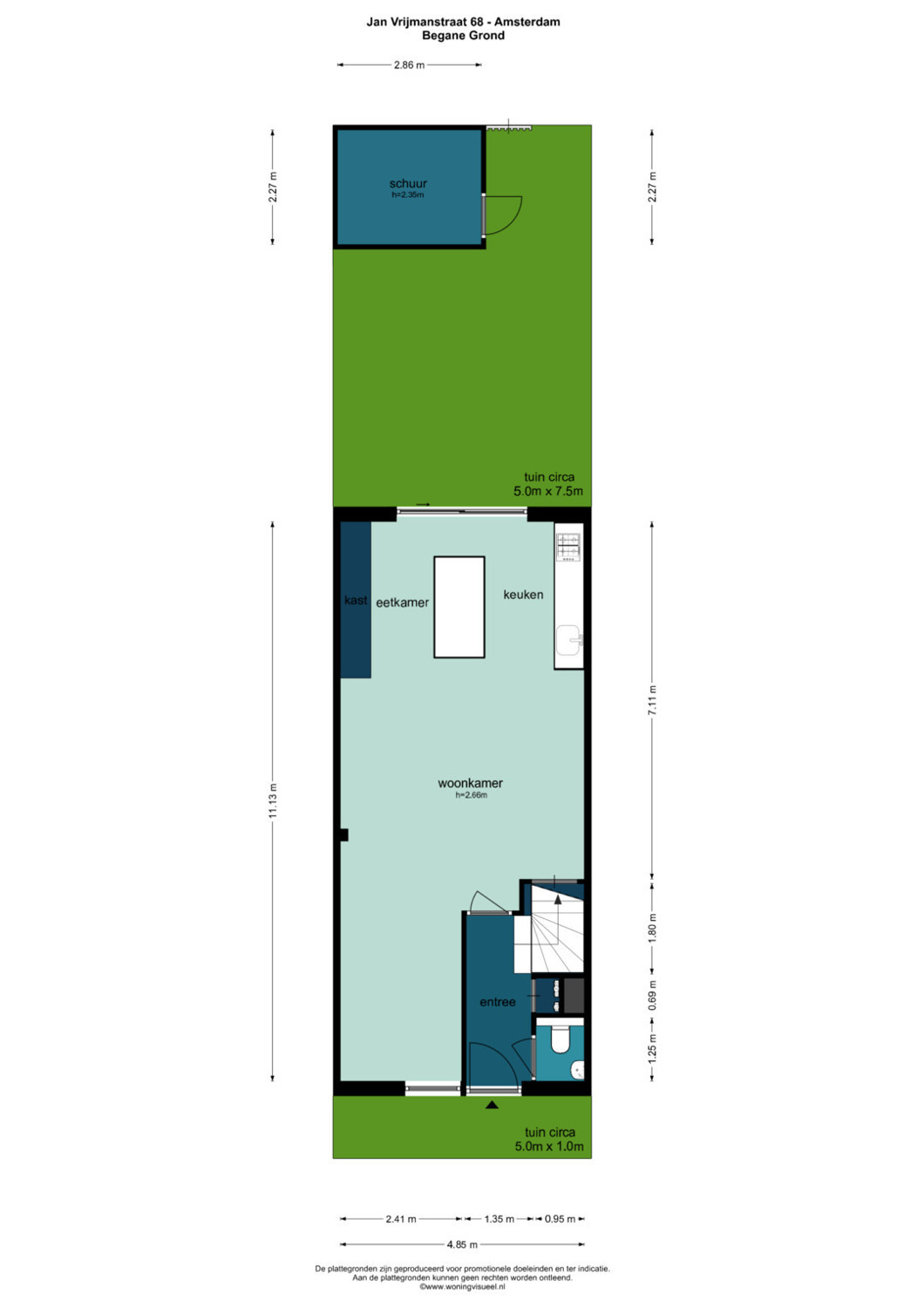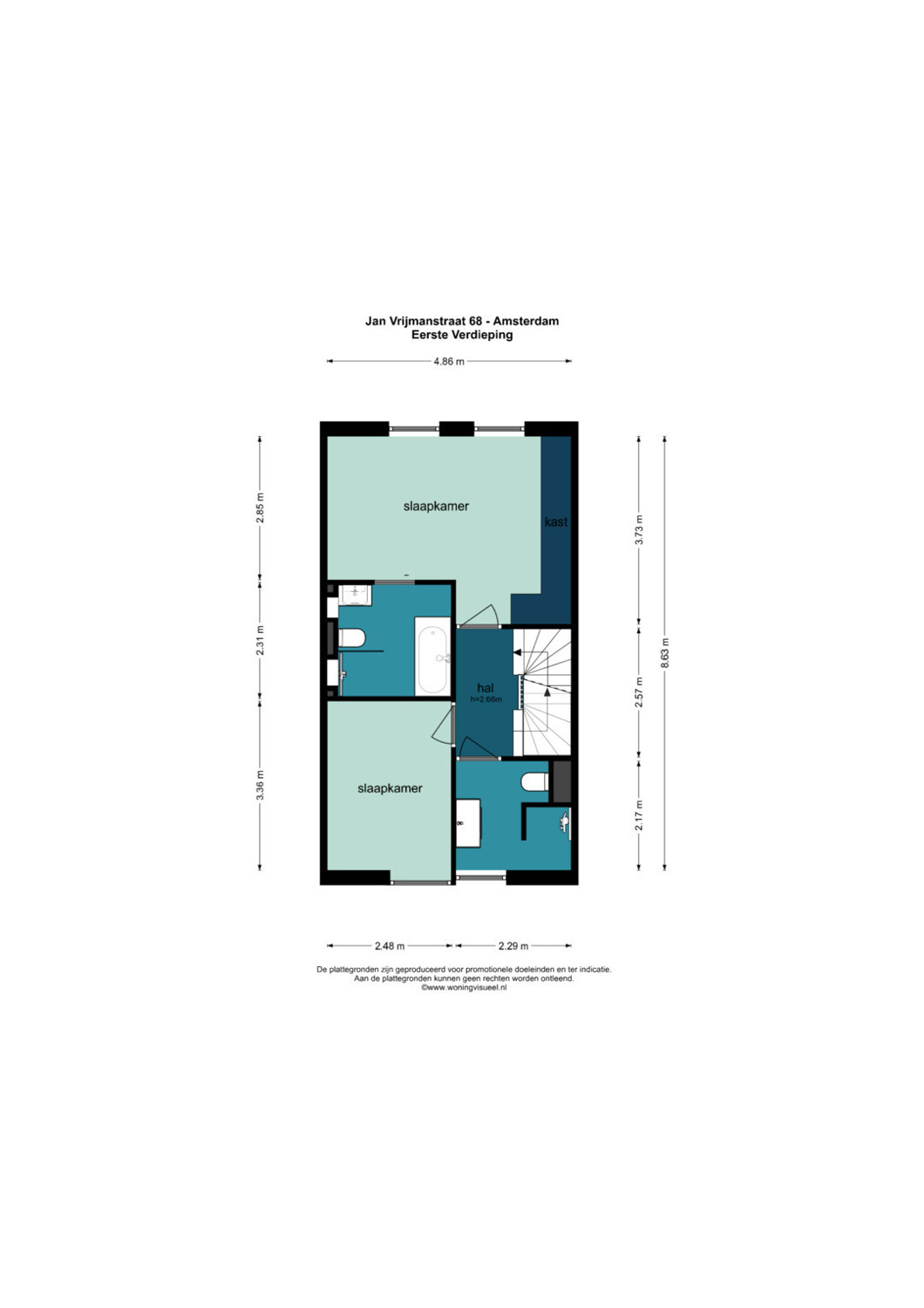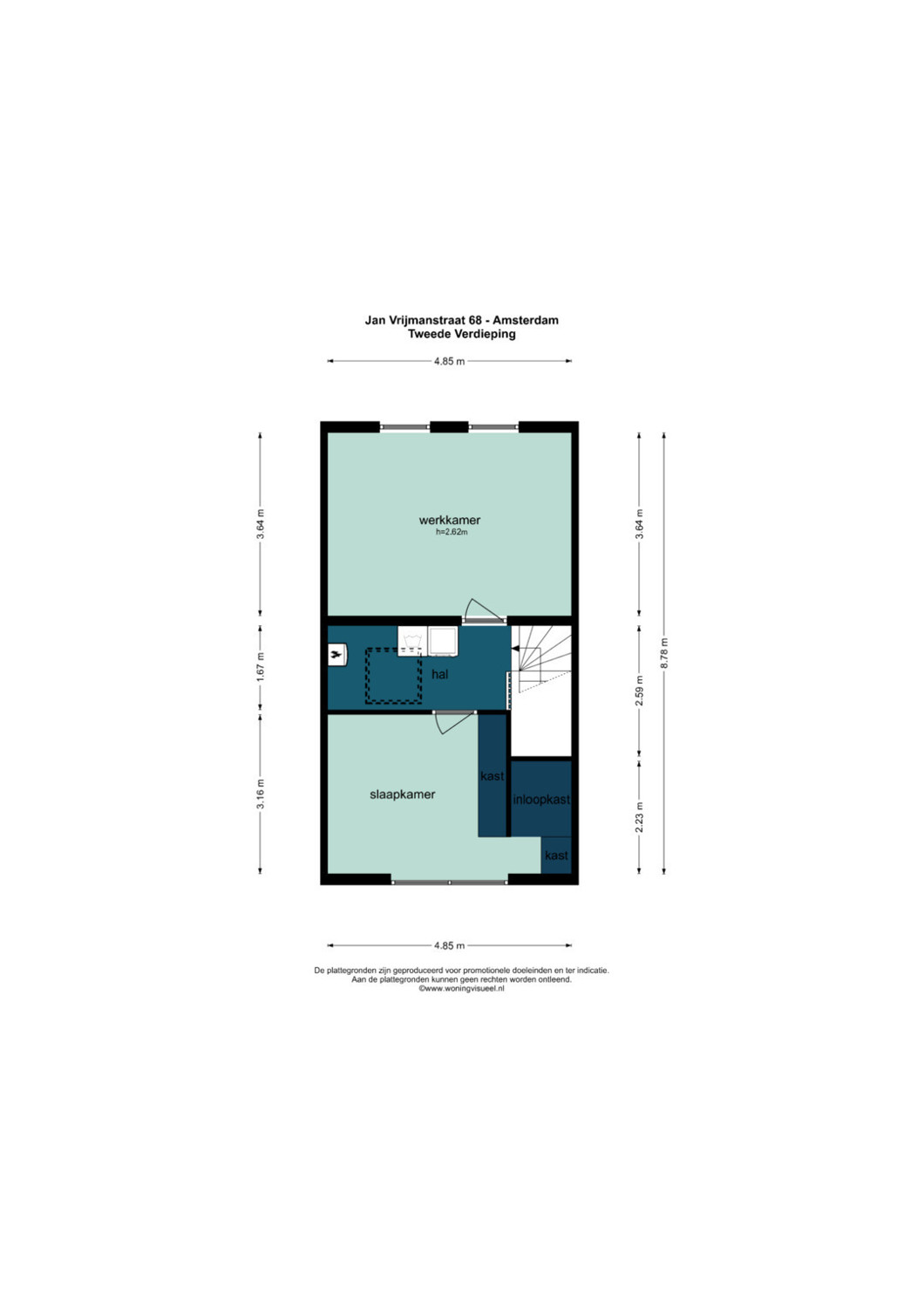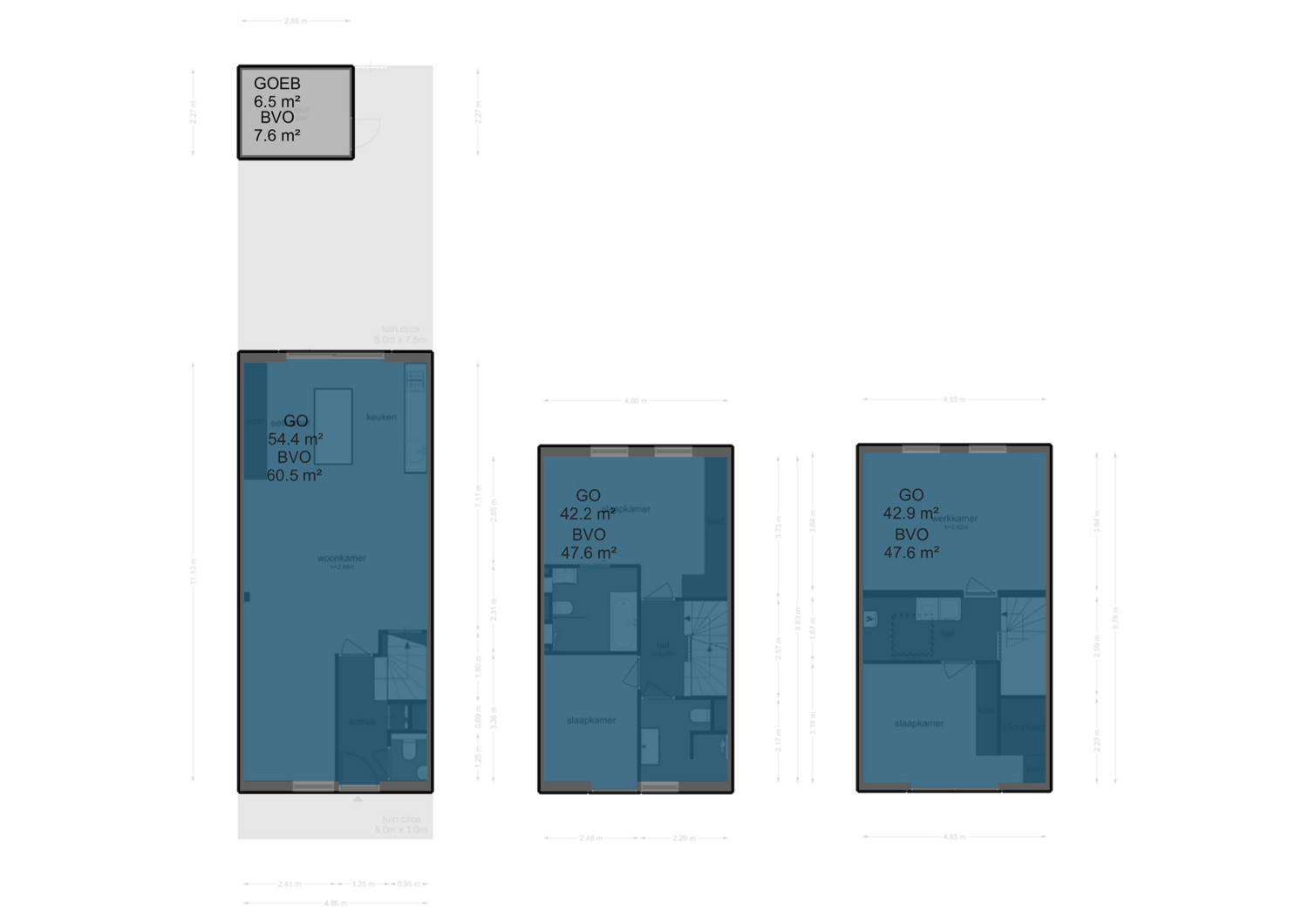Amazing, bright, and spacious family home featuring four bedrooms and two bathrooms, with a sunny Southwest-facing garden and two private parking spaces. Located in one of the most desirable areas of IJburg.
Área
ca. 140 m²
•
Área do terreno
ca. 131 m²
•
Quartos
5
•
Preço de compra
875.000 EUR
| Número da propriedade | NL24185504 |
| Preço de compra | 875.000 EUR |
| Área | ca. 140 m² |
| Quartos | 5 |
| Quartos | 4 |
| Casas de banho | 2 |
| Ano de construção | 2015 |
Certificado Energético
| Certificado energético | N/A |
Descrição do imóvel
Localizações
Location:
The family home is situated on the picturesque Grote Rieteiland, a charming area within the spacious and family-friendly neighborhood of IJburg. This vibrant community is renowned for its unique atmosphere, where water and navigable canals play a central role in daily life. The marina, surrounded by inviting eateries, serves as a popular gathering spot for residents.
For relaxation and recreation, you’ll find plenty of options nearby. Enjoy sunny days at the beach at Haas & Popi (formerly Blijburg), or explore various parks perfect for jogging, skating, and cycling along scenic routes leading to places like Muiden. Diemerpark offers sports enthusiasts opportunities to join soccer and hockey clubs, while tennis lovers can head to the nearby Rieteiland Oost.
IJburg is an ideal environment for families, boasting numerous playgrounds, schools, and daycare centers. The Haveneiland features several primary schools and the IJburg College for secondary education, along with health and childcare facilities. For everyday shopping, you won't have to go far; the local shopping center includes a variety of stores, fresh food markets, a large Albert Heijn, HEMA, and a selection of restaurants and cafés.
The property also benefits from excellent public transport and highway connections. Tram 26 can take you to Central Station in under fifteen minutes, while bus 66 will get you to the Arena in a similar timeframe. Major highways, including the A10 ring road, A1, A2, A9, and access to Schiphol Airport, are conveniently reachable by car.
The family home is situated on the picturesque Grote Rieteiland, a charming area within the spacious and family-friendly neighborhood of IJburg. This vibrant community is renowned for its unique atmosphere, where water and navigable canals play a central role in daily life. The marina, surrounded by inviting eateries, serves as a popular gathering spot for residents.
For relaxation and recreation, you’ll find plenty of options nearby. Enjoy sunny days at the beach at Haas & Popi (formerly Blijburg), or explore various parks perfect for jogging, skating, and cycling along scenic routes leading to places like Muiden. Diemerpark offers sports enthusiasts opportunities to join soccer and hockey clubs, while tennis lovers can head to the nearby Rieteiland Oost.
IJburg is an ideal environment for families, boasting numerous playgrounds, schools, and daycare centers. The Haveneiland features several primary schools and the IJburg College for secondary education, along with health and childcare facilities. For everyday shopping, you won't have to go far; the local shopping center includes a variety of stores, fresh food markets, a large Albert Heijn, HEMA, and a selection of restaurants and cafés.
The property also benefits from excellent public transport and highway connections. Tram 26 can take you to Central Station in under fifteen minutes, while bus 66 will get you to the Arena in a similar timeframe. Major highways, including the A10 ring road, A1, A2, A9, and access to Schiphol Airport, are conveniently reachable by car.
Móveis
Layout:
Spacious entrance with a toilet, wardrobe, and access to the staircase leading upstairs. The generous living room with an open kitchen and cooking island forms the heart of the home. The kitchen, renovated in 2019, is equipped with luxury built-in appliances from Siemens and a wine climate cabinet. From the kitchen, there are sliding doors opening to the delightful garden facing west.
First Floor:
A hallway leads to the spacious master bedroom - equipped with air conditioning - at the rear, featuring an ensuite bathroom with a bathtub, toilet, sink, and walk-in shower. Additionally, there is a second bedroom and a second bathroom with a shower, toilet, and sink.
Second Floor:
The landing leads to a large bedroom/study at the back, also equipped with air conditioning (this room was created in 2022). At the front, there is the fourth bedroom. Between the two rooms, there is a practical space with connections for a washer and dryer, as well as extra storage.
The beautiful garden at the rear is southwest-facing and includes water and electricity connections. There is also a spacious shed and two parking spaces on the private property.
Spacious entrance with a toilet, wardrobe, and access to the staircase leading upstairs. The generous living room with an open kitchen and cooking island forms the heart of the home. The kitchen, renovated in 2019, is equipped with luxury built-in appliances from Siemens and a wine climate cabinet. From the kitchen, there are sliding doors opening to the delightful garden facing west.
First Floor:
A hallway leads to the spacious master bedroom - equipped with air conditioning - at the rear, featuring an ensuite bathroom with a bathtub, toilet, sink, and walk-in shower. Additionally, there is a second bedroom and a second bathroom with a shower, toilet, and sink.
Second Floor:
The landing leads to a large bedroom/study at the back, also equipped with air conditioning (this room was created in 2022). At the front, there is the fourth bedroom. Between the two rooms, there is a practical space with connections for a washer and dryer, as well as extra storage.
The beautiful garden at the rear is southwest-facing and includes water and electricity connections. There is also a spacious shed and two parking spaces on the private property.
Outras informações
Details:
•Asking price: €875.000, costs for buyers;
•Year of construction: 2015
•Beautiful family home (approximately 140 m² measured according to Nen standards)
•New kitchen (2019) with cooking island
•Siemens built-in appliances
•4 bedrooms
•2 bathrooms
•Southwest-facing garden
•Sunshade
•Energy label A
•Fully insulated
•Underfloor heating
•3 air conditioning units
•8 solar panels
•Located near the water
•Ground lease bought out until 2057
•Favorable conditions have been applied for
•Two parking spaces on your own property
•Transfer in early January 2025
•Asking price: €875.000, costs for buyers;
•Year of construction: 2015
•Beautiful family home (approximately 140 m² measured according to Nen standards)
•New kitchen (2019) with cooking island
•Siemens built-in appliances
•4 bedrooms
•2 bathrooms
•Southwest-facing garden
•Sunshade
•Energy label A
•Fully insulated
•Underfloor heating
•3 air conditioning units
•8 solar panels
•Located near the water
•Ground lease bought out until 2057
•Favorable conditions have been applied for
•Two parking spaces on your own property
•Transfer in early January 2025
