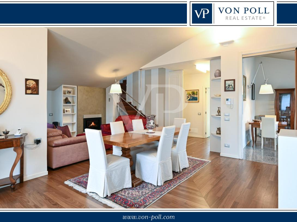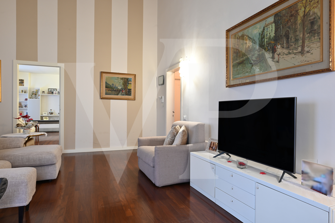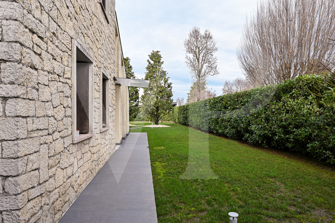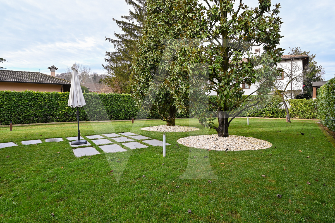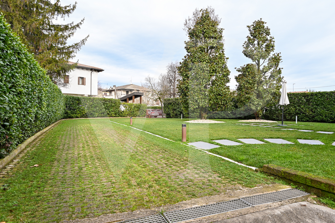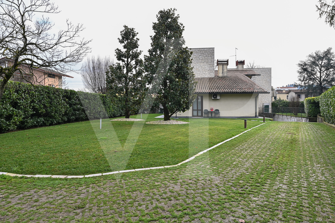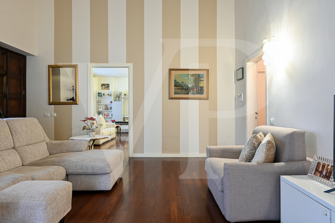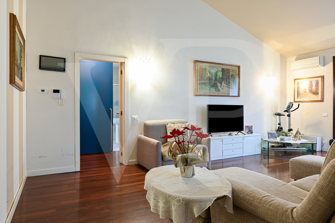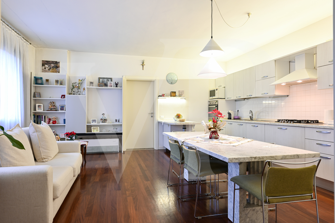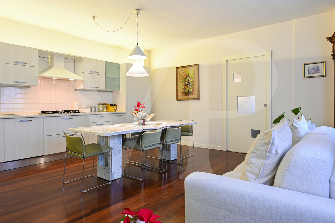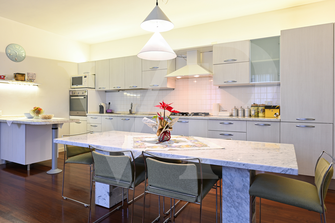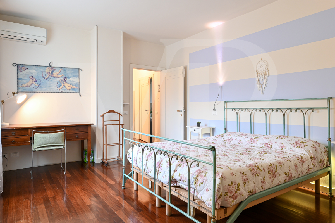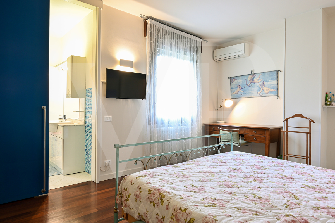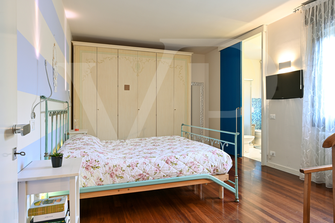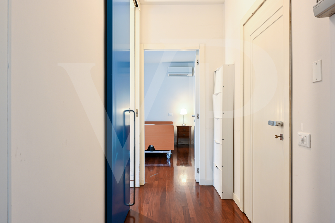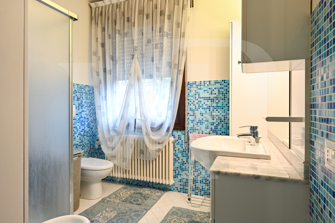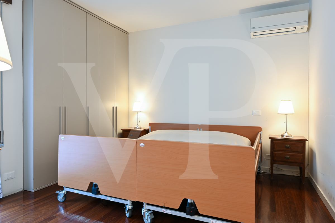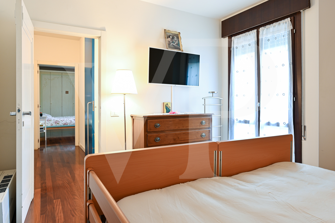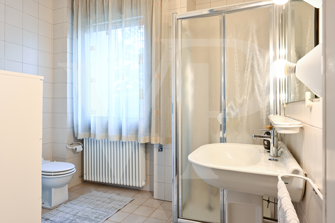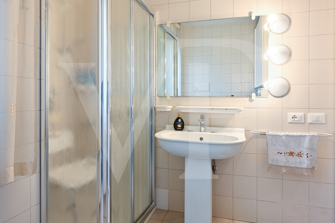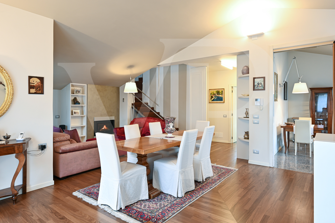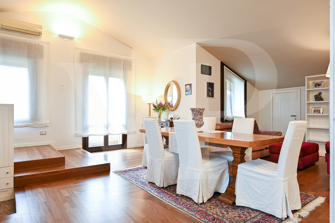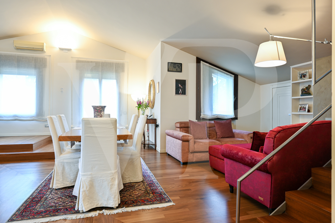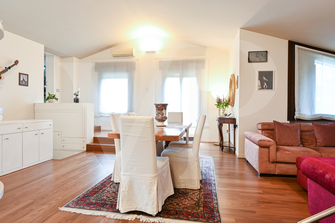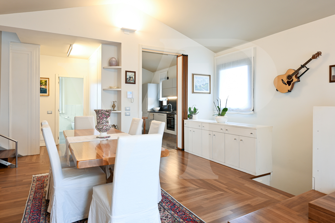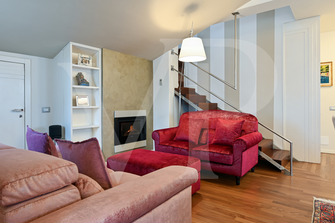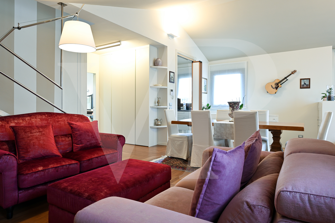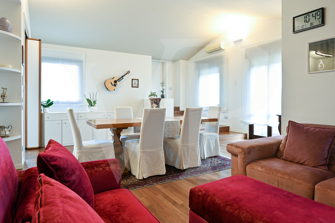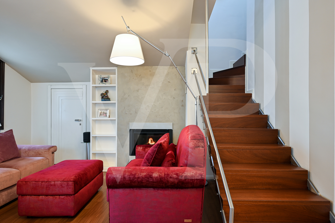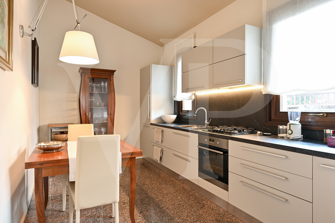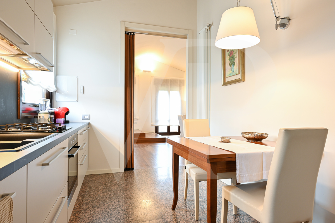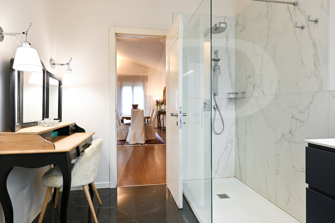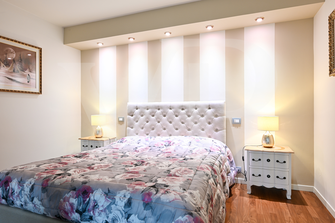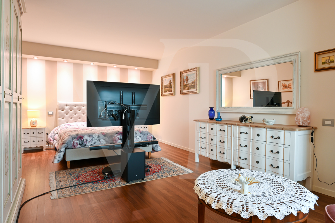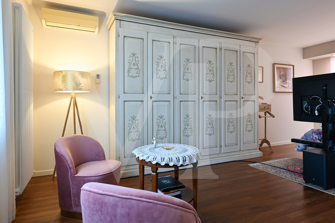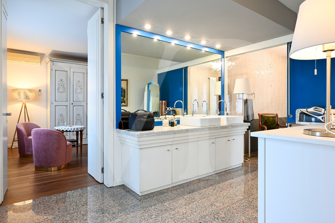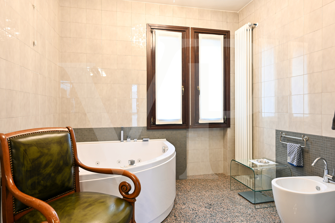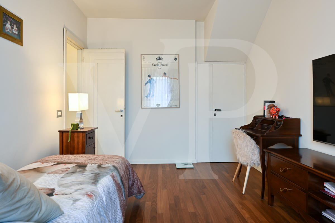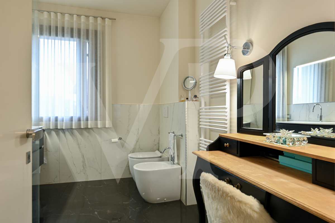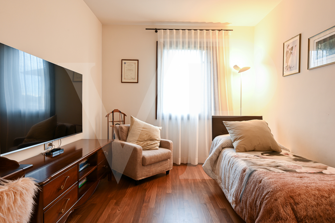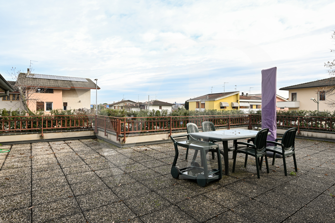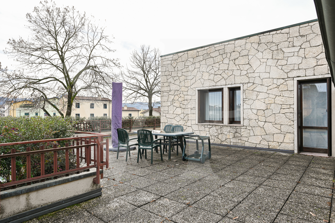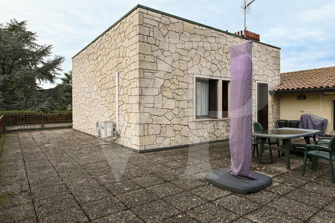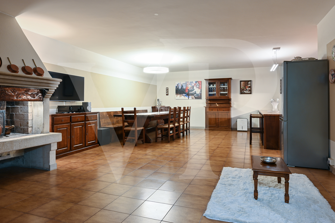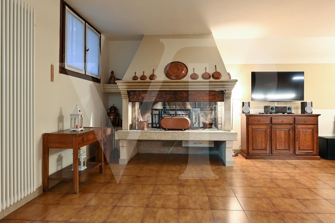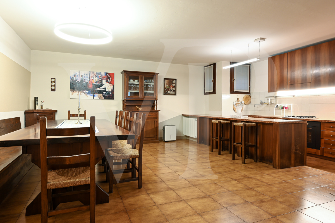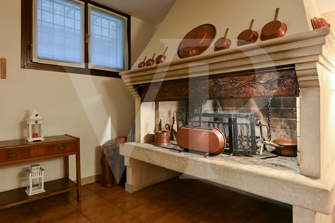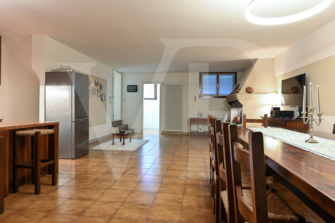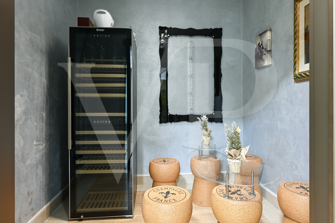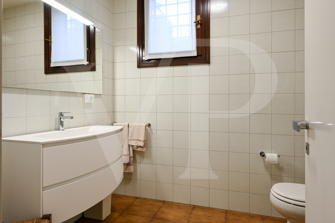Una villa nel cuore del paese, con spazi adatti a famiglie numerose, ma che rappresenta anche soluzione ideale per chi vuole avere due abitazioni indipendenti ma attigue e tenere vicini i genitori in età non più giovane, pur mantenendo la propria indipendenza.
Questa proprietà infatti può essere vissuta sia come un'unica grande Villa, sia come due distinti appartamenti entrambi dalle generose dimensioni: uno disposto al piano terra tutto su un unico livello, con 2 camere, 2 bagni soggiorno e cucina di generose ed affaccio sul giardino, ed uno disposto al piano primo su livelli sfalsati, composto da 3 camere e 3 bagni, oltre ad una meravigliosa terrazza, soggiorno e cucina abitabile.
Nell'interrato accessibile da un'area di ingresso comune alle due unità, grandi spazi fruibili per tutti: una taverna attrezzata per feste di compagnie numerose, con camino e servizio ospiti, lavanderia ed aree di ripostiglio oltre ad un garage di circa 100 mq. in grado di ospitare comodamente 4 automobili moderne.
Superficie netta
ca. 772 m²
•
Superficie commerciale
ca. 762 m²
•
Superficie del terreno
ca. 600 m²
•
Vani
15.5
•
Prezzo d'acquisto
650.000 EUR
| CODICE OGGETTO | IT223551008 |
| Prezzo d'acquisto | 650.000 EUR |
| Superficie netta | ca. 772 m² |
| Superficie commerciale | ca. 762 m² |
| Tipologia costruttiva | massiccio |
| Vani | 15.5 |
| Camere da letto | 5 |
| Bagni | 6 |
| Anno di costruzione | 2000 |
| Superficie lorda | ca. 772 m² |
| Caratteristiche | Terrazza, Bagni di servizio, Caminetto, Giardino / uso comune |
| Garage/Posto auto | 4 x Carport |
Certificazione energetica
| Classe Energetica | Al momento della creazione del documento la certificazione energetica non era ancora disponibile. |
| Tipologia di riscaldamento | Sistema di riscaldamento a un piano |
| Fonte di alimentazione | Pompa di calore idraulica/pneumatica |
Descrizione della proposta
Posizione
La casa nel cuore del paese a pochi passi a piedi da tutti i principali servizi di Altavilla, uno dei Comuni più apprezzati e prestigiosi limitrofi alla città di Vicenza, apprezzato per la qualità della vita e possibilità di svago, tra cui spicca certamente il centro polisportivo con la grande piscina estiva, il centro padel e tennis.
La fernata dell'autobus che conduce in città è a soli 50 mt. rendendo l'abitazione perfetta anche per le famiglie con ragazzi che si recano a Vicenza per frequentare le scuole superiori o università.
La vicinanza al casello autostradale ed alla tangenziale che attraversa la città da Ovest ad Est, rende questa soluzione particolarmente interessante anche per chi, per motivi di lavoro si trova spesso a dover viaggiare.
La fernata dell'autobus che conduce in città è a soli 50 mt. rendendo l'abitazione perfetta anche per le famiglie con ragazzi che si recano a Vicenza per frequentare le scuole superiori o università.
La vicinanza al casello autostradale ed alla tangenziale che attraversa la città da Ovest ad Est, rende questa soluzione particolarmente interessante anche per chi, per motivi di lavoro si trova spesso a dover viaggiare.
Caratteristiche
Il prezzo di vendita è comprensivo di un ulteriore immobile commerciale già locato ad attività consolidata con una redditività superiore al 7,00% lordo calcolata sul valore di stima dello stesso di €.270.000,00
La qualità delle finiture, unitamente all'ottimo stato di conservazione rendono questa proprietà decisamente molto interessante non solo per posizione, disposizione e flessibilità di utilizzo degli spazi ed ambienti.
Ogni ulteriore informazione verrà fornità esclusivamente in Agenzia su appuntamento.
La qualità delle finiture, unitamente all'ottimo stato di conservazione rendono questa proprietà decisamente molto interessante non solo per posizione, disposizione e flessibilità di utilizzo degli spazi ed ambienti.
Ogni ulteriore informazione verrà fornità esclusivamente in Agenzia su appuntamento.
Garage/Posto auto
4 x Carport
Planimetria


