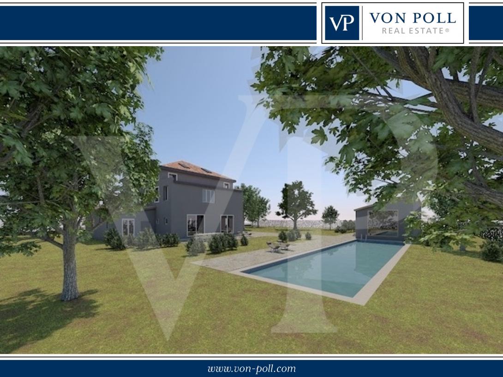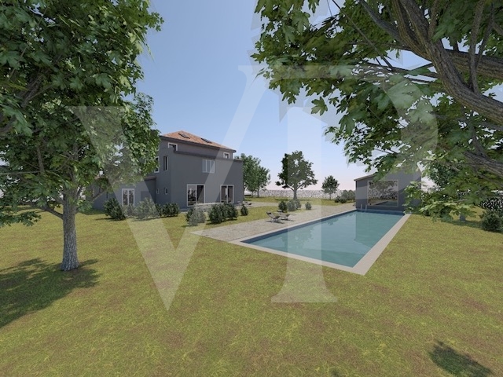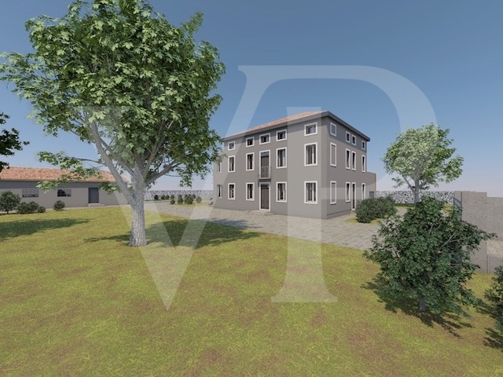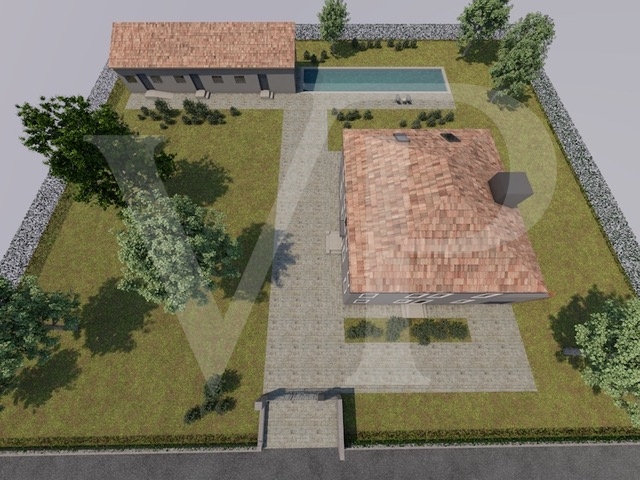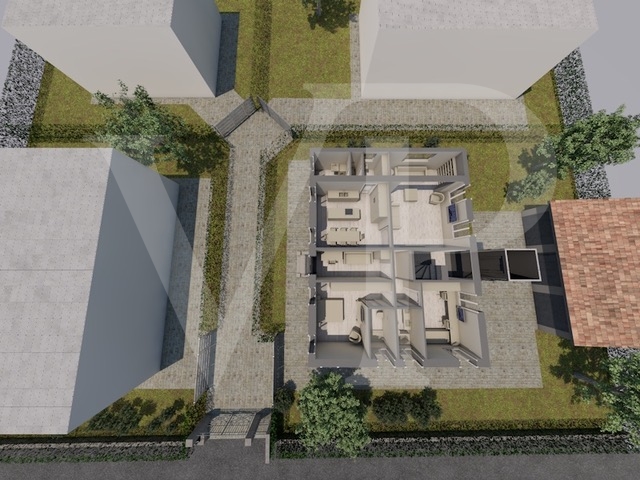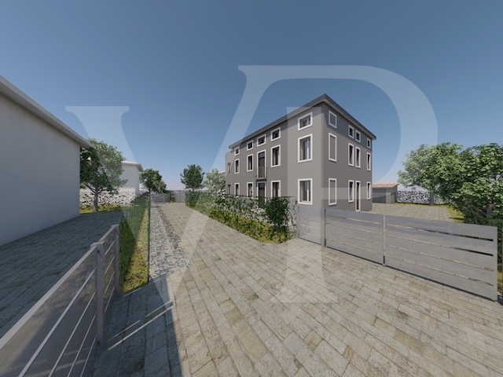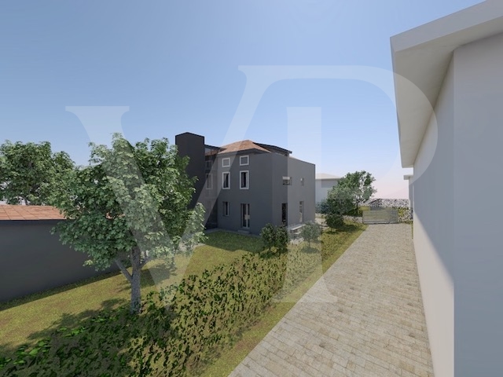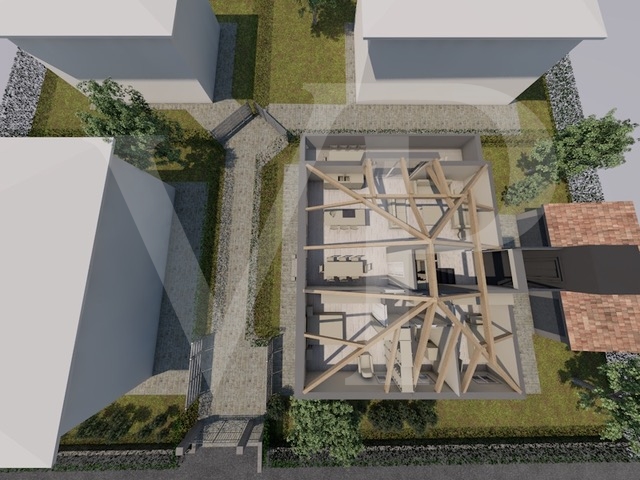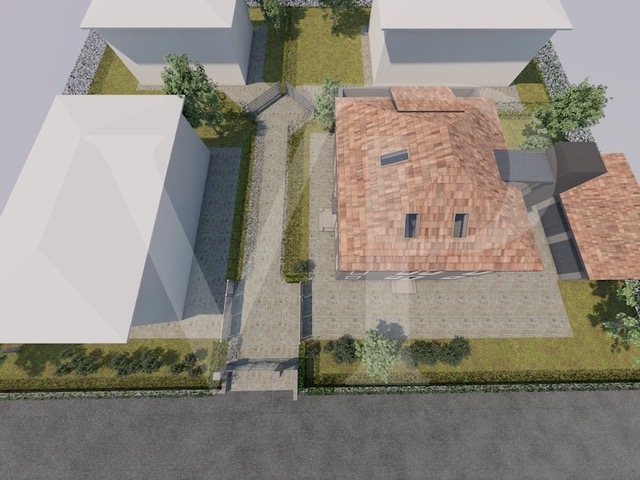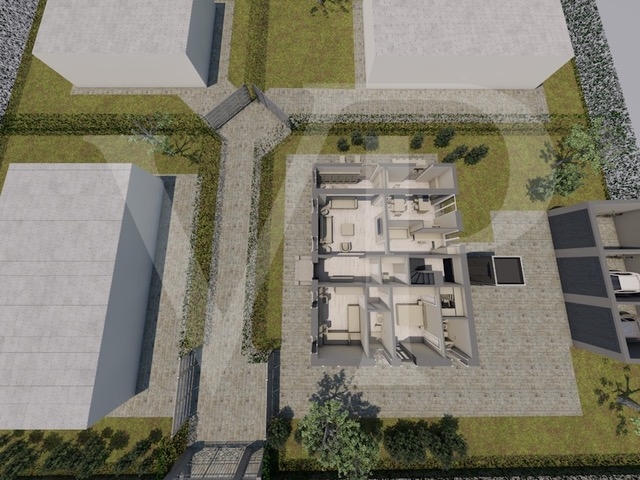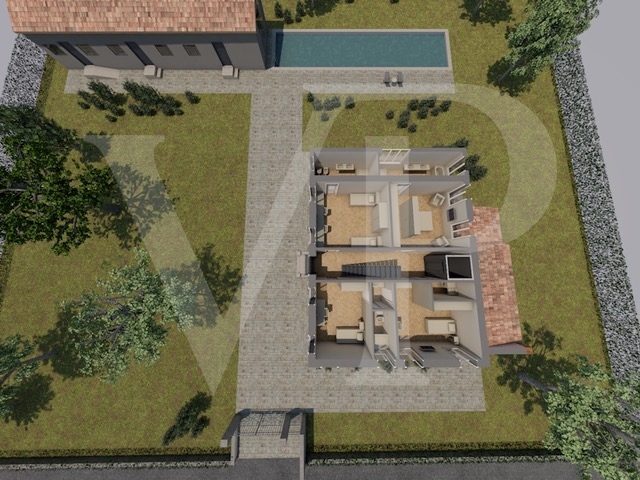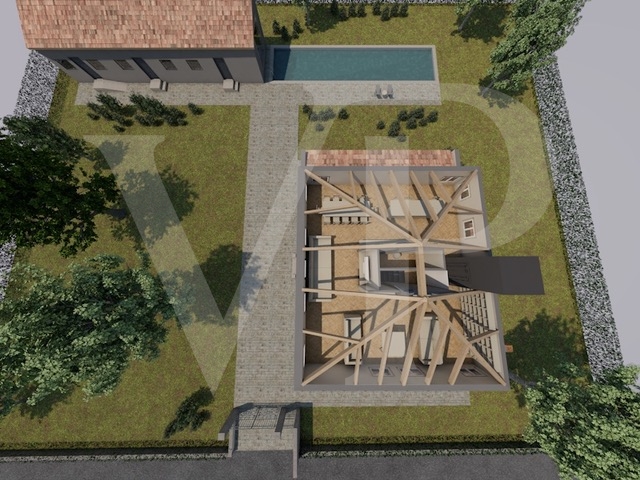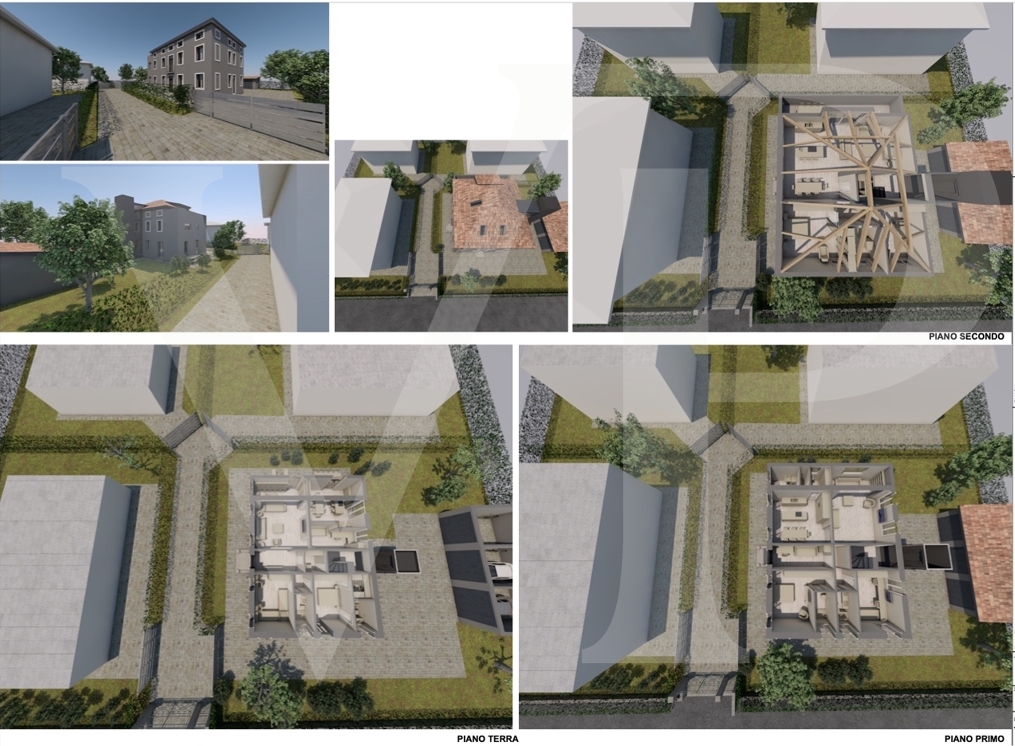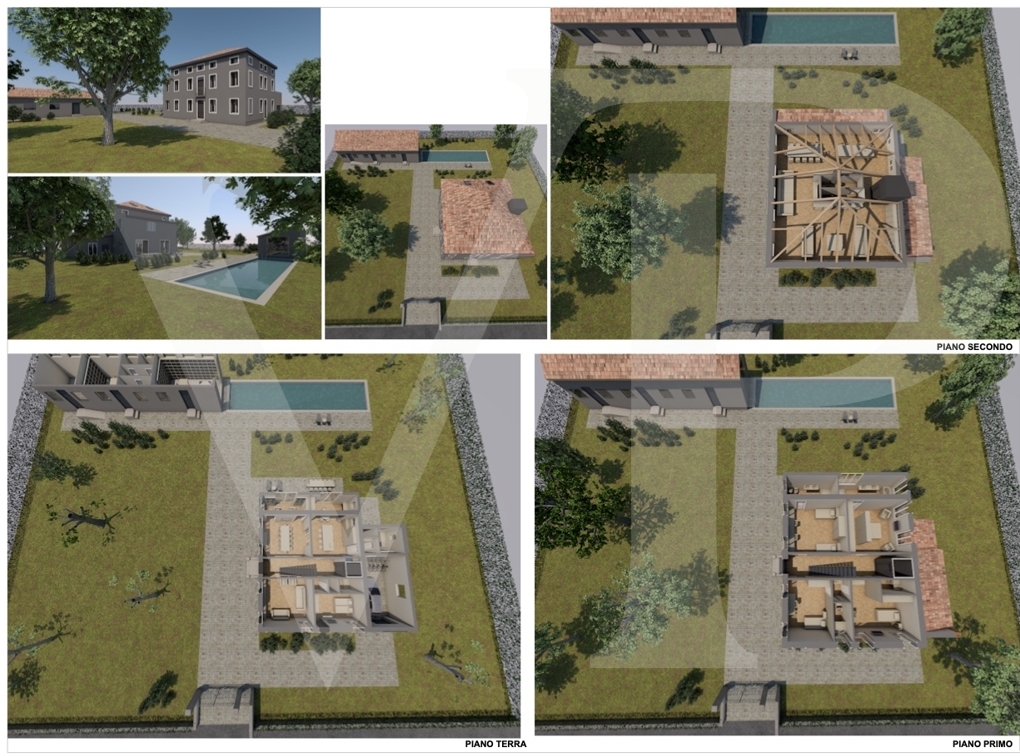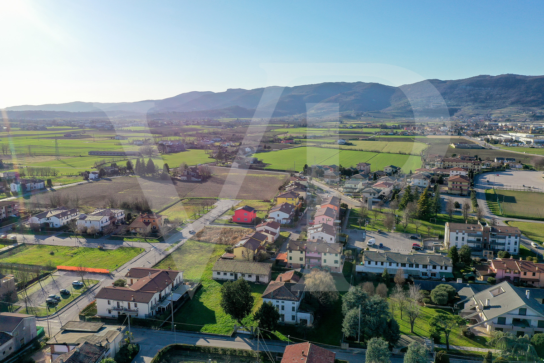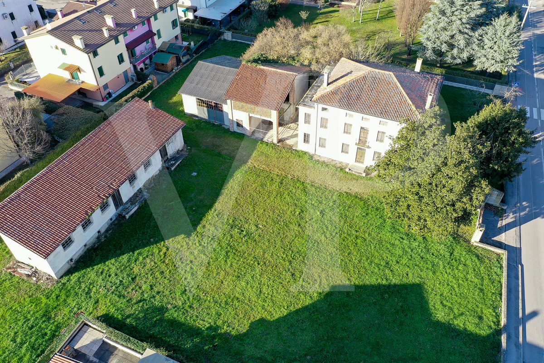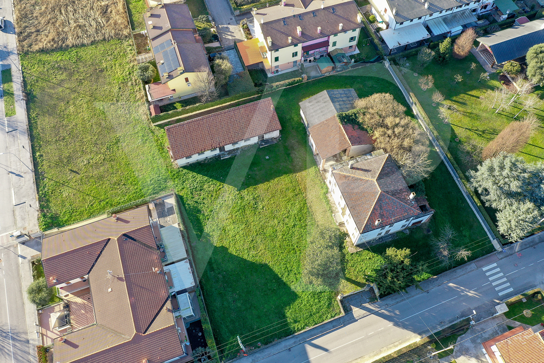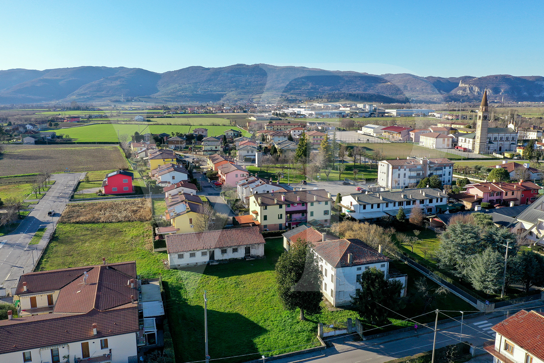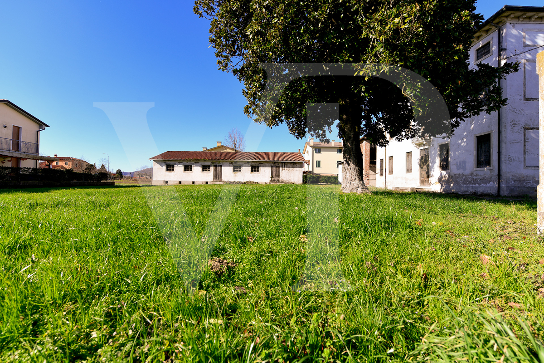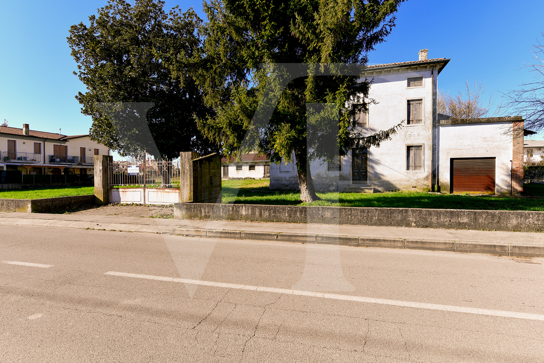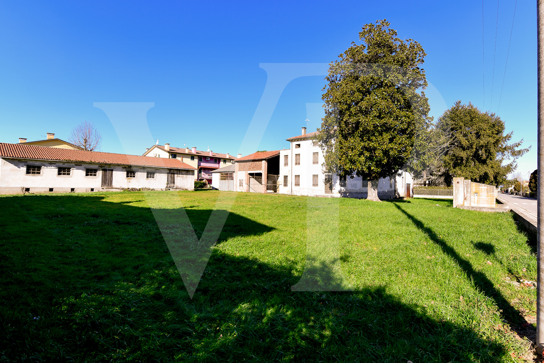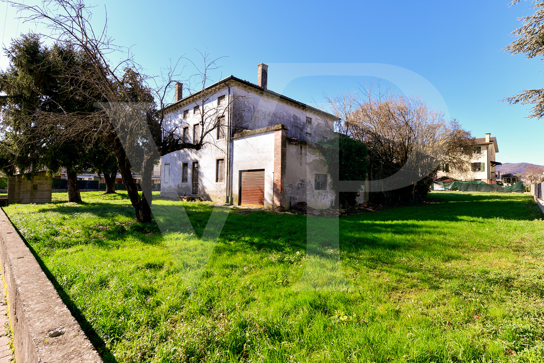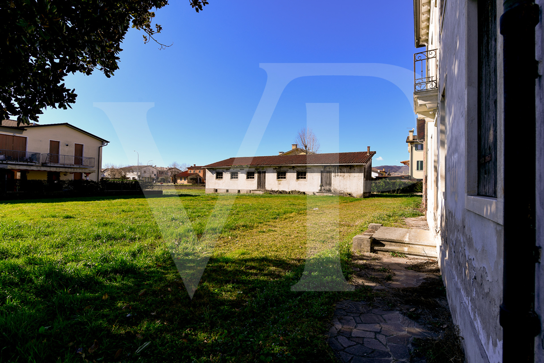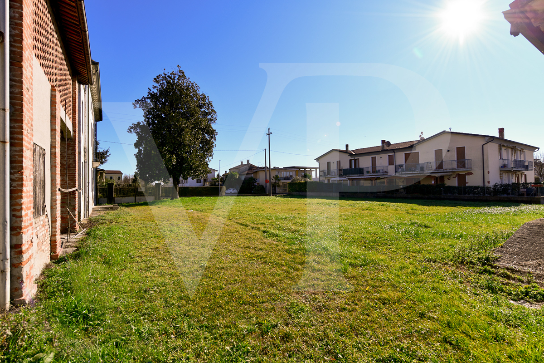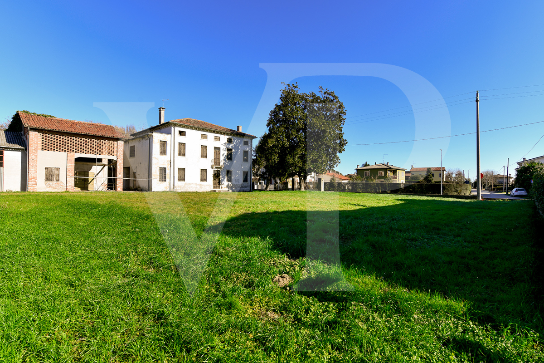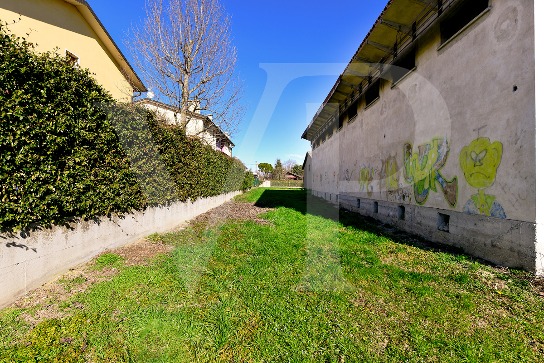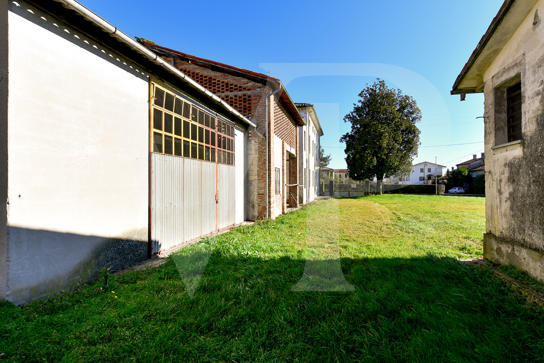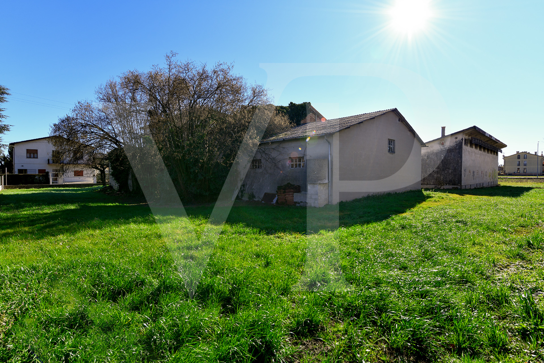Typical Vicenza's villa country house, of the 40s totally to be restored
Large green space in which we find 3 other buildings that were once used as chicken coops, barns and stables.
On the ground floor of the Villa we find the kitchen, dining room, living room, study, bathroom, cellar, garage and laundry.
On the first floor 4 double bedrooms and two bathrooms, on the third floor there is a large attic with heights to be habitable.
Hasznos lakótér
ca. 807 m²
•
Teljes terület
ca. 807 m²
•
Szobák
12
•
Vételár
249.000 EUR
| VP azonosító | IT19355126 |
| Vételár | 249.000 EUR |
| Hasznos lakótér | ca. 807 m² |
| Teljes terület | ca. 807 m² |
| Kivitelezési módszer | Szilárd |
| Szobák | 12 |
| Hálószobák | 4 |
| FÜRDŐSZOBÁK | 3 |
| ÉPÍTÉS ÉVE | 1900 |
| Hasznos terület | ca. 365 m² |
Energiatanúsítvány
| Energetikai információk | Az energetikai tanúsítvány elkészítése folyamatban. |
Ingatlan leírása
Helyszínek
The Villa is located in the center of Villaganzerla, a district of Castegnero (VI) 17 km from the center of Vicenza now well connected with the A31 motorway and therefore easily accessible by car.
The U.S. Camp Ederle is located only less than 20 minutes by car.
The U.S. Camp Ederle is located only less than 20 minutes by car.
Felszereltség
Lot of building land of about 32,291 square feets built only half then large surface available for further building transformations.
