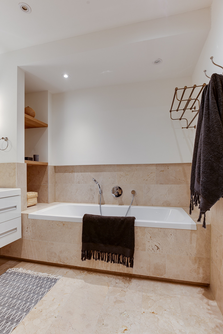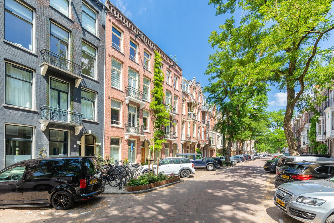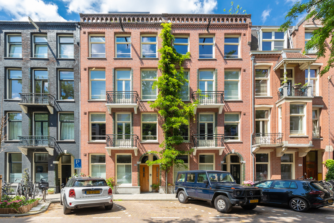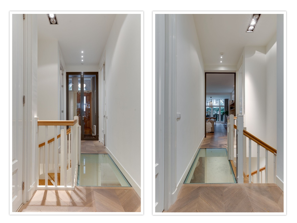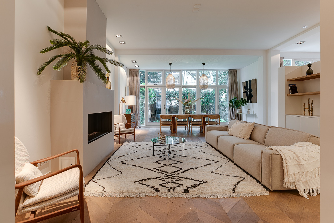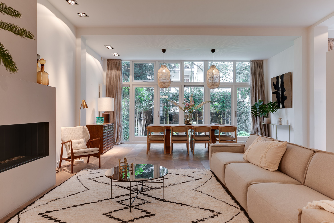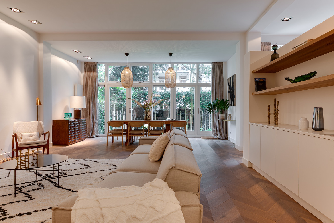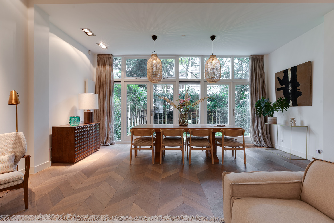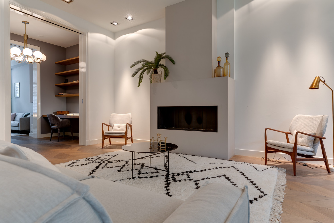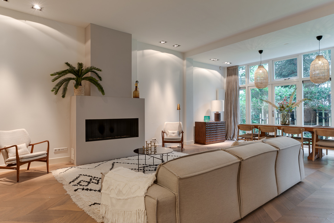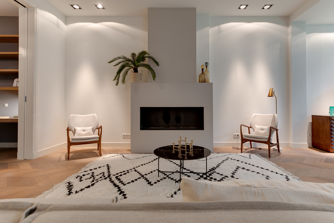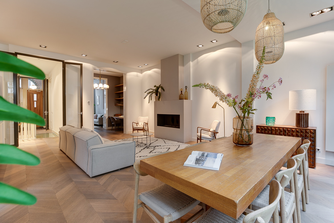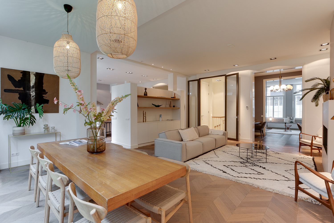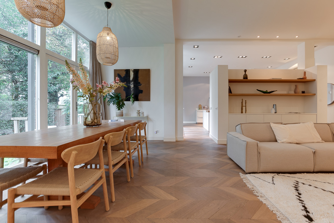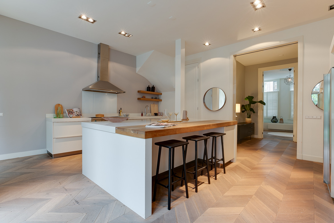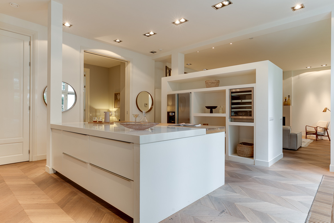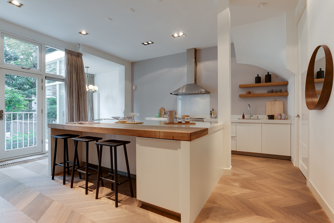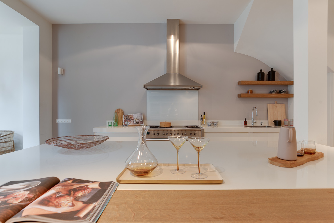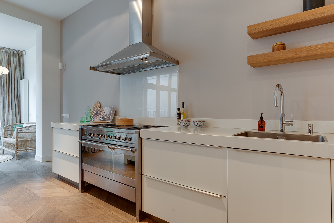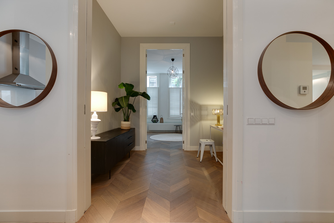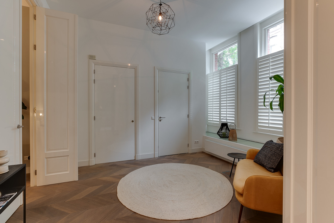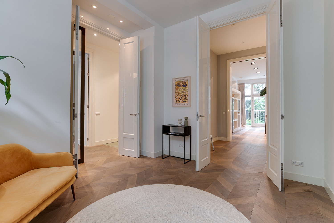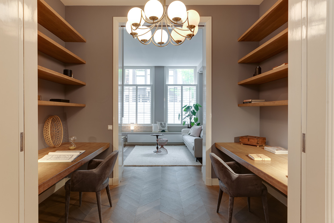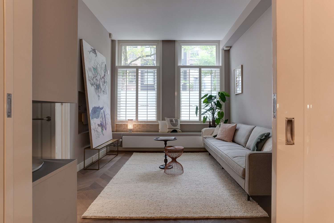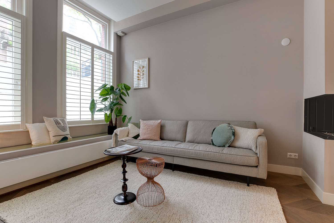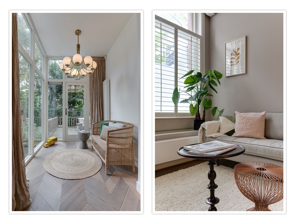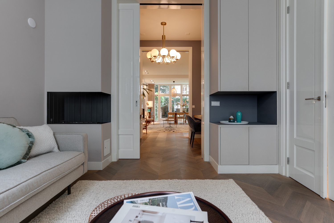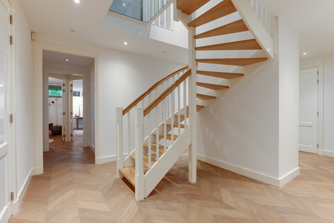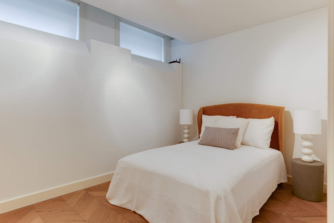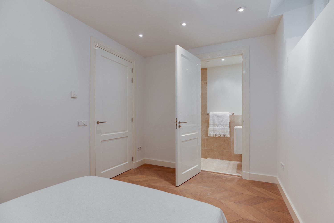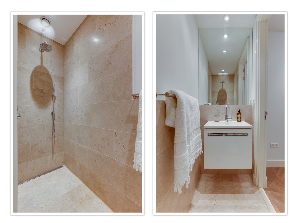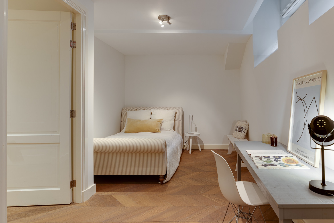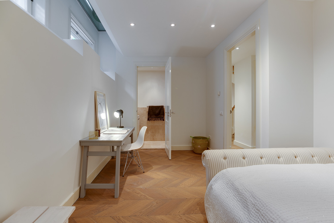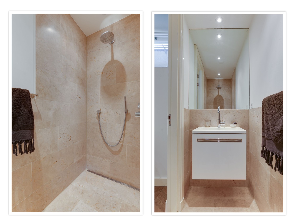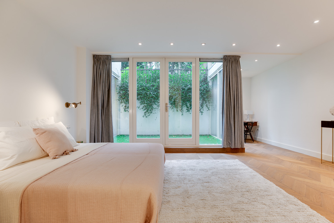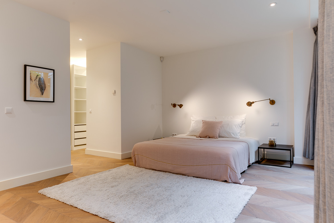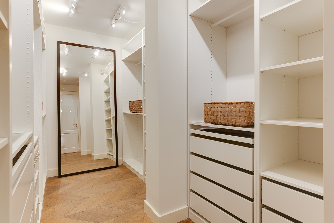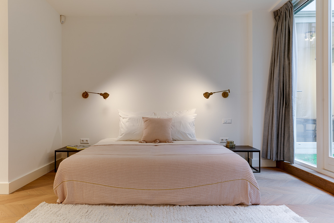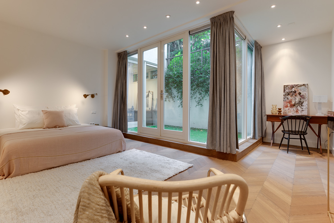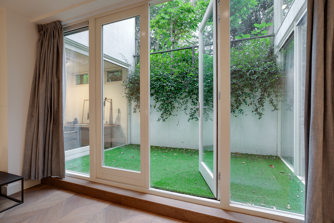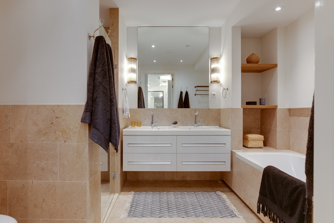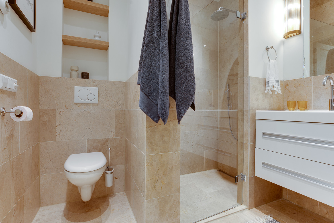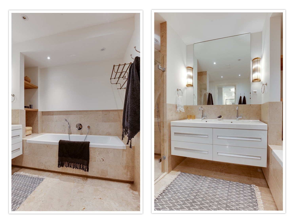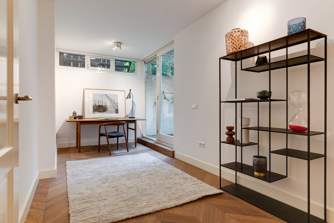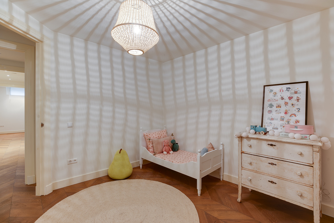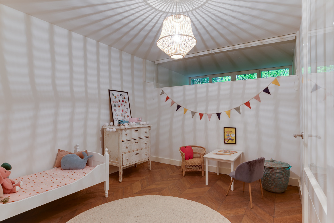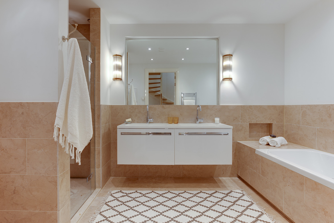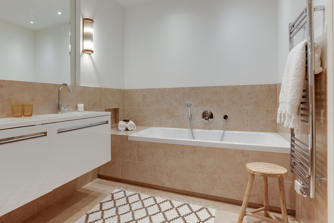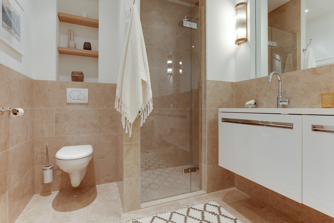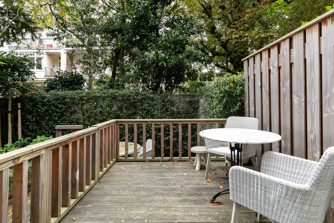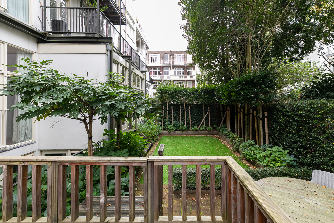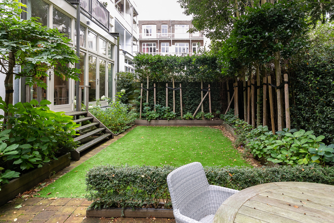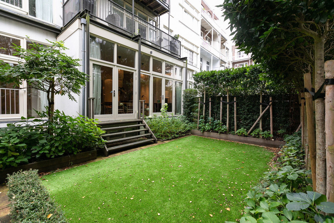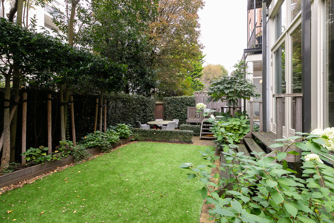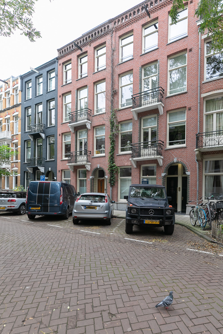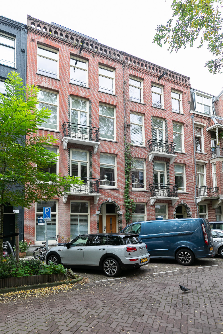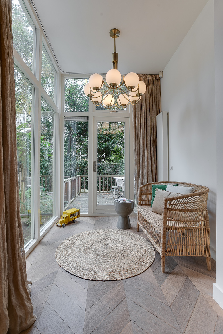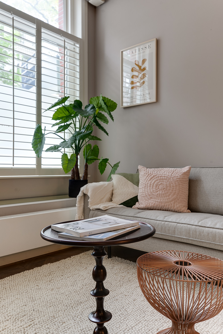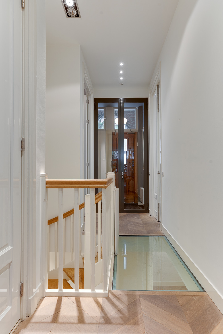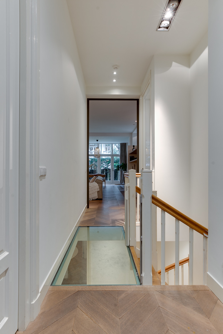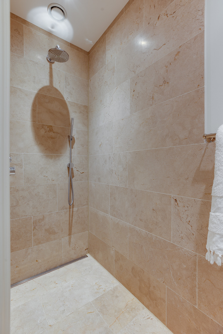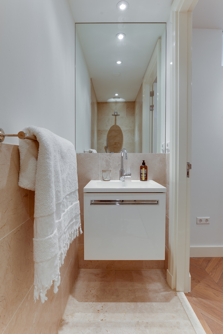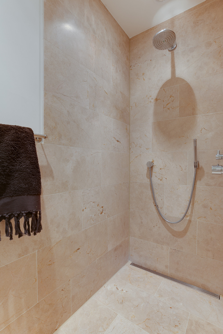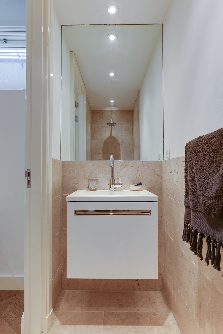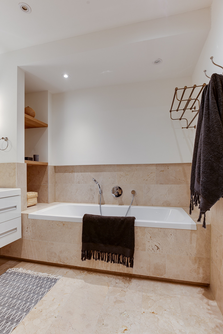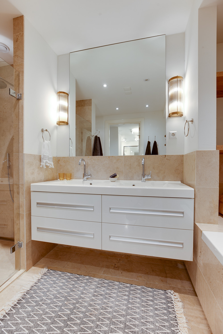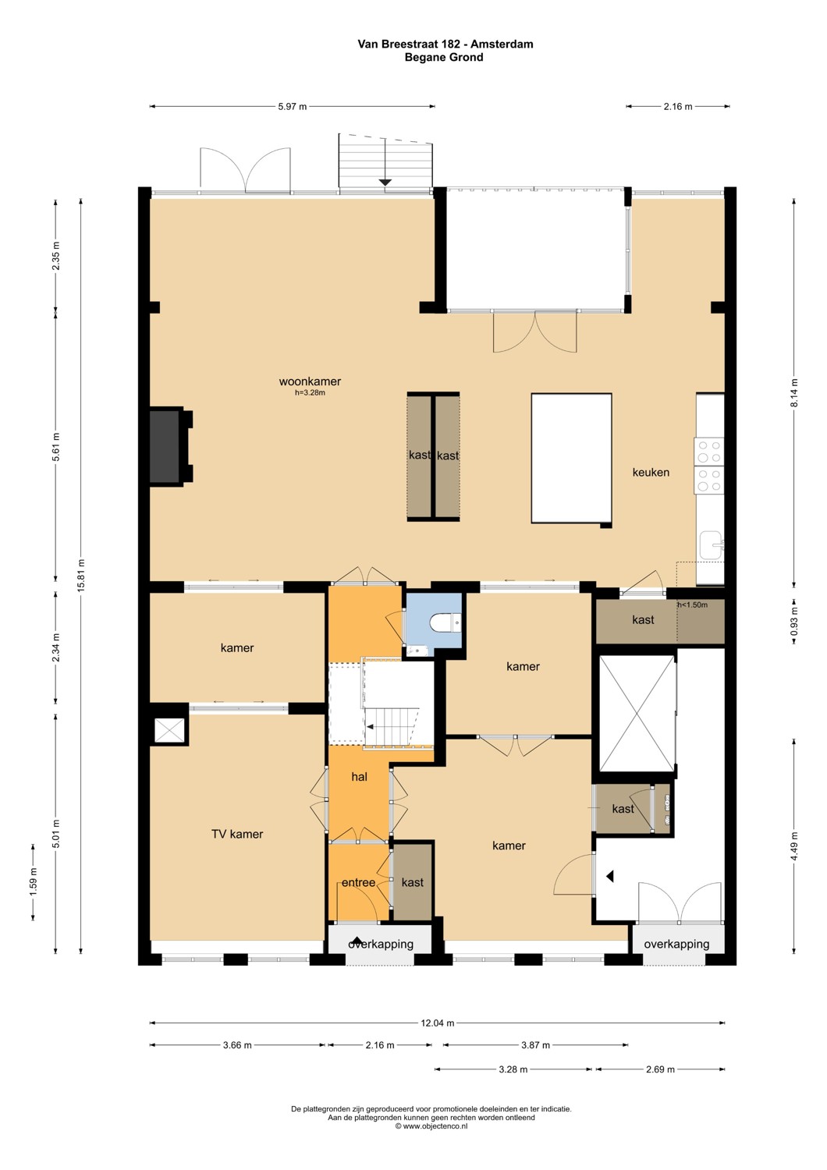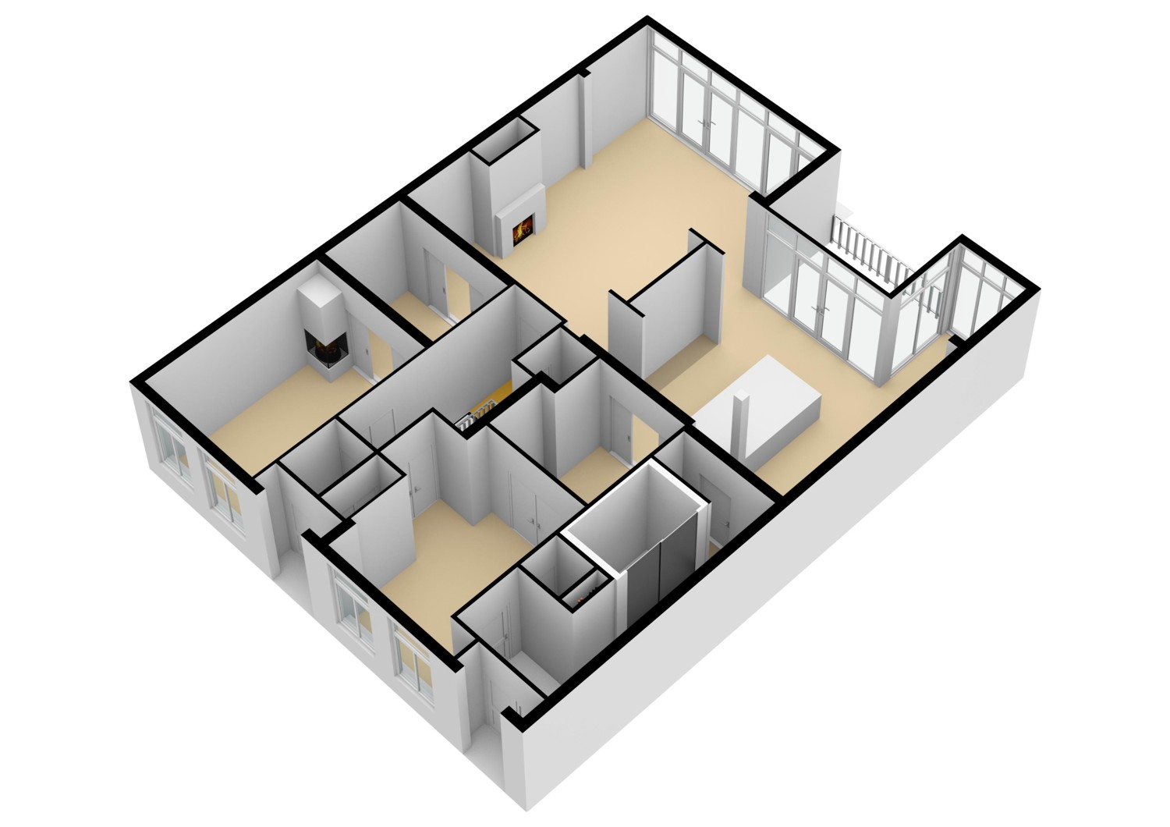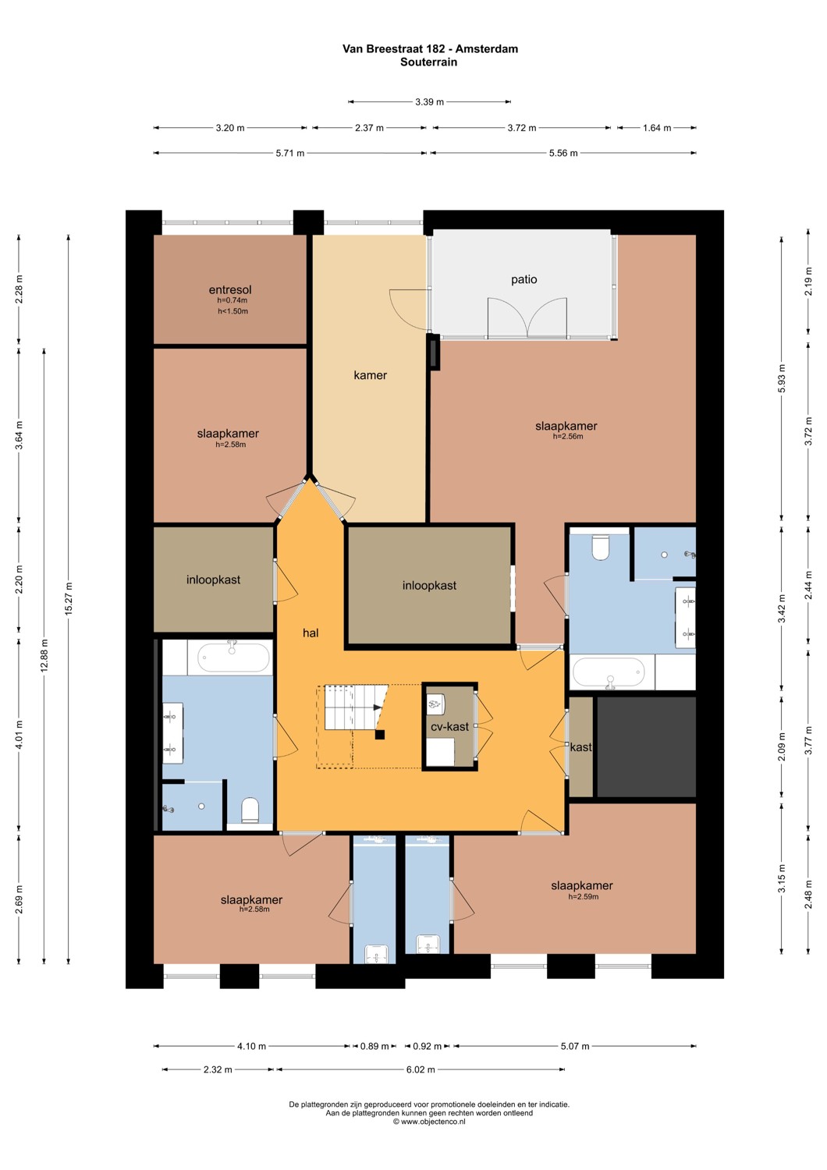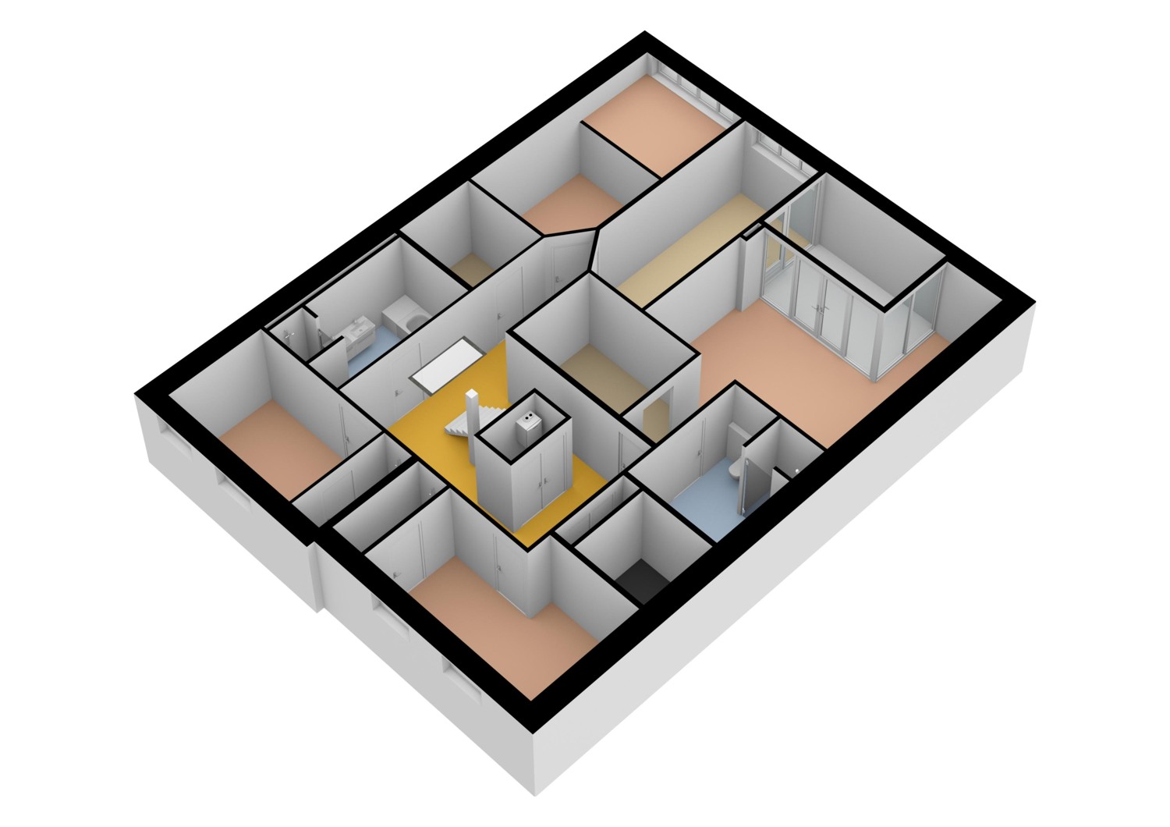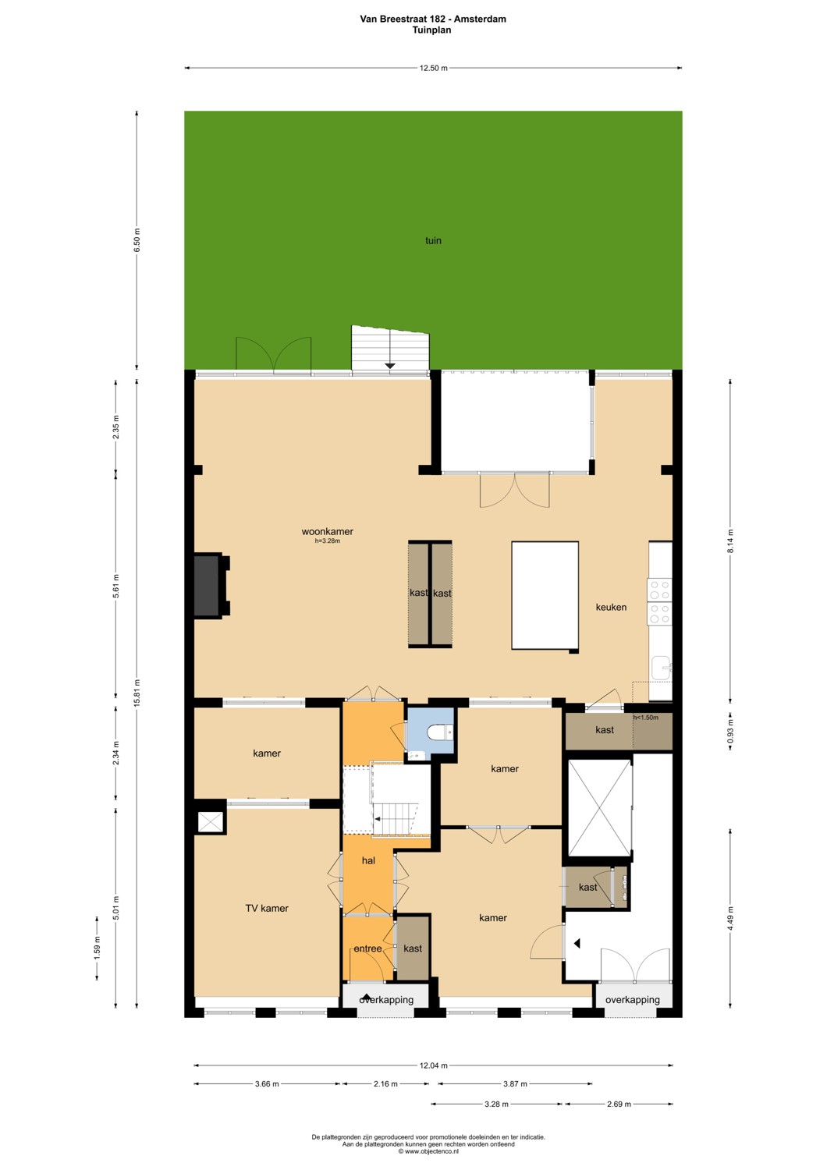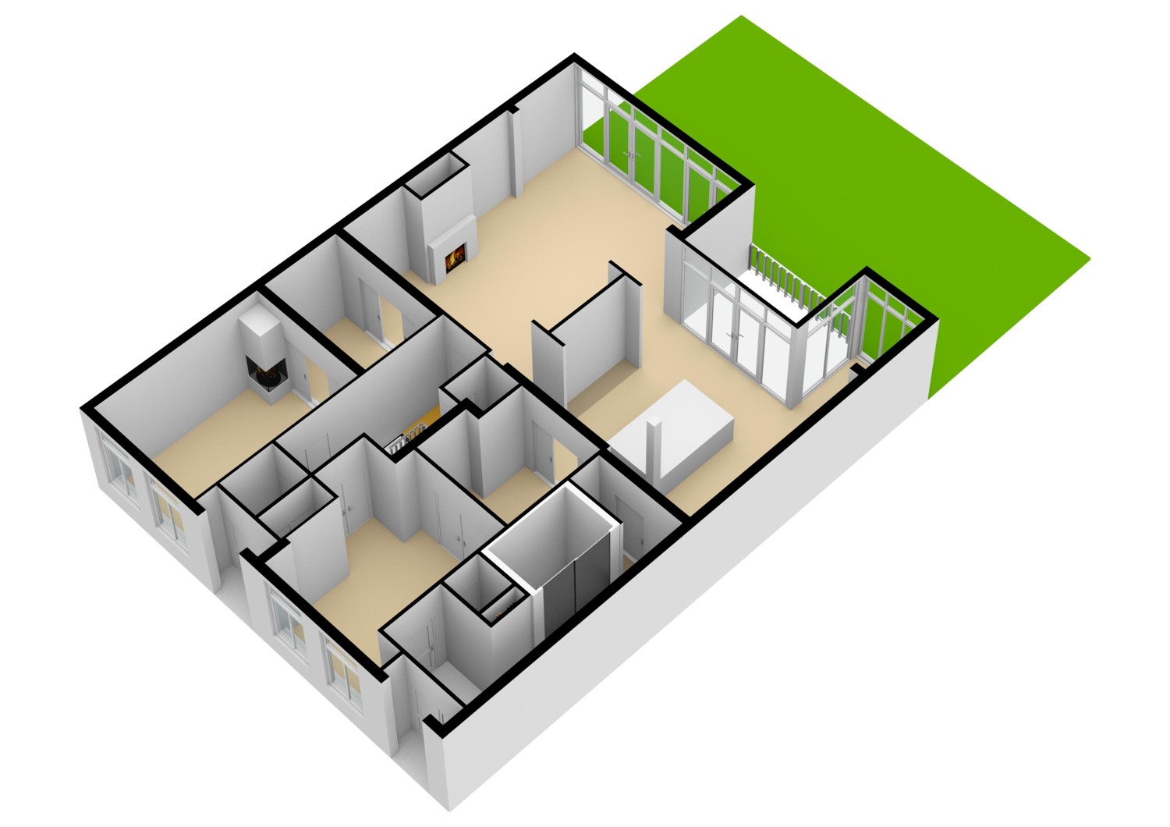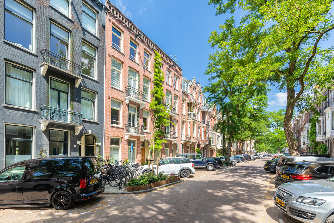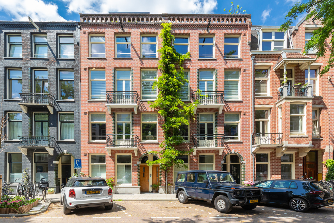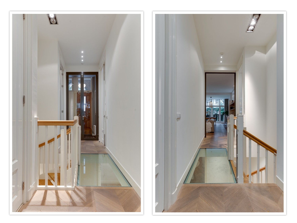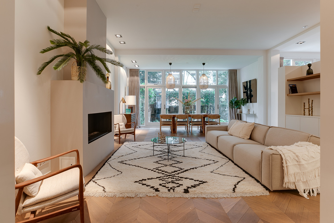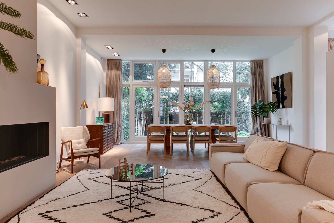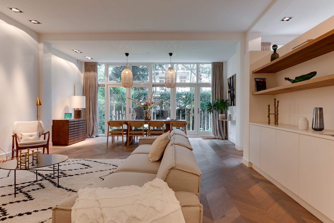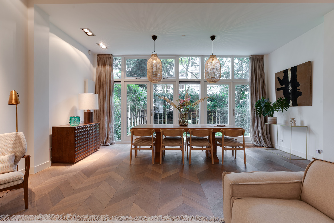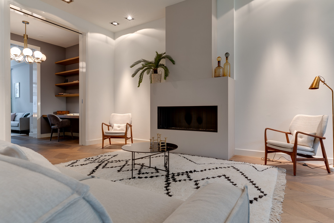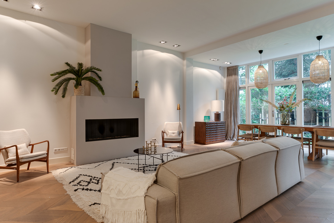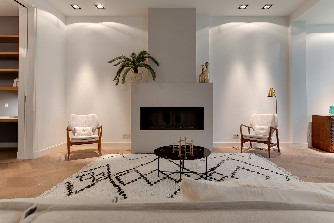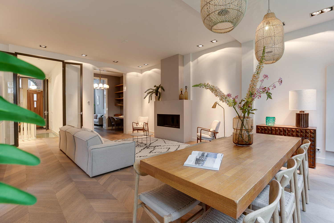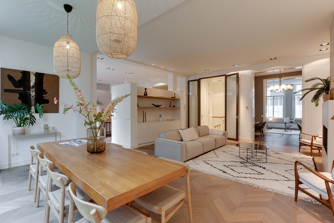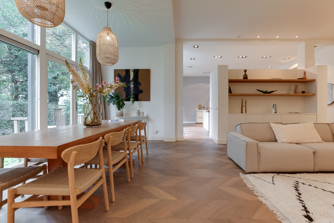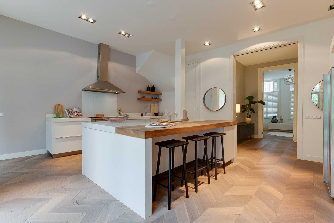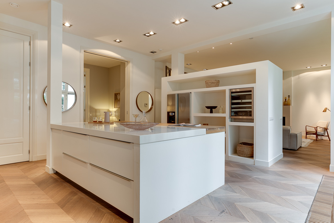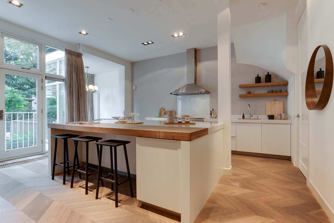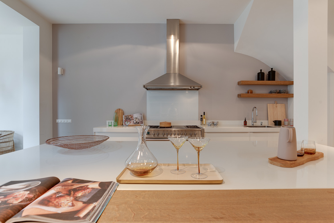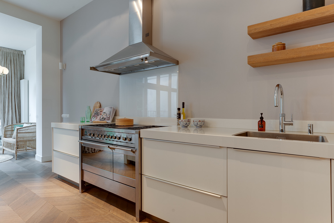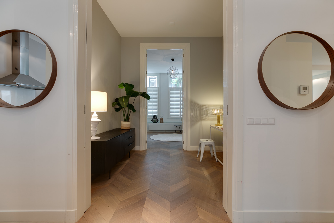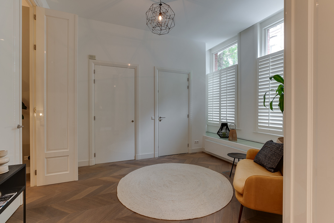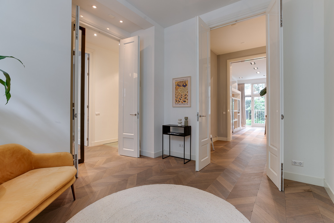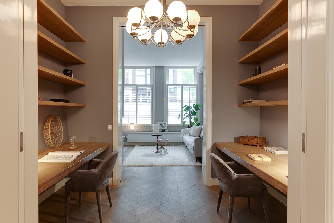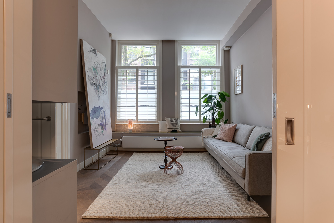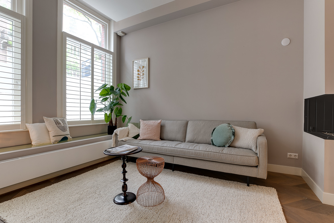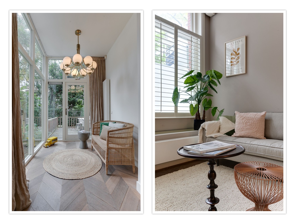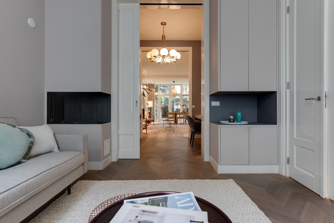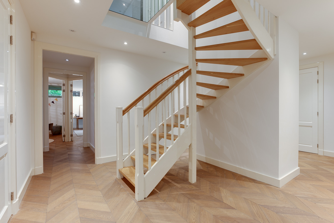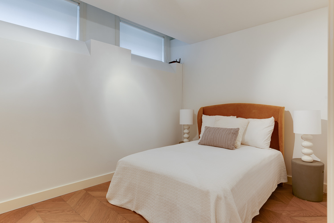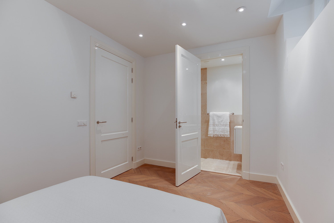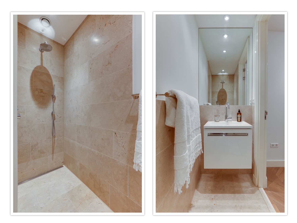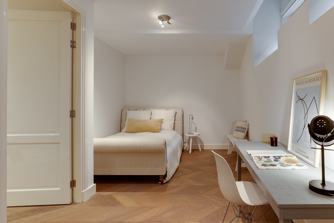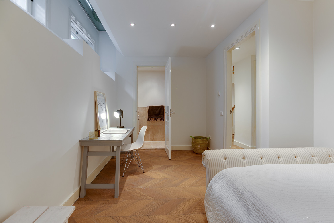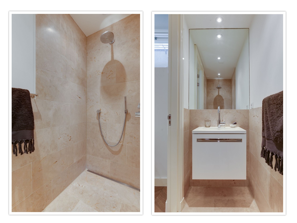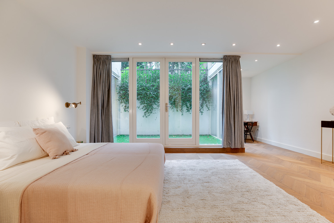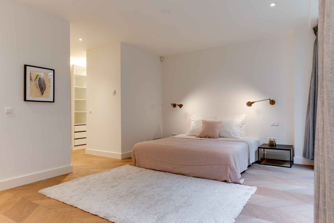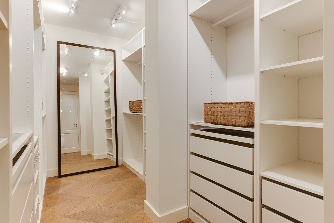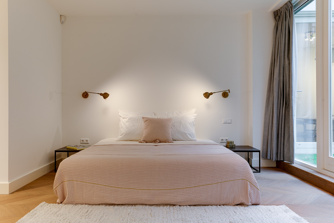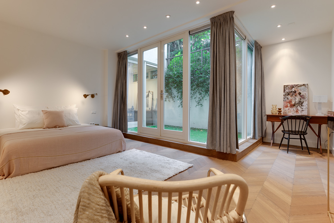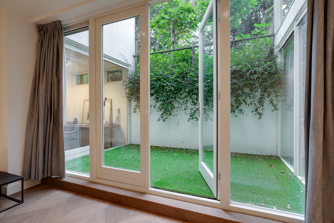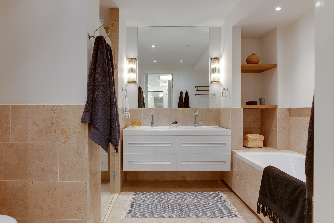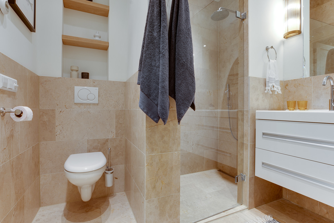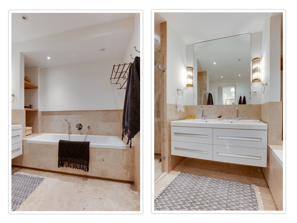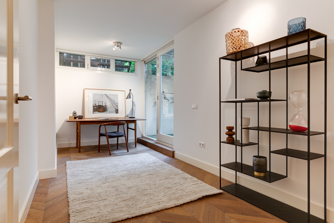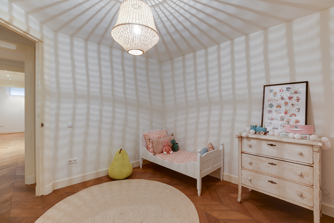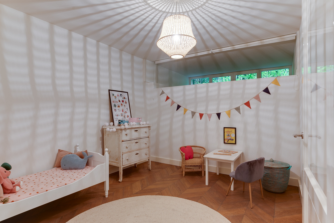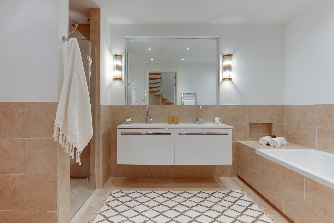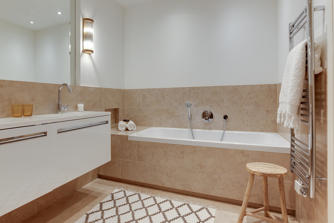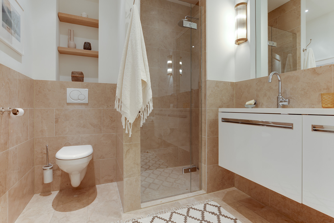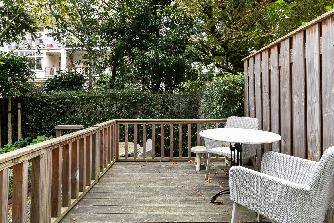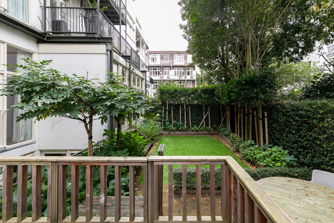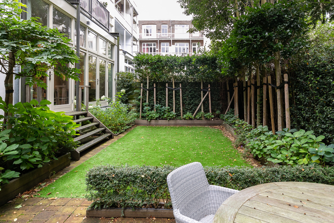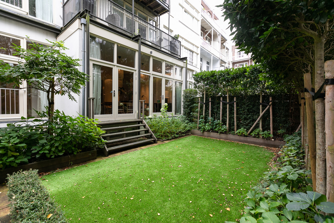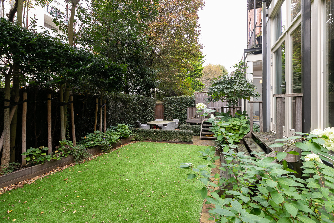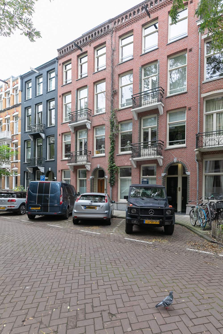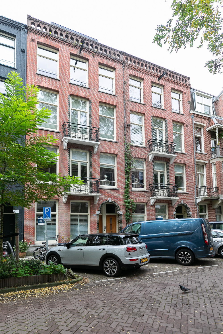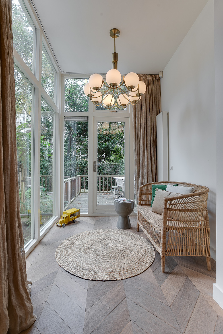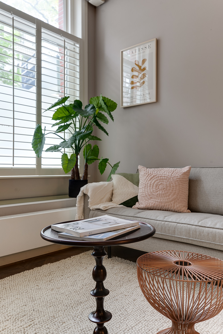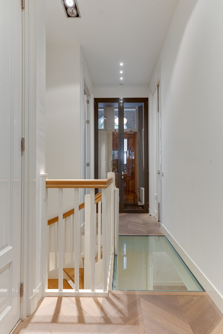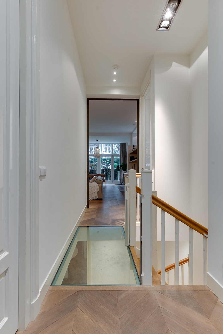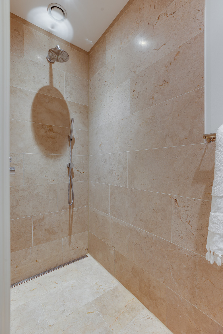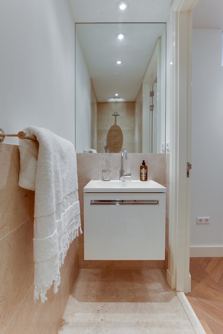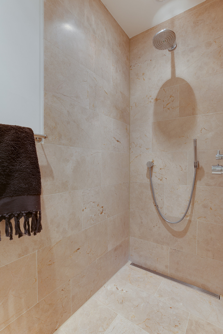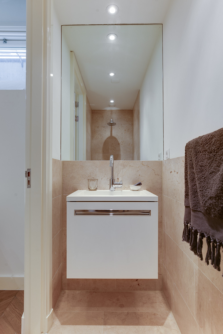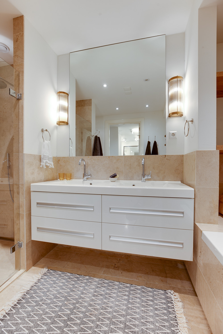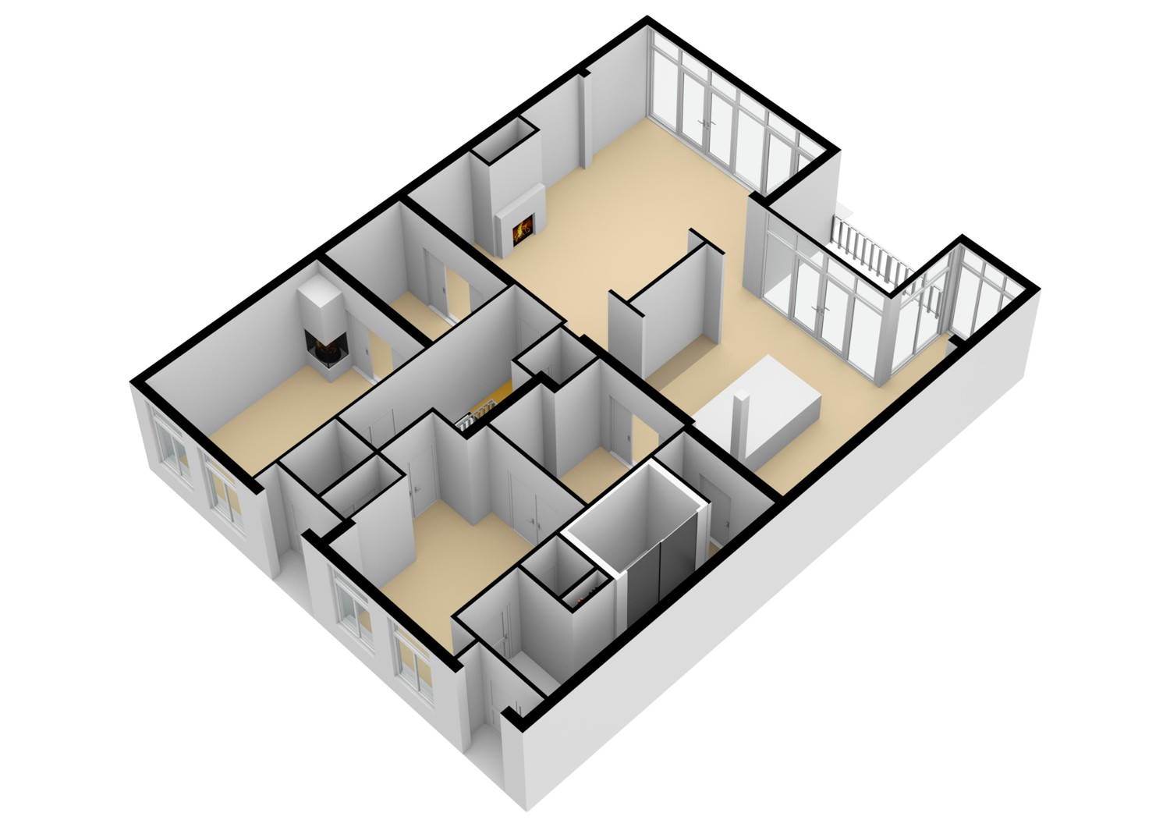Fantastic unique – one of a kind – double width ground floor home of approximately 313 m2 located in the beautiful Van Breestraat in Oud Zuid.
This amazing apartment has no less than 10 rooms, including 5 bedrooms and four bathrooms. The garden has a width of 12.5 meters and is 81 m2.
In 2009, two houses were merged, creating horizontal apartments. The house has been completely renovated in a sustainable way.
Hasznos lakótér
ca. 313 m²
•
Szobák
10
•
Vételár
3.425.000 EUR
| VP azonosító | NL24185481 |
| Vételár | 3.425.000 EUR |
| Hasznos lakótér | ca. 313 m² |
| AZ INGATLAN ELÉRHETŐ | megállapodás szerint |
| Szobák | 10 |
| Hálószobák | 5 |
| ÉPÍTÉS ÉVE | 1902 |
Energiatanúsítvány
| Energetikai információk | Az energetikai tanúsítvány elkészítése folyamatban. |
| Energiahatékonysági besorolás / Energetikai tanúsítvány | D |
Ingatlan leírása
Helyszínek
This luxurious apartment is located in the charming Van Breestraat in the popular Oud-Zuid. Within walking distance you will find the Vondelpark, the Museumplein, the PC Hooftstraat and the Cornelis Schuytstraat with its beautiful shops, restaurants and terraces.
Facilities such as well-regarded (international) schools and day-care centers are also located in the vicinity. Within just 5 minutes cycling you are in the Centre of Amsterdam and the public transport facilities are also favorable with various bus and tram connections nearby. The A10 ring road can be reached within a few minutes by car.
Facilities such as well-regarded (international) schools and day-care centers are also located in the vicinity. Within just 5 minutes cycling you are in the Centre of Amsterdam and the public transport facilities are also favorable with various bus and tram connections nearby. The A10 ring road can be reached within a few minutes by car.
Felszereltség
Ground floor: entrance with wardrobe, central hall with separate toilet; through a double glass door you reach the spacious living room. This room has a gas fireplace and a central cupboard wall between kitchen and sitting area. The garden side has large windows letting in lots of light.
The modern open kitchen has a spacious island, a bar with a natural stone worktop and a breakfast corner. The kitchen has several built-in appliances such as a Smeg gas stove, extractor hood, hot air oven with two compartments, American fridge, wine cabinet. Adjacent to the kitchen is a storage cupboard / pantry. The rear facade of the house consists mainly consists of windows, the kitchen has French doors opening on to the garden (approx. 81m²).
At the front is a television room, this room also has a gas fireplace. Glass doors provide access to the adjoining study that is directly connected to the living room. All rooms have amazing ceiling heights.
In addition, this floor has two more rooms, ideal as a study room, playroom or extra as extra bedroom. One of these rooms has its own entrance, so this space can also be used separately as an office.
In the central hall there is a staircase to the basement. A video doorbell system is present in the hall on the ground floor and in the souterrain.
Souterrain: very spacious hall, including a cupboard with the central heating unit and connection for washing machine / dryer, large storage room and a linen cupboard. All rooms have underfloor heating.
The master bedroom has a walk-in closet and a (private) en-suite bathroom with a bath, toilet, double sink and shower. The master bedroom opens up to a small courtyard, letting in natural daylight.
There are two more bedrooms at the rear, one of which has a mezzanine floor that creates a playful effect. These 2 rooms can be joined if desired.
In the centre of this floor is a second bathroom with a bath, toilet, double sink and shower.
The two bedrooms at the front both have an en-suite bathroom with sink and walk-in shower.
All bathrooms are finished with natural stone tiles (floor and wall).
The modern open kitchen has a spacious island, a bar with a natural stone worktop and a breakfast corner. The kitchen has several built-in appliances such as a Smeg gas stove, extractor hood, hot air oven with two compartments, American fridge, wine cabinet. Adjacent to the kitchen is a storage cupboard / pantry. The rear facade of the house consists mainly consists of windows, the kitchen has French doors opening on to the garden (approx. 81m²).
At the front is a television room, this room also has a gas fireplace. Glass doors provide access to the adjoining study that is directly connected to the living room. All rooms have amazing ceiling heights.
In addition, this floor has two more rooms, ideal as a study room, playroom or extra as extra bedroom. One of these rooms has its own entrance, so this space can also be used separately as an office.
In the central hall there is a staircase to the basement. A video doorbell system is present in the hall on the ground floor and in the souterrain.
Souterrain: very spacious hall, including a cupboard with the central heating unit and connection for washing machine / dryer, large storage room and a linen cupboard. All rooms have underfloor heating.
The master bedroom has a walk-in closet and a (private) en-suite bathroom with a bath, toilet, double sink and shower. The master bedroom opens up to a small courtyard, letting in natural daylight.
There are two more bedrooms at the rear, one of which has a mezzanine floor that creates a playful effect. These 2 rooms can be joined if desired.
In the centre of this floor is a second bathroom with a bath, toilet, double sink and shower.
The two bedrooms at the front both have an en-suite bathroom with sink and walk-in shower.
All bathrooms are finished with natural stone tiles (floor and wall).
További információ / adatok
- Situated on own ground
- Divided (with permit) in 2009, new foundation.
- The basement was created in 2009 and the house
was completely renovated
- Underfloor heating in souterrain
- Two gas fireplaces
- There is a herringbone parquet floor throughout the
house
- The entire house is equipped with recessed spots
- All windows have double glazing
- Active VVE Van Breestraat 182 - 184, management is
professionally outsourced
- Service costs € 417,45 per month
- Alarm system
- Parking through the permit system
- Date of delivery, around February 1 2023
This information has been compiled by us with the necessary care. On our part, however, no liability is accepted for any incompleteness, inaccuracy or otherwise, or the consequences thereof. All specified sizes and surfaces are indicative. Tenant has his own duty to investigate all matters that are important to him or her. The NVM conditions apply.
- Divided (with permit) in 2009, new foundation.
- The basement was created in 2009 and the house
was completely renovated
- Underfloor heating in souterrain
- Two gas fireplaces
- There is a herringbone parquet floor throughout the
house
- The entire house is equipped with recessed spots
- All windows have double glazing
- Active VVE Van Breestraat 182 - 184, management is
professionally outsourced
- Service costs € 417,45 per month
- Alarm system
- Parking through the permit system
- Date of delivery, around February 1 2023
This information has been compiled by us with the necessary care. On our part, however, no liability is accepted for any incompleteness, inaccuracy or otherwise, or the consequences thereof. All specified sizes and surfaces are indicative. Tenant has his own duty to investigate all matters that are important to him or her. The NVM conditions apply.
