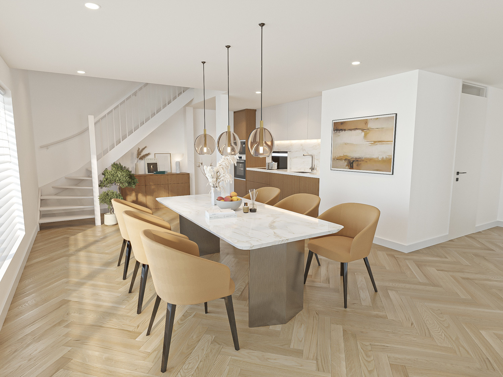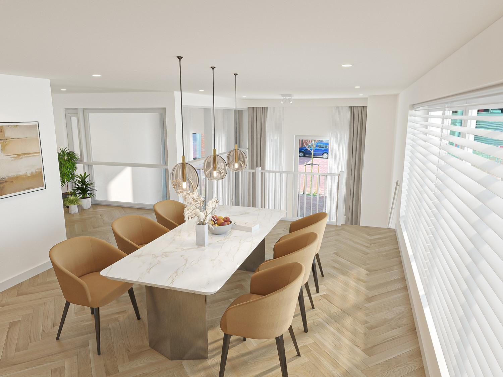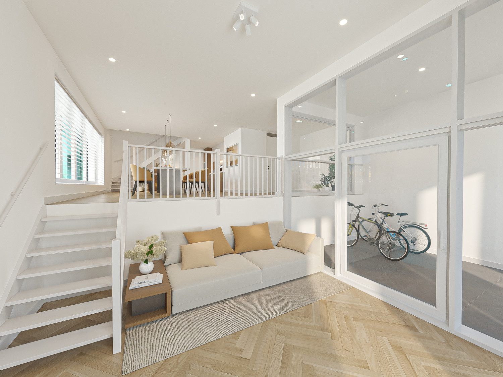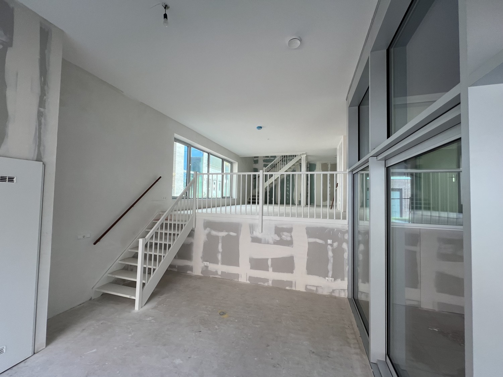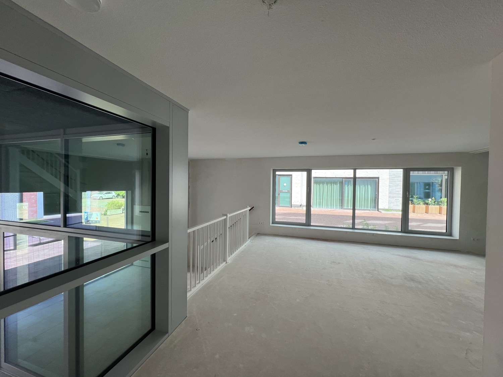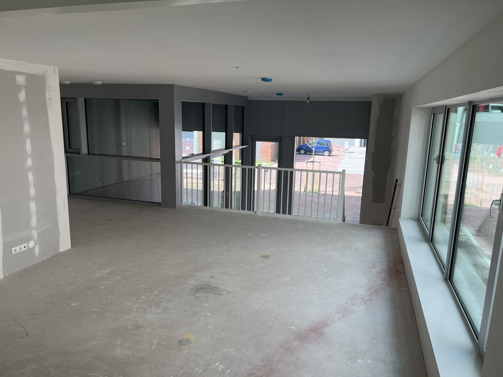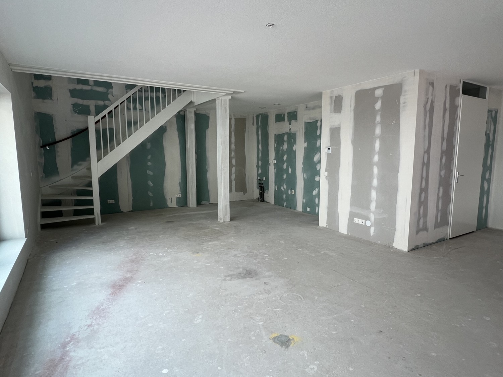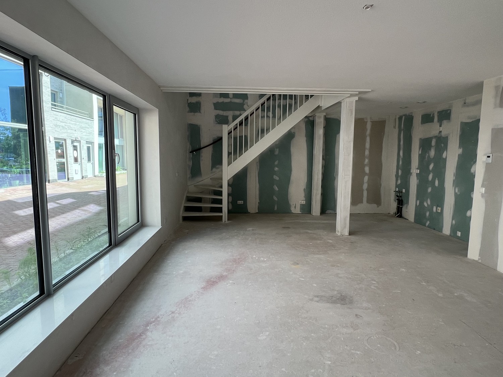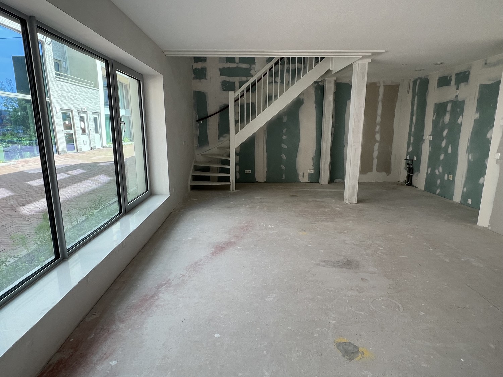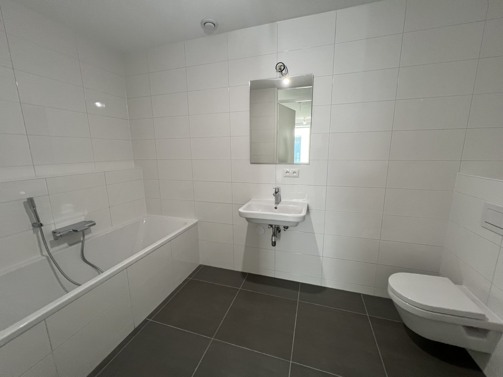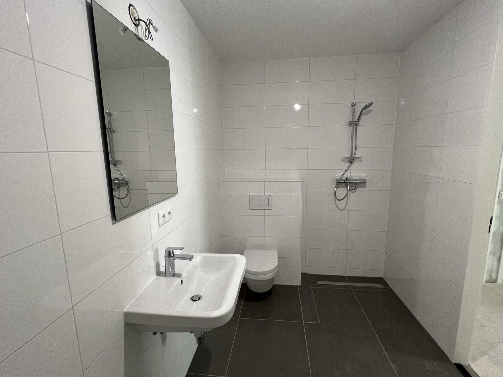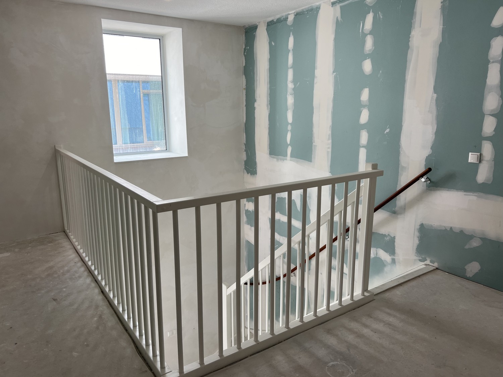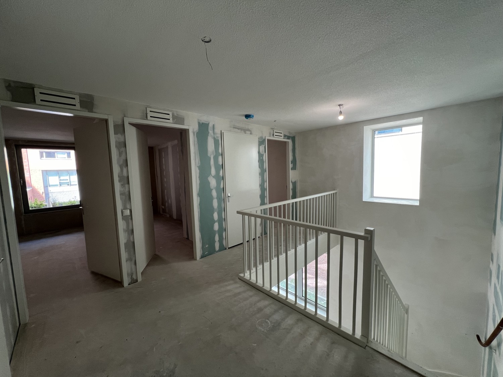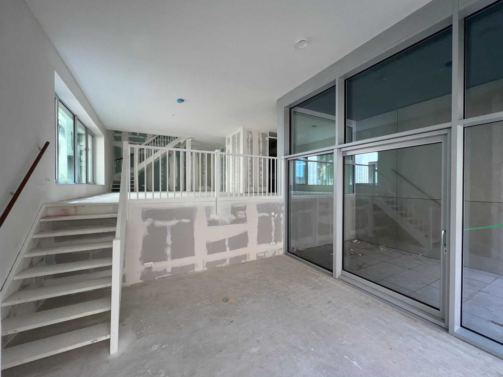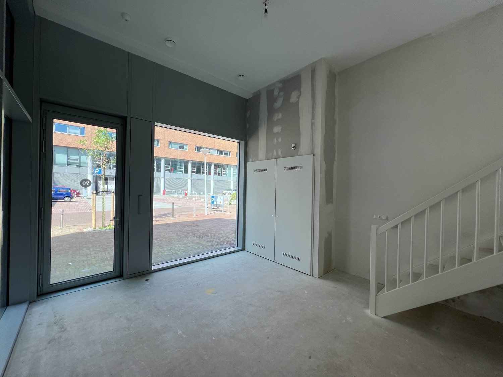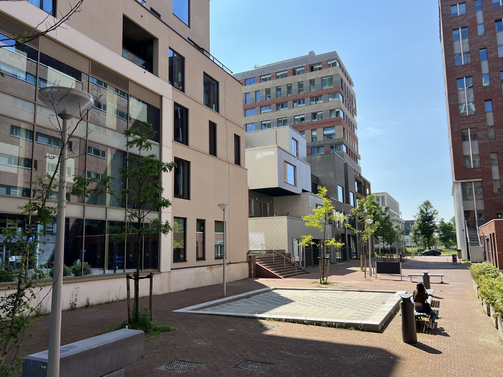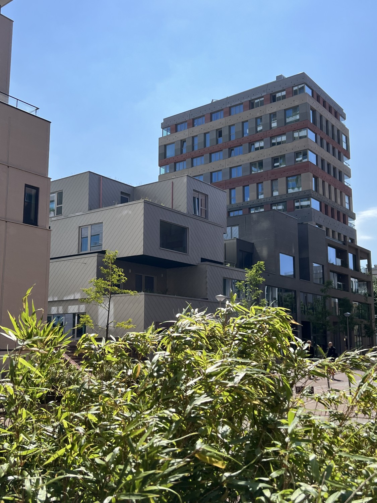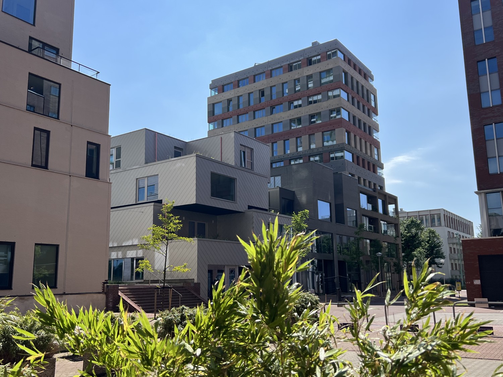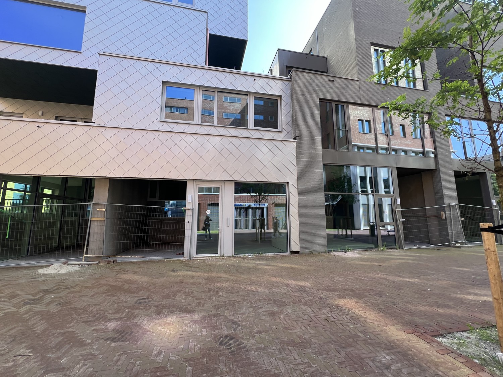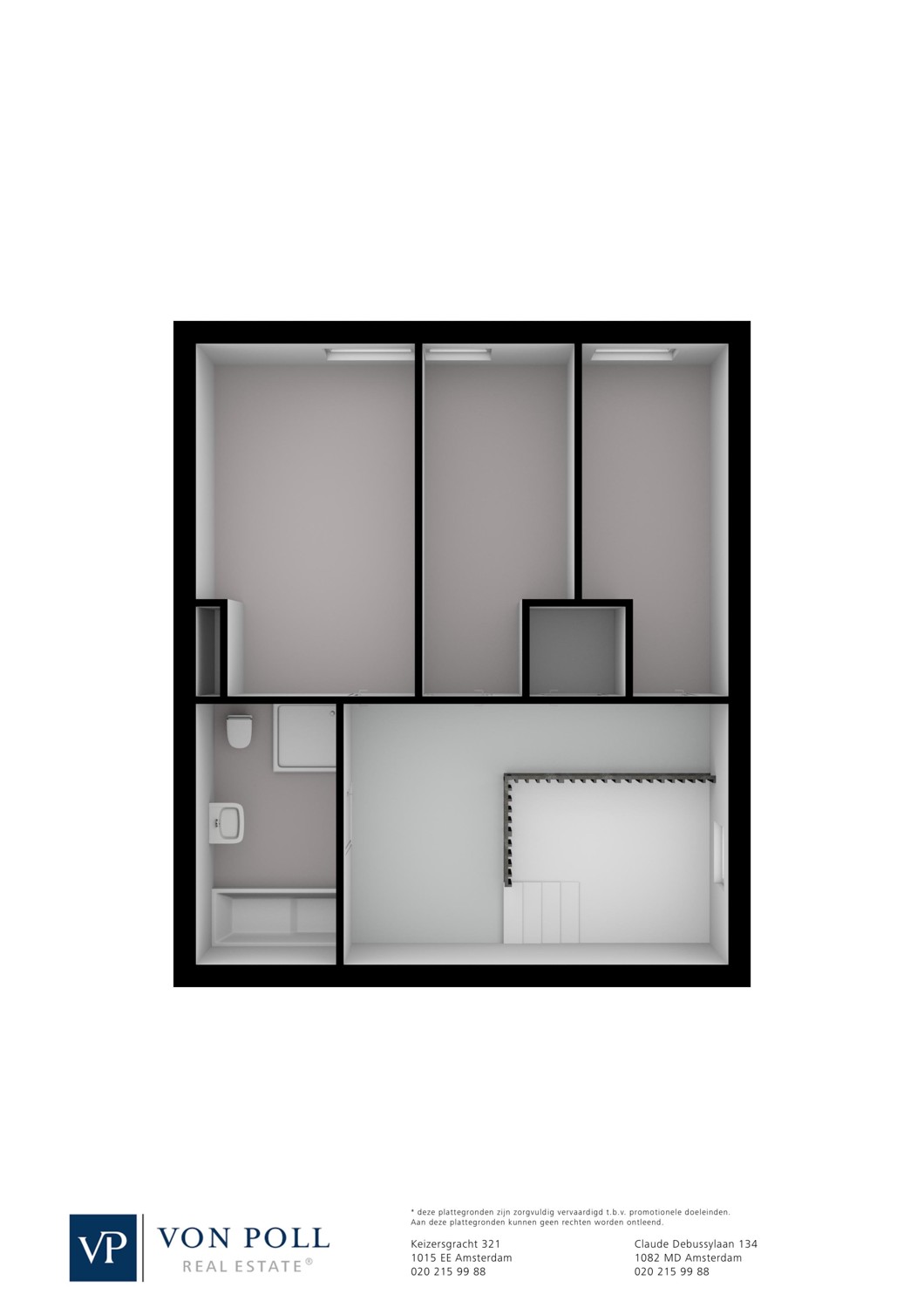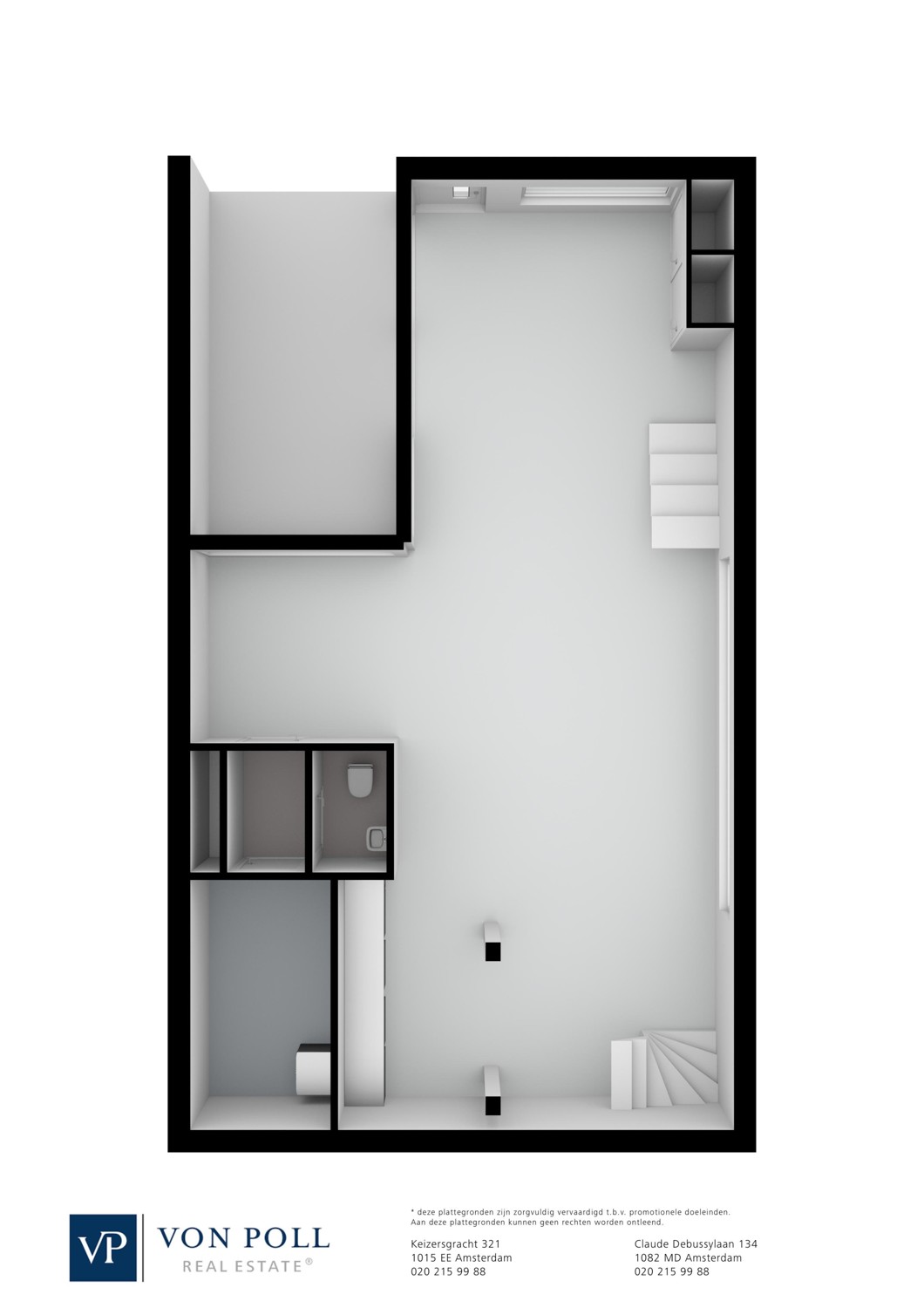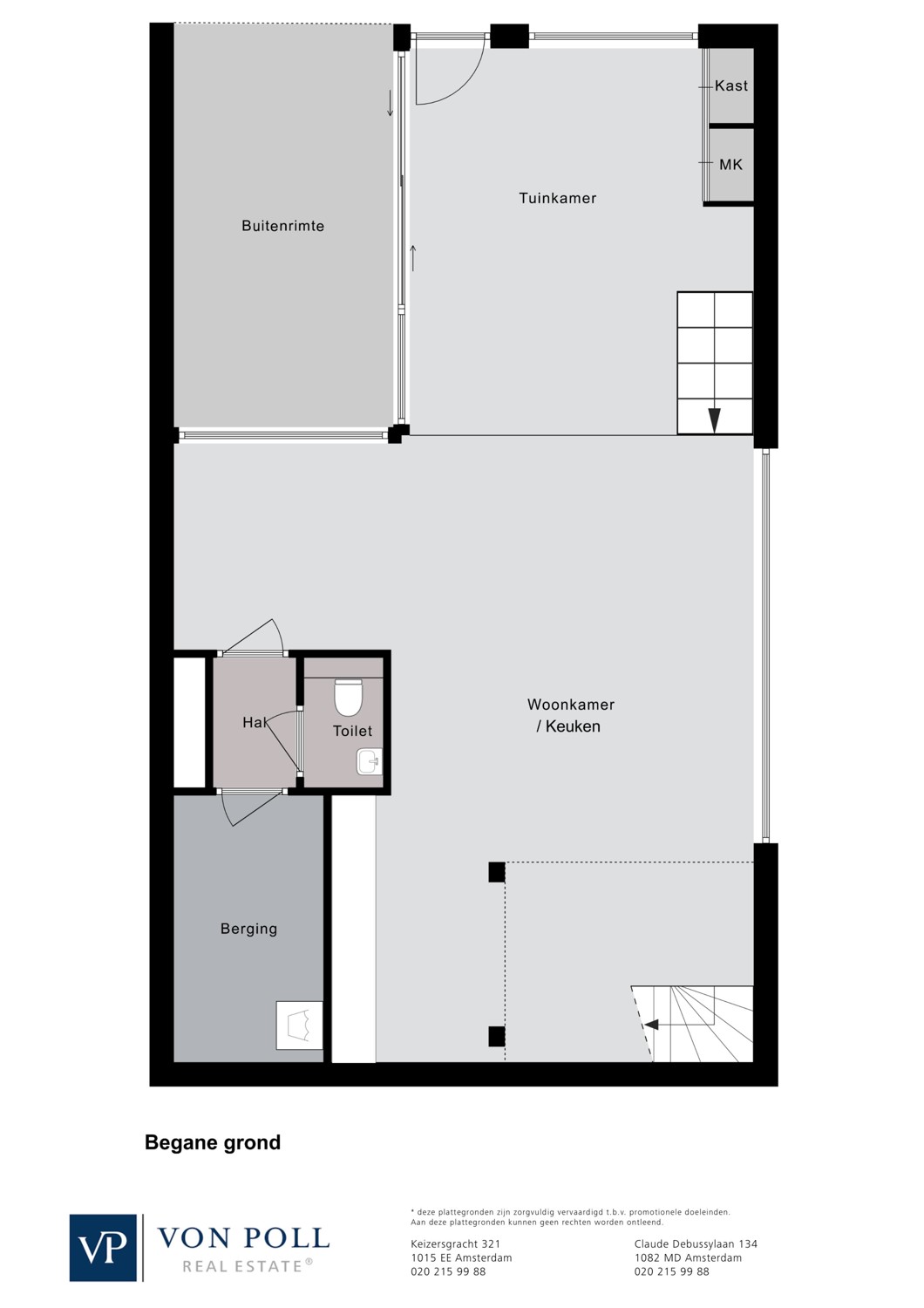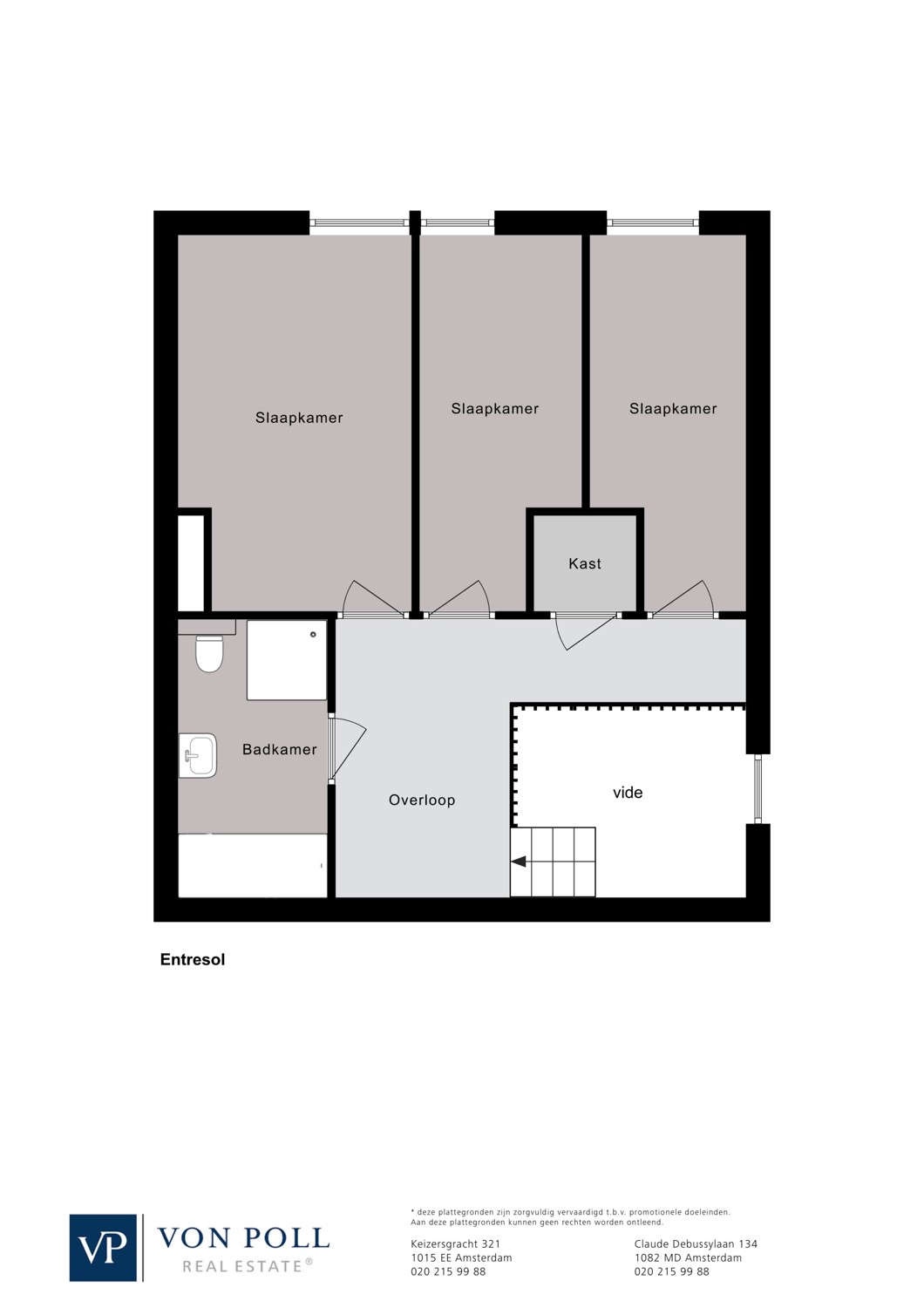Great living in a sustainable ‘Stadswoning woning’ completely surrounded by greenery in an up-and-coming neighbourhood!
This beautiful new-build apartment (138 m2) spread over two floors is part of the sustainable new-build project VERTICAL and has a living floor with open kitchen, 3 bedrooms, bathroom, separate toilet, storage room and terrace (approx. 14 m2) and is located on a stone's throw from Sloterdijk Station.
Επιφάνεια
ca. 138 m²
•
Δωμάτια
5
•
Τιμή αγοράς
925.000 EUR
| Αριθμός ακινήτου | NL24185496 |
| Τιμή αγοράς | 925.000 EUR |
| Επιφάνεια | ca. 138 m² |
| Διαμέρισμα | Διαμέρισμα |
| Δωμάτια | 5 |
| Κατάσταση του ακινήτου | 3 |
| τουαλέτα | 1 |
| Έτος κατασκευής | 2023 |
Πιστοποιητικό ενέργειας
| Κατηγορία ενεργειακής απόδοσης | A+ |
Περιγραφή κτιρίου
Τοποθεσίες
This apartment is located in the rapidly changing area around Sloterdijk Station in Amsterdam-West. What was once a monocultural location is now growing into a mixed living and working area, a true hub location. Here you live comfortably and can easily get anywhere. VERTICAL is within walking distance of train, bus and metro station Amsterdam-Sloterdijk. Within fifteen minutes you are at Schiphol Airport or in the bustling center of Amsterdam. A ten-minute bike ride takes you to Westerpark, and within a half-hour drive are the beautiful beaches for a relaxing day by the sea.
Sloterdijk is hip and happening, as evidenced by the hotspots De Testtafel, the Mooiste Markt and restaurant Wissenkerke that contribute to the neighborhood's vibrant atmosphere. Enjoy the diversity, taste the flavors and get to know the local culture. Sloterdijk is waiting for you to be discovered!
Sloterdijk is hip and happening, as evidenced by the hotspots De Testtafel, the Mooiste Markt and restaurant Wissenkerke that contribute to the neighborhood's vibrant atmosphere. Enjoy the diversity, taste the flavors and get to know the local culture. Sloterdijk is waiting for you to be discovered!
Έπιπλα
The apartment is located in the middle and lowest tower, Vertical Center, divided over the ground floor and the mezzanine floor.
Ground floor: Direct access to the spacious living room. The living room is a playful space with a difference in height, open kitchen and a spacious adjoining terrace. At the rear there is a hall with separate toilet with fountain, an internal storage room with washing machine connection and a staircase to the sleeping floor.
Mezzanine floor: Spacious landing with access to all areas. The three bedrooms are located at the front together with the storage room. At the back you find the bathroom with toilet, bath, shower and sink.
Ground floor: Direct access to the spacious living room. The living room is a playful space with a difference in height, open kitchen and a spacious adjoining terrace. At the rear there is a hall with separate toilet with fountain, an internal storage room with washing machine connection and a staircase to the sleeping floor.
Mezzanine floor: Spacious landing with access to all areas. The three bedrooms are located at the front together with the storage room. At the back you find the bathroom with toilet, bath, shower and sink.
Αλλες πληροφορίες
VERTICAL Project
This garden home is part of the "VERTICAL" project, which consists of three sub-areas: "East" with a tall tower with 112 apartments, "Center" with 14 town and garden homes in low-rise buildings, and a mid-rise tower "West" with 42 rental homes. Designed by five Dutch architects, the project meets contemporary sustainability requirements, making VERTICAL one of the most sustainable buildings in the Netherlands. Great attention has been paid to outdoor space and workplaces, with green facades and roof gardens that help reduce heating of the building. The icing on the cake is the "shared living" concept, which allows you to meet friends or neighbors on a floor in the residential tower. The complex also features a gym, shared work space and 2 bookable guest room.
This garden home is part of the "VERTICAL" project, which consists of three sub-areas: "East" with a tall tower with 112 apartments, "Center" with 14 town and garden homes in low-rise buildings, and a mid-rise tower "West" with 42 rental homes. Designed by five Dutch architects, the project meets contemporary sustainability requirements, making VERTICAL one of the most sustainable buildings in the Netherlands. Great attention has been paid to outdoor space and workplaces, with green facades and roof gardens that help reduce heating of the building. The icing on the cake is the "shared living" concept, which allows you to meet friends or neighbors on a floor in the residential tower. The complex also features a gym, shared work space and 2 bookable guest room.
