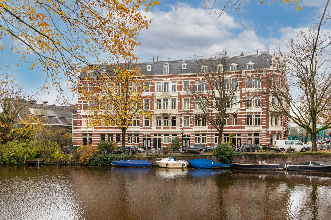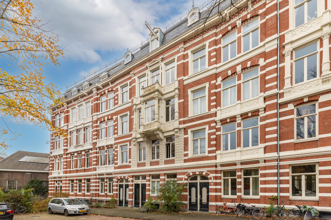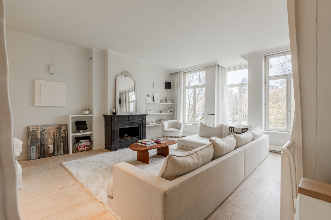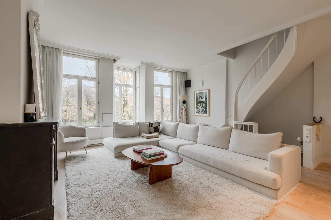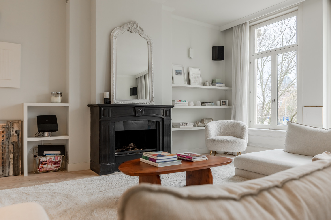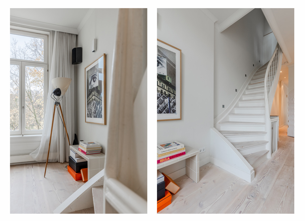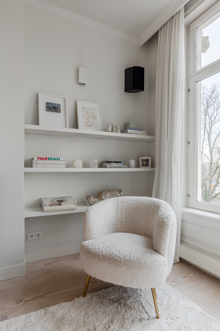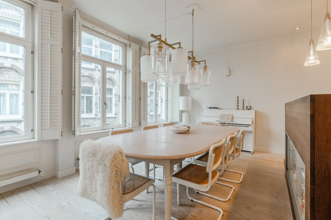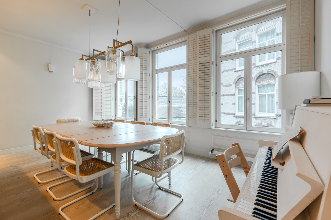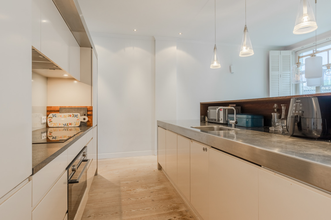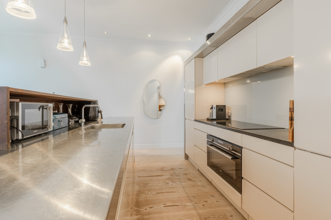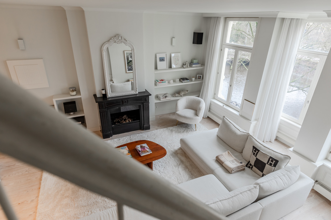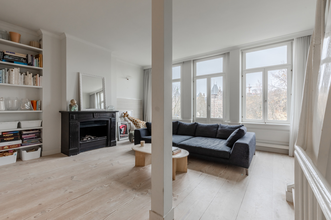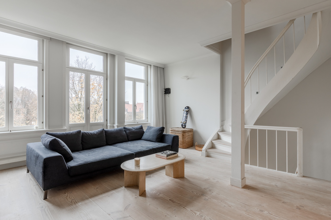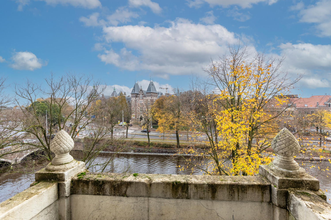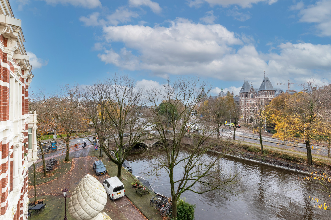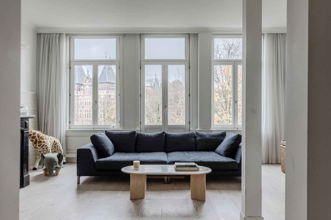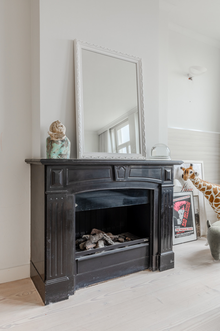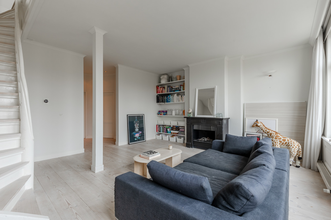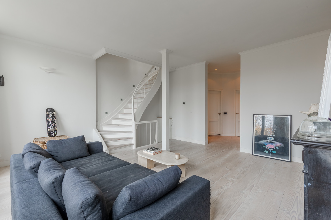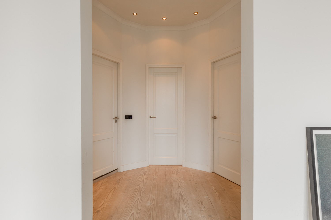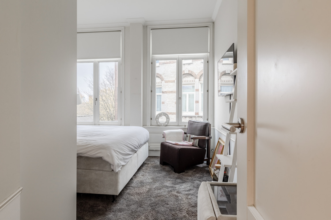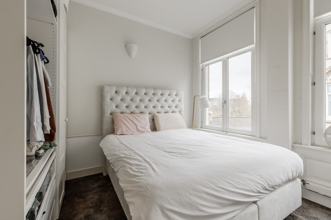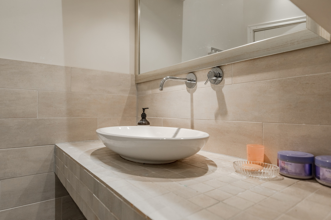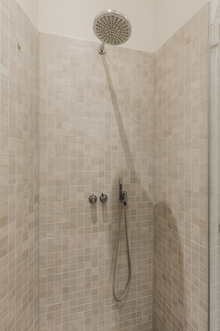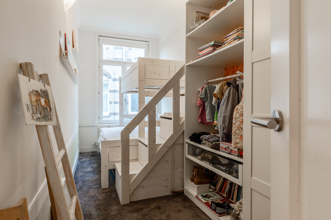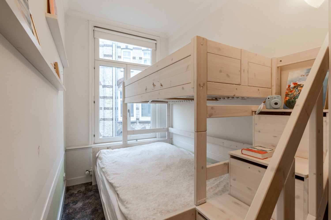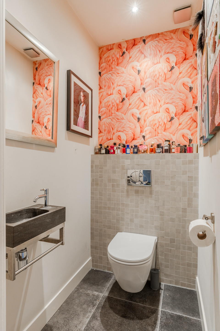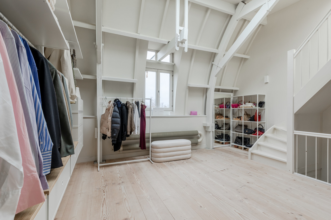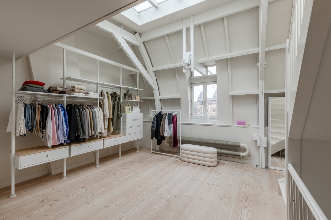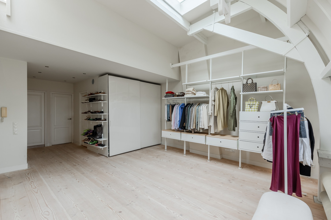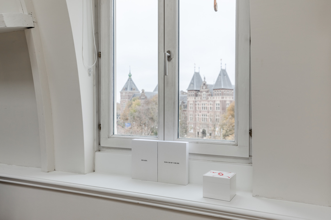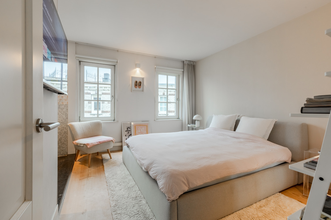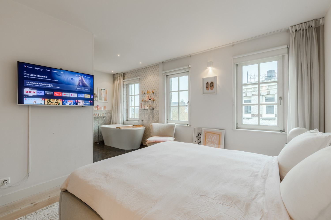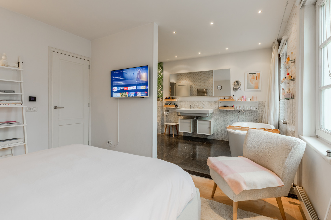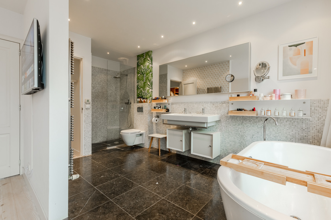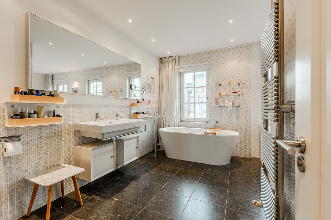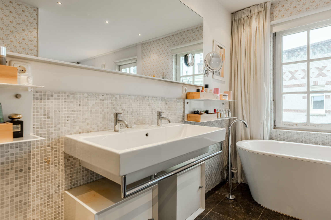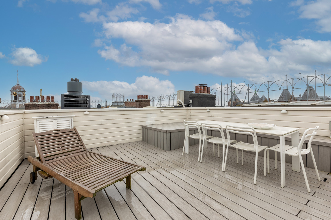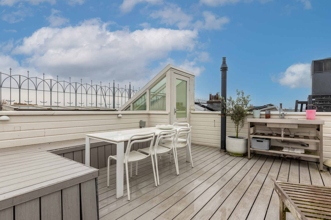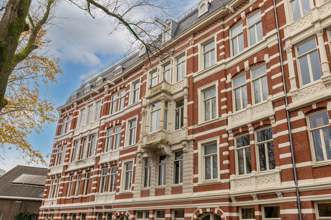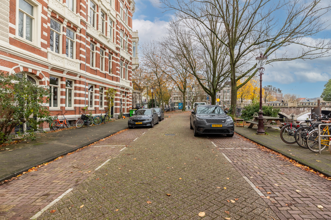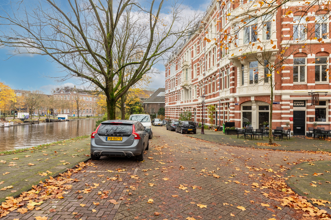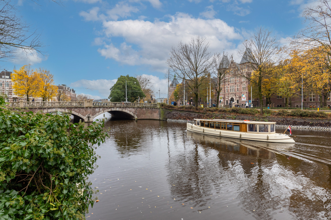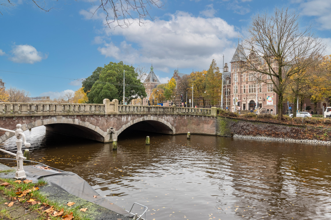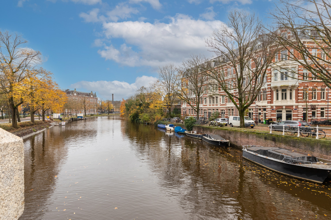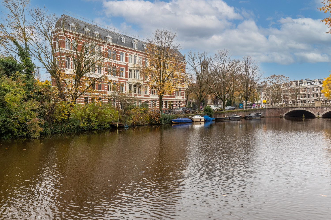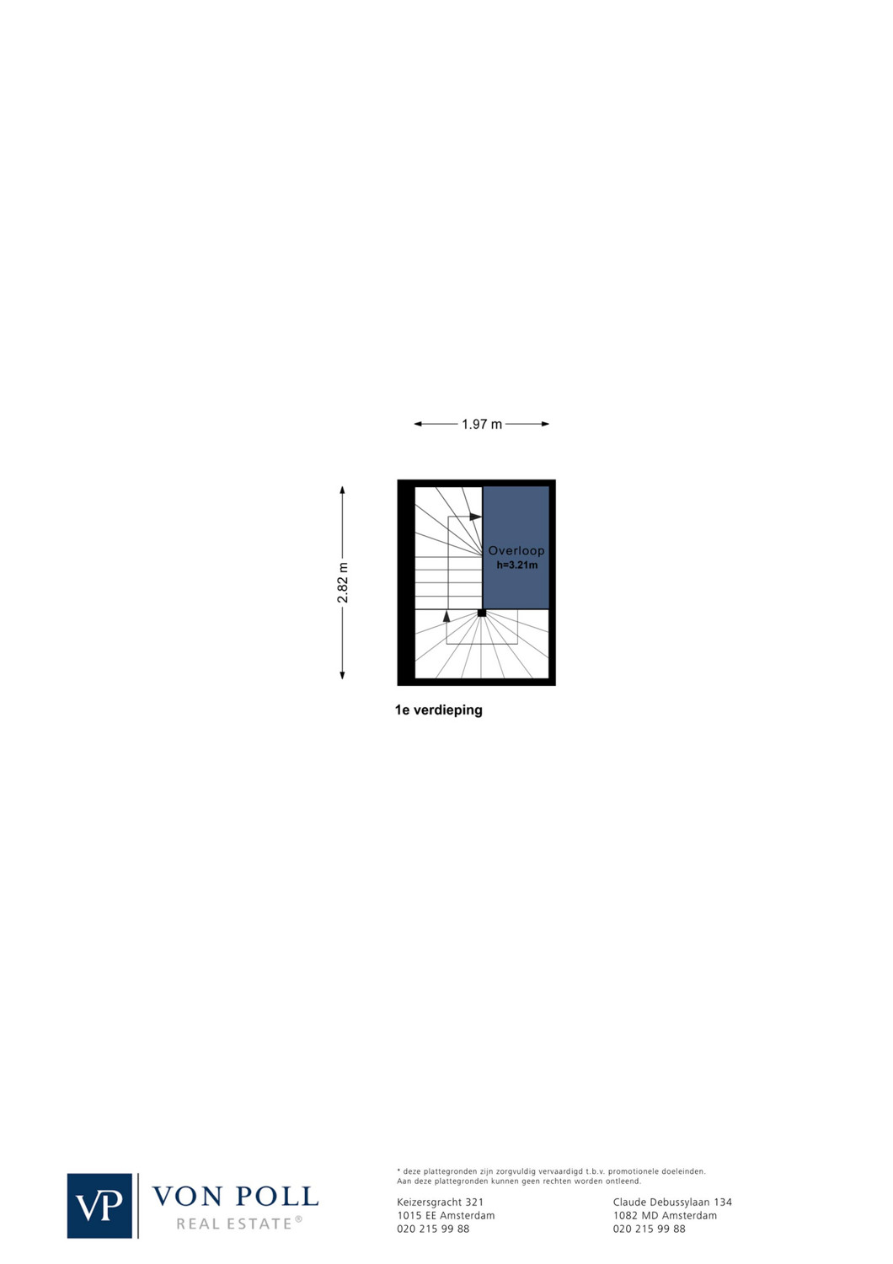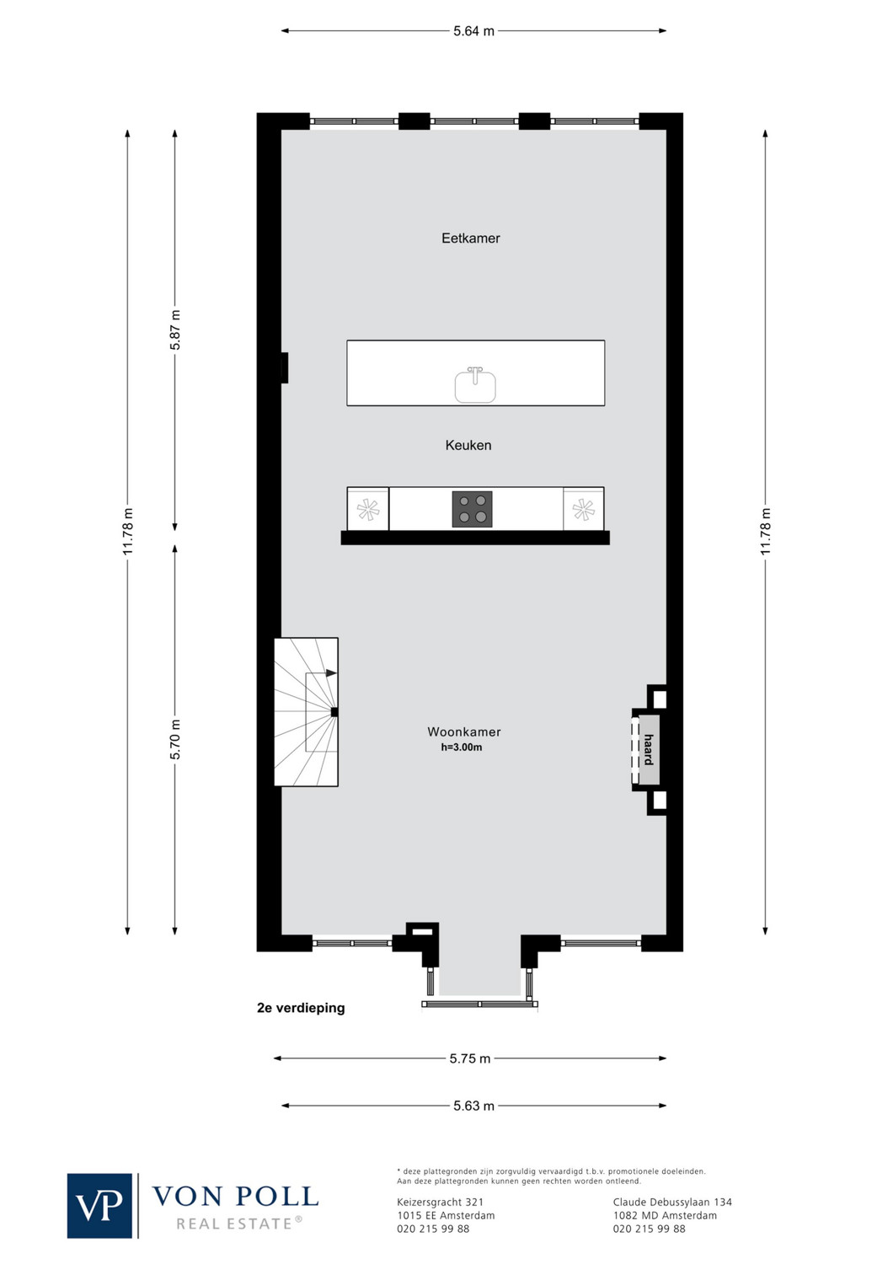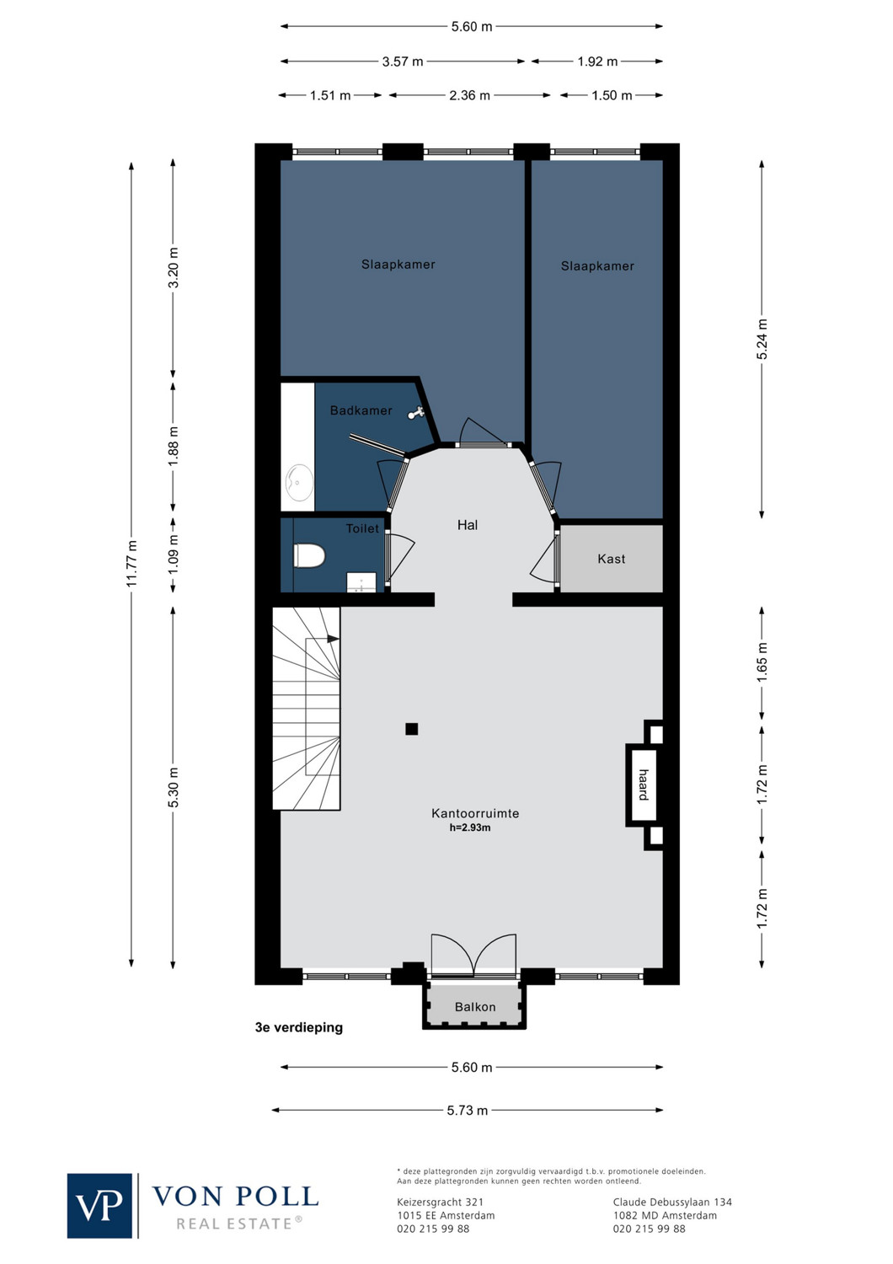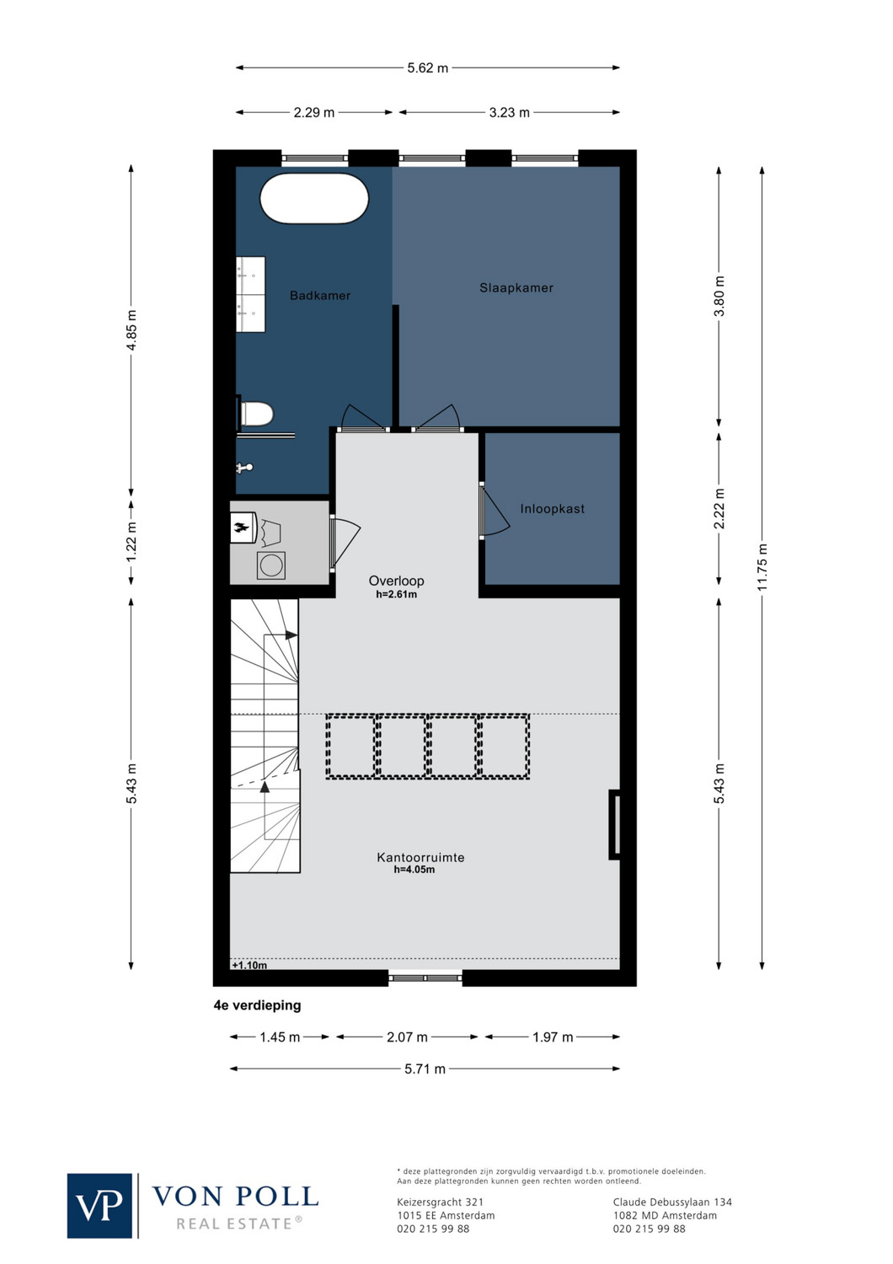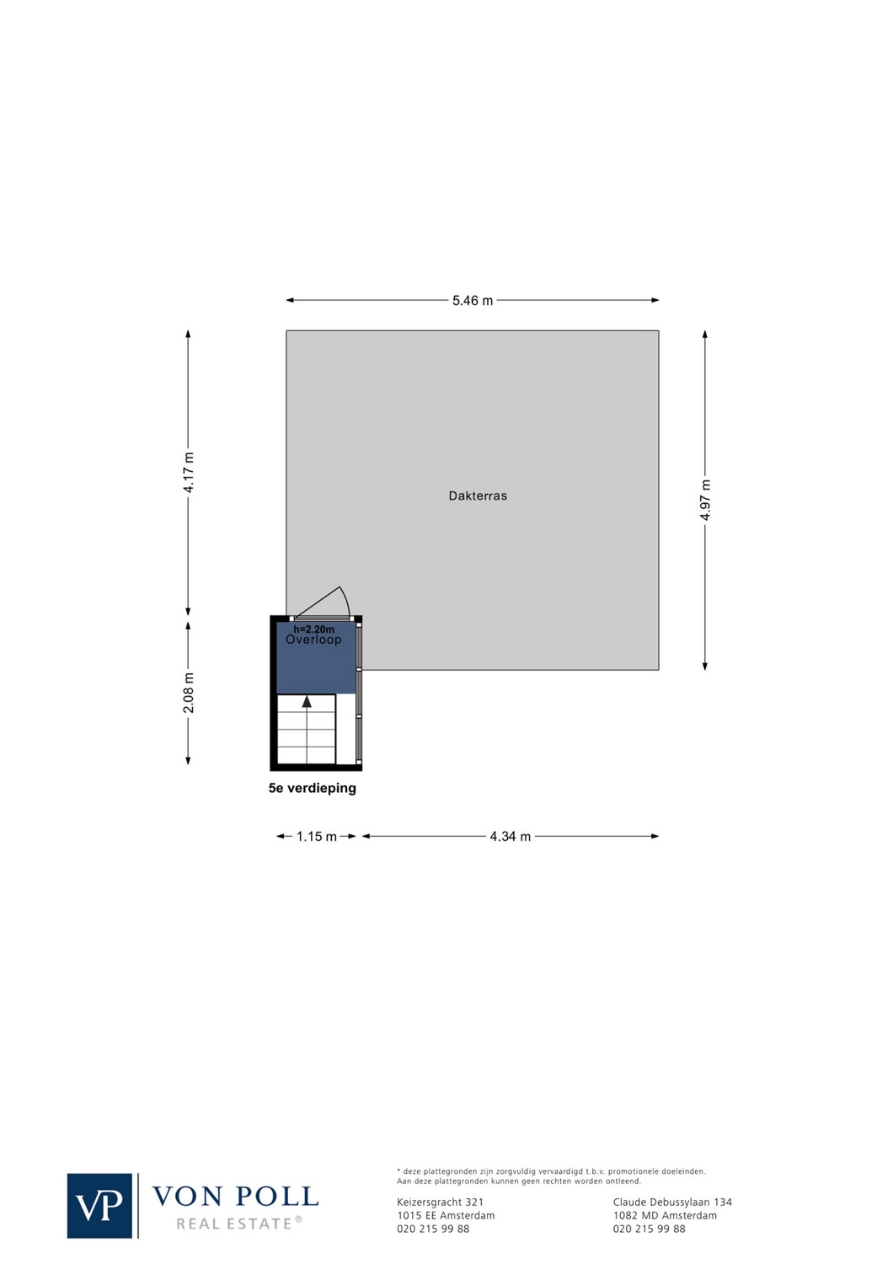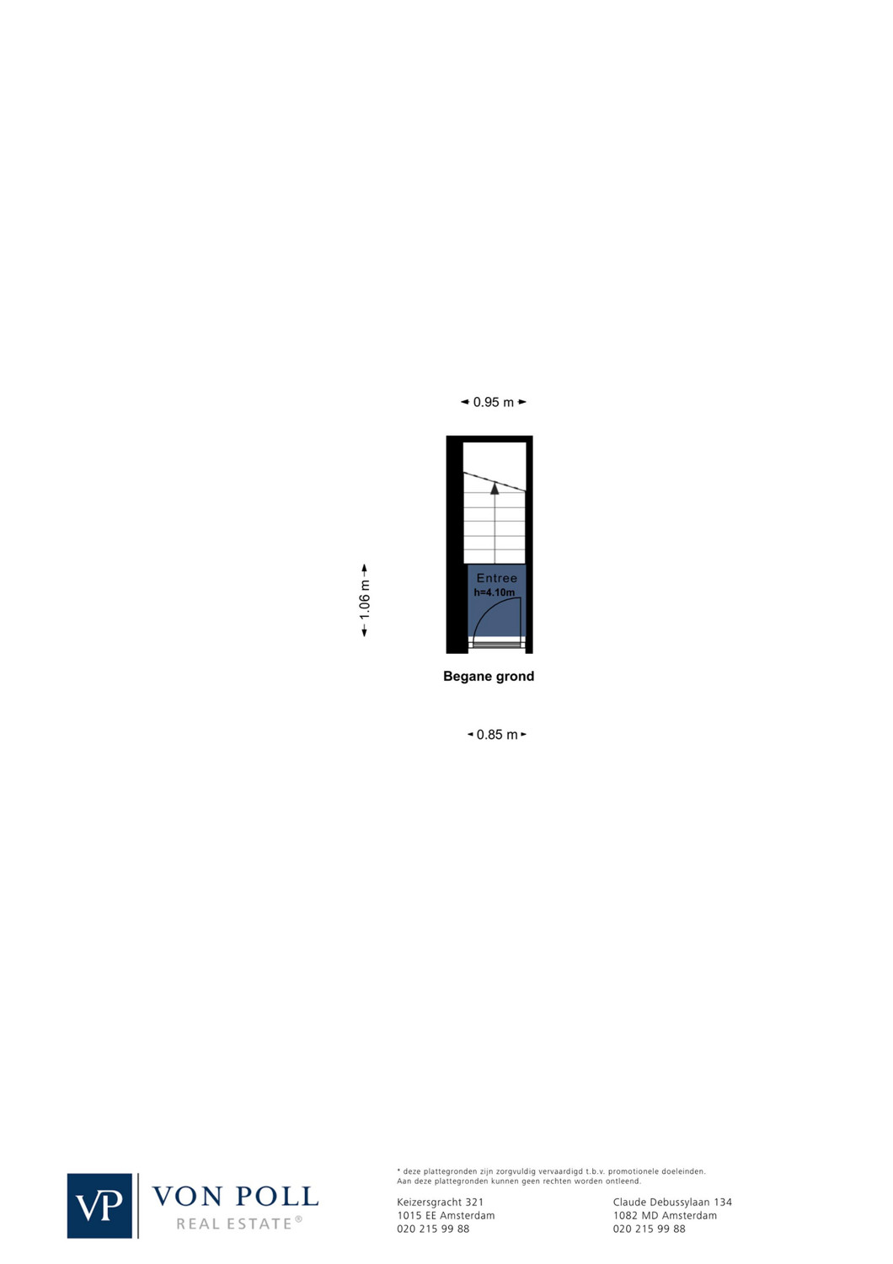Very light triple upper house of 207 m2 with roof terrace of 26 m2 located in the Plantagebuurt
The apartment is located in a beautiful building from 1888 on freehold land and the foundation was renovated in 2002. From the apartment you have a beautiful view of the Singelgracht and the Tropenmuseum on every floor. There are 3 bedrooms, 2 bathrooms, a spacious kitchen, 2 spacious living rooms and a beautiful multifunctional room with an impressive roof construction.
Επιφάνεια
ca. 207 m²
•
Δωμάτια
7
•
Τιμή αγοράς
2.300.000 EUR
| Αριθμός ακινήτου | NL24185515 |
| Τιμή αγοράς | 2.300.000 EUR |
| Επιφάνεια | ca. 207 m² |
| Χώρος μπαλκόνι/βεράντα | ca. 1 m² |
| Διαμέρισμα | Διαμέρισμα |
| Δωμάτια | 7 |
| Κατάσταση του ακινήτου | 3 |
| τουαλέτα | 2 |
| Έτος κατασκευής | 1888 |
Περιγραφή κτιρίου
Τοποθεσίες
Location
The apartment is located on a dead-end - and therefore traffic-free - part of the Alexanderkade, with the wide Singelgracht in front of the door. Opposite the Tropenmuseum and a stone's throw from Artis zoo and the Oosterpark. Parking in front of the door is no problem here. Public transport and a wide variety of shopping and catering facilities are also within walking distance.
The apartment is located on a dead-end - and therefore traffic-free - part of the Alexanderkade, with the wide Singelgracht in front of the door. Opposite the Tropenmuseum and a stone's throw from Artis zoo and the Oosterpark. Parking in front of the door is no problem here. Public transport and a wide variety of shopping and catering facilities are also within walking distance.
Έπιπλα
Layout
The house is located on the 2nd, 3rd and 4th floor of a stately mansion. Entrance on the ground floor, via the private stairs to the 2nd floor. At the front there is a bright and spacious living room with a fireplace and bay window with a view over the Singelgracht and the Tropenmuseum. At the rear is the modern kitchen with all kinds of built-in appliances. One floor higher, there is a second living room at the front with a fireplace, high windows and double doors to a balcony. At the rear are 2 neat bedrooms, a bathroom with walk-in shower, a separate toilet and a storage cupboard. The 4th floor is characterized by a beautiful characteristic roof construction. Here is a bright multifunctional space at the front. At the rear is the luxurious master bedroom with semi-open bathroom with bath, walk-in shower, toilet and double sink. Here is also the walk-in closet and a utility room. From this floor a staircase goes to the roof terrace of approximately 25 m2 with beautiful panoramic views.
The house is located on the 2nd, 3rd and 4th floor of a stately mansion. Entrance on the ground floor, via the private stairs to the 2nd floor. At the front there is a bright and spacious living room with a fireplace and bay window with a view over the Singelgracht and the Tropenmuseum. At the rear is the modern kitchen with all kinds of built-in appliances. One floor higher, there is a second living room at the front with a fireplace, high windows and double doors to a balcony. At the rear are 2 neat bedrooms, a bathroom with walk-in shower, a separate toilet and a storage cupboard. The 4th floor is characterized by a beautiful characteristic roof construction. Here is a bright multifunctional space at the front. At the rear is the luxurious master bedroom with semi-open bathroom with bath, walk-in shower, toilet and double sink. Here is also the walk-in closet and a utility room. From this floor a staircase goes to the roof terrace of approximately 25 m2 with beautiful panoramic views.
Αλλες πληροφορίες
Features
-Apartment
-Year of construction 1888
-Freehold land
- Three floors
-Usable floor area of 207m2
-Roof terrace of 26m2 with water and electricity
-Foundation renewed in 2002
- Entrance on the ground floor
-Double glazing
-Small V.v.E. with 2 members
-Delivery in consultation
-Monument
-Apartment
-Year of construction 1888
-Freehold land
- Three floors
-Usable floor area of 207m2
-Roof terrace of 26m2 with water and electricity
-Foundation renewed in 2002
- Entrance on the ground floor
-Double glazing
-Small V.v.E. with 2 members
-Delivery in consultation
-Monument
