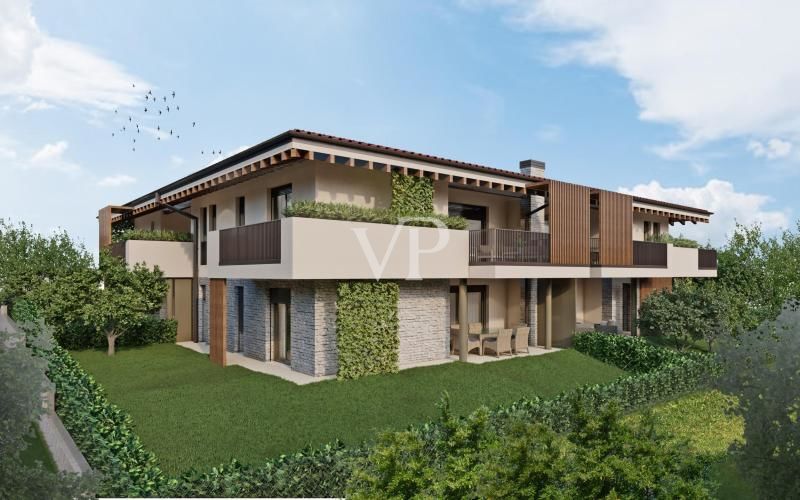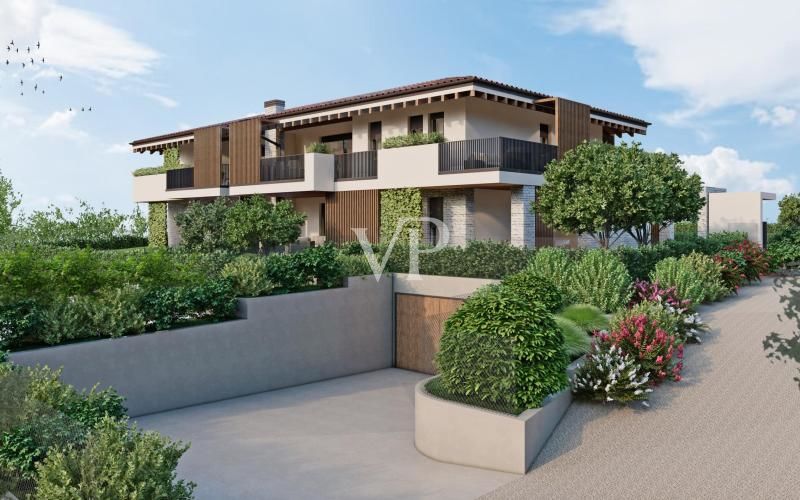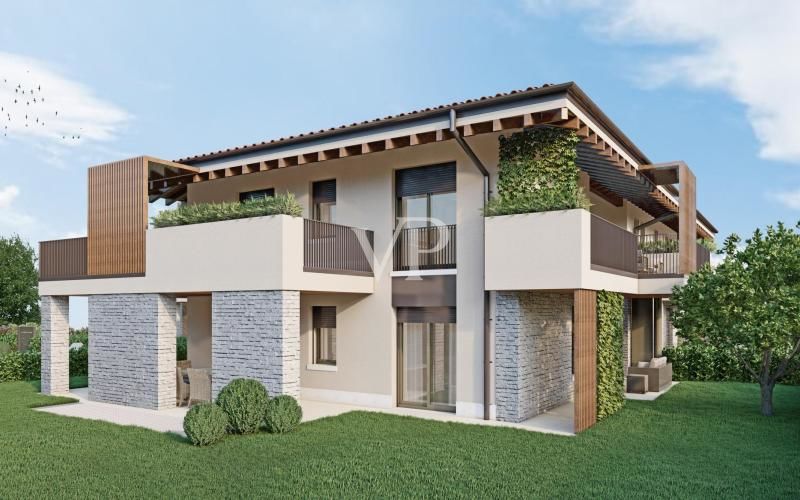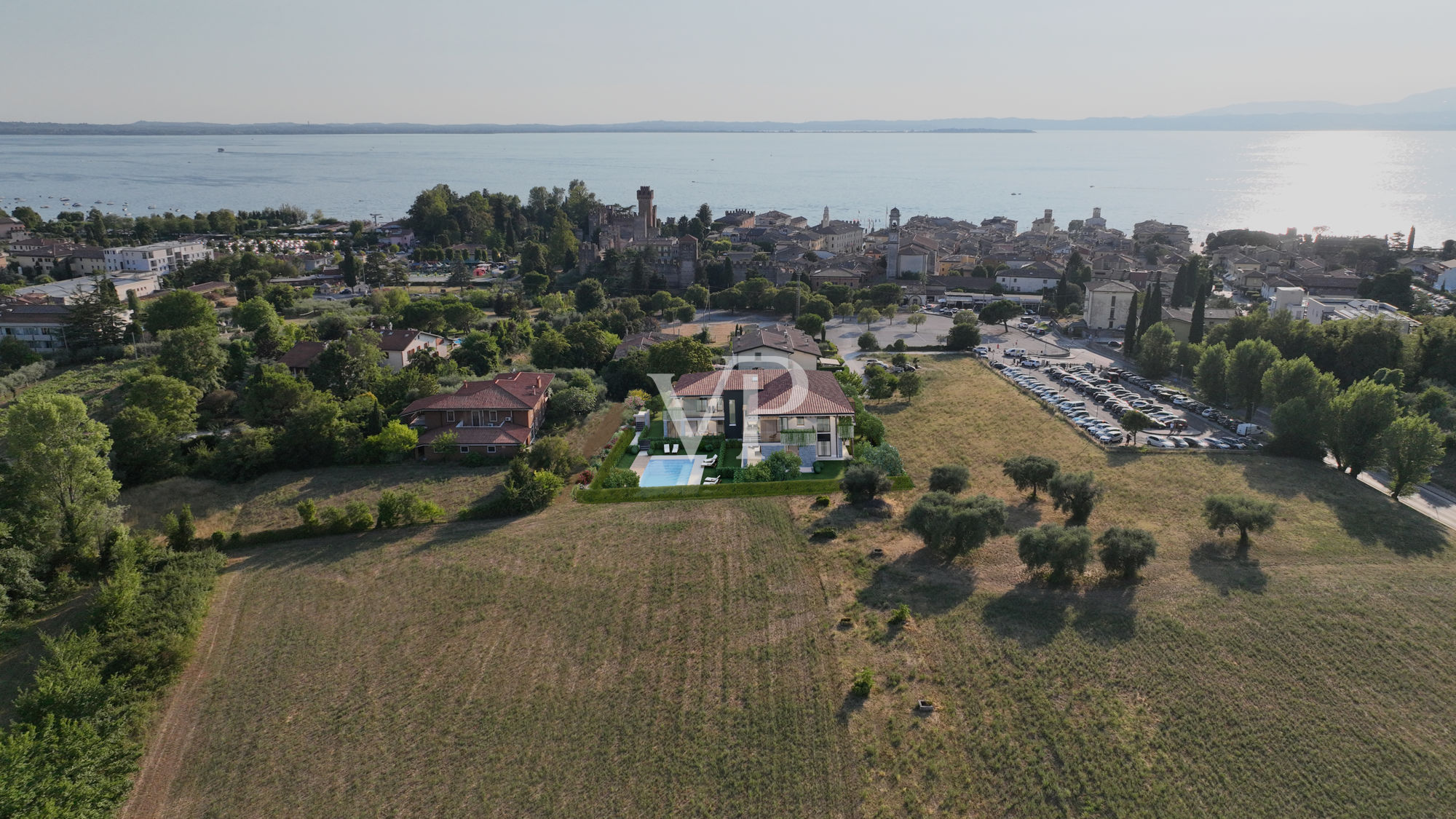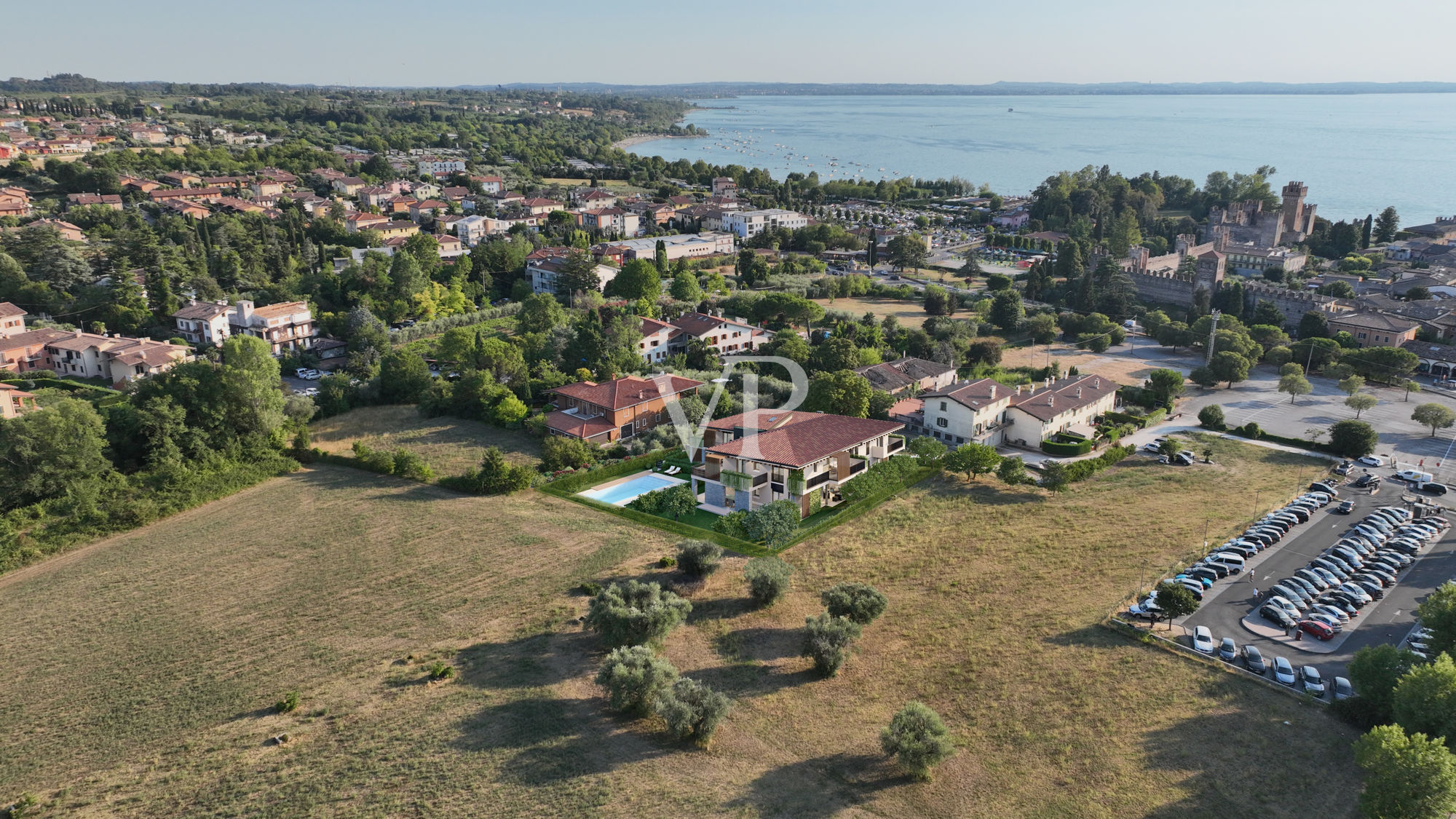In Lazise, einer der schönsten Ortschaften am Gardasee, entstehen sechs luxuriöse Wohnungen in der neuen Residence unweit vom See.
Das Neubauprojekt besticht durch seinen modernen Stil, zeitlos schönes Design, lichtdurchflutete Räume und viel Privatsphäre
Dank der sorgfältig gewählten Materialien und Farben fügt sich die Residence harmonisch in die Landschaft ein.
Die Einheiten werden schlüsselfertig (ohne Einrichtung) in hochwertiger Bauausführung im Frühjahr 2025 übergeben.
Surface habitable
ca. 80,1 m²
•
Pièces
3
| CODE DU BIEN | IT244921075_2 |
| Prix d'achat | Sur demande |
| Surface habitable | ca. 80,1 m² |
| Surface de la terrasse | ca. 74,1 m² |
| Type | Rez de chaussée |
| Commission pour le locataire | provisionspflichtig |
| Pièces | 3 |
| Chambres à coucher | 2 |
| Salles de bains | 1 |
| Année de construction | 2024 |
| Surface de plancher | ca. 100 m² |
| Aménagement | Terrasse |
Certification énergétique
| Certification énergétique | Diagnostic énergétique |
| Certification énergétiquew valable jusqu'au | 22.01.2034 |
| Classement énergétique | A+ |
| Source d'alimentation | Pompe à chaleur hydraulique/pneumatique |
| Chauffage | Pompe à chaleur hydraulique/pneumatique |
Description de l’offre
Implantations
Nur zehn Fahrminuten von der Autobahnausfahrt Affi entfernt, entsteht die neue Wohnanlage in einer absolut ruhigen und privilegierten Lage, mitten im Grün und ganz in der Nähe vom historischen Stadtzentrum von Lazise.
Die romantische Innenstadt, welche mit ihren Geschäften, Restaurants, Bars und der herrlichen Strandpromenade zum Flanieren und Verweilen einlädt, er- reicht man bequem in fünf Gehminuten.
Die romantische Innenstadt, welche mit ihren Geschäften, Restaurants, Bars und der herrlichen Strandpromenade zum Flanieren und Verweilen einlädt, er- reicht man bequem in fünf Gehminuten.
Aménagement
Nachhaltiger Wohnkomfort auf höchstem Niveau:
Die Wohneinheiten im Erdgeschoß verfügen über herrliche Privatgärten und in den Wohnungen im Obergeschoß bieten die großzügigen Terrassen komplette Privatsphäre. Großräumige Doppelgaragen mit automatisiertem Sektionaltor und Keller für jede Einheit, runden das Gesamtpaket ab.
Eine Wärmepumpe samt Photovoltaikanlage sorgt für eine nachhaltige Heizung und Kühlung der Wohneinheiten. Das Wärmedämm-Verbundsystem an der Außenfassade und die Fenster mit Dreifachverglasung garantieren einen geringen Energieverbrauch.
Im gemeinschaftlichen Garten wird ein Schwimmbad von ca. 6,00 x 12,00 m für die Bewohner der Eigentumswohnungen gebaut. Die Wassertiefe liegt bei etwa 1,30m. Der Pool wird als Stahlwanne ausgeführt und mit einer 3D-Folie beschichtet. Die Umrandung des Pools wird in Feinsteinzeug gestaltet werden. Laut gesetzlichen Vorgaben wird die Poolumrandung eingezäunt. Außerhalb der Umrandung in Feinsteinzeug findet man eine Liegewiese sowie eine Dusche vor. Auf den gemeinschaftlichen Grünflächen werden vom Verkäufer verschiedene Arten einheimischer Sträucher laut Begrünungskonzept des genehmigten Projektes gepflanzt und eine automatische Bewässerung mit Sprinklern und Tropfberegnung installiert.
Die Wohneinheiten im Erdgeschoß verfügen über herrliche Privatgärten und in den Wohnungen im Obergeschoß bieten die großzügigen Terrassen komplette Privatsphäre. Großräumige Doppelgaragen mit automatisiertem Sektionaltor und Keller für jede Einheit, runden das Gesamtpaket ab.
Eine Wärmepumpe samt Photovoltaikanlage sorgt für eine nachhaltige Heizung und Kühlung der Wohneinheiten. Das Wärmedämm-Verbundsystem an der Außenfassade und die Fenster mit Dreifachverglasung garantieren einen geringen Energieverbrauch.
Im gemeinschaftlichen Garten wird ein Schwimmbad von ca. 6,00 x 12,00 m für die Bewohner der Eigentumswohnungen gebaut. Die Wassertiefe liegt bei etwa 1,30m. Der Pool wird als Stahlwanne ausgeführt und mit einer 3D-Folie beschichtet. Die Umrandung des Pools wird in Feinsteinzeug gestaltet werden. Laut gesetzlichen Vorgaben wird die Poolumrandung eingezäunt. Außerhalb der Umrandung in Feinsteinzeug findet man eine Liegewiese sowie eine Dusche vor. Auf den gemeinschaftlichen Grünflächen werden vom Verkäufer verschiedene Arten einheimischer Sträucher laut Begrünungskonzept des genehmigten Projektes gepflanzt und eine automatische Bewässerung mit Sprinklern und Tropfberegnung installiert.
Planimétrie



