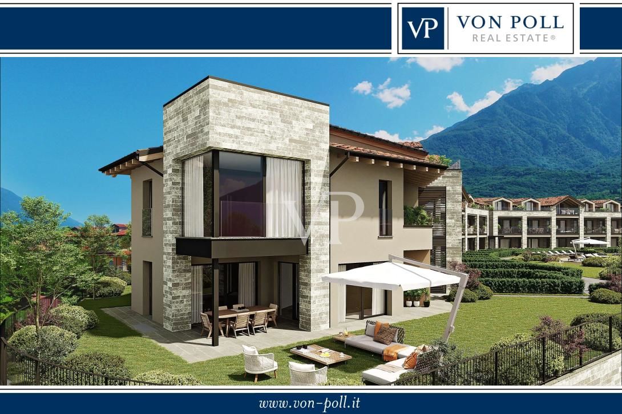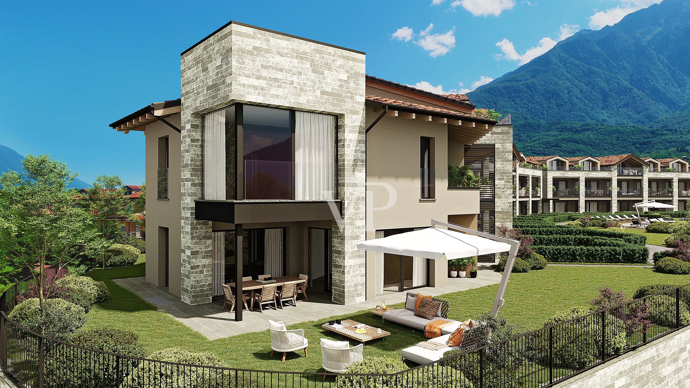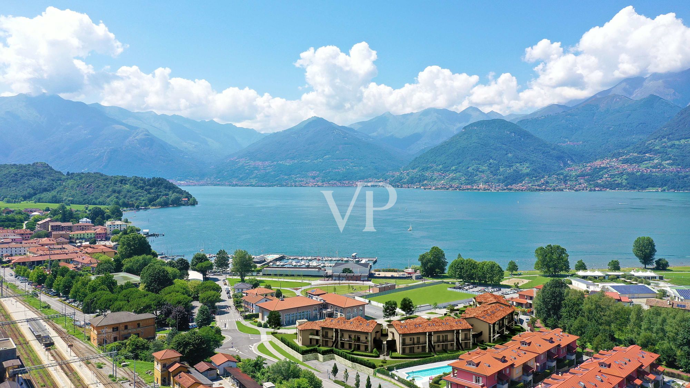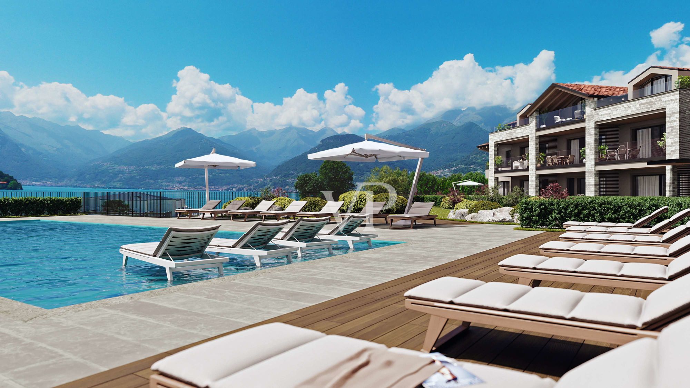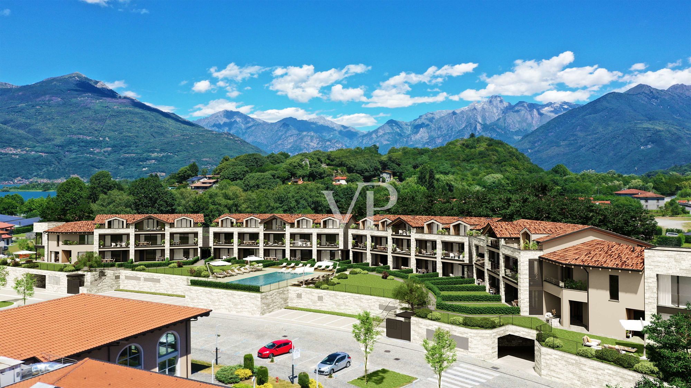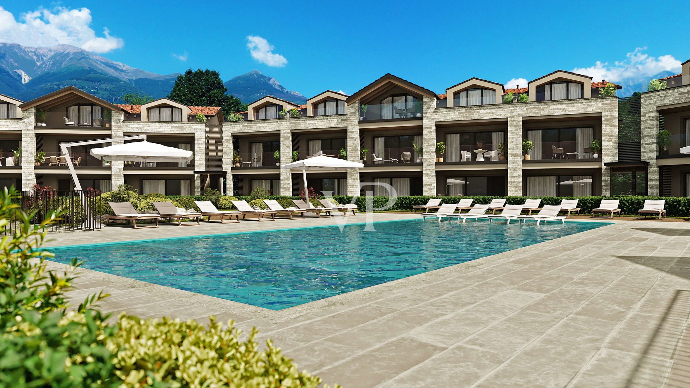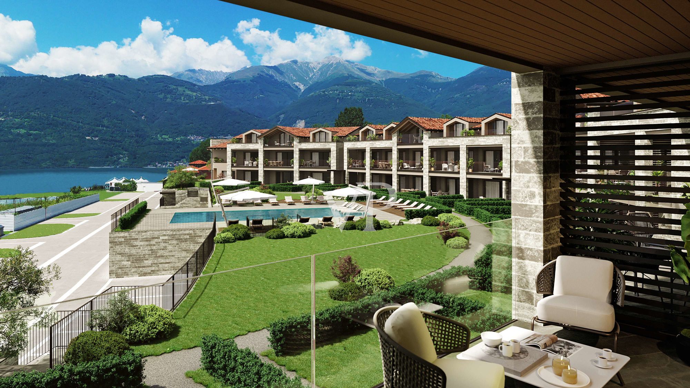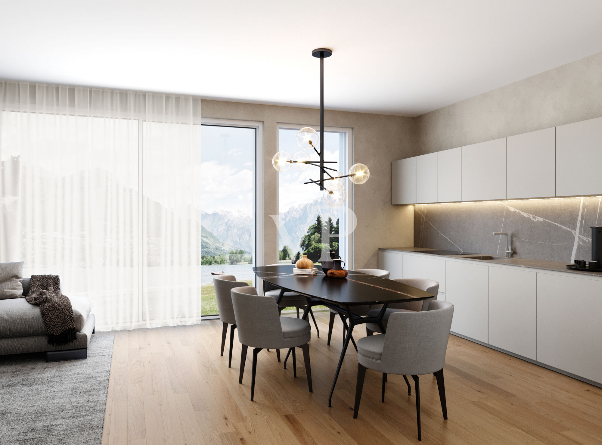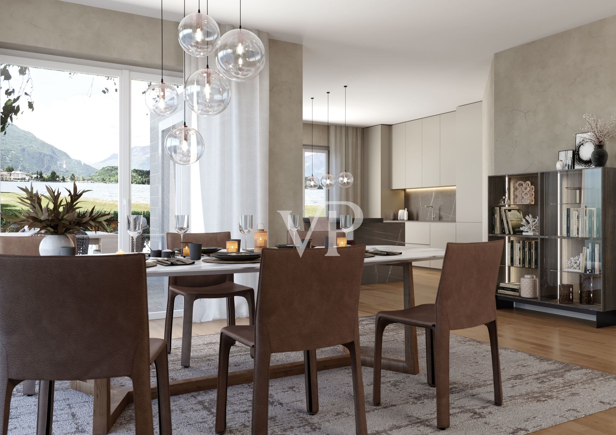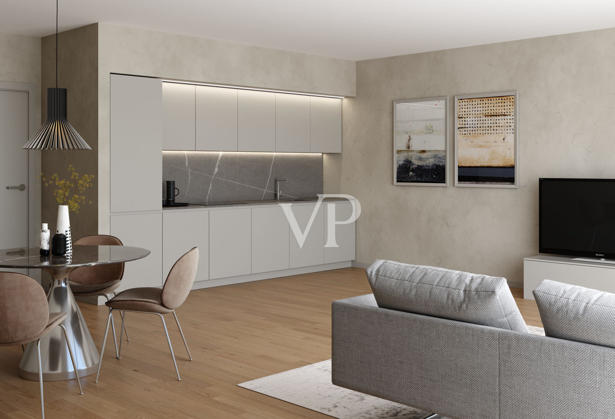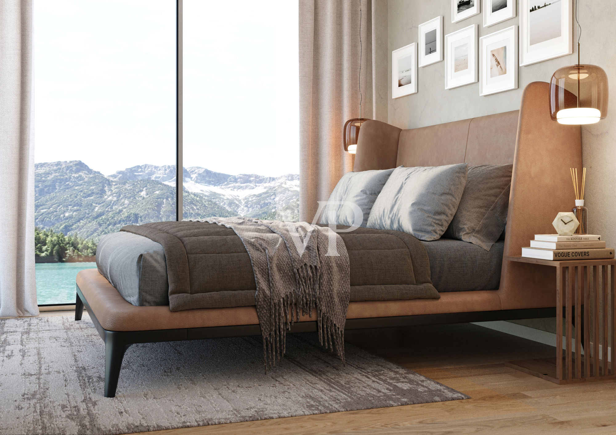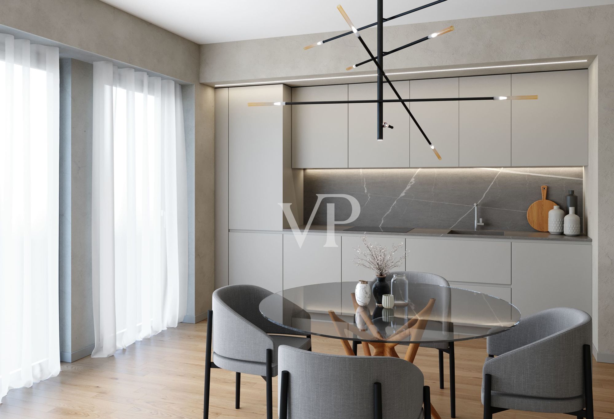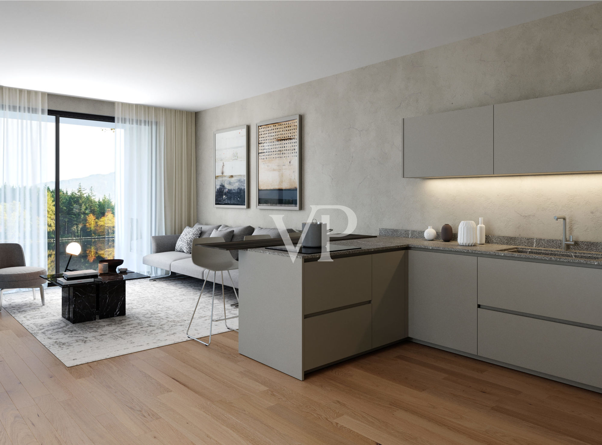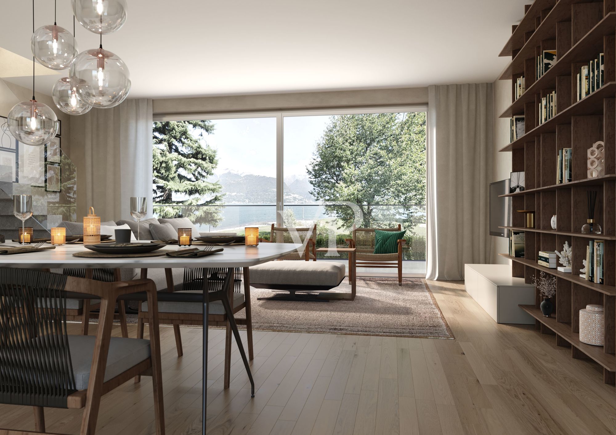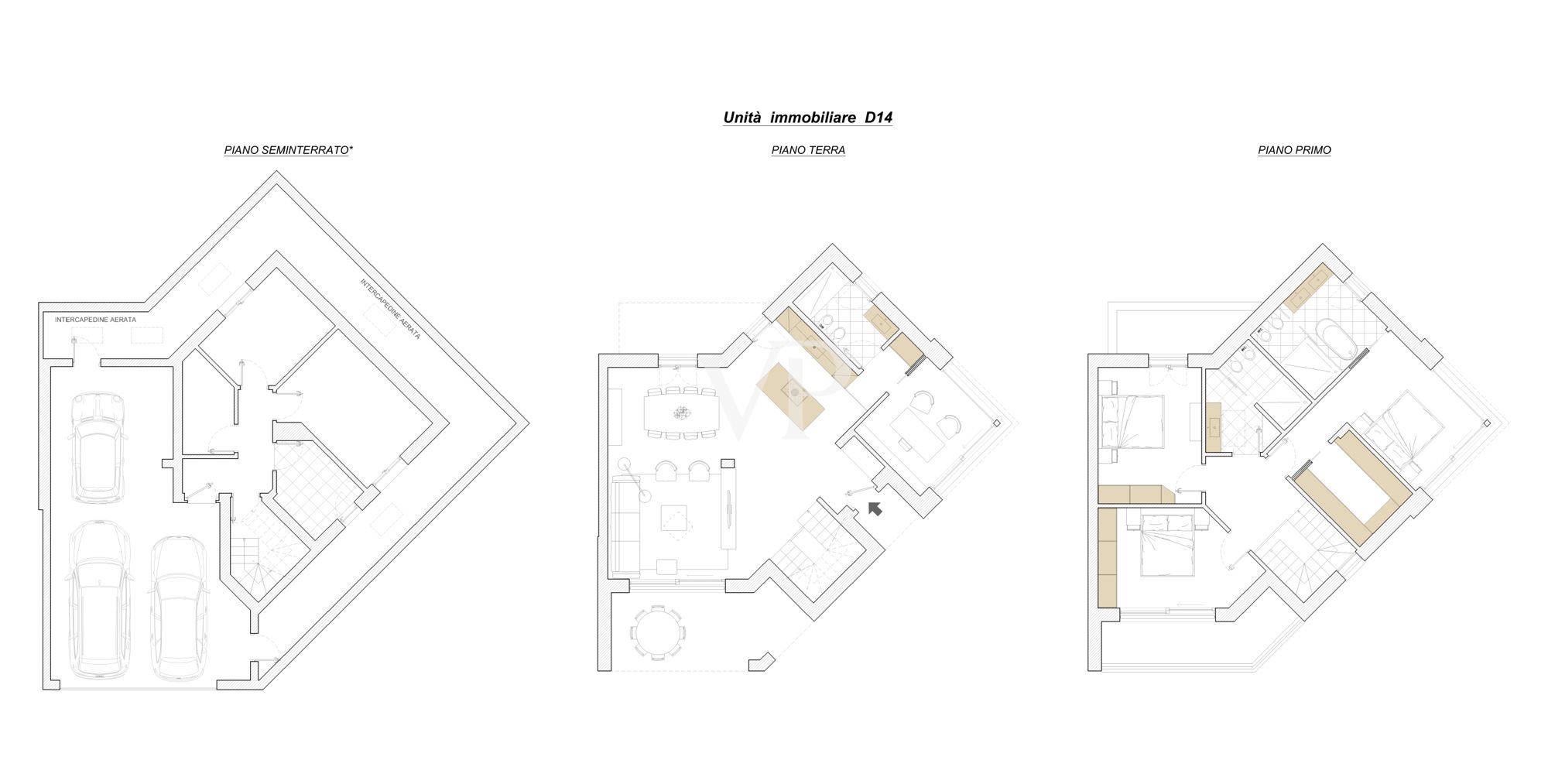VON POLL REAL ESTATE has the pleasure to offer you a prestigious semi detached single-family villa, in the residential complex called " Lago Dorato ", located in the town of Colico, about 50 meters from the lake promenade and the marina with about 200 berths.
The villa will be able to enjoy all the comforts of the residence, such as large green spaces, infinity pool of 16x7 mt, solarium, showers, relaxation area, children's play area, with excellent levels of construction and finishing of high value and value.
The wonderful location allows you to walk to the city center with all services, the lake and the marina where on request you can reserve a berth.
The villa consists of a semi-basement, a ground floor and the first floor.
On the semi-basement floor we find a large garage that can hold two cars, a possible room to be used as a tavern, a laundry room and two storage rooms.
On the ground floor we find a spacious kitchen, a very bright dining and living area overlooking the porch and access to the private garden. We also have a room to be used as a study and finally a service bathroom.
On the first floor we find two bedrooms both with balconies, a bathroom and a master bedroom with attached bathroom and walk-in closet.
Possibility to combine separately any additional covered parking spaces.
Construction is already at an advanced stage and is expected to be completed in 2024.
Surface habitable
ca. 210 m²
•
Surface total
ca. 250 m²
•
Pièces
6
•
Prix d'achat
1.396.000 EUR
| CODE DU BIEN | IT23294515_D14 |
| Prix d'achat | 1.396.000 EUR |
| Surface habitable | ca. 210 m² |
| Surface du balcon/de la terrasse | ca. 16,2 m² |
| Type de bien | Maison individuelle |
| Commission pour le locataire | With the right to commission |
| Surface total | ca. 250 m² |
| Disponible à partir du | Selon l'arrangement |
| Pièces | 6 |
| Chambres à coucher | 3 |
| Salles de bains | 3 |
| Année de construction | 2023 |
| Aménagement | Terrasse, Piscine, Balcon |
Certification énergétique
0
25
50
75
100
125
150
175
200
225
250
>250
A+
A
B
C
D
E
F
G
H
175.00
kWh/m2a
A
| Certification énergétique | Diagnostic énergétique |
| Certification énergétiquew valable jusqu'au | 31.12.2032 |
| Type de chauffage | Chauffage par le sol |
| Consommation d'énergie | 175.00 kWh/m²a |
| Classement énergétique | A |
| Source d'alimentation | Pompe à chaleur hydraulique/pneumatique |
| Chauffage | Pompe à chaleur hydraulique/pneumatique |
| Année de construction selon le certificat énergétique | 2023 |
Description de l’offre
Implantations
Colico is located in the upper part of Lake Como, situated at an elevation of 218 meters above sea level, with a population of about 8,020. The town is a lake resort with good accommodation facilities and is very busy during the summer season. Viably located in a strategic area, as the meeting point of roads such as the SS 36 linking Milan and Brianza with Lario and Valchiavenna, and the SS 38 Stelvio leading to Bormio and Livigno as far as Switzerland.
The town overlooks the lake and is characterized by a long promenade that runs along the lakefront, and the beach, a summer meeting point for all major water activities, including a sailing and kitesurfing school, as well as a soccer field and tennis court.
Of particular importance is the Marina located a few meters from the property complex, with about 200 berths available.
Characteristic in the Colico landscape are the four montecchi (Montecchio nord, sud, del forte di Fuentes and Piona- Olgiasca), or small hills that rise at the lake above the alluvial deposits of the Inganna and Perlino conoids.
The town overlooks the lake and is characterized by a long promenade that runs along the lakefront, and the beach, a summer meeting point for all major water activities, including a sailing and kitesurfing school, as well as a soccer field and tennis court.
Of particular importance is the Marina located a few meters from the property complex, with about 200 berths available.
Characteristic in the Colico landscape are the four montecchi (Montecchio nord, sud, del forte di Fuentes and Piona- Olgiasca), or small hills that rise at the lake above the alluvial deposits of the Inganna and Perlino conoids.
Aménagement
Energy class A
Heat pump;
Porcelain stoneware floors;
Oak parquet floors;
Armored entrance door;
Wood and aluminum window frames;
Ideal Standard ceramics and faucets;
Alarm system;
Home automation system;
Satellite TV system;
Private garden;
Large common green areas;
Common swimming pool;
Solarium;
Parking garage.
Heat pump;
Porcelain stoneware floors;
Oak parquet floors;
Armored entrance door;
Wood and aluminum window frames;
Ideal Standard ceramics and faucets;
Alarm system;
Home automation system;
Satellite TV system;
Private garden;
Large common green areas;
Common swimming pool;
Solarium;
Parking garage.
Plus d'informations
It should be noted that in the purchase price the builder has included:
PREMIUM FURNITURE SOLUTION : custom-structured furniture package for the living floor consisting of Modulnova kitchen with Electrolux appliances, living room cabinet, bathroom sink module and Novamobili bedroom cabinets (upholstery remains excluded).
Dedicated DESIGNER ASSISTANCE SERVICE for choice of finishes and possible upgrades.
Possible possibility of building private swimming pool in the garden at extra charge.
PREMIUM FURNITURE SOLUTION : custom-structured furniture package for the living floor consisting of Modulnova kitchen with Electrolux appliances, living room cabinet, bathroom sink module and Novamobili bedroom cabinets (upholstery remains excluded).
Dedicated DESIGNER ASSISTANCE SERVICE for choice of finishes and possible upgrades.
Possible possibility of building private swimming pool in the garden at extra charge.
Planimétrie



