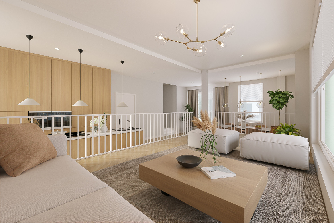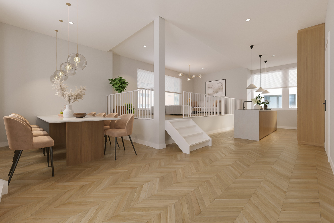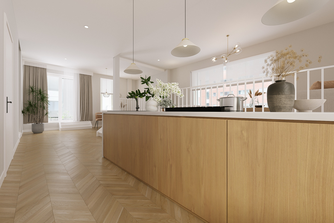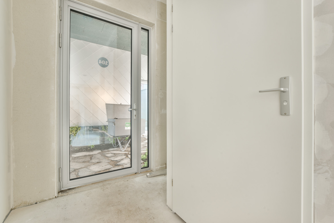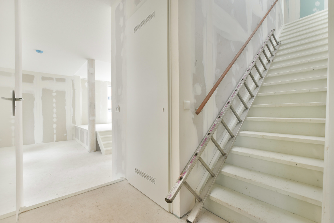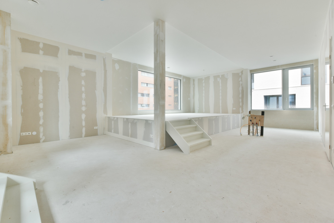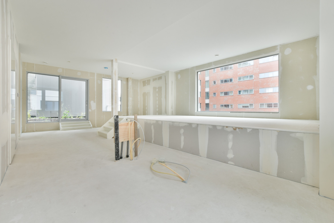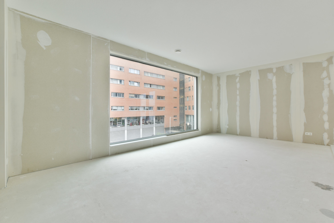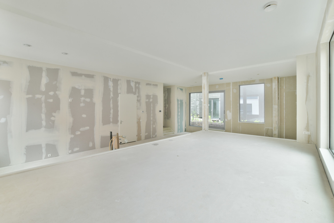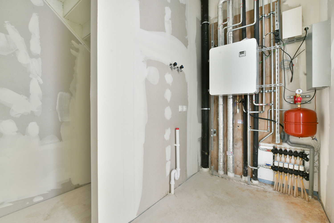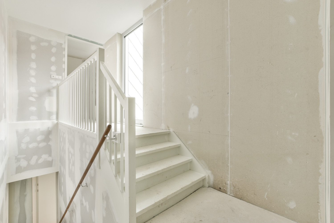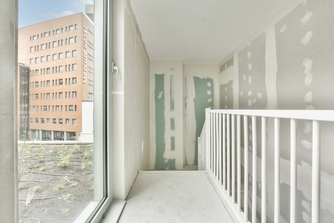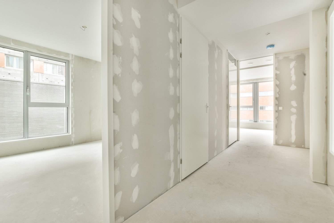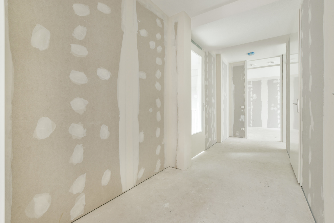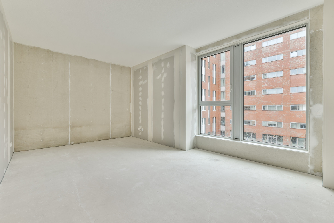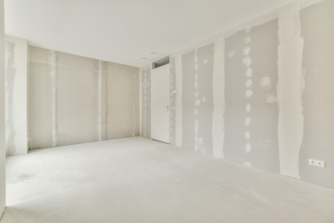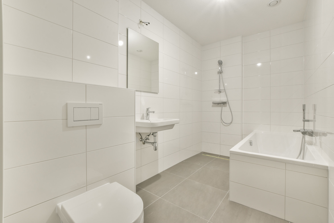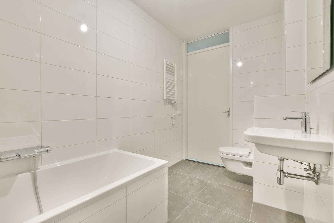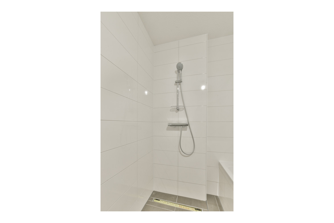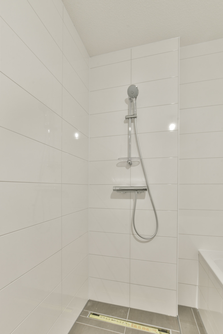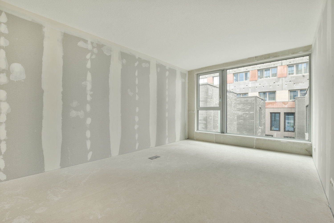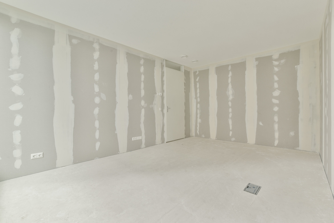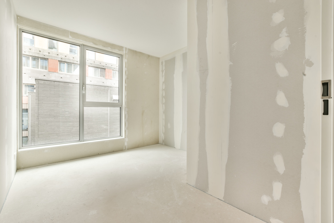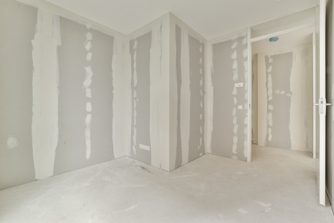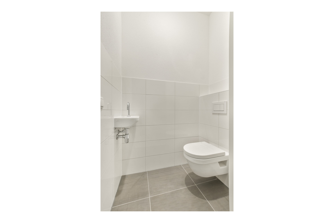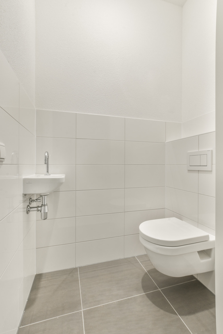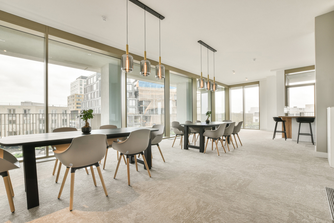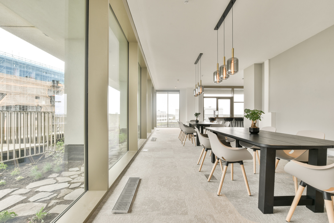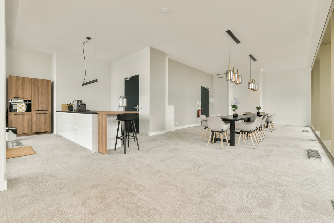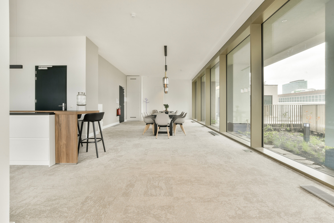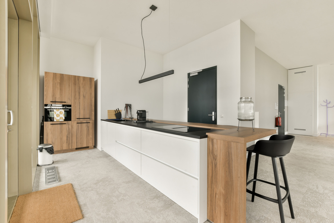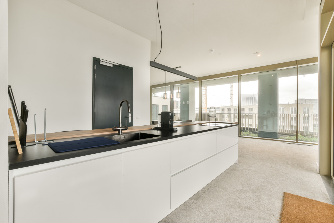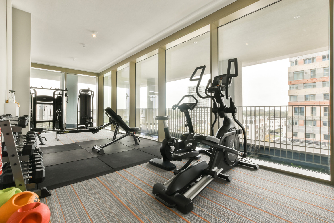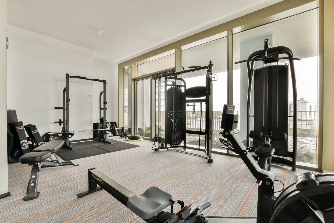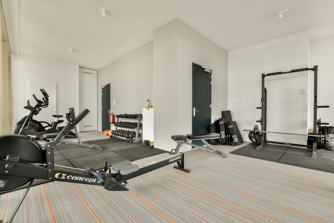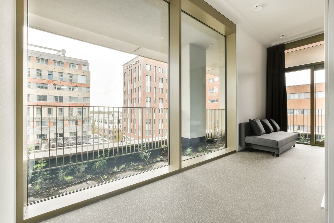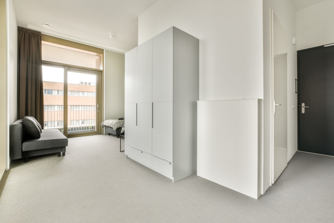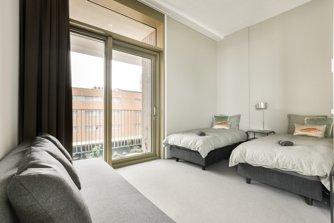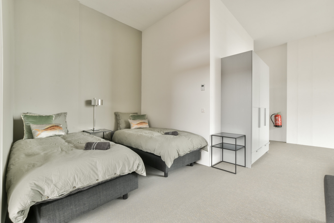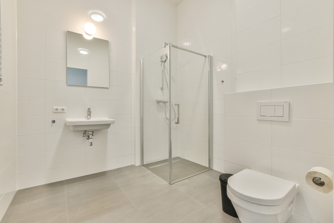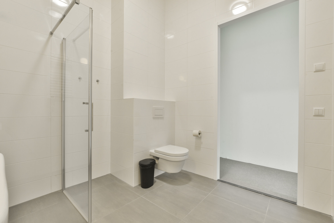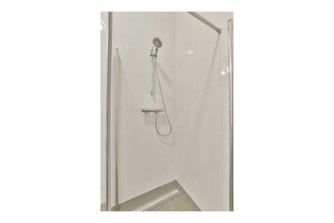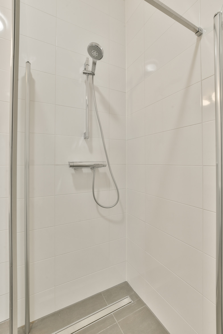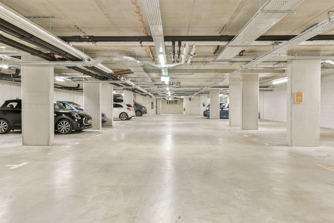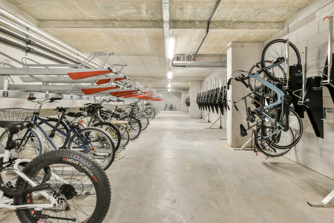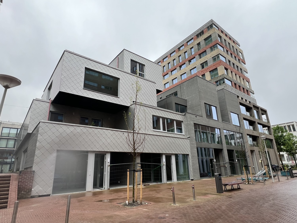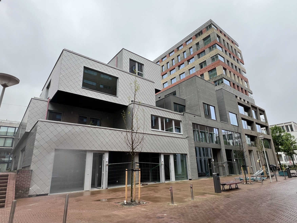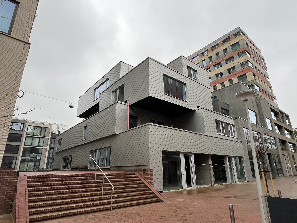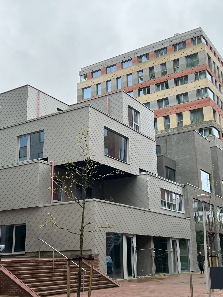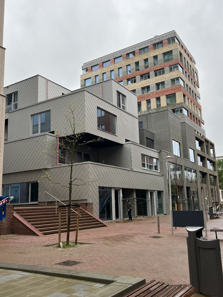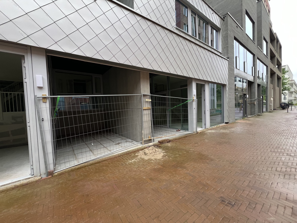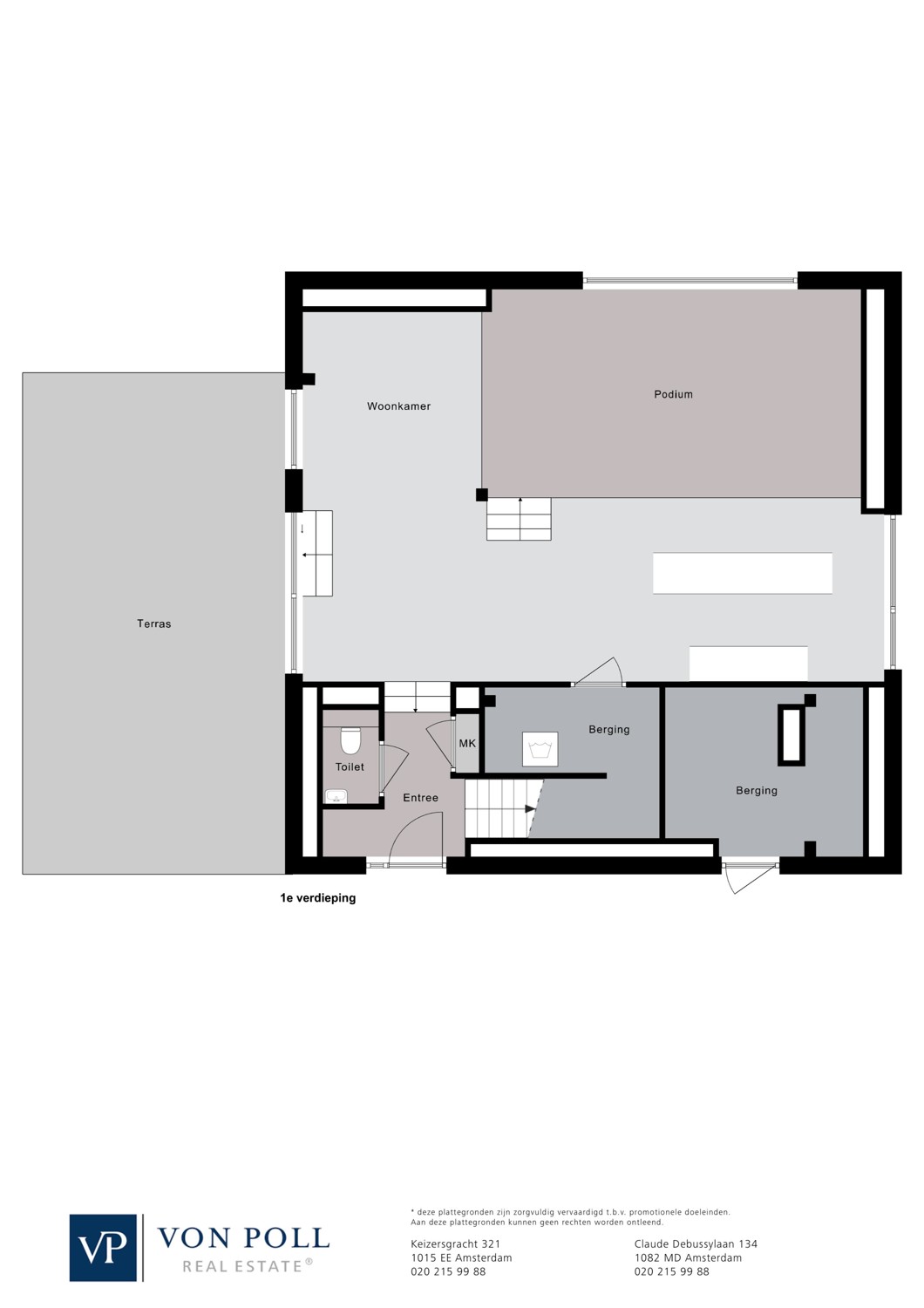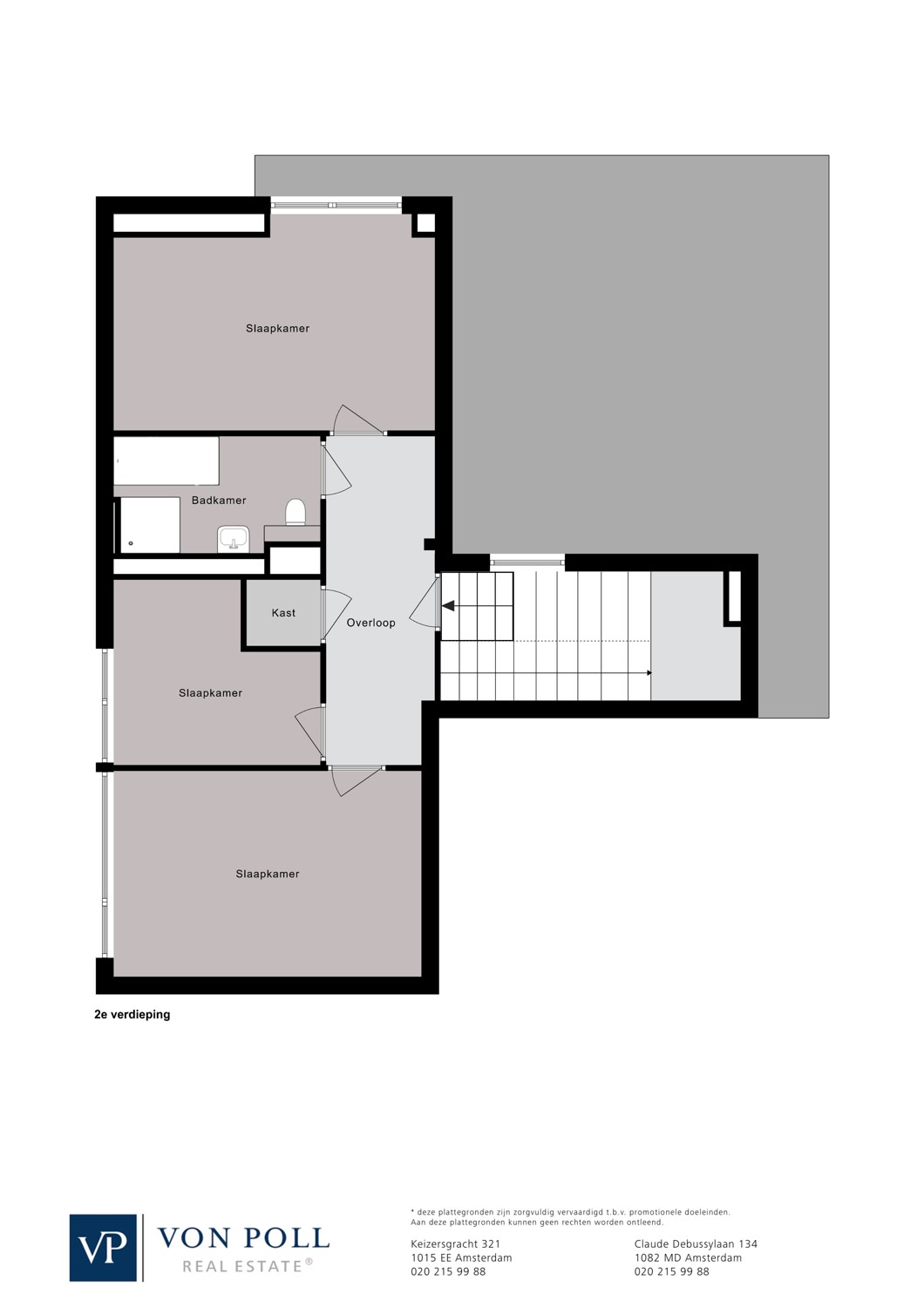Great living in a double garden apartment completely surrounded by greenery in an up-and-coming neighborhood!
This beautiful new apartment is spread over two floors and has a playful living area with open kitchen, a nice terrace, 3 bedrooms, bathroom, utility room and storage room!
Surface habitable
ca. 159 m²
•
Pièces
4
•
Prix d'achat
1.100.000 EUR
| CODE DU BIEN | NL24185494 |
| Prix d'achat | 1.100.000 EUR |
| Surface habitable | ca. 159 m² |
| Surface du balcon/de la terrasse | ca. 1 m² |
| Type | Appartement |
| Pièces | 4 |
| Chambres à coucher | 3 |
| Salles de bains | 1 |
| Année de construction | 2023 |
Certification énergétique
| Informations énergétiques | Lors de la création du document, son diagnostic de performance énergétique n'était pas encore disponible. |
| Classement énergétique | A+ |
Description de l’offre
Implantations
This apartment is located in the rapidly changing area around Sloterdijk Station in Amsterdam-West. What was once a monocultural location is now growing into a mixed living and working area, a true hub location. Here you live comfortably and can easily get anywhere. VERTICAL is within walking distance of train, bus and metro station Amsterdam-Sloterdijk. Within fifteen minutes you are at Schiphol Airport or in the bustling center of Amsterdam. A ten-minute bike ride takes you to Westerpark, and within a half-hour drive are the beautiful beaches for a relaxing day by the sea.
Sloterdijk is hip and happening, as evidenced by the hotspots De Testtafel, the Mooiste Markt and restaurant Wissenkerke that contribute to the neighborhood's vibrant atmosphere. Enjoy the diversity, taste the flavors and get to know the local culture. Sloterdijk is waiting for you to be discovered!
Sloterdijk is hip and happening, as evidenced by the hotspots De Testtafel, the Mooiste Markt and restaurant Wissenkerke that contribute to the neighborhood's vibrant atmosphere. Enjoy the diversity, taste the flavors and get to know the local culture. Sloterdijk is waiting for you to be discovered!
Aménagement
The apartment is on the second floor of the small-scale project and can be reached via the elevator or the stairs that open onto the green roof garden.
Entrance; hall with toilet, stairs to the top, large spacious living room with a podium, a lower located kitchen and a separate study / office that provides access to the private terrace. Finally there is a storage space with washing machine connection.
Third floor: landing, three spacious bedrooms and a bathroom with bath, separate shower, double sink and toilet.
Entrance; hall with toilet, stairs to the top, large spacious living room with a podium, a lower located kitchen and a separate study / office that provides access to the private terrace. Finally there is a storage space with washing machine connection.
Third floor: landing, three spacious bedrooms and a bathroom with bath, separate shower, double sink and toilet.
Plus d'informations
This garden home is part of the "VERTICAL" project, which consists of three sub-areas: "East" with a tall tower with 112 apartments, "Center" with 14 town and garden homes in low-rise buildings, and a mid-rise tower "West" with 42 rental homes. Designed by five Dutch architects, the project meets contemporary sustainability requirements, making VERTICAL one of the most sustainable buildings in the Netherlands. Great attention has been paid to outdoor space and workplaces, with green facades and roof gardens that help reduce heating of the building. The icing on the cake is the "shared living" concept, which allows you to meet friends or neighbors on a floor in the residential tower. The complex also features a gym, shared work space and 2 bookable guest room.
