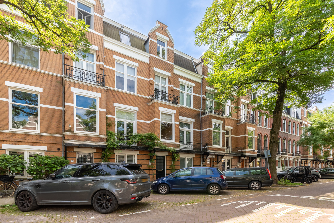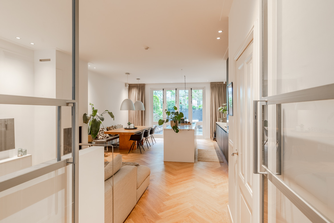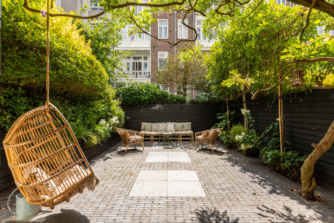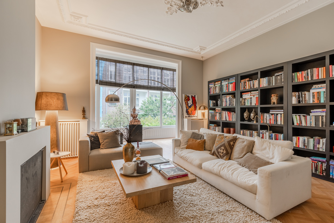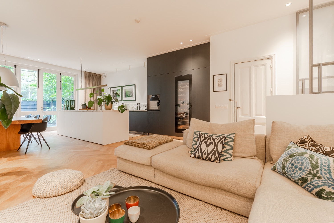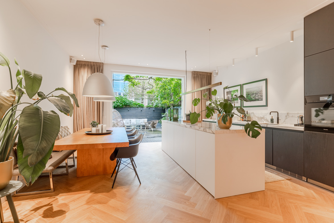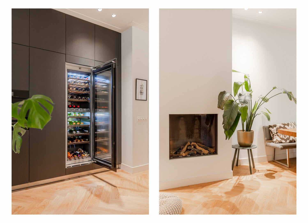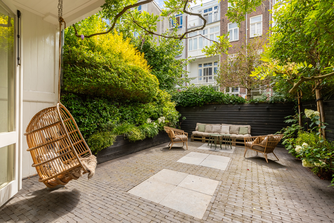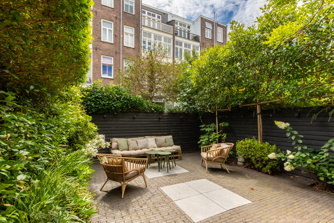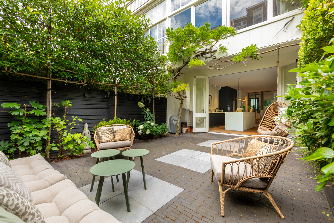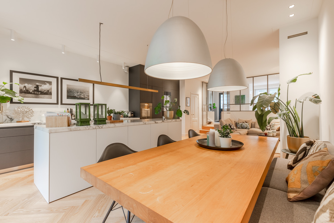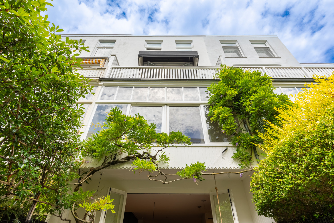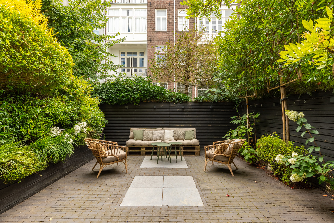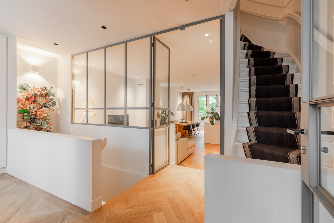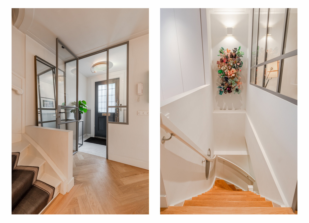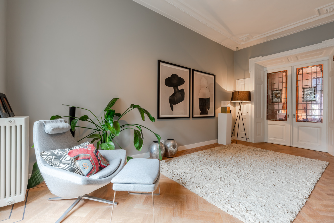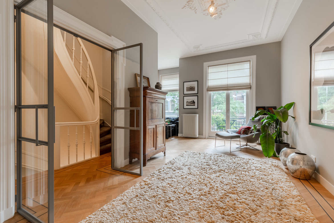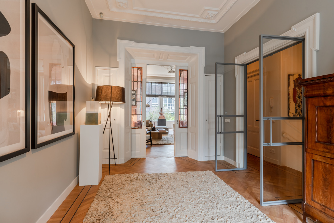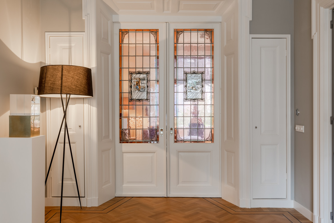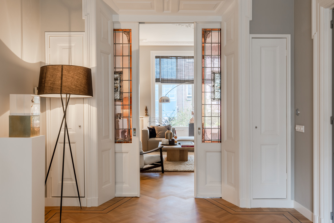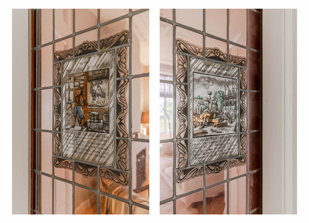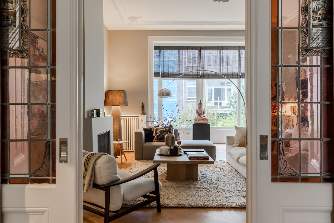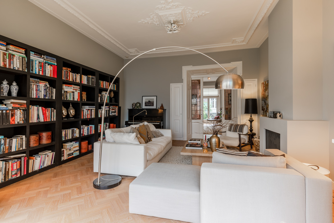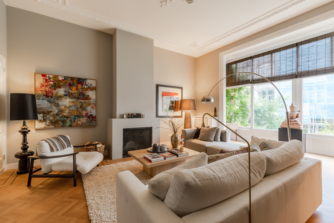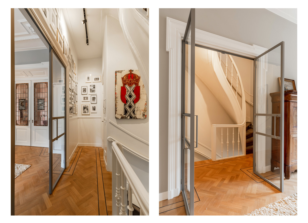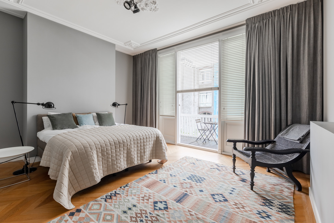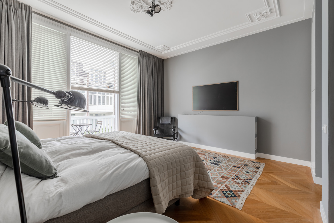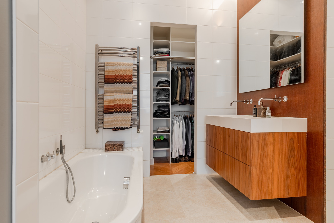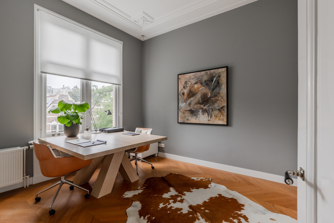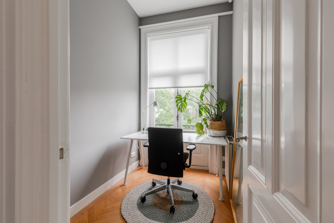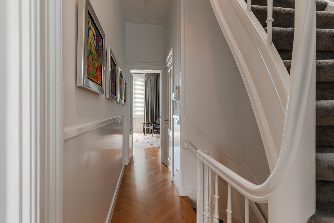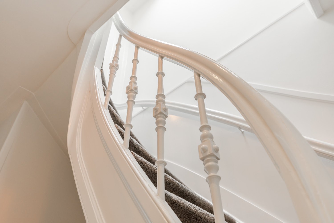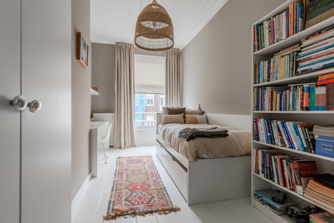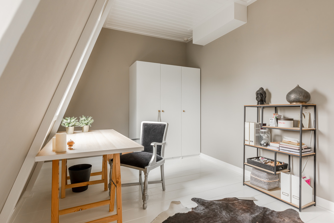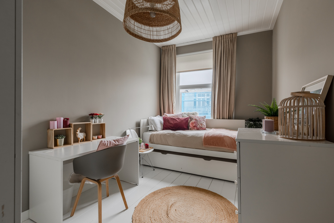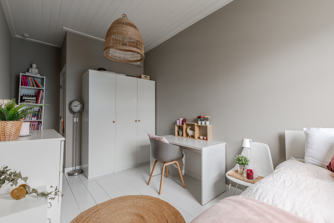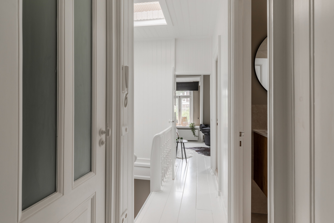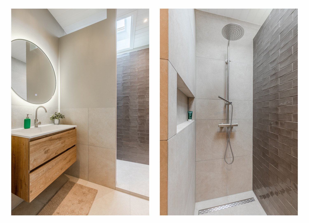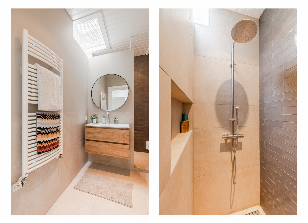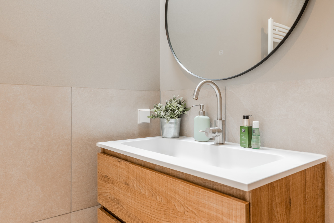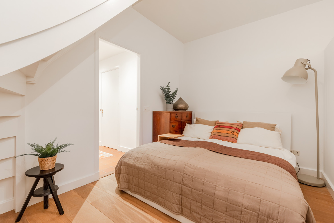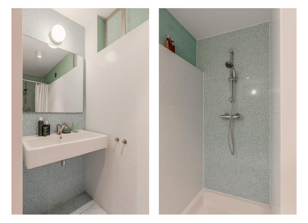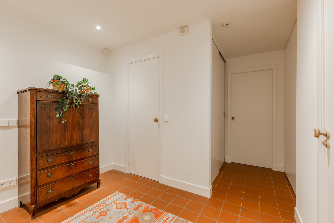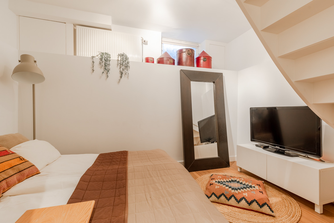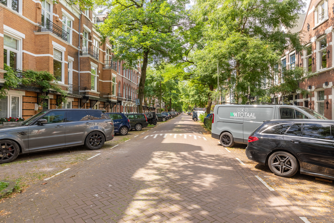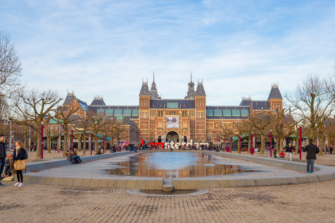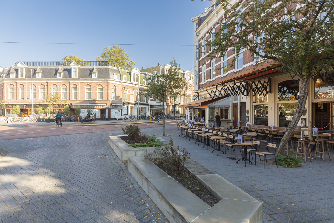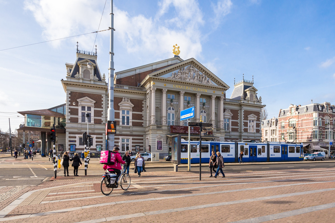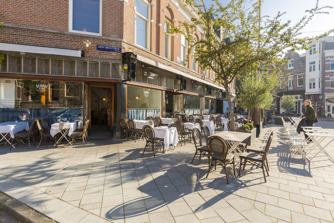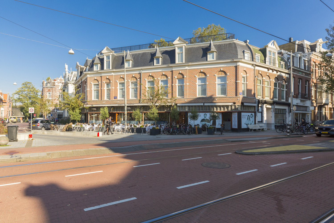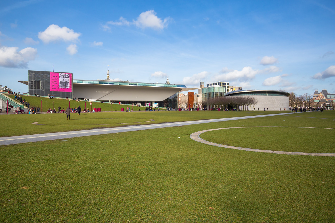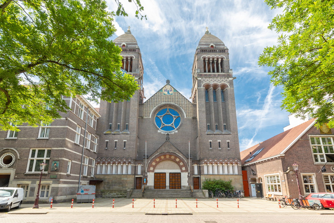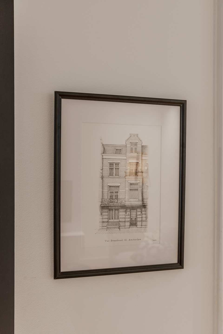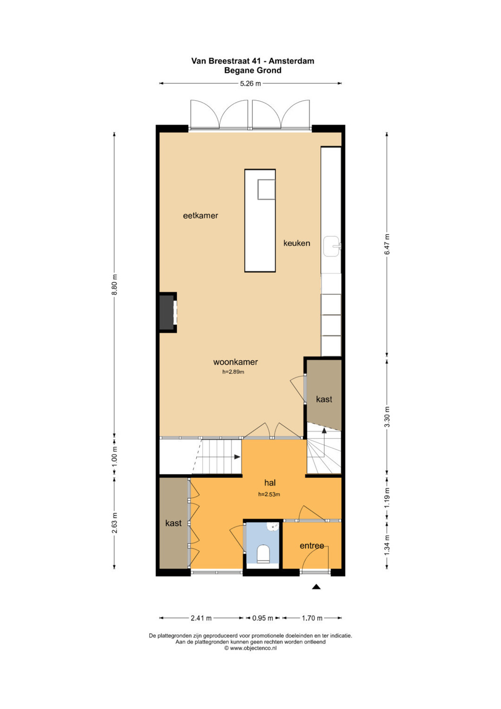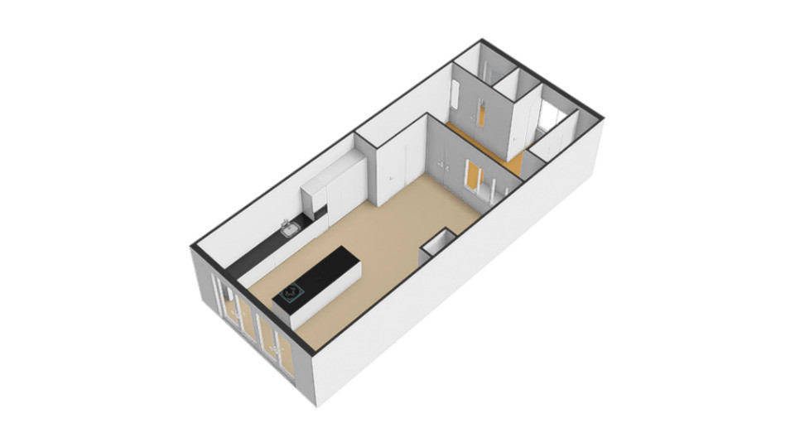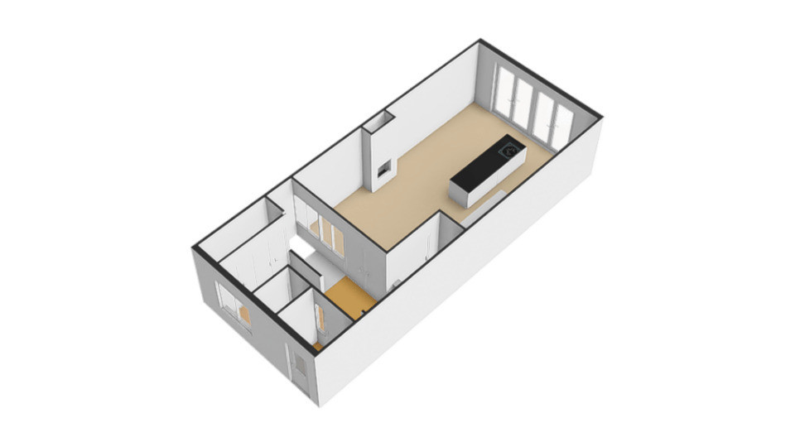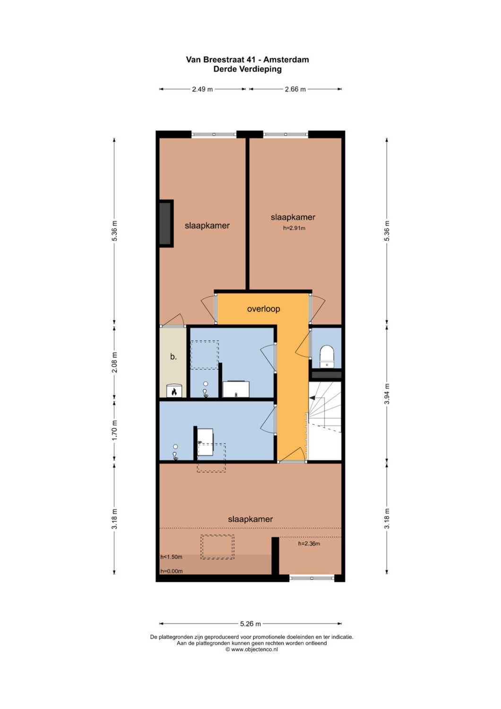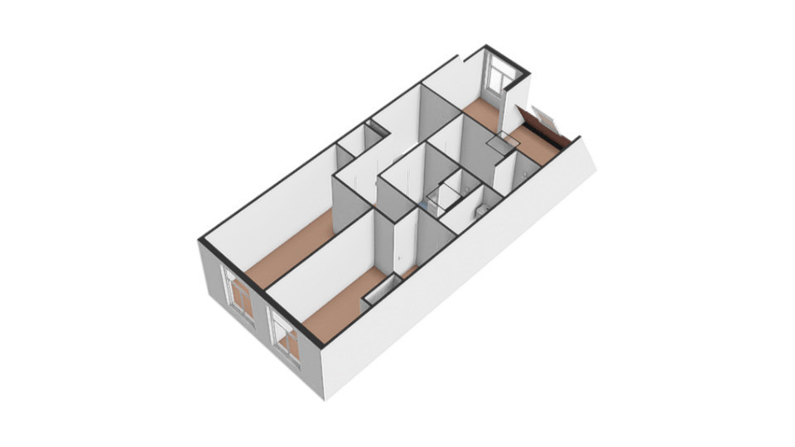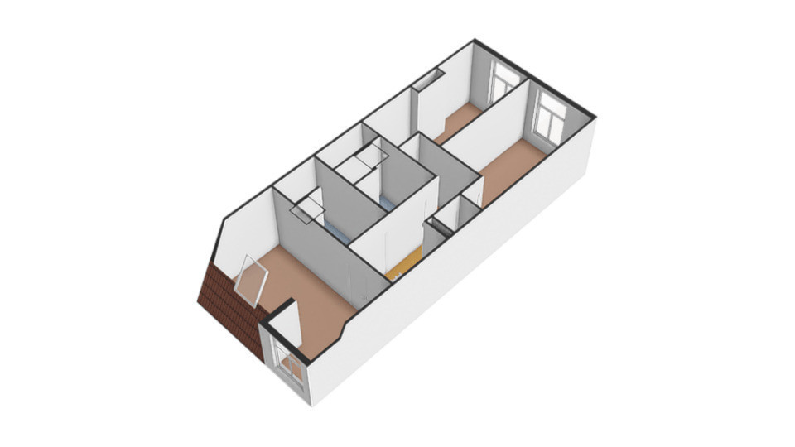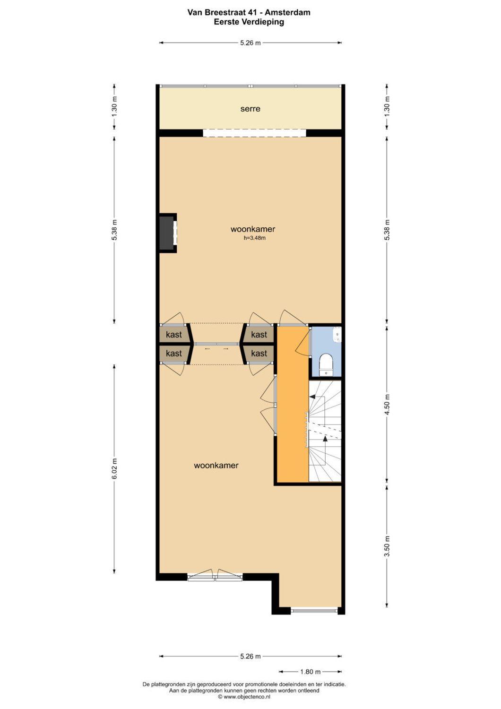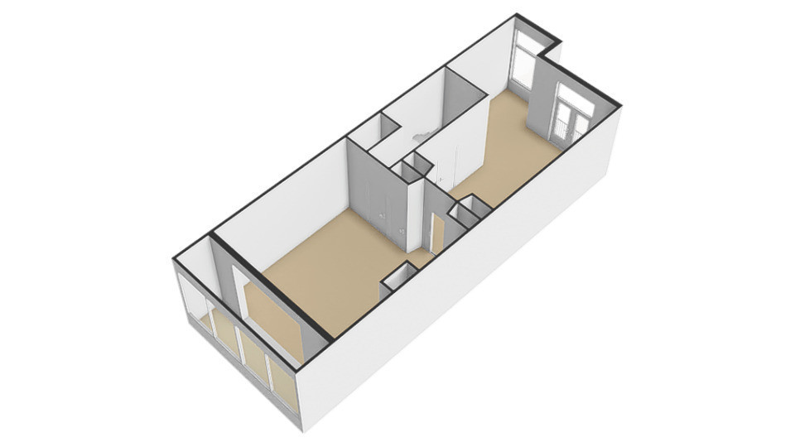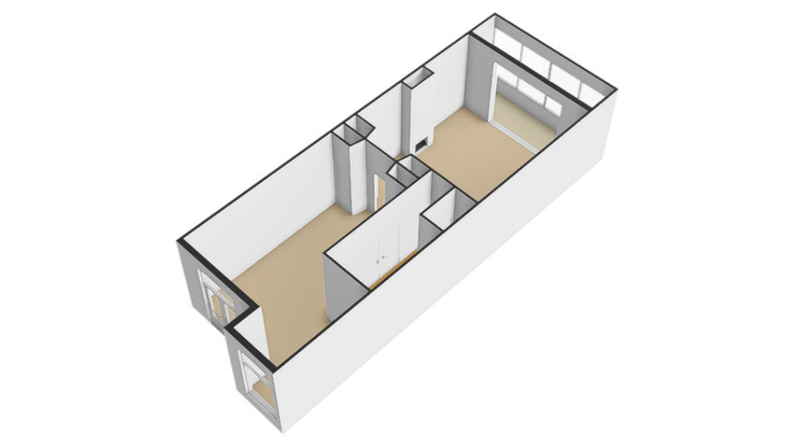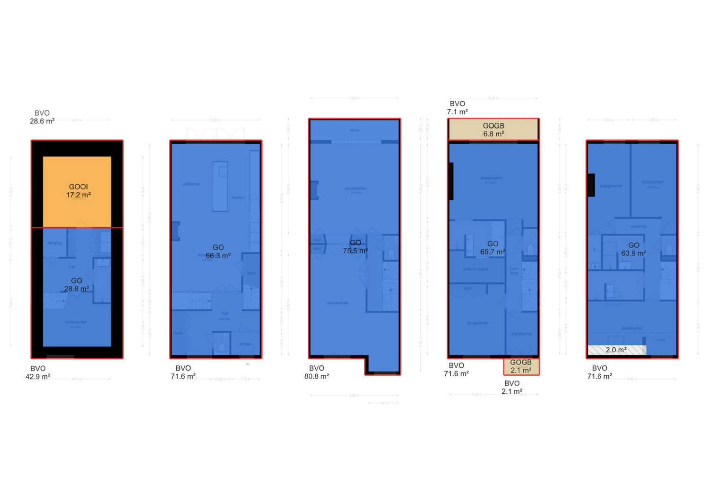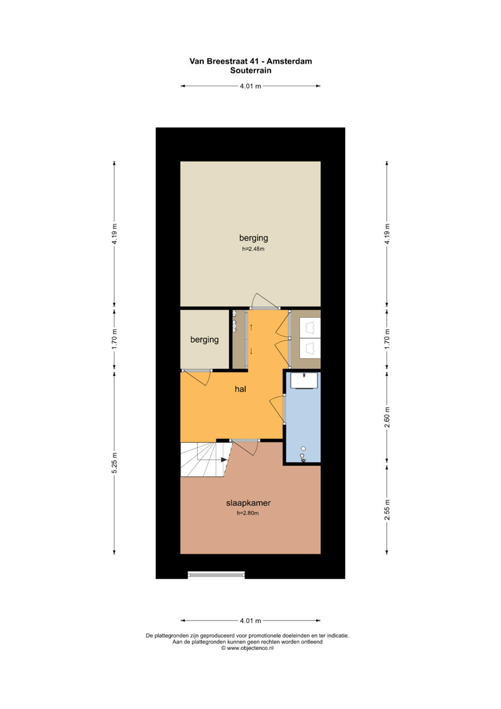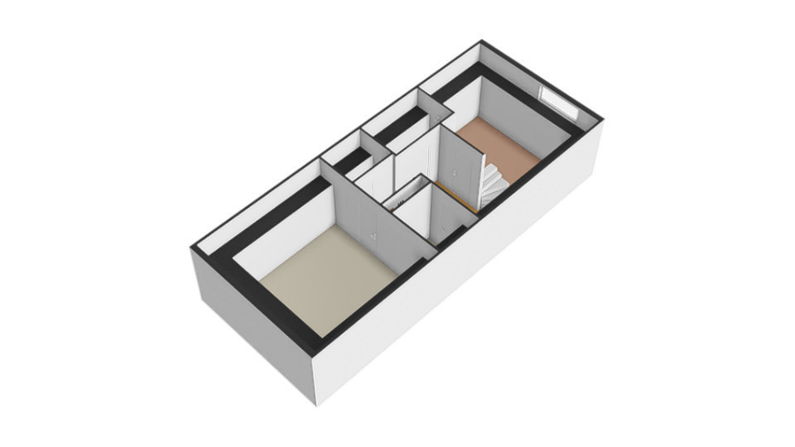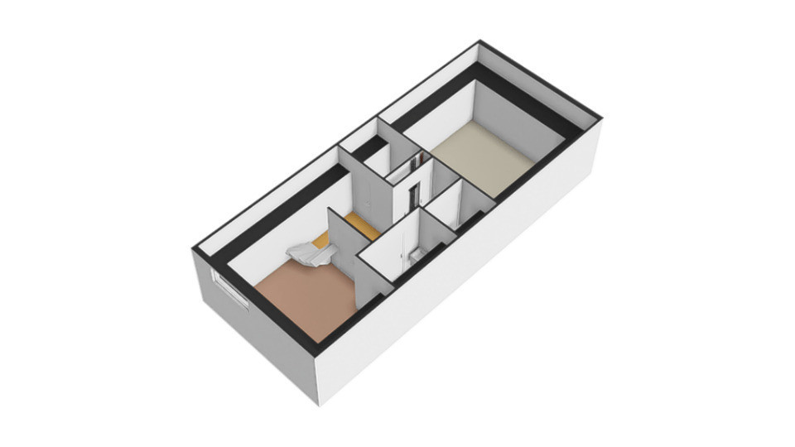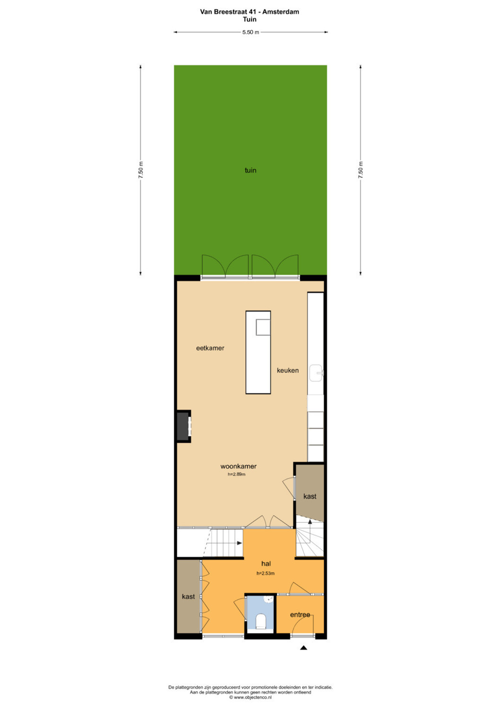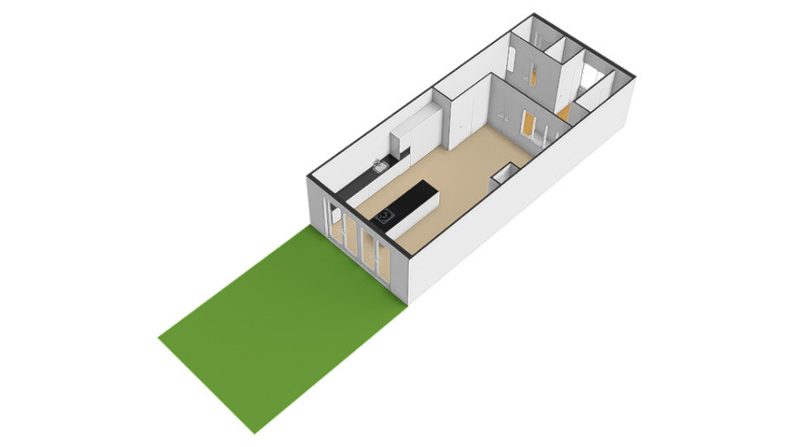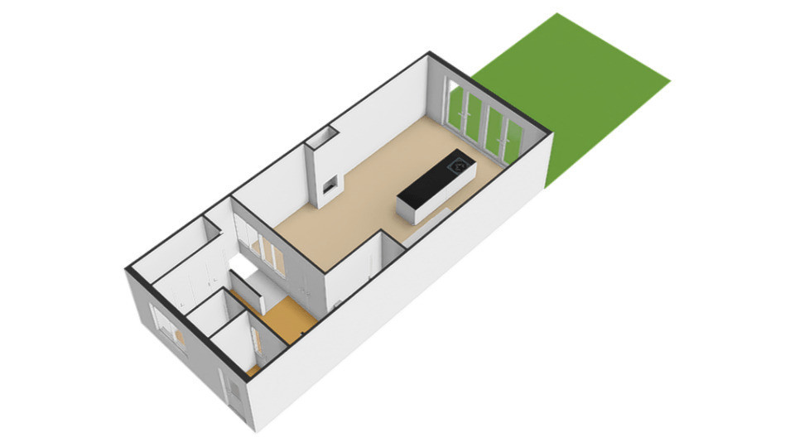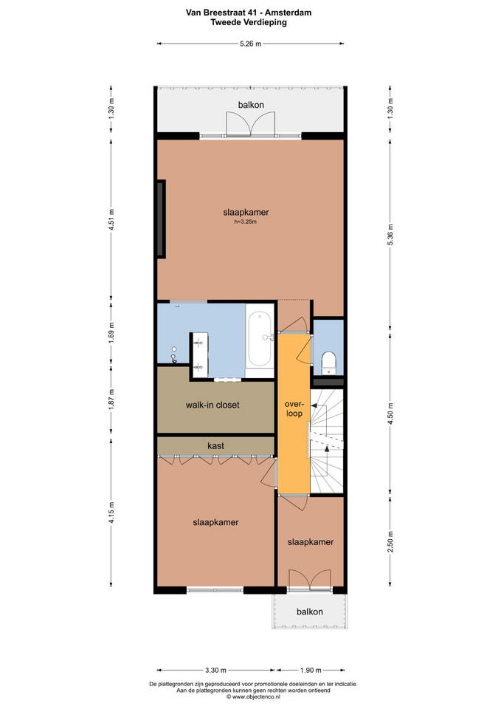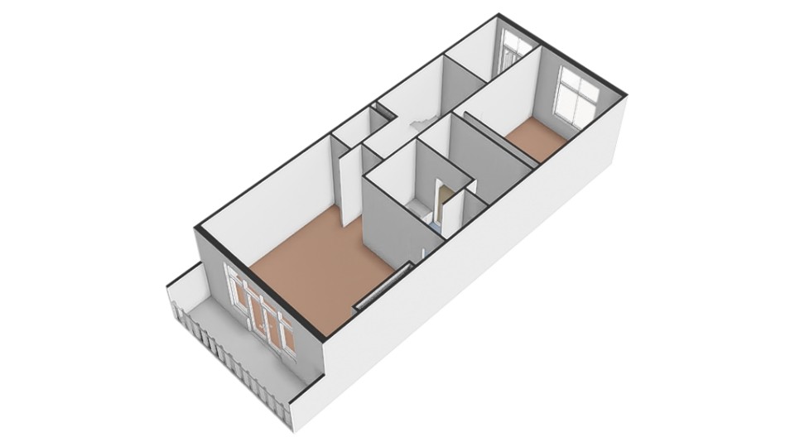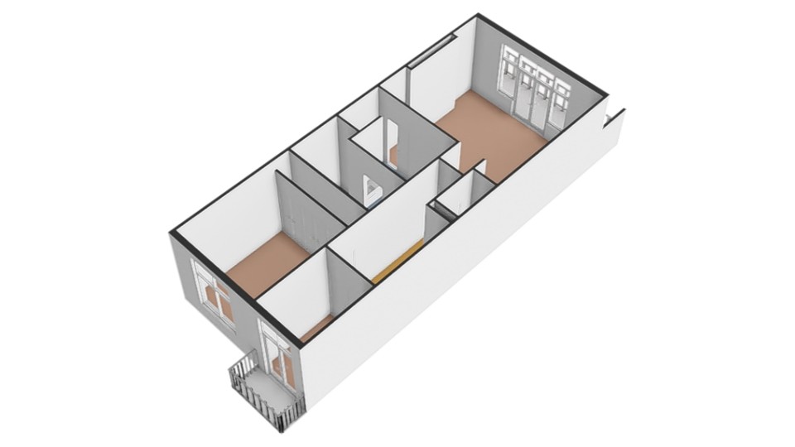This luxurious family house, complete with a south-facing garden, offers over 300 m2 (367 m2 gross floor area) of elegant living space in the exclusive Oud-Zuid neighborhood. Situated on freehold land in the most sought-after part of the Van Breestraat, this property is just a short walk from everything that makes living in Amsterdam so enjoyable.
The ground floor was tastefully modernized in 2019 creating an inviting kitchen area with bi-fold doors that open directly onto the sun-filled garden. Sleek steel interior doors and a cozy fireplace complement the charm of this crucial space. The upper floors have also been refurbished in recent years and two magnificent bathrooms have been added to the top floor as a result of renovations which were completed in 2023. The subsequent changes introduce high-quality modern materials whilst preserving the house’s authentic style creating a perfect harmony of classic charm and contemporary living.
The current owners have lived happily in this charming, bright family home for many years. It is ideally located near the Vondelpark, the Concertgebouw, and Museumplein, home to some of the city’s most prestigious museums. The neighbourhood offers a wide range of excellent (international) schools, boutique shops, and local favorites like the Cornelis Schuytstraat and the Zuidermarket.
This property is a true gem in one of the city's most sought-after neighbourhoods.
Surface habitable
ca. 300 m²
•
Pièces
10
•
Prix d'achat
4.500.000 EUR
| CODE DU BIEN | NL24185500 |
| Prix d'achat | 4.500.000 EUR |
| Surface habitable | ca. 300 m² |
| Disponible à partir du | Selon l'arrangement |
| Pièces | 10 |
| Chambres à coucher | 7 |
| Salles de bains | 4 |
| Année de construction | 1900 |
Certification énergétique
| Informations énergétiques | Lors de la création du document, son diagnostic de performance énergétique n'était pas encore disponible. |
| Classement énergétique | C |
Description de l’offre
Implantations
LOCATION
This charming section of the Van Breestraat is nestled between Jacob Obrechtstraat and
Wanningstraat, offering a prime location in the heart of Oud-Zuid. Within easy walking
distance you will find a delightful variety of restaurants and shops catering to all your daily
needs. Nearby, you can enjoy the Vondelpark and P.C. Hooftstraat, as well as cultural
landmarks like Museumplein, the Concertgebouw and the historic city centre.
The neighbourhood is home to several well-quoted primary and secondary schools, making it
an ideal location for families. Public transport and major roads are easily accessible with
various trams and buses stopping along the Van Baerlestraat, the Willemsparkweg, and the
De Lairessestraat.
This charming section of the Van Breestraat is nestled between Jacob Obrechtstraat and
Wanningstraat, offering a prime location in the heart of Oud-Zuid. Within easy walking
distance you will find a delightful variety of restaurants and shops catering to all your daily
needs. Nearby, you can enjoy the Vondelpark and P.C. Hooftstraat, as well as cultural
landmarks like Museumplein, the Concertgebouw and the historic city centre.
The neighbourhood is home to several well-quoted primary and secondary schools, making it
an ideal location for families. Public transport and major roads are easily accessible with
various trams and buses stopping along the Van Baerlestraat, the Willemsparkweg, and the
De Lairessestraat.
Aménagement
LAYOUT
Upon entering this exquisite home through the spacious entrance hall you are immediately embraced by the friendly, welcoming ambiance. The hallway features a guest toilet with a sink and custom-built cabinetry offering ample storage space - perfect for coats and sports gear.
Facing the garden you will find the Bulthaup kitchen which opens to the garden through bi-fold doors. Installed in 2019, the kitchen boasts Italian marble countertops, a kitchen island, a BORA cooktop, high-end built-in appliances, a wine climate cabinet, and a Quooker tap. There is ample space for a large dining table and an extremely comfortable seating area encompasses the fireplace and a lounge corner. The ground floor has been completely laid with stunning oak herringbone parquet.
The first floor offers a bright and spacious living room where the feeling of grandeur is emphasized by a ceiling height of 3.48 meters. This space preserves a number of authentic details and is charmingly augmented by a balcony which overlooks the street. The carefully restored stained-glass ensuite doors allow the living space to be divided into different sections and on the garden side of the area there is a delightful open fireplace and space for a large seating area. The entire floor space is again laid with oak herringbone parquet. The landing includes a guest toilet with a sink, and steel interior doors which lead into the living area.
An expansive primary bedroom with ensuite bathroom, walk-in closet and a balcony featuring a custom-made awning is located on the garden side of the second floor. The ensuite bathroom is equipped with a walk-in shower, bathtub and walnut vanity cabinets. On the street side there are two additional bedrooms, currently used as home offices, one of which presents a charming balcony. The entire floor is finished with oak herringbone parquet in a Hungarian point pattern. There is a separate toilet on the landing.
The third floor features three delightful bedrooms and two newly renovated bathrooms (2023)
with walk-in showers. The sunny, garden-facing bedrooms are equipped with air
conditioning. A separate toilet is located on the landing and a skylight allows natural light to
bathe the entire floor.
Finally, the basement level – accessible from the ground floor hallway – offers generous
ceiling height and includes an additional bedroom with a street-side window and bathroom
with shower. There are two separate storage rooms on this level, perfect for a wine cellar
and\or home cinema. The laundry area is also conveniently located in the basement.
Upon entering this exquisite home through the spacious entrance hall you are immediately embraced by the friendly, welcoming ambiance. The hallway features a guest toilet with a sink and custom-built cabinetry offering ample storage space - perfect for coats and sports gear.
Facing the garden you will find the Bulthaup kitchen which opens to the garden through bi-fold doors. Installed in 2019, the kitchen boasts Italian marble countertops, a kitchen island, a BORA cooktop, high-end built-in appliances, a wine climate cabinet, and a Quooker tap. There is ample space for a large dining table and an extremely comfortable seating area encompasses the fireplace and a lounge corner. The ground floor has been completely laid with stunning oak herringbone parquet.
The first floor offers a bright and spacious living room where the feeling of grandeur is emphasized by a ceiling height of 3.48 meters. This space preserves a number of authentic details and is charmingly augmented by a balcony which overlooks the street. The carefully restored stained-glass ensuite doors allow the living space to be divided into different sections and on the garden side of the area there is a delightful open fireplace and space for a large seating area. The entire floor space is again laid with oak herringbone parquet. The landing includes a guest toilet with a sink, and steel interior doors which lead into the living area.
An expansive primary bedroom with ensuite bathroom, walk-in closet and a balcony featuring a custom-made awning is located on the garden side of the second floor. The ensuite bathroom is equipped with a walk-in shower, bathtub and walnut vanity cabinets. On the street side there are two additional bedrooms, currently used as home offices, one of which presents a charming balcony. The entire floor is finished with oak herringbone parquet in a Hungarian point pattern. There is a separate toilet on the landing.
The third floor features three delightful bedrooms and two newly renovated bathrooms (2023)
with walk-in showers. The sunny, garden-facing bedrooms are equipped with air
conditioning. A separate toilet is located on the landing and a skylight allows natural light to
bathe the entire floor.
Finally, the basement level – accessible from the ground floor hallway – offers generous
ceiling height and includes an additional bedroom with a street-side window and bathroom
with shower. There are two separate storage rooms on this level, perfect for a wine cellar
and\or home cinema. The laundry area is also conveniently located in the basement.
Plus d'informations
PARKING
On the street parking is subject to payment and a permit system (permit area Zuid 8.1).
SPECIAL FEATURES
- Family house with a living area of approximately 300 m2 (NEN 2580);
- Gross floor area of 367 m2 (NEN 2580);
- Located on freehold land;
- Four bathrooms and seven bedrooms;
- All floors have been tastefully modernized between 2019-2023;
- Gorgeous and spacious kitchen with cozy gas fireplace;
- Beautiful oak herringbone parquet flooring on the ground floor and first floor, Hungarian point parquet flooring on the second floor;
- Fully usable basement with a bathroom and natural light;
- Ample internal storage space;
- Various custom-built fitted wardrobes;
- Well-maintained, lovingly cared-for home, ready for immediate habitation;
- Property transfer in consultation, can be arranged quickly.
On the street parking is subject to payment and a permit system (permit area Zuid 8.1).
SPECIAL FEATURES
- Family house with a living area of approximately 300 m2 (NEN 2580);
- Gross floor area of 367 m2 (NEN 2580);
- Located on freehold land;
- Four bathrooms and seven bedrooms;
- All floors have been tastefully modernized between 2019-2023;
- Gorgeous and spacious kitchen with cozy gas fireplace;
- Beautiful oak herringbone parquet flooring on the ground floor and first floor, Hungarian point parquet flooring on the second floor;
- Fully usable basement with a bathroom and natural light;
- Ample internal storage space;
- Various custom-built fitted wardrobes;
- Well-maintained, lovingly cared-for home, ready for immediate habitation;
- Property transfer in consultation, can be arranged quickly.
