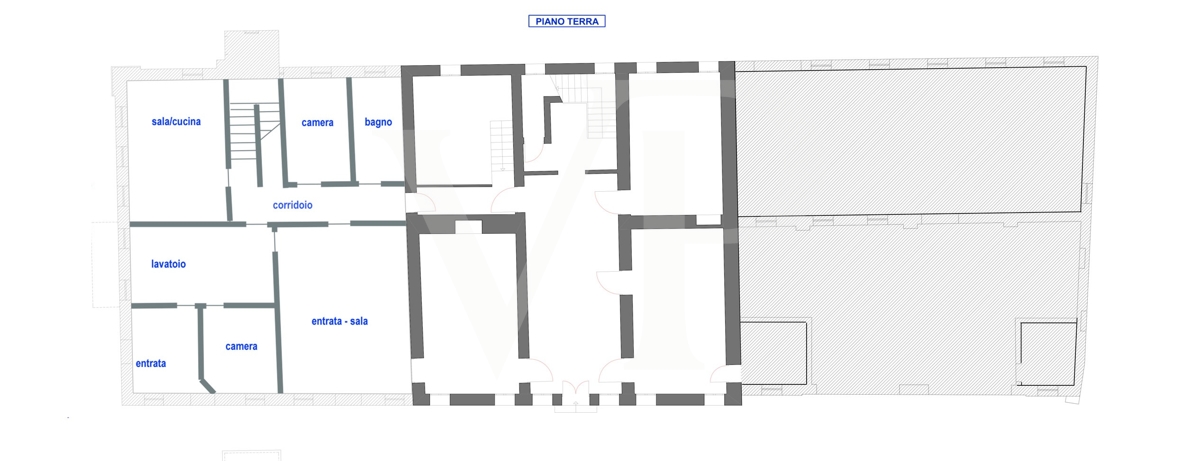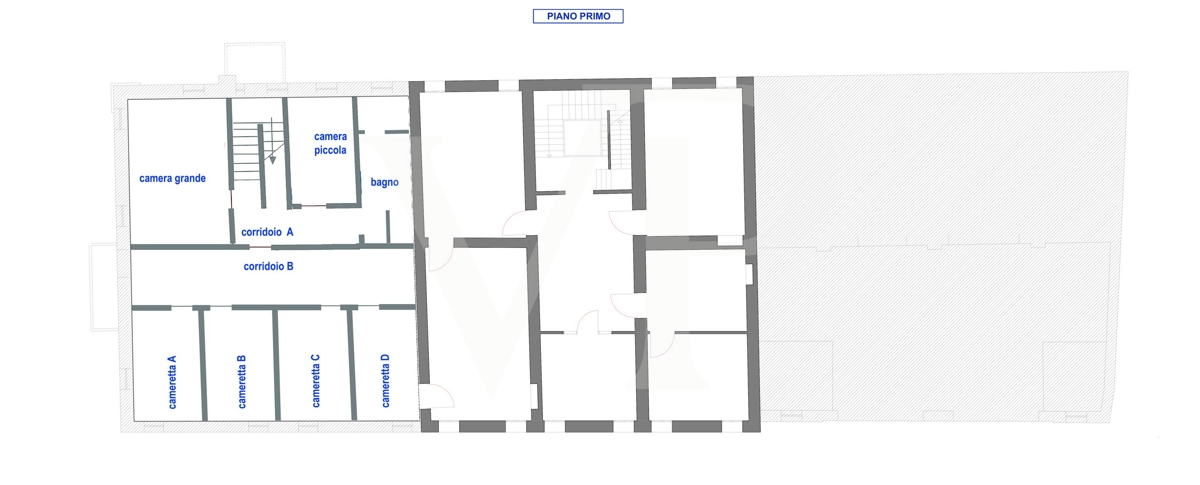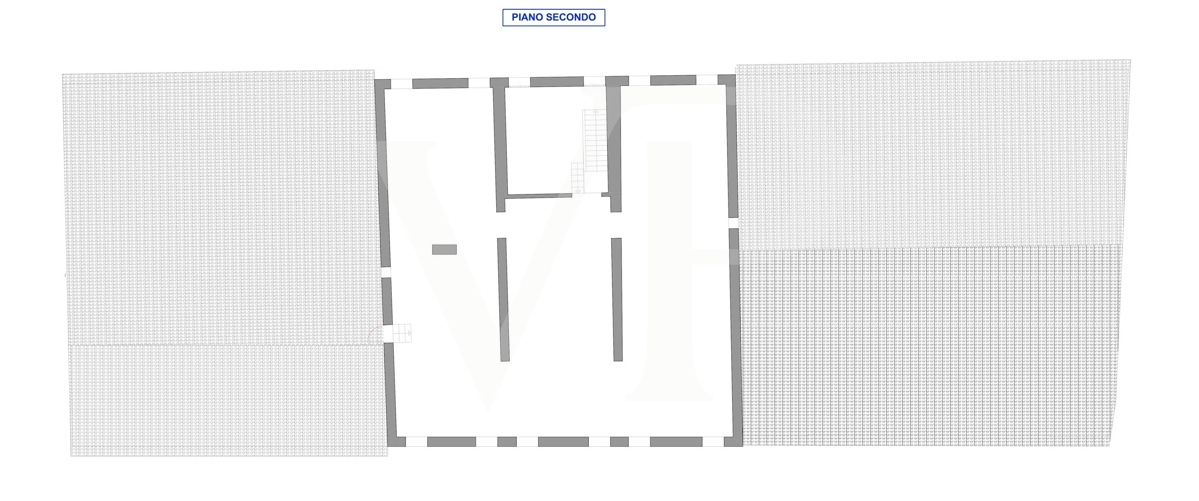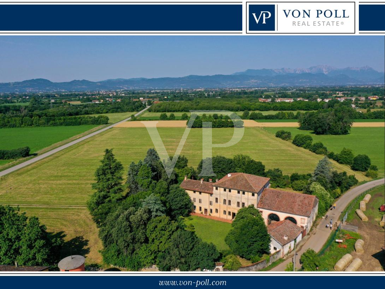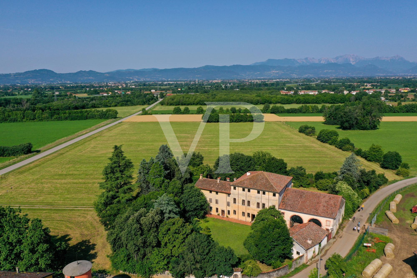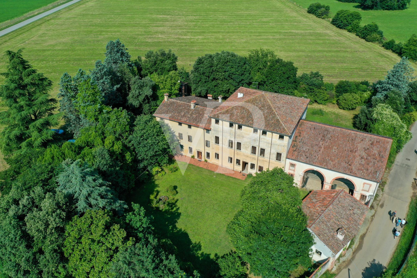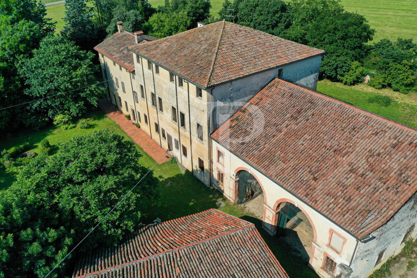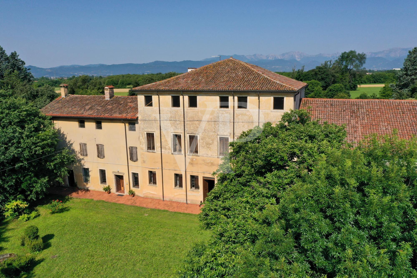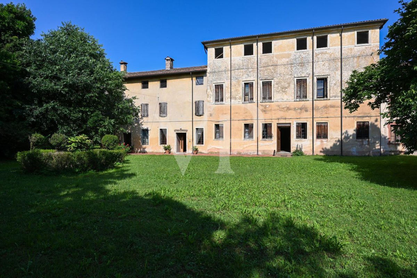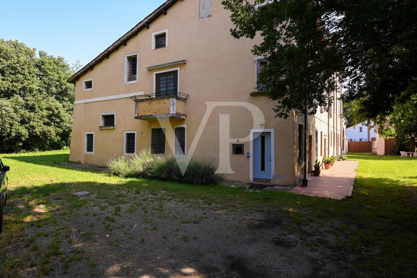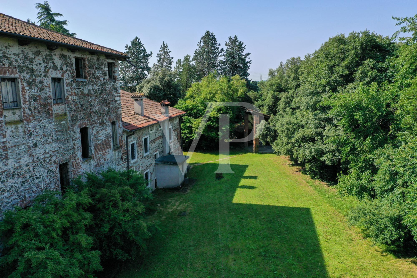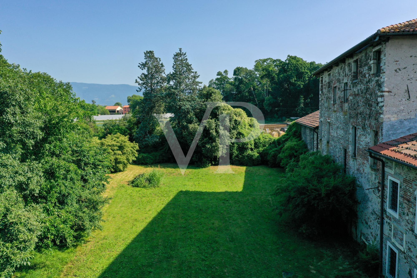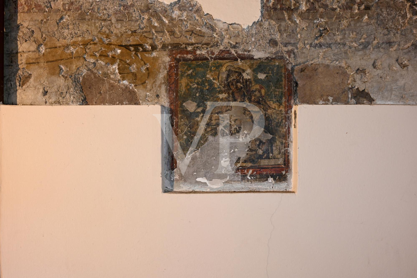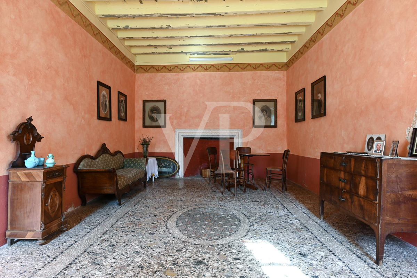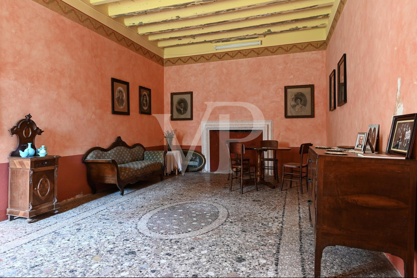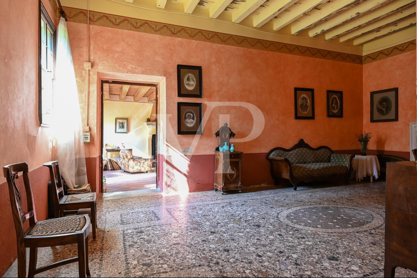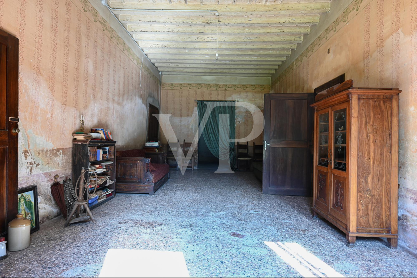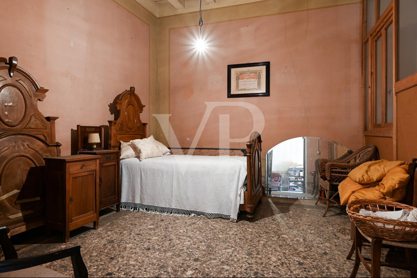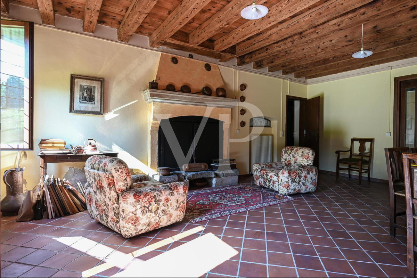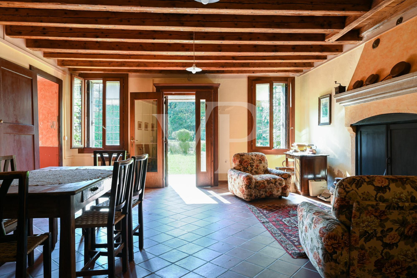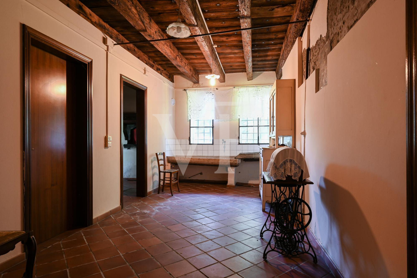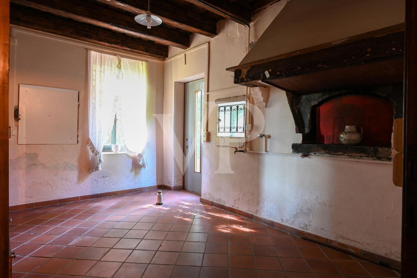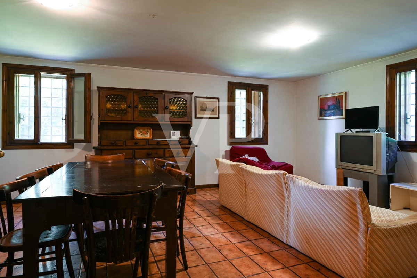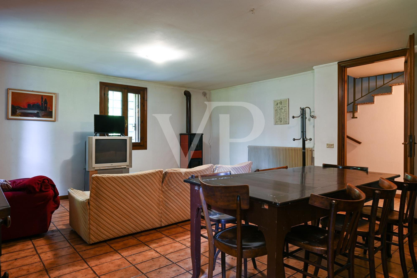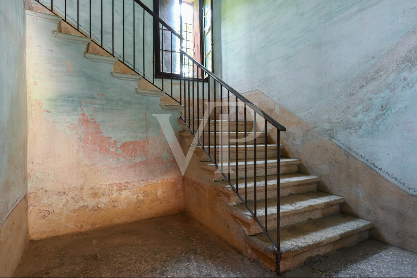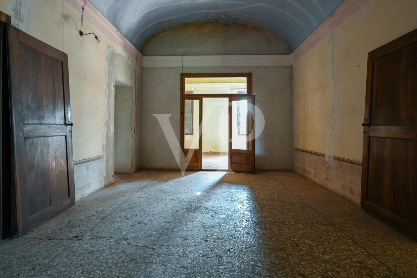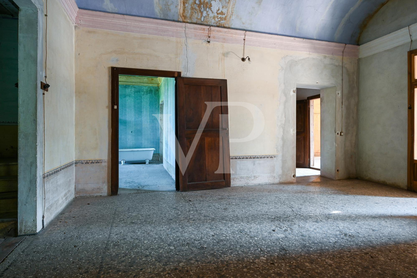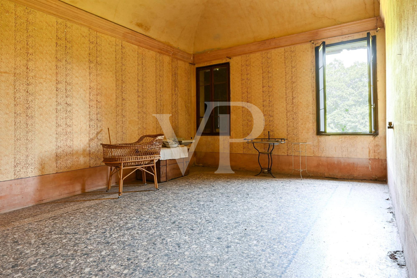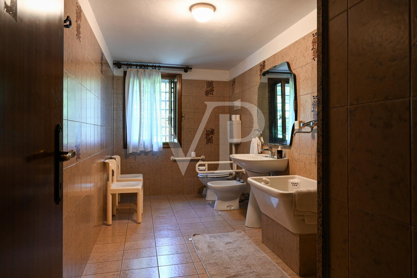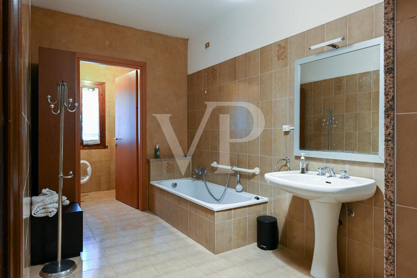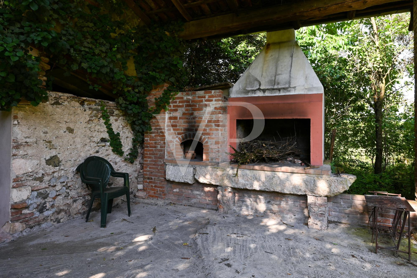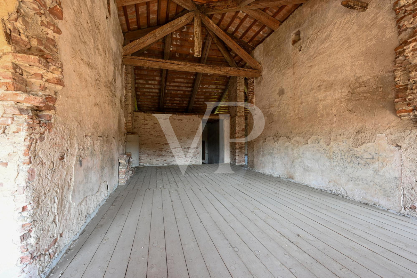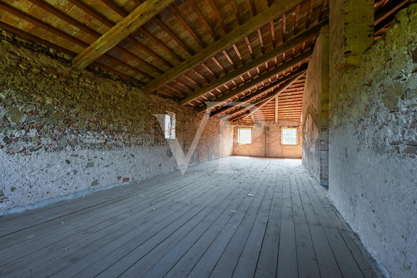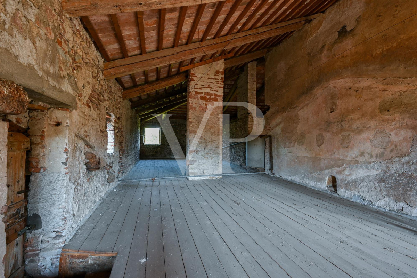El cuerpo principal, que data del siglo XVIII, consta de tres plantas sobre rasante que comprenden nueve grandes salones con suelo veneciano original en los dos primeros niveles y un gran ático abierto con madera antigua en el tercero.
Los techos de la planta baja tienen las cerchas originales bien conservadas, en la primera planta están embellecidos con forma de cara, mientras que en la tercera, donde el tejado se ha mantenido regularmente, las cerchas originales están en excelente estado.
Conecta los tres niveles una importante escalera de piedra de Vicenza.
Al este hay un gran pórtico de dos arcos con antiguos establos.
Al otro lado, el edificio más antiguo, que data de 1500, con techos originales bien conservados, deja entrever antiguos frescos bajo el enlucido. Esta unidad consta de una zona de estar con salón, cocina, pasillo y una habitación. En la primera planta, un largo pasillo da acceso a 4 habitaciones más que deben renovarse, mientras que el ático es un espacio único que ocupa toda la tercera planta. En la parte trasera de la casa más antigua se construyó en los años 60 otra ala que se cruza con la primera y consta en la planta baja de una cocina, un dormitorio, un cuarto de baño y una bodega en el sótano; en la primera planta hay dos dormitorios con cuarto de baño.
En el exterior hay un anexo con dos grandes zonas de almacenamiento en un lado y, en la esquina opuesta de la propiedad, una cómoda zona de barbacoa cubierta.
El parque con el antiguo pozo y las plantas centenarias está rodeado de muros de piedra originales de tres metros de altura con tres entradas opuestas. Para embellecerlo en el exterior hay un capitel antiguo finamente decorado.
Superficie habitable
ca. 1.591 m²
•
Espacio total
ca. 1.361 m²
•
Superficie del terreno
ca. 10.000 m²
•
Habitaciones
28
•
Precio de compra
740.000 EUR
| Número de propiedad | IT233551116 |
| Precio de compra | 740.000 EUR |
| Superficie habitable | ca. 1.591 m² |
| Espacio total | ca. 1.361 m² |
| Estado de la propiedad | desnucleado |
| Método de construcción | Sólido |
| Habitaciones | 28 |
| Dormitorios | 14 |
| Baños | 2 |
| Año de construcción | 1500 |
| Espacio utilizable | ca. 1.591 m² |
| Características | WC para invitados, Chimenea, Jardín / uso compartido |
Certificado energético
| Certificado energético | Certificado energético |
| Tipo de calefacción | Sistema de calefacción de una sola planta |
| Demanda de energía final | 293.13 kWh/m²a |
| Fuente de energía | Gas |
| Fuente de energía | Gas |
Descripción del edificio
Ubicaciones
La villa está situada a los pies de la colina de Montecchio Precalcino, rica en viñedos y lindante con el parque centenario de Villa Bonin Longare, en la zona comprendida entre el cauce del río Astico y las estribaciones del Altopiano.
Céntricamente situado con respecto a los principales centros del Alto Vicentino, como Thiene, Marostica y la propia capital provincial Vicenza, goza de la proximidad de las dos arterias de autopista de la zona, la A31 Valdastico y la nueva SPV Pedemontana Veneta, al tiempo que ofrece un entorno natural y tranquilo típico de las antiguas casas de campo.
Céntricamente situado con respecto a los principales centros del Alto Vicentino, como Thiene, Marostica y la propia capital provincial Vicenza, goza de la proximidad de las dos arterias de autopista de la zona, la A31 Valdastico y la nueva SPV Pedemontana Veneta, al tiempo que ofrece un entorno natural y tranquilo típico de las antiguas casas de campo.
Plano de la planta
