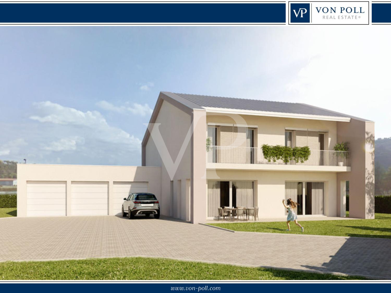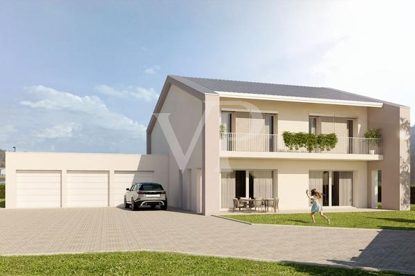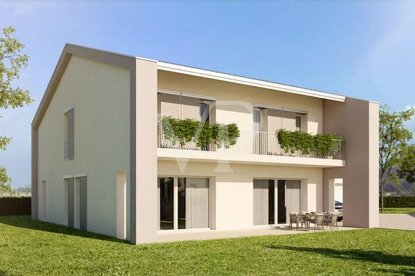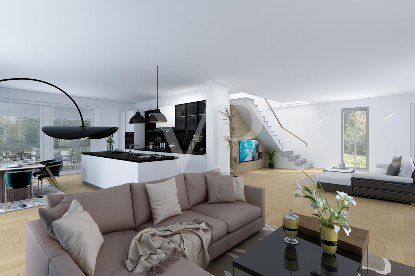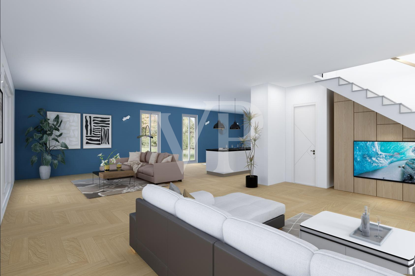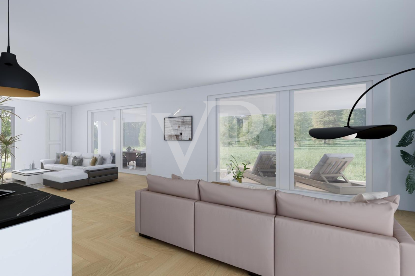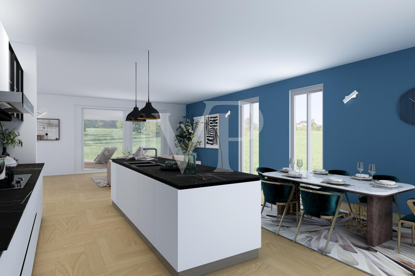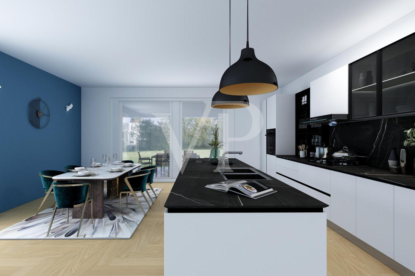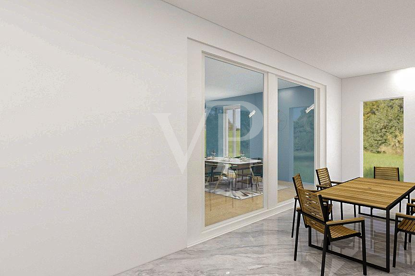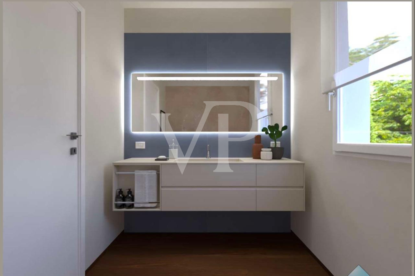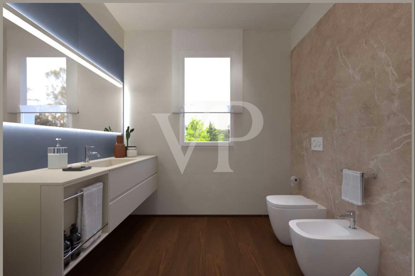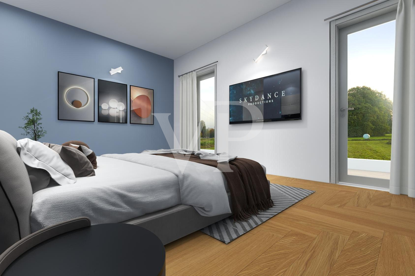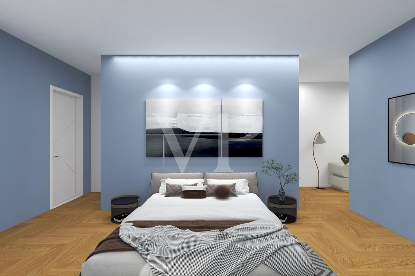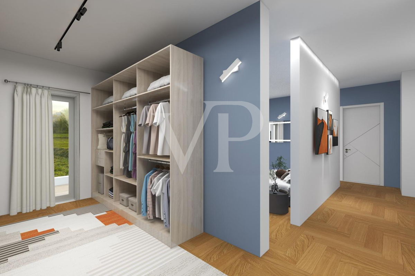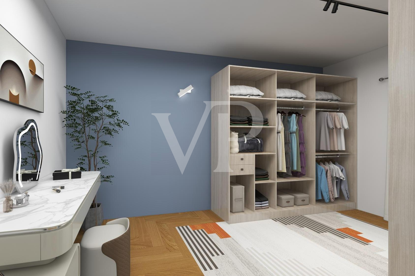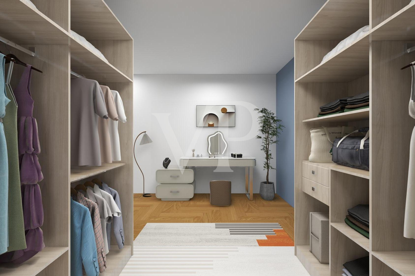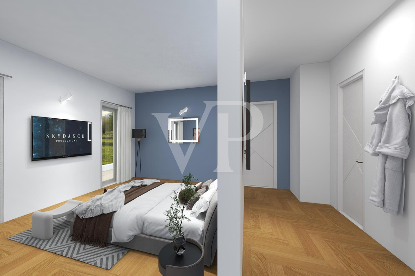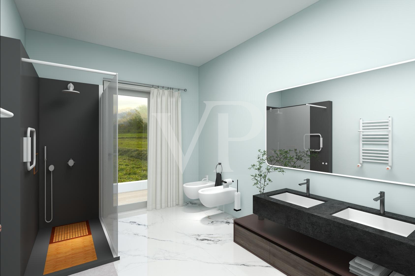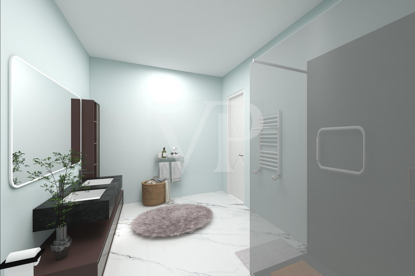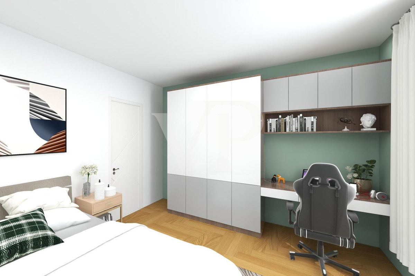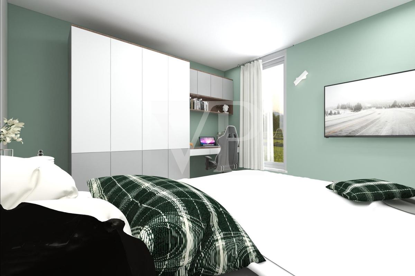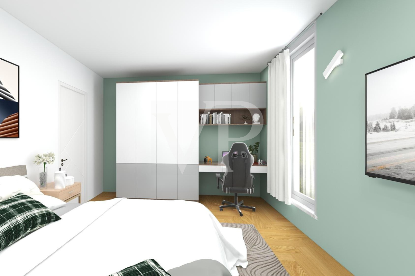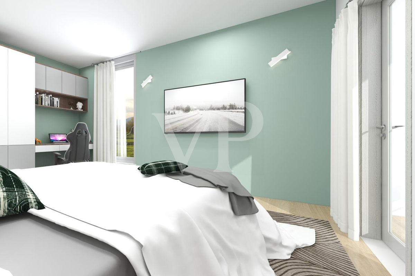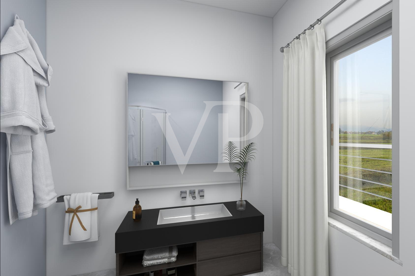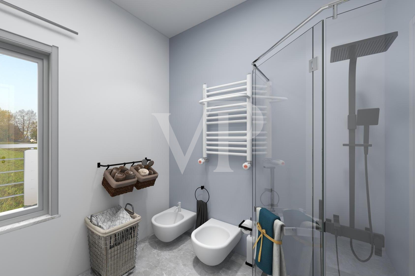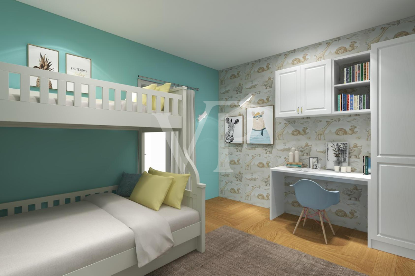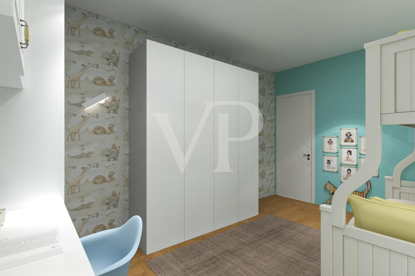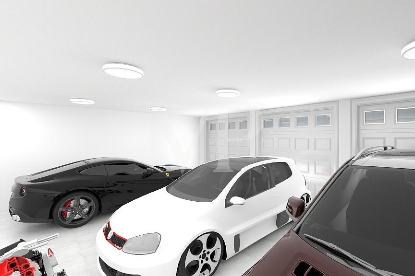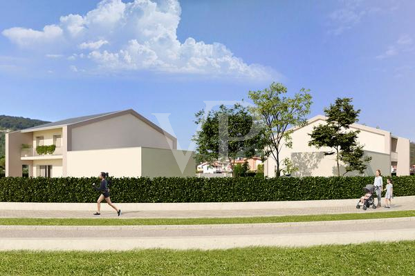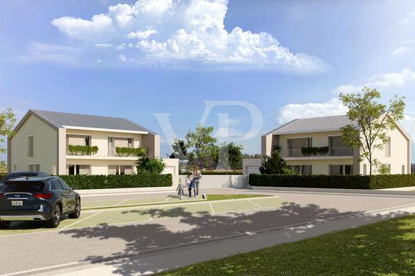This exclusively proposed new home in Monteviale is an expression of modern elegance and practicality. The property, which is very energy efficient, reflects a contemporary design. The ground floor is dominated by a large, bright living room, thanks to large windows overlooking a double porch, ideal for hosting and enjoying outdoor spaces. The living room flows into an open space with an open kitchen, making it an ideal setting for social and family relaxation.
The garage, capable of accommodating three cars, testifies to the generosity of spaces dedicated to modern conveniences, while the surrounding garden provides a private outdoor oasis. Completing the ground floor spaces are a bathroom and a technical/laundry room.
Upstairs, we find two bedrooms and a bathroom, designed with attention to comfort and privacy, as well as the master suite. The latter was designed as a true retreat for the owners, with a spacious walk-in closet, a private bathroom and a hallway that adds an additional level of luxury and functionality to the home.
The building's architecture and interior layout are designed to maximize space and light, creating an environment that is both welcoming and open, suitable for both daily living and entertaining. This residence represents an ideal combination of sophisticated design, comfort, and sustainability.
Living Space
ca. 195 m²
•
Total Space
ca. 360 m²
•
Purchase Price
900.000 EUR
| Property ID | IT233551236 |
| Purchase Price | 900.000 EUR |
| Living Space | ca. 195 m² |
| Total Space | ca. 360 m² |
| Construction method | Solid |
| Bedrooms | 3 |
| Bathrooms | 3 |
| Year of construction | 2024 |
| Equipment | Terrace, Guest WC, Garden / shared use |
Energy Certificate
| Energy Certificate | Energy demand certificate |
| Type of heating | Underfloor heating |
| Power Source | Air-to-water heat pump |
| Energy Source | Solar |
Building Description
Locations
The Villa stands on the outskirts of the city of Vicenza, Monteviale, one of the municipalities surrounding the city most valued by families for its quality of life.
Within a new residential neighborhood, it enjoys the views and tranquility of the surrounding hills.
The city of Vicenza can be easily reached in about 10 minutes by car, as can the industrial area of Vicenza Ovest and the highway exit of the same name, making the home also perfect for those who, for work reasons, often find themselves traveling.
Within a new residential neighborhood, it enjoys the views and tranquility of the surrounding hills.
The city of Vicenza can be easily reached in about 10 minutes by car, as can the industrial area of Vicenza Ovest and the highway exit of the same name, making the home also perfect for those who, for work reasons, often find themselves traveling.
Features
Dwelling built with the latest technology in Energy Class A4 and high-level finishes:
- underfloor heating;
- ducted air conditioning;
- controlled mechanical ventilation;
- 8 kwp photovoltaic system;
- wood/aluminum glass windows and doors with sliding balconies;
- parquet flooring in living and sleeping areas;
- triple garage;
- Fenced garden prepared for planting with adequate space for the construction of a swimming pool.
- underfloor heating;
- ducted air conditioning;
- controlled mechanical ventilation;
- 8 kwp photovoltaic system;
- wood/aluminum glass windows and doors with sliding balconies;
- parquet flooring in living and sleeping areas;
- triple garage;
- Fenced garden prepared for planting with adequate space for the construction of a swimming pool.
