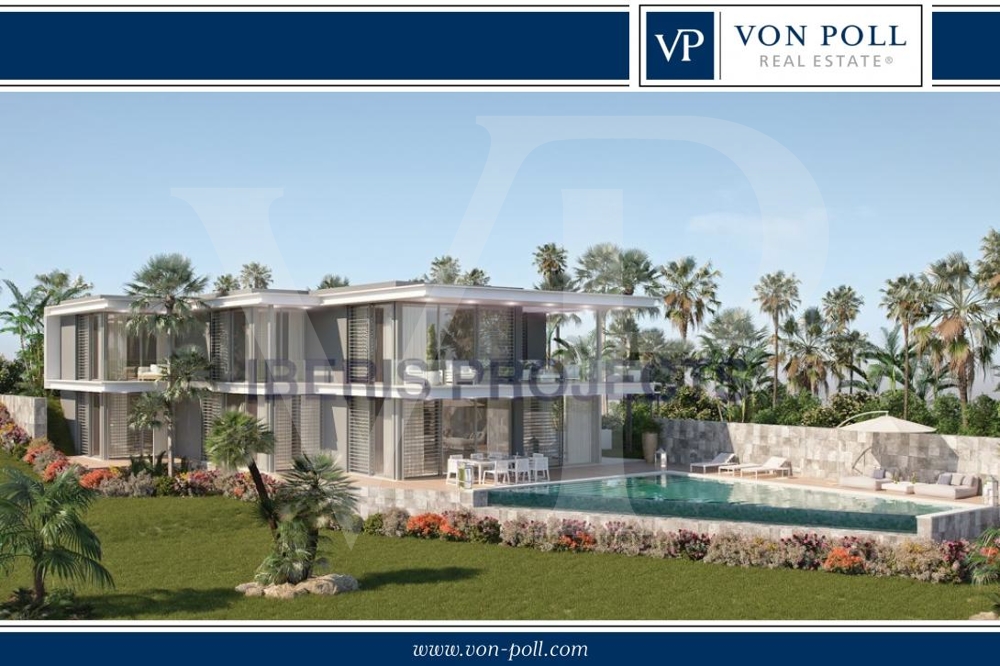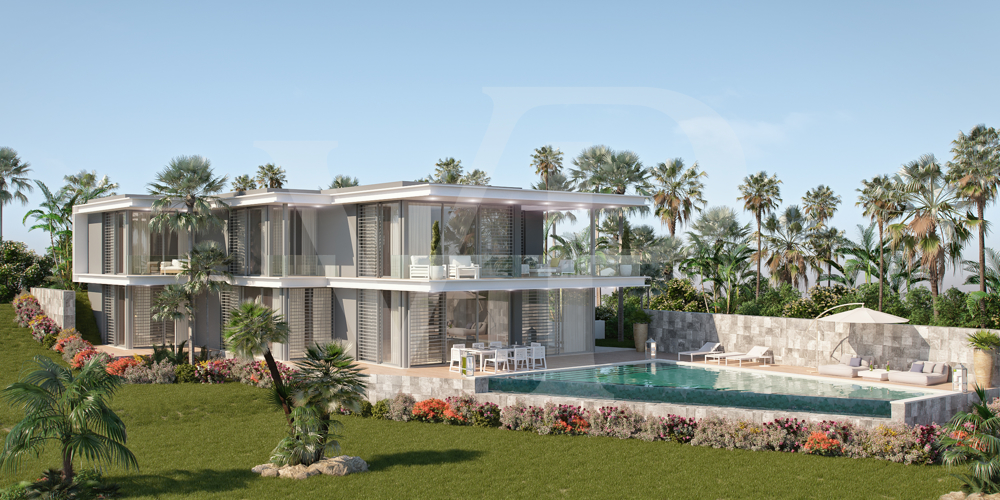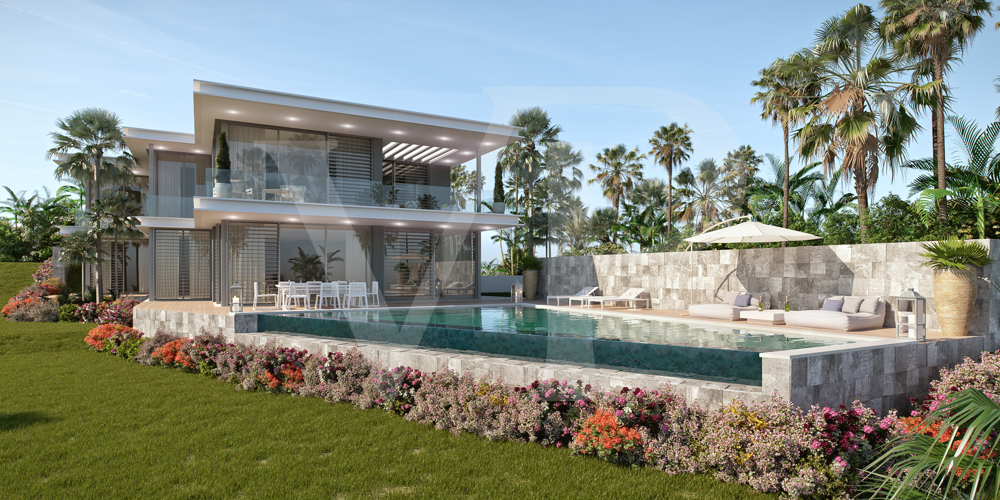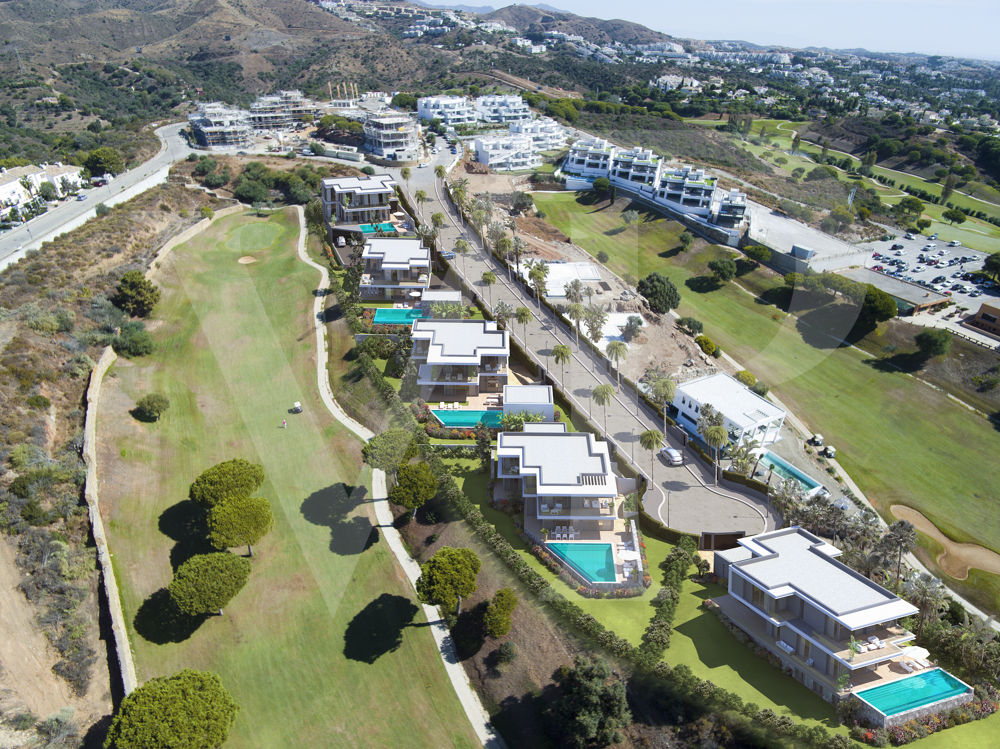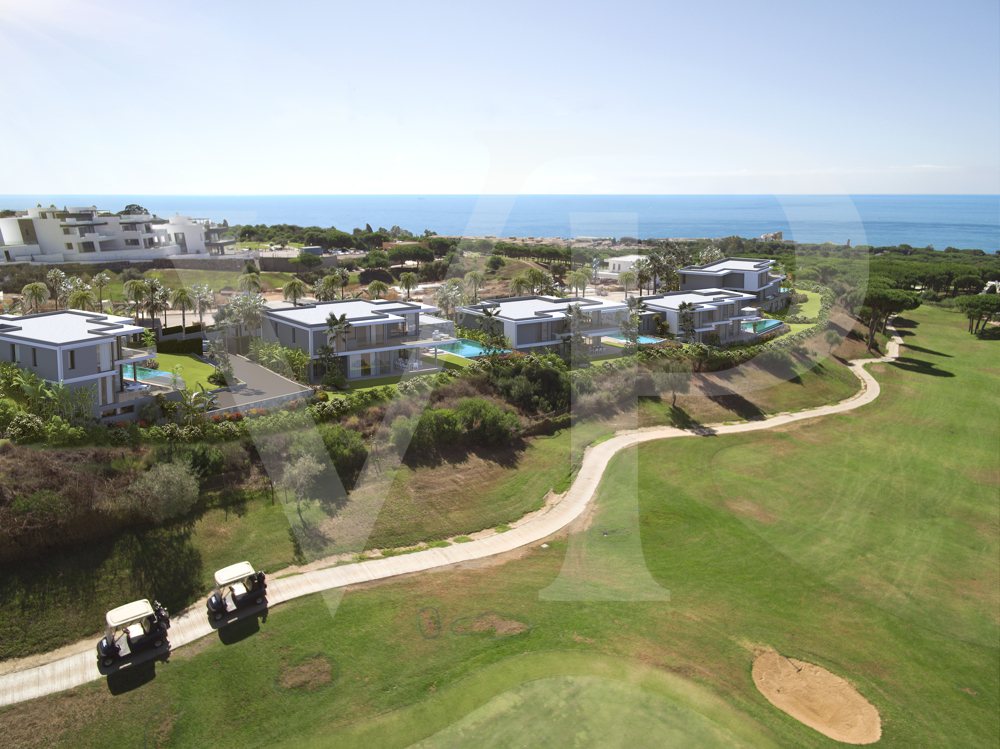Detached homes that bear the mark of exceptional style. Situated in an incredibly stunning setting offering you exceptional views over the golf to the Mediterranean Sea, North Africa and the port of Cabopino.
A modern design project of 5 luxury villas that perfectly reflects our passion for modern construction. It incorporates contemporary style architecture, thoughtful interior details and innovative and spacious floor plans.
This particular property consists of 5 bedrooms, 5 bathrooms and a guest toilet. Situated on a plot of 1.151 m2, it has a built area of 619 m2 of which 441 m2 are habitable. Swimming pool of 12x4.5 m2. The whole villa is equipped with acoustic and thermal insulation according to the latest European directives. All windows are equipped with security. They are also solar controlled and self-cleaning.
solar control and are self-cleaning. SAINT GOBAIN brand or equivalent. The windows consist of aluminium profiles with a 3-chamber air insulation system.
The customer can choose the colour of the profiles from the manufacturer's colour palette.
from the manufacturer's colour palette. All windows and exterior doors have granite window sills.
granite. The opening direction of the windows is in consultation with the customer.
All non-sliding windows consist of turn/tilt and turn.
Brand SCHUCO type AWS55, SAPA type A140, PROFEL type Drito 70 or an equivalent manufacturer.
The insulated floor is fitted with a ceramic tile. The walls of the sanitary rooms are equipped with a ceramic tiling which is laid up to the ceiling height. Wooden floors and epoxy floors are an option. All rooms are equipped with individual units for maximum energy savings and a water-based underfloor heating system with heat pump. DAIKIN or VALLIANT brand. The entire villa is equipped with air heating and cooling system according to a central pipe system with heat pumps. DAIKIN and ALTHERMA.
Living Space
ca. 441 m²
•
Land area
ca. 1.151 m²
•
Purchase Price
2.738.000 EUR
| Property ID | ES21385306 |
| Purchase Price | 2.738.000 EUR |
| Living Space | ca. 441 m² |
Energy Certificate
| Energy information | At the time of preparing the document, no energy certificate was available. |
| Power Source | Electric |
Building Description
Floor Plan


