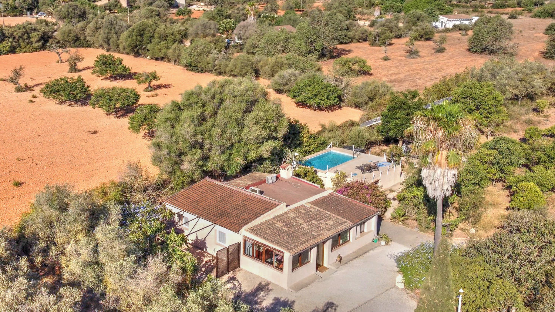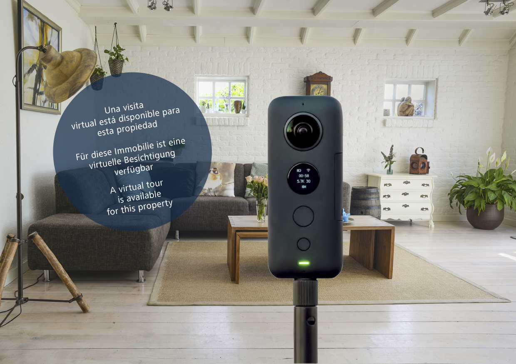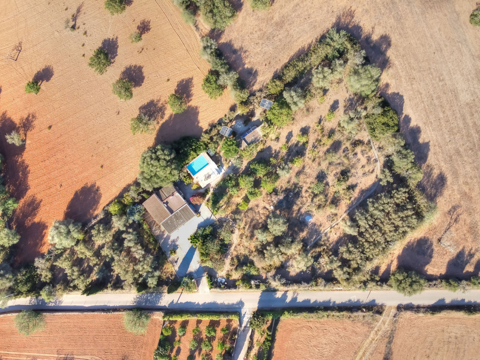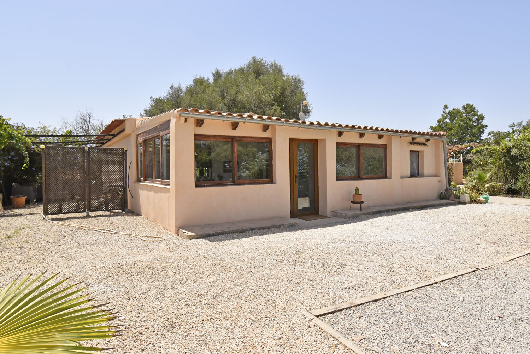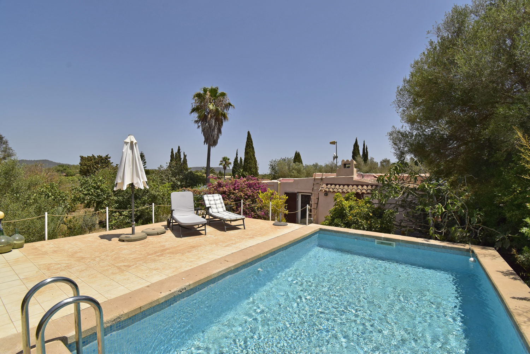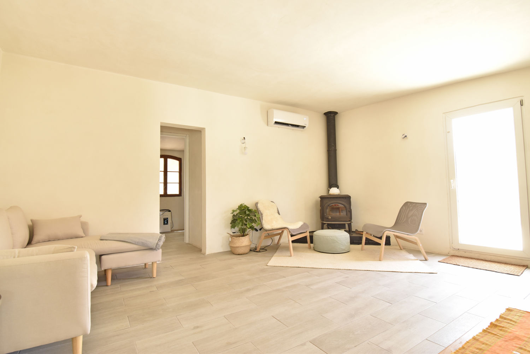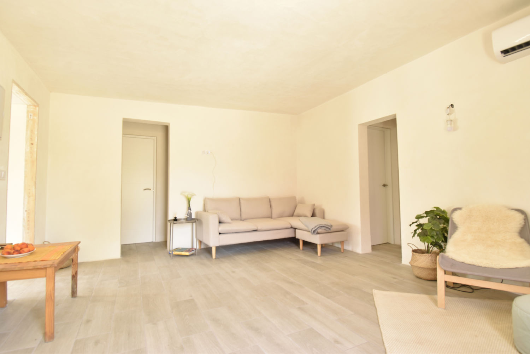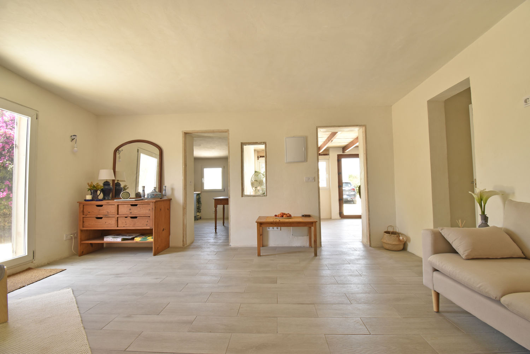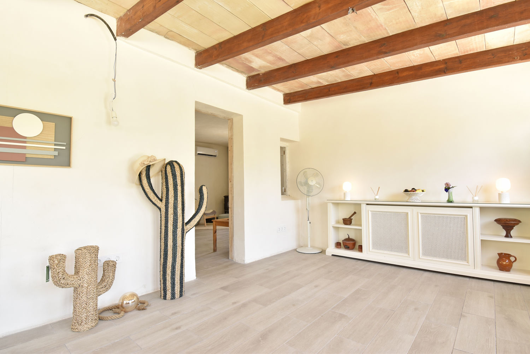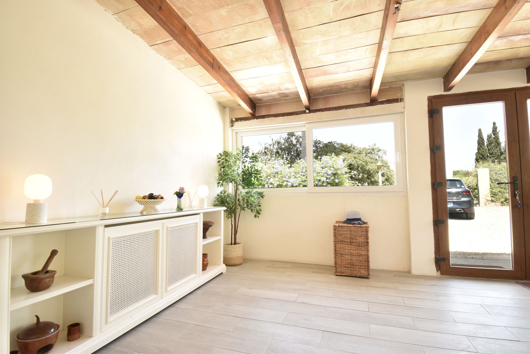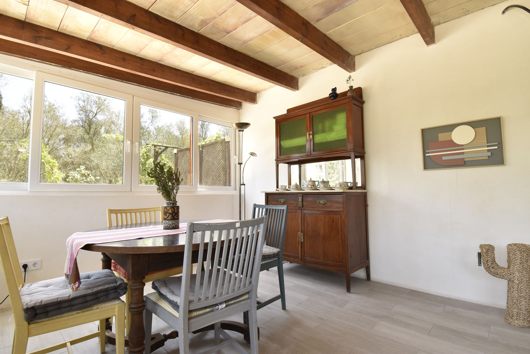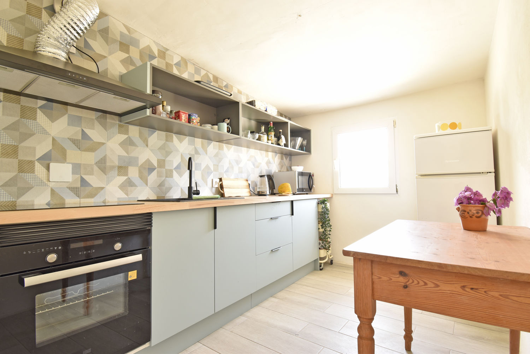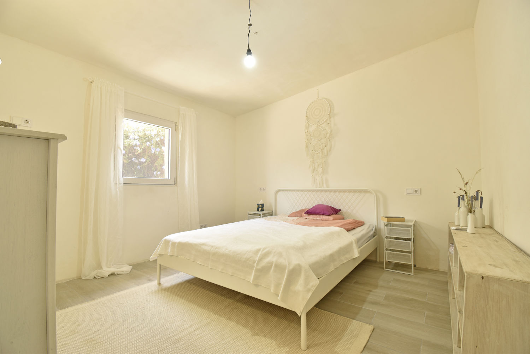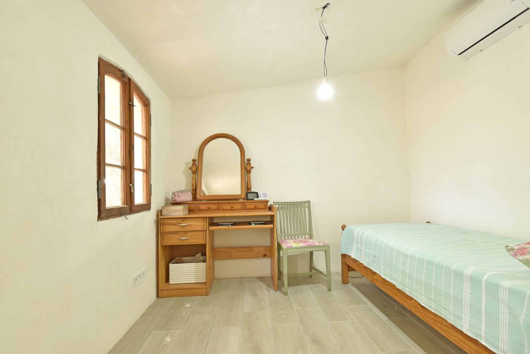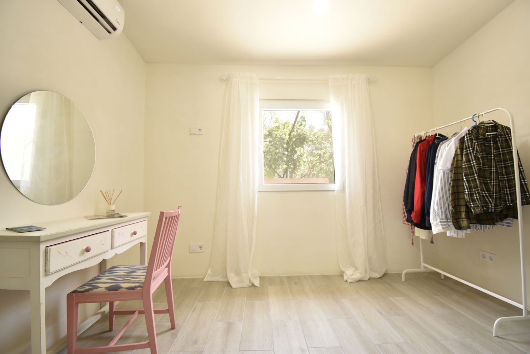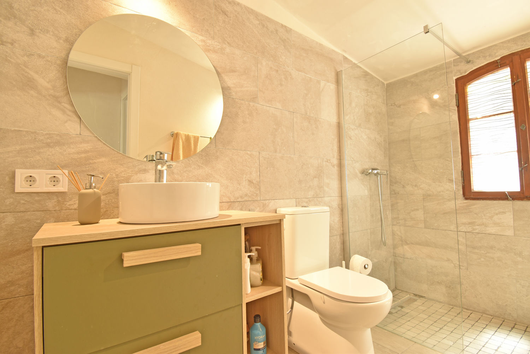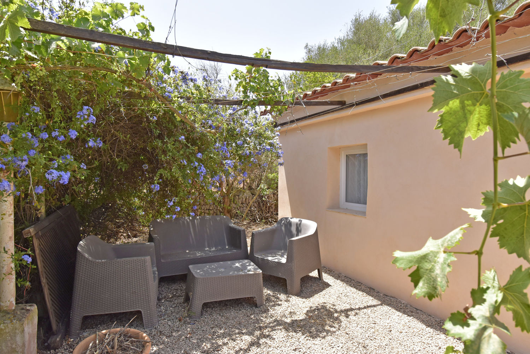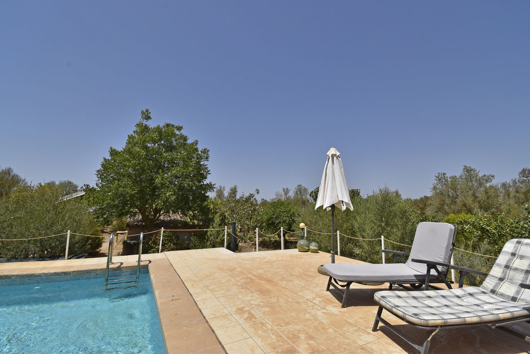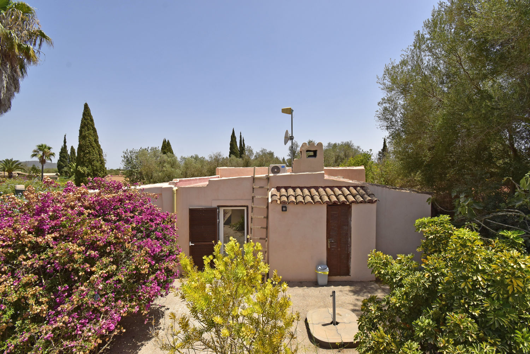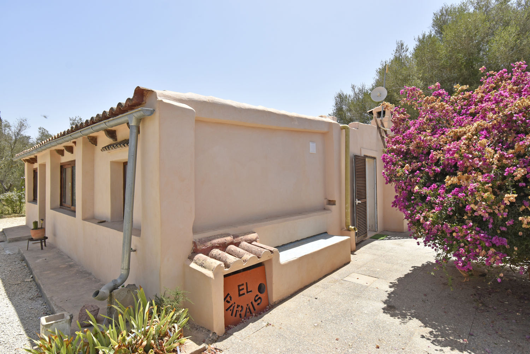This property was built in 1975 and extensively modernized in 2023 and now shines in new splendor. The property has a total area of 4,425 square meters.
With a living space of approx. 112 square meters, spread over 5 rooms, this house offers enough space for a family that values a quiet retreat. The house has three comfortable bedrooms and a modernized bathroom.
The kitchen has been completely refitted. If desired, the connection to the conservatory could be opened up to create a spacious open kitchen.
The open-plan living area is complemented by a fireplace, which makes for cozy hours on cooler evenings.
The south-facing terrace offers sun all day long and invites you to spend relaxing hours outdoors. The saltwater pool promises refreshment and fun on hot summer days.
The property also has a beautiful olive grove and numerous fruit trees, which create a picturesque landscape and provide the owners with fresh fruit. There is also a casita on the property that could be demolished and rebuilt to provide the future owner with additional design options.
offer the future owner.
This finca has a legal solar system that is connected to the municipal electricity grid and receives a rebate, so that the house can always be comfortably air-conditioned cost-effectively and reliably via Smart Control.
The property has a valid vacation rental license, which will be transferred to the new owner. This means that the property can be used profitably when not in use.
A virtual viewing is available for this property.
Living Space
ca. 112 m²
•
Land area
ca. 4.425 m²
•
Rooms
5
•
Purchase Price
599.000 EUR
| Property ID | ES24379062 |
| Purchase Price | 599.000 EUR |
| Living Space | ca. 112 m² |
| Condition of property | Modernised |
| Construction method | Solid |
| Rooms | 5 |
| Bedrooms | 3 |
| Bathrooms | 1 |
| Year of construction | 1975 |
| Equipment | Terrace, Swimming pool, Fireplace, Built-in kitchen |
| Type of parking | 1 x Outdoor parking space |
Energy Certificate
0
25
50
75
100
125
150
175
200
225
250
>250
A+
A
B
C
D
E
F
G
H
88.70
kWh/m2a
D
| Energy Certificate | Energy demand certificate |
| Energy certificate valid until | 19.08.2030 |
| Final Energy Demand | 88.70 kWh/m²a |
| Energy efficiency class | D |
| Power Source | Solar |
| Energy Source | Solar |
| Year of construction according to energy certificate | 1075 |
Building Description
Locations
Llucmajor is the largest municipality in Mallorca in terms of area. The quaint Mallorcan town is located to the east of the airport in the middle of a magnificent landscape near the Puig de Randa mountain. The market square in the town center is lined with various cafés and restaurants and invites you to linger. The fruit and vegetable market takes place here on Wednesdays and Fridays, when the town invites you to stroll through the many alleyways. As the area around Llucmajor has a well-developed network of cycle paths, many cyclists meet here all year round for a leisurely stop. The Son Antem golf course with its two 18-hole golf courses is 6 km away, the airport about 17 km and the city of Palma about 23 km.
Features
- Fully insulated house
- Air conditioning hot/cold - Smart Control
- Double glazed windows
- Fireplace
- New fitted kitchen with electric stove, gas stove also available
- Winter garden
- Fully furnished
- Terrace
- Salt water pool approx. 6x3,5m
- Outdoor shower
- Olive grove
- Numerous fruit trees
- Legal solar system with rebate from the city
- Hot water with gas, could be changed to electric
- Local water supply
- Municipal power supply
- Air conditioning hot/cold - Smart Control
- Double glazed windows
- Fireplace
- New fitted kitchen with electric stove, gas stove also available
- Winter garden
- Fully furnished
- Terrace
- Salt water pool approx. 6x3,5m
- Outdoor shower
- Olive grove
- Numerous fruit trees
- Legal solar system with rebate from the city
- Hot water with gas, could be changed to electric
- Local water supply
- Municipal power supply
Type of parking
1 x Outdoor parking space
Other information
We generally recommend having the building law situation checked by a specialist lawyer. All details are based exclusively on information provided by the owner or client. We assume no liability for the completeness, accuracy and timeliness of the information. The brokerage fee is payable by the vendor. Any taxes, notary and land registry costs incurred on the purchase are to be borne by the buyer.
Floor Plan


