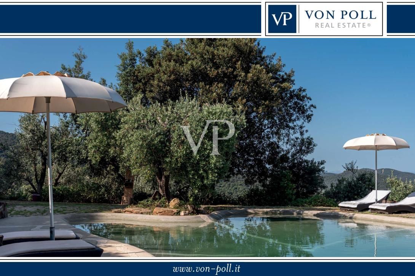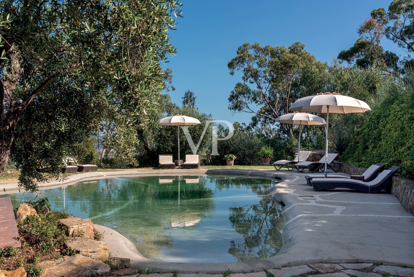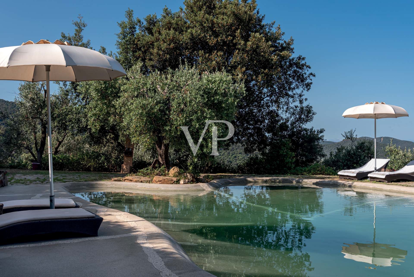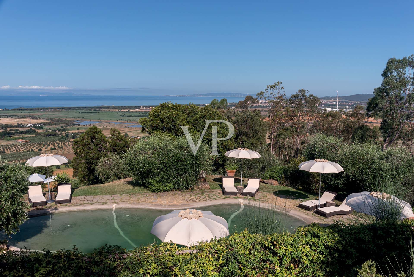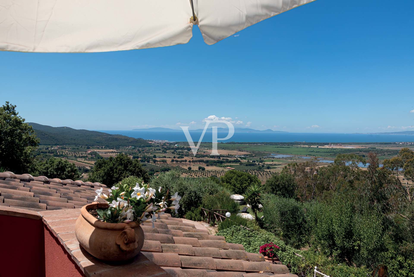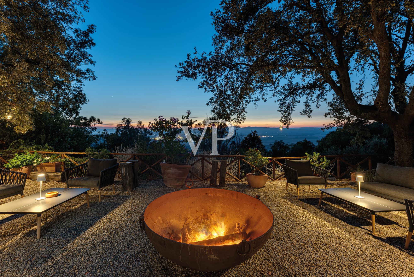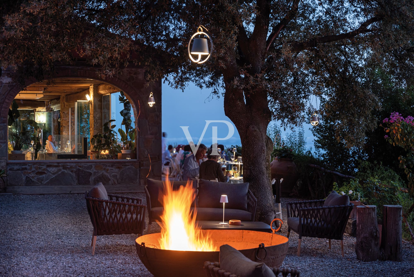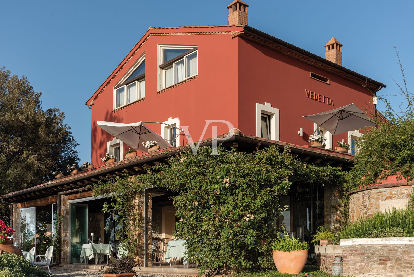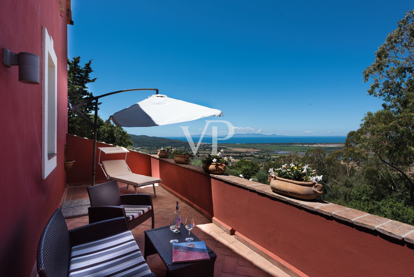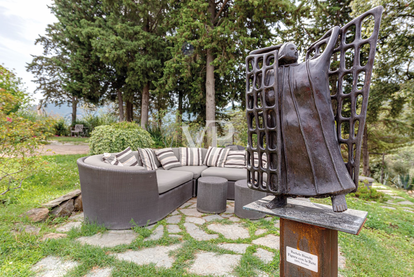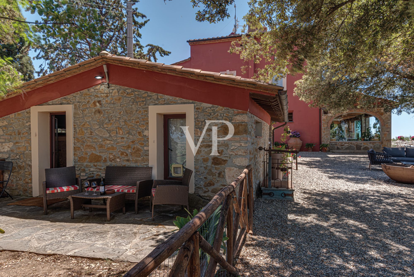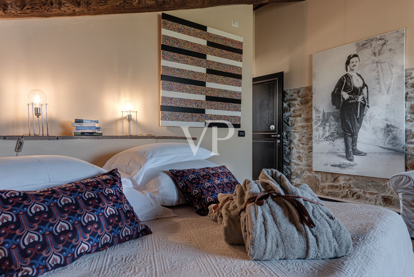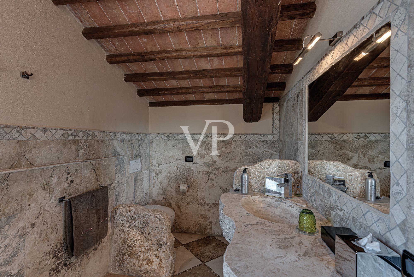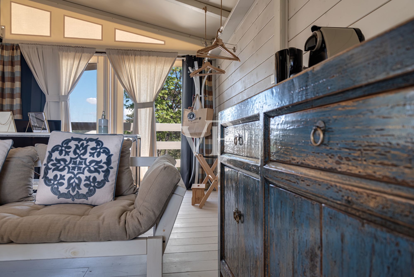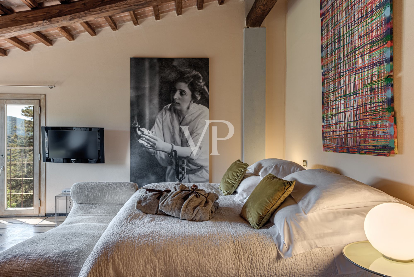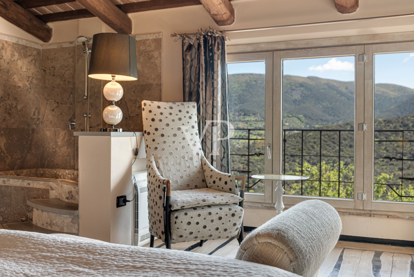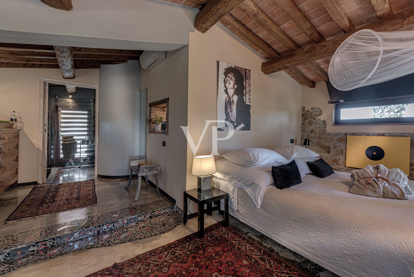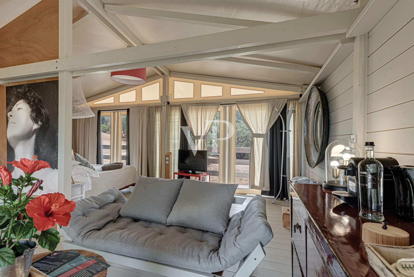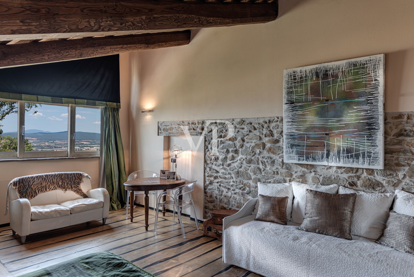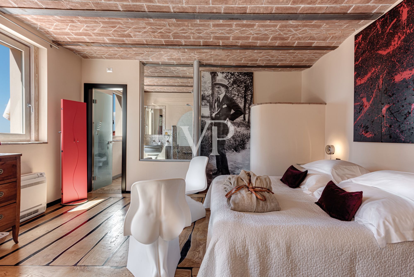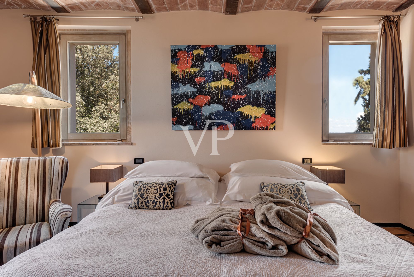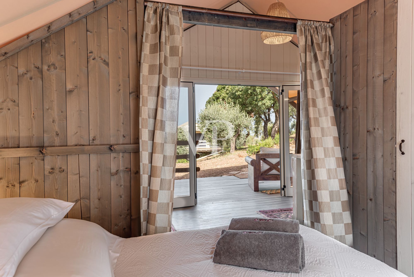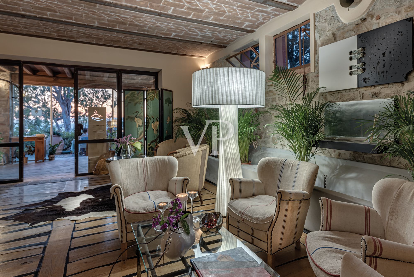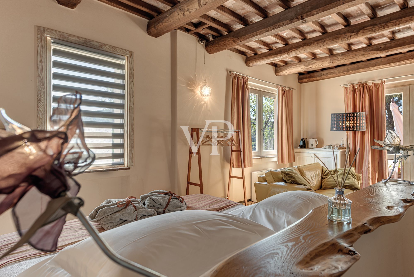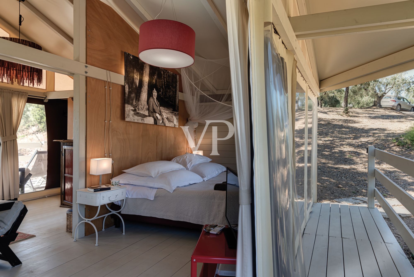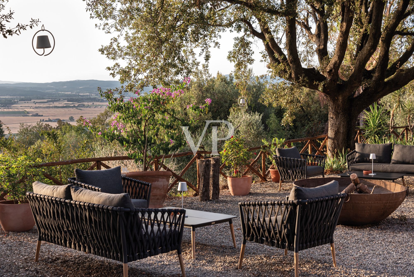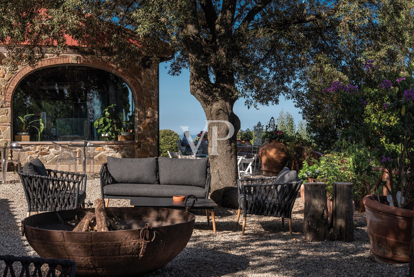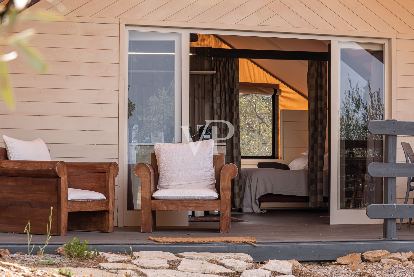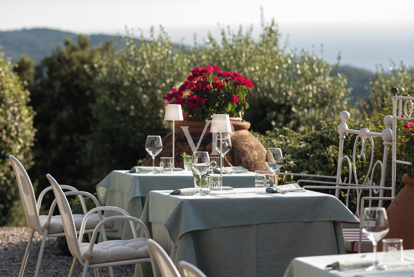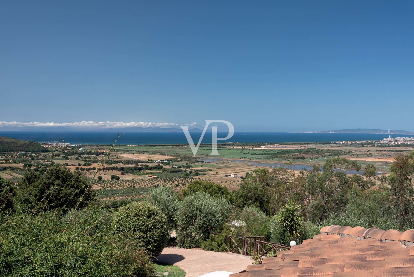In a beautiful hillside location and completely sea view exclusive estate with main villa of 500 sqm and 8 outbuildings of approx 50 sqm each within the property immersed of the secular olive grove.
Villa with swimming pool with one hectare of land € 3,000,000 .
Internal distribution villa:
6 double bedrooms
7 bathrooms
double living room
kitchen
laundry room
Interior lodge distribution:
Master bedroom
living room
bathroom
two verandas
It has always been considered one of the most beautiful properties in the Maremma Grossetana, due to its unique position in the whole area. Dominating the Gulf of Follonica that stretches from Punta Ala to Piombino, it enjoys a 360-degree view towards the Island of Elba and Corsica, from La Marina di Scarlino to the hills of Siena.
The property has been handed down by inheritance in one of the historical families that actively participated in the events and development of the medieval village, a border stronghold and active protagonist in the history of Maremma.
The load-bearing structure is that of the typical Tuscan farm where living spaces and those dedicated to agricultural work and cattle breeding coexisted in an architectural dimension of absolute harmony. The spaces then used as storage and stables are now an integral part of the dwelling while the old castro with its oven are used as technical areas and the manure room as a yoga and massage room.
Set on the southeast ridge of the private hillside are 8 suites on stilts of more than 50 square meters, furnished with care and love, all with hanging porches. Each lodge has a private bathroom equipped with a large crystal shower and is equipped with independent summer/winter air conditioning and wi-fi connections, telephone and TV.
The private hillside facing the sea to the south was chosen for the pool. It has the appearance but rather of a small lake harmoniously nestled among olive trees. For its construction, a mixture of quartz powder and resin was used, which also extends all along one side to create a beach leaning against the rock escarpment. One bend of the pool is dedicated to a large relaxation area with aerotherapy.
Total Space
ca. 900 m²
•
Land area
ca. 130.000 m²
| Property ID | IT23492792 |
| Purchase Price | On request |
| Total Space | ca. 900 m² |
| Equipment | Terrace, Swimming pool |
Energy Certificate
| Energy Certificate | Energy demand certificate |
| Type of heating | Single-storey heating system |
| Power Source | Gas |
Building Description
Locations
Marina di Scarlino Marina
A few kilometers from the estate we find the prestigious Port of the designer Ferragamo, where you can stroll, shop, dine , or have an aperitif at sunset. There are restaurants, bars, ice cream parlors, supermarket, etc.
A few kilometers from the estate we find the prestigious Port of the designer Ferragamo, where you can stroll, shop, dine , or have an aperitif at sunset. There are restaurants, bars, ice cream parlors, supermarket, etc.
Features
The conservative restoration work was set to achieve the full recovery of the original structure by highlighting its load-bearing walls made of local boulder and recreating from scratch the ceilings according to the ancient techniques of using chestnut wood for beams and beams and the small vaults of mezzanines. Traditional materials such as wood, terracotta and local stone are juxtaposed with the use of crystal, steel and iron to create a kind of stylistic harmony that links the past with the time of today.
The land surrounding the house is rich in native plants such as the albatross the cypress the holm oak and eucalyptus trees planted during the Maremma malarial period for their ability to contain water and act as sanitizers. The surrounding estate of about 12 hectares is used as an olive grove with 600 plants already productive, from which organic oil is made. Irrigation is provided through an artesian well and reclaimed rainwater, which is also used to flush toilets. Water is heated through a rooftop solar system, and all fixtures, made of wood, are low-emissivity.
The land surrounding the house is rich in native plants such as the albatross the cypress the holm oak and eucalyptus trees planted during the Maremma malarial period for their ability to contain water and act as sanitizers. The surrounding estate of about 12 hectares is used as an olive grove with 600 plants already productive, from which organic oil is made. Irrigation is provided through an artesian well and reclaimed rainwater, which is also used to flush toilets. Water is heated through a rooftop solar system, and all fixtures, made of wood, are low-emissivity.
Floor Plan



