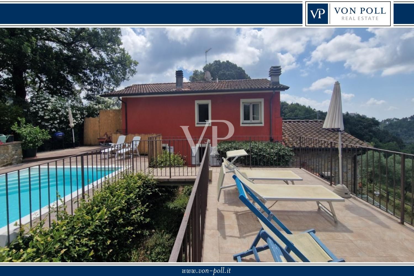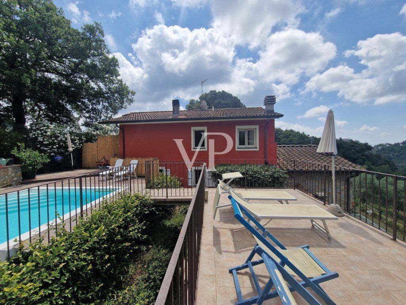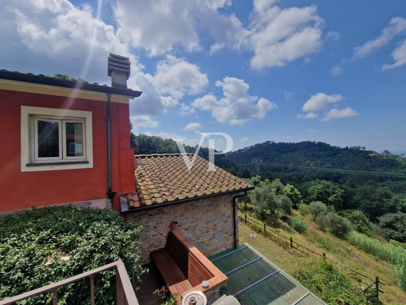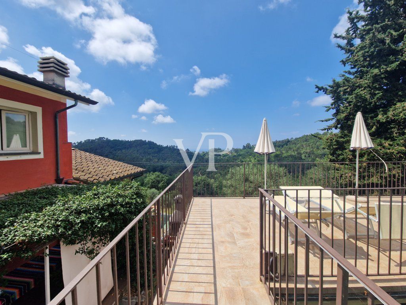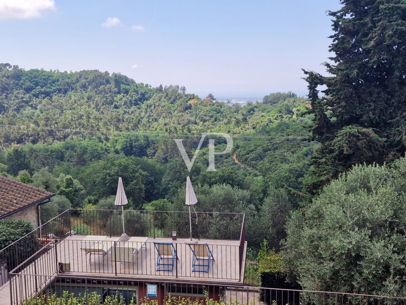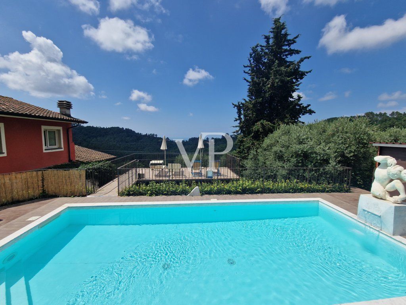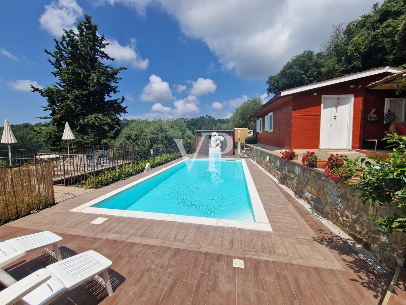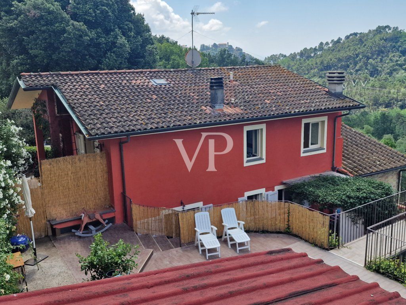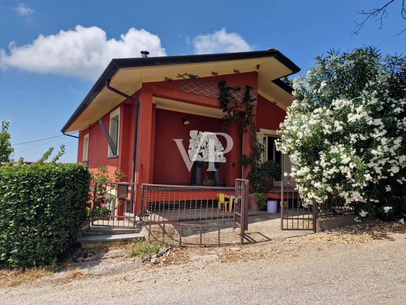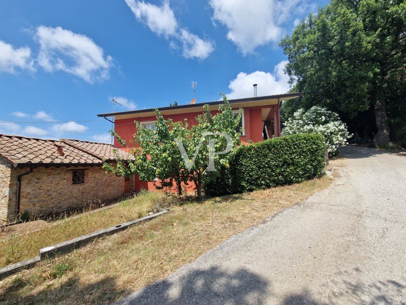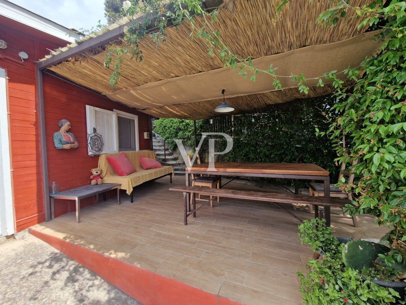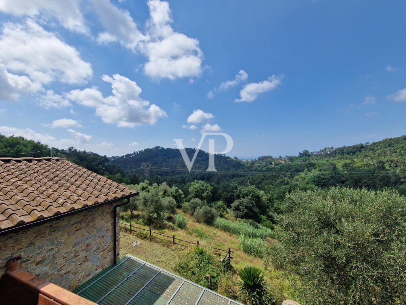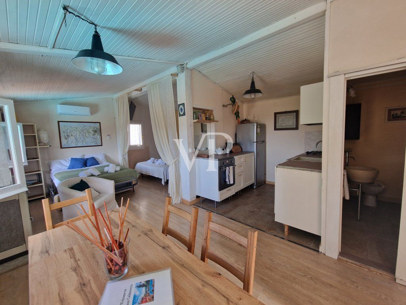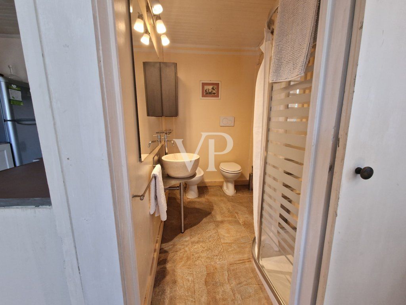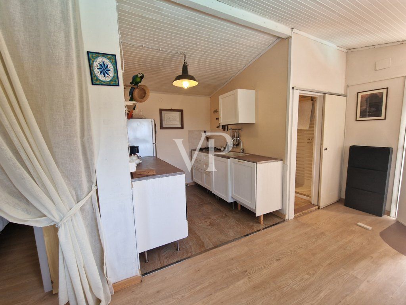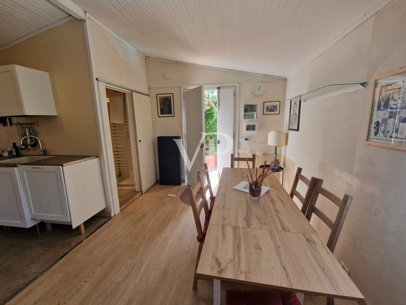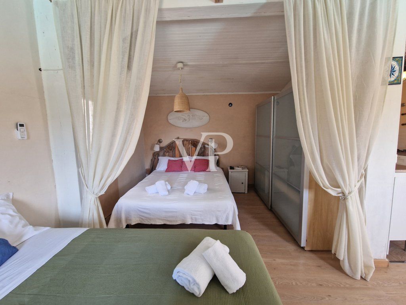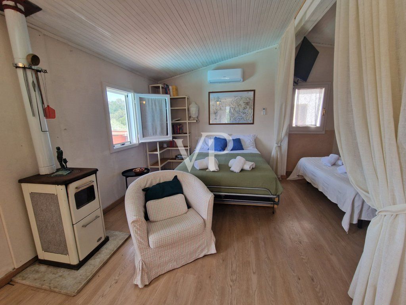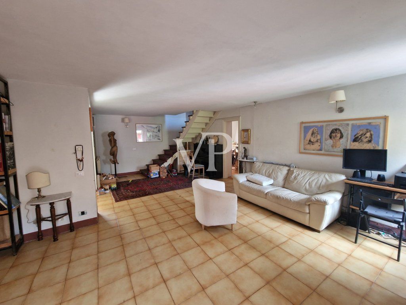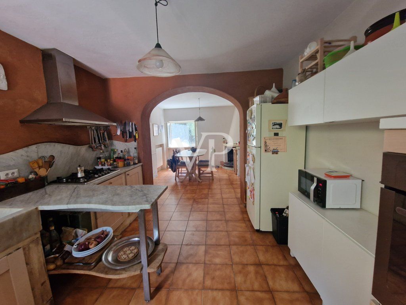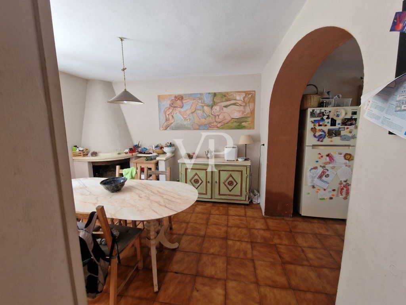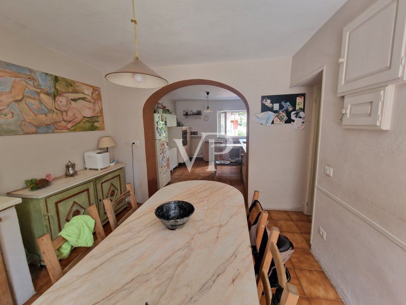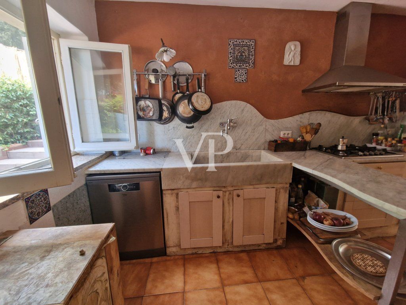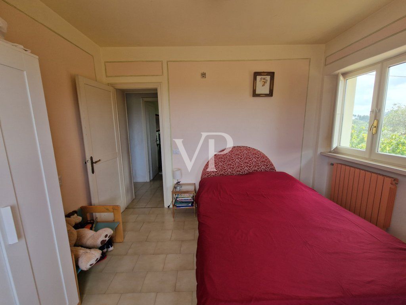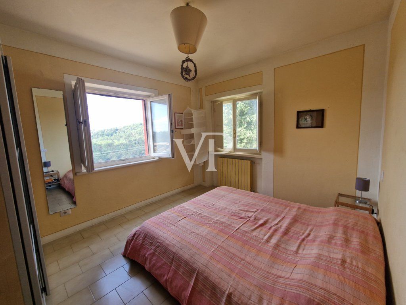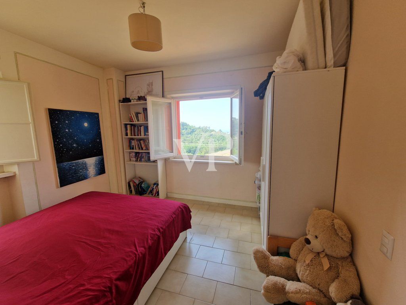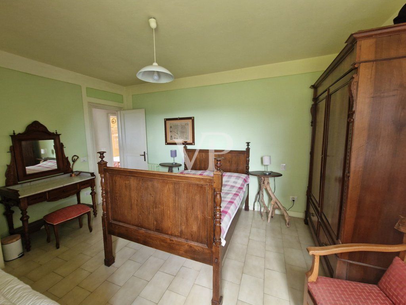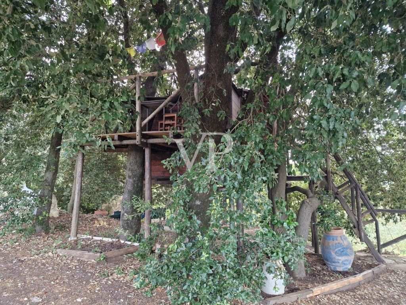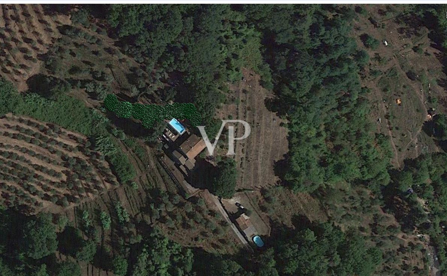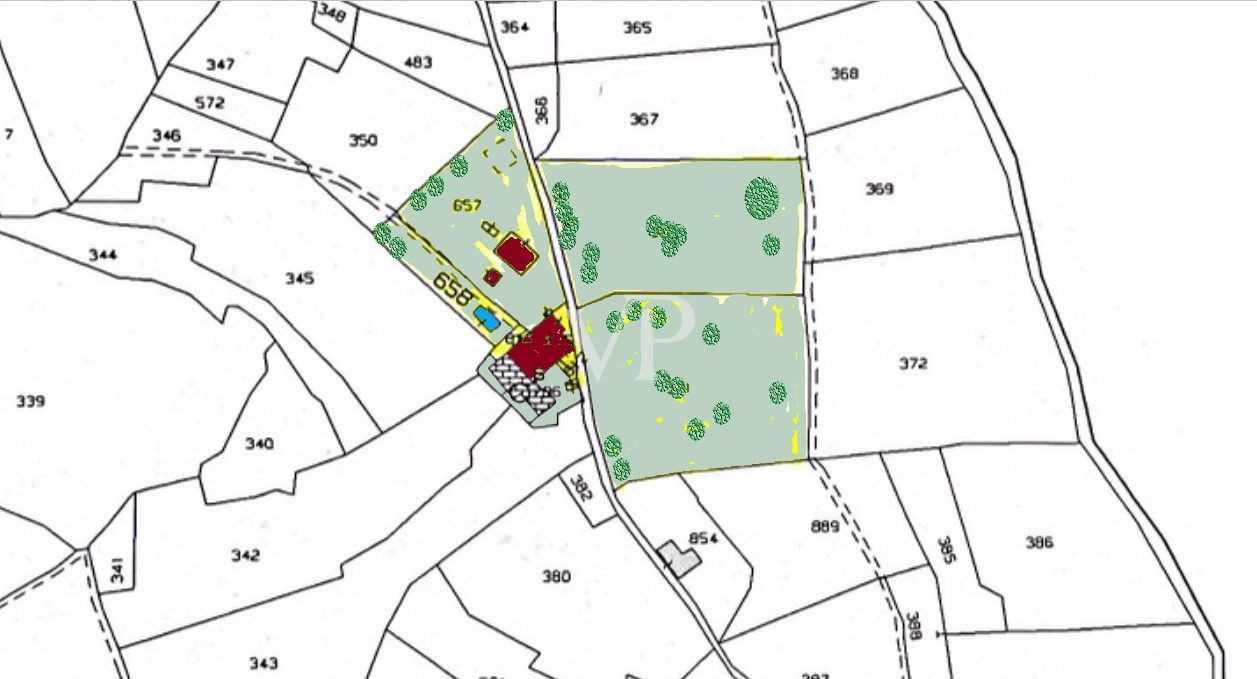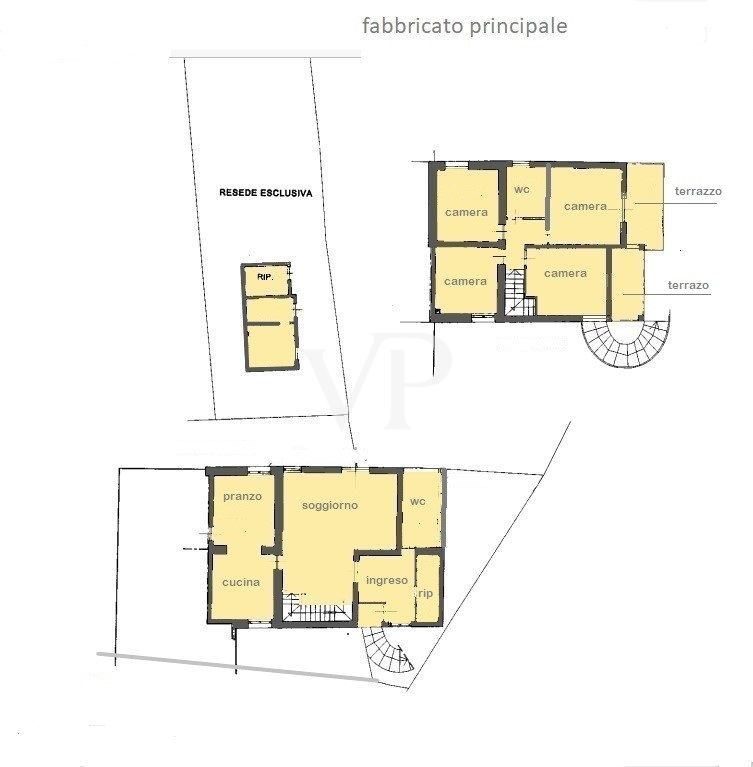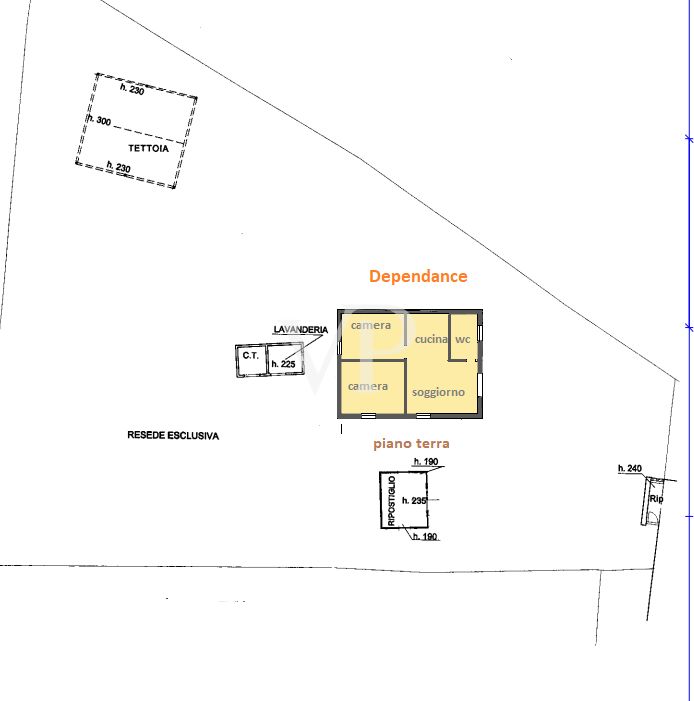From Galileo Galilei International Airport in Pisa, take the highway towards Viareggio, passing the village of Stiava and following the signs for Montemagno, uphill for a few kilometers through well-tended woods and olive groves until you reach the ridge on which the property complex for sale is located. The property consists of a two-storey villa with adjoining outbuilding, swimming pool and a large panoramic terrace with sea views, surrounded by a well-tended garden. After parking the car under a majestic, centuries-old holm oak, we notice a small wooden house built among the branches. Curiosity gets the better of us and we can only climb the steep stairs to venture inside, where we find a small refuge ideal for meditation.
From the window we can admire a landscape of rare beauty and see the sea in the distance behind the hills.
From the parking lot on the property, you enter the garden, which is enclosed and protected by a wrought iron fence. A paved path with fragrant ornamental plants connects us to the large solar paving that surrounds the swimming pool, which is overlooked by the villa and the outbuilding and is also a connecting element to the buildings and the romantic panoramic terrace with sea views. The buildings were built following the slope of the land towards the valley; the annex is in an elevated position of about one meter above the level of the solar pavement, while the first floor of the villa is about minus three meters away from it and is accessed via an external staircase.
The villa consists of two levels, on the first floor there is a large living room with fireplace, from which you enter the dining room, which is adjacent to the kitchen and the bathroom with bathtub. The internal staircase leads to the second floor, where there is a bathroom and four large, bright rooms with panoramic views of the surrounding hills and the sea.
The one-story layout, very bright and welcoming with breathtaking views, consists of a large open space where we find a bedroom with two double beds separated by a fabric curtain, the dining room and the bathroom.
The property is still rented in summer 2025, so the purchase contract can be notarized from the end of summer 2025.
Living Space
ca. 385 m²
•
Total Space
ca. 450 m²
•
Rooms
14
•
Purchase Price
700.000 EUR
| Property ID | IT252941776 |
| Purchase Price | 700.000 EUR |
| Living Space | ca. 385 m² |
| Commission | Subject to commission |
| Total Space | ca. 450 m² |
| Rooms | 14 |
| Bedrooms | 6 |
| Bathrooms | 3 |
| Year of construction | 1967 |
| Equipment | Terrace, Swimming pool, Balcony |
| Type of parking | 10 x Outdoor parking space |
Energy Certificate
0
25
50
75
100
125
150
175
200
225
250
>250
A+
A
B
C
D
E
F
G
H
198.61
kWh/m2a
G
| Energy Certificate | Energy demand certificate |
| Energy certificate valid until | 11.09.2034 |
| Final Energy Demand | 198.61 kWh/m²a |
| Energy efficiency class | G |
| Power Source | Gas |
| Energy Source | Gas |
| Year of construction according to energy certificate | 1967 |
Building Description
Features
Pool 1.5 mt deep size ( 3.80 x 10 ) purified with salt.
Type of parking
10 x Outdoor parking space
