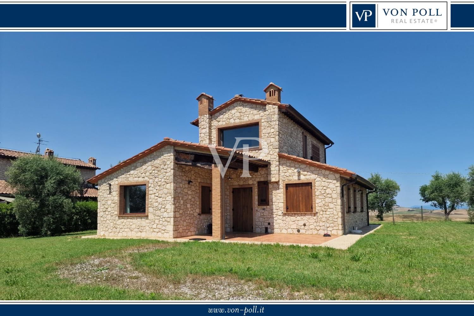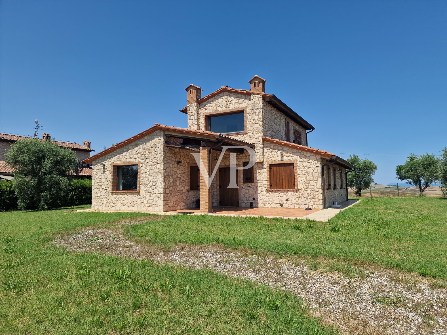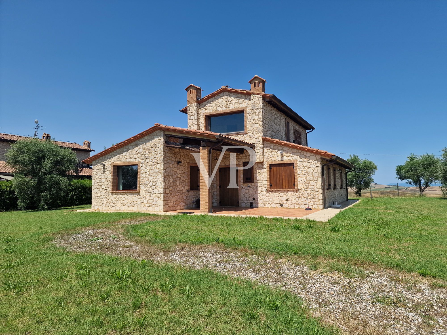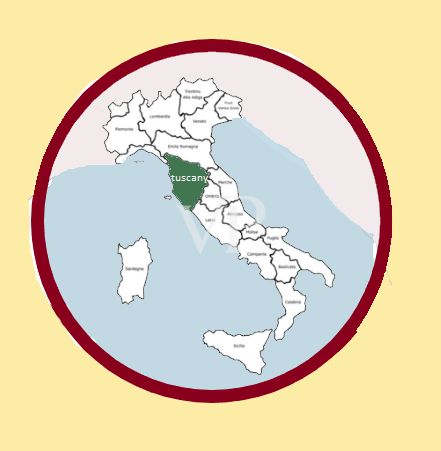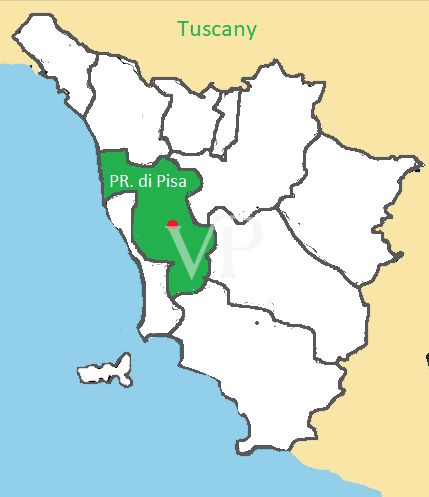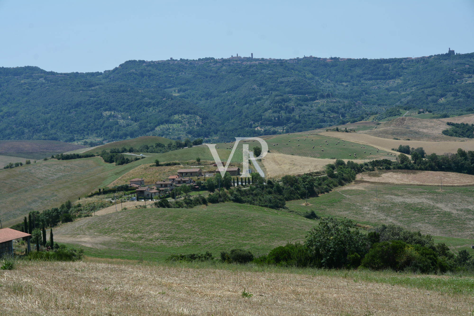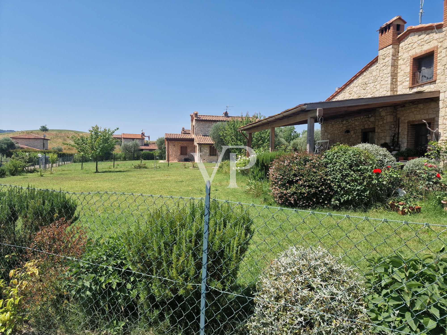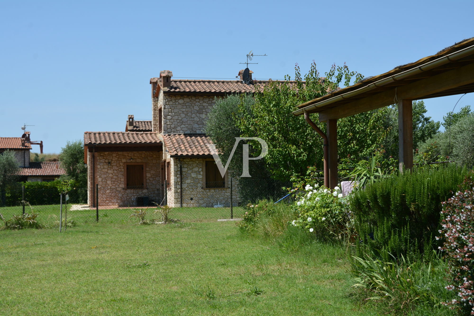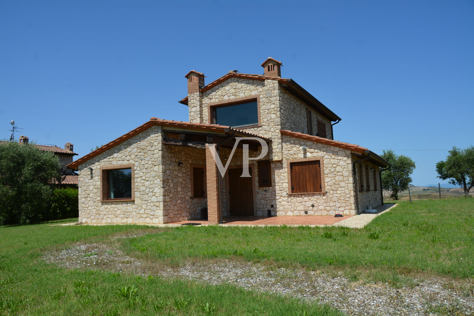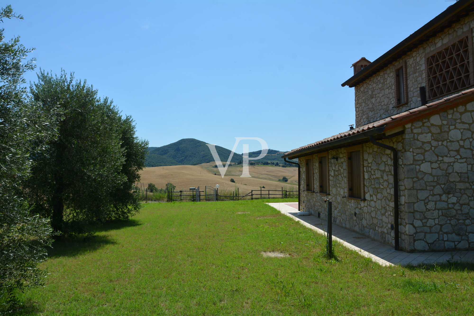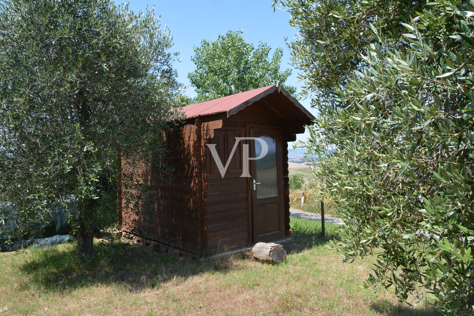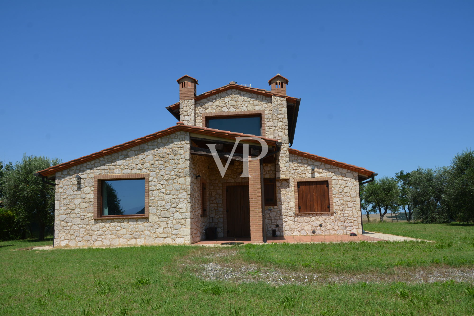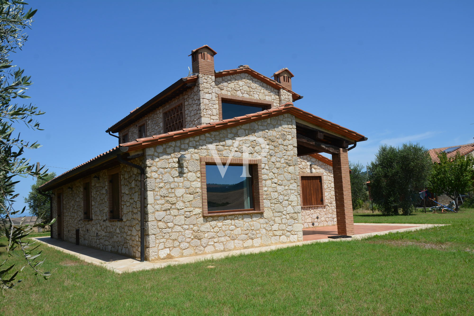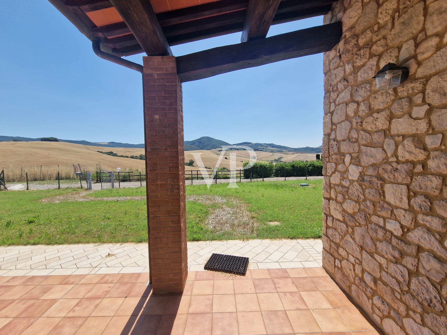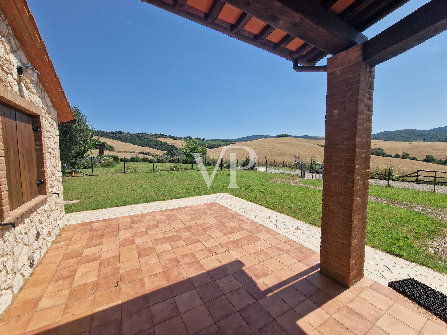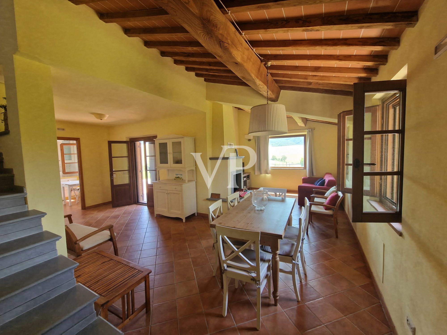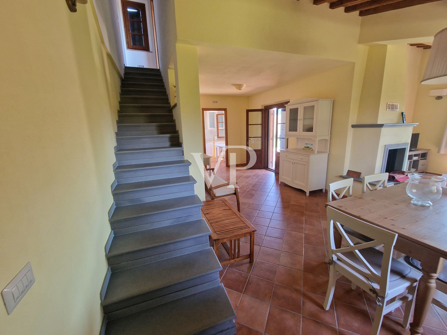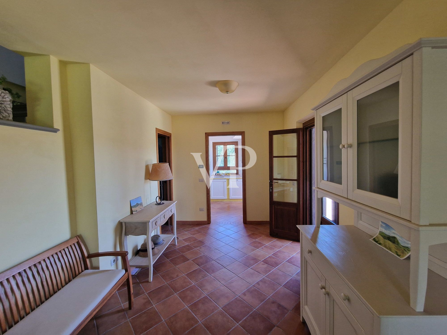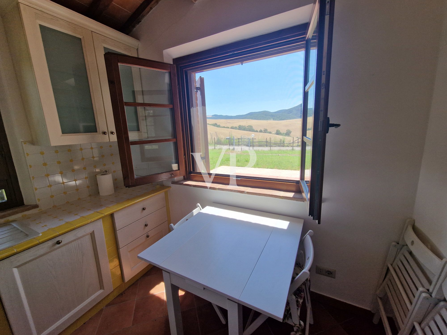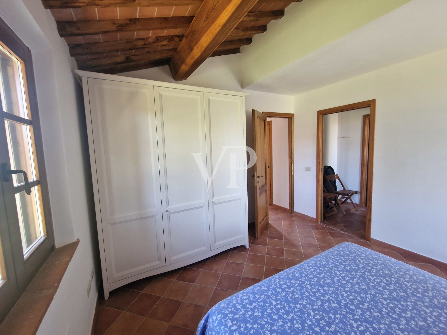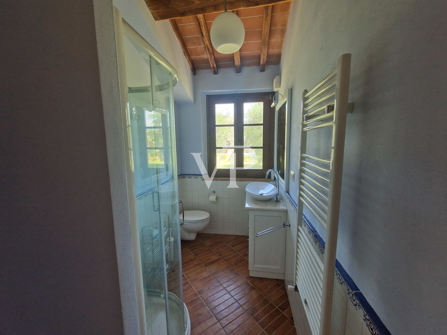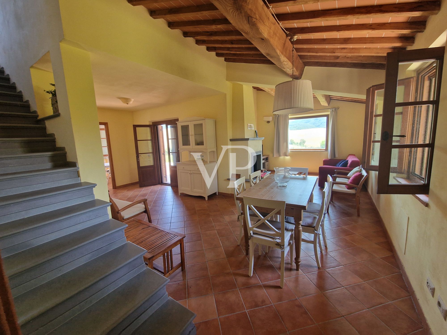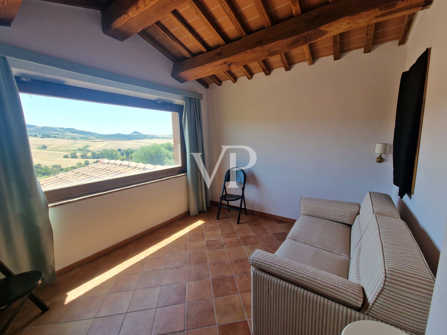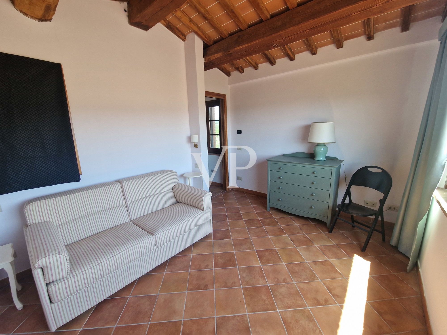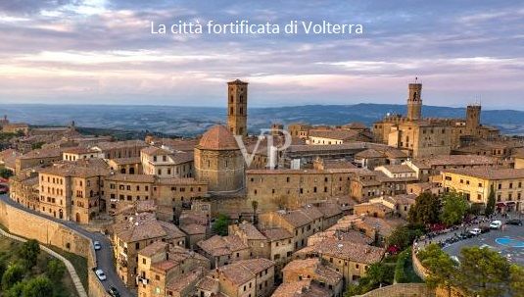Just 9 km from the historic and charming city of from Volterra, 19 km from the turreted city of San Gimignano, and 64 km from the international airport Galileo Galilei in Pisa, lying on a plateau of unquestionable beauty around which rolling hills planted with wheat follow each other as far as the eye can see under the endless blue sky , we find a characteristic village of stone houses recently built that blends well into the surrounding rural landscape.
In this oasis of absolute peace and tranquility as if time had stopped, we find traveling along the last stretch of gravel road for about two kilometers, the real estate property offered for sale ,consisting of a single-family villa on two floors, surrounded by a large garden partly olive groves.
Walking along a graveled driveway that crosses the garden , we reach the main entrance of the house protected by a large porch, where you can spend moments of absolute relaxation, giving the view a unique panorama. From the main entrance or from the secondary entrance on the opposite side we enter a large open space used as a living room, with an open fireplace, characterized by a large glass opening that allows us to admire the surrounding hilly landscape.
From the living room also leads to the kitchen, the main bathroom ,the master bedroom, the second bathroom on the ground floor, the utility room and the staircase connecting with the first floor. Reaching the first floor we find , a single bedroom ,the third bathroom and a master bedroom with a large glass opening overlooking the outside, from which you can admire the hills, trees the sky, the protagonists of a living pictorial scene of unquestionable beauty.
As shown in the attached diagram, the house is designed to be divided for two family units father son, or for a B & B ,so without additional costs it is possible to organize immediately two housing units by taking advantage of the double entrance, without making any changes to the floor plan nor to the plumbing electrical, as they are already separate and prepared.
The furnishings are not included in the price, but upon request, they can be purchased separately.
Living Space
ca. 217 m²
•
Total Space
ca. 217 m²
•
Land area
ca. 1.022 m²
•
Rooms
7
•
Purchase Price
436.000 EUR
| Property ID | IT242941385 |
| Purchase Price | 436.000 EUR |
| Living Space | ca. 217 m² |
| Commission | Subject to commission |
| Total Space | ca. 217 m² |
| Rooms | 7 |
| Bedrooms | 3 |
| Bathrooms | 3 |
| Equipment | Fireplace |
| Type of parking | 3 x Outdoor parking space |
Energy Certificate
0
25
50
75
100
125
150
175
200
225
250
>250
A+
A
B
C
D
E
F
G
H
101.00
kWh/m2a
C
| Energy Certificate | Energy demand certificate |
| Type of heating | Single-storey heating system |
| Final Energy Demand | 101.00 kWh/m²a |
| Energy efficiency class | C |
| Power Source | Pellet-Fuelled |
| Energy Source | Liquefied gas |
Building Description
Locations
panoramic hillside
Features
exclusive garden of approx. 1000sqm with 14 olive trees in production
common parts such as parking driveways and facilities
3 parking spaces in condominium parking
parking in private garden
double pedestrian access to the garden1 wrought iron gate 1 wooden gate
double entrance
wooden shed for gardening tools sqm 3x2,2
water supply points in the garden
large underground LPG tank for independent heating
large underground tank of drinking water (integrated with municipal supply company ASA and complete with autoclave for any water emergencies
thermal insulation with cork coat
underfloor heating powered by boiler or thermo fireplace Carinci
electrical system prepared for home automation
internal LAN system with 5 PDLs for computers
satellite TV system with 5 TV outlets
provision for air conditioning and central vacuum cleaning
exterior solid wood security shutters with double locking;
wooden window frames with double glazing
Tuscan-style solid wood interior doors
mosquito nets to all exterior fixtures
terracotta floors and bathroom floors and walls n i hand-painted Vietri artisan ceramics
attic and roof made of wooden beams and rafters
common parts such as parking driveways and facilities
3 parking spaces in condominium parking
parking in private garden
double pedestrian access to the garden1 wrought iron gate 1 wooden gate
double entrance
wooden shed for gardening tools sqm 3x2,2
water supply points in the garden
large underground LPG tank for independent heating
large underground tank of drinking water (integrated with municipal supply company ASA and complete with autoclave for any water emergencies
thermal insulation with cork coat
underfloor heating powered by boiler or thermo fireplace Carinci
electrical system prepared for home automation
internal LAN system with 5 PDLs for computers
satellite TV system with 5 TV outlets
provision for air conditioning and central vacuum cleaning
exterior solid wood security shutters with double locking;
wooden window frames with double glazing
Tuscan-style solid wood interior doors
mosquito nets to all exterior fixtures
terracotta floors and bathroom floors and walls n i hand-painted Vietri artisan ceramics
attic and roof made of wooden beams and rafters
Type of parking
3 x Outdoor parking space
Floor Plan



