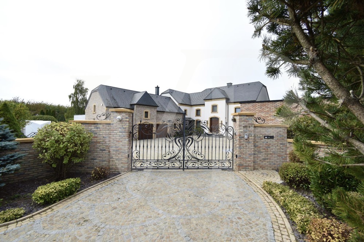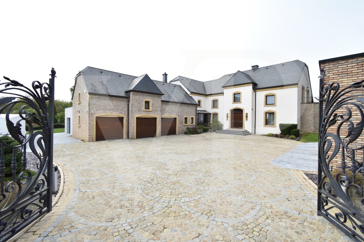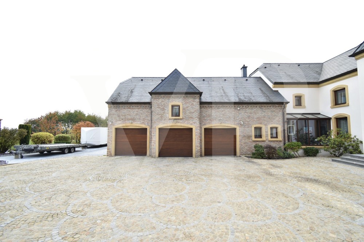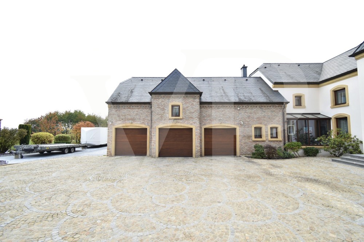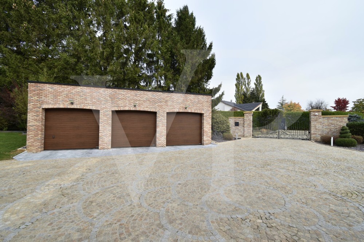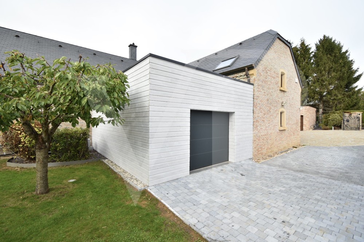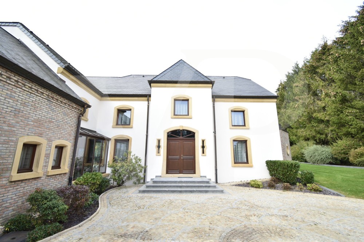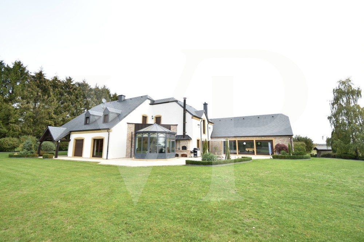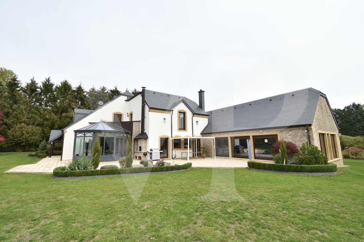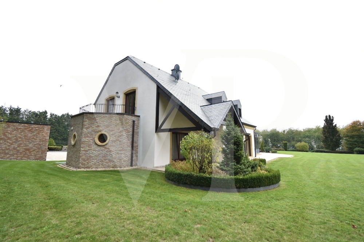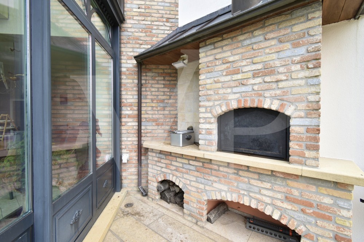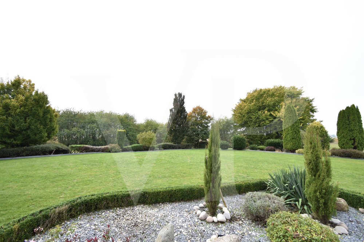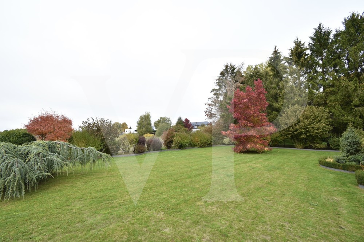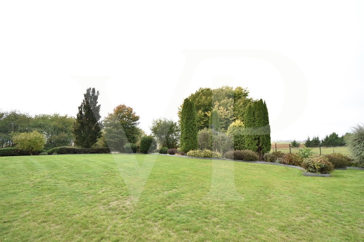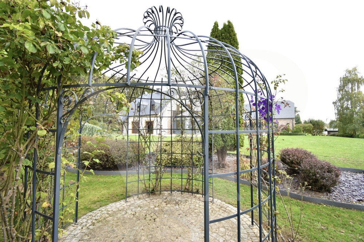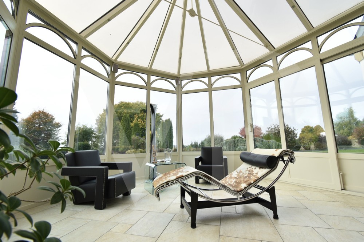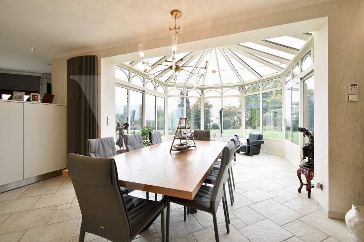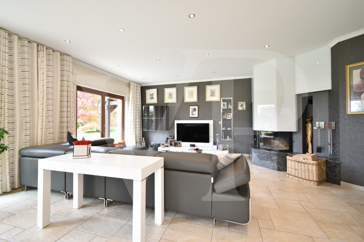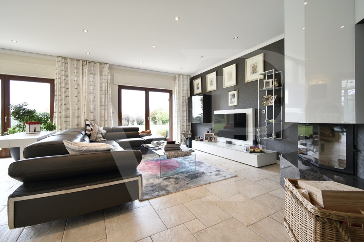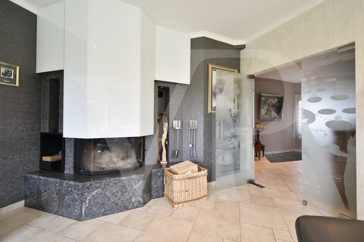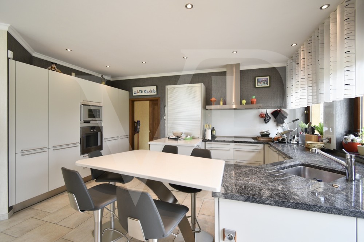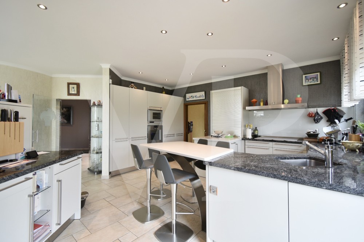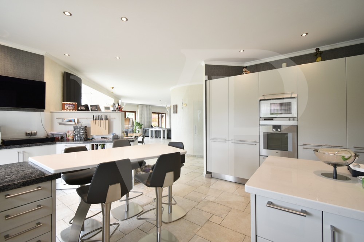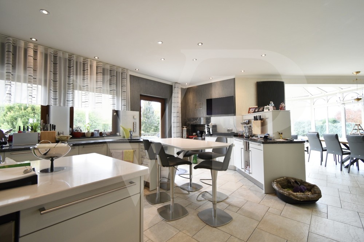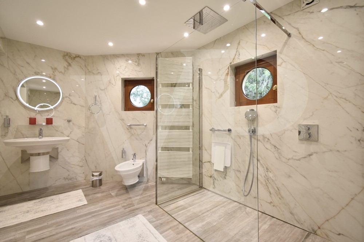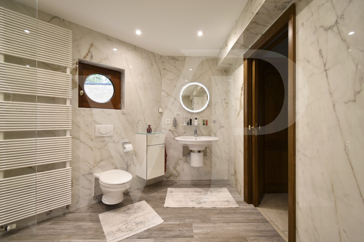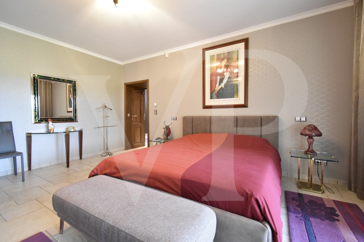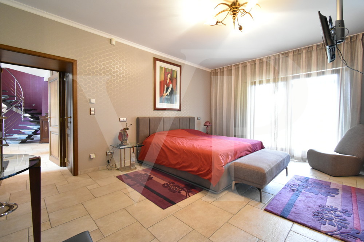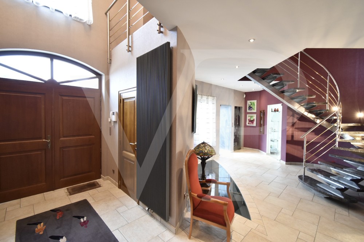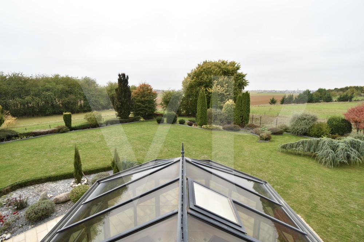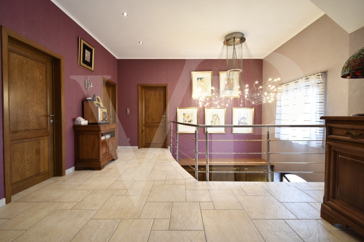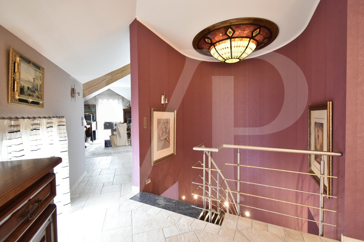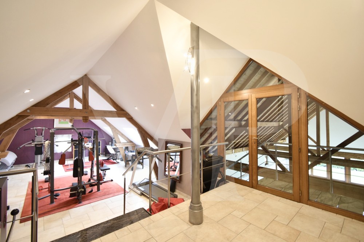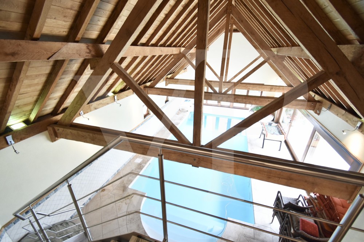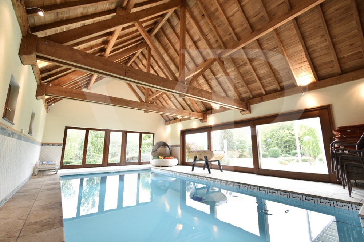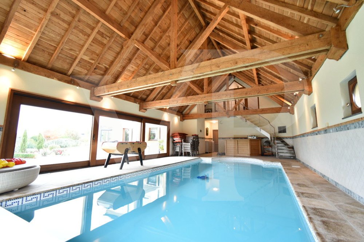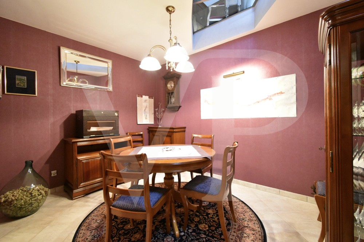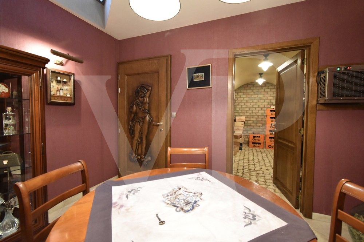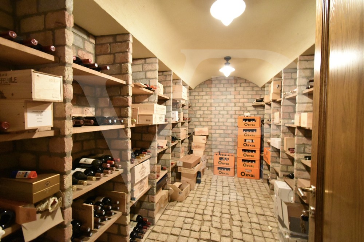Superb exceptional villa of 531 m² of living space (989 m² gross), built on a plot of 32 ares with a generous intimate garden facing south-west.
Ground floor: entrance hall, cloakroom, separate WC, bright living space, dining room and fully equipped American kitchen, utility room/laundry room, storage space with a connecting door giving access to the various garages, spa ( sauna, shower and WC), swimming pool - Master suite with bathroom, WC and dressing room.
First floor: open space living room, 3 bedrooms, bathroom, WC, gym, storage room.
Basement: magnificent wine cellar with a complete tasting room, various cellars and boiler room.
The villa offers interiors that incorporate high-end finishes.
The main characteristics of this property are its 7 garages with two lifts for lovers of beautiful mechanics, which can accommodate up to 9 vehicles.
The gym has access to the Spa, with indoor swimming pool, exposed beams made by Compagnon de France.
A wine cellar with tasting room completes this exceptional property.
The villa has generous surfaces, high quality materials, custom marble staircase, fireplace, a veranda providing light and space, slate roof, underfloor heating...
Living Space
ca. 531 m²
•
Total Space
ca. 989 m²
•
Land area
ca. 3.200 m²
•
Purchase Price
1.495.000 EUR
| Property ID | LU221953580 |
| Purchase Price | 1.495.000 EUR |
| Living Space | ca. 531 m² |
| Total Space | ca. 989 m² |
| Condition of property | Well-maintained |
| Bedrooms | 4 |
| Bathrooms | 3 |
| Year of construction | 2004 |
| Equipment | Terrace, Guest WC, Swimming pool, Sauna, Fireplace, Garden / shared use, Built-in kitchen |
| Roof Type | Gabled roof |
| Type of parking | 7 x Garage |
Energy Certificate
| Energy information | At the time of preparing the document, no energy certificate was available. |
| Type of heating | Underfloor heating |
Building Description
Type of parking
7 x Garage
