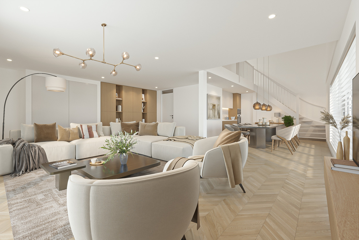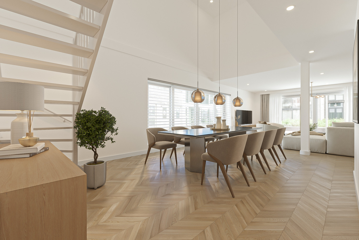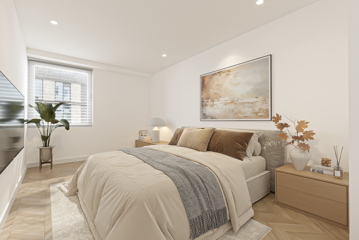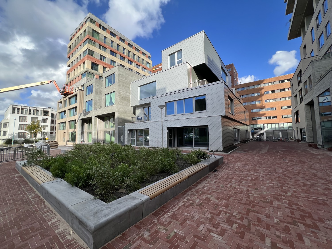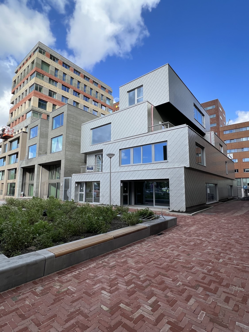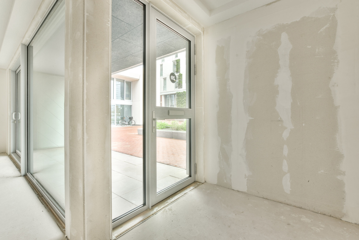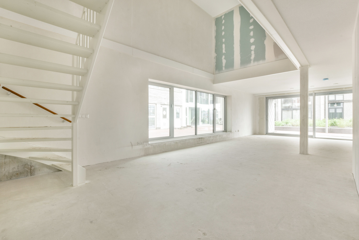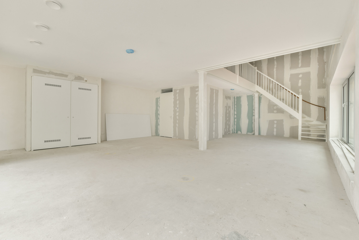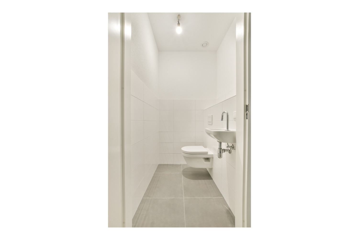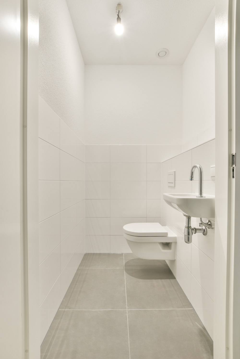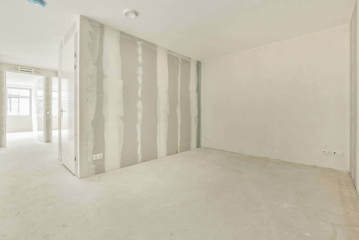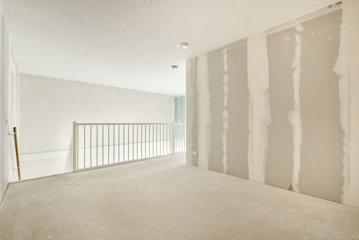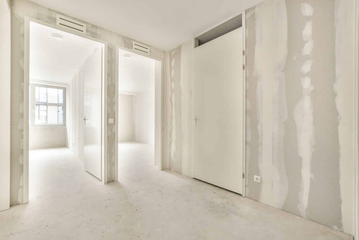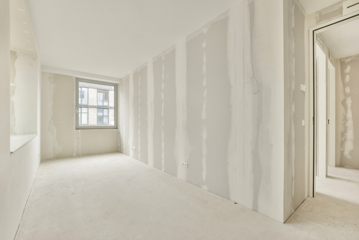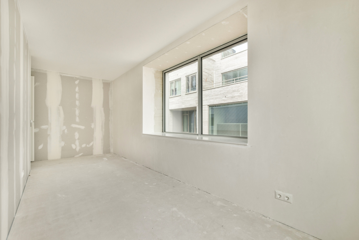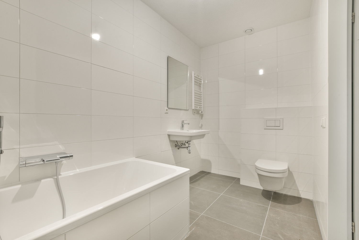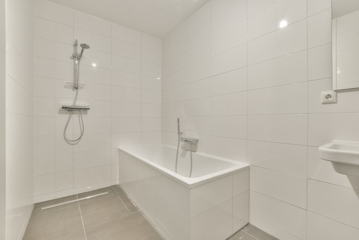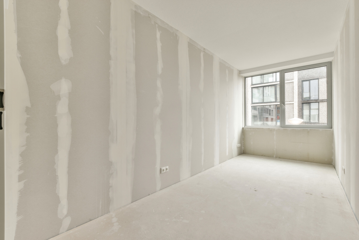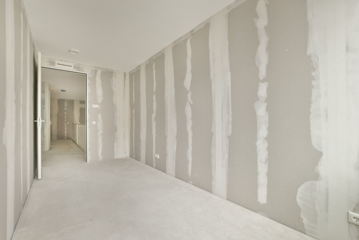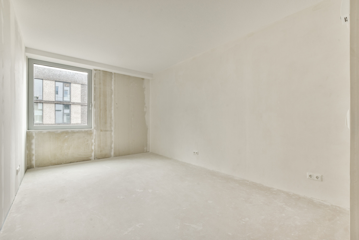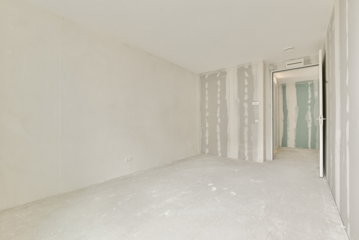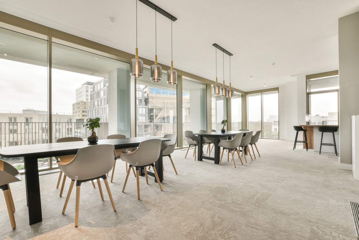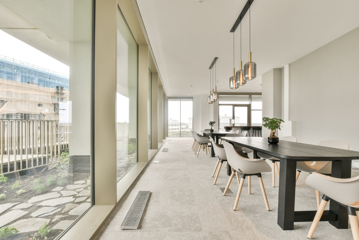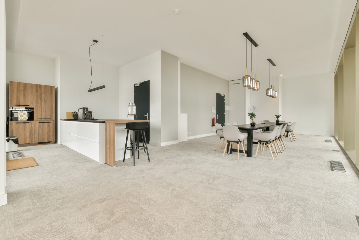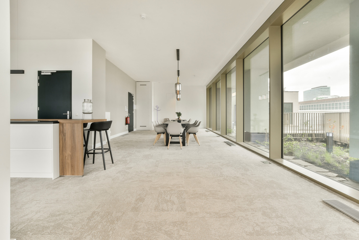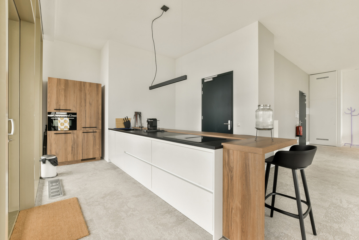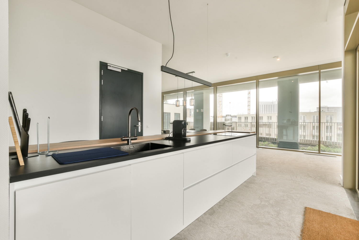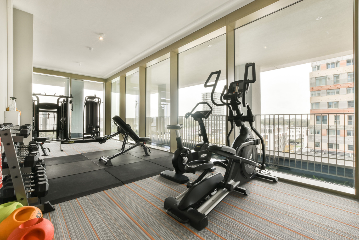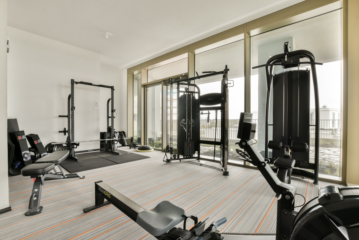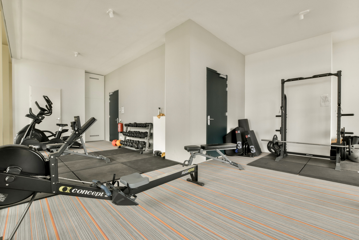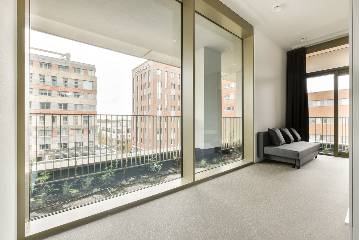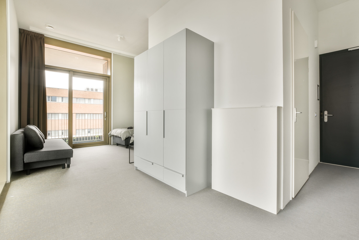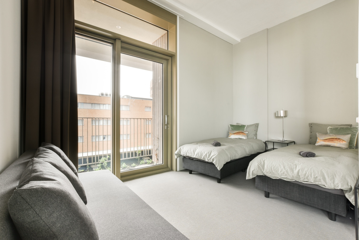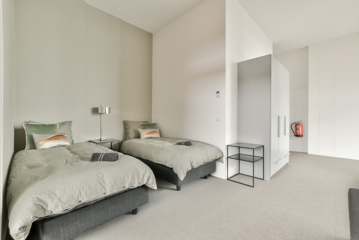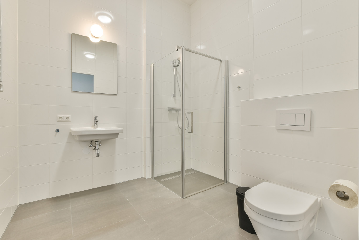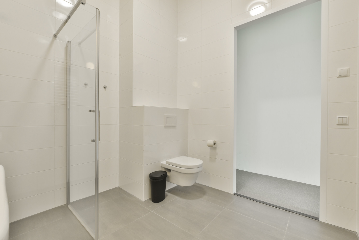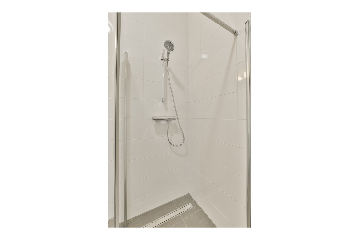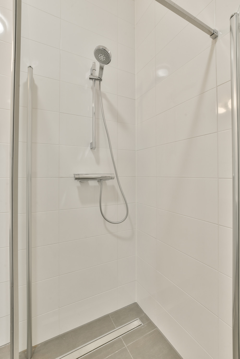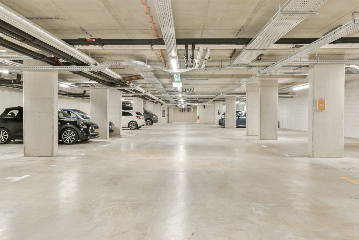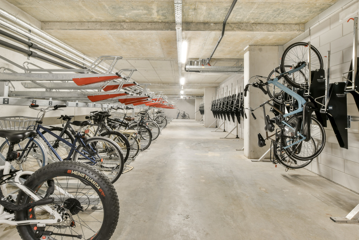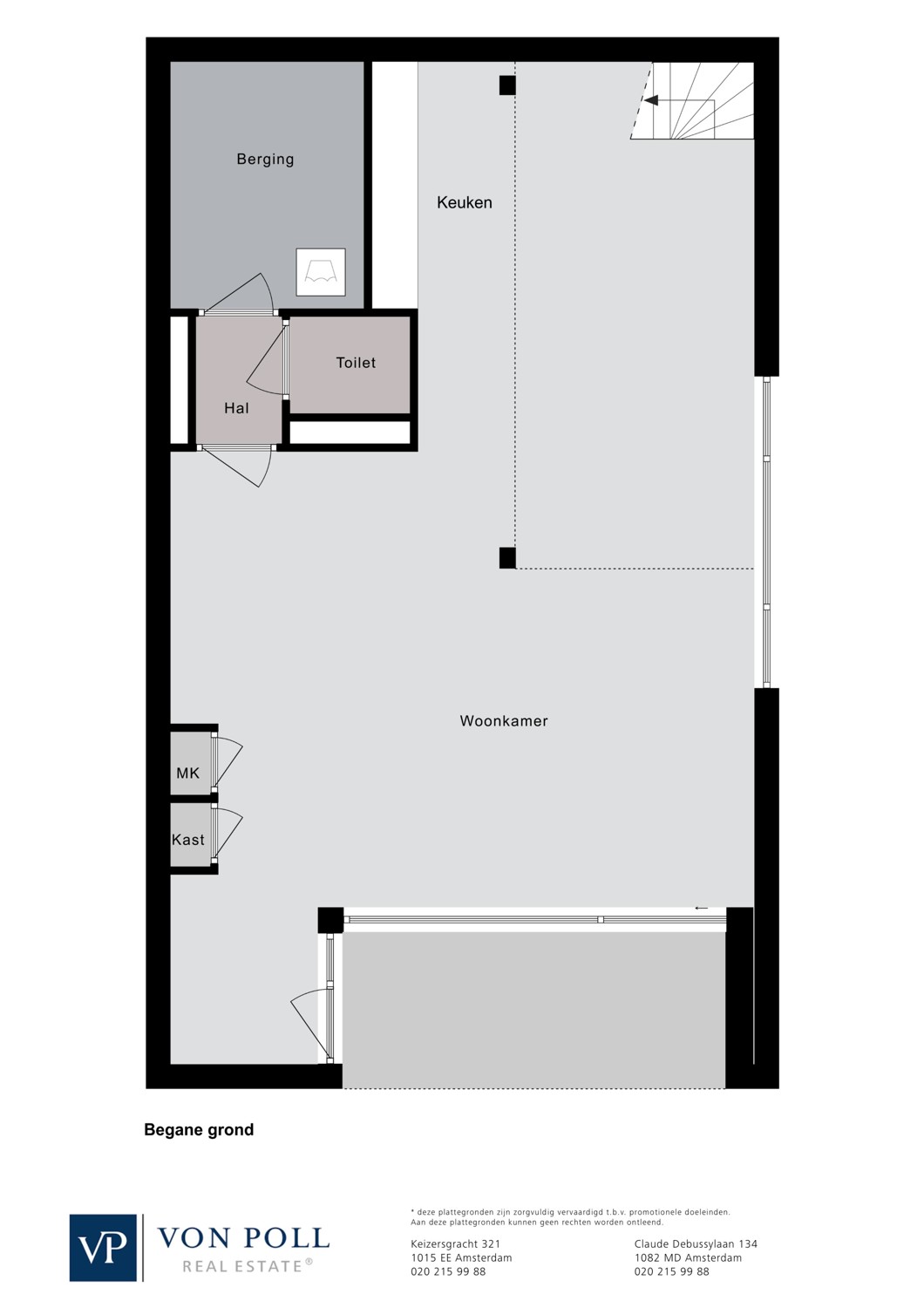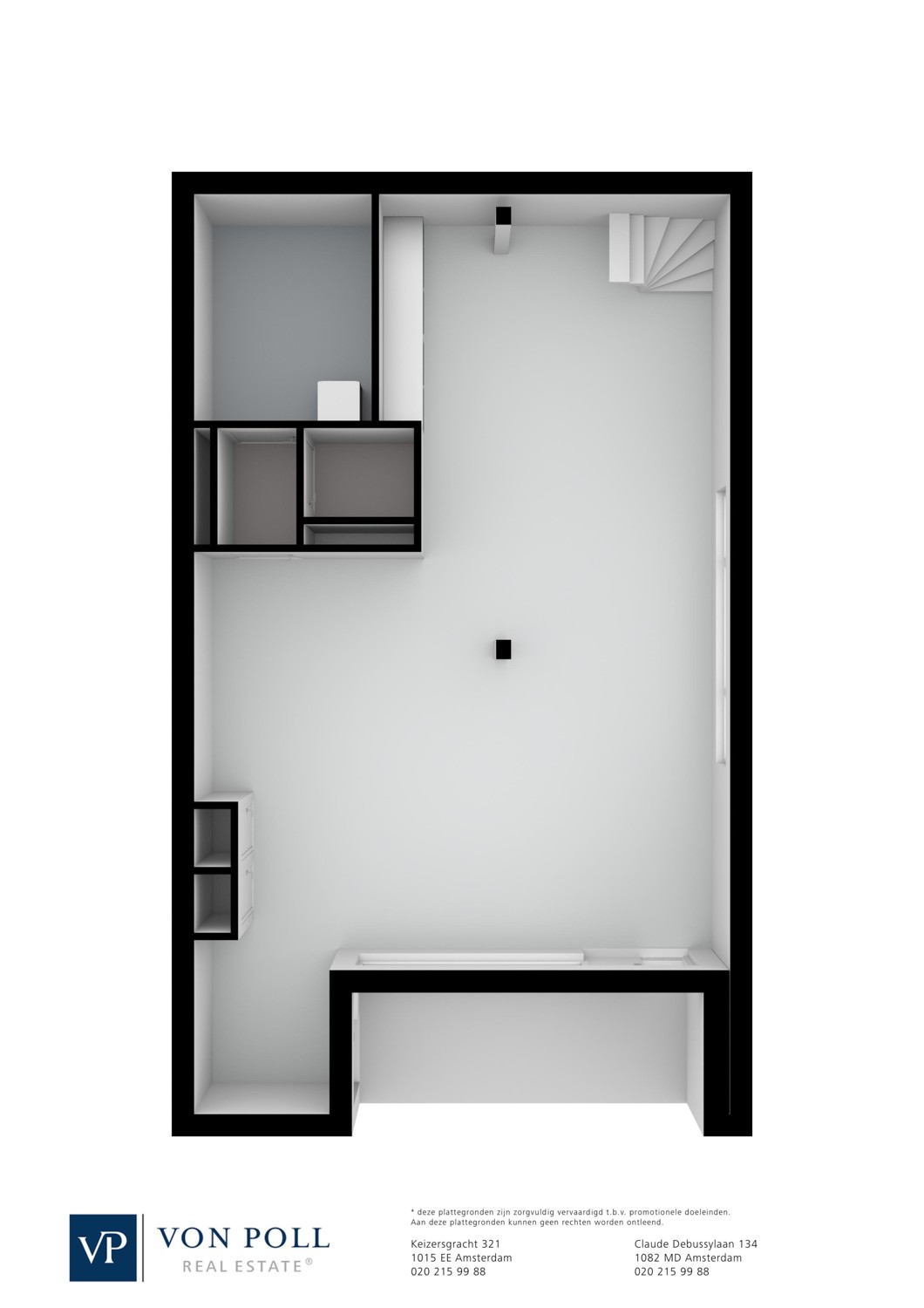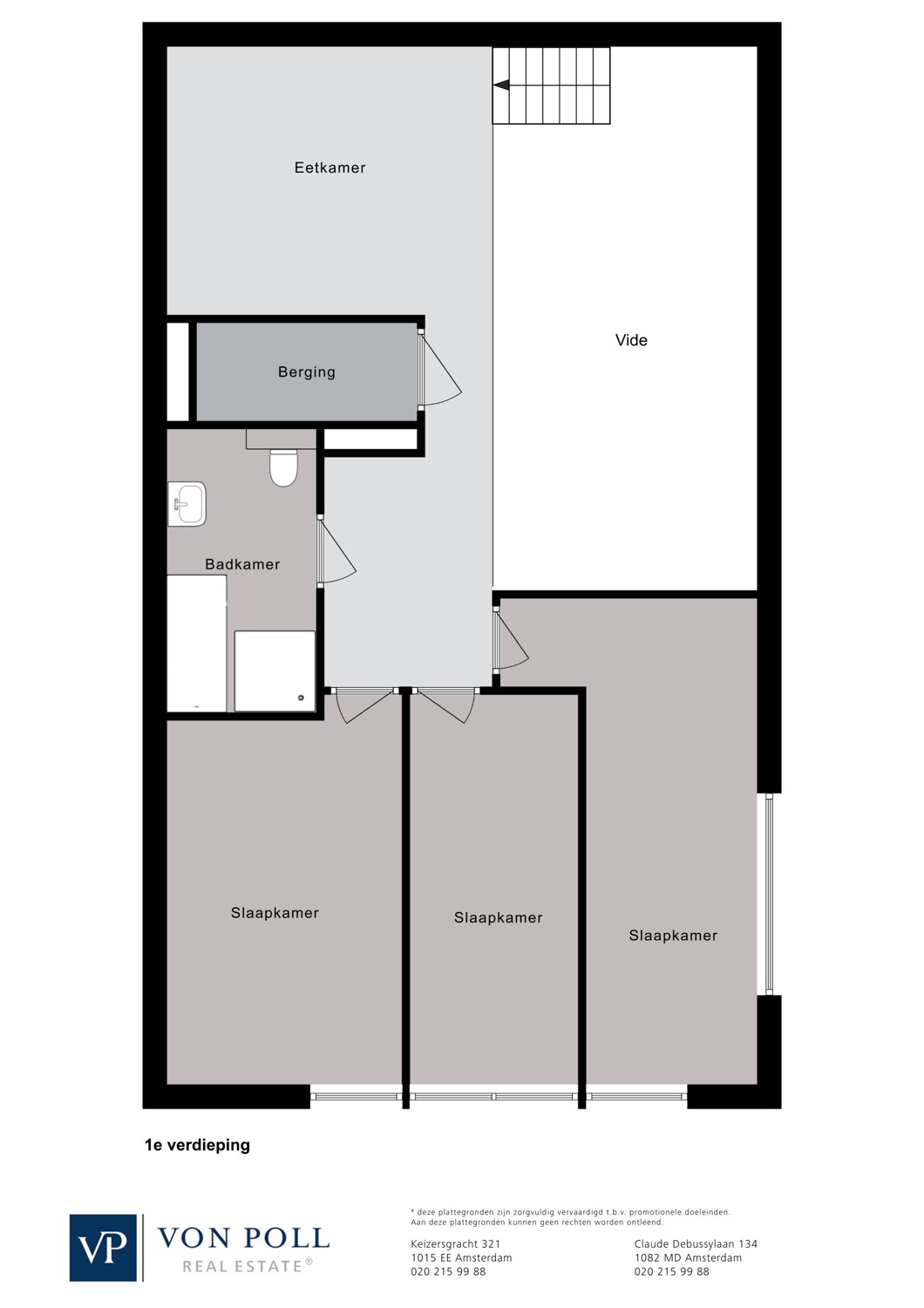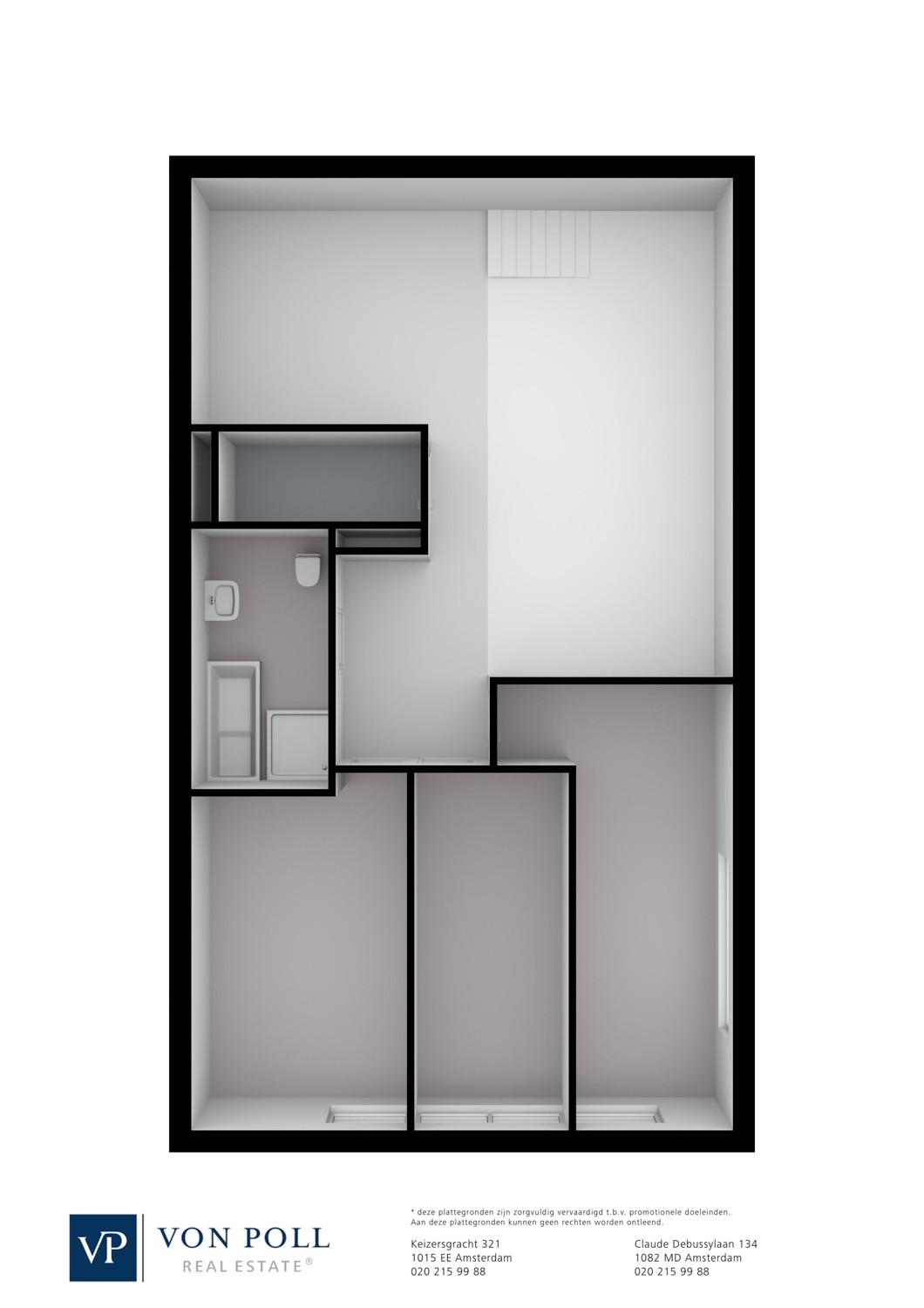VERTICAL CENTER IS COMPLETED!
Great living in a sustainable city house completely surrounded by greenery in an up-and-coming neighborhood with a perpetual leasehold that has already been bought off.
This beautiful new-build apartment (162 m2) spread over two floors is part of the sustainable new-build project VERTICAL and has a living floor with open kitchen, 3 bedrooms, bathroom, separate toilet, storage room and terrace (approx. 10 m2) and is located on a stone's throw from Sloterdijk Station and is situated on the Menarahof, a sunny, quiet and green square.
Builder Heijmans: "We offer our target groups maximum living comfort in a highly urban environment. The architecture is distinctive, partly due to the different signatures of the four architects."
The green facades and roofs, with nest boxes and water storage function, stimulate the flora and fauna in the area.” The 'vertical gardens' that are created as a result are part of the so-called Bretten cloth, an ecological zone as a connection between the Lange Bretten and the Westerpark. “The green is being pulled into the city.”
Living Space
ca. 162 m²
•
Rooms
5
•
Purchase Price
1.075.000 EUR
| Property ID | NL24185498 |
| Purchase Price | 1.075.000 EUR |
| Living Space | ca. 162 m² |
| Rooms | 5 |
| Bedrooms | 3 |
| Bathrooms | 1 |
| Year of construction | 2023 |
Energy Certificate
| Energy information | At the time of preparing the document, no energy certificate was available. |
| Energy efficiency class | A+ |
Building Description
Locations
The area around Sloterdijk Station in Amsterdam-West is rapidly transforming from a location with a monoculture to a mixed living and working area. It's a real hub location. Nice to stay in, easy to go out. Train, bus and metro station Amsterdam-Sloterdijk is within walking distance. Within fifteen minutes you are at Schiphol Airport or the center of Amsterdam, with ten minutes by bike you are in Westerpark and the sea is half an hour away for a day at the beach.
Features
The apartment is located in the middle and lowest tower, Vertical Center, divided over the ground floor and the mezzanine floor.
Ground floor: Direct access to the spacious living room. The living room is a playful space with a difference in height, open kitchen and a spacious adjoining terrace. At the rear there is a hall with separate toilet with fountain, an internal storage room with washing machine connection and a staircase to the sleeping floor.
Mezzanine floor: Spacious landing with access to all areas. The three bedrooms are located at the front, in the middle the storage room and the bathroom with toilet, bath, shower and sink.
Ground floor: Direct access to the spacious living room. The living room is a playful space with a difference in height, open kitchen and a spacious adjoining terrace. At the rear there is a hall with separate toilet with fountain, an internal storage room with washing machine connection and a staircase to the sleeping floor.
Mezzanine floor: Spacious landing with access to all areas. The three bedrooms are located at the front, in the middle the storage room and the bathroom with toilet, bath, shower and sink.
