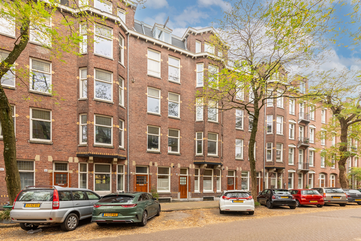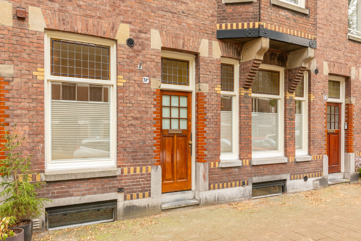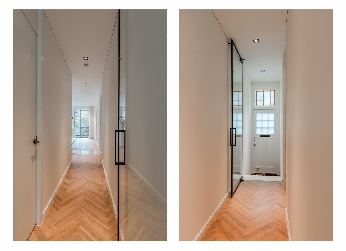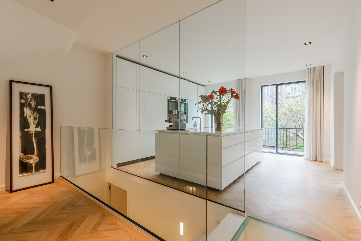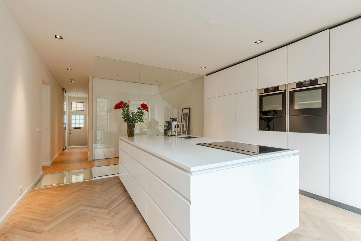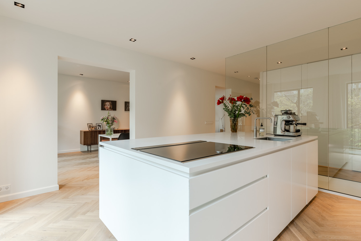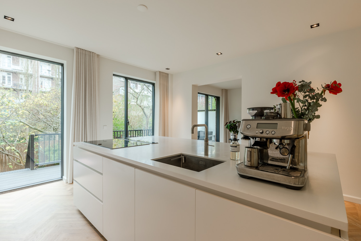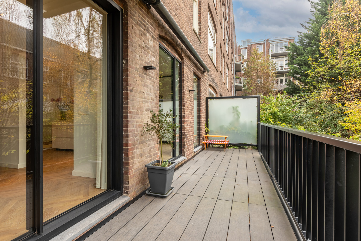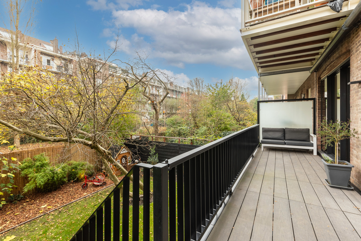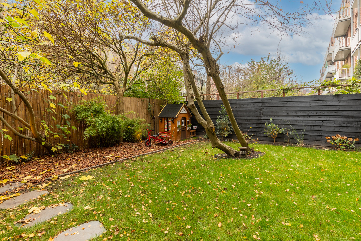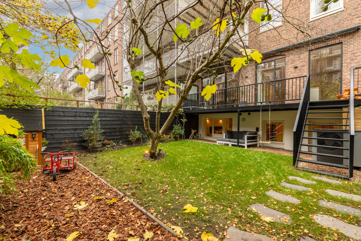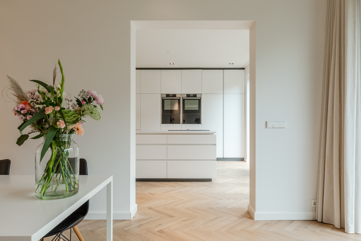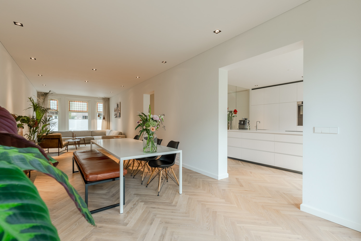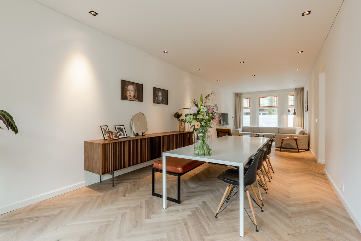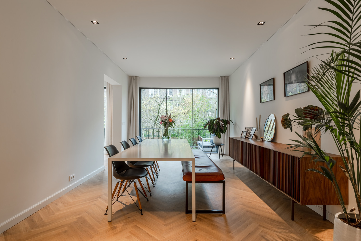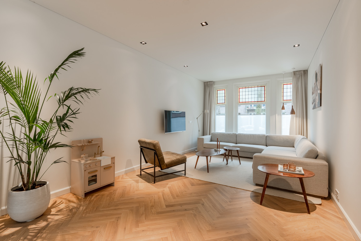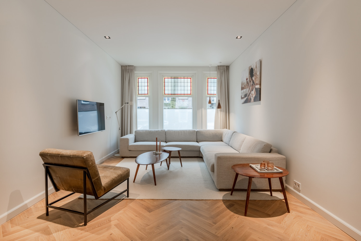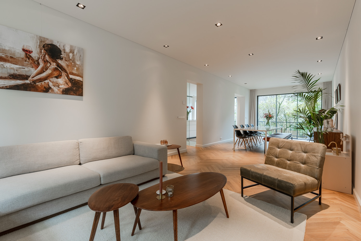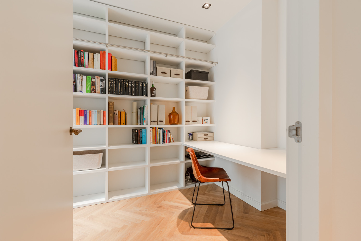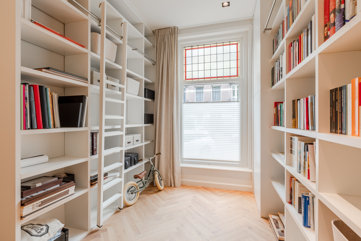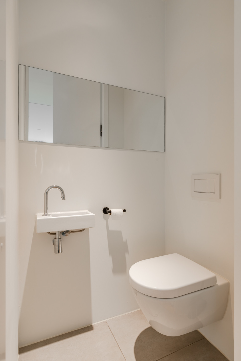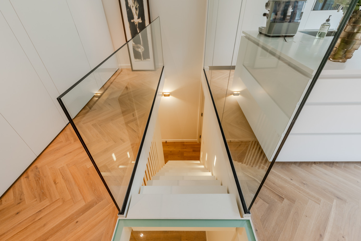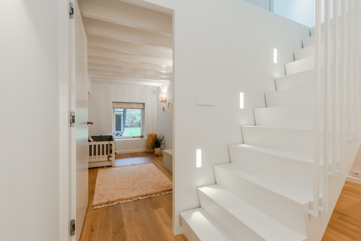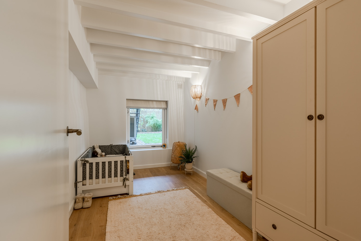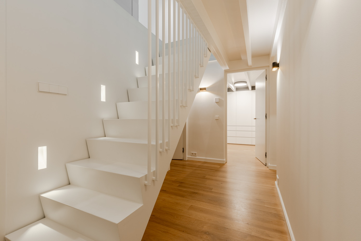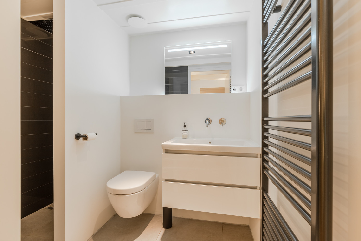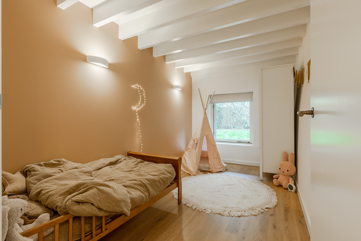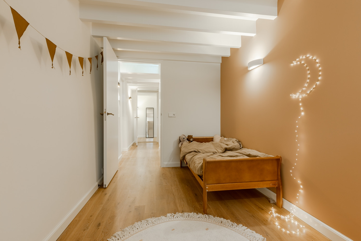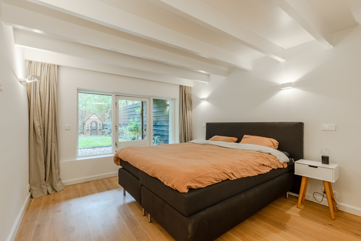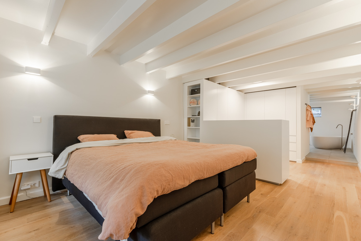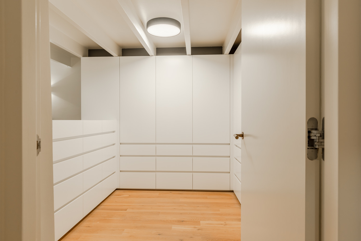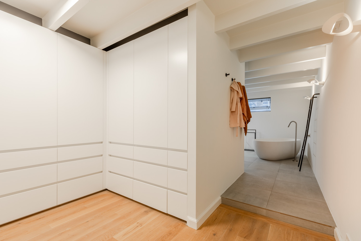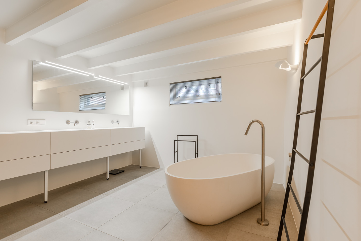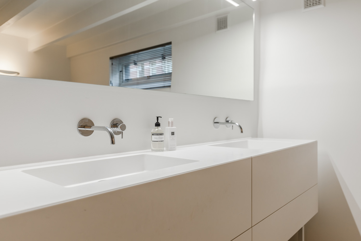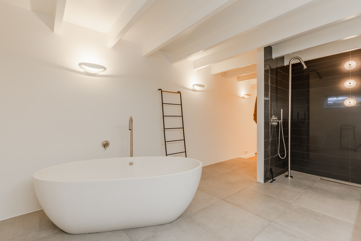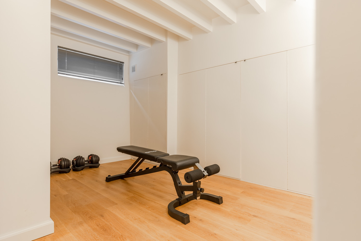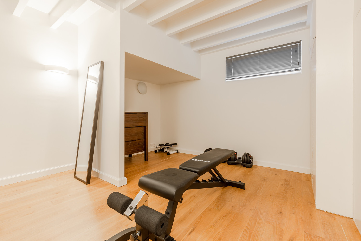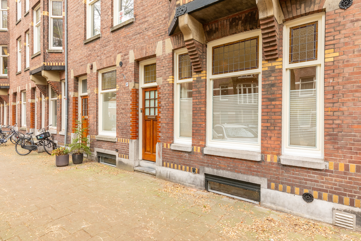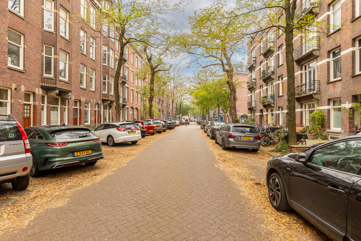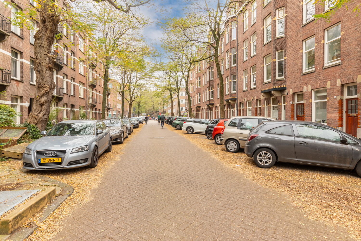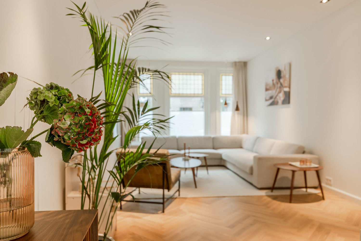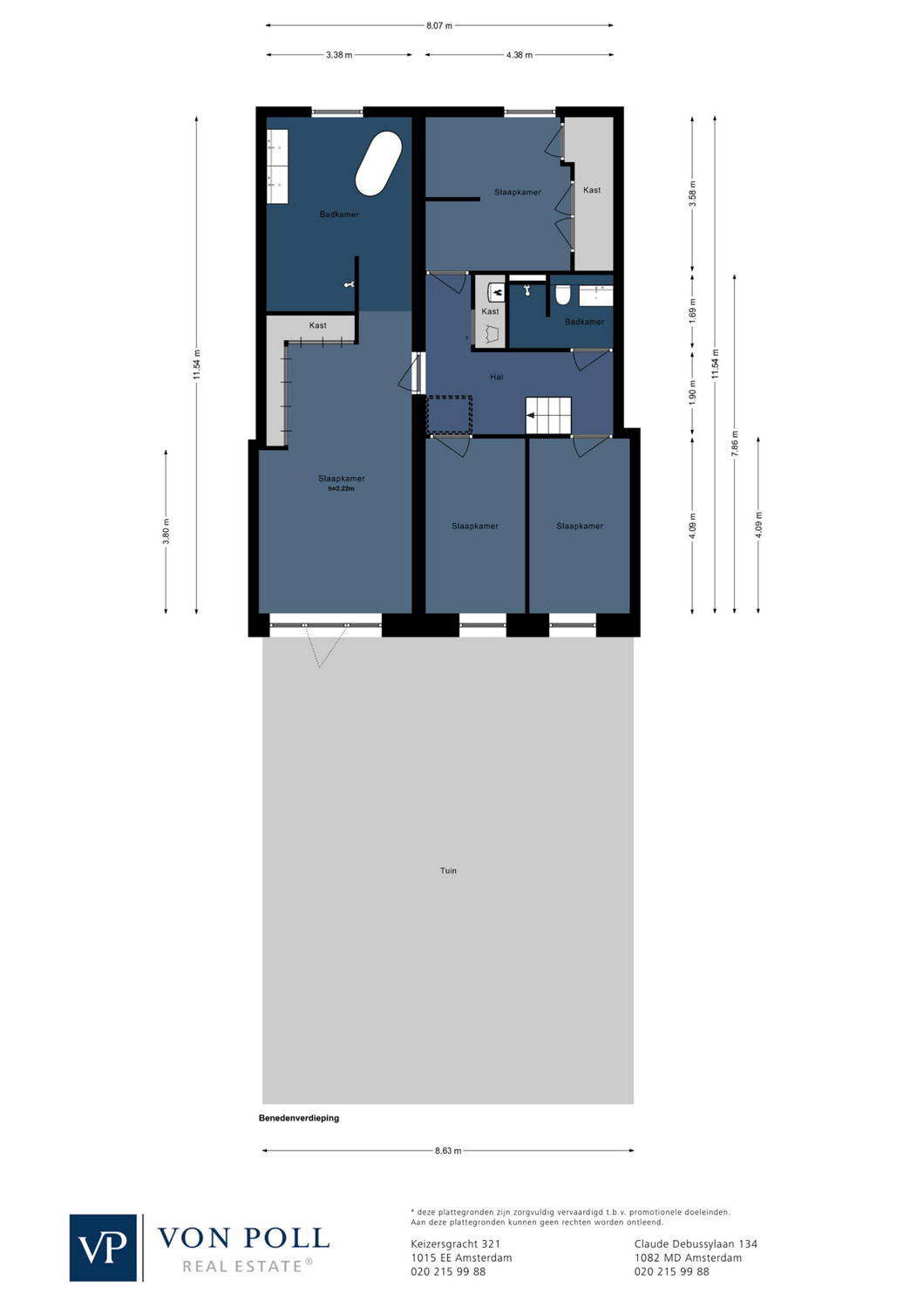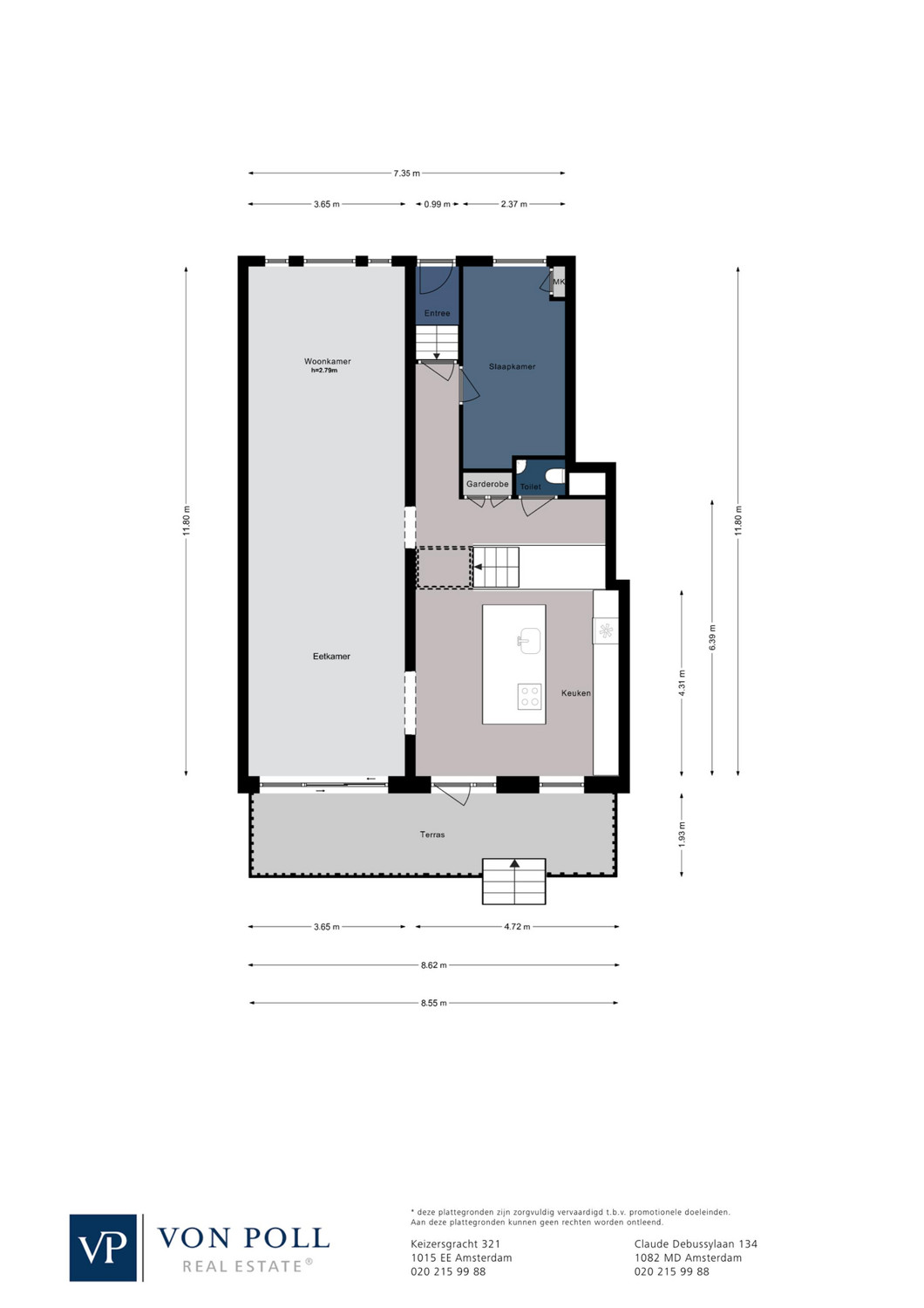In one of the most beautiful streets in De Baarsjes, we proudly present this stunning double ground-floor apartment (191m²) on freehold land! This ideal family home spans two floors and offers a spacious living room, a luxury kitchen, four bedrooms, a stylish home office, and two modern bathrooms. The expansive south-facing backyard offers ample privacy, where you can pick your own figs and grapes in summer. With an energy label A and an electric heat pump, this home is not only stylish but also exceptionally sustainable. A unique opportunity for those seeking space, comfort, and a prime location!
Superficie netta
ca. 191 m²
•
Vani
8
•
Prezzo d'acquisto
1.650.000 EUR
| CODICE OGGETTO | NL24185522 |
| Prezzo d'acquisto | 1.650.000 EUR |
| Superficie netta | ca. 191 m² |
| Superficie balcone/terrazza | ca. 16 m² |
| Appartamento | Piano terra |
| Vani | 8 |
| Camere da letto | 5 |
| Bagni | 2 |
| Anno di costruzione | 1914 |
Certificazione energetica
| Classe Energetica | Al momento della creazione del documento la certificazione energetica non era ancora disponibile. |
Descrizione della proposta
Posizione
Situated in a beautiful building on the quiet, wide Maarten Harpertszoon Trompstraat, the most attractive street in De Baarsjes in the West district, close to Clerqstraat. This lively neighborhood is known for its great dining spots, such as Café Thuys, Kauffmann, Volare, Restaurant FAAM, and Le French Café. Nearby are De Hallen, with a cinema, library, and food market, only a five-minute bike ride from the Jordaan, and within walking distance of various shops and supermarkets (AH, Aldi, and Stach just around the corner). The Rembrandt and Erasmus parks and several gyms are also nearby. The area is highly accessible, with various bus and tram stops just around the corner. By car, the A10 ring road is only minutes away. Parking is managed through a permit system.
Caratteristiche
Ground Floor
Entrance. A draft lobby with a beautiful steel door leads to the hallway. At the front of the apartment, there is an inviting study/home office with authentic stained glass details. Further down the hall, there is a built-in closet wall providing ample space for coats and shoes, as well as a stylishly finished toilet. Through the hallway, with a glass floor detail, you enter the beautiful open kitchen, equipped with a spacious cooking and sink island and generous storage space. All imaginable built-in appliances are present in this luxuriously designed kitchen, including an induction hob with an integrated extraction system, plate warmers, a dishwasher, sink with Quooker tap, oven, steam oven, refrigerator, and a large freezer. An open passage leads to the dining area at the rear. From both the kitchen and the sliding doors in the dining area, you have access to the spacious and sunny backyard, which spans the entire width of the home and was fully renovated in 2022. The garden (approx. 93m²) was completely redesigned in 2024. With its southern exposure, you can enjoy the sun here well into the evening. Additionally, from the backyard, you have access to the shared and secured park with a playground. The living room boasts large windows with authentic stained glass details.
The entire floor features a stunning herringbone-patterned wooden parquet floor with underfloor heating.
Lower Floor
An open staircase from the kitchen leads down to the lower floor. At the rear, there are three bedrooms, one of which serves as the master bedroom. This room also provides access to the backyard and features a spacious walk-in closet with ample storage. From here, you reach the en-suite bathroom, complete with a freestanding bathtub, double sink with vanity, and walk-in shower. A second bathroom is centrally located and includes a sink with vanity, toilet, and walk-in shower. A fourth bedroom is located at the front. Authentic wooden beams add exceptional character to this floor, and the windows provide natural daylight in all rooms.
This entire floor is fitted with a beautiful wooden parquet floor, with underfloor heating and a smart thermostat.
Entrance. A draft lobby with a beautiful steel door leads to the hallway. At the front of the apartment, there is an inviting study/home office with authentic stained glass details. Further down the hall, there is a built-in closet wall providing ample space for coats and shoes, as well as a stylishly finished toilet. Through the hallway, with a glass floor detail, you enter the beautiful open kitchen, equipped with a spacious cooking and sink island and generous storage space. All imaginable built-in appliances are present in this luxuriously designed kitchen, including an induction hob with an integrated extraction system, plate warmers, a dishwasher, sink with Quooker tap, oven, steam oven, refrigerator, and a large freezer. An open passage leads to the dining area at the rear. From both the kitchen and the sliding doors in the dining area, you have access to the spacious and sunny backyard, which spans the entire width of the home and was fully renovated in 2022. The garden (approx. 93m²) was completely redesigned in 2024. With its southern exposure, you can enjoy the sun here well into the evening. Additionally, from the backyard, you have access to the shared and secured park with a playground. The living room boasts large windows with authentic stained glass details.
The entire floor features a stunning herringbone-patterned wooden parquet floor with underfloor heating.
Lower Floor
An open staircase from the kitchen leads down to the lower floor. At the rear, there are three bedrooms, one of which serves as the master bedroom. This room also provides access to the backyard and features a spacious walk-in closet with ample storage. From here, you reach the en-suite bathroom, complete with a freestanding bathtub, double sink with vanity, and walk-in shower. A second bathroom is centrally located and includes a sink with vanity, toilet, and walk-in shower. A fourth bedroom is located at the front. Authentic wooden beams add exceptional character to this floor, and the windows provide natural daylight in all rooms.
This entire floor is fitted with a beautiful wooden parquet floor, with underfloor heating and a smart thermostat.
Ulteriori informazioni
- Apartment right 191m² (NEN 2580 report available)
- Spacious south-facing backyard with terrace (approx. 93m²)
- Electric awnings (2022) across the full width, remote-controlled
- Luxury open kitchen
- Fully renovated to high standards in 2018 and updated in 2024
- Energy label A
- Electric heat pump (Nibe)
- Completely gas-free
- Four bedrooms
- Two bathrooms
- Active (small) homeowners association, monthly fee €177.50
- Double glazing throughout (except for stained glass details)
- Freehold property, no ground lease
- Transfer in consultation
- Spacious south-facing backyard with terrace (approx. 93m²)
- Electric awnings (2022) across the full width, remote-controlled
- Luxury open kitchen
- Fully renovated to high standards in 2018 and updated in 2024
- Energy label A
- Electric heat pump (Nibe)
- Completely gas-free
- Four bedrooms
- Two bathrooms
- Active (small) homeowners association, monthly fee €177.50
- Double glazing throughout (except for stained glass details)
- Freehold property, no ground lease
- Transfer in consultation
