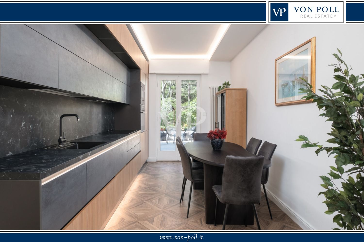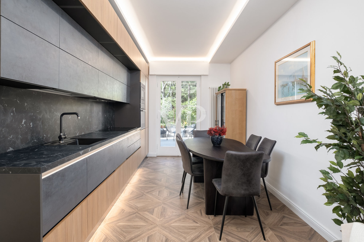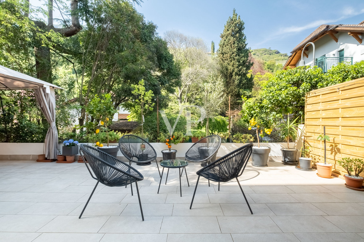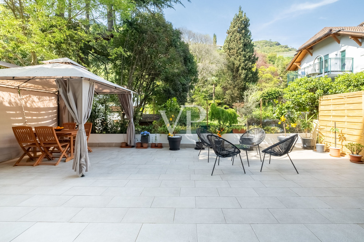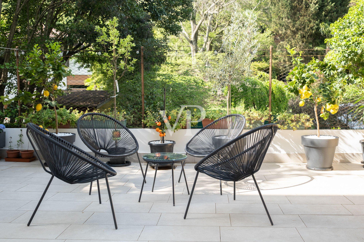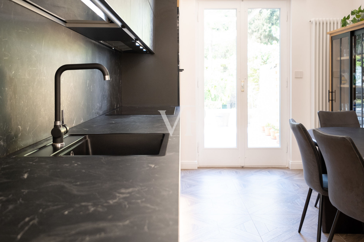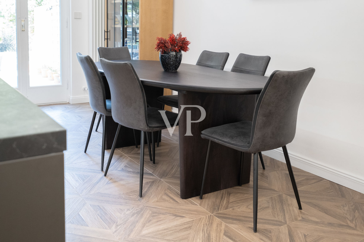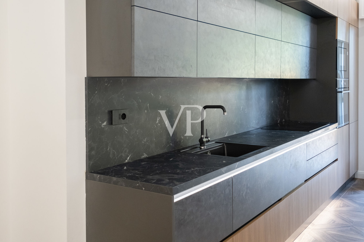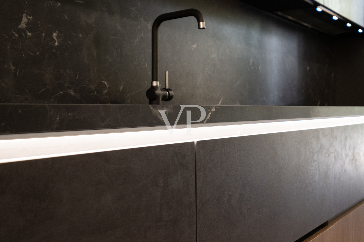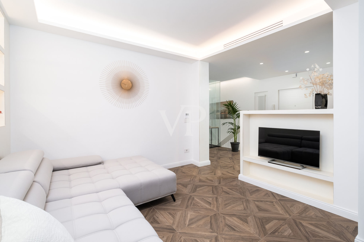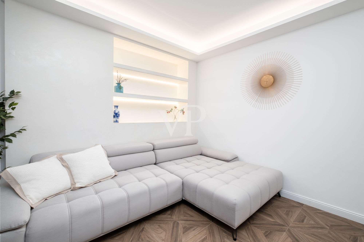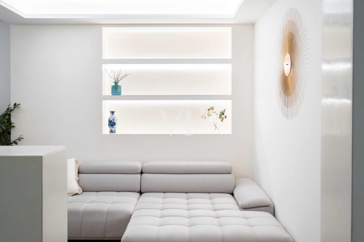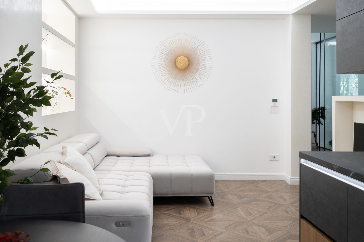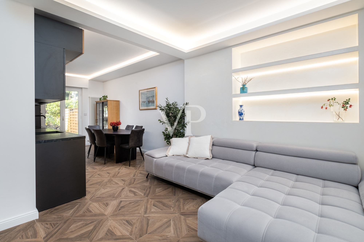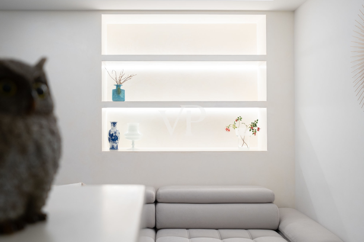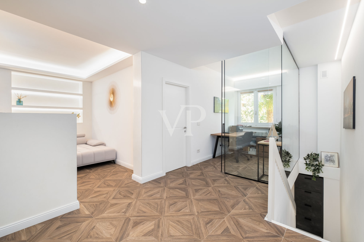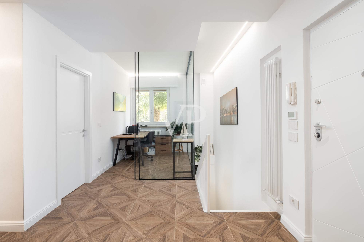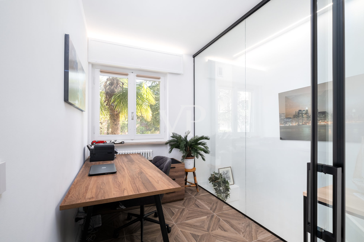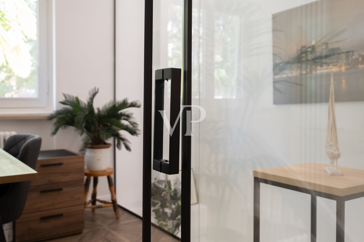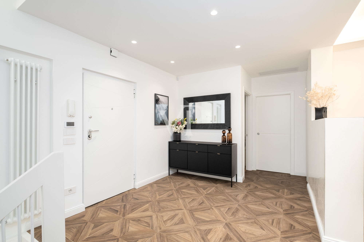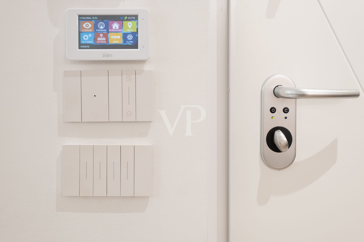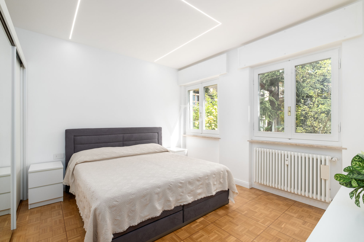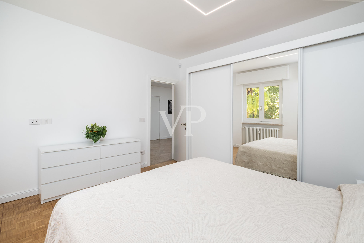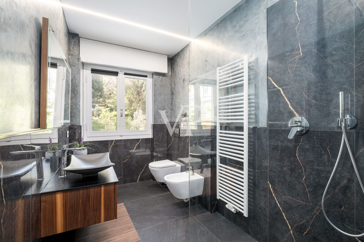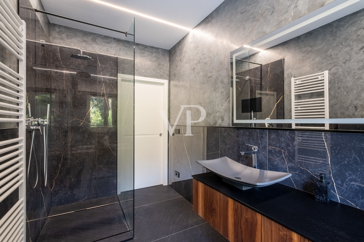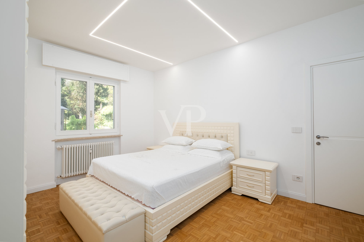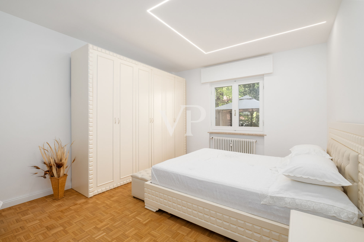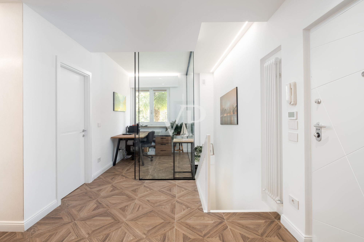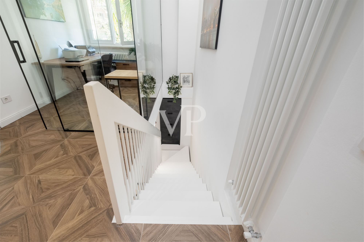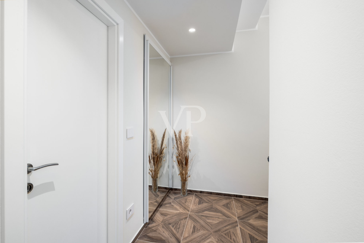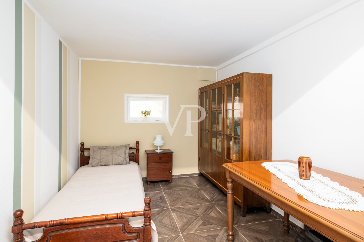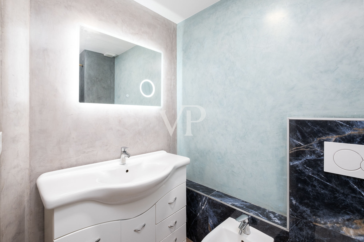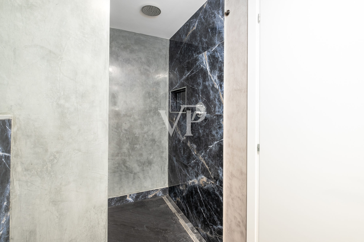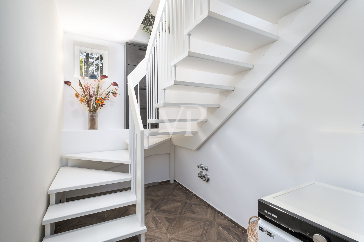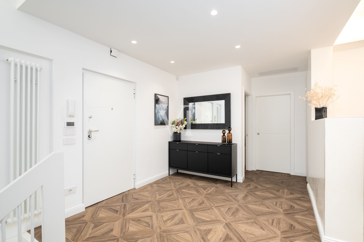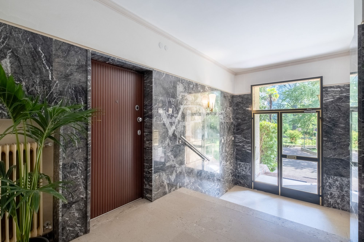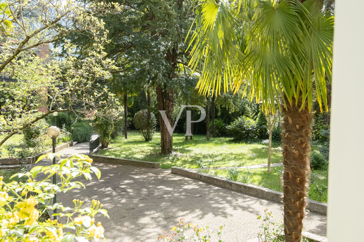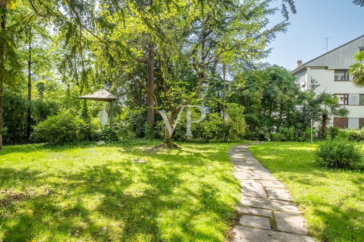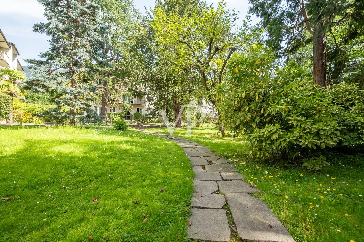This home is located in Gries, on Fago Street, one of the most prestigious areas of the city.
Featuring high-quality finishes, including elegant Venetian stucco decorating the walls, the duplex apartment represents a charming abode.
The recent renovation and expansion allowed for a harmonious connection of the two floors through a graceful staircase, while the garage offers convenient direct access to the dwelling.
Located on the mezzanine floor of a building surrounded by a beautiful, carefully maintained garden, this the property offers tranquility and privacy.
As soon as you cross the threshold, a bright and welcoming entrance hall leads to all areas of the house. After the living room, the living area extends to the kitchen, which overlooks a spacious 55-square-meter terrace. This terrace thanks to a beautiful natural setting is perfect for organizing outdoor dinners and lunches, as well as for spending moments of relaxation and fun in the company of family and friends.
Also in the living area, the studio, with its glass walls, is harmoniously integrated, creating a great space to carry out work or creative activities from home.
The two bedrooms are large and comfortable, furnished with king-size beds and large custom-made closets to ensure enough space for every need. The master bathroom is an oasis of luxury and comfort, equipped with a spacious "walk in" shower and an interactive mirror, adding a touch of modernity and functionality.
Going downstairs, there is a convenient laundry room, a second full bathroom, and a versatile hobby room, which currently doubles as a guest room. This additional space offers multiple possibilities for use as a fitness area, additional study or ironing room easily adapting to personal needs.
From this floor there is direct access to the garage through a door, adding an additional convenience. It means being able to enter the house directly from the car, making it easy to transfer luggage or expenses. The garage door is automatic, providing immediate access.
In addition, this home is a "Smart Home," synonymous with intelligent living, where wireless connectivity and remote management come together to create a highly interconnected environment in perfect synthesis of advanced technology and ease of use.
Superficie netta
ca. 108 m²
•
Superficie commerciale
ca. 135 m²
•
Vani
3
| CODICE OGGETTO | IT244151150 |
| Prezzo d'acquisto | Su richiesta |
| Superficie netta | ca. 108 m² |
| Superficie della terrazza | ca. 55 m² |
| Appartamento | Piano |
| Compenso di mediazione | subject to commission |
| Superficie commerciale | ca. 135 m² |
| DISPONIBILE DAL | Previo accordo |
| Vani | 3 |
| Camere da letto | 2 |
| Bagni | 2 |
| Piano | 1 |
| Anno di costruzione | 1965 |
| Caratteristiche | Terrazza |
Certificazione energetica
| Classe Energetica | Al momento della creazione del documento la certificazione energetica non era ancora disponibile. |
| Fonte di alimentazione | Gas |
Descrizione della proposta
Planimetria




