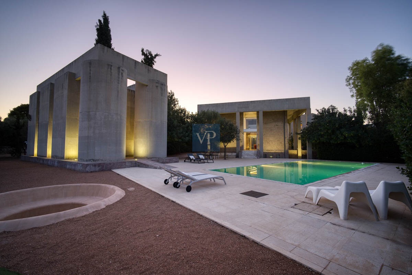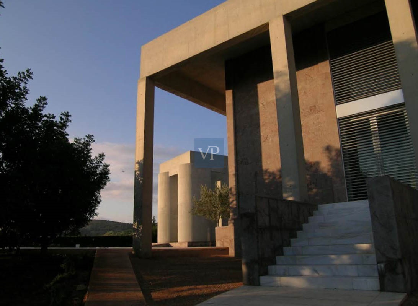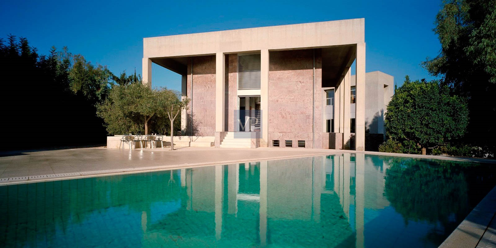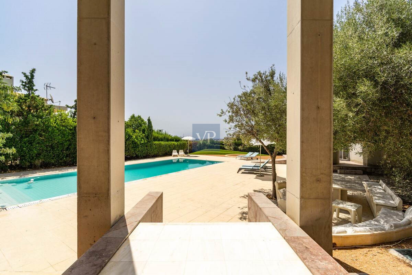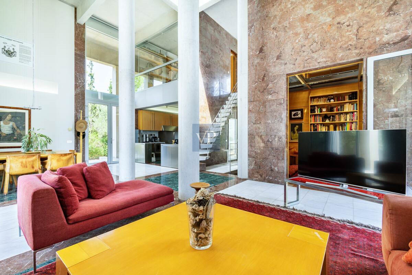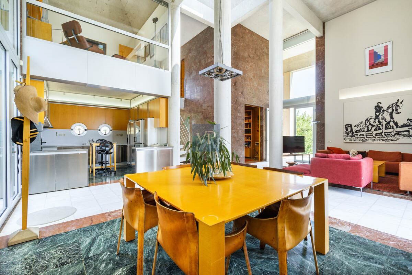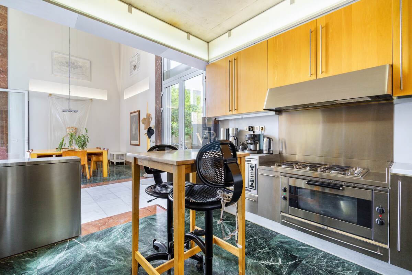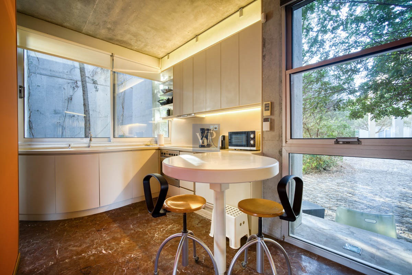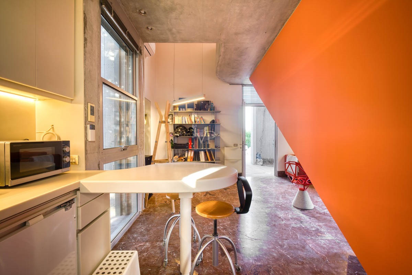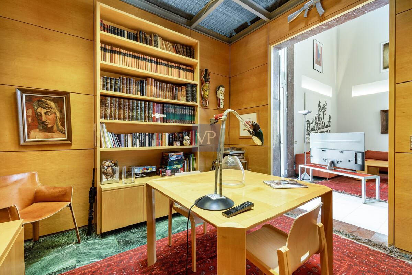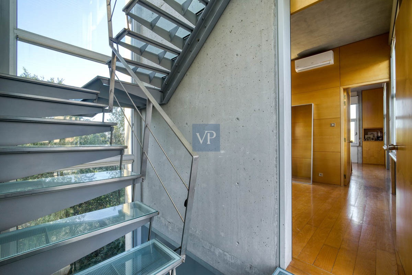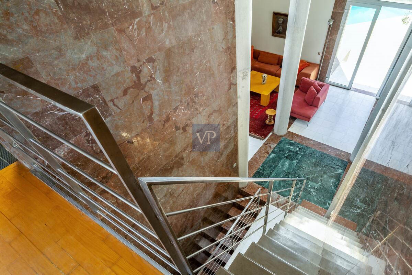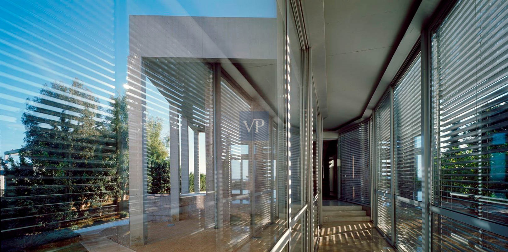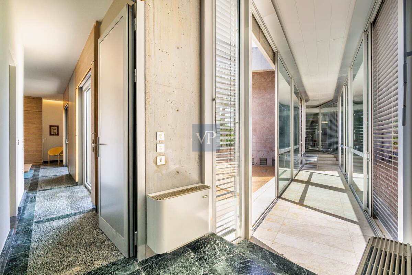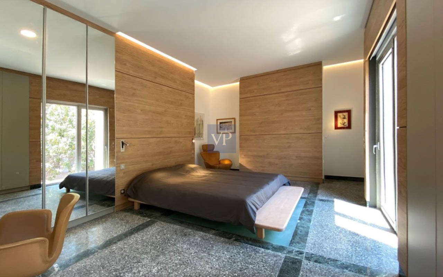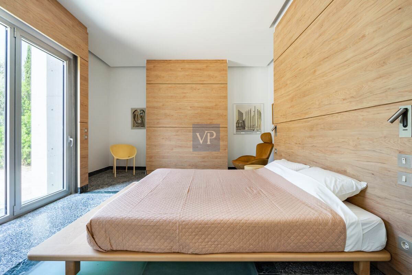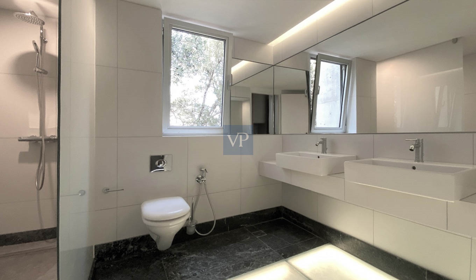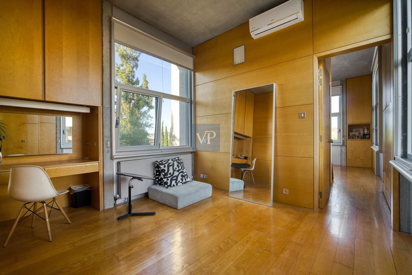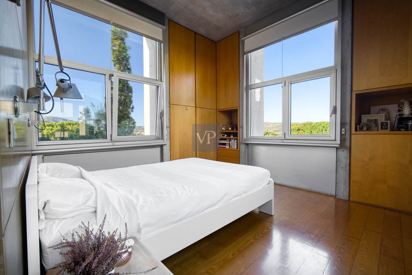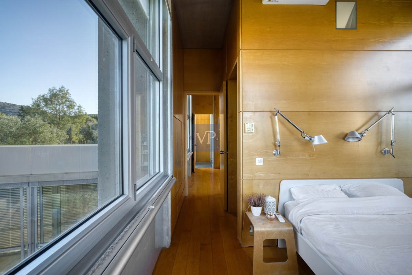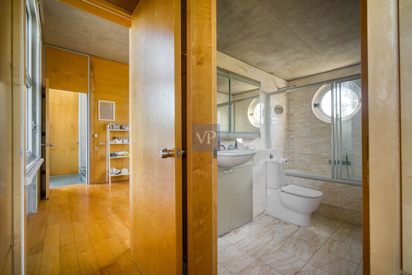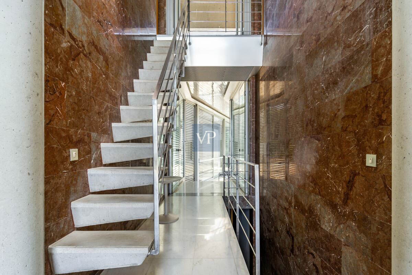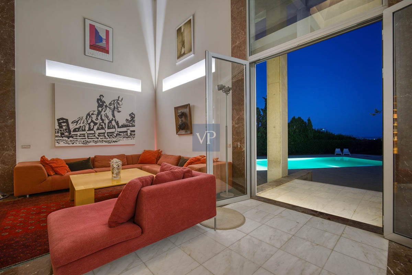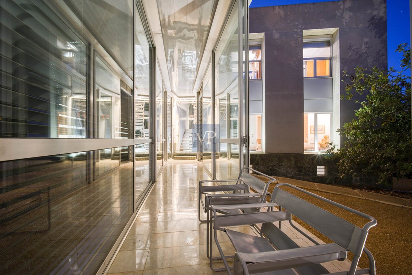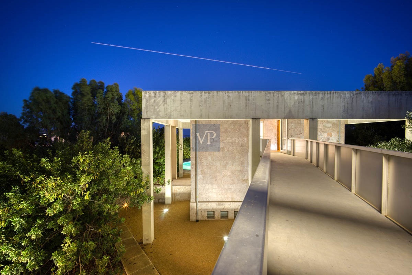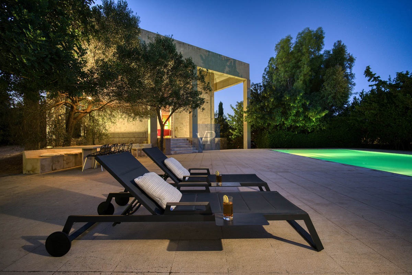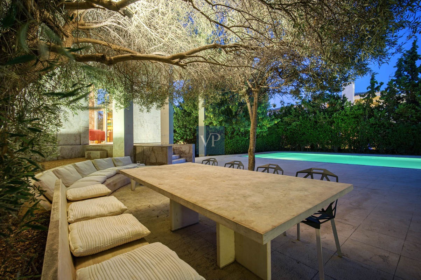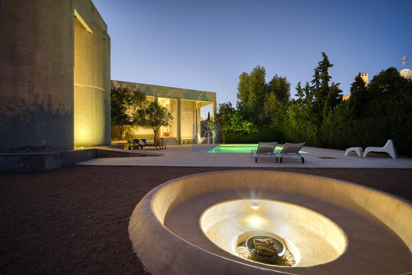Perched atop a hillside overlooking Varkiza, just 700 meters from the sea, lies a distinctive house flanked by the southern expanse of the Saronic Gulf and the foothills of Mt. Hymmetus to the north. Nestled amidst sparse greenery, the residence comprises three separate buildings, each serving a distinct purpose.
At the heart of the ensemble stands the central building, housing shared spaces such as the living room, kitchen, dining area, and library. To the north, a second building harbors four master bedrooms on its upper floor and a studio below. Meanwhile, the southern structure stands as an independent guesthouse.
This architectural arrangement not only segregates activities but also safeguards residents' privacy. From the compound's entrance, the dominance of the central building is evident, with only a glimpse of the bedroom wing visible. The primary focus lies on the main structure, with the guesthouse subtly in the backdrop.
The strategic orientation of the buildings creates varied visual paths, accentuated by their distinct angles and symmetrical forms. By breaking the residence into separate units, outdoor spaces gain prominence, becoming integral to daily life. A sea-facing square, bordered by the central building, guesthouse, and pool, serves as an alfresco living and dining area.
Interconnections between buildings occur largely outdoors, facilitated by walkways that traverse or encircle the central structure. Serving as a nexus, the main building opens up to all four cardinal directions, fostering communication and congregation. An inclined walkway leads from the entrance to the central building, providing access to other areas.
Inspired by the grandeur of public architecture, this residential complex blends proportion and materiality to create a private haven amidst natural beauty.
Superficie commerciale
ca. 700 m²
•
Superficie del terreno
ca. 3.500 m²
•
Prezzo d'acquisto
10.000.000 EUR
| CODICE OGGETTO | 835914 |
| Prezzo d'acquisto | 10.000.000 EUR |
| Casa | Villa |
| Superficie commerciale | ca. 700 m² |
| Camere da letto | 5 |
| Bagni | 5 |
| Anno di costruzione | 1999 |
Certificazione energetica
| Classe Energetica | Al momento della creazione del documento la certificazione energetica non era ancora disponibile. |
Descrizione della proposta
