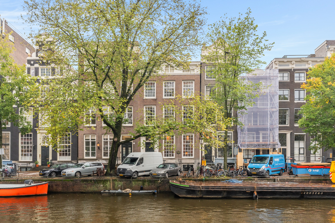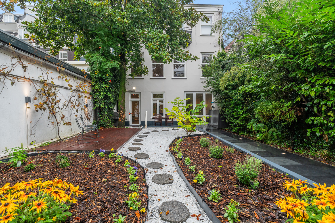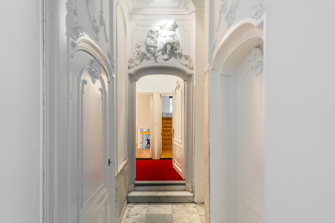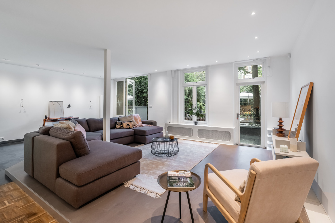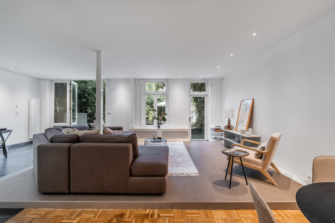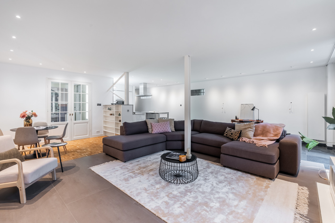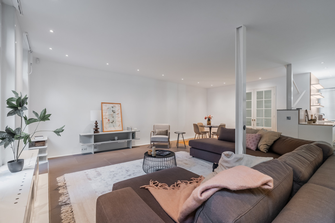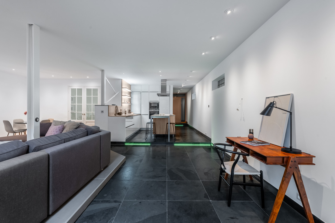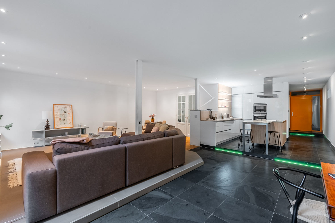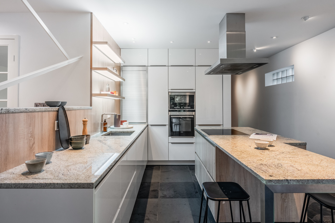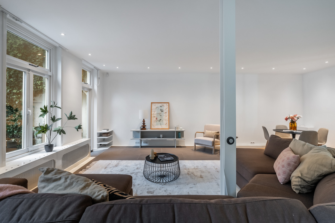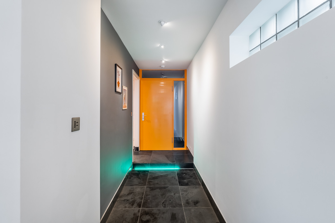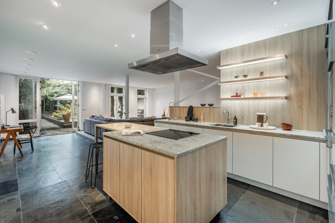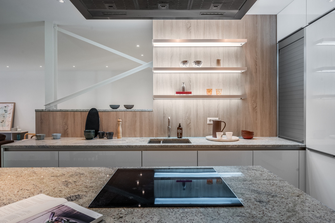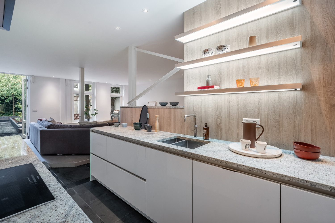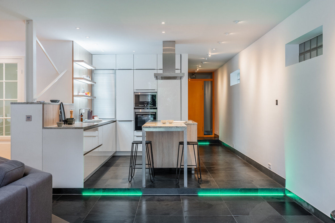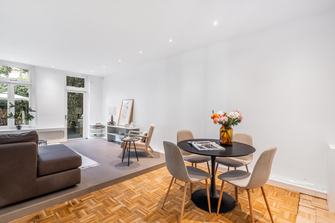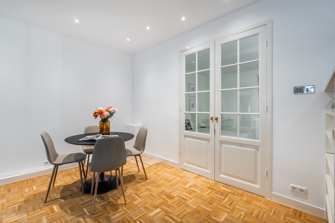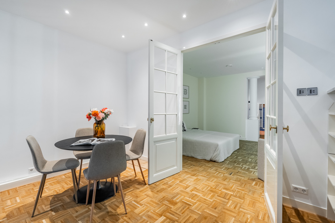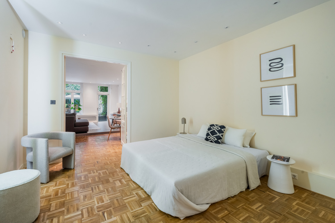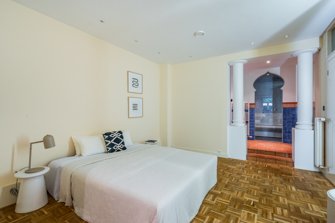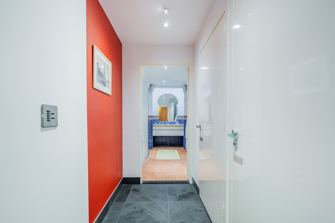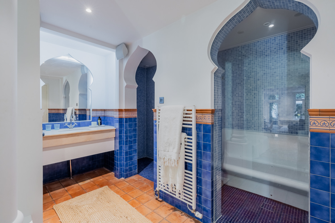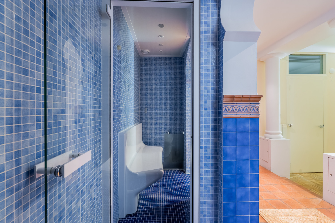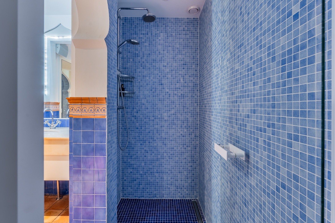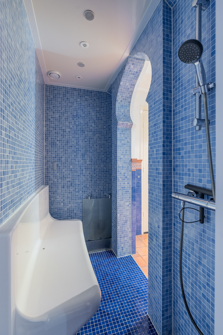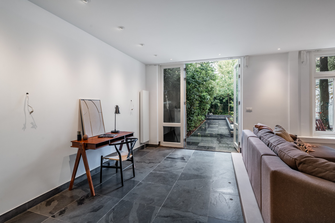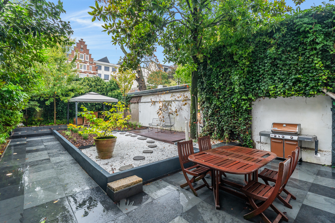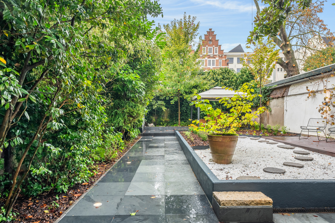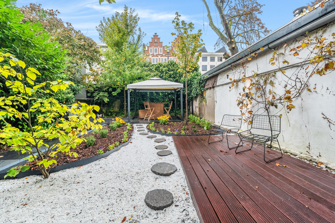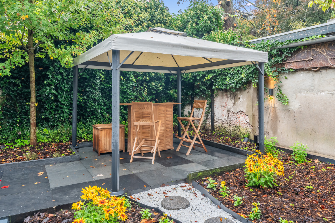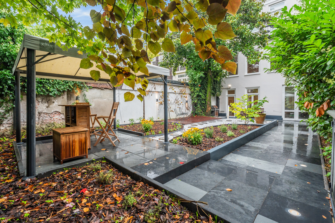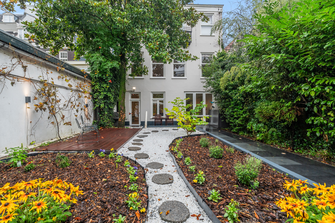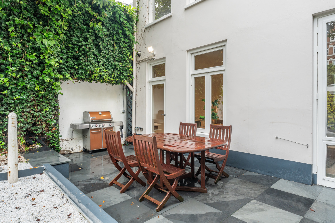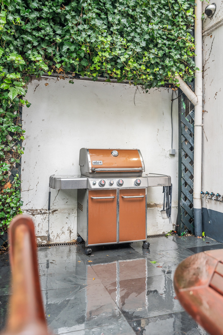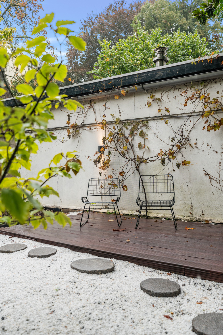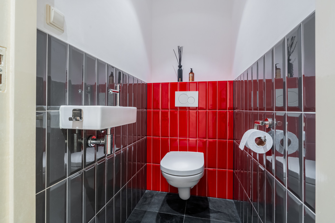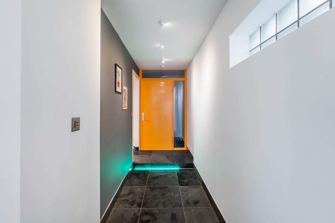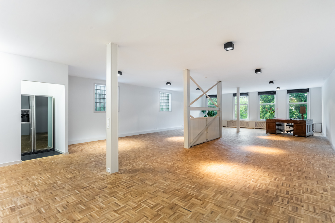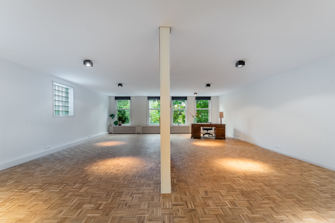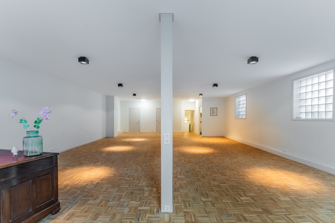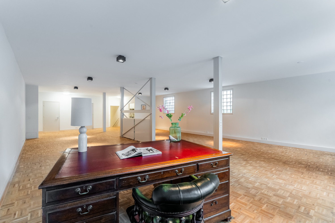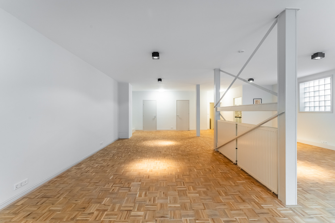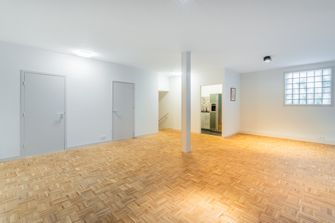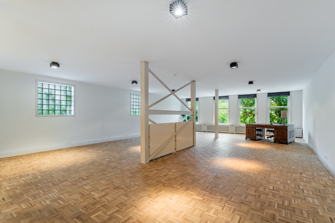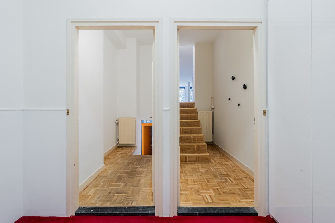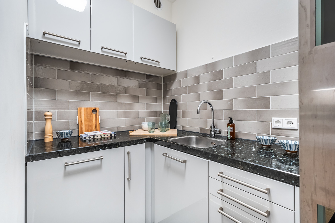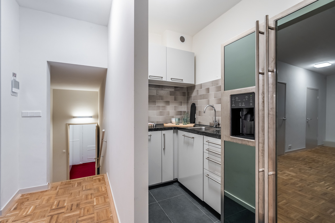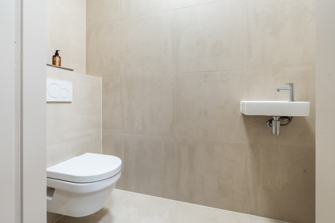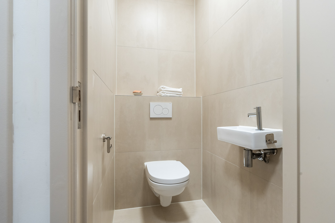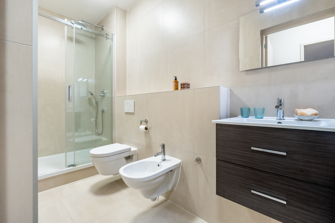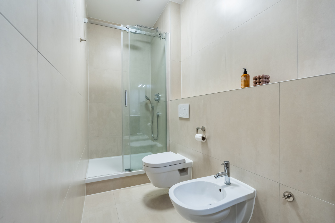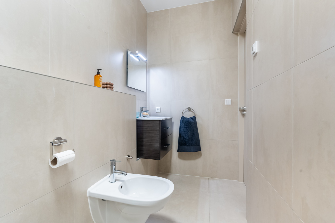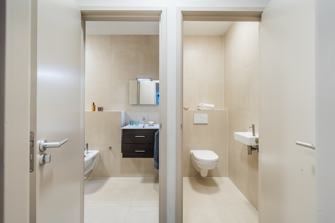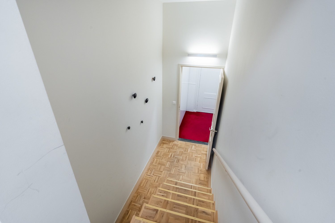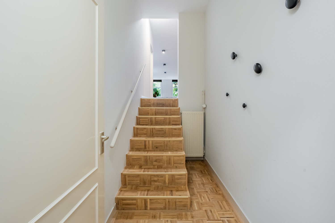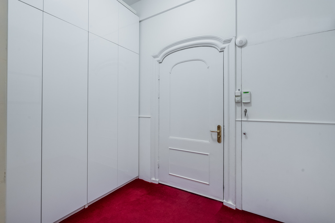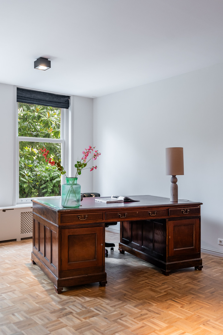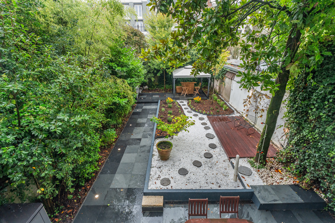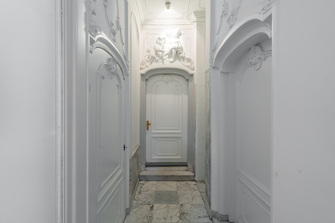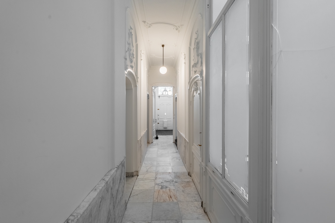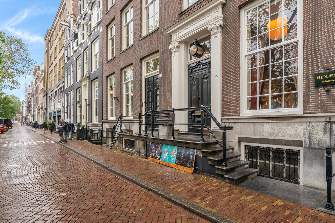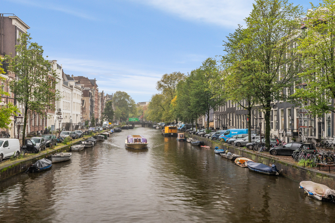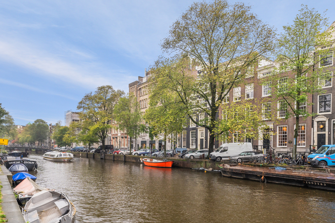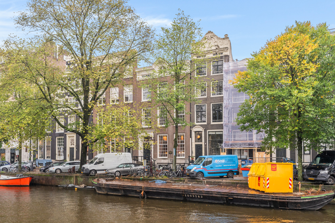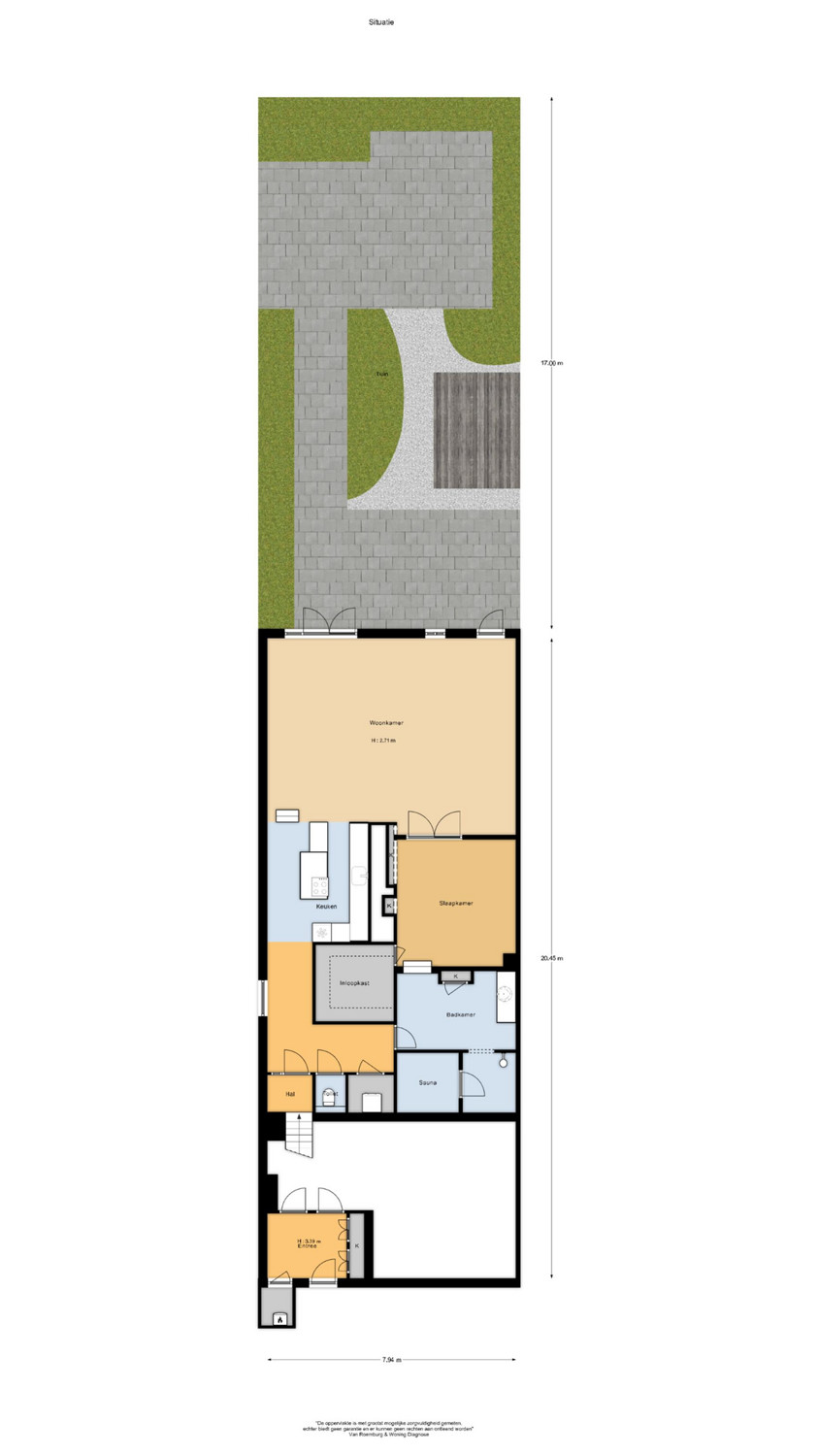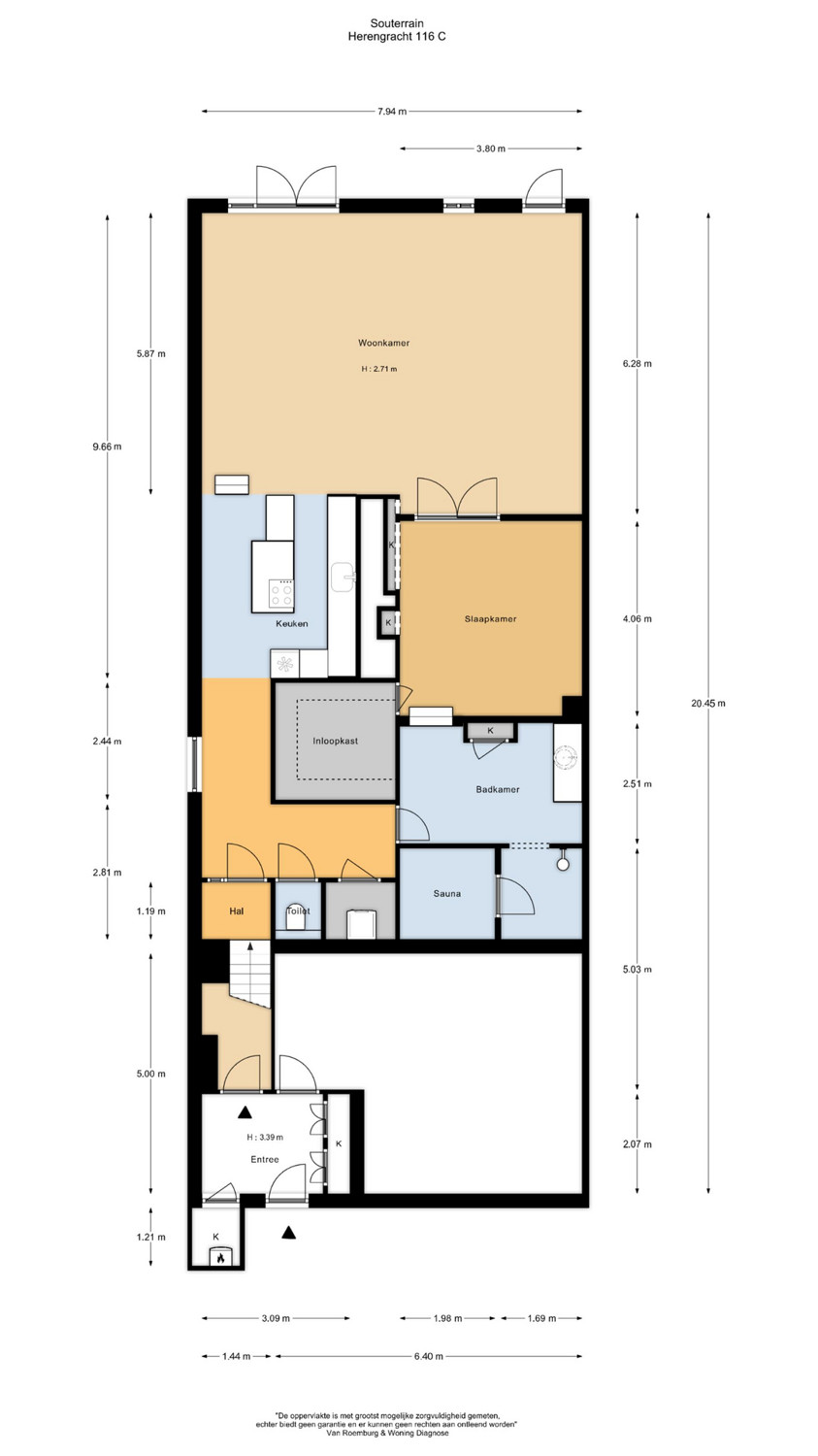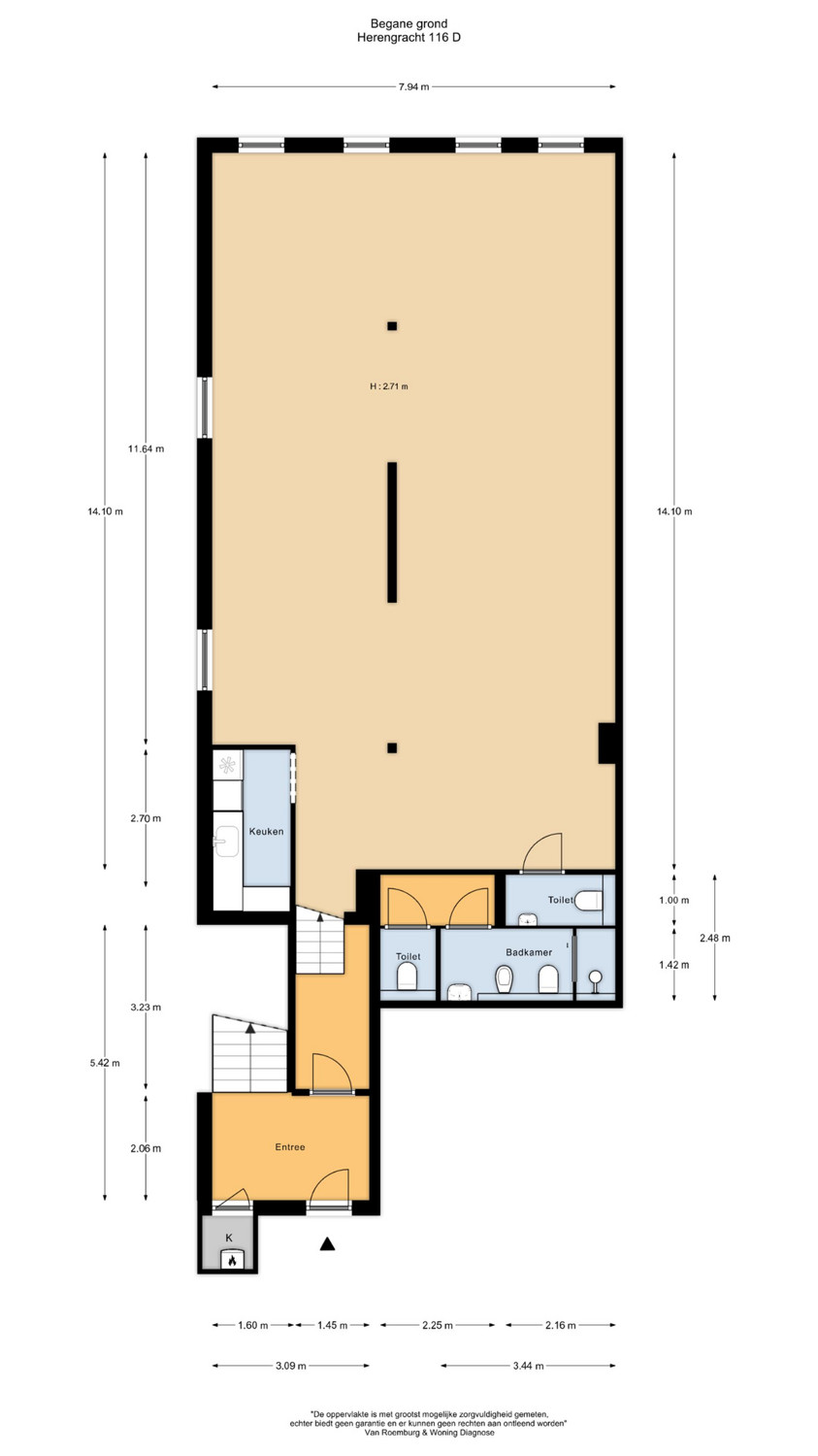Beautiful ground floor apartment of 264 m² on Herengracht, spread over two living levels with a spacious and well-maintained garden of approximately 135 m² facing southwest.
Superficie netta
ca. 264 m²
•
Vani
3
•
Prezzo d'acquisto
2.450.000 EUR
| CODICE OGGETTO | NL24185513 |
| Prezzo d'acquisto | 2.450.000 EUR |
| Superficie netta | ca. 264 m² |
| Appartamento | Piano terra |
| Vani | 3 |
| Camere da letto | 1 |
| Bagni | 2 |
| Anno di costruzione | 1725 |
Certificazione energetica
| Classe Energetica | Al momento della creazione del documento la certificazione energetica non era ancora disponibile. |
Descrizione della proposta
Posizione
LOCATION
The apartment is located in a quiet part of Herengracht, within walking distance of the Westertoren, the Anne Frank House, the Jordaan, the 9 Streets, and Central Station. The tram stop for lines 1, 2, 5, 13, and 17 is nearby. For daily shopping, there is an Albert Heijn XL around the corner, and on Saturdays, a biological fresh market can be found nearby at the Noordermarkt. The city center itself offers countless bars, restaurants, and cultural entertainment. In short, a very special and desirable location in the heart of Amsterdam!
The apartment is located in a quiet part of Herengracht, within walking distance of the Westertoren, the Anne Frank House, the Jordaan, the 9 Streets, and Central Station. The tram stop for lines 1, 2, 5, 13, and 17 is nearby. For daily shopping, there is an Albert Heijn XL around the corner, and on Saturdays, a biological fresh market can be found nearby at the Noordermarkt. The city center itself offers countless bars, restaurants, and cultural entertainment. In short, a very special and desirable location in the heart of Amsterdam!
Caratteristiche
LAYOUT
Through the stately entrance at the front, you enter the shared hall with beautiful authentic details. At the end of the corridor in the rear building, there is the access door to apartment 116-C, leading into a hallway that provides access to the two apartments.
Ground floor:
Downstairs, the corridor provides access to the living room, the bathroom, and a separate toilet.
The living room is a spacious open area with various seating and dining sections, giving it a loft-like feel. The modern open kitchen with a cooking island is equipped with various built-in appliances such as a large refrigerator, freezer, dishwasher, oven, combi oven, and a Quooker. Double doors lead to the generous and well-maintained garden of approximately 135 m² facing southwest. The spacious bedroom with a walk-in closet is in open connection with the bathroom, which features a separate shower, sink, and Turkish steam bath. Additionally, there is a spacious storage closet and a cabinet for the washing machine and boiler.
Bel-etage:
From the entrance hall, there is a staircase leading upstairs. This apartment is one large space of approximately 110 m² and was previously used as an office. There are also two separate toilets, a bathroom with a shower, sink, bidet, and toilet, and a pantry.
The apartment is partially heated by underfloor heating and partially by radiators.
Through the stately entrance at the front, you enter the shared hall with beautiful authentic details. At the end of the corridor in the rear building, there is the access door to apartment 116-C, leading into a hallway that provides access to the two apartments.
Ground floor:
Downstairs, the corridor provides access to the living room, the bathroom, and a separate toilet.
The living room is a spacious open area with various seating and dining sections, giving it a loft-like feel. The modern open kitchen with a cooking island is equipped with various built-in appliances such as a large refrigerator, freezer, dishwasher, oven, combi oven, and a Quooker. Double doors lead to the generous and well-maintained garden of approximately 135 m² facing southwest. The spacious bedroom with a walk-in closet is in open connection with the bathroom, which features a separate shower, sink, and Turkish steam bath. Additionally, there is a spacious storage closet and a cabinet for the washing machine and boiler.
Bel-etage:
From the entrance hall, there is a staircase leading upstairs. This apartment is one large space of approximately 110 m² and was previously used as an office. There are also two separate toilets, a bathroom with a shower, sink, bidet, and toilet, and a pantry.
The apartment is partially heated by underfloor heating and partially by radiators.
Ulteriori informazioni
FEATURES
- Living area 260 m² (NEN 2580)
- National monument situated on private land
- 2 apartment rights
- Year of construction 1725
- Mixed-use zoning -1
- Backyard of approximately 136 m² facing southwest
- Bel-etage and ground floor
- Energy label B
- Home automation system
- Active homeowners' association consisting of 7 members: multi-year maintenance plan available
- Monthly service costs amount to €335,-
- Delivery in consultation
- Living area 260 m² (NEN 2580)
- National monument situated on private land
- 2 apartment rights
- Year of construction 1725
- Mixed-use zoning -1
- Backyard of approximately 136 m² facing southwest
- Bel-etage and ground floor
- Energy label B
- Home automation system
- Active homeowners' association consisting of 7 members: multi-year maintenance plan available
- Monthly service costs amount to €335,-
- Delivery in consultation
