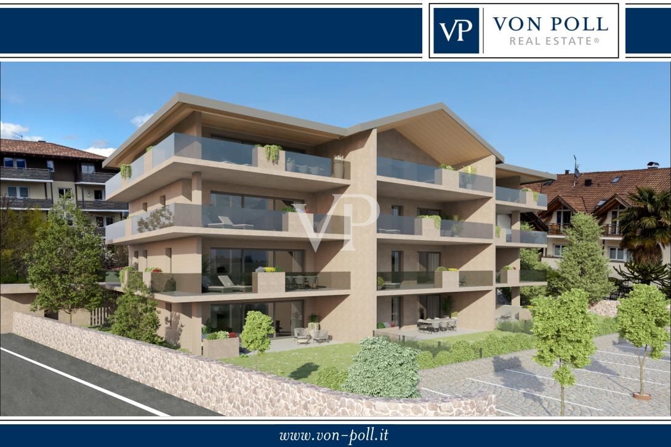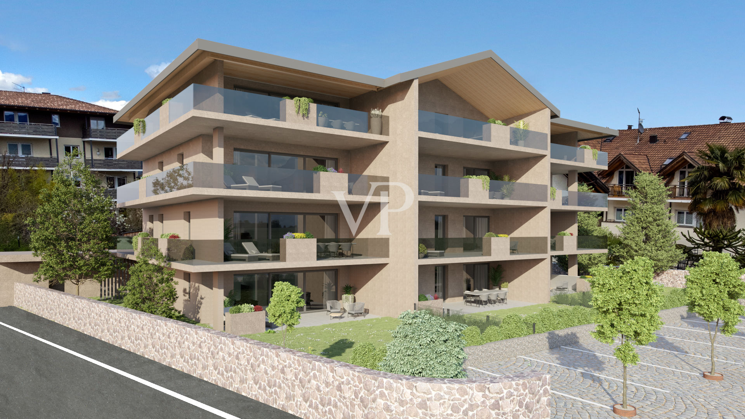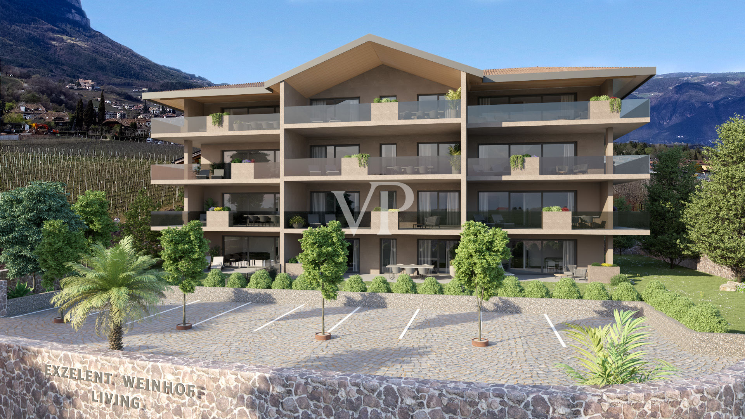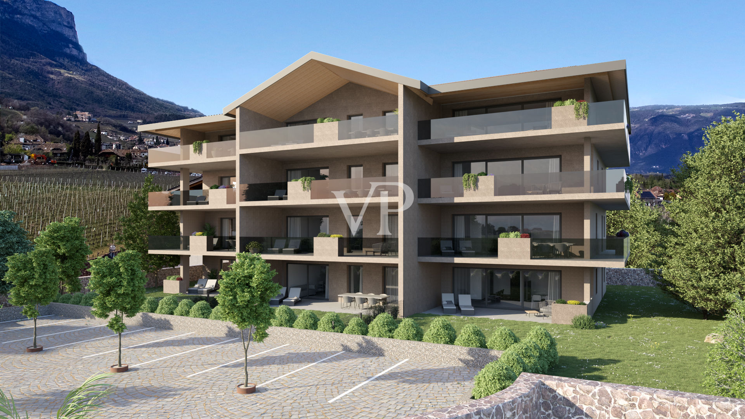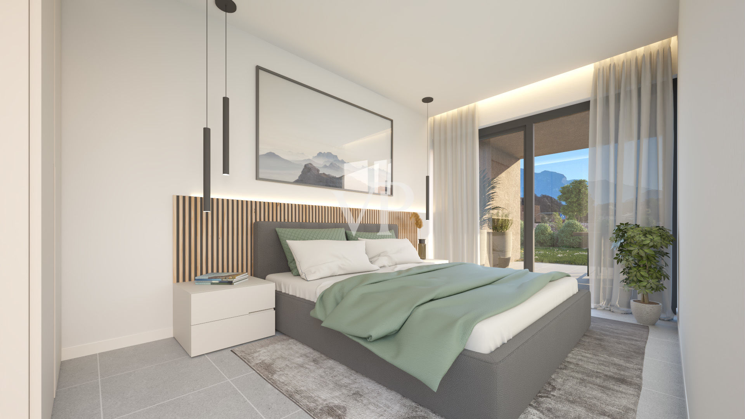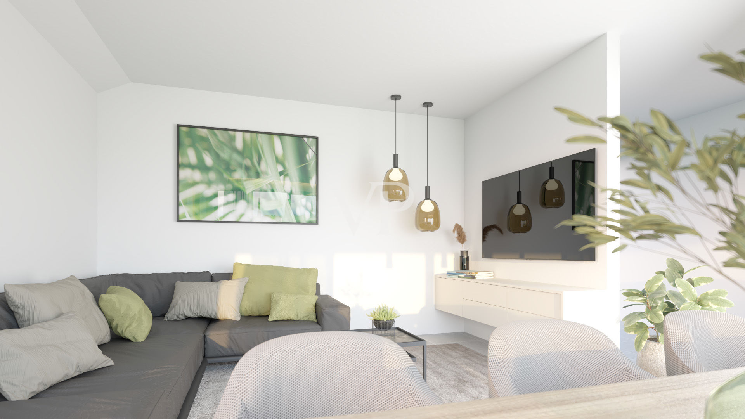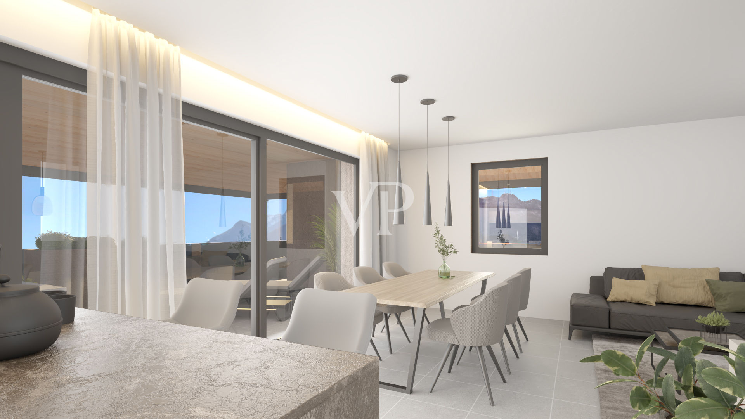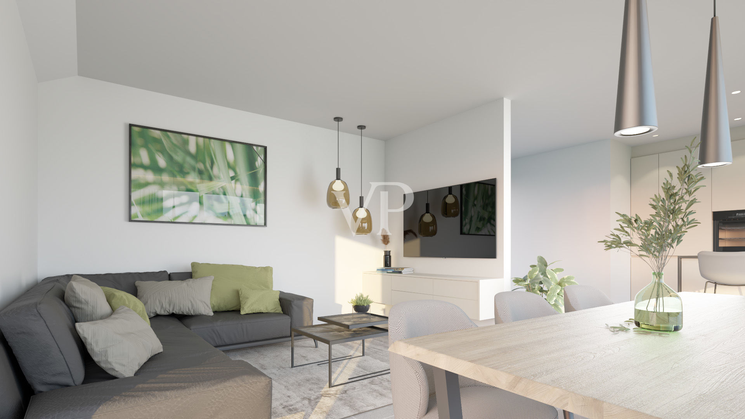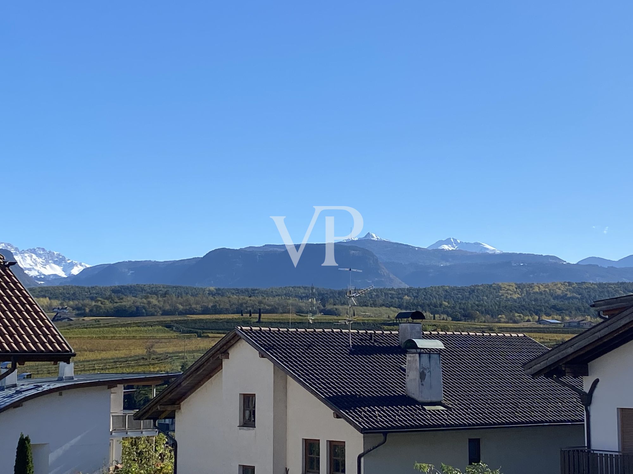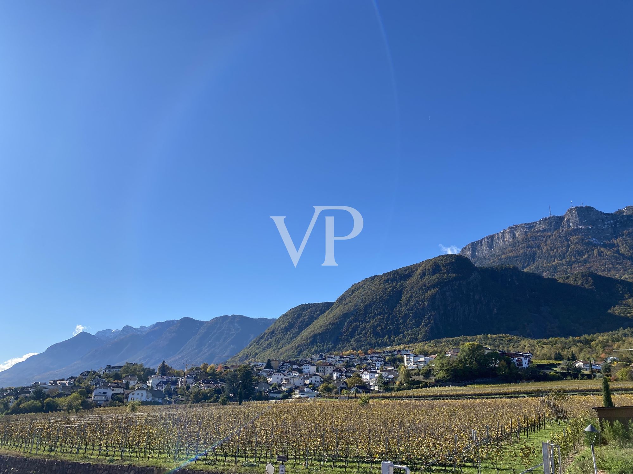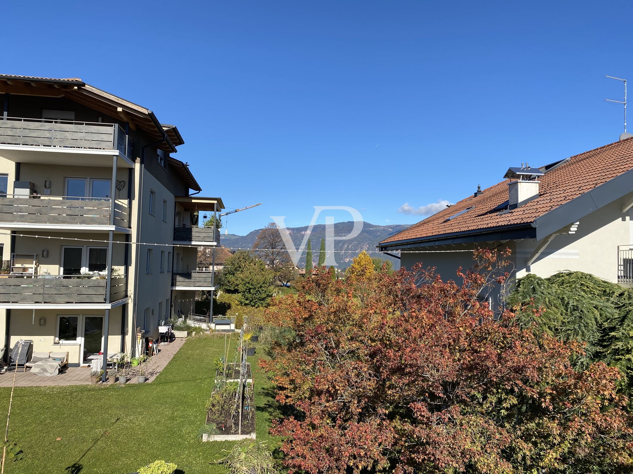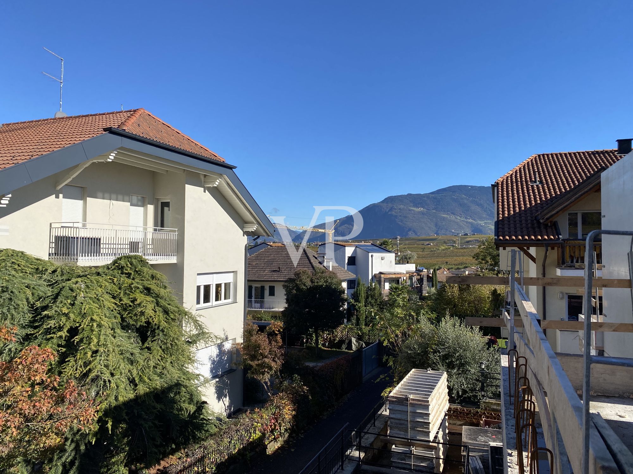A modern residential complex is being built in Eppan with first-class apartments in three different sizes, with parking spaces and underground parking. The residential complex offers everything you could wish for an excellent quality of life: a superb finish in a sunny, top location.
The residential complex consists of a detached building with two underground and four above-ground floors and 12 residential units.
Access to the internal parking spaces is on the west side. The garages are designed as open individual parking spaces.
Construction has already begun. Handover is planned for December 2024.
Superficie habitable
ca. 91,59 m²
•
Espacio total
ca. 169 m²
•
Habitaciones
4
•
Precio de compra
883.277 EUR
| Número de propiedad | IT23492866_1 |
| Precio de compra | 883.277 EUR |
| Superficie habitable | ca. 91,59 m² |
| Terraza | ca. 52 m² |
| Piso | Planta baja |
| Comisión | subject to commission |
| Espacio total | ca. 169 m² |
| Ocupación a partir de | Previo acuerdo |
| Habitaciones | 4 |
| Dormitorios | 3 |
| Baños | 1 |
| Año de construcción | 2023 |
| Espacio utilizable | ca. 150 m² |
| Características | Terraza |
| Tipo de aparcamiento | 2 x Aparcamiento subterráneo, 30000 EUR (Venta) |
Certificado energético
0
25
50
75
100
125
150
175
200
225
250
>250
A+
A
B
C
D
E
F
G
H
25.00
kWh/m2a
A+
| Certificado energético | Certificado energético |
| Certificado energético válido hasta | 08.11.2033 |
| Demanda de energía final | 25.00 kWh/m²a |
| Clase de eficiencia energética | A+ |
| Fuente de energía | Bomba de calor aire-agua |
Descripción del edificio
Ubicaciones
The residential complex is being built in Eppan an der Weinstraße, in the immediate vicinity of the village center. Kindergarten, schools, leisure facilities, stores and public services are in the immediate vicinity. The residential complex is in a particularly sunny location with a wonderful view over the Überetsch.
Eppan on the South Tyrolean Wine Road is located in the Überetsch, the castle and wine country, just 10 km southwest of Bolzano. With 14,741 inhabitants, Eppan is a large Italian municipality and, as the sixth largest municipality in South Tyrol, is comparable to a small town.
Eppan also knows how to impress with its culture. One of the most castle-rich regions in the Alps boasts historic residences, castles and palaces. Eppan also has beautiful churches and chapels to offer as well as interesting exhibitions.
The large market town of Eppan has 11 districts: St. Michael, Girlan, St. Pauls, Montiggl, Frangart, Unterrain, Missian and the mountain villages of Perdonig, Gaid, Eppan Berg and Gand. The landscape is characterized by fruit and wine growing. There are countless castles, palaces and stately residences in Eppan.
Eppan lies on the slopes of the Mendel Mountains, partly on moraine hills from the last Ice Age. Finds from the Bronze Age and the Middle Ages indicate an early settlement in the area. The famous Roman road "Via Claudia Augusta" probably ran through the present-day municipal area, although the exact route is not known.
There is plenty to see and explore throughout the year: Events such as the Wine Culture Weeks in summer or the Girlaner Kellerfest and Paulser Dorffest in September, or the traditional Törggelen in fall and ice skating on the frozen Montiggl lakes in winter attract young and old.
Eppan on the South Tyrolean Wine Road is located in the Überetsch, the castle and wine country, just 10 km southwest of Bolzano. With 14,741 inhabitants, Eppan is a large Italian municipality and, as the sixth largest municipality in South Tyrol, is comparable to a small town.
Eppan also knows how to impress with its culture. One of the most castle-rich regions in the Alps boasts historic residences, castles and palaces. Eppan also has beautiful churches and chapels to offer as well as interesting exhibitions.
The large market town of Eppan has 11 districts: St. Michael, Girlan, St. Pauls, Montiggl, Frangart, Unterrain, Missian and the mountain villages of Perdonig, Gaid, Eppan Berg and Gand. The landscape is characterized by fruit and wine growing. There are countless castles, palaces and stately residences in Eppan.
Eppan lies on the slopes of the Mendel Mountains, partly on moraine hills from the last Ice Age. Finds from the Bronze Age and the Middle Ages indicate an early settlement in the area. The famous Roman road "Via Claudia Augusta" probably ran through the present-day municipal area, although the exact route is not known.
There is plenty to see and explore throughout the year: Events such as the Wine Culture Weeks in summer or the Girlaner Kellerfest and Paulser Dorffest in September, or the traditional Törggelen in fall and ice skating on the frozen Montiggl lakes in winter attract young and old.
Características
The residential complex is built to the "KlimaHaus Nature" standard.
In summer, the residential complex is pleasantly cool thanks to the optimal insulation and improves living comfort. This energy-conscious construction method significantly reduces heating and air conditioning costs. Particular importance is attached to sound insulation in the residential complex.
You will find a few key points on the fixtures and fittings below. We will also be happy to send you the detailed building description on request.
*The residential complex will be clad in a full thermal insulation package.
*The residential complex will be connected to the local supply network of the municipality of Eppan an der Weinstraße and equipped with autonomous gas heating.
*All apartments will be heated by low-temperature underfloor heating.
*A central television antenna and satellite antenna will be installed for the reception of Astra and Hotbird digital as well as for the reception of terrestrial channels.
*The window and balcony doors are installed in accordance with the necessary climate house regulations. Accordingly, the frames and glass are installed with the corresponding insulation values.
All windows and balcony doors are from the Finstral company, Fin-Window satinized line, white on the inside and aluminium on the outside.
*The windows and balcony doors in the living room and bathroom are fitted with external venetian blinds and roller blinds in the bedrooms. The choice of color is made by the architect or the construction management and is uniform.
*The main entrance doors to each apartment unit are installed as security doors.
The entrance doors are fitted with burglar-proof security cylinders that can only be opened and closed using a security key (locking system with personalized cards).
*The private plots and gardens are separated from each other and from the communal areas by a fence or hedge.
*Each private garden will be provided with a water connection.
In summer, the residential complex is pleasantly cool thanks to the optimal insulation and improves living comfort. This energy-conscious construction method significantly reduces heating and air conditioning costs. Particular importance is attached to sound insulation in the residential complex.
You will find a few key points on the fixtures and fittings below. We will also be happy to send you the detailed building description on request.
*The residential complex will be clad in a full thermal insulation package.
*The residential complex will be connected to the local supply network of the municipality of Eppan an der Weinstraße and equipped with autonomous gas heating.
*All apartments will be heated by low-temperature underfloor heating.
*A central television antenna and satellite antenna will be installed for the reception of Astra and Hotbird digital as well as for the reception of terrestrial channels.
*The window and balcony doors are installed in accordance with the necessary climate house regulations. Accordingly, the frames and glass are installed with the corresponding insulation values.
All windows and balcony doors are from the Finstral company, Fin-Window satinized line, white on the inside and aluminium on the outside.
*The windows and balcony doors in the living room and bathroom are fitted with external venetian blinds and roller blinds in the bedrooms. The choice of color is made by the architect or the construction management and is uniform.
*The main entrance doors to each apartment unit are installed as security doors.
The entrance doors are fitted with burglar-proof security cylinders that can only be opened and closed using a security key (locking system with personalized cards).
*The private plots and gardens are separated from each other and from the communal areas by a fence or hedge.
*Each private garden will be provided with a water connection.
Tipo de aparcamiento
2 x Aparcamiento subterráneo, 30000 EUR (Venta)
Plano de la planta




