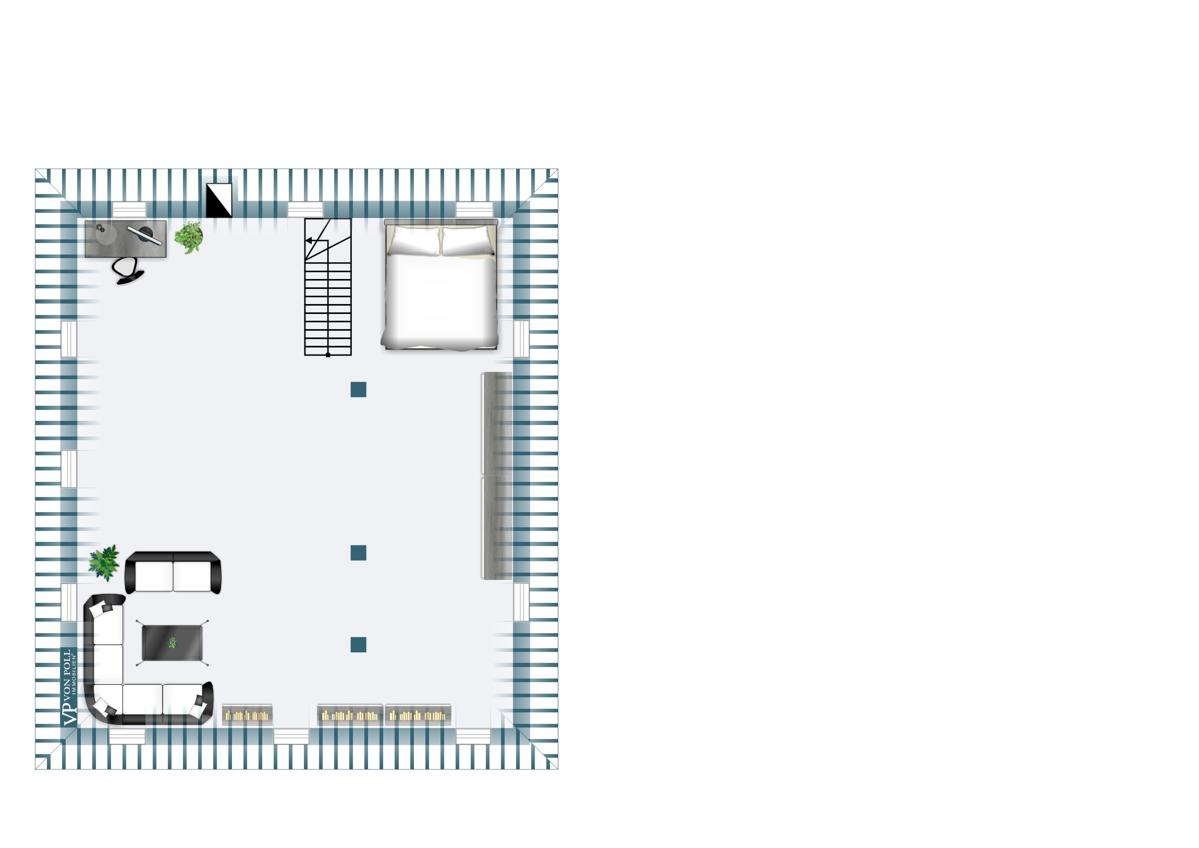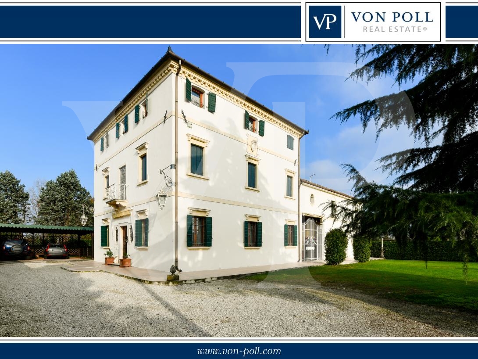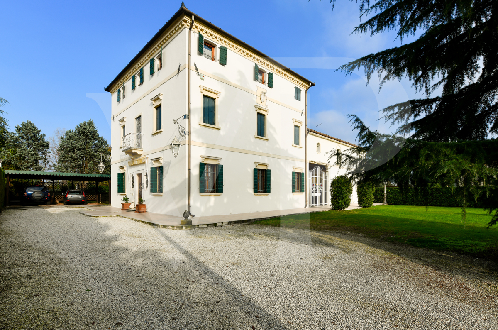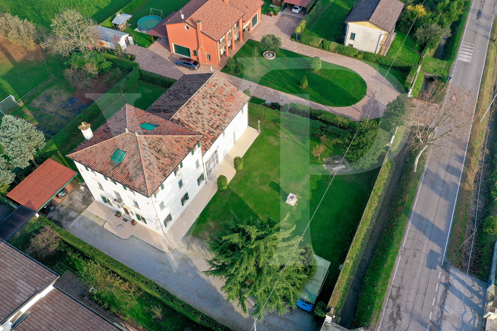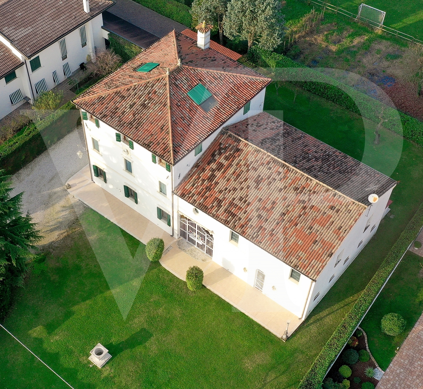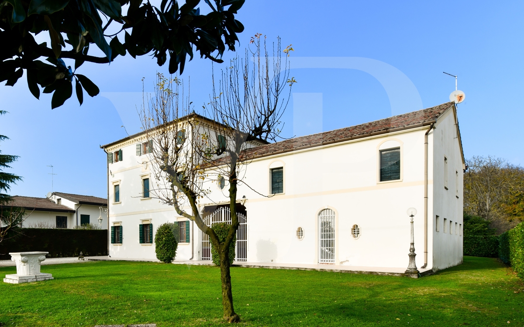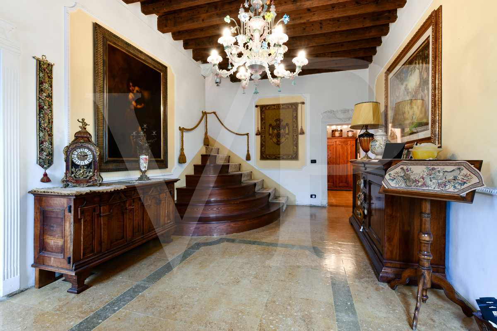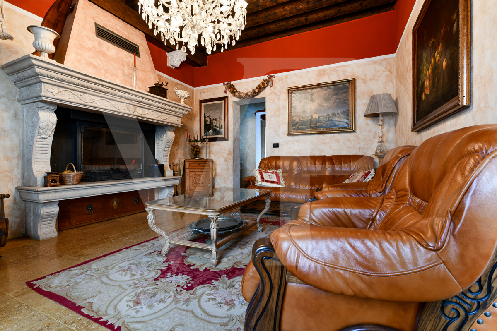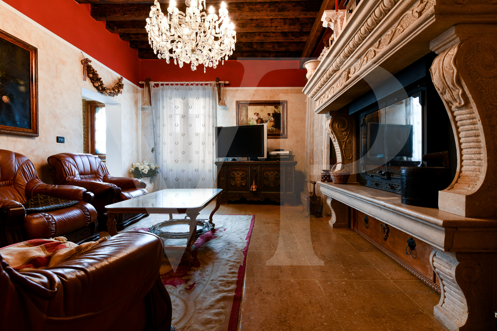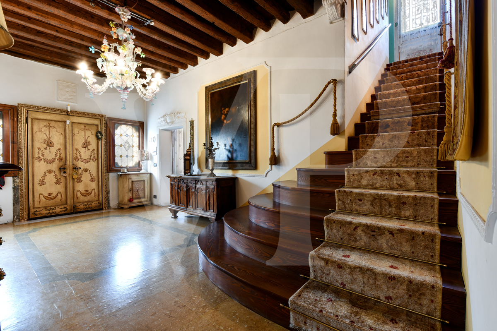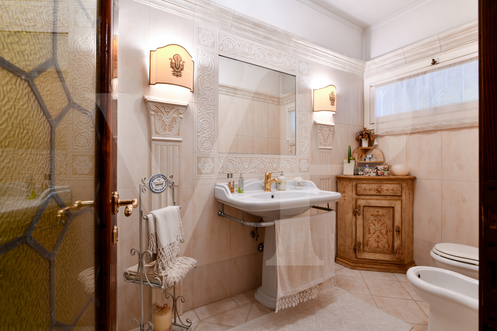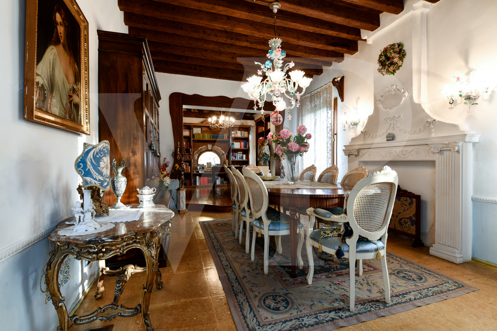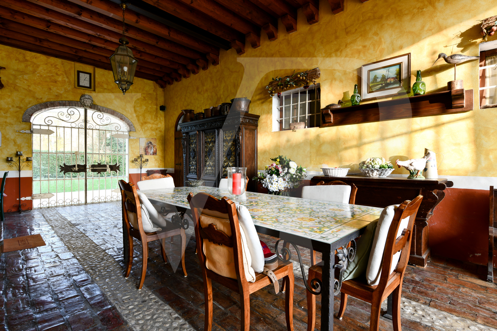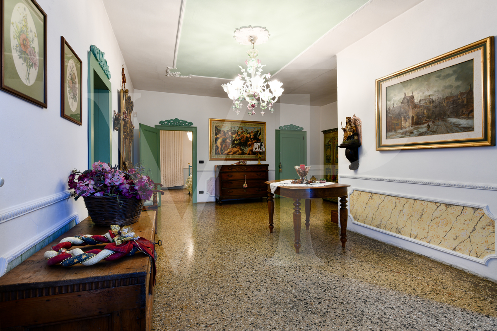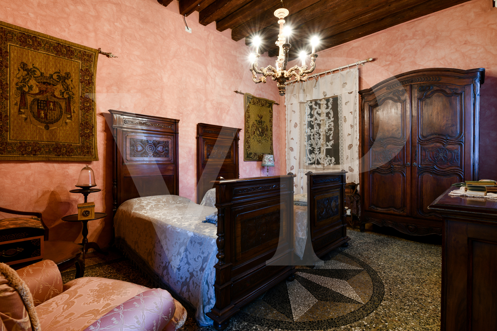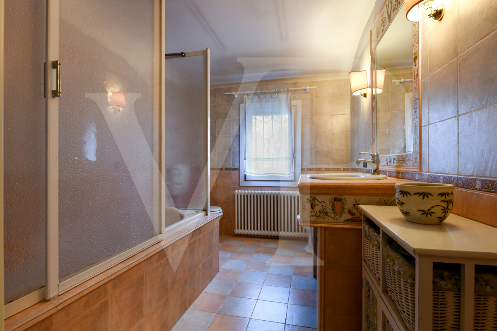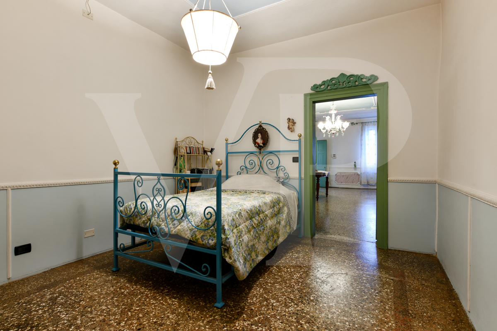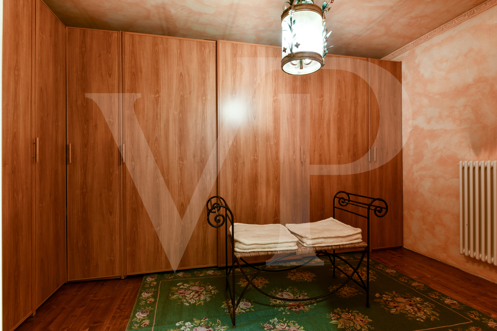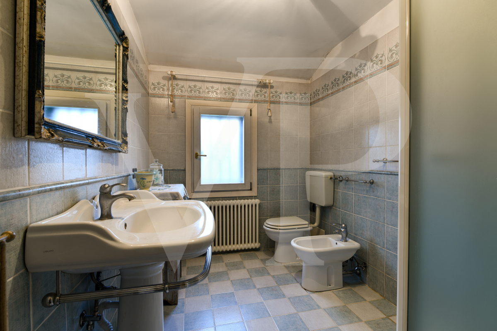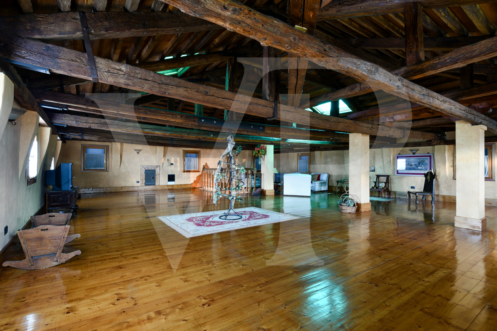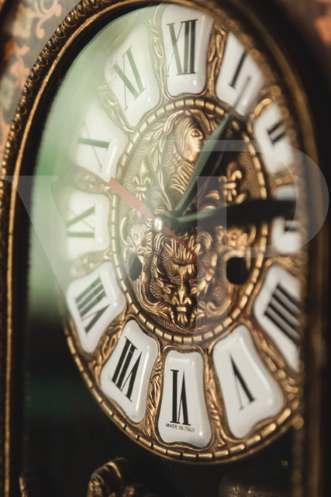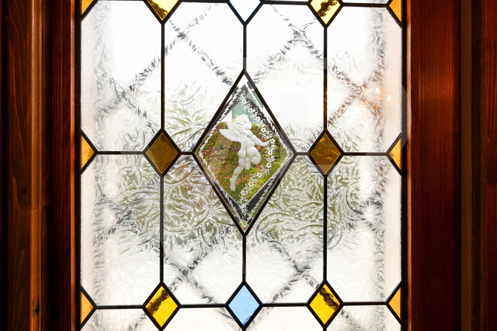A marvelous Venetian Villa whose original construction dates back to the 18th century: born as a country manor house in Venetian style, it underwent a careful and integral renovation in 2000 that brought to light its original splendor.
The house has a square floor plan and rises on 3 floors for a total of 380 square meters, while the currently rustic portion covers a total area of an additional 250 square meters.
The heraldic coat of arms positioned on the main floor, dominates the facade of the building also characterized by the pilaster cornices and the elegant notched band of the attic.
The Villa is presented with a large entrance in which an elegant elliptical staircase stands out as an element of architectural merit. On either side of the entrance are respectively positioned a large dining room with an adjoining study, a cozy living room in which the large original fireplace dominates, and kitchen with a direct view of the porch. This extremely elegant space, which can also be exploited during the mid-seasons as well as in the summer, lends itself to family dinners and evenings of representation and with friends.
The ground floor spaces are completed by an elegant bathroom with shower and ante-bathroom useful for the creation of a large closet equipped with cupboards.
Climbing the imposing wooden staircase positioned in the central area of the entrance leads to the sleeping area, which features four large bedrooms, two bathrooms and a walk-in closet, as well as an additional living room usable as a living room for family relaxing moments.
On the top floor in the attic, a large living room of about 120 square meters can be used as an additional space available for relaxation, music or as a space for children's games.
Living Space
ca. 551 m²
•
Total Space
ca. 737 m²
•
Land area
ca. 2.500 m²
•
Rooms
10
•
Purchase Price
650.000 EUR
| Property ID | IT19355227 |
| Purchase Price | 650.000 EUR |
| Living Space | ca. 551 m² |
| Total Space | ca. 737 m² |
| Condition of property | Modernised |
| Rooms | 10 |
| Bedrooms | 4 |
| Bathrooms | 3 |
| Year of construction | 1700 |
Energy Certificate
| Energy information | At the time of preparing the document, no energy certificate was available. |
| Energy efficiency class | G |
| Power Source | Gas |
Building Description
Locations
The Villa is located two minutes from the center of the town of Santa Maria di Sala in the heart of the Roman Graticolato, which although located in the province of Venice, is particularly appreciated for its strategic intermediate position between the provinces of Padua, Venice and Treviso.
The highway exits of Padova Est or Mirano-Dolo are less than 20 minutes away.
The Villa, which is located in a non-isolated position, enjoys absolute privacy ensured by a thick hedge surrounding the garden at the center of which stands the well, and an imposing wrought-iron gate with heraldic coats of arms.
The highway exits of Padova Est or Mirano-Dolo are less than 20 minutes away.
The Villa, which is located in a non-isolated position, enjoys absolute privacy ensured by a thick hedge surrounding the garden at the center of which stands the well, and an imposing wrought-iron gate with heraldic coats of arms.
Features
Historic furnishings expertly placed in a context of absolute prestige, according to the type of noble Venetian living, can be left with separate quotation.
Underfloor heating on the ground floor, first floor with radiators.
The Villa is equipped with the ancient "stables" and related "barn" that are currently in a rough state, but could become in case of completion, an additional volume usable for housing, professional activities or as a space for service staff or guests.
The second floor of the Villa is easily joined to the currently unfinished space of the barn by opening a door in the dividing wall, so as to provide ample space for the entire main floor.
Underfloor heating on the ground floor, first floor with radiators.
The Villa is equipped with the ancient "stables" and related "barn" that are currently in a rough state, but could become in case of completion, an additional volume usable for housing, professional activities or as a space for service staff or guests.
The second floor of the Villa is easily joined to the currently unfinished space of the barn by opening a door in the dividing wall, so as to provide ample space for the entire main floor.
Floor Plan


