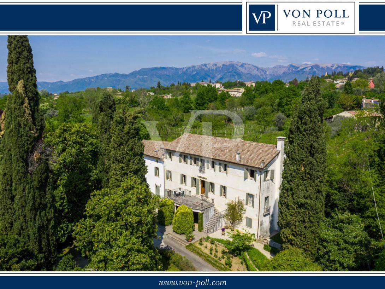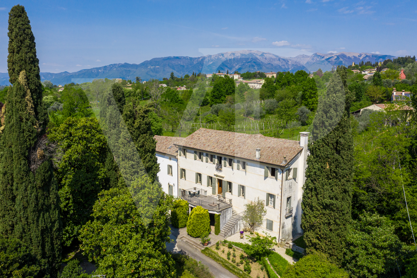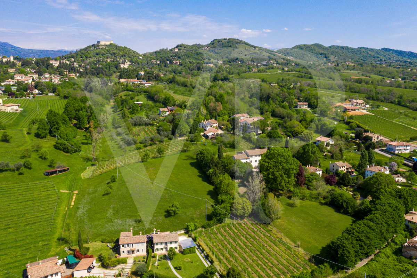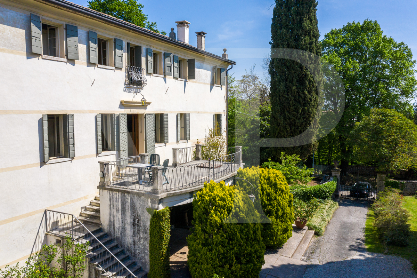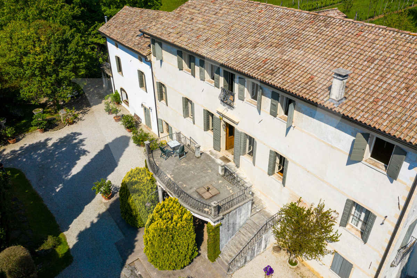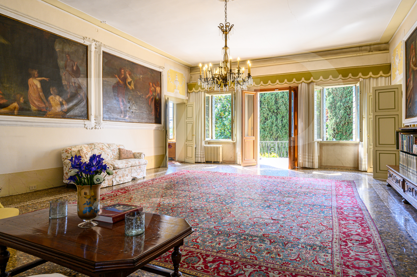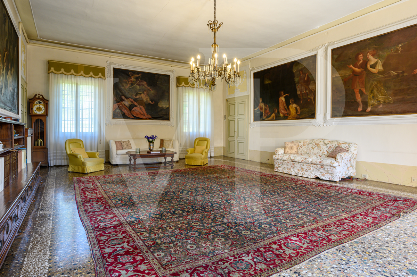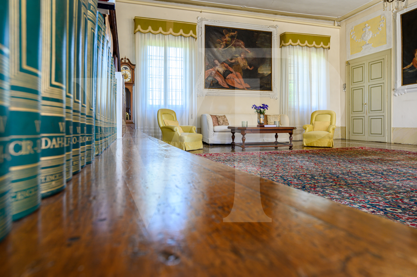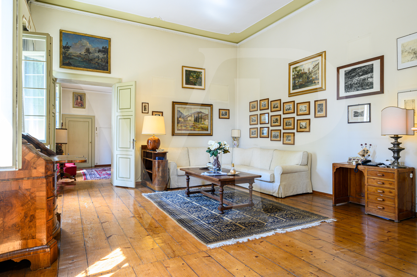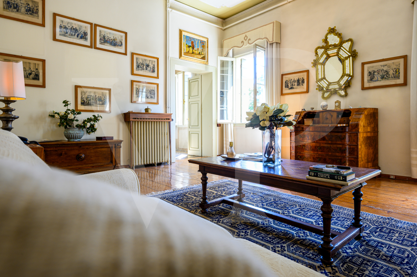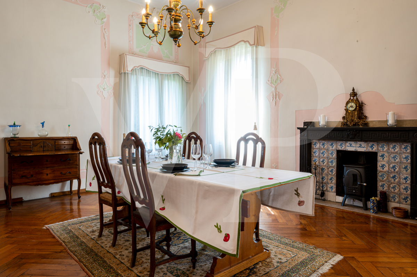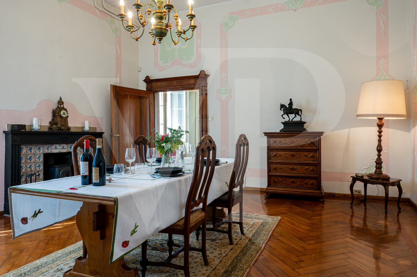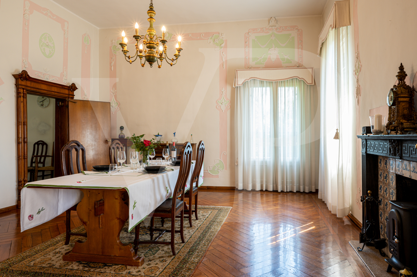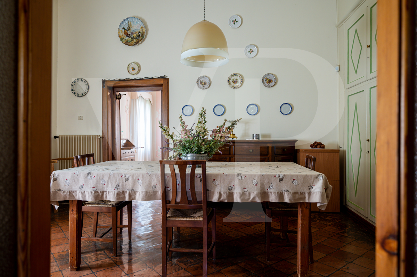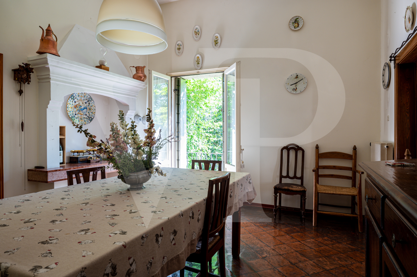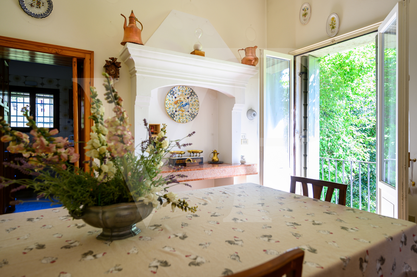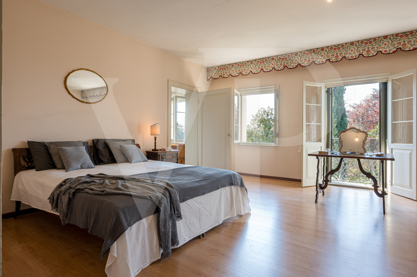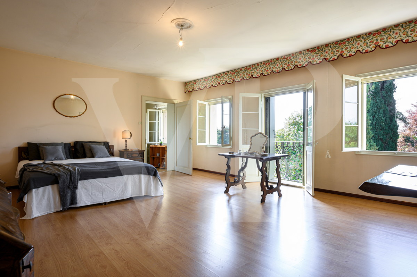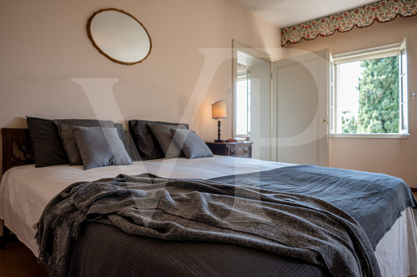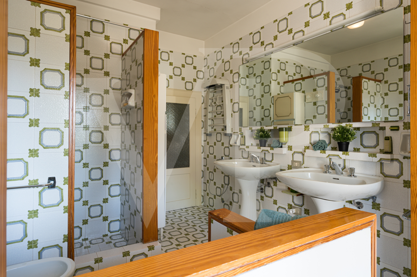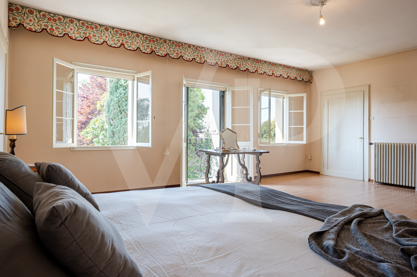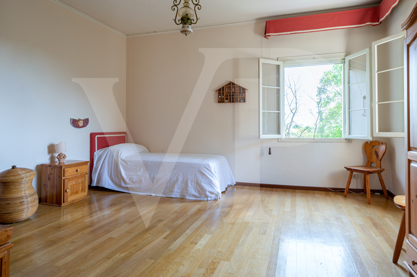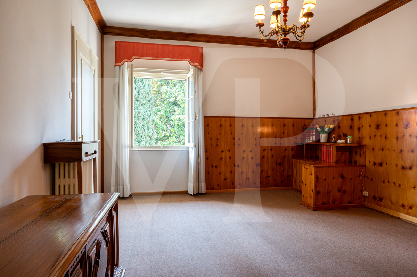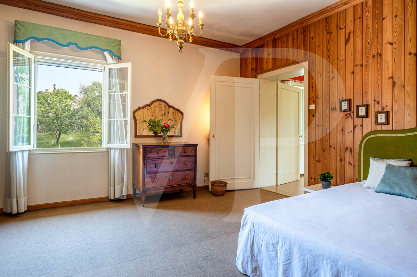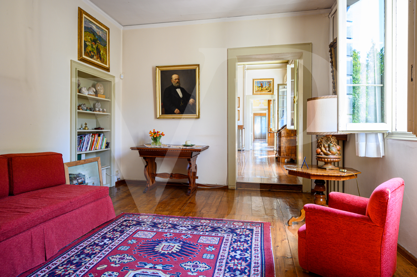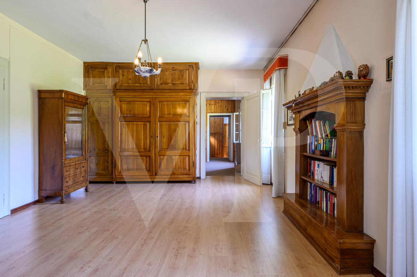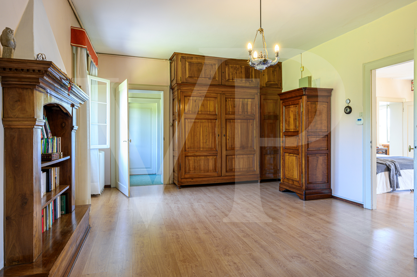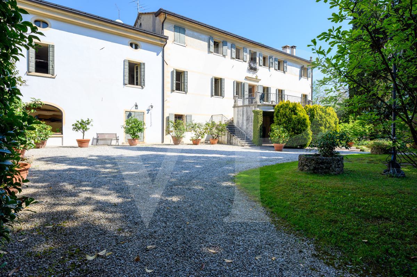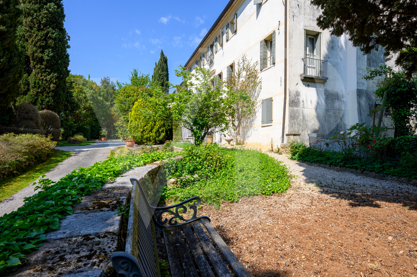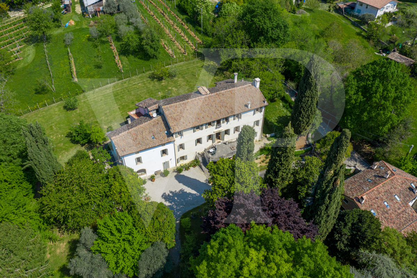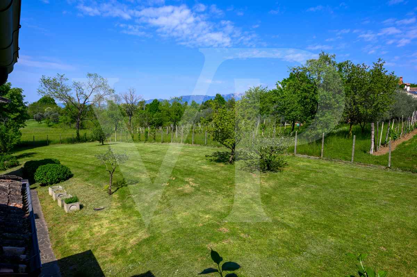Amid the Prosecco hills in Asolo, one of Italy's most beautiful villages and winner of the coveted Italian Touring Club award, this prestigious 16th-century mansion is just a short walk from its historic center.
The Trevigiani hills, Monte Grappa and the Rocca d'Asolo make a perfect setting for a property of great charm, which is characterized by the privacy and tranquility of the area in which it is located.
With a secular park of over 10,000 sqm, and a vineyard for the private production of Prosecco of about 2,000 sqm, the villa is in an excellent state of structural preservation: developed on a total of 3 levels and with an area of over 1,000 sqm, it has the typical internal distribution of the ancient Venetian Villas, with a large central hall and four rooms on the sides.
The raised main floor consists of an extraordinarily well-lit entrance hall, with walls adorned with majestic 17th-century paintings depicting mythological scenes. This is followed by the dining room characterized by a stone fireplace decorated with eighteenth-century tiles, and at the back the kitchen area with a typical domestic hearth made of Verona marble and antique terracotta floors. On the left side of the living room are two sitting rooms, a large study, and additional rooms and bathrooms serving the floor, as well as the exit to the large terrace overlooking the garden and from which one can enjoy the striking surrounding panorama.
The sleeping area reached by two different staircases, is located on the second floor and features four bedrooms and additional rooms, as well as five bathrooms.
In the basement there are utility rooms, cellar, storage, pantry, additional rooms, as well as two garages and cozy outdoor porches.
Living Space
ca. 1.110 m²
•
Total Space
ca. 1.110 m²
•
Purchase Price
1.800.000 EUR
| Property ID | IT21355600 |
| Purchase Price | 1.800.000 EUR |
| Living Space | ca. 1.110 m² |
| Total Space | ca. 1.110 m² |
| Condition of property | ELIO_DB_BAUFAELLIG |
| Bedrooms | 5 |
| Bathrooms | 5 |
| Year of construction | 1500 |
| Usable Space | ca. 881 m² |
Energy Certificate
| Energy Certificate | Energy demand certificate |
| Energy efficiency class | G |
| Power Source | Gas |
| Energy Source | Gas |
| Year of construction according to energy certificate | 2018 |
Building Description
Locations
A short walk from the heart of the ancient and picturesque village of Asolo, the Villa enjoys a truly picturesque location, with Monte Grappa and the Rocca d'Asolo behind it, and truly unique privacy and tranquility.
All the comforts of the small and renowned village, honored among the most beautiful in Italy, are within walking distance.
The renowned Golf Club of Asolo is ten minutes away by car, and the picturesque towns of Castelfranco Veneto, Bassano, Cittadella and all related services are easily reached in about 20 minutes.
All the comforts of the small and renowned village, honored among the most beautiful in Italy, are within walking distance.
The renowned Golf Club of Asolo is ten minutes away by car, and the picturesque towns of Castelfranco Veneto, Bassano, Cittadella and all related services are easily reached in about 20 minutes.
Features
The Villa, which is perfectly preserved from a structural point of view, requires some work to update elements such as the exterior window and door frames, the electrical system, and the reinterpretation and rearrangement of some rooms.
Many valuable elements need to be preserved, such as the nineteenth-century parquet floors, the stones and marbles used for the floors, as well as the well-preserved eighteenth-century doors.
Ideal solution for those seeking a villa of value and representation in an exclusive location, or for conversion to tourist accommodation type activities.
Many valuable elements need to be preserved, such as the nineteenth-century parquet floors, the stones and marbles used for the floors, as well as the well-preserved eighteenth-century doors.
Ideal solution for those seeking a villa of value and representation in an exclusive location, or for conversion to tourist accommodation type activities.
Floor Plan



