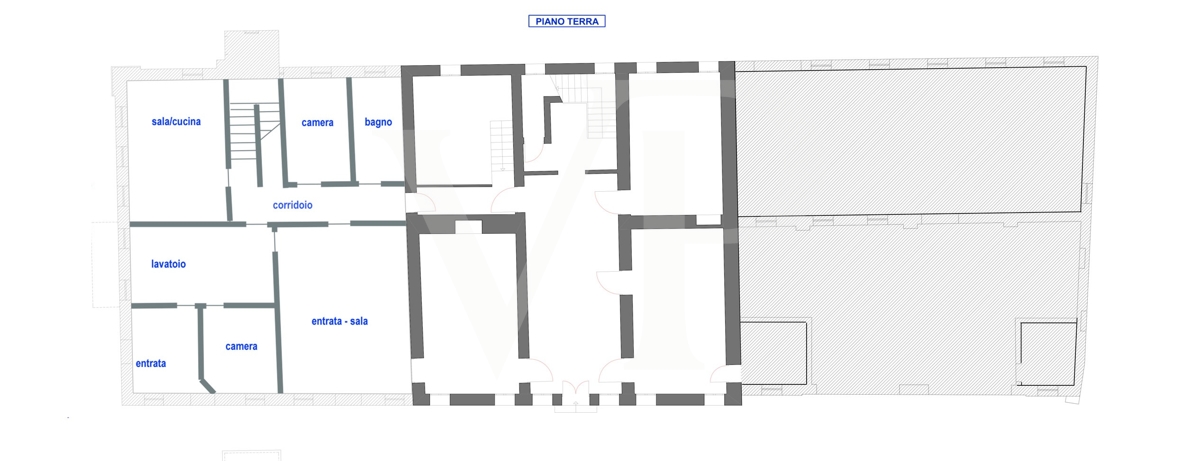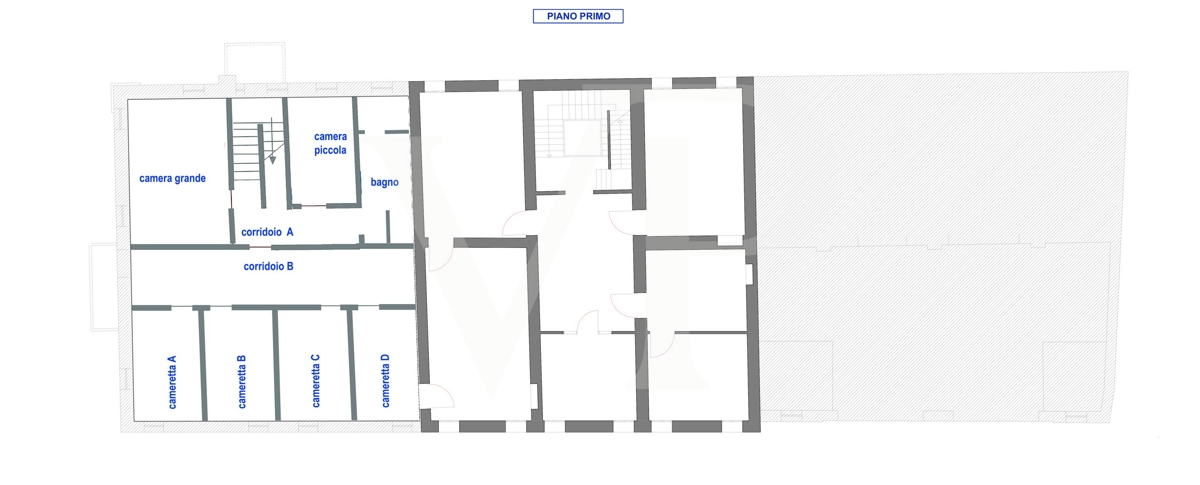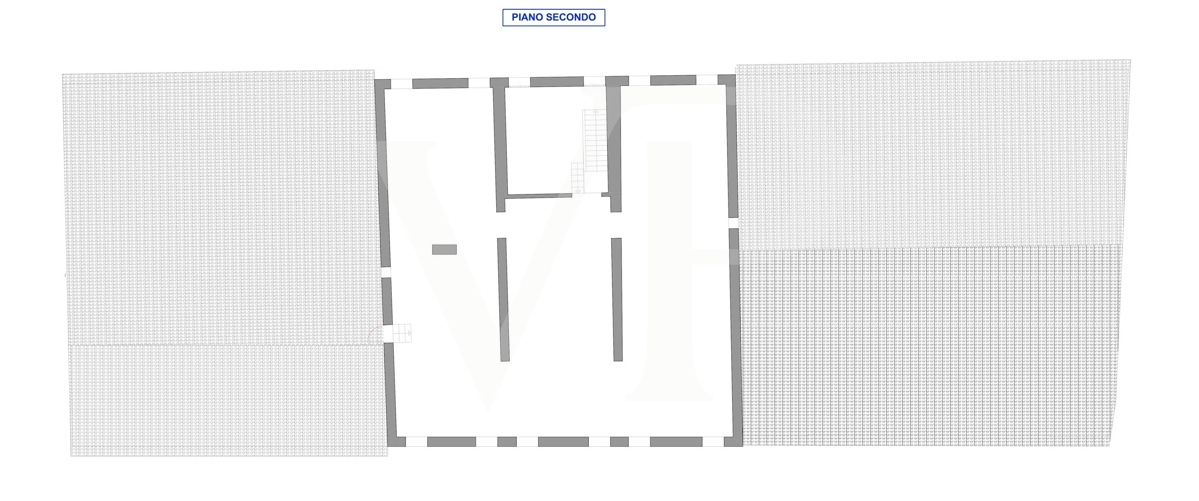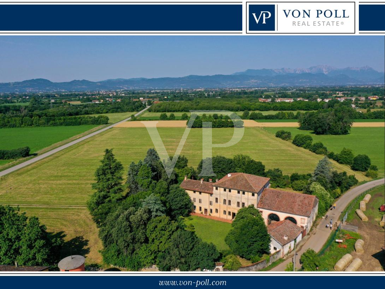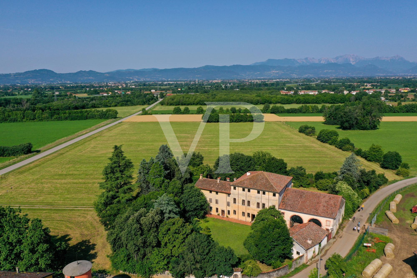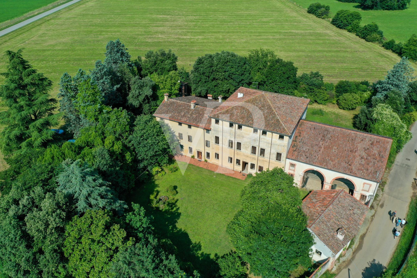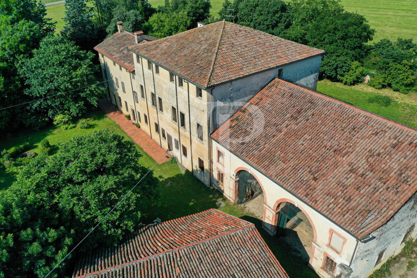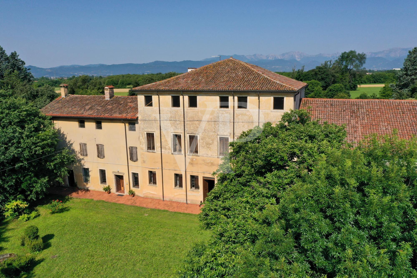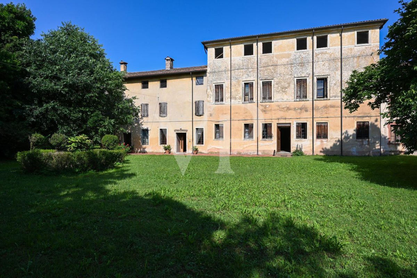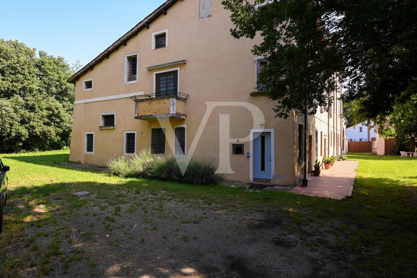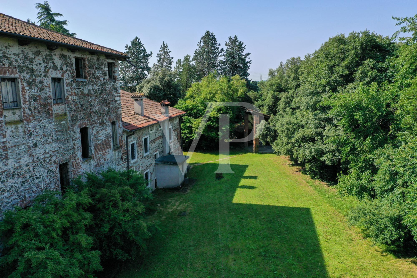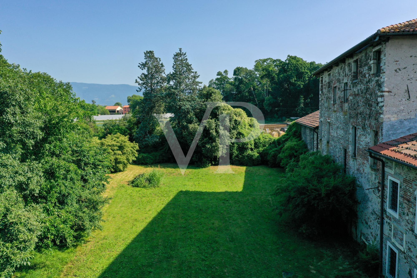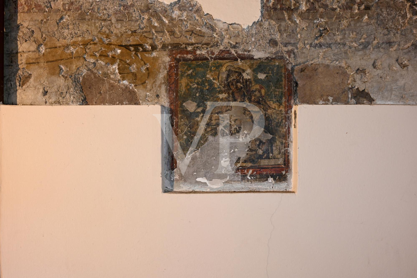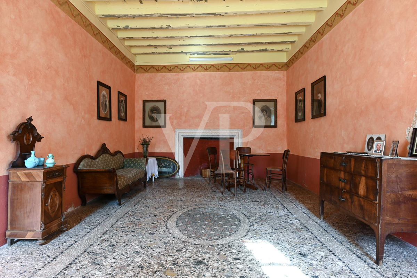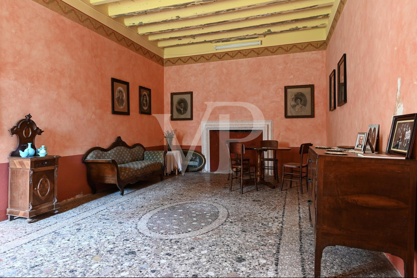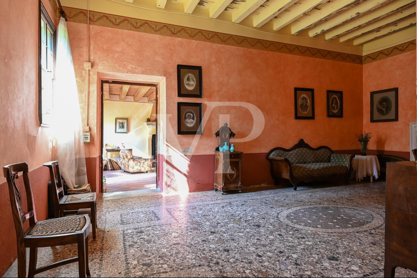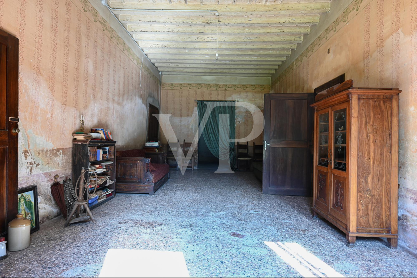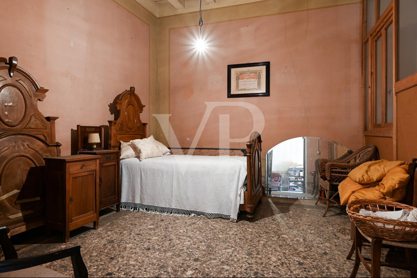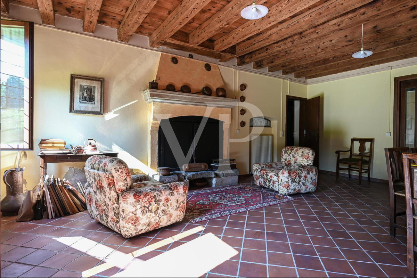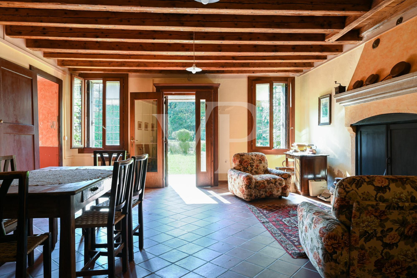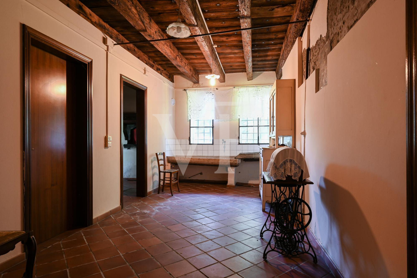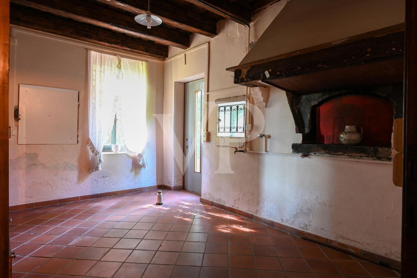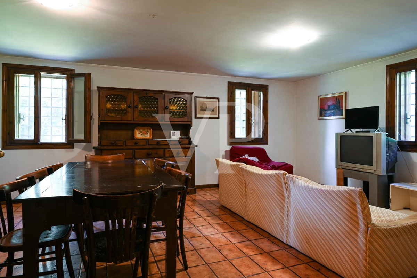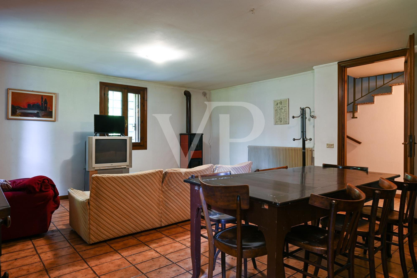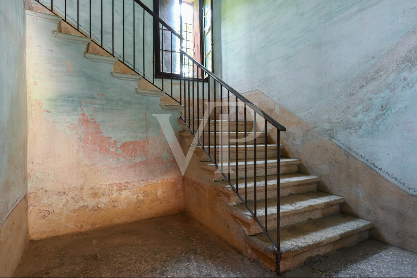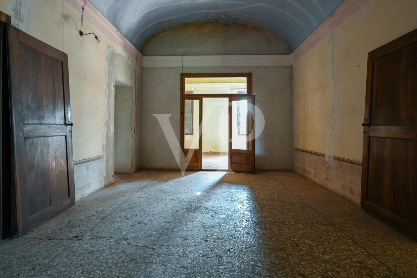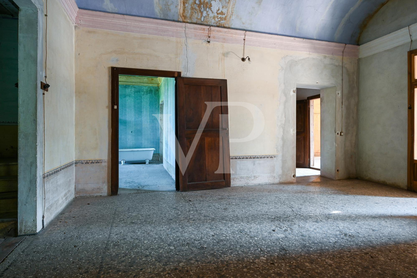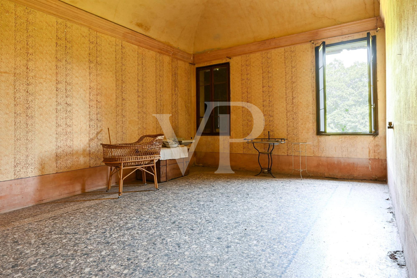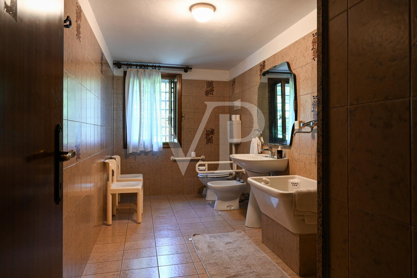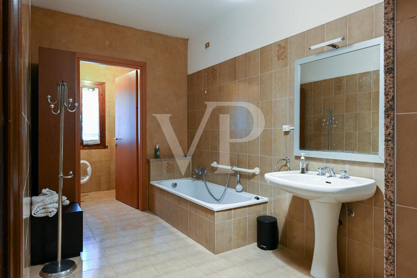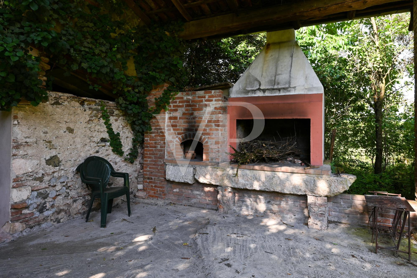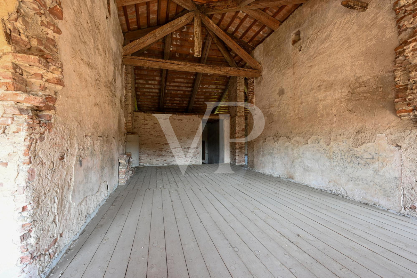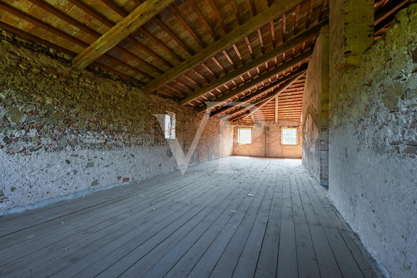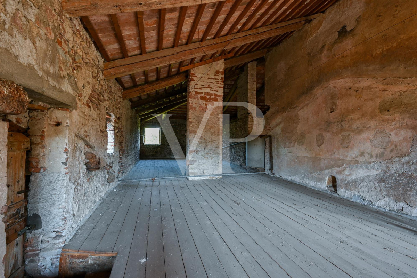The main body of the 1700s consists of three floors above ground comprising 9 large halls with original Venetian flooring on the first two levels and a large open attic space with antique wood on the third.
The ceilings, which on the ground floor have well-preserved original trusses, on the second floor are embellished with a face shape, while on the third floor, where the roof has been regularly maintained, the original trusses are in excellent condition.
Connecting the three levels is an important staircase in Vicenza stone.
To the east is a large two-arched portico with former stable rooms.
On the other side the older building dating back to 1500 with original and well-preserved ceilings has glimpses of ancient frescoes under the plasterwork. This unit consists of a living area with living room, kitchen, hallway and one room. On the first floor a long corridor gives access to 4 more rooms to be renovated while the attic is a single space occupying the entire third floor. In the back of the older house another wing was built in the 1960s that intersects with the first one and consists of a kitchen, bedroom, bathroom and cellar in the basement on the ground floor; two rooms with bathroom on the first floor.
Outside is an outbuilding with two large storage areas on one side and, in the opposite corner of the property, a convenient covered barbecue area.
The park with the ancient well and centuries-old plants is surrounded by original stone walls three meters other with three opposite entrances. Embellishing the artifact in the external part is a finely decorated ancient capital.
Living Space
ca. 1.591 m²
•
Total Space
ca. 1.361 m²
•
Land area
ca. 10.000 m²
•
Rooms
28
•
Purchase Price
740.000 EUR
| Property ID | IT233551116 |
| Purchase Price | 740.000 EUR |
| Living Space | ca. 1.591 m² |
| Total Space | ca. 1.361 m² |
| Condition of property | Gutted |
| Construction method | Solid |
| Rooms | 28 |
| Bedrooms | 14 |
| Bathrooms | 2 |
| Year of construction | 1500 |
| Usable Space | ca. 1.591 m² |
| Equipment | Guest WC, Fireplace, Garden / shared use |
Energy Certificate
| Energy Certificate | Energy demand certificate |
| Type of heating | Single-storey heating system |
| Final Energy Demand | 293.13 kWh/m²a |
| Power Source | Gas |
| Energy Source | Gas |
Building Description
Locations
The villa is located at the foot of the Montecchio Precalcino hillside rich in vineyards and bordering the centuries-old park of Villa Bonin Longare, in the area between the Astico riverbed and the foothills of the plateau.
Centrally located with respect to the main centers of the Alto Vicentino such as Thiene, Marostica and the provincial capital Vicenza itself, it can boast the proximity of the area's two highway arteries, A31 Valdastico and the new SPV Pedemontana Veneta, but at the same time offer a natural and peaceful environment typical of old country homes.
Centrally located with respect to the main centers of the Alto Vicentino such as Thiene, Marostica and the provincial capital Vicenza itself, it can boast the proximity of the area's two highway arteries, A31 Valdastico and the new SPV Pedemontana Veneta, but at the same time offer a natural and peaceful environment typical of old country homes.
Floor Plan
