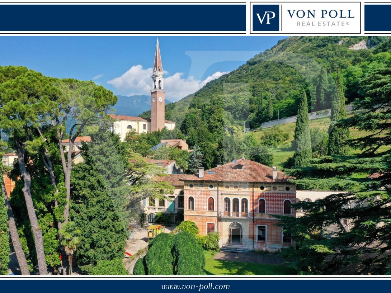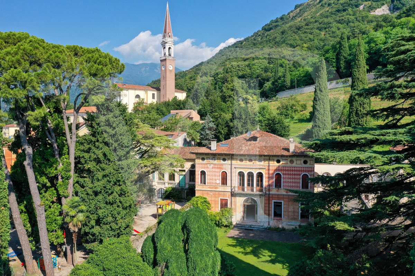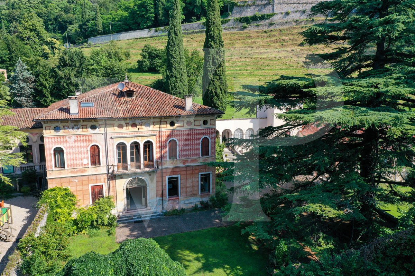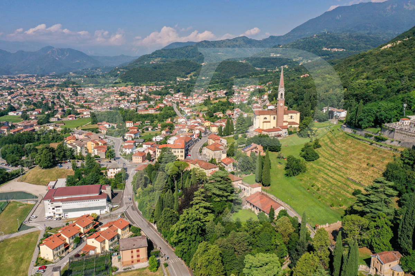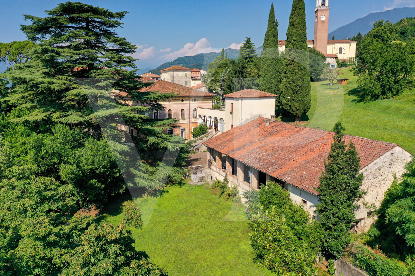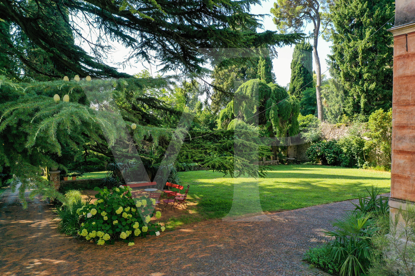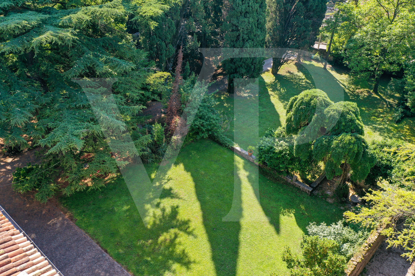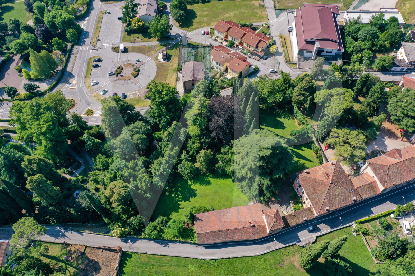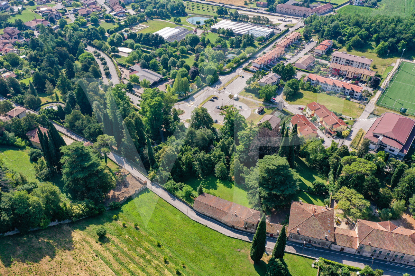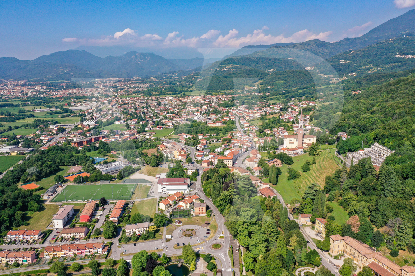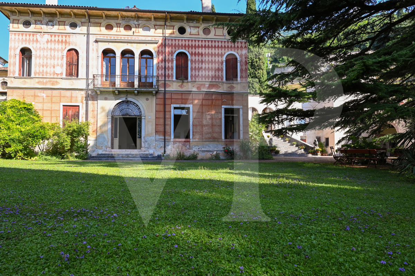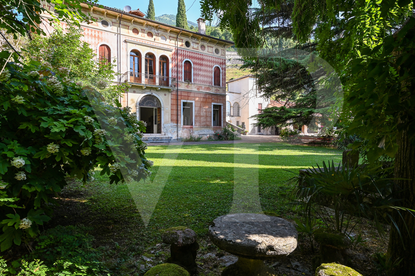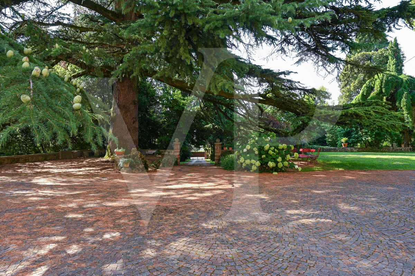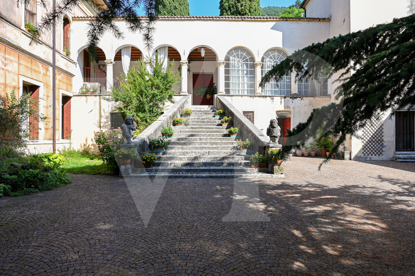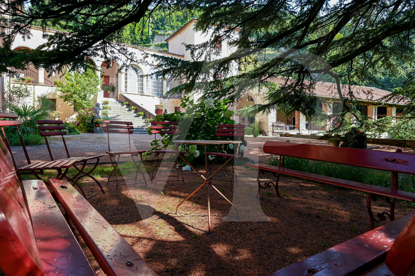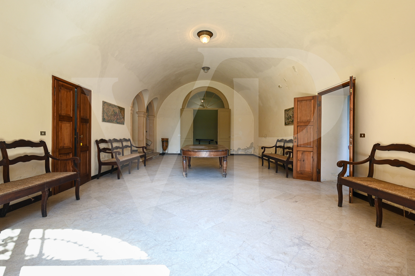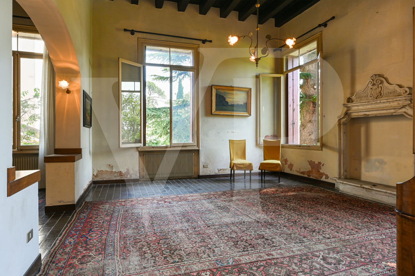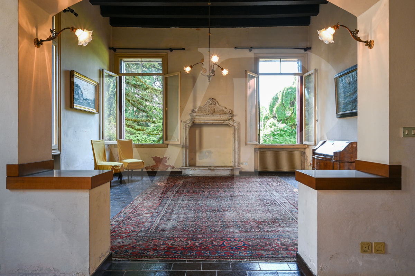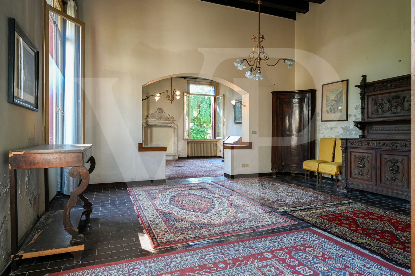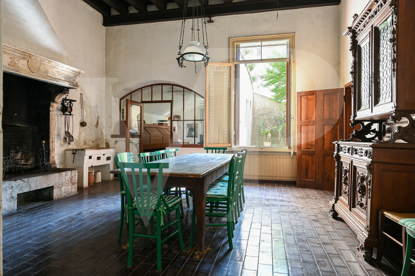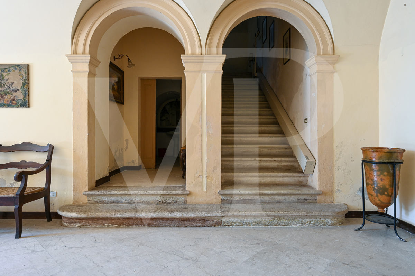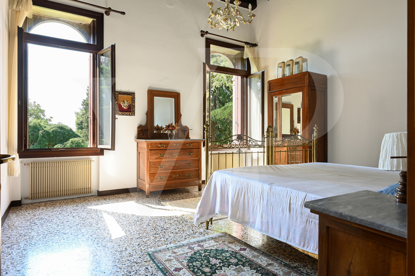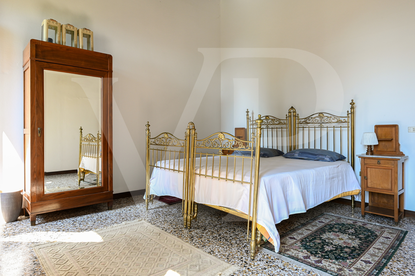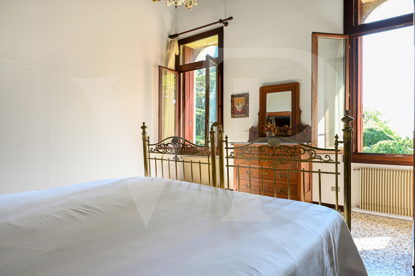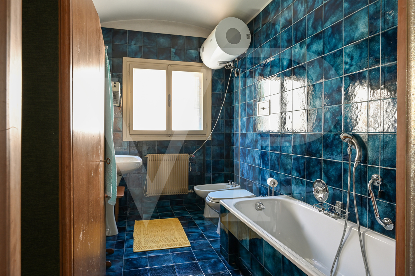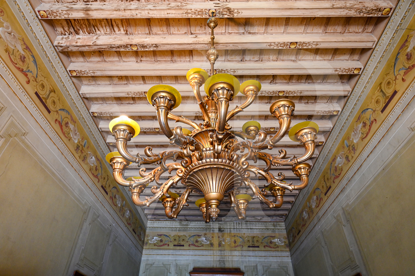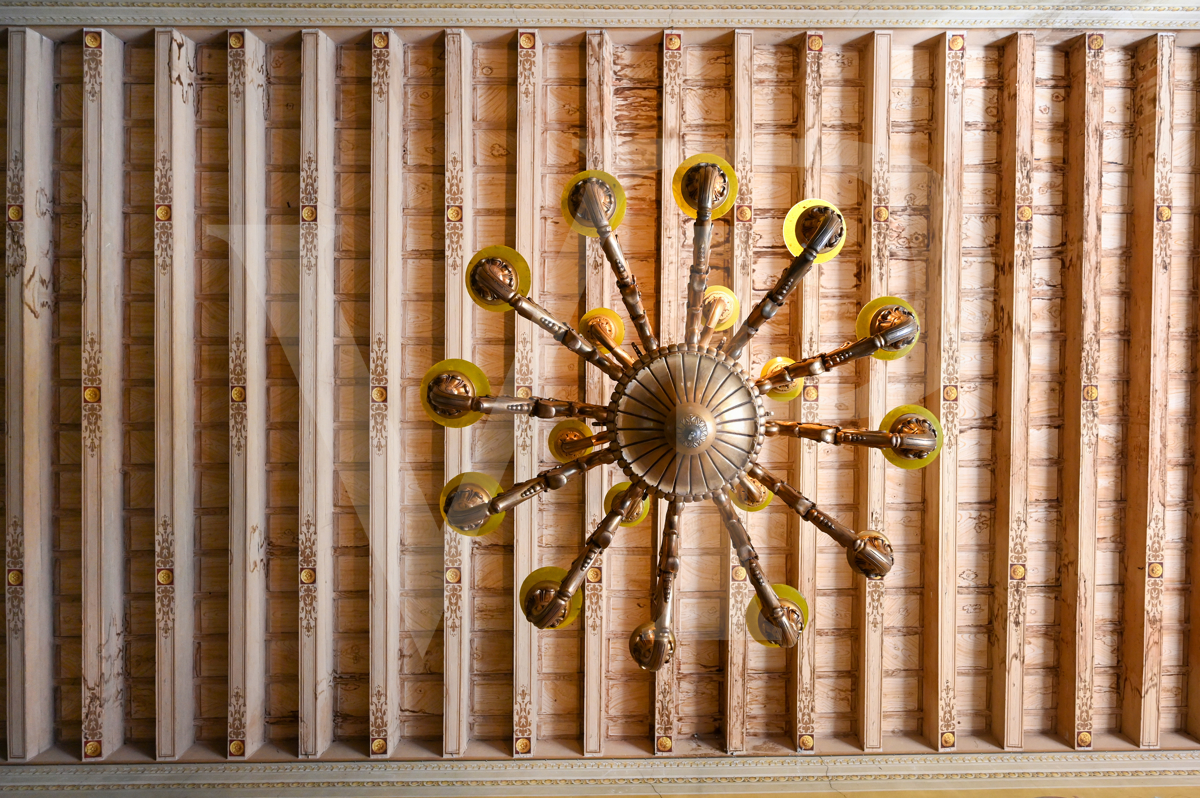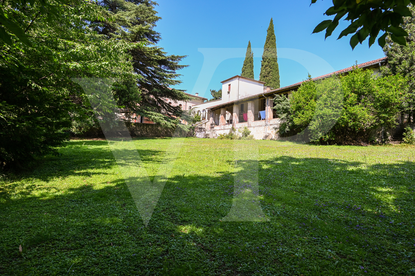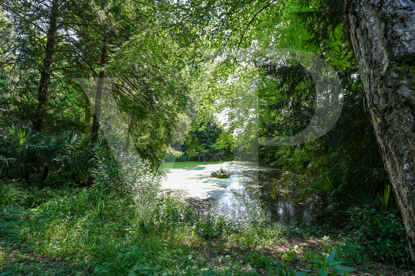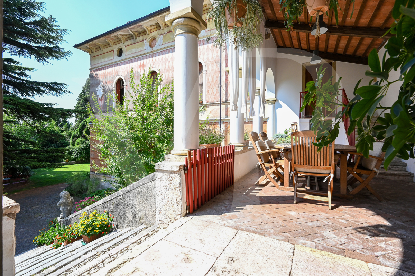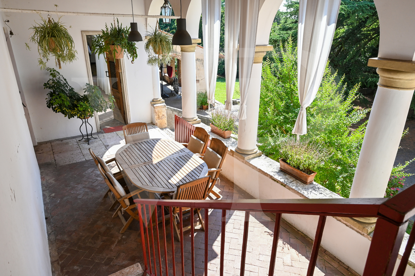At the foot of Mount Summano, Villa Gori Cibin, is an ancient aristocratic structure, whose first origins date back to the sixteenth century, and whose current conformation is the result of the integral remodeling of the eighteenth century.
The central body, which is accessed by an important and scenic entrance avenue with cypress trees and centuries-old trees, is characterized by a plan with a central vaulted hall.
On the sides an elegant living area with fireplace regency of 1760, and adjoining dining room. The space dedicated to the separate kitchen is of generous size in which dominates the large original fireplace of the Villa.
The last renovation in the mid-70s has revisited the environments, creating the first floor noble, also dominated by a beautiful central hall with large volumes, an apartment with large spaces, living area, kitchen and 2 bedrooms on the floor. In the last attic level on the left side of the villa, 2 more rooms and related services.
A beautiful loggia joins the main body of the villa to the "colombaia", where a further independent unit on 3 levels has been obtained.
The adjoining barchesse, originally barns and stables of the villa, have large unused volumes and potentially convertible into additional housing units, or garages and service rooms available to the main houses.
Living Space
ca. 1.263 m²
•
Total Space
ca. 1.263 m²
•
Land area
ca. 6.000 m²
•
Purchase Price
760.000 EUR
| Property ID | IT21355605 |
| Purchase Price | 760.000 EUR |
| Living Space | ca. 1.263 m² |
| Total Space | ca. 1.263 m² |
| Condition of property | ELIO_DB_BAUFAELLIG |
| Construction method | Solid |
| Bedrooms | 8 |
| Bathrooms | 8 |
| Year of construction | 1600 |
| Equipment | Guest WC, Fireplace |
Energy Certificate
| Energy information | At the time of preparing the document, no energy certificate was available. |
| Type of heating | Single-storey heating system |
| Power Source | Gas |
Building Description
Locations
This noble villa is located on the first slopes of Mount Summano, on the same side where the sanctuary of San Orso is located, from which the town of Santorso takes its name.
The property borders with the Villa of Senator Alessandro Rossi, pioneer of the Rossi Wool Mill in Schio at the end of 1800.
In the centre of this small independent community, particularly appreciated for its tranquillity and landscapes, and for the proximity, less than 10 minutes away, of the two most important towns of Schio and Thiene.
The modern hospital of "Santorso", which ensures high health standards to the entire area of Alto Vicentino is only 5 minutes away, making the property very interesting for those who want to develop health activities or services related to the health world.
The property borders with the Villa of Senator Alessandro Rossi, pioneer of the Rossi Wool Mill in Schio at the end of 1800.
In the centre of this small independent community, particularly appreciated for its tranquillity and landscapes, and for the proximity, less than 10 minutes away, of the two most important towns of Schio and Thiene.
The modern hospital of "Santorso", which ensures high health standards to the entire area of Alto Vicentino is only 5 minutes away, making the property very interesting for those who want to develop health activities or services related to the health world.
Features
Central body of the Villa: 800 sqm - to be renovated
Depandance "Colombaia": 200 sqm - to be reorganized
Barchesse: 460 square metres - to be completely restored
Secular park: 6.500 sqm with fountain and private lake
Depandance "Colombaia": 200 sqm - to be reorganized
Barchesse: 460 square metres - to be completely restored
Secular park: 6.500 sqm with fountain and private lake
