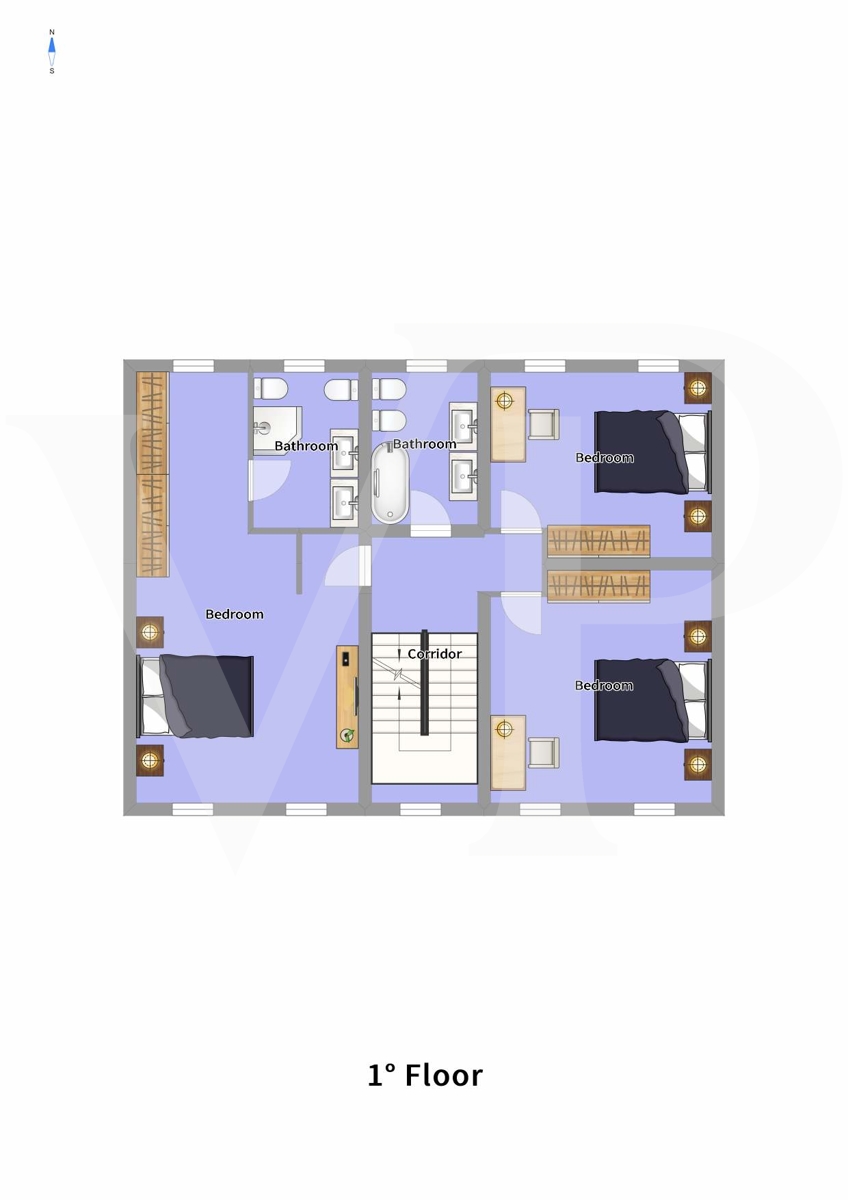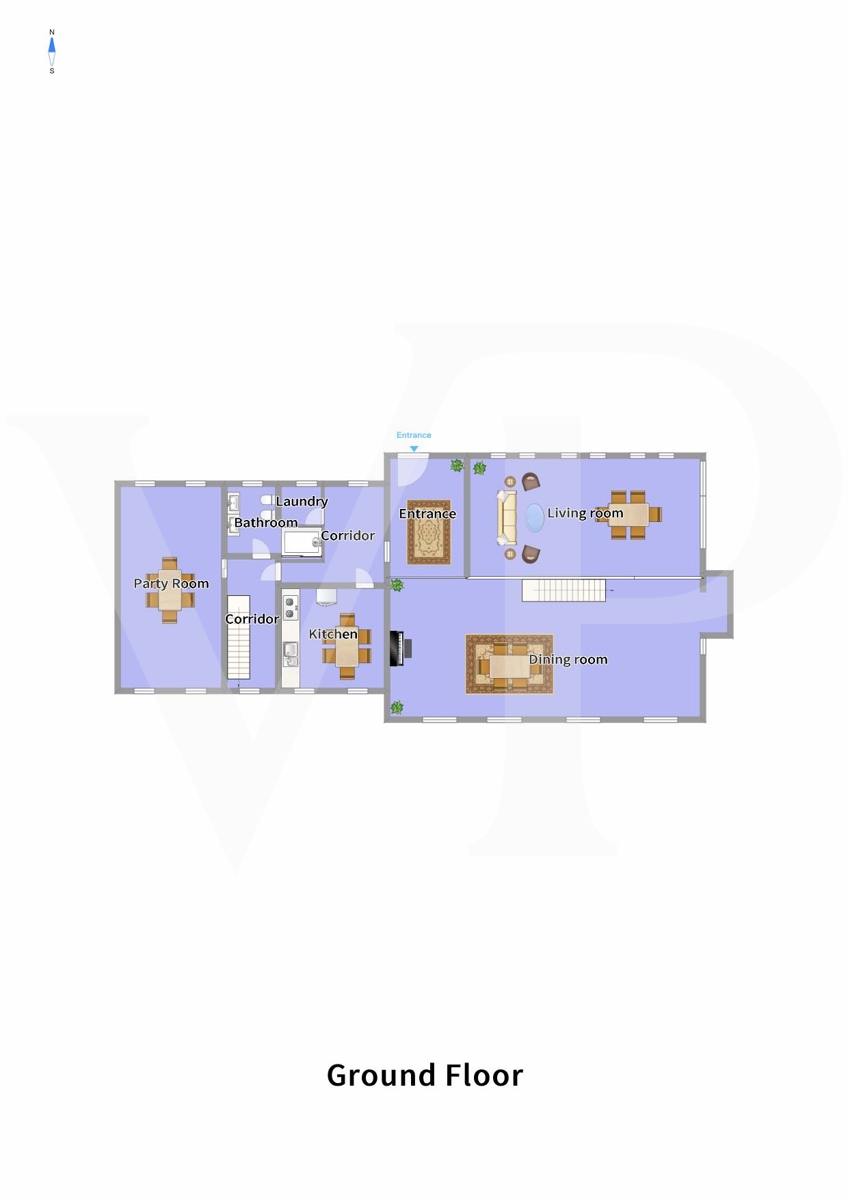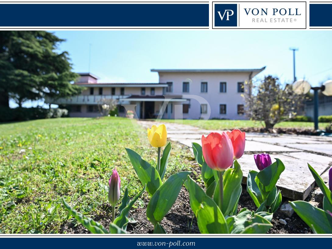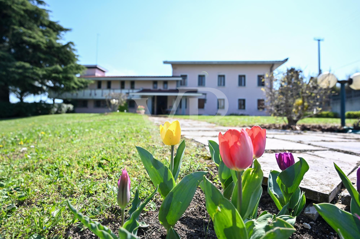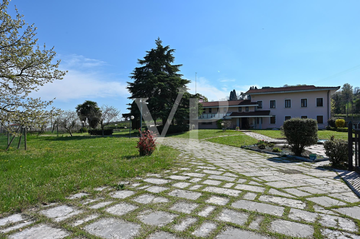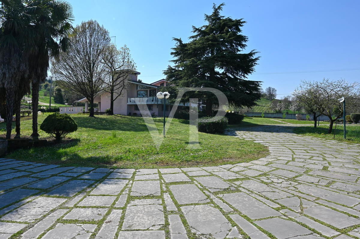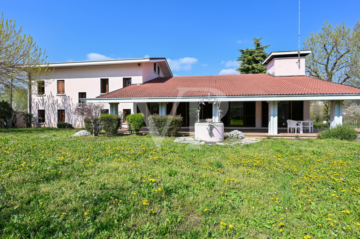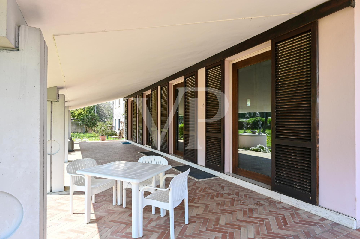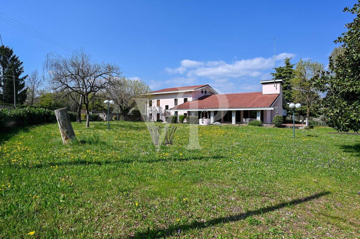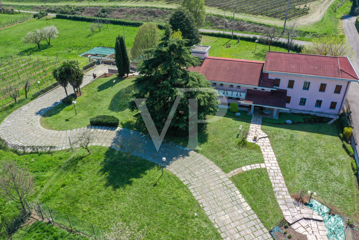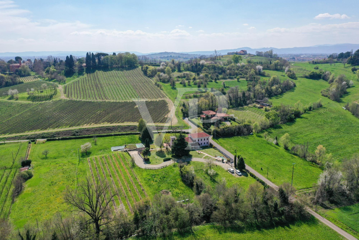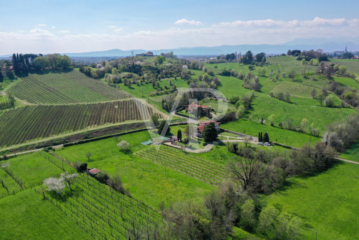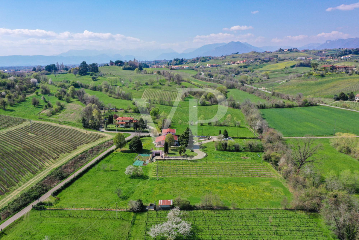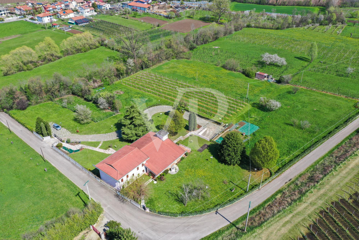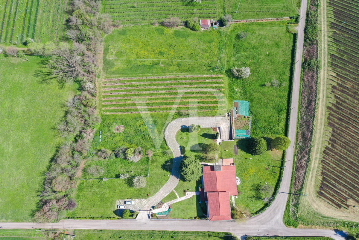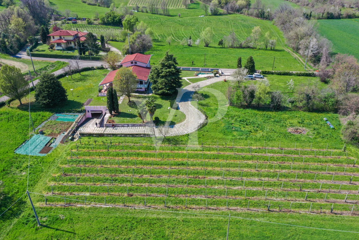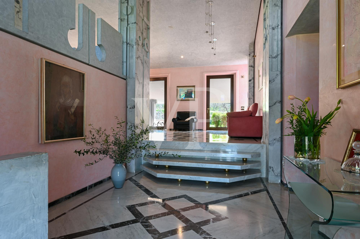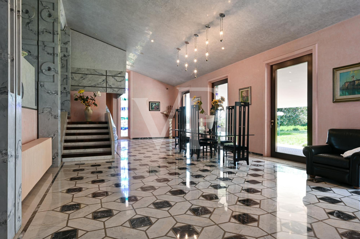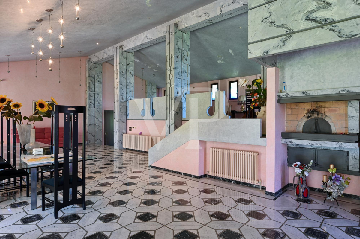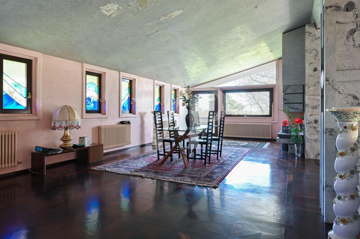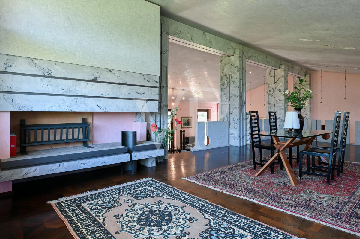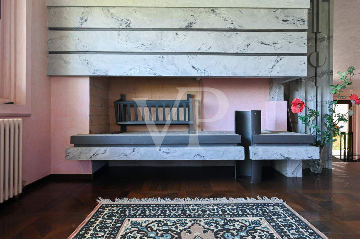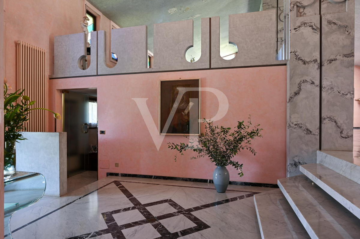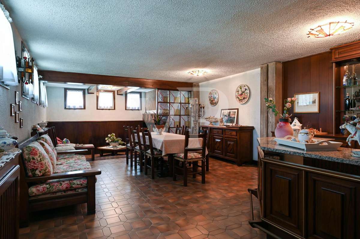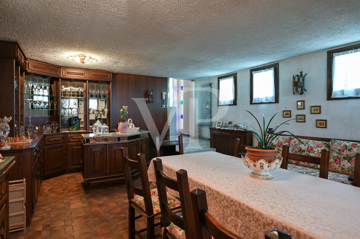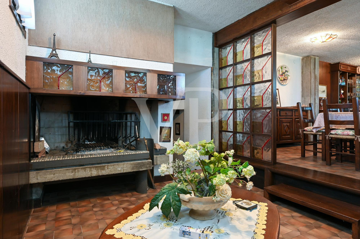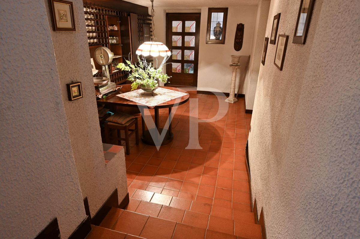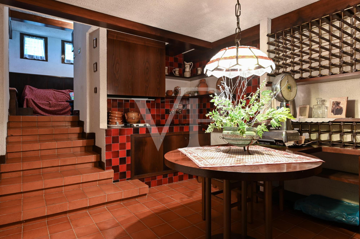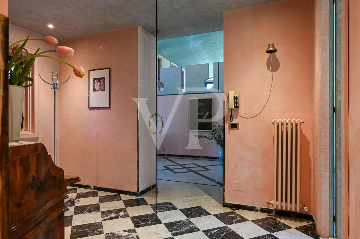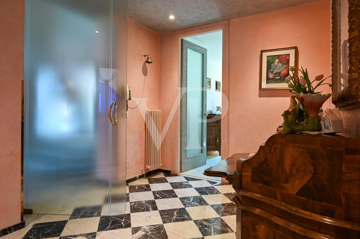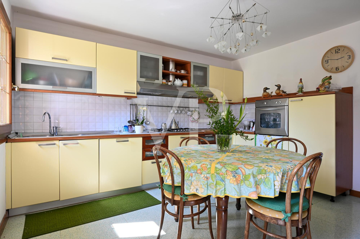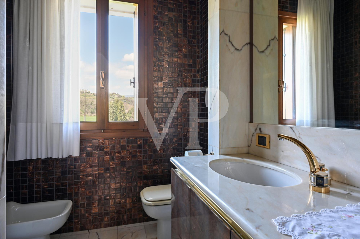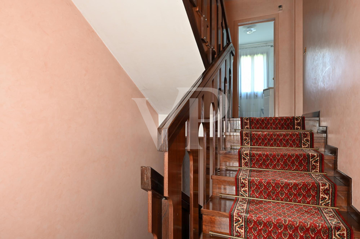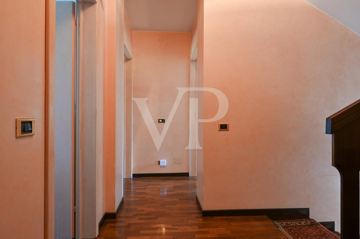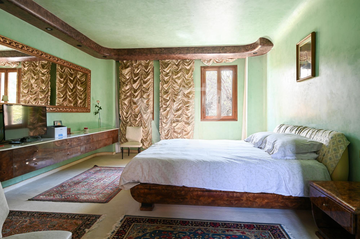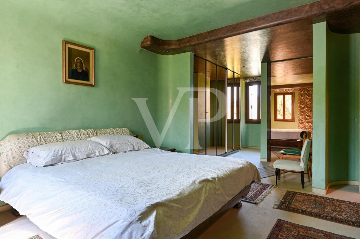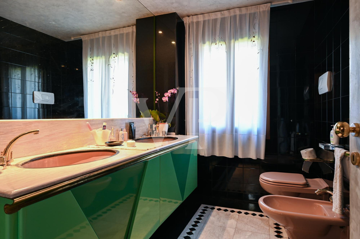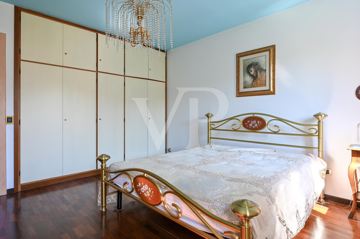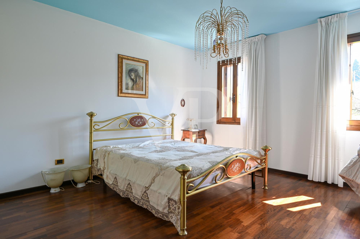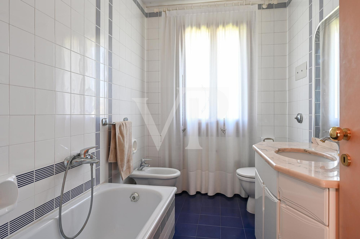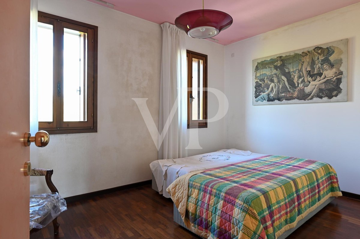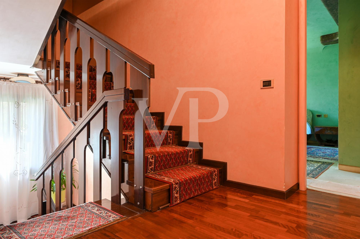Important large villa, built in the 1990s and located in a privileged position on the gentle slopes of the hills of Breganze.
The main entrance, appropriate to the type of property, is the central pivot point of the house.
From here there is direct access to an imposing living room arranged on two levels embellished with decorated marble and wood floors, with two distinct fireplaces and large windows overlooking the garden on three sides of the property. From the mezzanine floor there is access to the terrace that runs along two sides of the building.
The west area of the villa consists of a kitchen of habitable size even for large family units, an elegant bathroom with whirlpool shower and a bedroom, which can also be used as a study/office area. The central wooden staircase leads to the upper floors: on the first floor there is a master bedroom with a separate closet area and a bathroom with hydromassage shower, and two other large double bedrooms with a bathroom equipped with a bathtub, and serving both.
The last flight of stairs leads to the attic currently used for storage.
The basement always accessible from the princiopal entrance area is divided into a tavern with valuable bar corner and large wooden table, sitting area with fireplace, wine cellar with kitchenette and elegant wooden bottle rack. Continuing in the basement area there is a convenient storage room, a laundry area with service bathroom and access to the large garage equipped with electric overhead door.
Living Space
ca. 550 m²
•
Total Space
ca. 550 m²
•
Rooms
16.5
•
Purchase Price
450.000 EUR
| Property ID | IT22355901 |
| Purchase Price | 450.000 EUR |
| Living Space | ca. 550 m² |
| Total Space | ca. 550 m² |
| Construction method | Solid |
| Rooms | 16.5 |
| Bedrooms | 4 |
| Bathrooms | 4 |
| Year of construction | 1990 |
| Usable Space | ca. 550 m² |
| Equipment | Terrace, Guest WC, Fireplace |
Energy Certificate
| Energy information | At the time of preparing the document, no energy certificate was available. |
| Type of heating | Single-storey heating system |
Building Description
Locations
Breganze is a lively town in the hills of the Pedemontana Vicentina area famous for its wine production and thriving industrial activity that has developed in recent years.
The landscape is characterized by lush hillsides planted with vineyards, with views of the mountains and the plain furrowed by the Astico stream.
Because of its strategic location in the Venetian plain and the convenience of the new SPV road artery Breganze is easily accessible from the main centers of the region: Thiene and Marostica 5 minutes, Bassano 10 minunti and Vicenza just over 20. The Asiago plateau is only 35 minutes away, while thanks to the arterial highways all the main cities of the Veneto region and the 3 main international airports are less than 1 hour away by car.
The landscape is characterized by lush hillsides planted with vineyards, with views of the mountains and the plain furrowed by the Astico stream.
Because of its strategic location in the Venetian plain and the convenience of the new SPV road artery Breganze is easily accessible from the main centers of the region: Thiene and Marostica 5 minutes, Bassano 10 minunti and Vicenza just over 20. The Asiago plateau is only 35 minutes away, while thanks to the arterial highways all the main cities of the Veneto region and the 3 main international airports are less than 1 hour away by car.
Features
The villa enjoys a large park with adjoining land currently arable but urbanistically buildable.
The finishes are very original from the marble floors with geometric designs combined with Venetian marble walls, the colorful Murano windows, the elegant wooden elements that furnish the tavern/cellar area and the precious mosaics in the bathrooms.
The finishes are very original from the marble floors with geometric designs combined with Venetian marble walls, the colorful Murano windows, the elegant wooden elements that furnish the tavern/cellar area and the precious mosaics in the bathrooms.
Floor Plan
