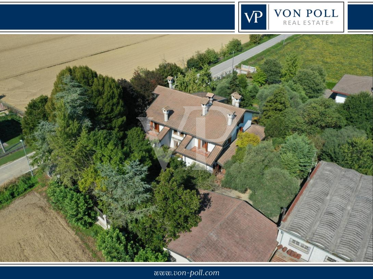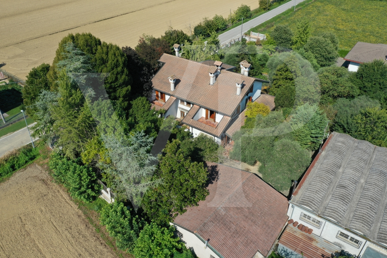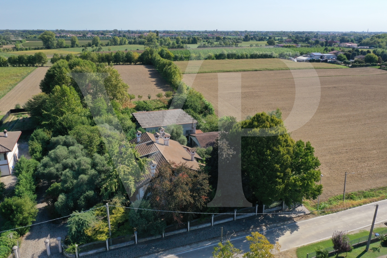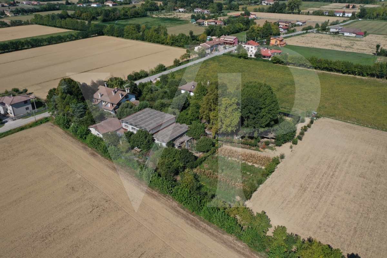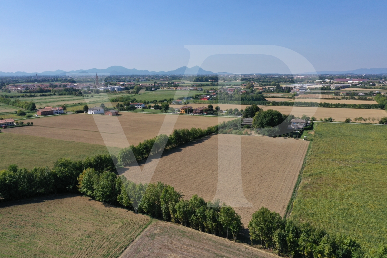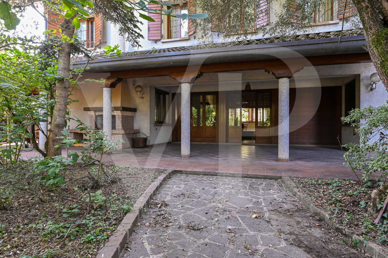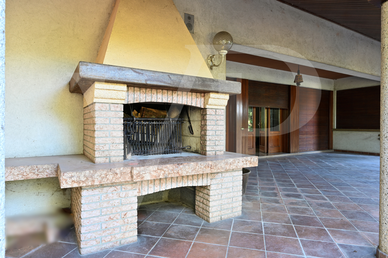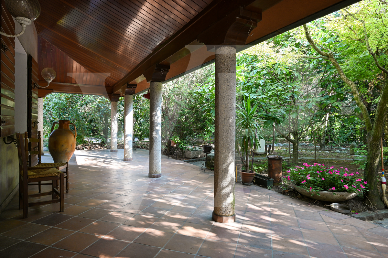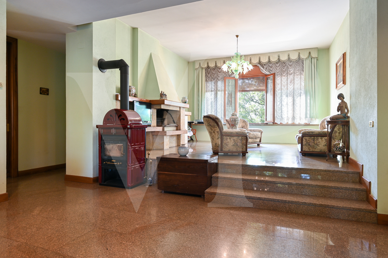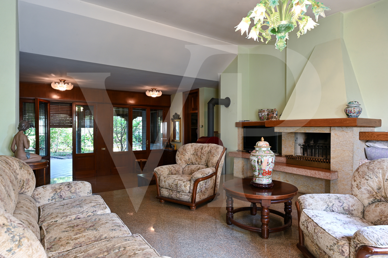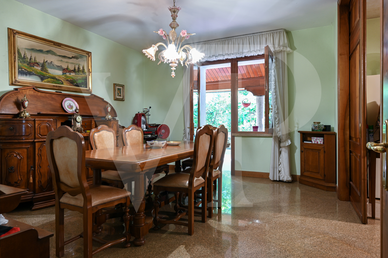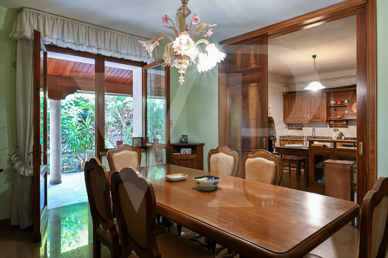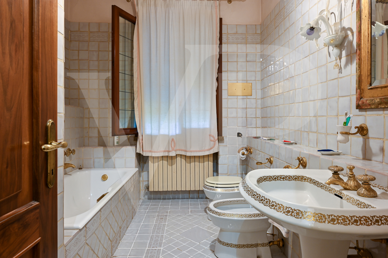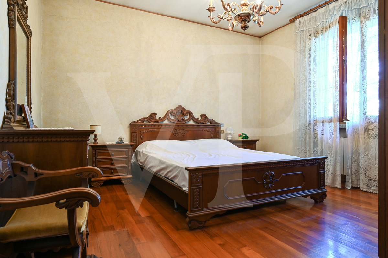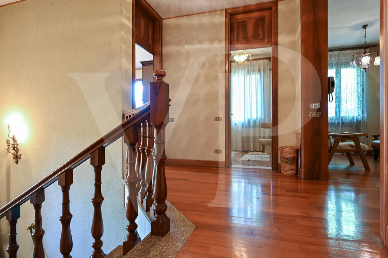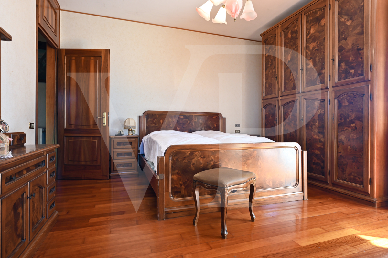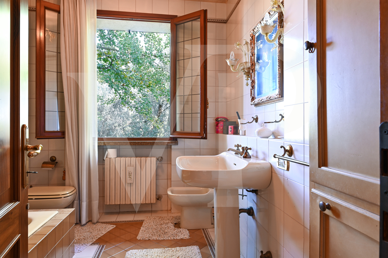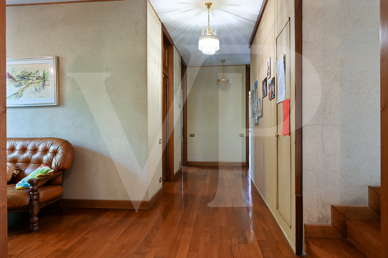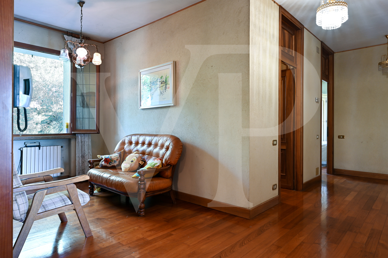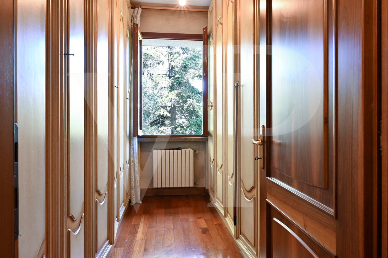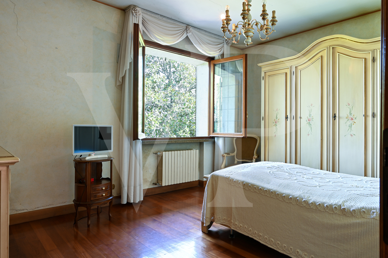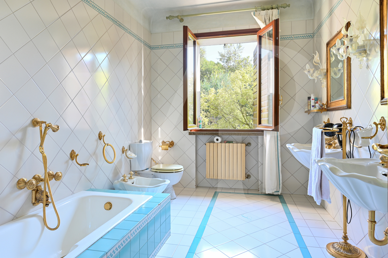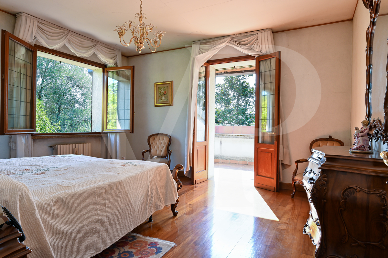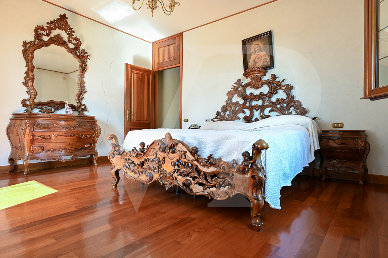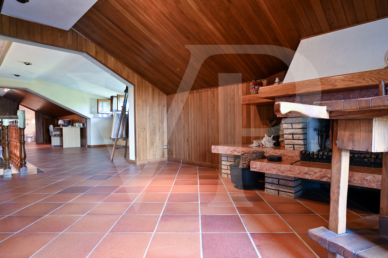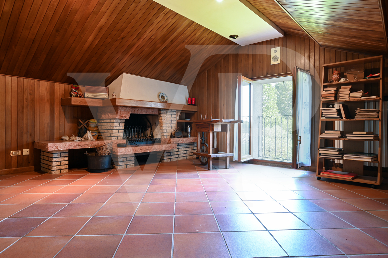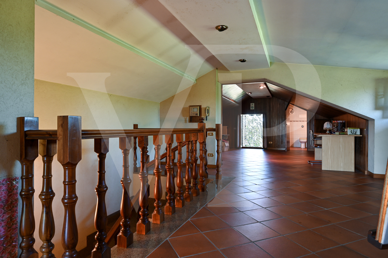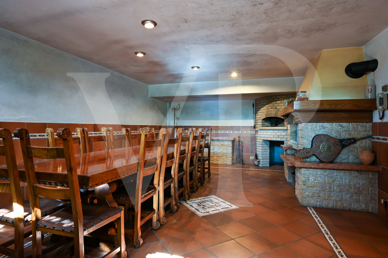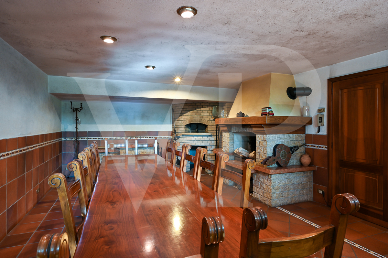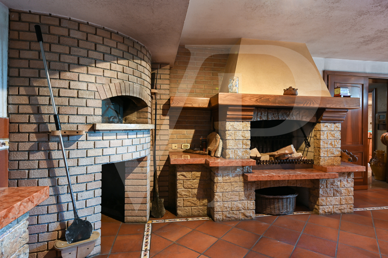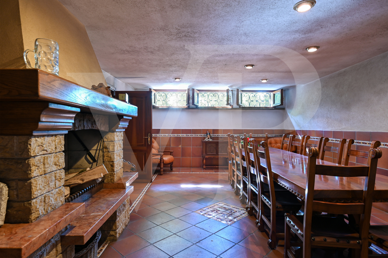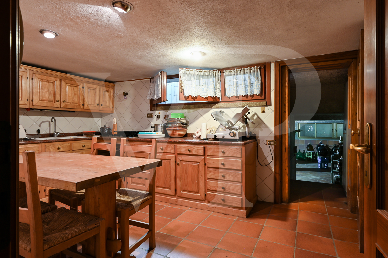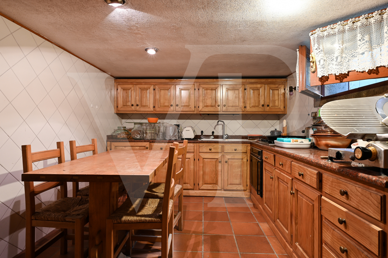Spacious country villa, with park and wooden outbuilding.
A large habitable porch, equipped with a fireplace runs on the two main sides of the dwelling, accompanying to the entrance of the Villa, where we are greeted, on a slightly raised level, by an elegant representative living room with a central fireplace.
The house with a generously sized floor plan on the ground floor also consists of a kitchen, living room, bathroom, laundry room, study and utility room.
On the first floor, accessible by two separate internal staircases are 5 bedrooms, 1 sitting room, walk-in closet and 2 large bathrooms.
On the third and top floor attic area of generous size, equipped with bathroom and fireplace.
In the basement large cellar, tavern equipped with fireplace with wood stove and separate kitchen.
The property also consists of a large planted park, inside which there is a wooden chalet divided into 2 rooms and 1 bathroom, 3 garages.
Inside the park there are several spaces used as a barbeque area with gazebos and tables.
Living Space
ca. 530 m²
•
Total Space
ca. 506 m²
•
Land area
ca. 1.600 m²
•
Rooms
22
•
Purchase Price
690.000 EUR
| Property ID | IT22355860 |
| Purchase Price | 690.000 EUR |
| Living Space | ca. 530 m² |
| Total Space | ca. 506 m² |
| Condition of property | Well-maintained |
| Construction method | Solid |
| Rooms | 22 |
| Bedrooms | 5 |
| Bathrooms | 4 |
| Year of construction | 1986 |
| Usable Space | ca. 530 m² |
| Equipment | Terrace, Guest WC, Fireplace, Garden / shared use |
Energy Certificate
| Energy information | At the time of preparing the document, no energy certificate was available. |
Building Description
Locations
Limena is a small independent community on the outskirts of Padua, strategically located with respect to the road system, positioned close to the Padova Ovest highway exit. Endowed with one of the main industrial zones in the city of Padua, it essentially represents the natural seamless expansion with the city of Padua, which is only a few minutes away by car.
The house is located in the suburban area with agricultural vocation, very quiet but at the same time convenient to all destinations as it is only a few kilometers from the ring road.
The house is located in the suburban area with agricultural vocation, very quiet but at the same time convenient to all destinations as it is only a few kilometers from the ring road.
Features
The property built in the 1980s boasts superior finishes for the time: electric gates, electric overhead doors, intercom, built-in wall stereo system in all rooms, irrigation system and lighting throughout the park.
Windows and floors are in excellent condition.
The generous attached spaces and volumes represent an opportunity for expansion.
Possibility to purchase additional agricultural land located to the rear of the house for about 17,500 sq. m. and attached agricultural structures with separate negotiation.
Windows and floors are in excellent condition.
The generous attached spaces and volumes represent an opportunity for expansion.
Possibility to purchase additional agricultural land located to the rear of the house for about 17,500 sq. m. and attached agricultural structures with separate negotiation.
Floor Plan




