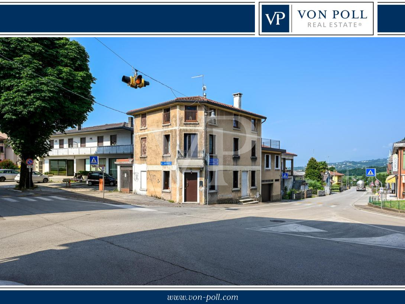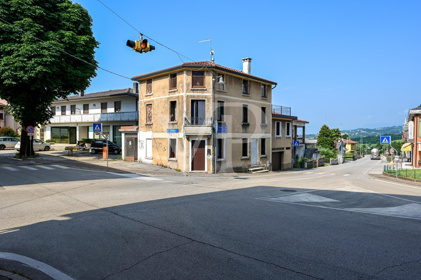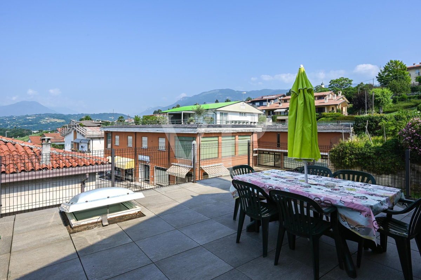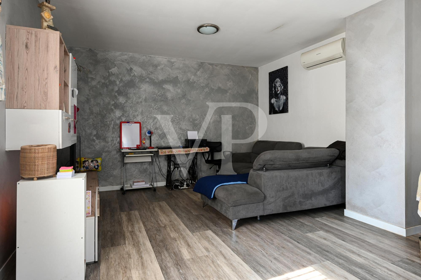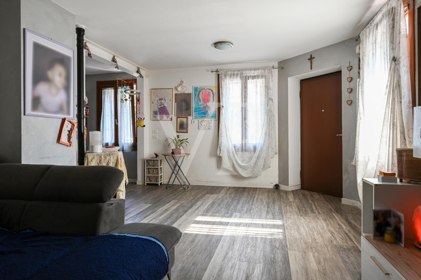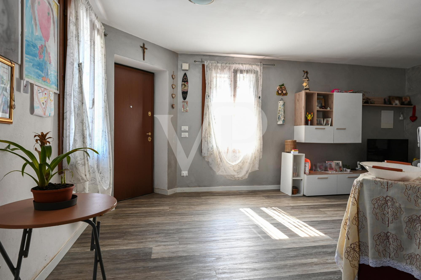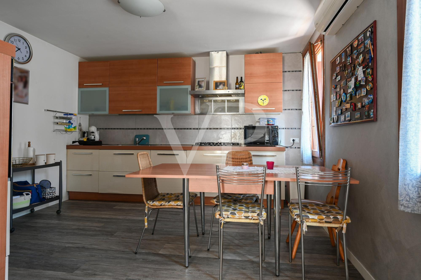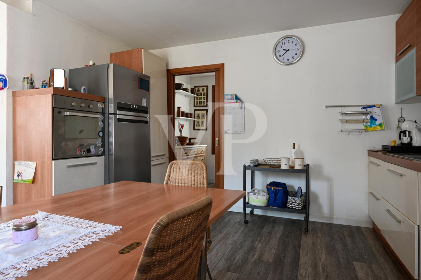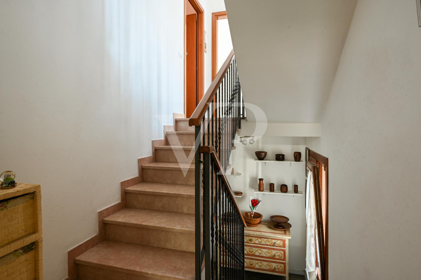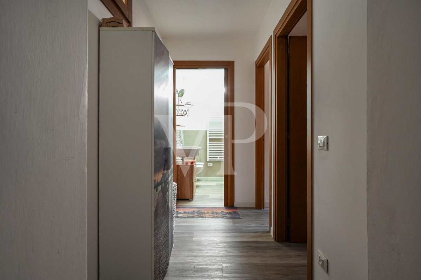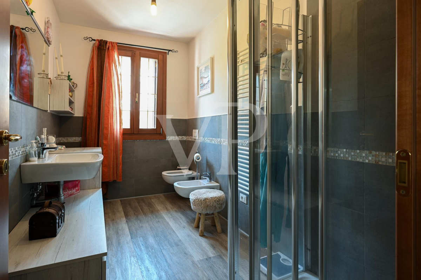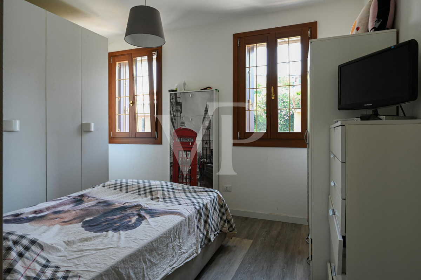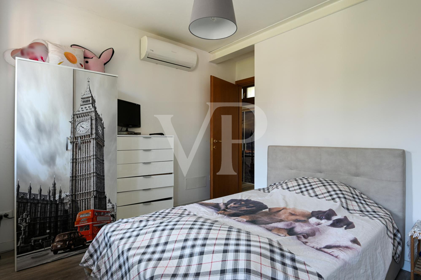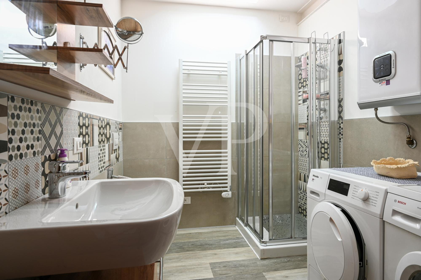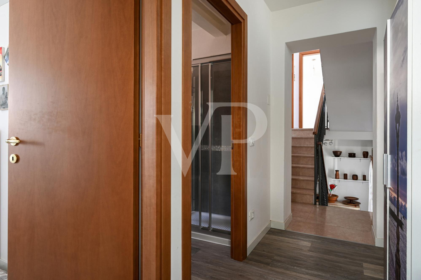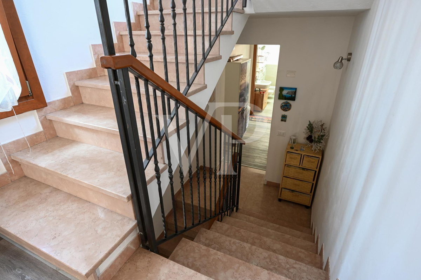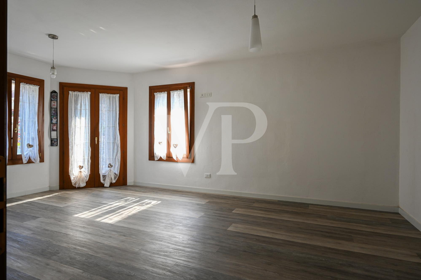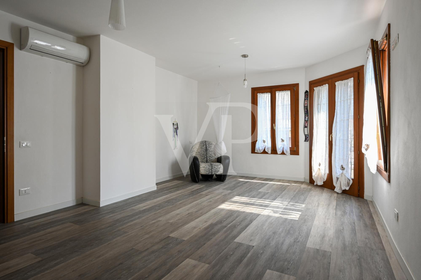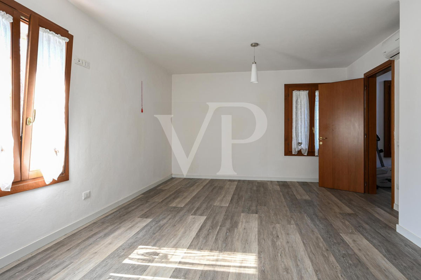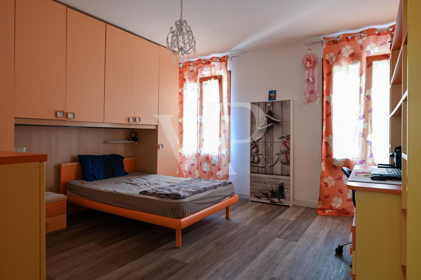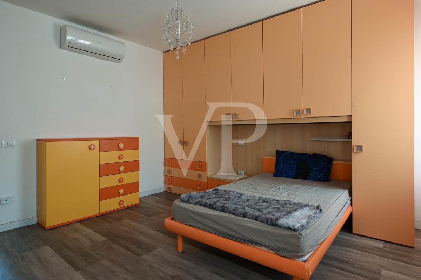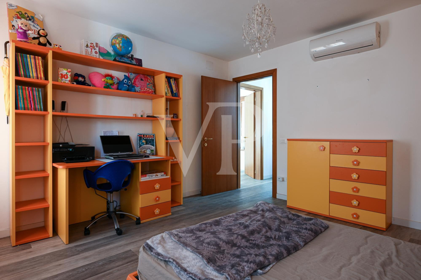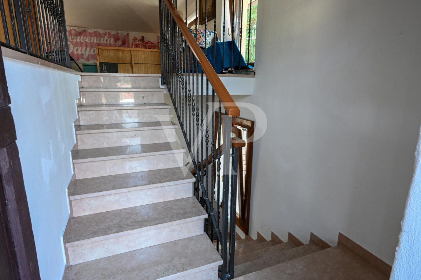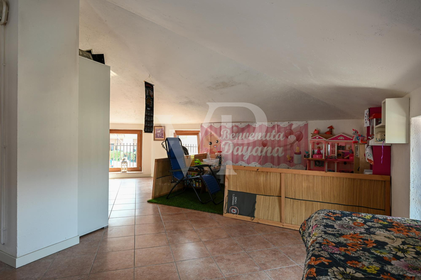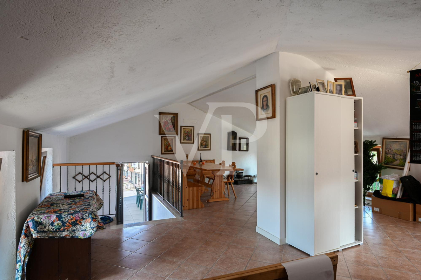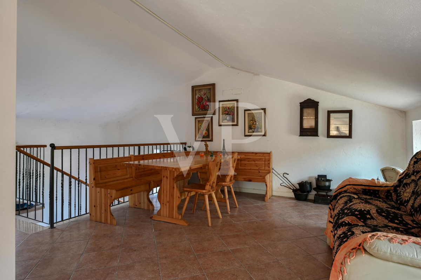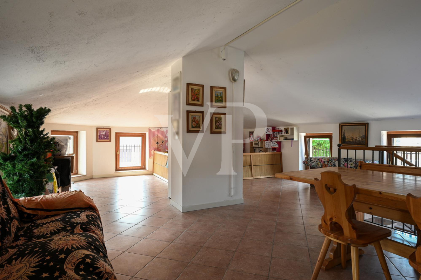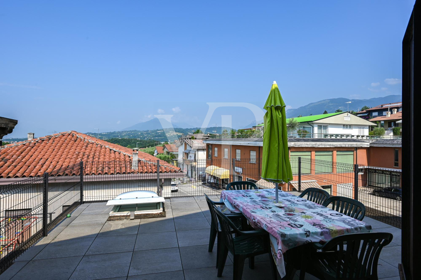Elegant early 20th century building in the center of town completely renovated in 2017. The intervention involved the structural part of the floors (originally wooden) and the roof; the plant engineering with installation of the latest generation products and finishes, bringing the property to have the characteristics of a modern and current home.
From the front door there is access to the comfortable living room, followed by the eat-in kitchen .
Continuing are the stairs leading to the mezzanine floor corridor where there are the two bathrooms, one of which is equipped as a laundry room, and a first bedroom.
The second flight of stairs leads to the first floor, which features a large master bedroom equipped with a small balcony and a second large bedroom.
Continuing up the stairs leads to the spacious panoramic terrace above the mezzanine level that enjoys a unique view of the plains and mountains to the west.
On the top floor a habitable attic occupies the entire perimeter of the house, very bright thanks to the presence of windows is complete with all amenities.
Outside, on the other hand, there is access to the practical garage with attached ancient stone cellar.
Living Space
ca. 251 m²
•
Total Space
ca. 230 m²
•
Rooms
7.5
•
Purchase Price
180.000 EUR
| Property ID | IT233551117 |
| Purchase Price | 180.000 EUR |
| Living Space | ca. 251 m² |
| Total Space | ca. 230 m² |
| Construction method | Solid |
| Rooms | 7.5 |
| Bedrooms | 3 |
| Bathrooms | 2 |
| Year of construction | 1950 |
| Usable Space | ca. 251 m² |
| Equipment | Terrace, Guest WC |
| Type of parking | 1 x Car port |
Energy Certificate
| Energy information | At the time of preparing the document, no energy certificate was available. |
| Type of heating | Single-storey heating system |
| Power Source | Air-to-water heat pump |
Building Description
Locations
Fara is a quiet hill town in the upper Vicenza area located between the Astico riverbed and the Altopiano mountains, rich in nature trails and panoramic views. Its particular location makes it enjoy a pleasant microclimate, and its proximity to the towns of Breganze and Thiene makes the town popular with families.
The property is located in the town center on the main crossroads convenient to all services: bus stop in front of the house, elementary and middle schools at 50 mt, kindergarten at 200 mt, market and gym at 60 mt, post office and town hall at 100 mt, gas station at 200 mt.
The property is located in the town center on the main crossroads convenient to all services: bus stop in front of the house, elementary and middle schools at 50 mt, kindergarten at 200 mt, market and gym at 60 mt, post office and town hall at 100 mt, gas station at 200 mt.
Features
- Air conditioning;
- double glazing
- heat pump
- electric overhead tilt.
- double glazing
- heat pump
- electric overhead tilt.
Type of parking
1 x Car port
Floor Plan



