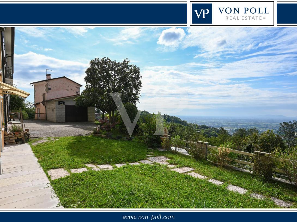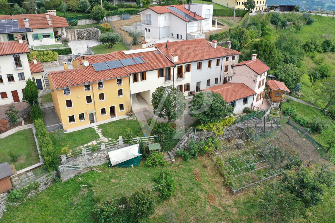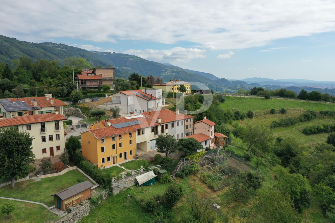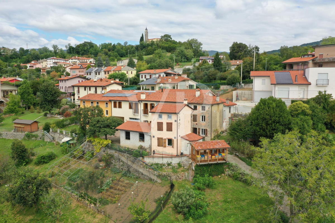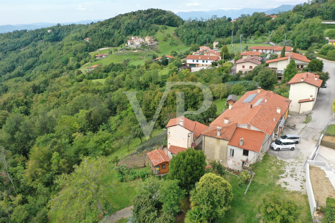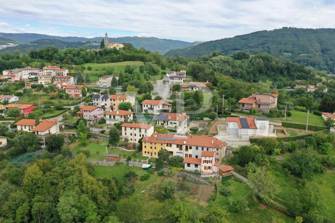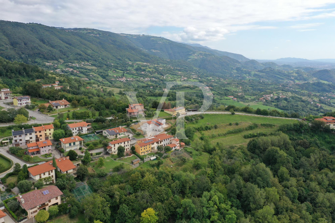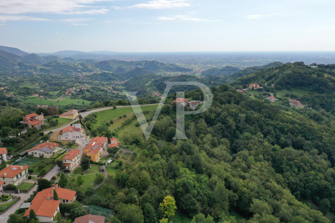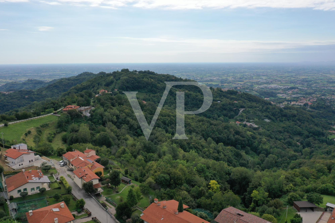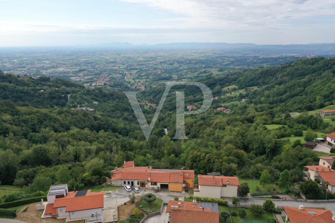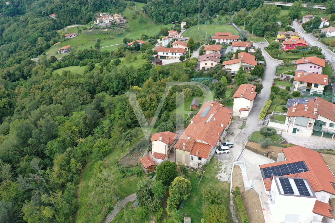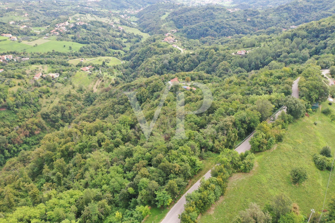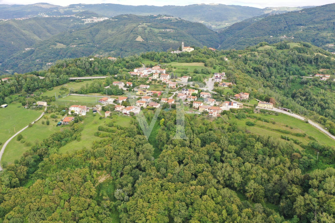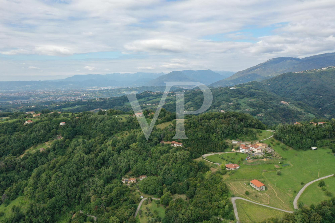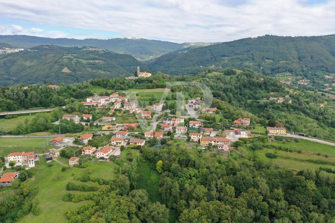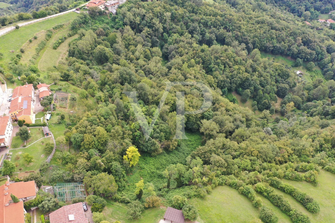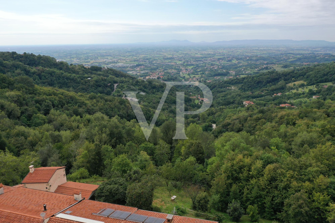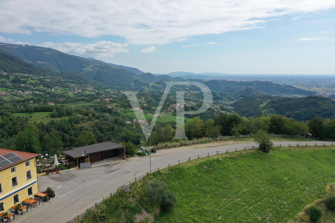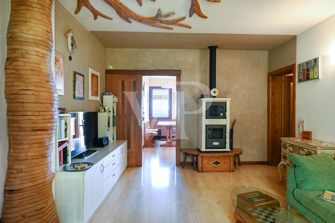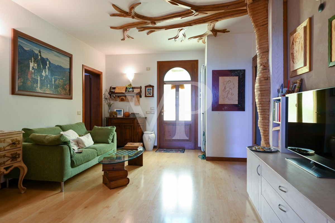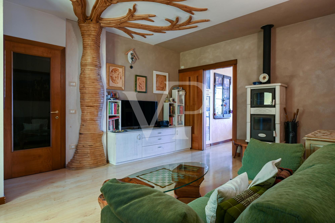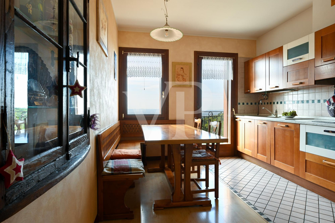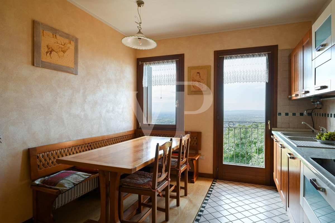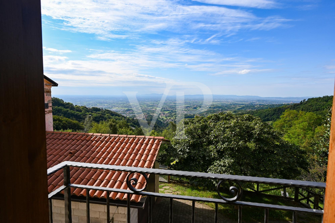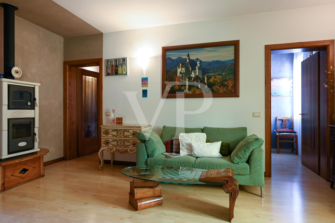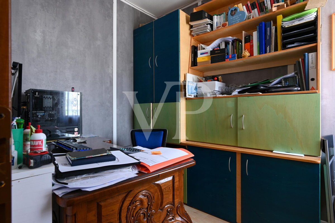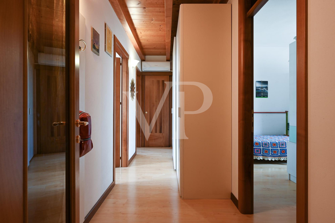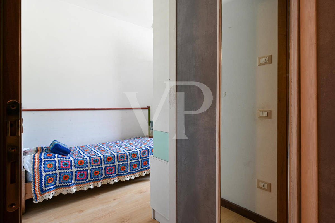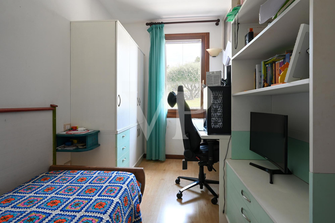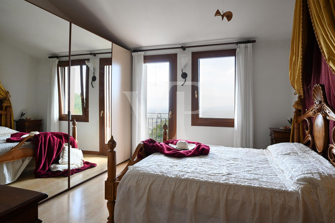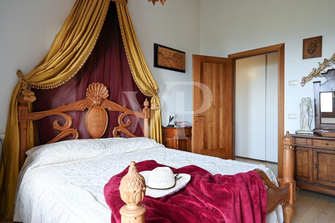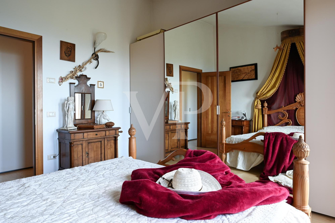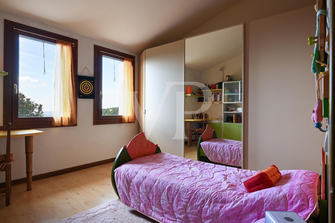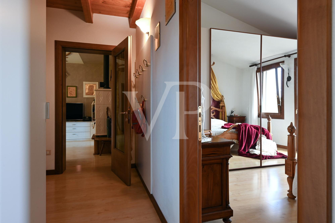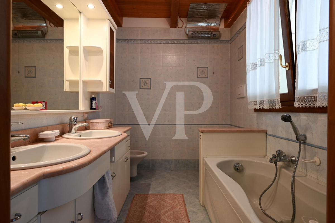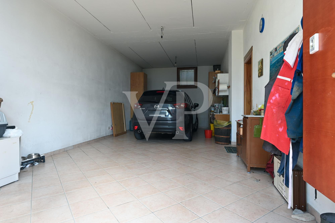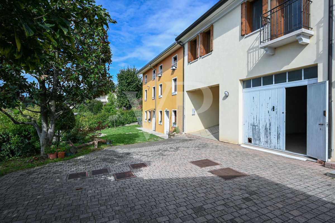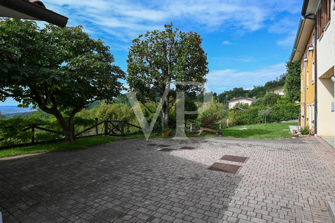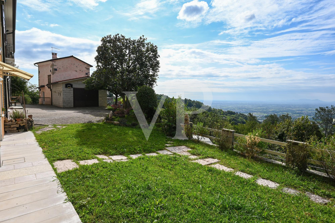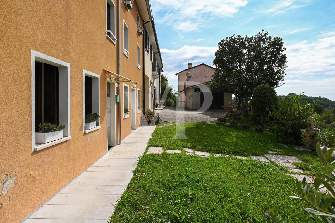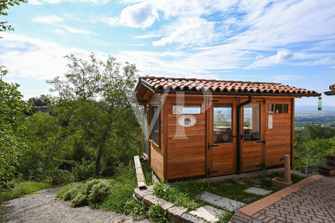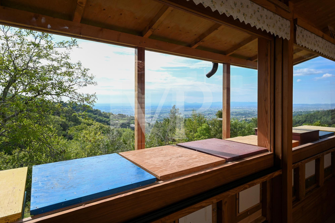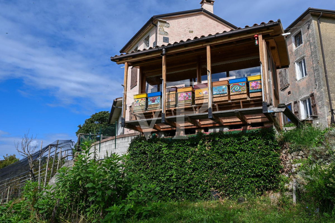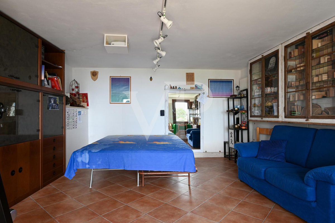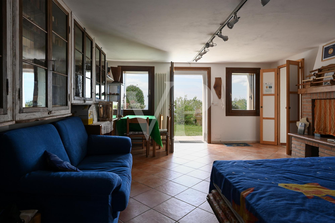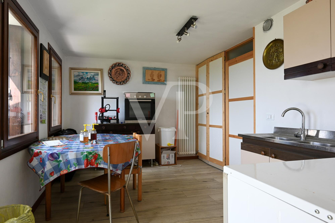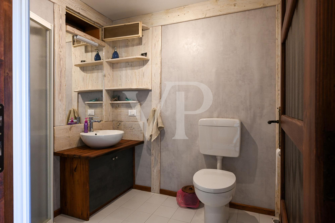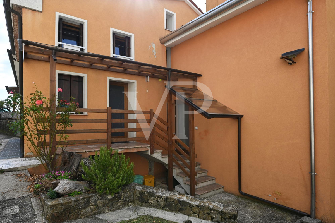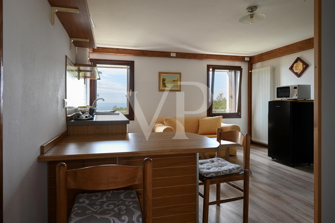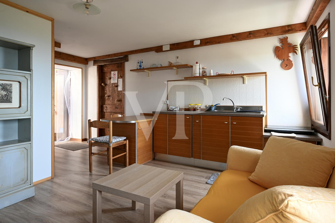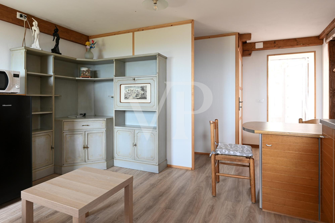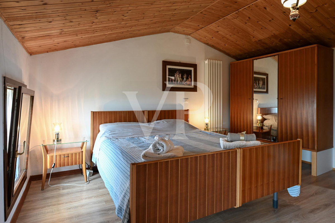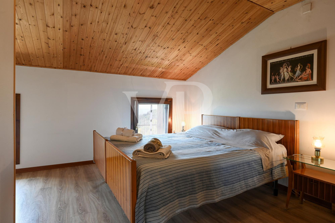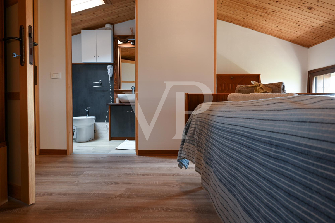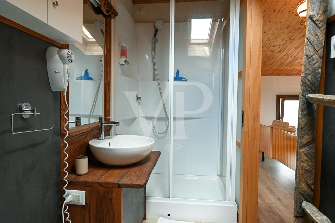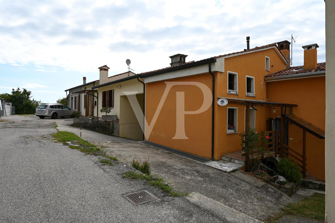Real estate complex in a scenic area in San Luca di Marostica.
The property the result of recent renovation is presented as a complex of townhouses with one unit intended for owner's residence, three two-bedroom units for tourist rental, one unfinished to be completed, one to be renovated and two large garages.
Each unit enjoys a separate entrance, custom furnishings, exclusive parking space, and availability of outdoor area.
The appurtenant court boasts a unique view of the Vicenza plain with separate green areas dedicated to barbecue, garden and vegetable garden.
Included in the property are the 22,000 square meters of adjacent agricultural land.
Living Space
ca. 616,5 m²
•
Total Space
ca. 600 m²
•
Purchase Price
690.000 EUR
| Property ID | IT233551141 |
| Purchase Price | 690.000 EUR |
| Living Space | ca. 616,5 m² |
| Total Space | ca. 600 m² |
| Year of construction | 1950 |
| Equipment | Terrace, Garden / shared use |
Energy Certificate
| Energy Certificate | Energy demand certificate |
| Energy Source | Gas |
Building Description
Locations
San Luca is a hamlet of the municipality of Marostica, in the province of Vicenza.
Located northwest of the historic center, it lies on the ridge of the Volpare hill (one of the modest reliefs that precede the Sette Comuni plateau), dominating the Laverda valley from the east and the Inverno valley from the west.
The peaceful settlement can be easily reached from the center of Marostica by taking the scenic road alongside the historic walls. Much appreciated by families for its tranquility and healthy air, thanks to the nearby hamlet of Crosara it enjoys all the main necessary services : kindergarten, primary and secondary schools, pharmacy, post office, clubs, etc.
The area is much appreciated for the naturalistic excursions that the landscape offers and frequented by cyclists for the continuous gradients with little traffic.
Located northwest of the historic center, it lies on the ridge of the Volpare hill (one of the modest reliefs that precede the Sette Comuni plateau), dominating the Laverda valley from the east and the Inverno valley from the west.
The peaceful settlement can be easily reached from the center of Marostica by taking the scenic road alongside the historic walls. Much appreciated by families for its tranquility and healthy air, thanks to the nearby hamlet of Crosara it enjoys all the main necessary services : kindergarten, primary and secondary schools, pharmacy, post office, clubs, etc.
The area is much appreciated for the naturalistic excursions that the landscape offers and frequented by cyclists for the continuous gradients with little traffic.
Features
The dwellings are refurbished with excellent quality finishes, feature wooden windows and doors with double glazing, wooden parquet floors, radiator heating, boiler with solar thermal system.
A characteristic wooden chalet is intended for "Integrated Beehive" an exclusive activity with registered trademark that combines beekeeping with wellness treatments.
A characteristic wooden chalet is intended for "Integrated Beehive" an exclusive activity with registered trademark that combines beekeeping with wellness treatments.
