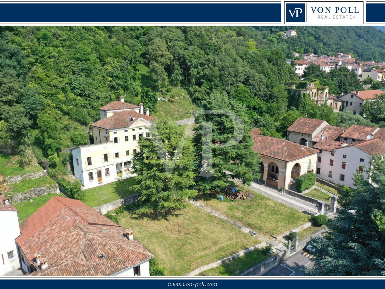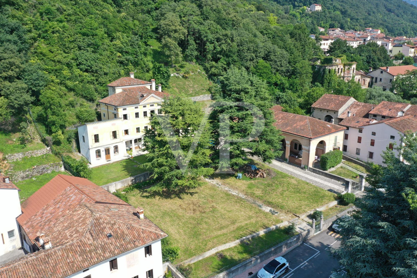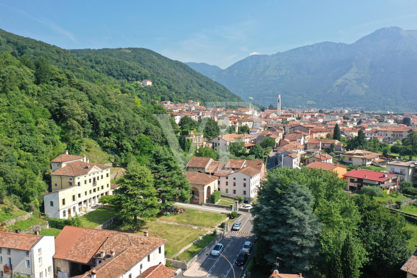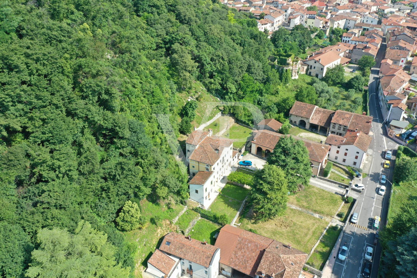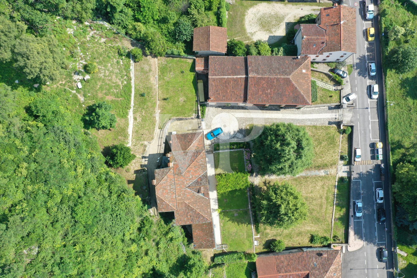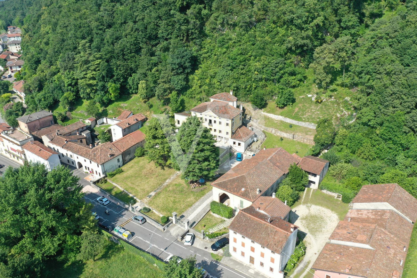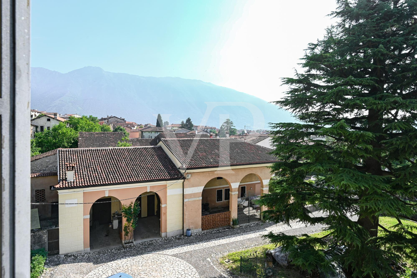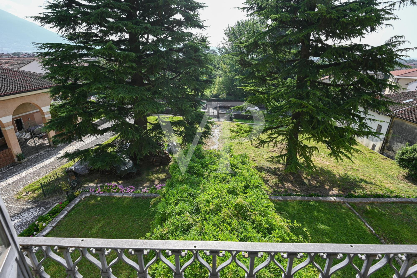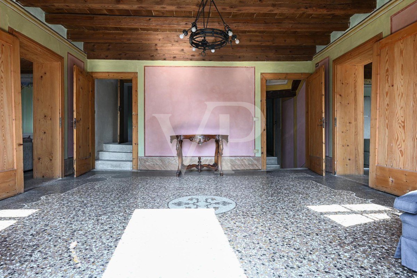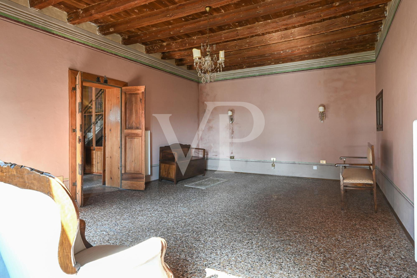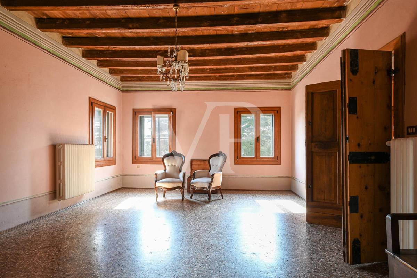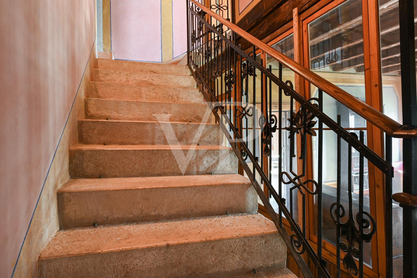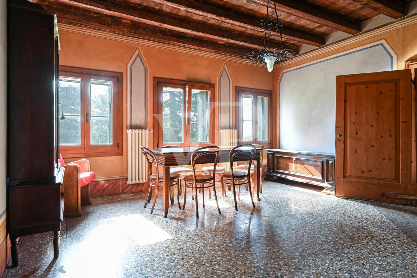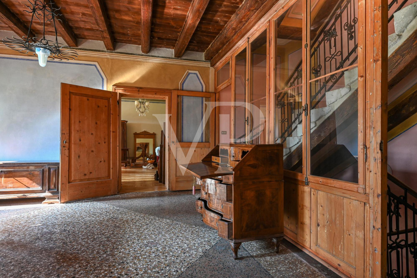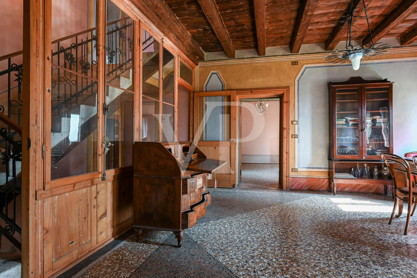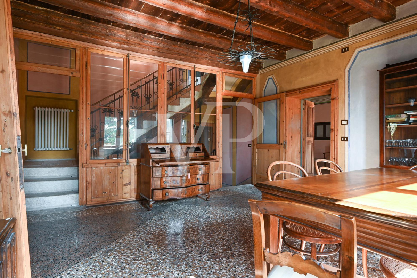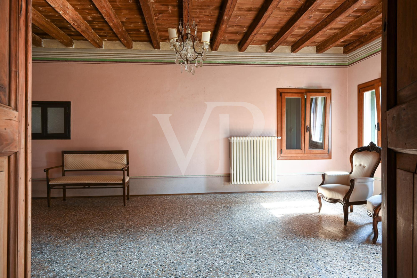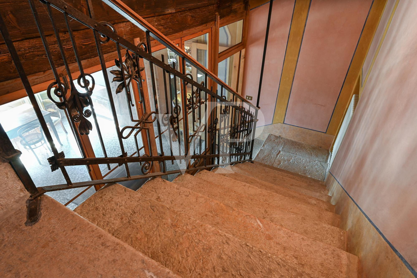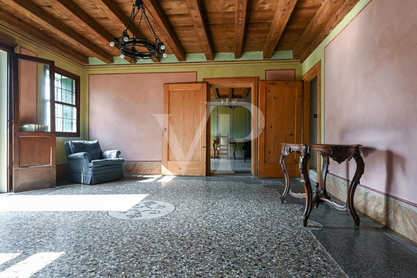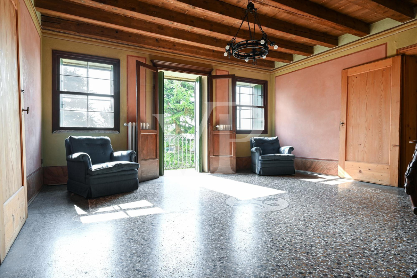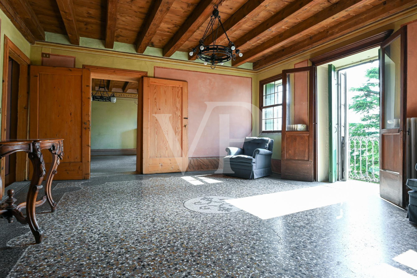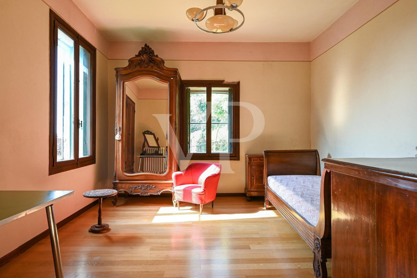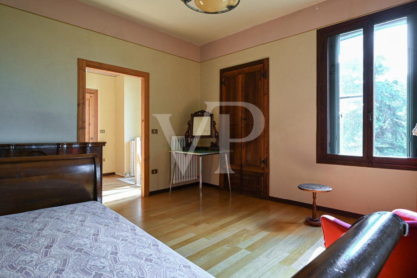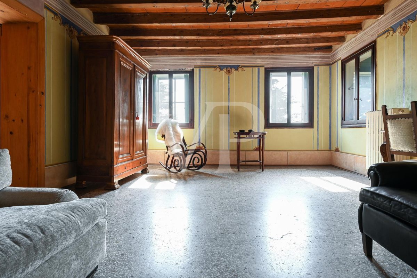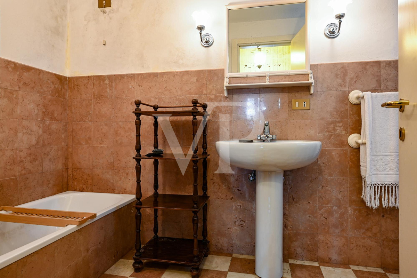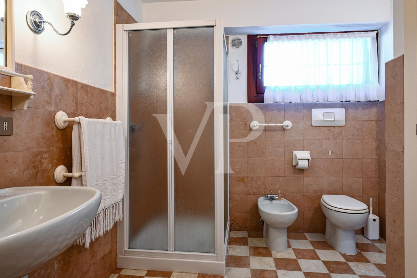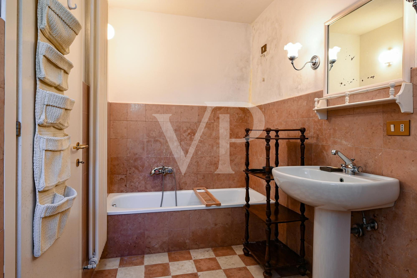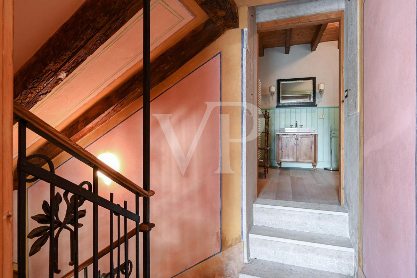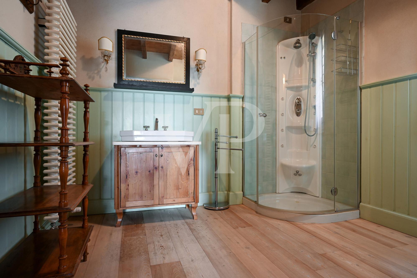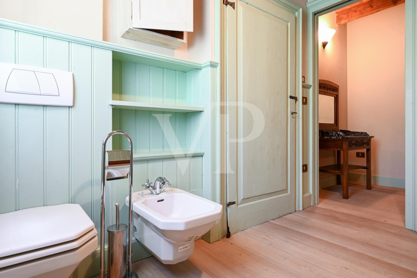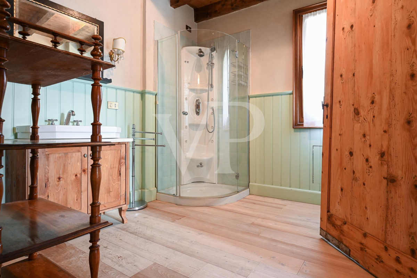Villa Xilo is a residential complex architecturally and stylistically belonging to Vicenza neoclassicism, positioned along the road axis through the historic center of Piovene. Declared of particularly important cultural interest and registered with the Regional Institute of Venetian Villas, it consists of the manor house part and the barchesse, elegantly enveloped by the greenery of a large terraced Italianate park, in front, and by the slopes of Mount Summano, in the back. The interiors represent a singular stylistic combination in which typical art nouveau decorations stand out alongside noble elements of local craftsmanship. The property is thus placed in a significant and rare residential context nowadays, between nature and history. The current level of preservation, kept high with the most recent philological restoration in the early 2000s, allows the property to live to this day with appropriate standards of comfort.
The main building of the villa and composed on the ground floor of the entrance hall, two kitchens, two living rooms, living room, tavern and kitchen.
The ancient staircase made of local stone and wrought iron that characterizes the entrance leads to the first floor where another living room with terrace divides the first three bedrooms, bathroom and laundry room.
On the second floor a relaxation room divides two more bedrooms, a bathroom and a storage room.
On the third and last floor are 4 separate attic storage rooms.
The barchesse consist of an apartment with kitchen, living room, bathroom on the ground floor; three bedrooms and bathroom on the first floor; garage and three storage rooms.
A striking World War I anti-aircraft space has been created at the rear of the villa.
Living Space
ca. 951 m²
•
Total Space
ca. 951 m²
•
Land area
ca. 5.608 m²
•
Rooms
41
•
Purchase Price
495.000 EUR
| Property ID | IT243551326 |
| Purchase Price | 495.000 EUR |
| Living Space | ca. 951 m² |
| Total Space | ca. 951 m² |
| Condition of property | Renovated |
| Construction method | Solid |
| Rooms | 41 |
| Bedrooms | 8 |
| Bathrooms | 6 |
| Year of construction | 1600 |
| Usable Space | ca. 300 m² |
| Equipment | Terrace, Guest WC, Fireplace, Garden / shared use |
Energy Certificate
| Energy information | At the time of preparing the document, no energy certificate was available. |
| Type of heating | Single-storey heating system |
| Power Source | Gas |
Building Description
Locations
The villa is located near the center of Piovene Rocchette, a town in the Alto Vicentino area leaning against the slopes of Mount Summano.
The climate is mild and favors a rich variety of Mediterranean plants including olive trees.
Like other towns in Alto Vicentino in the second half of the nineteenth century, it rapidly shifted from an exclusively agricultural economy to an industrial one, which greatly influenced population growth.
Piovene-Rocchette is also the terminal station of the Valdastico Highway (A31), which provides convenient access to all the major centers of the Veneto region through its connection with the A4 highway. The major regional airports (Treviso, Venice, and Verona) can be reached in less than 1 hour, and thanks to the nearby towns of Schio and Thiene, the rail network also becomes a convenient means of transportation.
The climate is mild and favors a rich variety of Mediterranean plants including olive trees.
Like other towns in Alto Vicentino in the second half of the nineteenth century, it rapidly shifted from an exclusively agricultural economy to an industrial one, which greatly influenced population growth.
Piovene-Rocchette is also the terminal station of the Valdastico Highway (A31), which provides convenient access to all the major centers of the Veneto region through its connection with the A4 highway. The major regional airports (Treviso, Venice, and Verona) can be reached in less than 1 hour, and thanks to the nearby towns of Schio and Thiene, the rail network also becomes a convenient means of transportation.
