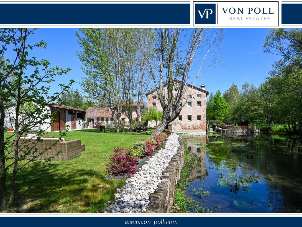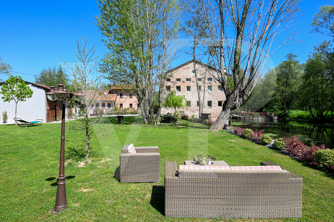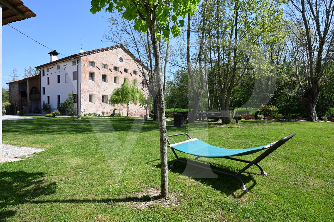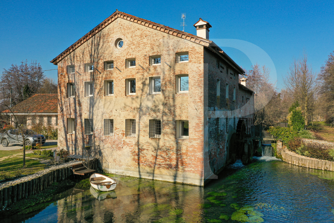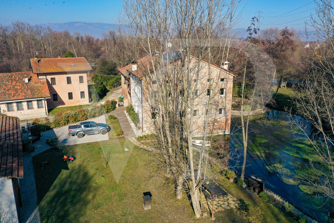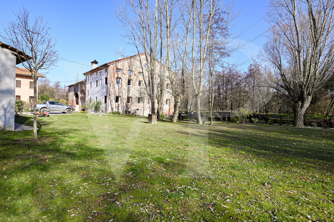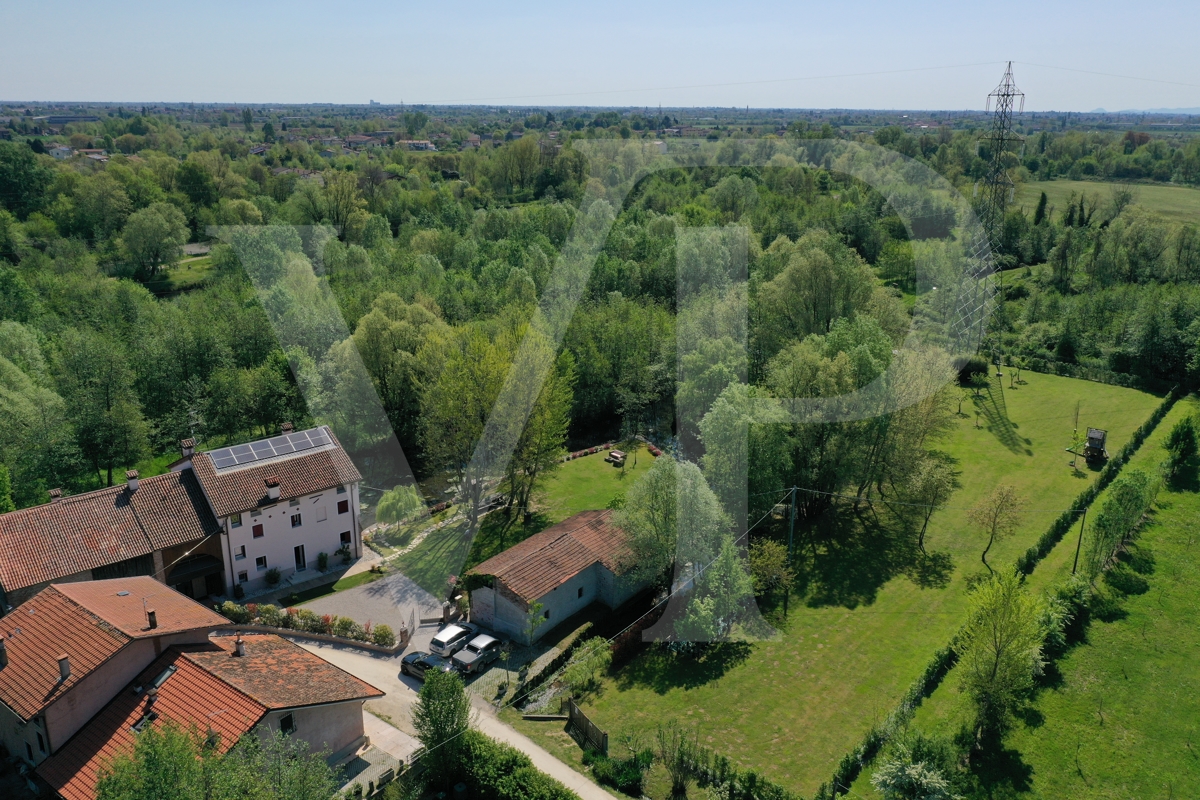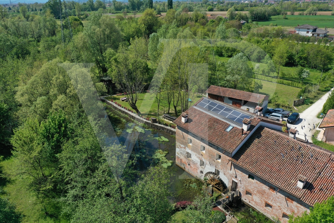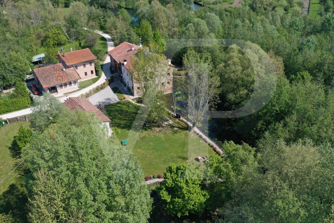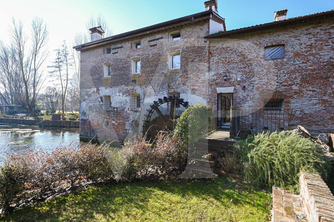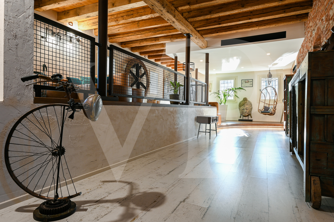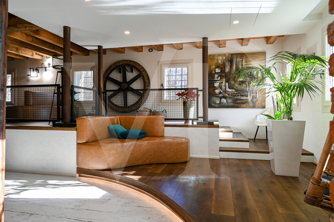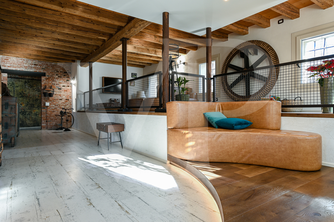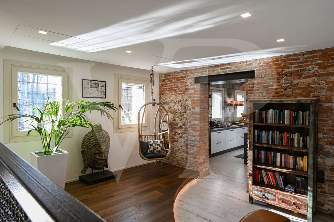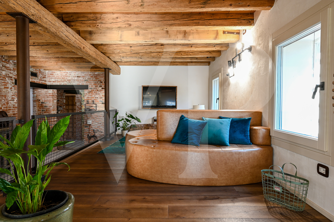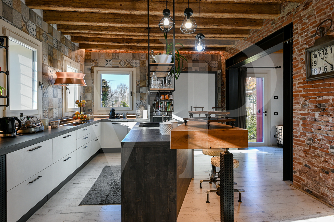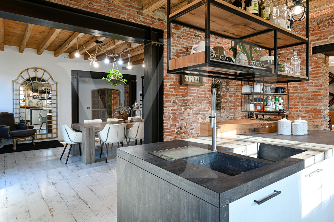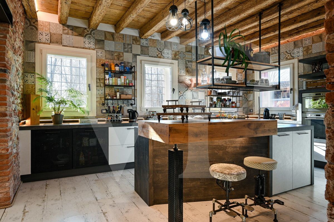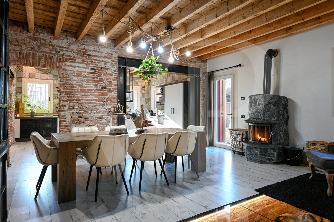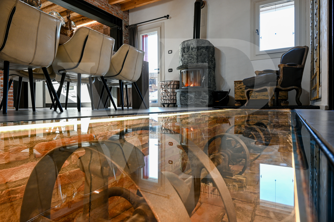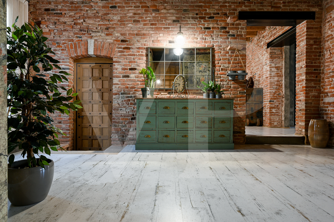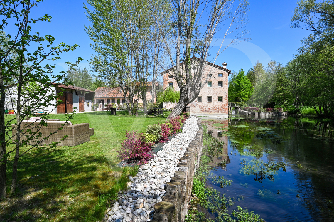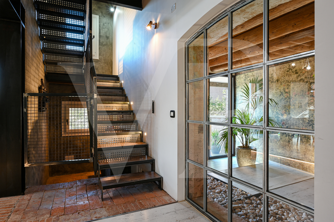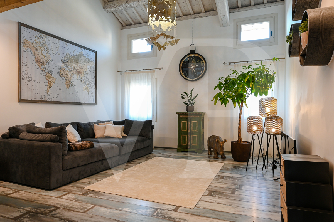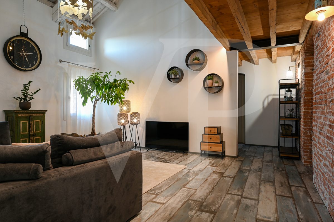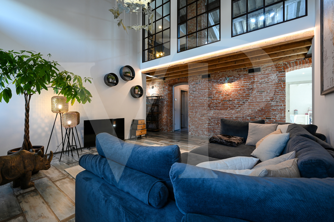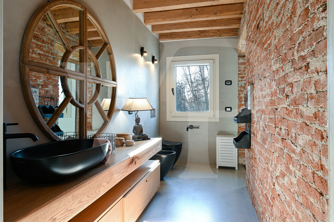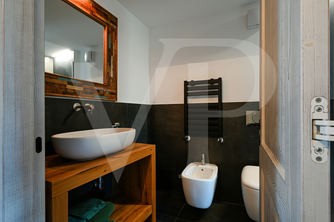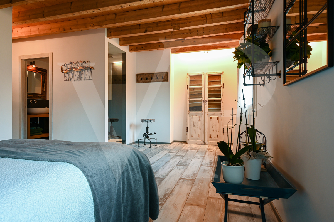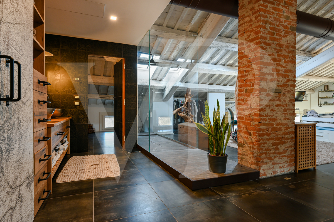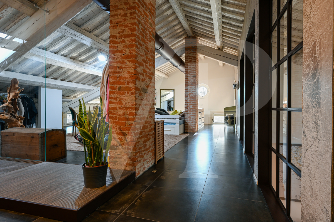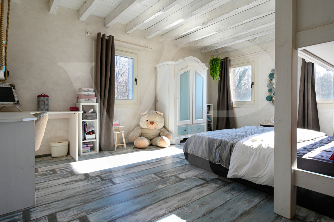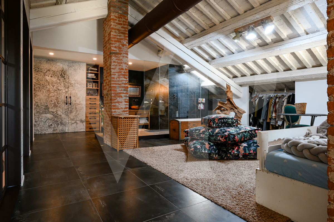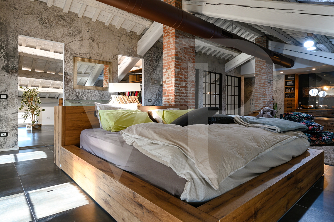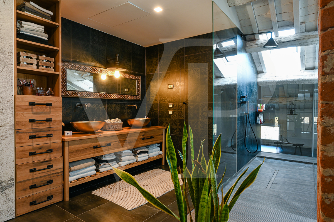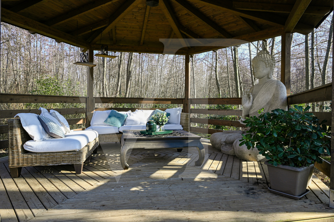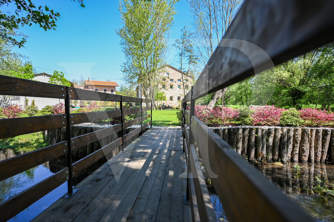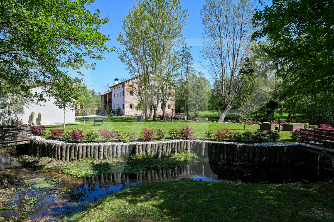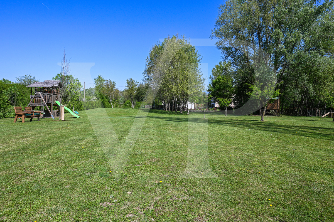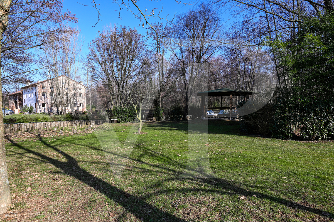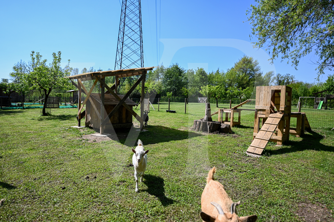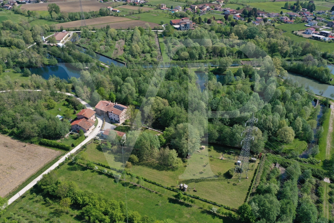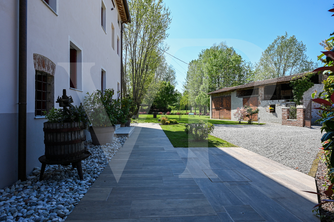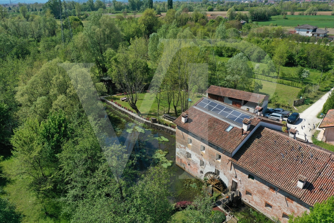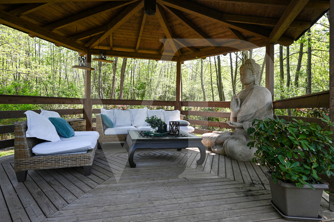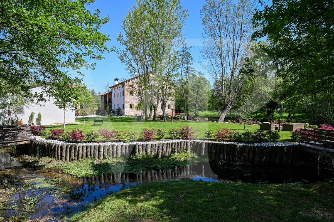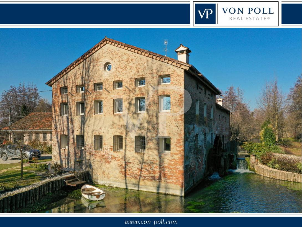This water mill, whose original construction dates back to 1574, has been completely renovated with care and attention to the smallest details between 2017-2019. It acts as a bridge connecting us with the past and with the ancient emotions of these places, taking us away from the frenzy and noise typical of the modern era.
It is difficult to describe with words, an enchanted place, an oasis of peace and quiet immersed in the green vegetation, where the luxuriant water of the resurgences of Bacchglione is the only sound that accompanies us during the day.
The property consists of the Mill renovated and converted for residential use, an annex rustic and park of about 5,000 square meters. The property is completely fenced, is part of the protected area of the resurgences of Bacchiglione.
The Mill welcomes us with a large entrance hall and walk-in closet integrated in the custom-made furniture.
From this central room you can access the bright living area with dining room and kitchen and the living room created in full respect of the old milling room.
From the entrance it is also possible to go out on the side of the house, where is still present and working the blade of the mill and cross a small bridge that leads us to the private island used as an outdoor living room.
Complete the spaces of this level, a guest bathroom, a room used as office/study, laundry and technical rooms.
On the first floor, at the end of the stairs a relaxation area used as an intimate living room for the family, and 3 bedrooms of generous size, the main one with private bathroom, and the other two with shared bathroom and walk-in closet.
On the top floor attic was obtained a single large room of over 60 square meters that serves as a master bedroom, with private bathroom, central shower and a whole room used as a walk-in closet.
Living Space
ca. 366 m²
•
Total Space
ca. 587 m²
•
Purchase Price
1.200.000 EUR
| Property ID | IT21355770 |
| Purchase Price | 1.200.000 EUR |
| Living Space | ca. 366 m² |
| Total Space | ca. 587 m² |
| Bedrooms | 4 |
| Bathrooms | 4 |
| Year of construction | 1574 |
Energy Certificate
| Energy information | At the time of preparing the document, no energy certificate was available. |
| Type of heating | Underfloor heating |
| Power Source | Pellet-Fuelled |
Building Description
Locations
In the heart of the Vicentine plain, inside the naturalistic area protected at European level, called the Resurgence of the Bacchiglione river, there is, as an integral part of the wonders of this area, also this beautiful water mill with wooden wheel.
The property consists of a beautiful park designed specifically to respect the characteristics of the surrounding environment, where the green meadows and woods blend with the blue of the ponds.
The center of Dueville is 5 minutes away by car, and can be easily reached also by bicycle in less than 10 minutes.
The freeway exits of Dueville and the new Pedemontana highway are easily reachable, making this house perfect also for those who often travel for work reasons.
The property consists of a beautiful park designed specifically to respect the characteristics of the surrounding environment, where the green meadows and woods blend with the blue of the ponds.
The center of Dueville is 5 minutes away by car, and can be easily reached also by bicycle in less than 10 minutes.
The freeway exits of Dueville and the new Pedemontana highway are easily reachable, making this house perfect also for those who often travel for work reasons.
Features
System of protection from rising damp through electro-osmosis, technology used in Venetian houses.
Ducted air conditioning system on all floors
Pellet floor heating
Artesian well with drinking water analyzed periodically.
Photovoltaic system
Ducted air conditioning system on all floors
Pellet floor heating
Artesian well with drinking water analyzed periodically.
Photovoltaic system
Floor Plan



