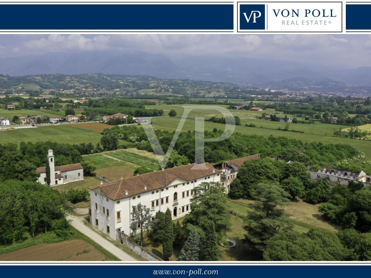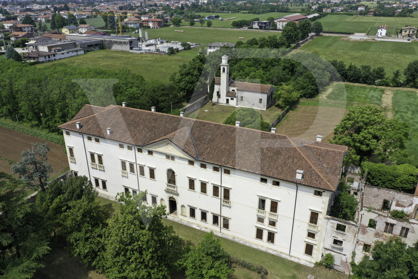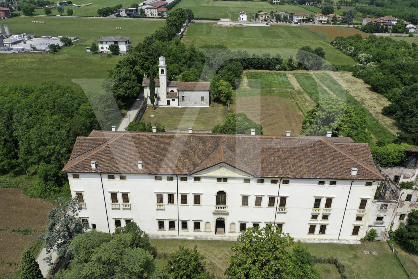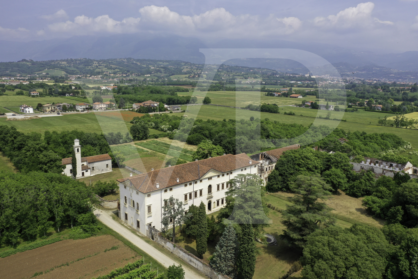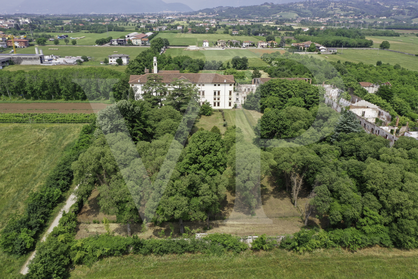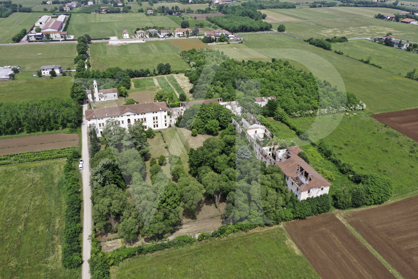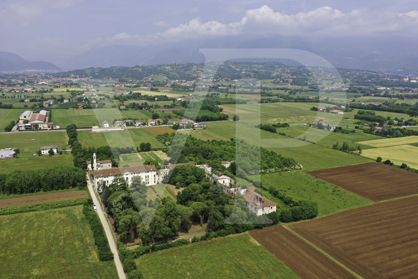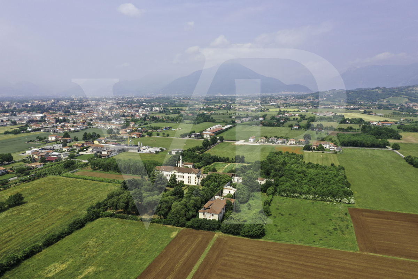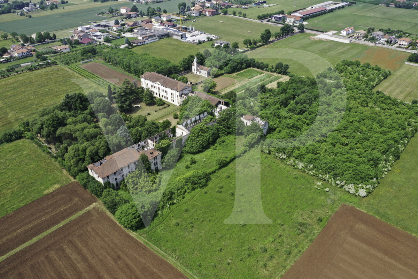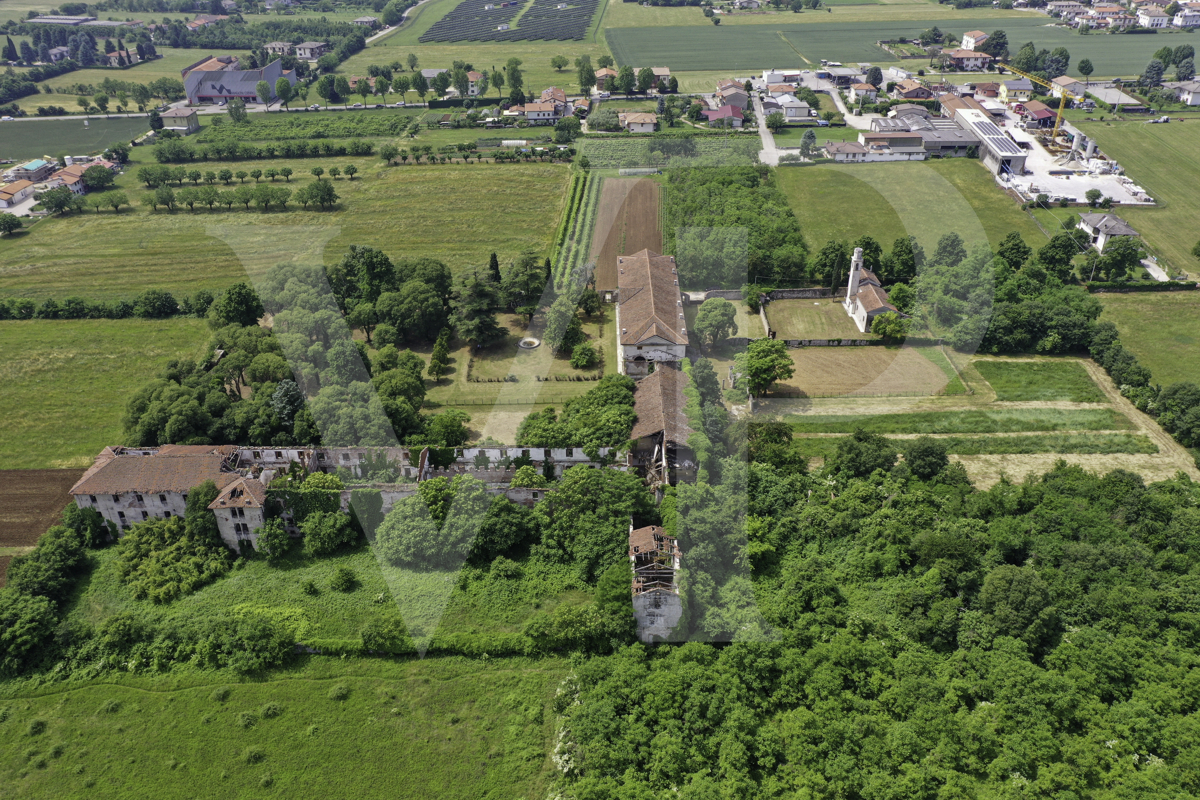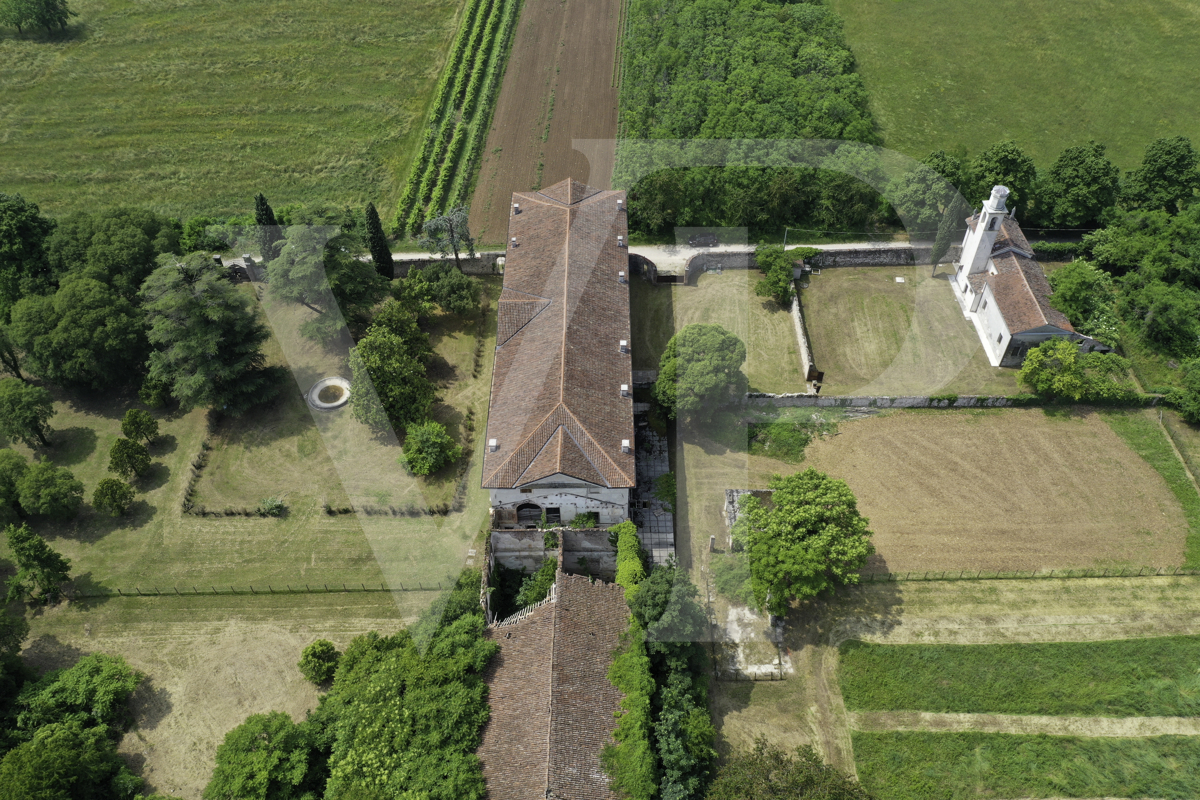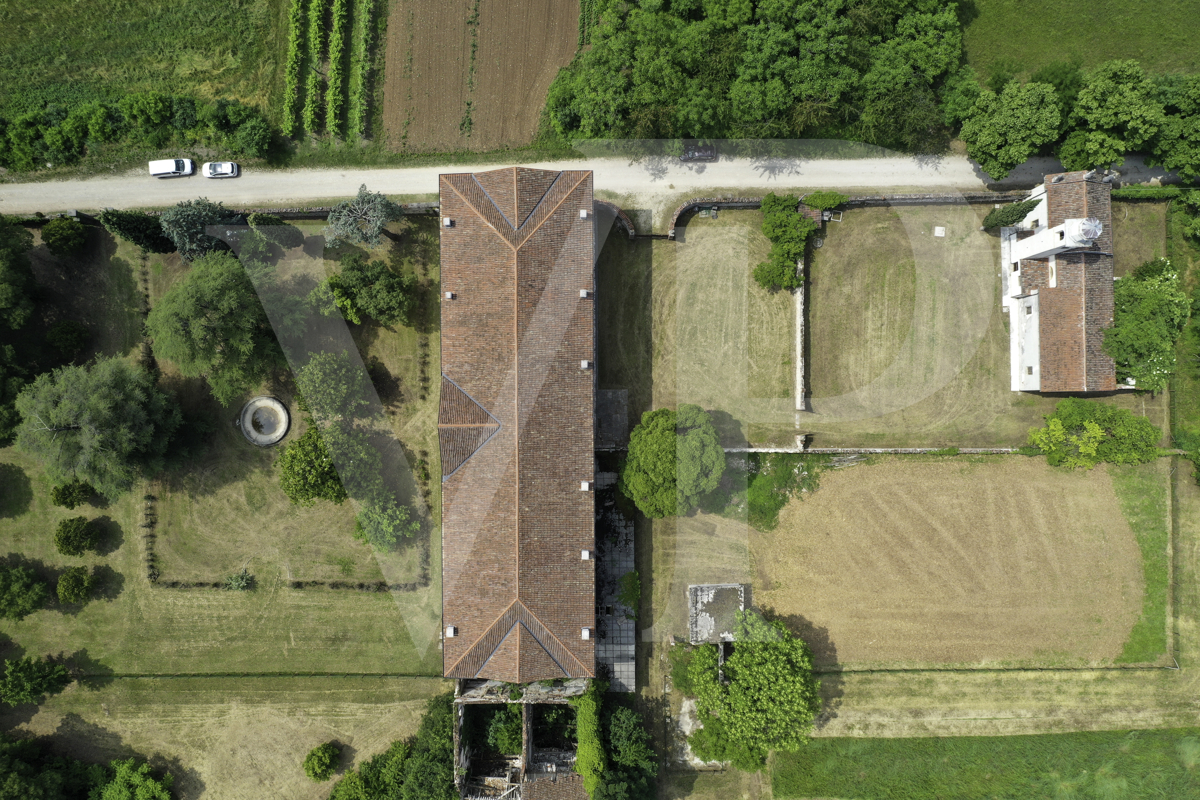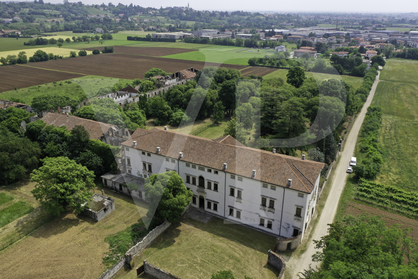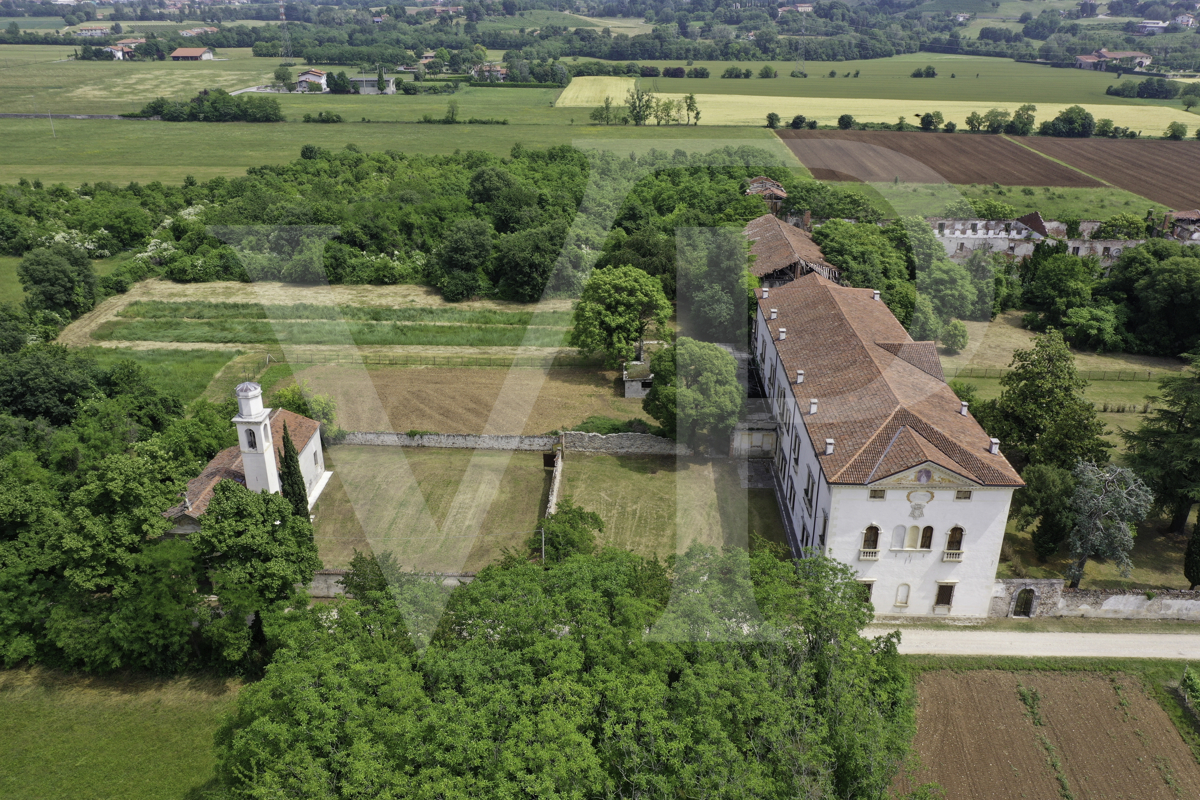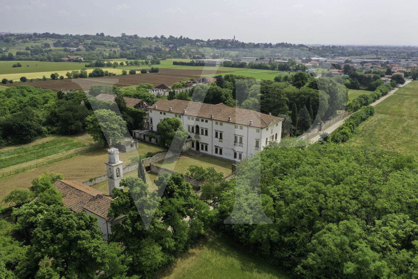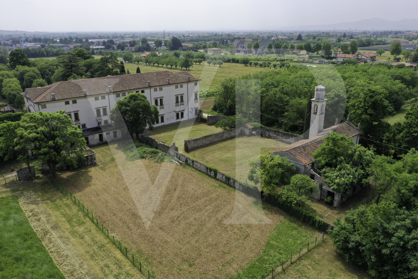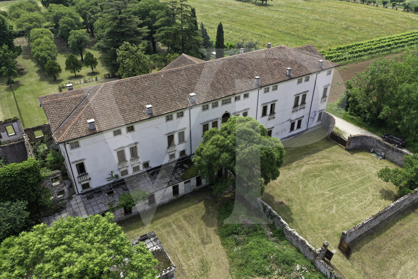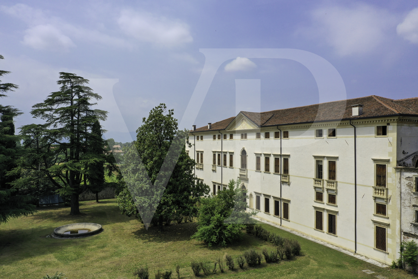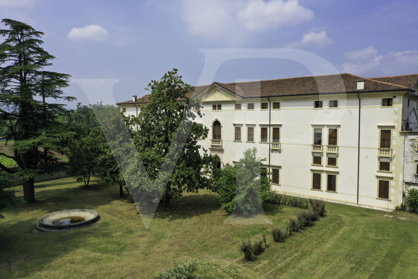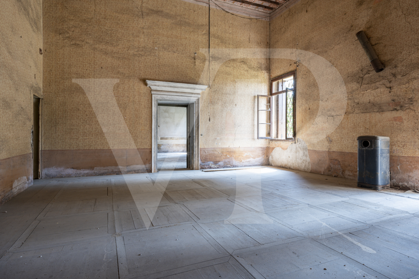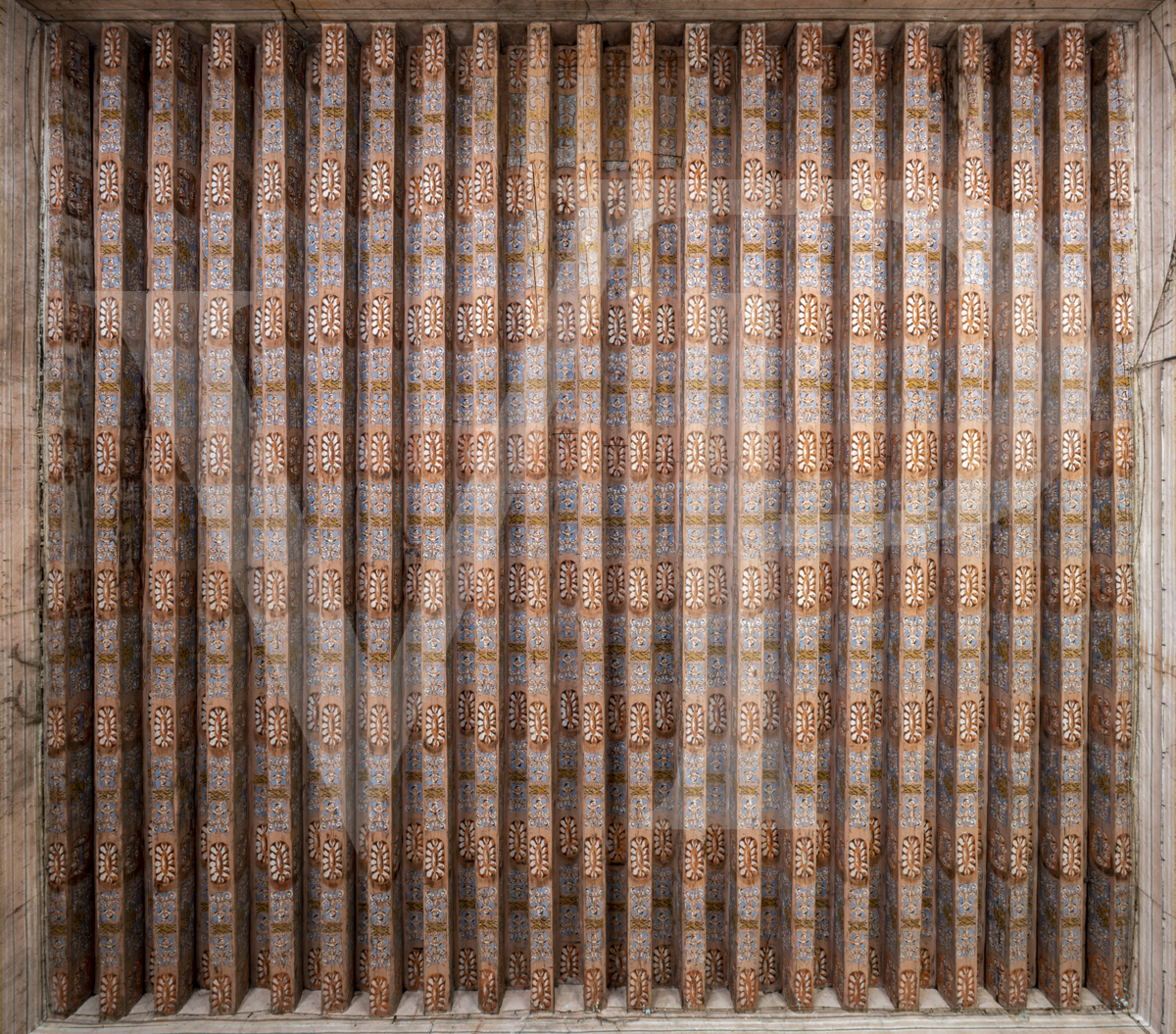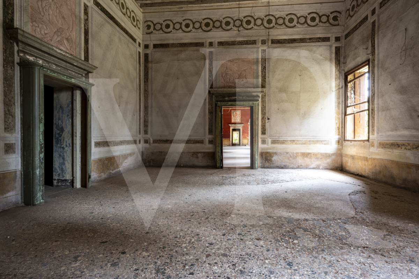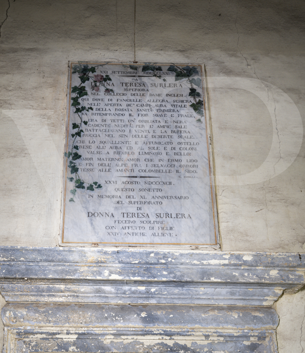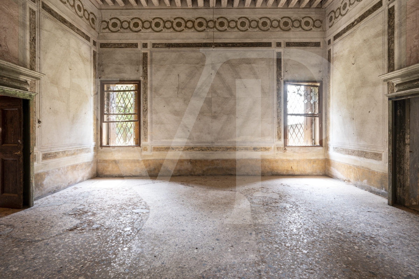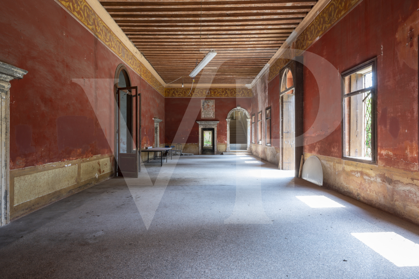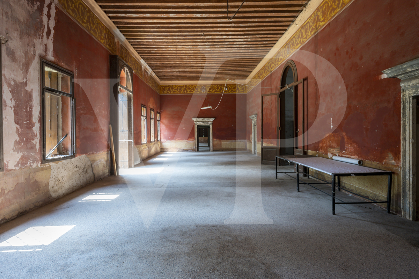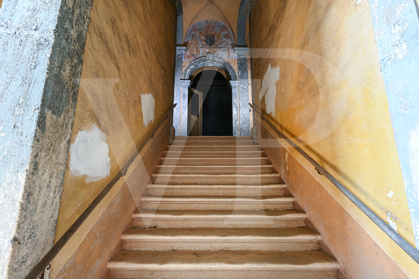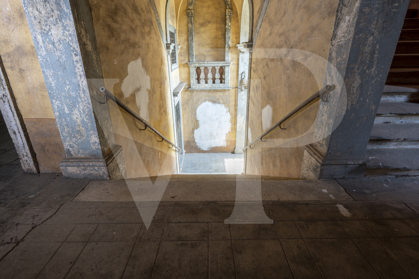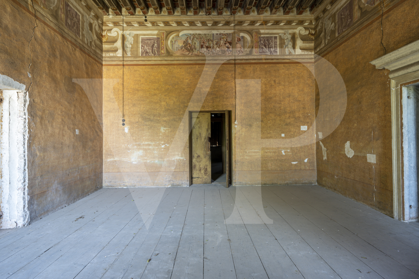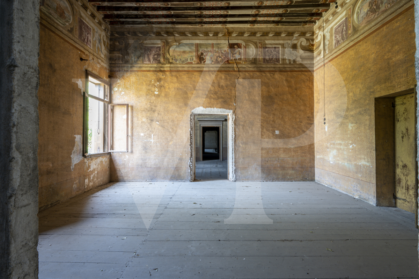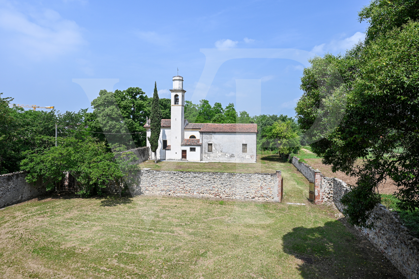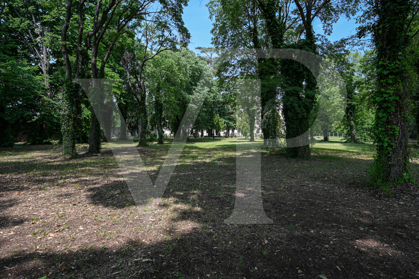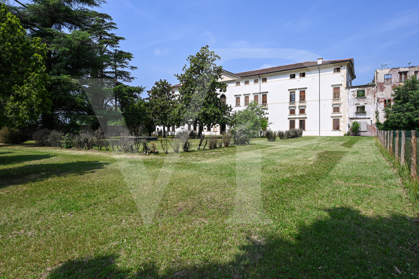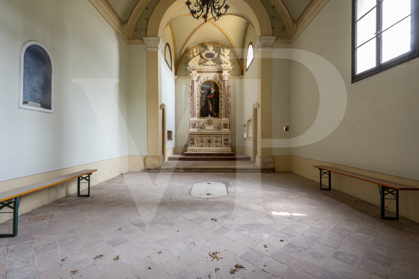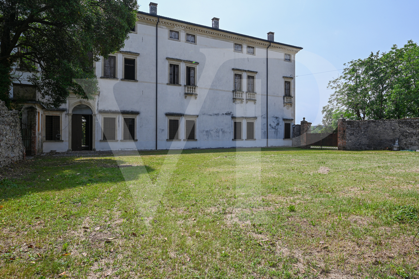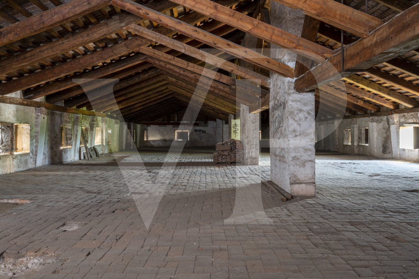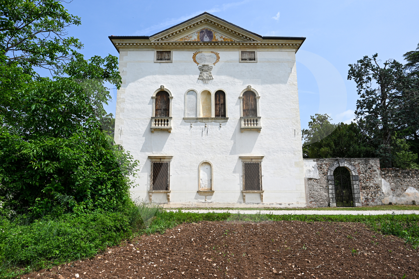The Villa whose origins are traced back to 1665 by the Franzan family is part of a complex named since the 1500s by the term "Barcon," or "great enclosure of fields."
Over the centuries, the villa has seen numerous transformations, in particular referable to the different uses, including in 1878 the "dwelling for the English Ladies" and the changes made between 1907 and 1913 as the seat of the "Seminary of Padua."
The building is undoubtedly characterized by a sober and severe, but at the same time grand and monumental appearance that stood out at the time, and still today, with the other buildings and the surrounding Barcon countryside.
The Villa consists of three floors characterized by fourteen windows and an entrance door on the first floor, fourteen windows and a large curved window with a balustrade surmounted by a human head on the main floor, and fifteen windows in the attic.
The villa decorated inside with painted beams, has some rooms on the main floor with frescoed friezes under the ceiling, dating from the late seventeenth or early eighteenth century.
Also part of the complex is the ancient little church
Total Space
ca. 2.286 m²
•
Land area
ca. 8.000 m²
| Property ID | IT21355763 |
| Purchase Price | On request |
| Total Space | ca. 2.286 m² |
| Usable Space | ca. 2.286 m² |
Energy Certificate
| Energy information | At the time of preparing the document, no energy certificate was available. |
Building Description
Locations
The Villa on the border between the municipality of Sarcedo and the city of Thiene is centrally located in the wide plain north of Vicenza, the so-called Pedemontana area.
The complex is less than 10 minutes away from both the Thiene and Breganze tollgates of the new "Pedemontana" highway.
The foothills of Sarcedo and Fara Vicentino crown the property to the north, with Mount Summano and the Asiago Seven Municipalities Plateau towering on the horizon.
The complex is less than 10 minutes away from both the Thiene and Breganze tollgates of the new "Pedemontana" highway.
The foothills of Sarcedo and Fara Vicentino crown the property to the north, with Mount Summano and the Asiago Seven Municipalities Plateau towering on the horizon.
Features
Between 2005 and 2009, the current ownership carried out all necessary interventions to safeguard the building, which had been in a total state of neglect since the postwar period. The roofs were consolidated, providing for the punctual reinforcement of the wooden elements through incalms, partial replacements, Jupiter darts, and wooden prostheses. The exterior elevations in marmorino were preserved, and to obviate the phenomenon of capillary rise, an aerated crawl space was made on the ground floor and the construction of a trench all around the perimeter walls. Macroporous dehumidifying plaster was also laid for all the walls of the ground-floor rooms up to a height of m 1.50 from the ground.The renovation project involved the entire main structure, with a view to preserving the existing finishes, restoring the existing deterioration, and re-establishing the static situation.
Other information
Possibility to supplement the purchase also with the neighboring property, where there are more than 37,000 cubic meters of usable volume in an area of more than 23,000 square meters.
