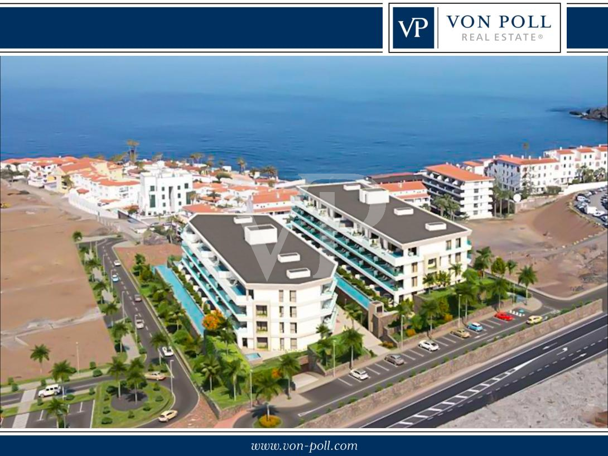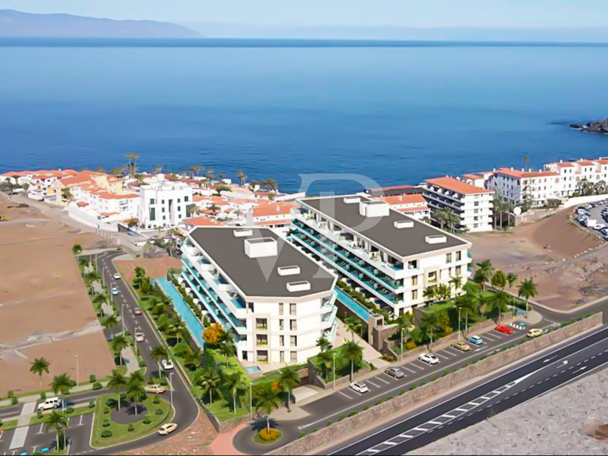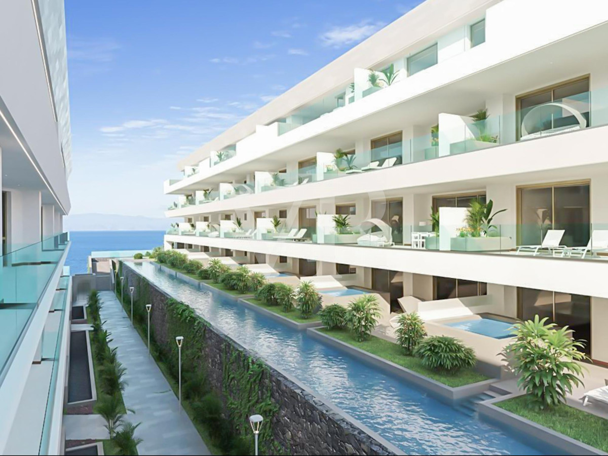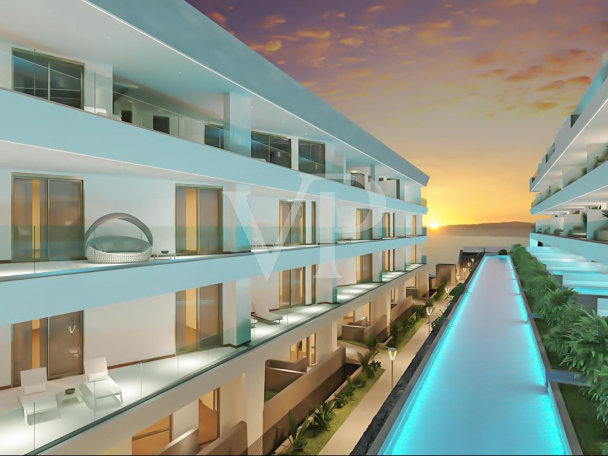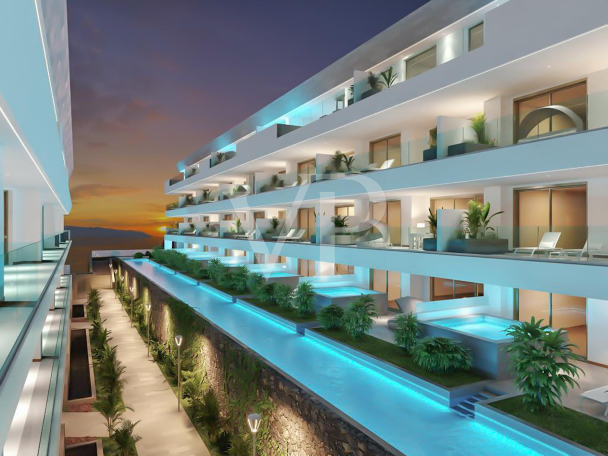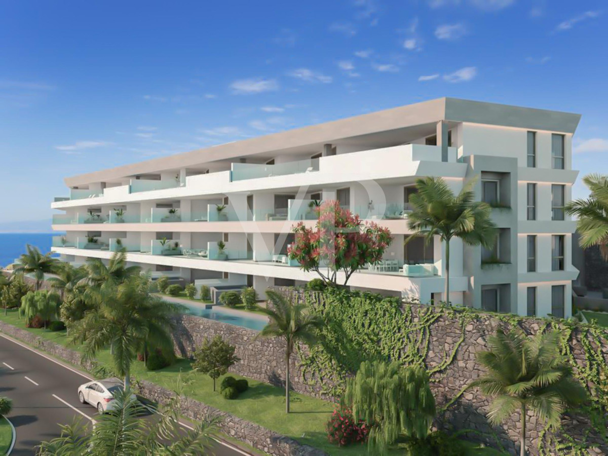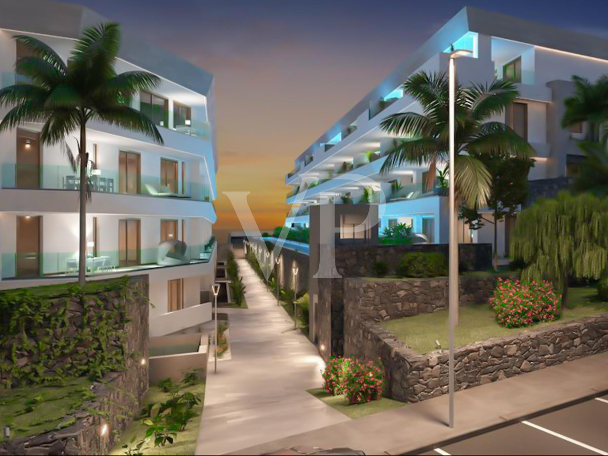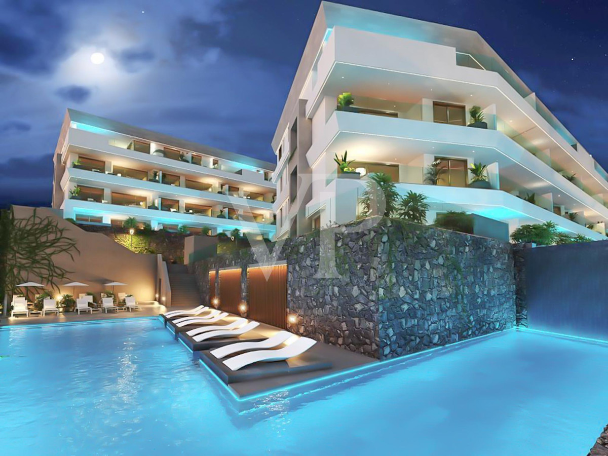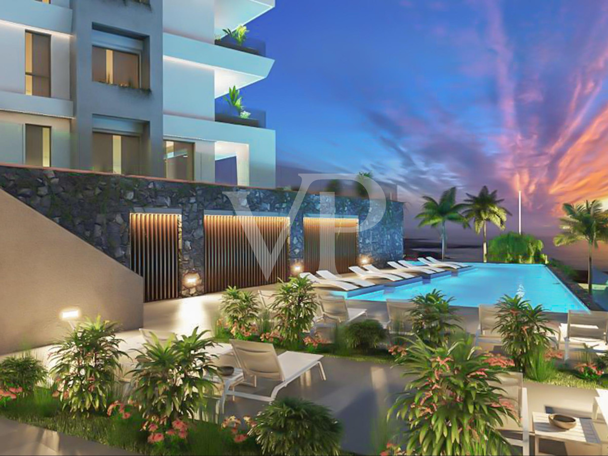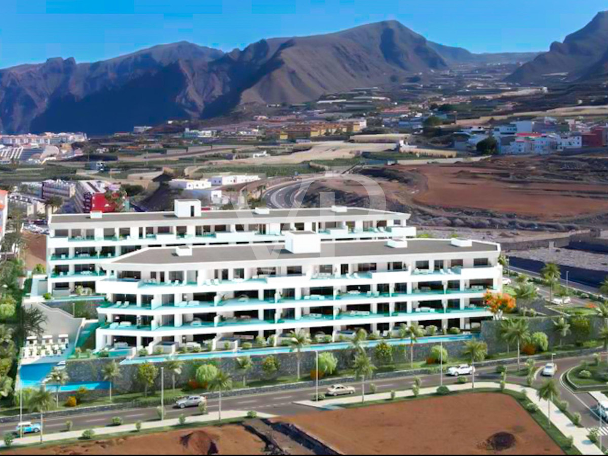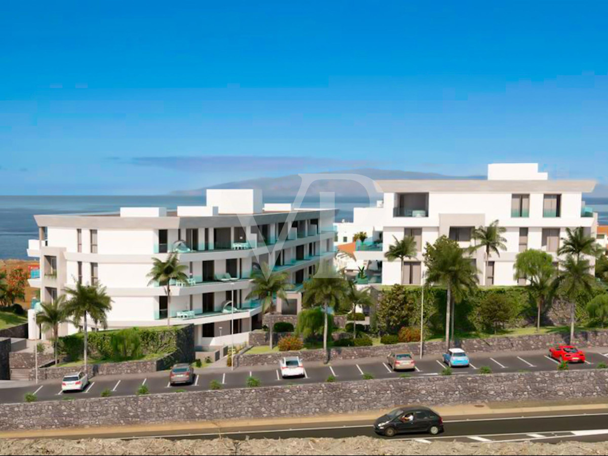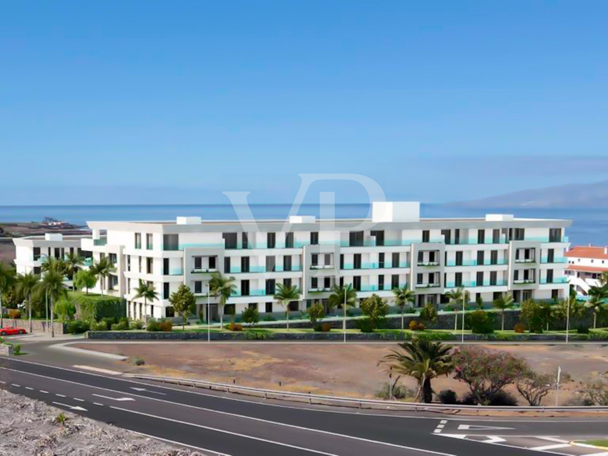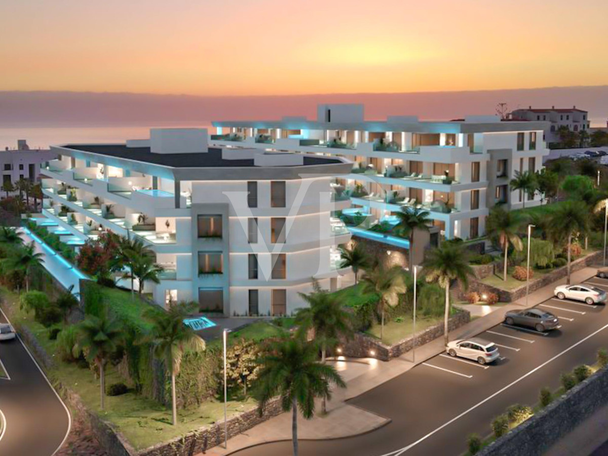This incredible plot located just a few meters from the sea in Varadero in Puerto Santiago is for sale with a magnificent project designed by a famous local architect. The project consists of 55 luxury homes divided into two blocks with sea views. It also has two communal swimming pools that surround each building in its entirety, a communal solarium, and a gym. The penthouses and ground floors have their own private pool and are also equipped with private rooms and parking in the basement. Additionally, the ten penthouses that make up the complex have private elevators. The project is designed to be executed in two phases if necessary, as it has separate accesses for this purpose. If you are looking to invest in a unique place with a sunny climate almost all year round, this is a great opportunity. Contact us and book an appointment.
Land area
ca. 12.000 m²
•
Purchase Price
7.900.000 EUR
| Property ID | ES233184360 |
| Purchase Price | 7.900.000 EUR |
Energy Certificate
| Energy information | At the time of preparing the document, no energy certificate was available. |
Building Description
Locations
Guía de Isora is a municipality in the southwest of the island of Tenerife, one of the Canary Islands. The municipality is located between the cities of Adeje and Santiago del Teide. The area of Guía de Isora is very diverse and includes both coastal areas and mountain regions. Some of the most famous beaches in Tenerife are located in the south of the municipality, such as Playa San Juan and Playa de Alcalá. The coastal region is known for its picturesque villages, fishing ports, and excellent seafood restaurants. Guía de Isora has a rich history and culture dating back to the pre-Hispanic era. There are many historical buildings, monuments, and churches. Overall, Guía de Isora offers a mix of nature, culture, and relaxation. The International Airport of Tenerife South is located about 35 km away, with good access via the TF1 motorway.
Features
- Plot area: 12,000 m2
- Buildability: 1.31 m2/m2
- Maximum occupancy: 40%
- Maximum building area: 13,100 m2
- Usage: 10,000 m2 residential area + up to 3,000 m2 for commercial and residential use
- Apartments: 55 apartments divided into two blocks, with 4 floors each
- Buildability: 1.31 m2/m2
- Maximum occupancy: 40%
- Maximum building area: 13,100 m2
- Usage: 10,000 m2 residential area + up to 3,000 m2 for commercial and residential use
- Apartments: 55 apartments divided into two blocks, with 4 floors each
Other information
RESPONSIBILITY: We would like to point out that the property information, documents, plans and information that we transmit, come from the seller or owner. Therefore, we are not responsible for the accuracy or completeness of the information in general. All real estate offers are without obligation and subject to possible advertising errors.
OUR SERVICE FOR YOU AS THE OWNER:
If you are planning to sell your property, it is important for you to know its market value. Let one of our real estate specialists professionally analyze the current value of your property free of charge and without obligation. Our international network enables us to bring sellers or landlords and interested parties together in the best possible way.
OUR SERVICE FOR YOU AS THE OWNER:
If you are planning to sell your property, it is important for you to know its market value. Let one of our real estate specialists professionally analyze the current value of your property free of charge and without obligation. Our international network enables us to bring sellers or landlords and interested parties together in the best possible way.
