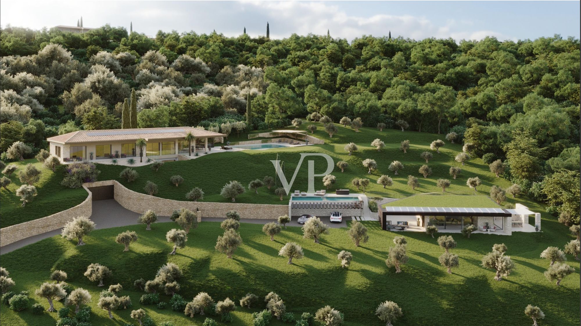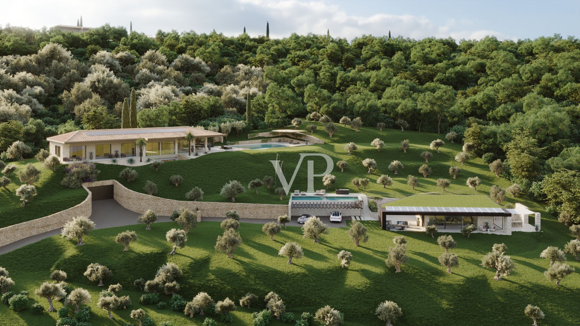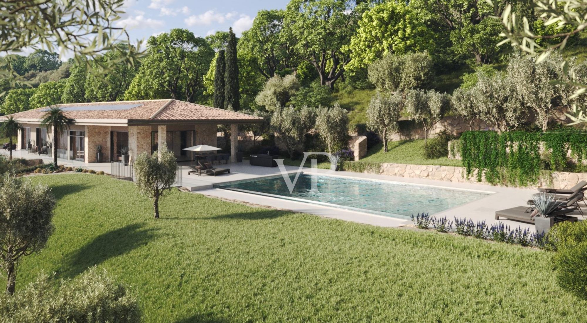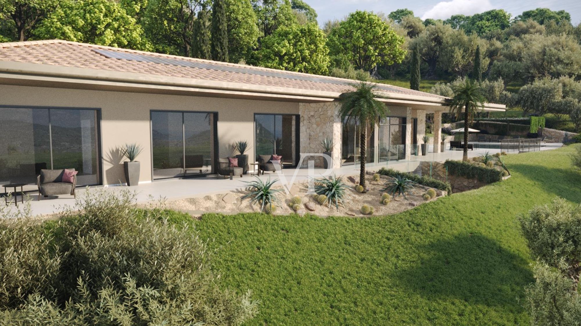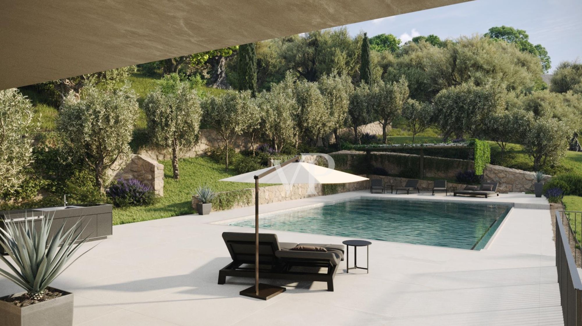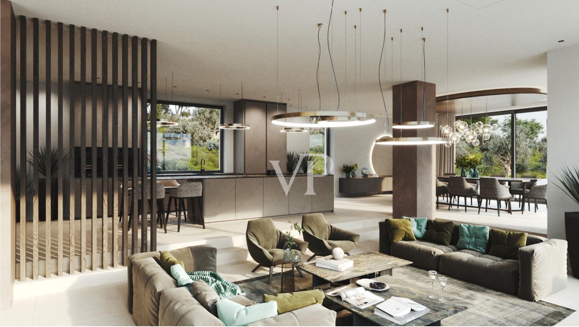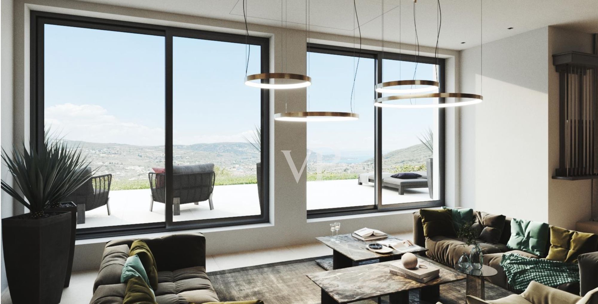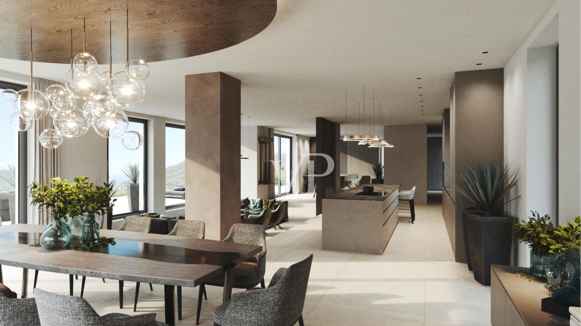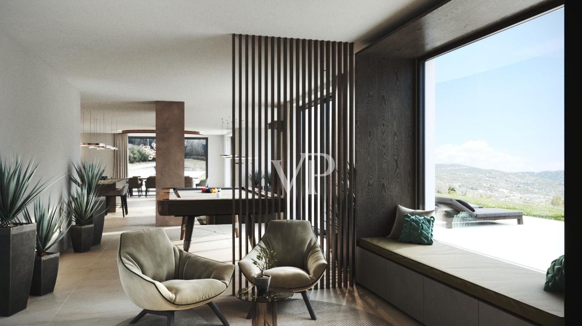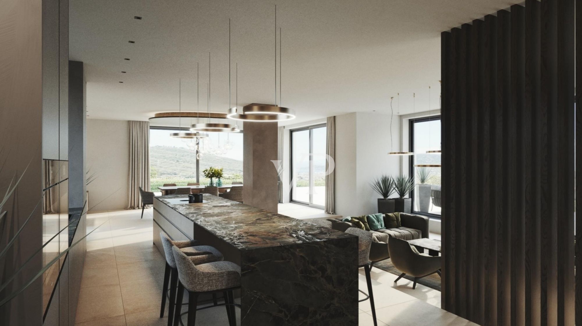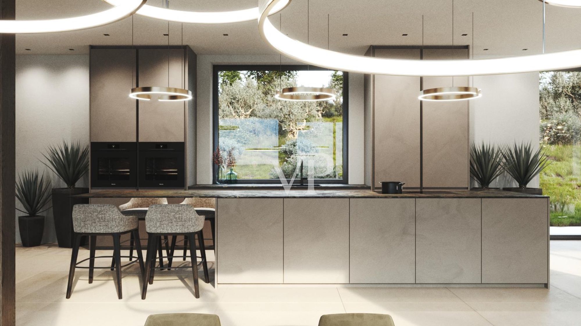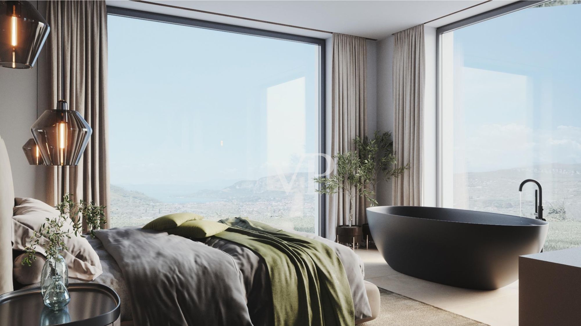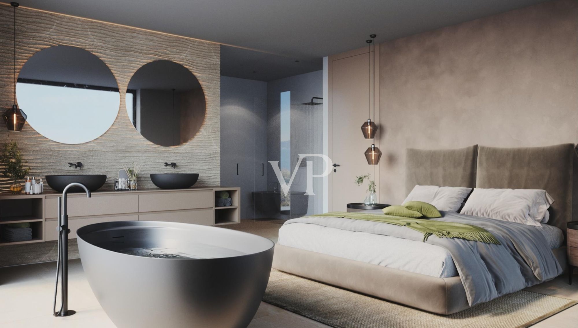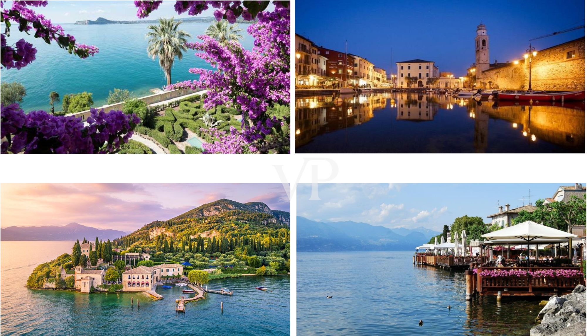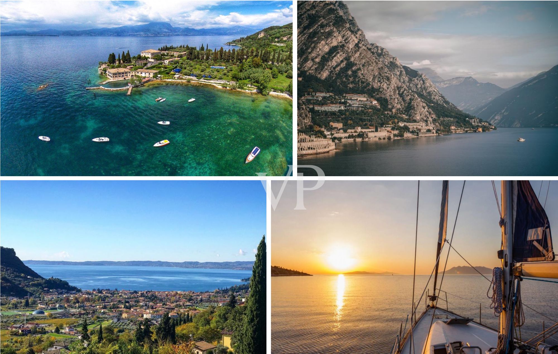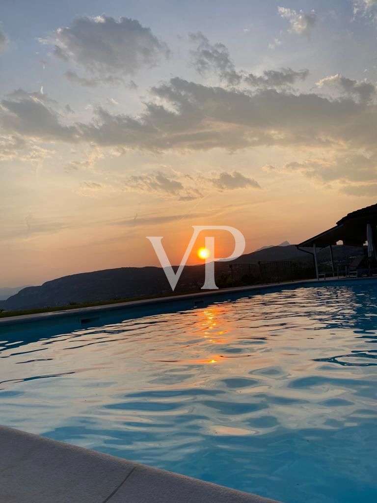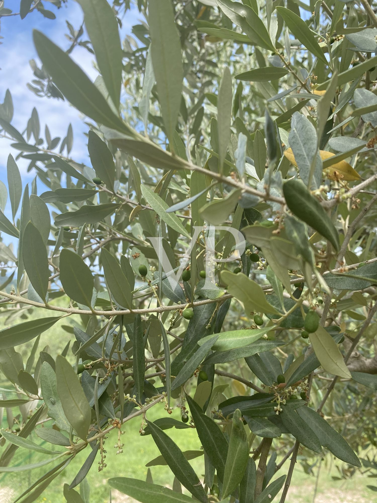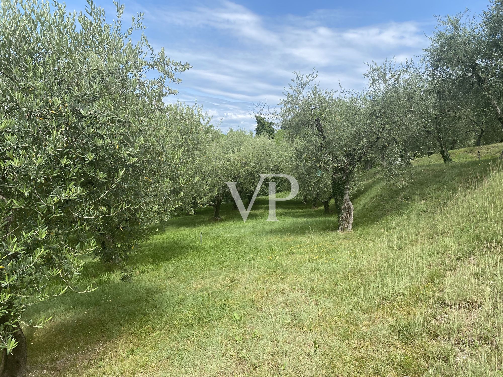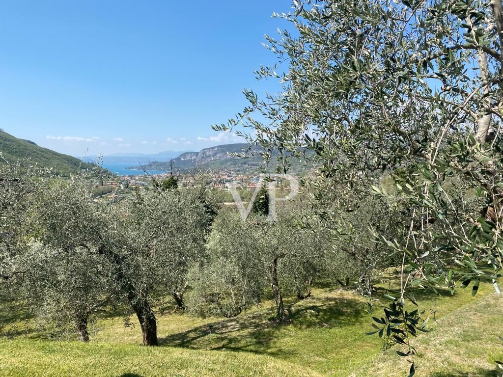Villa degli Olivi: Fantastic view on the bay of Garda - beautiful surrounding development in Mediterranean nature. Large cultivated olive grove of proportionally approx. 3.685,98 square meters with own oil production.
Villa A:
Projected new construction of a large high-end villa on two floors with swimming pool (approx. 110m2) and underground parking.
The building permit is available and it can be started immediately. The large plot is very quiet, without direct neighbors, secluded and framed by olive trees. The central connection to the village offers many amenities such as quick access from Affi, shopping facilities, pharmacy and a gas station.
Living Space
ca. 270 m²
•
Total Space
ca. 708 m²
•
Land area
ca. 3.685 m²
•
Rooms
8
| Property ID | IT23492630 |
| Purchase Price | On request |
| Living Space | ca. 270 m² |
| Terrace space | ca. 496 m² |
| Commission | Subject to commission |
| Total Space | ca. 708 m² |
| Rooms | 8 |
| Bedrooms | 3 |
| Bathrooms | 4 |
| Year of construction | 2023 |
| Usable Space | ca. 300 m² |
| Equipment | Terrace, Swimming pool, Sauna, Fireplace |
| Type of parking | 2 x Other |
Energy Certificate
0
25
50
75
100
125
150
175
200
225
250
>250
A+
A
B
C
D
E
F
G
H
20.00
kWh/m2a
A
| Energy Certificate | Energy demand certificate |
| Energy certificate valid until | 27.07.2033 |
| Final Energy Demand | 20.00 kWh/m²a |
| Energy efficiency class | A |
| Power Source | Air-to-water heat pump |
| Energy Source | Air-to-water heat pump |
Building Description
Locations
Costermano sul Garda.
Idyll in the hinterland with breathtaking lake view!
The small community is located in the hinterland of Lake Garda, not far from Garda. Here you can spend your vacation in peace and quiet and yet you are not far from the lake. The four hamlets of Albarè, Castion Veronese, Costermano and Marciaga are idyllically distributed in the rolling hills, Monte Baldo and Monte Brione are close and the provincial capital Verona is also within easy reach.
There are great lake views from the property and Costermano is a great place to live in nature. One has created many great hiking trails through vineyards and olive groves, which are very well signposted.
Idyll in the hinterland with breathtaking lake view!
The small community is located in the hinterland of Lake Garda, not far from Garda. Here you can spend your vacation in peace and quiet and yet you are not far from the lake. The four hamlets of Albarè, Castion Veronese, Costermano and Marciaga are idyllically distributed in the rolling hills, Monte Baldo and Monte Brione are close and the provincial capital Verona is also within easy reach.
There are great lake views from the property and Costermano is a great place to live in nature. One has created many great hiking trails through vineyards and olive groves, which are very well signposted.
Features
Garden floor:
Large open living area with kitchen and dining room, with beautiful views to the outdoor terrace and the large pool. The villa is designed for open living with many light sources and space for free development, always focusing on the beautiful view of the Mediterranean nature. On the upper floor alone, it offers a gross living area of approximately 194 square meters.
The covered terrace area measures about 120 square meters, the uncovered terrace area another 247 square meters.
The living and lounge area faces the lake in the front. The large window fronts provide unobstructed views to the lake, over the very well maintained property and the olive grove from all sides.
The master bedroom with freestanding bathtub and en suite bathroom is also located on this floor. From the bathtub you can relax and look into the nature and decelerate.
Lower Floor:
This floor offers approximately 146 square meters of gross living space which is divided as follows:
From the two bedrooms you also have a ground level exit to a beautifully landscaped outdoor terrace. This ensures optimal ventilation on hot days and creates an appealing quiet zone, ideal to retreat to relax on a lounger to read a good book. The two bedrooms each have a bathroom. The fitness room is adjacent to the wellness area and to the opposite side another open outdoor area is projected, which brings a lot of light into this area. In total you have about 61 m2 of covered terrace area and about 63.5 m2 of uncovered terrace area available on this floor.
A spacious cellar and utility room as well as a wine cellar complete the comfort (total approx. 72 m2 ).
You can also get directly from the hallway to the underground garage (approx. 43 m2) with the two car parking spaces. Above ground there are additional parking spaces for guests and residents.
Large open living area with kitchen and dining room, with beautiful views to the outdoor terrace and the large pool. The villa is designed for open living with many light sources and space for free development, always focusing on the beautiful view of the Mediterranean nature. On the upper floor alone, it offers a gross living area of approximately 194 square meters.
The covered terrace area measures about 120 square meters, the uncovered terrace area another 247 square meters.
The living and lounge area faces the lake in the front. The large window fronts provide unobstructed views to the lake, over the very well maintained property and the olive grove from all sides.
The master bedroom with freestanding bathtub and en suite bathroom is also located on this floor. From the bathtub you can relax and look into the nature and decelerate.
Lower Floor:
This floor offers approximately 146 square meters of gross living space which is divided as follows:
From the two bedrooms you also have a ground level exit to a beautifully landscaped outdoor terrace. This ensures optimal ventilation on hot days and creates an appealing quiet zone, ideal to retreat to relax on a lounger to read a good book. The two bedrooms each have a bathroom. The fitness room is adjacent to the wellness area and to the opposite side another open outdoor area is projected, which brings a lot of light into this area. In total you have about 61 m2 of covered terrace area and about 63.5 m2 of uncovered terrace area available on this floor.
A spacious cellar and utility room as well as a wine cellar complete the comfort (total approx. 72 m2 ).
You can also get directly from the hallway to the underground garage (approx. 43 m2) with the two car parking spaces. Above ground there are additional parking spaces for guests and residents.
Type of parking
2 x Other
