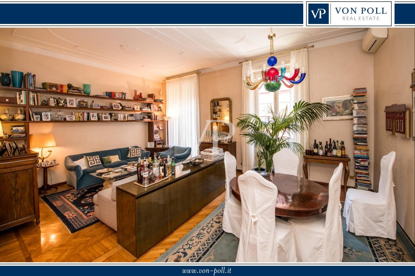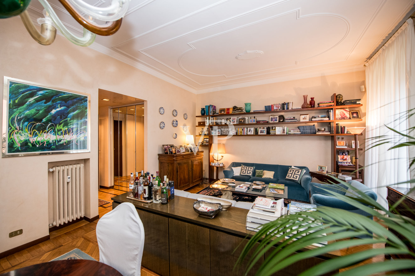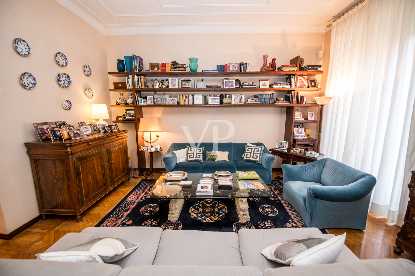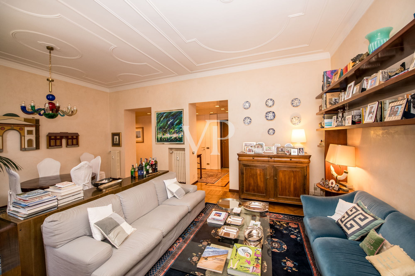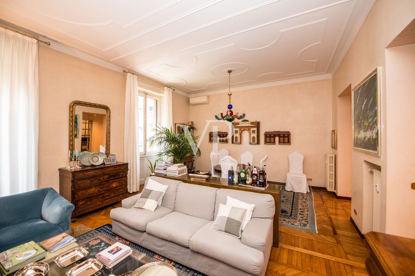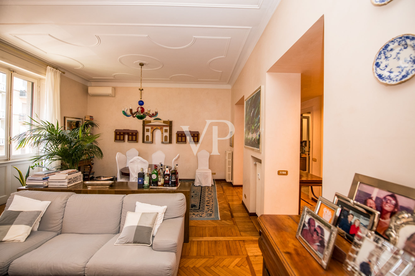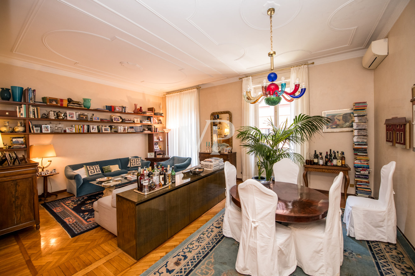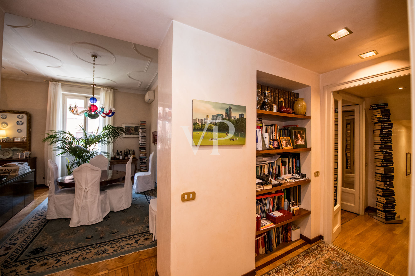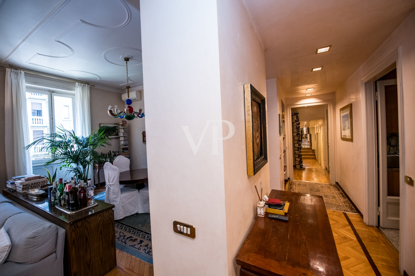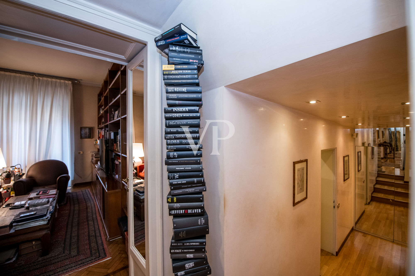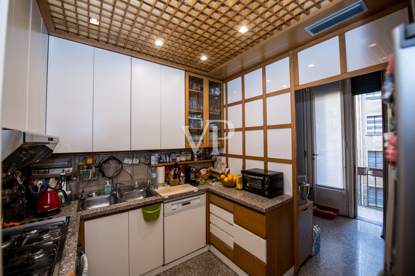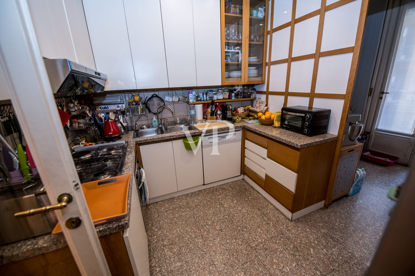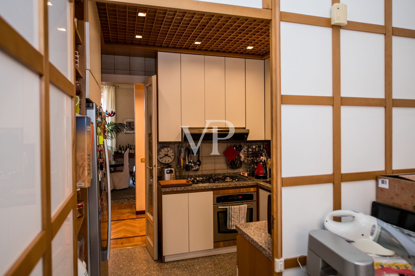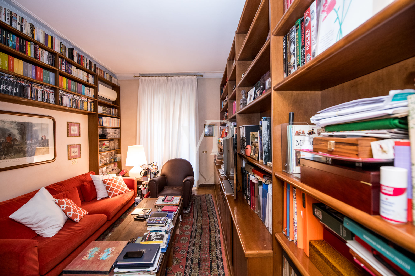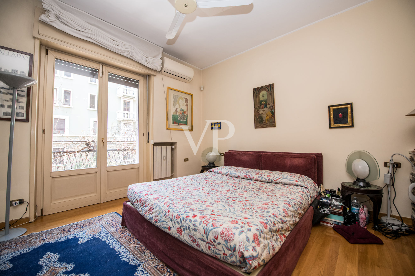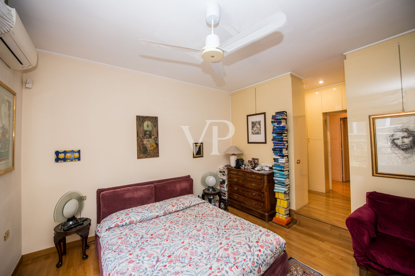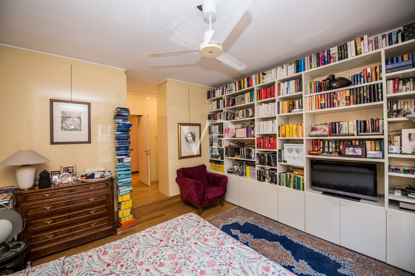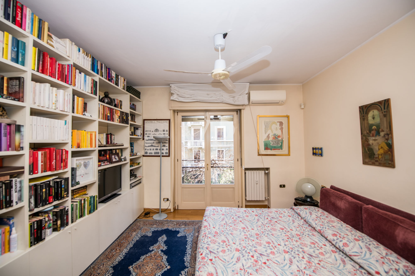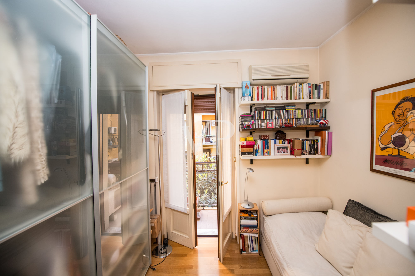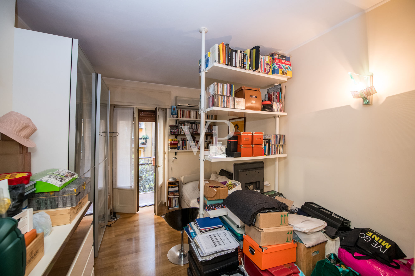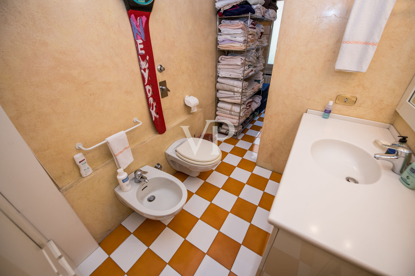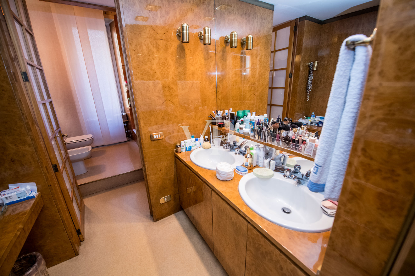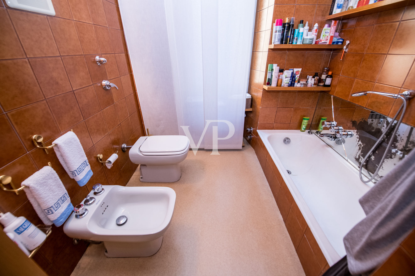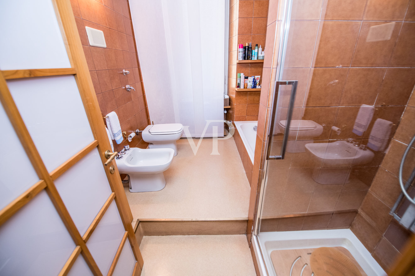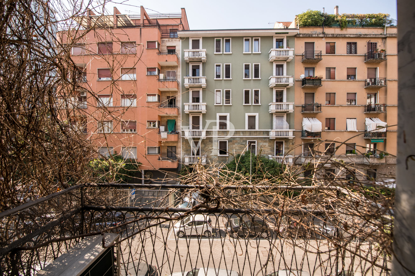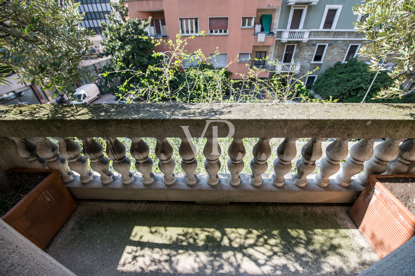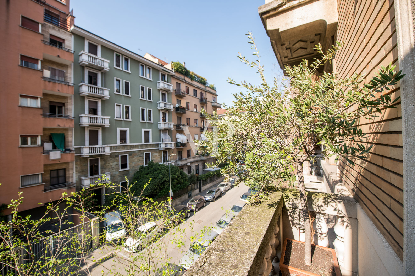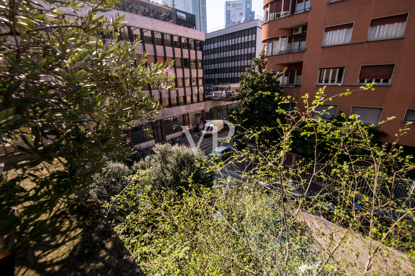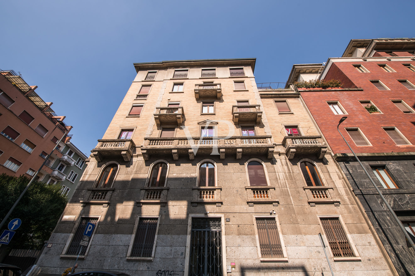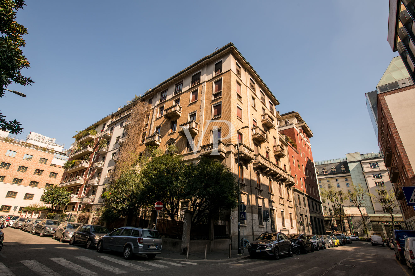In an elegant and well inhabited context, we offer for sale a spacious and refined apartment located on the second floor of a building without concierge, in one of the most popular areas of Milan. The property stands out for its generous square footage and excellent distribution of interior spaces.
The entrance hall leads to a bright double living room, ideal for convivial moments or relaxation, and a spacious eat-in kitchen, perfect for those who love to cook and live at home. The sleeping area includes three large bedrooms, one of which overlooks the quiet inner courtyard and the other two overlooking Via Copernico. The property is completed by three windowed bathrooms, all well finished, and no less than five balconies that provide excellent livability and natural light throughout the day thanks to the double east-west exposure.
To make the property even more interesting we find two cellars of pertinence, autonomous air conditioning in all rooms, central heating with hot water included and the possibility of splitting the apartment into two independent units, each with separate access from another condominium: a perfect solution also for those wishing to invest in the Milanese real estate market.
Free upon signing, the apartment represents a rare opportunity for families, professionals or investors looking for a valuable solution in a strategic location in the city.
Do not hesitate to contact us for more information or to book a visit!
Living Space
ca. 150 m²
•
Total Space
ca. 182 m²
•
Rooms
5
•
Purchase Price
945.000 EUR
| Property ID | IT252941929 |
| Purchase Price | 945.000 EUR |
| Living Space | ca. 150 m² |
| Balcony/terrace space | ca. 9,67 m² |
| Commission | Subject to commission |
| Total Space | ca. 182 m² |
| Rooms | 5 |
| Bedrooms | 3 |
| Bathrooms | 3 |
| Floor | 2 |
| Year of construction | 1930 |
| Usable Space | ca. 175 m² |
| Equipment | Balcony |
Energy Certificate
| Energy information | At the time of preparing the document, no energy certificate was available. |
| Type of heating | Central heating |
Building Description
Floor Plan

