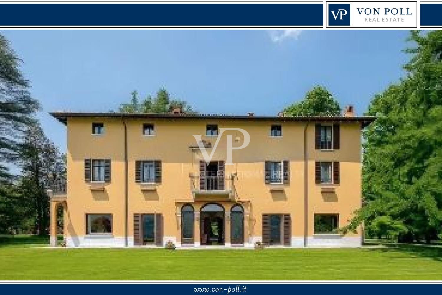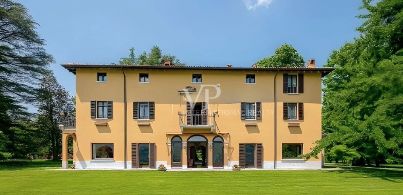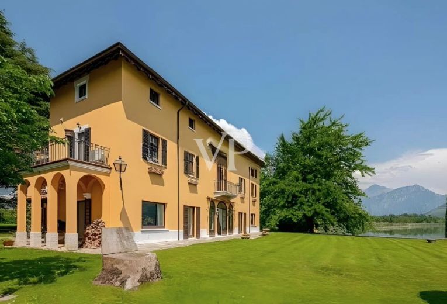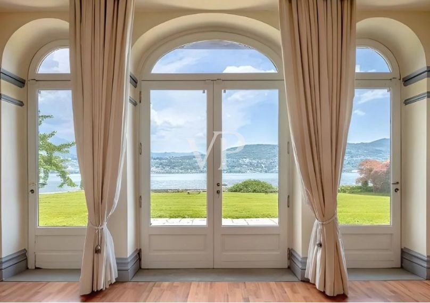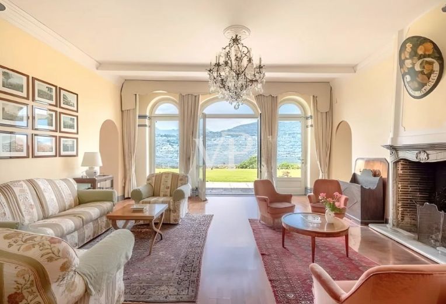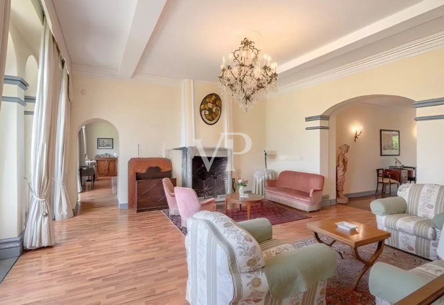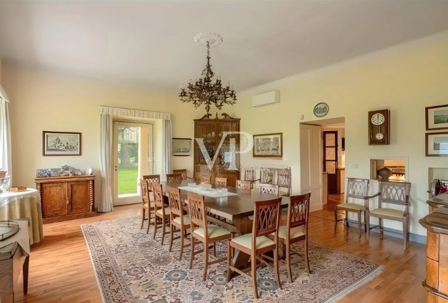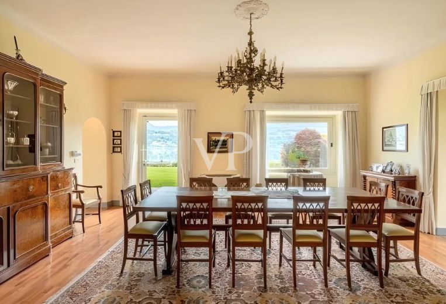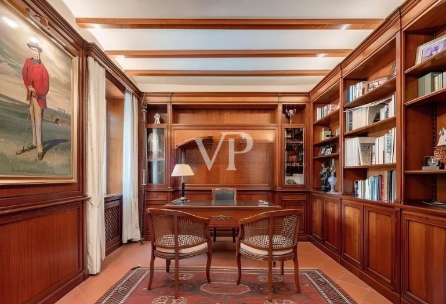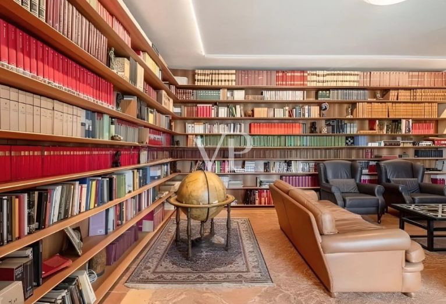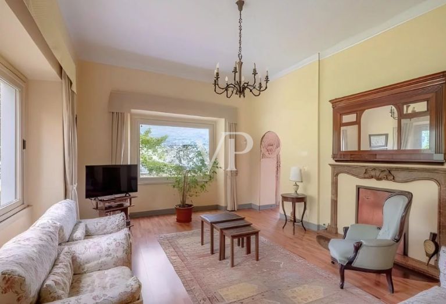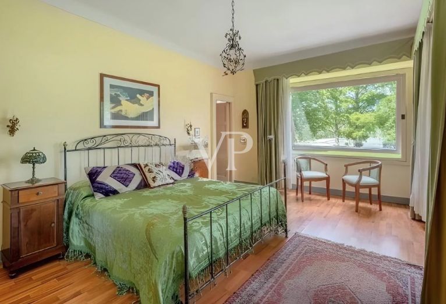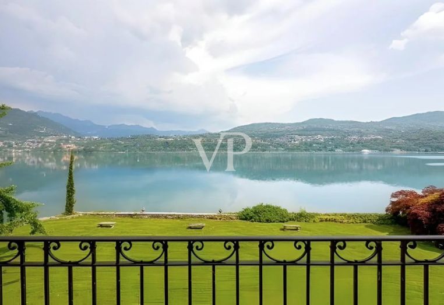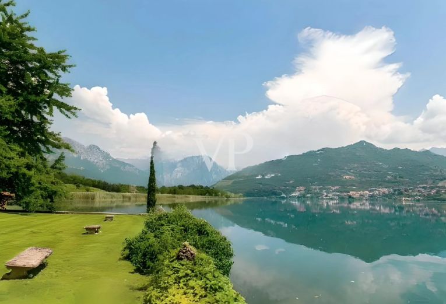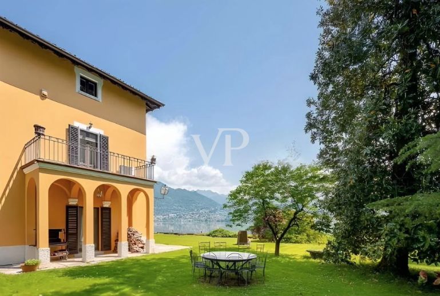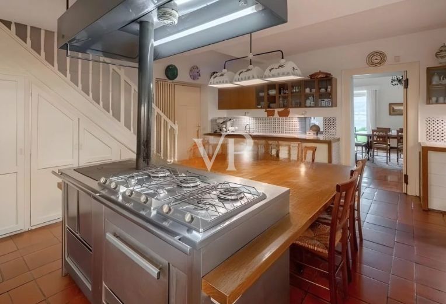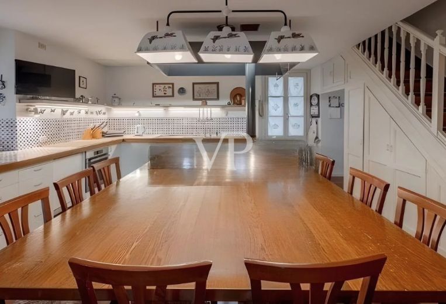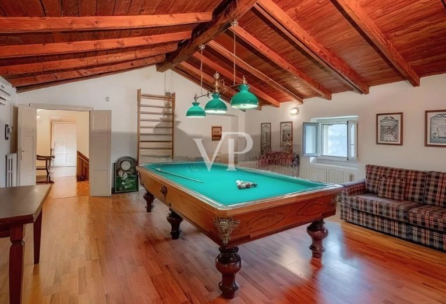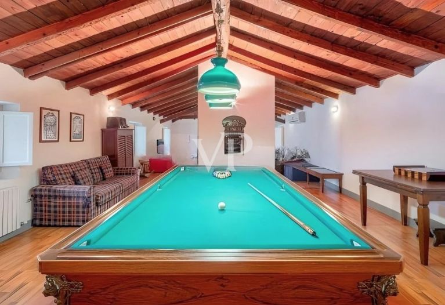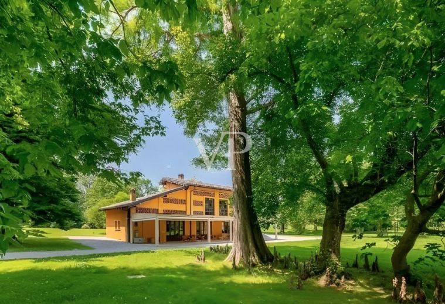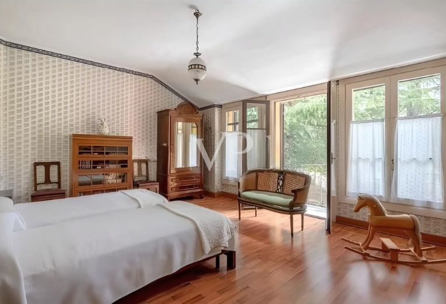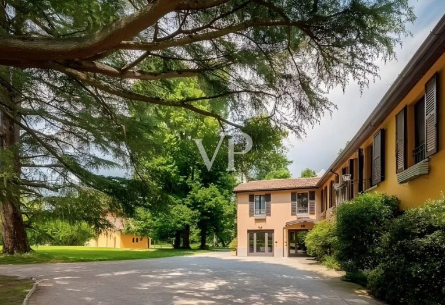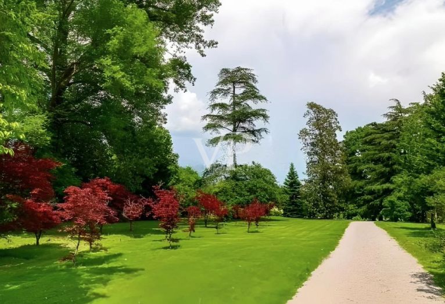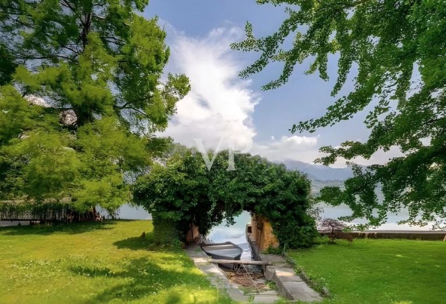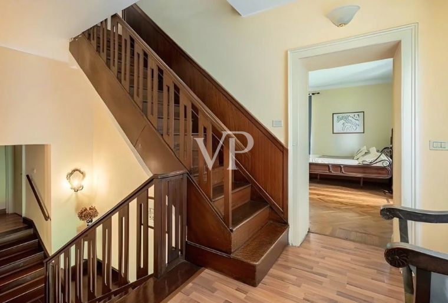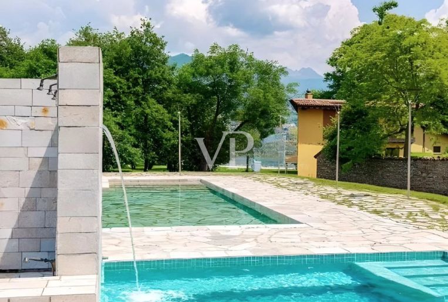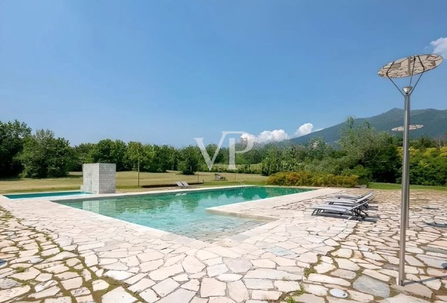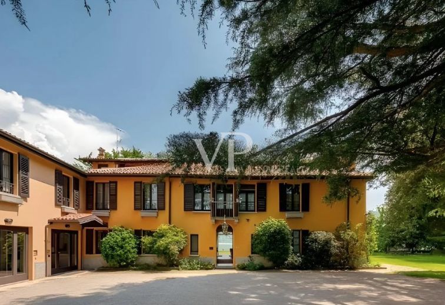The villa, built in the late 19th century, is nestled in a park of more than four hectares, nestled on the eastern shore of Lake Annone. Thanks to the meticulous care of the current owner, the park has been restored to its former glory, featuring oaks, magnolias, holm oaks, Lebanon cedars, beech trees and the rare taxodium trees, known for their fairy-tale aerial roots. From the very entrance, as you walk down the driveway toward the villa and the lake, you are enveloped in a magical and romantic atmosphere. Inside, the breathtaking view of the lake takes center stage in every room, from the living areas to the dining room, bedrooms, and even the spacious attic, where a billiard table sits. Every window and glass door offers enchanting glimpses of the serene waters of Lake Annone.
Within the grounds, there is a 150-square-meter building, originally a barn, which has been completely renovated and is now ideal for hosting family reunions, parties and receptions. It features a fully equipped kitchen, a wood-burning oven and a large fireplace. A small greenhouse behind the former barn leads to a secluded and romantic rose garden.
The 23x8-meter pool, made entirely of white quartzite, is complemented by a jacuzzi leaning against a stone wall with a waterfall. Outdoor showers, underground changing rooms and service areas complete the amenities.
The ground floor of the villa features a spacious living room with a working fireplace, an elegant dining room, a large kitchen, a study decorated with beautiful wood paneling, a cozy TV room, several service rooms, and a first suite with direct access to the park and lake. The second floor houses four bedrooms, a magnificent library, a small living area and three bathrooms. The terrace overlooking the park and the rooms' private balconies add to the floor's charm.
The top floor, an attic, includes two additional bedrooms, a bathroom and a large recreation room equipped with a pool table, table tennis and table soccer. Renovated in the early 2000s, the villa is in excellent condition and is used as a secondary residence by the owners.
Part of the villa was recently restored to create a small relais, consisting of three independent suites and a communal breakfast room. The relais has a private entrance but can be easily reconnected to the main house by reopening an internal door.
Total Space
ca. 900 m²
•
Rooms
10
•
Purchase Price
5.800.000 EUR
| Property ID | IT252941897 |
| Purchase Price | 5.800.000 EUR |
| Commission | Subject to commission |
| Total Space | ca. 900 m² |
| Rooms | 10 |
| Bedrooms | 9 |
| Bathrooms | 8 |
| Year of construction | 1900 |
| Equipment | Swimming pool |
Energy Certificate
0
25
50
75
100
125
150
175
200
225
250
>250
A+
A
B
C
D
E
F
G
H
179.00
kWh/m2a
G
| Energy Certificate | Energy demand certificate |
| Type of heating | Single-storey heating system |
| Final Energy Demand | 179.00 kWh/m²a |
| Energy efficiency class | G |
| Year of construction according to energy certificate | 1900 |
Building Description
Locations
By car, Lake Como (Lecco) is only 8-10 minutes away, and Como can be reached in 30 minutes. Bellagio and the center of Milan can be reached in about 40 minutes.
Floor Plan



