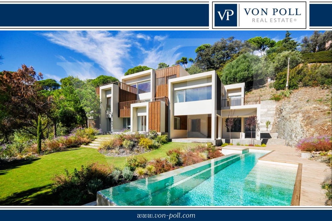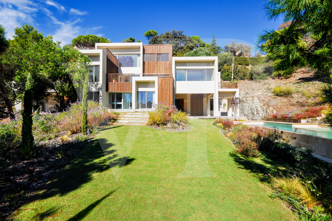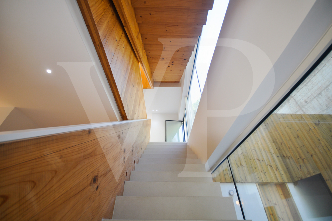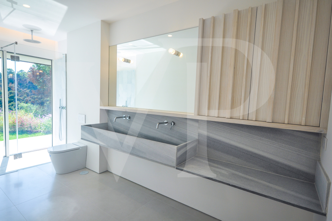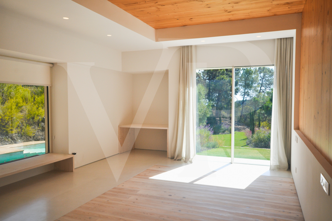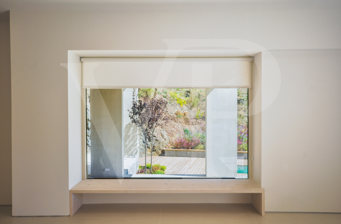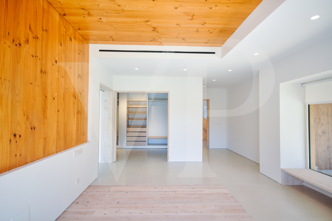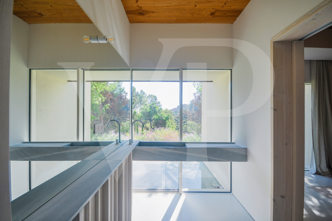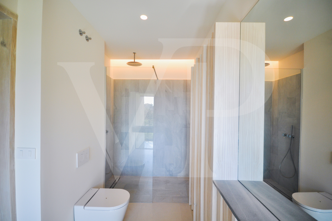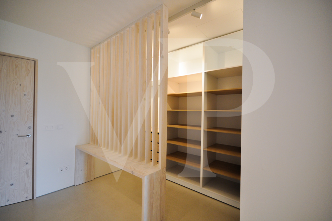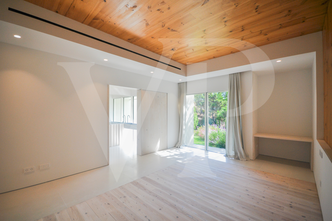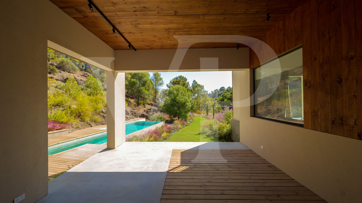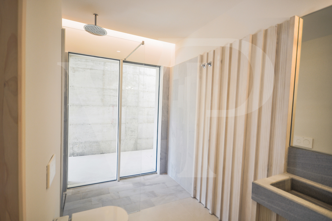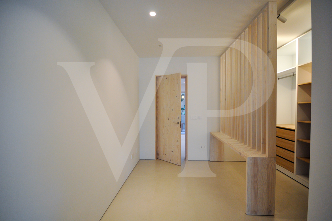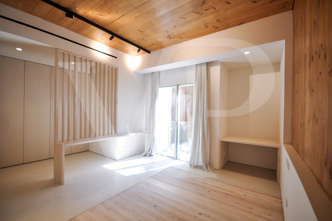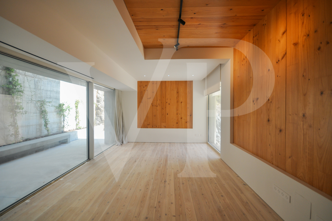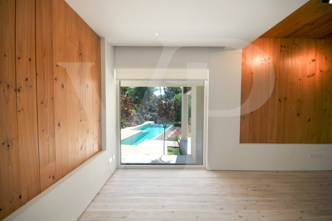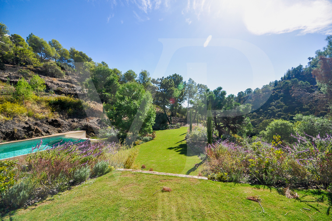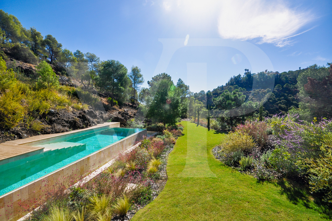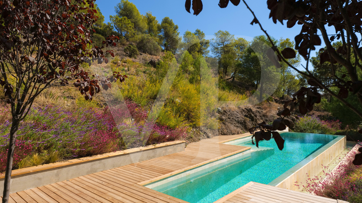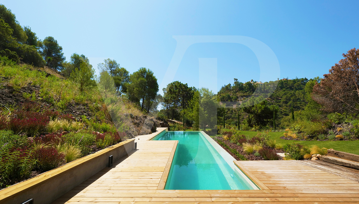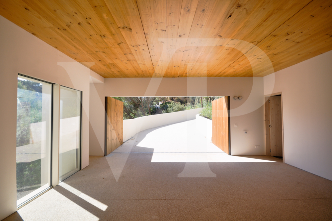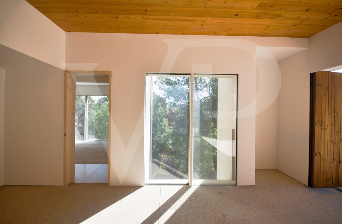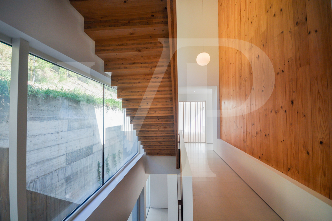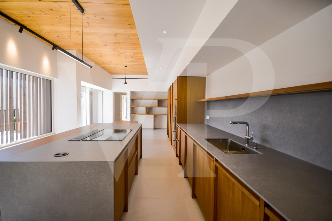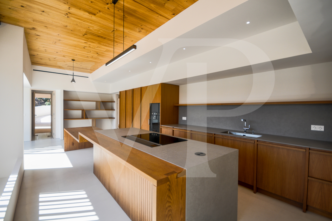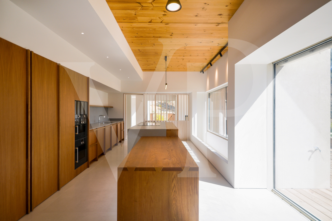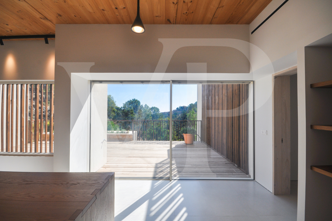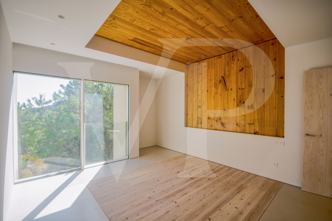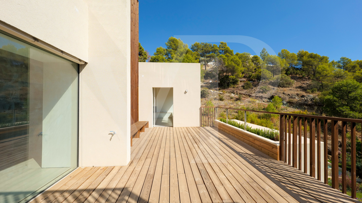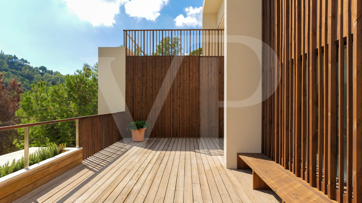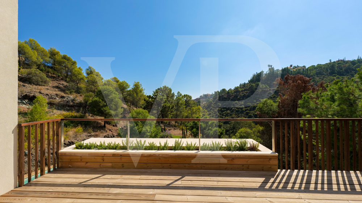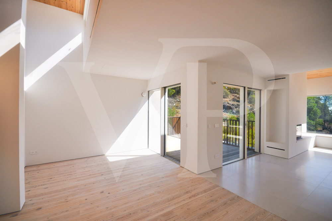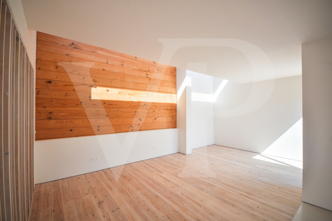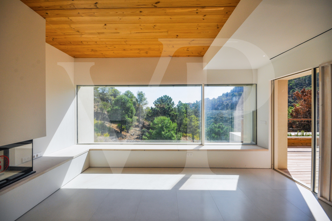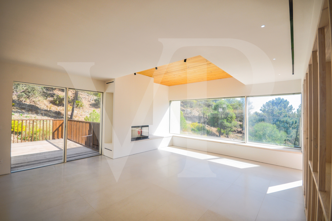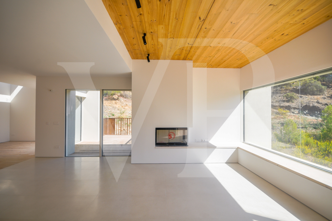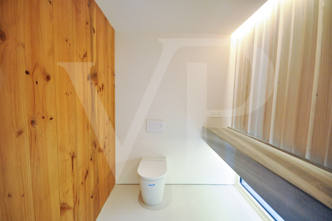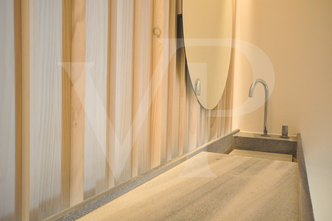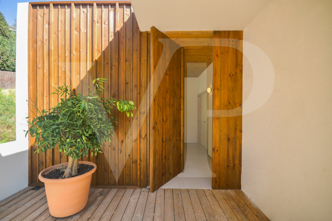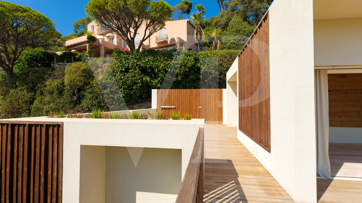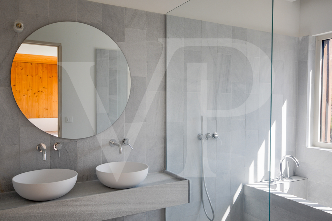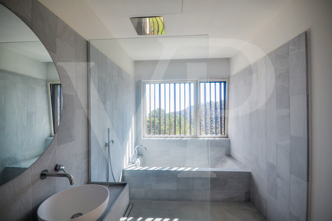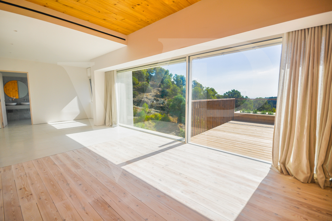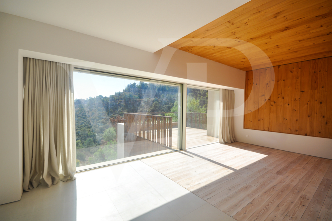This wonderful house consists of 2 floors plus a basement.
There are several ways to access the house, one would be from the upper floor, either by car or on foot, as well as from the floor just below, through its closed garage for two cars, equipped with an electric charging socket.
From the upper floor, we reach the guest parking area with the car and enter the house through a large and spacious entrance door. On the same floor there is a large bedroom with its own bathroom and partial sea views.
The wide wooden staircase leads down to the lower level, where we find the main floor. Here we find a spacious living/dining room with library area, various ceiling heights and a large fully fitted kitchen with a large terrace.
There is also a guest toilet and an additional closed garage for two cars.
On the lower floor, there are three complete bedrooms with en-suite bathrooms, all facing south, a multipurpose room, laundry room and a magnificent corner porch.
a magnificent corner porch giving access to the beautiful swimming pool. This level is complemented by a garden full of autochthonous plants that, once consolidated, require low water consumption.
The basement, with natural light, offers a blank canvas, ideal for conversion into a cinema room, games room, gymnasium or multifunctional space depending on the future owner's preferences.
Located on a large plot of 3,000 m2 in the middle of an authentic Mediterranean forest with trees, wild bushes and aromatic native plants that make up the landscape. Its design has been inspired by the
70s with modern touches. The wooden structure, sourced from the north of Spain, together with the natural Portuguese cork used in its construction, guarantee optimum insulation and low maintenance in both the façades and roofs.
maintenance of both façades and roofs. The absence of furniture and decoration gives the advantage of being able to personalise it completely to the owner's taste.
The plot is spacious, offers protection from the wind and pleasant views from its large windows, contemplating the surrounding hills and the sea in the background while the aroma and light of the Mediterranean envelops you.
the scent and light of the Mediterranean.
Every detail of its construction reflects an ecological and sustainable conscience. Polluting materials have been avoided, priority has been given to energy-efficient design and simple and economical maintenance is guaranteed.
easy and economical to maintain. This is a house built to last, but without leaving a mark on the surrounding environment, offering maximum comfort.
The main characteristic of this villa is its commitment to the environment as well as its high quality standards.
El Madroñal is an urbanisation where security is paramount.
This urbanization is located 10 minutes drive from Marbella centre, 10 minutes from the beach and close to restaurants and other amenities.
Living Space
ca. 600 m²
•
Land area
ca. 3.020 m²
•
Rooms
6
•
Purchase Price
3.850.000 EUR
| Property ID | ES23385508 |
| Purchase Price | 3.850.000 EUR |
| Living Space | ca. 600 m² |
| Rooms | 6 |
| Bedrooms | 4 |
| Bathrooms | 4 |
| Equipment | Swimming pool |
| Type of parking | 2 x Other |
Energy Certificate
| Energy information | At the time of preparing the document, no energy certificate was available. |
| Type of heating | Central heating |
Building Description
Type of parking
2 x Other
