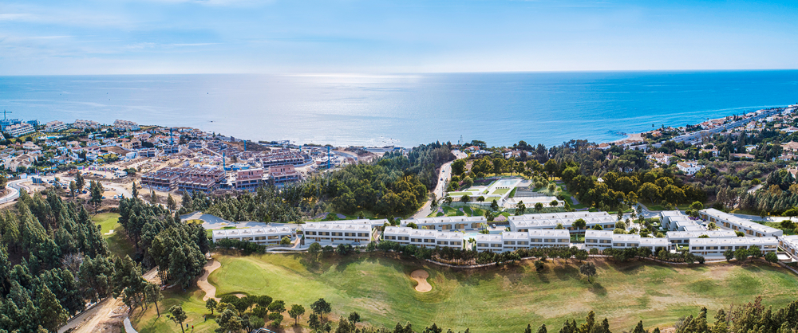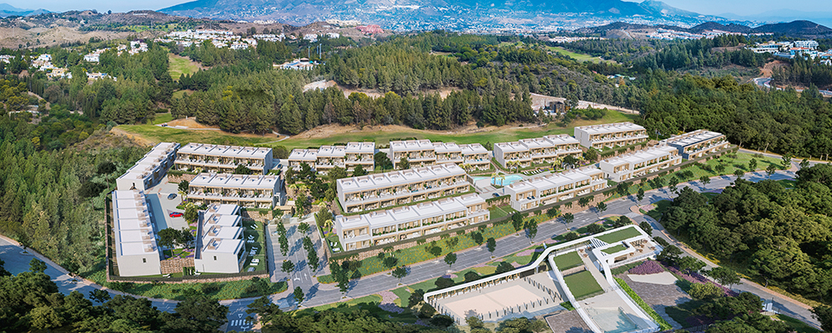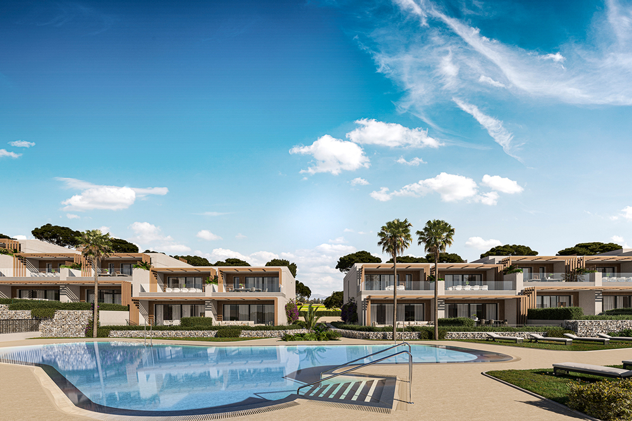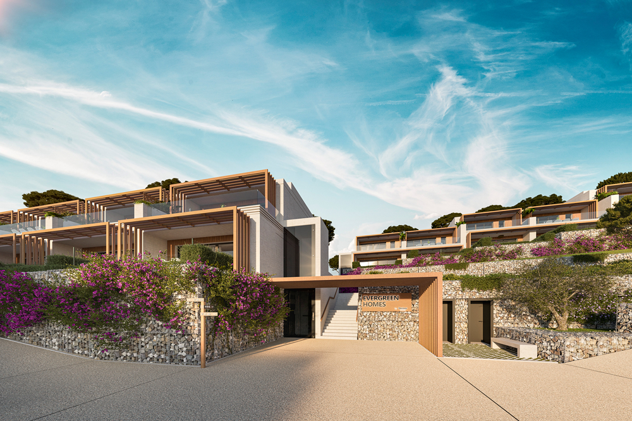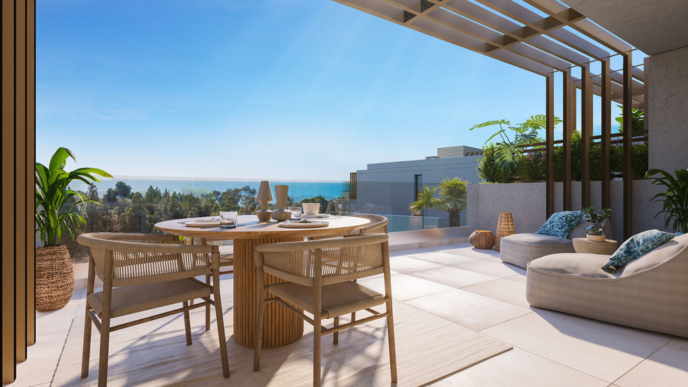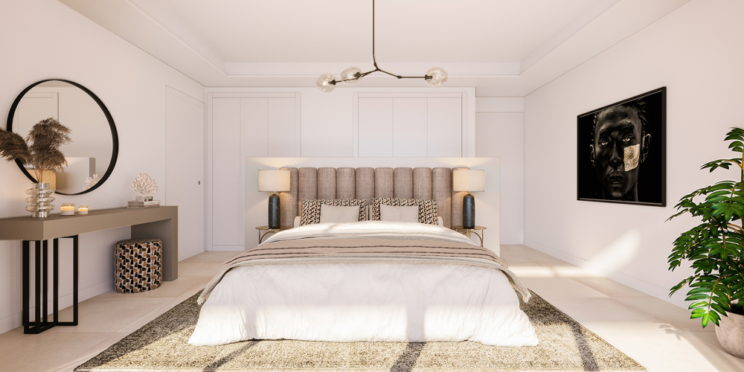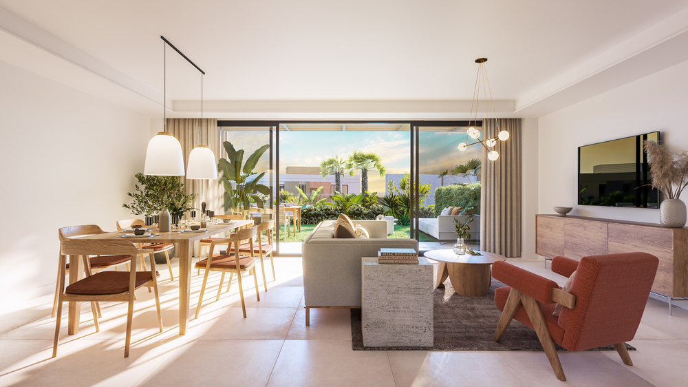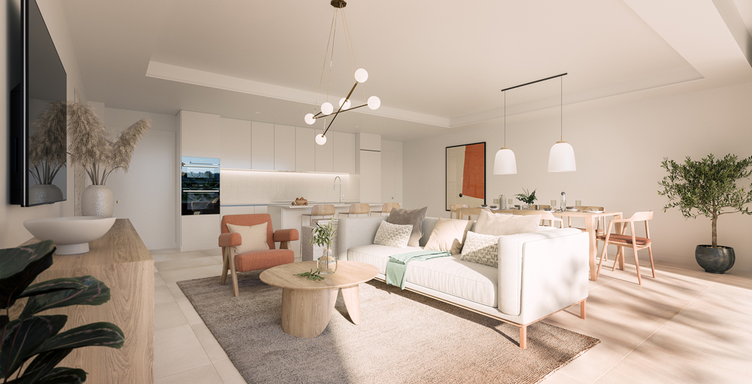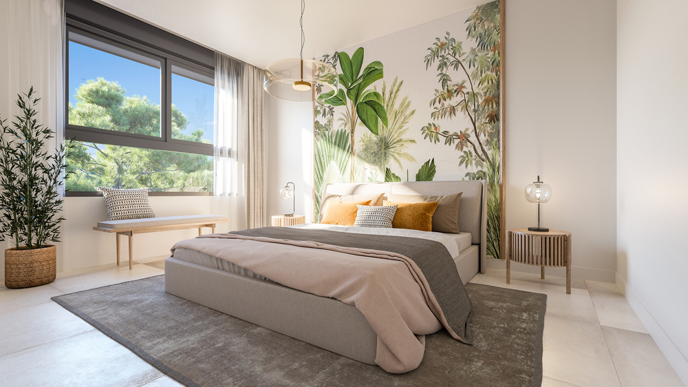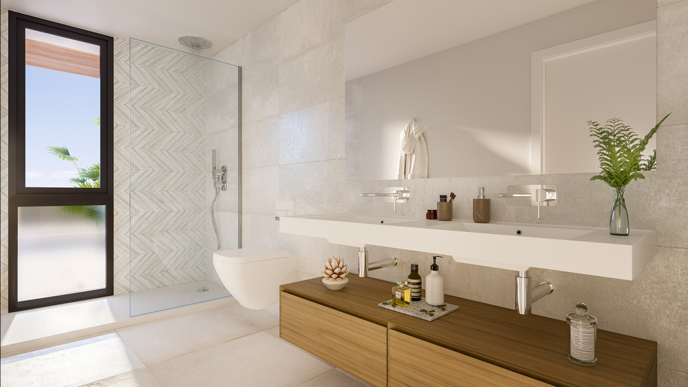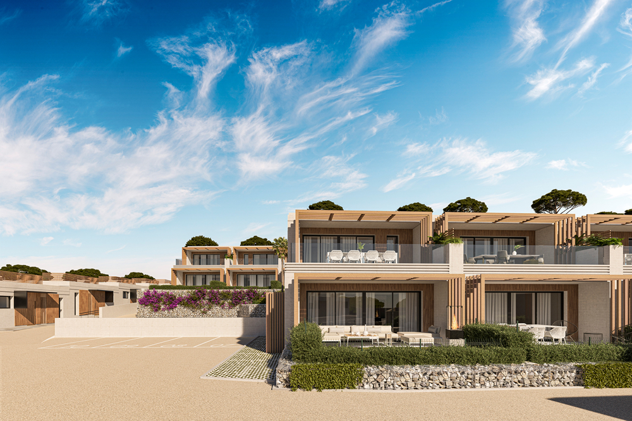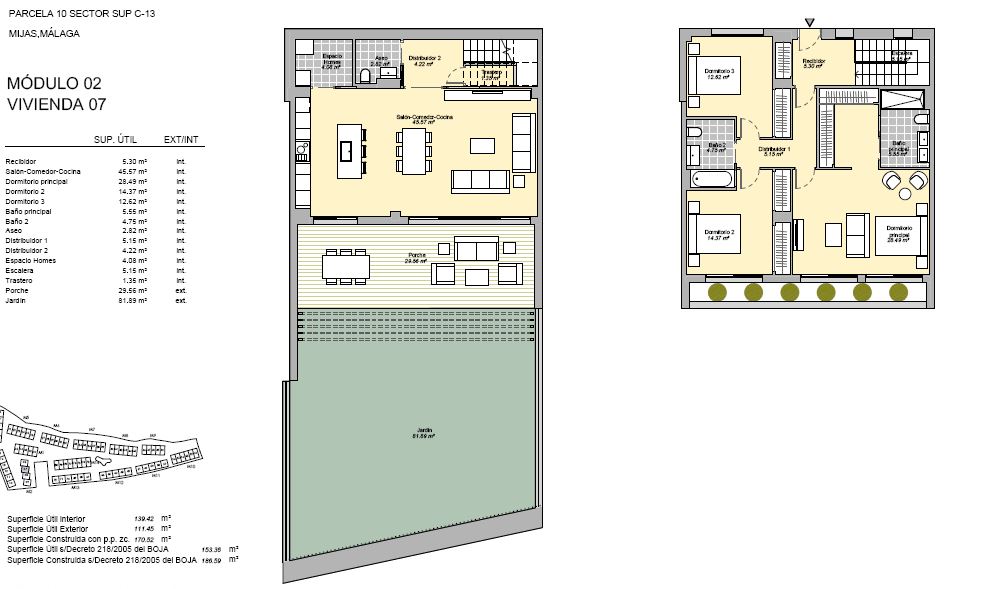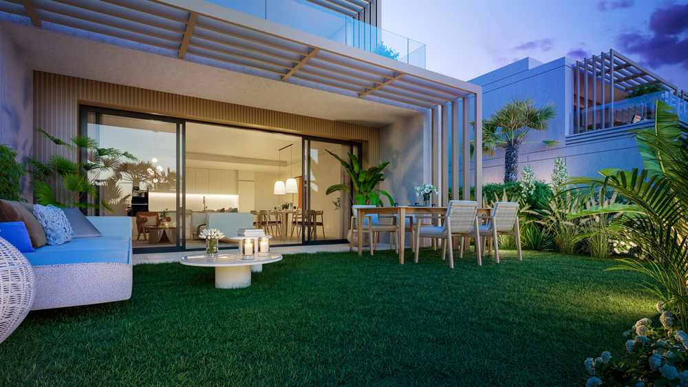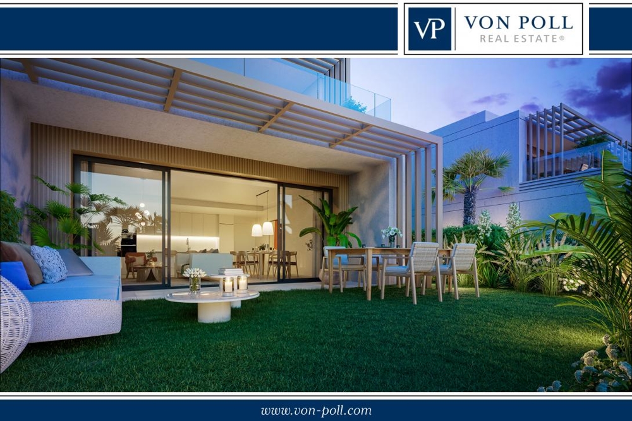Development of modern and contemporary style townhouses located in El Chaparral Golf. This is a gated residential complex with 80 three and four bedroom townhouses set in beautiful natural surroundings. In addition to the complex's gardens, leisure areas and outdoor communal swimming pool, it also has easy access to the adjacent exclusive sports and leisure centre with its paddle tennis courts, spa, gymnasium, etc. The properties are south and south-west facing to make the most of the light.
Magnificent terraces where you can enjoy breathtaking sunsets. The kitchens have been designed as an integral part of the living area to create a spacious and bright living space for all day use. The specification reflects the quality you would expect from such a high quality project, with quartz worktops, built-in appliances and integrated LED lighting for warmth and sophistication. In the bathrooms, the elegance of the large format porcelain tiles reflects our overall commitment to quality and design.
If you wish to tailor-make your home, the developer offers several options, including 3 kitchen furniture pack options, 2 flooring and kitchen options, wall paint options and wall cladding options in the bathroom.
Living Space
ca. 140 m²
•
Land area
ca. 81 m²
•
Purchase Price
675.000 EUR
| Property ID | ES22385412 |
| Purchase Price | 675.000 EUR |
| Living Space | ca. 140 m² |
| Condition of property | Projected |
| Year of construction | 2023 |
Energy Certificate
| Energy information | At the time of preparing the document, no energy certificate was available. |
| Year of construction according to energy certificate | 2023 |
Building Description
Locations
El Chaparral is situated halfway between La Cala de Mijas and Fuengirola, this charming small-scale resort is strongly associated with one of the area's most popular sports: golf.
This green oasis in the heart of the Costa del Sol combines close contact with nature and some of the best dining and entertainment options in an area already famous for its bars, restaurants and leisure and sports facilities. A place to relax with family and friends and enjoy the wide variety of water sports and beach clubs that dot each of the coves. There is no better place to enjoy the best Mediterranean climate all year round.
This green oasis in the heart of the Costa del Sol combines close contact with nature and some of the best dining and entertainment options in an area already famous for its bars, restaurants and leisure and sports facilities. A place to relax with family and friends and enjoy the wide variety of water sports and beach clubs that dot each of the coves. There is no better place to enjoy the best Mediterranean climate all year round.
Features
Living rooms and bedrooms with access to terraces. The glazing of all windows will be double glazed with dehydrated air chamber "Climalit" type and with low emissivity treatment, according to facades, to improve the wellbeing and thermal envelope of the building.
Motorised blinds with lacquered aluminium slats with injected insulation will be installed in bedrooms and living rooms.
The access door to the dwelling will be armoured with a security lock.
The modular wardrobes will be built-in with hinged or sliding doors according to project needs, with the same finish as the interior doors. The interior will have a storage shelf and hanging rail.
All the dwellings will have air conditioning installation by hidden ducts in false ceilings for the production of hot/cold air, with impulsion grilles in the living room and bedrooms and digital thermostat.
DHW production will be carried out through the installation of the aerothermal system.
Electric underfloor heating will be installed in bathrooms.
in bathrooms.
The dwellings will have a basic home automation system.
The degree of electrification will be high, with the installation of
electrical and telecommunications sockets.
Mechanisms with integrated USB chargers will be installed in the living room and bedrooms.
living room and bedrooms. Electrical sockets on ground floor terraces.
terraces.
The homes will include recessed LED luminaires in kitchen and bathroom ceilings.
ceilings in kitchens and bathrooms.
The parking spaces will have pre-installation for electric vehicle charging
for electric vehicles in accordance with current regulations.
The telecommunications installation will be carried out
according to the regulation of common telecommunication infrastructures.
Telecommunications.
The dwelling will be equipped with an Integrated Services Digital Network
services digital network (channelling) for possible installation of
cable TV and there will be a reception installation for analogue and digital
and digital television, radio and telephony, with sockets in living rooms, kitchens and bedrooms.
in living rooms, kitchens and bedrooms.
Installation of colour video intercom.
The communal areas inside the urbanisation will have
low water consumption vegetation and autochthonous species with drip irrigation
species with automatic drip irrigation.
The community facilities will include the following
following:
- Communal swimming pool for adults.
- Green areas and solarium area to enjoy bathing and sunbathing.
sunbathing and sunbathing.
Installation of closed circuit television (CCTV).
Motorised blinds with lacquered aluminium slats with injected insulation will be installed in bedrooms and living rooms.
The access door to the dwelling will be armoured with a security lock.
The modular wardrobes will be built-in with hinged or sliding doors according to project needs, with the same finish as the interior doors. The interior will have a storage shelf and hanging rail.
All the dwellings will have air conditioning installation by hidden ducts in false ceilings for the production of hot/cold air, with impulsion grilles in the living room and bedrooms and digital thermostat.
DHW production will be carried out through the installation of the aerothermal system.
Electric underfloor heating will be installed in bathrooms.
in bathrooms.
The dwellings will have a basic home automation system.
The degree of electrification will be high, with the installation of
electrical and telecommunications sockets.
Mechanisms with integrated USB chargers will be installed in the living room and bedrooms.
living room and bedrooms. Electrical sockets on ground floor terraces.
terraces.
The homes will include recessed LED luminaires in kitchen and bathroom ceilings.
ceilings in kitchens and bathrooms.
The parking spaces will have pre-installation for electric vehicle charging
for electric vehicles in accordance with current regulations.
The telecommunications installation will be carried out
according to the regulation of common telecommunication infrastructures.
Telecommunications.
The dwelling will be equipped with an Integrated Services Digital Network
services digital network (channelling) for possible installation of
cable TV and there will be a reception installation for analogue and digital
and digital television, radio and telephony, with sockets in living rooms, kitchens and bedrooms.
in living rooms, kitchens and bedrooms.
Installation of colour video intercom.
The communal areas inside the urbanisation will have
low water consumption vegetation and autochthonous species with drip irrigation
species with automatic drip irrigation.
The community facilities will include the following
following:
- Communal swimming pool for adults.
- Green areas and solarium area to enjoy bathing and sunbathing.
sunbathing and sunbathing.
Installation of closed circuit television (CCTV).
