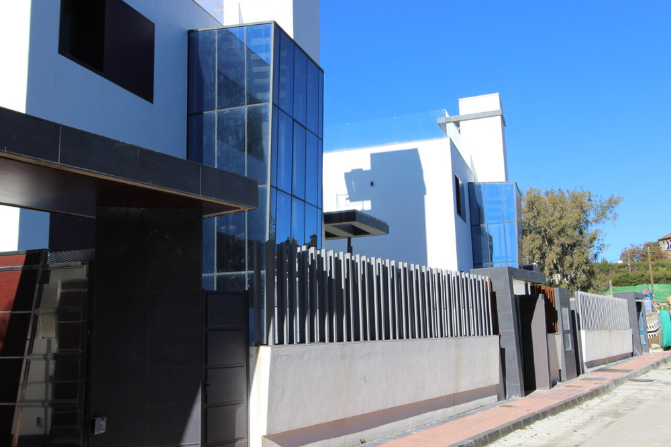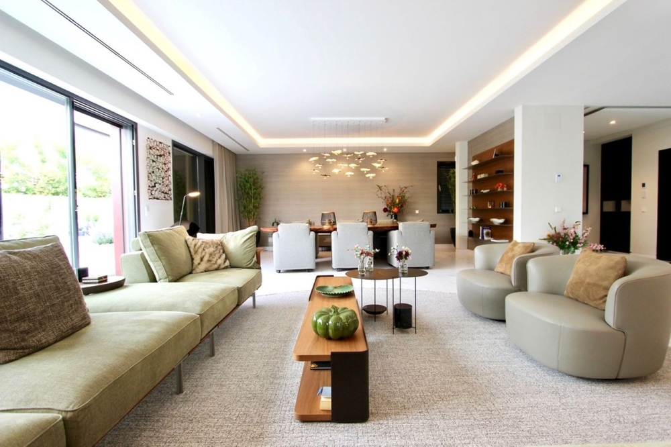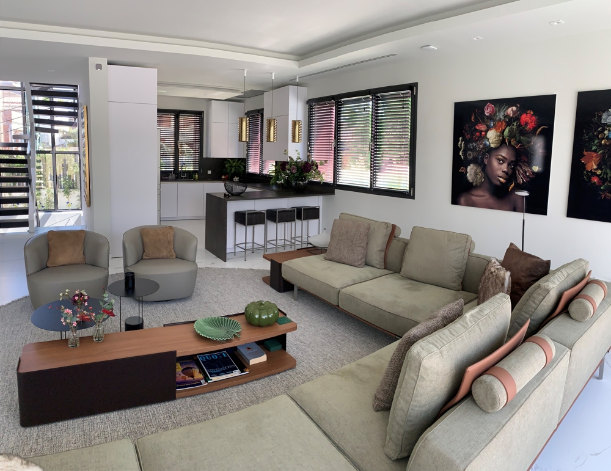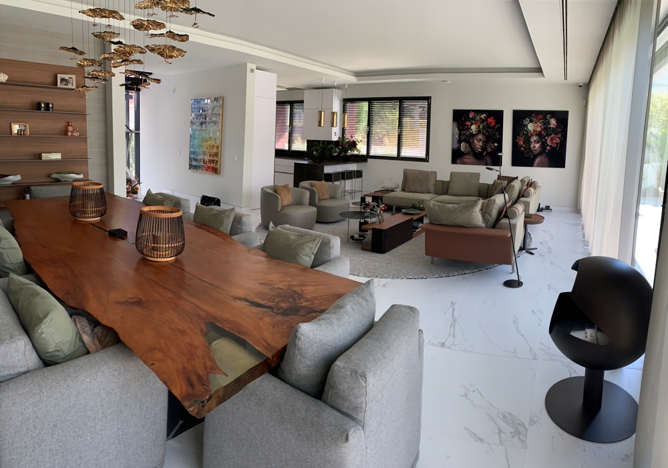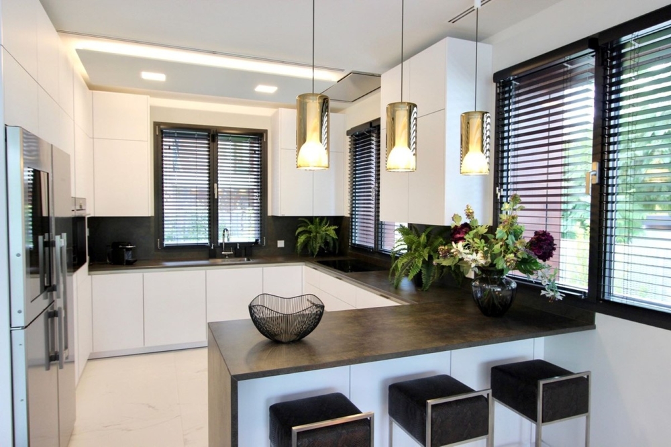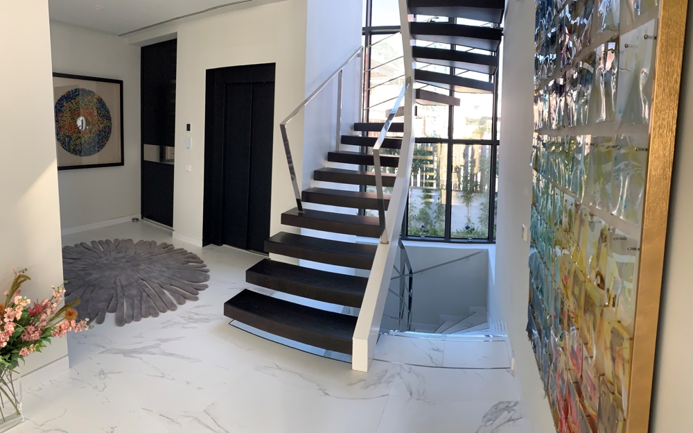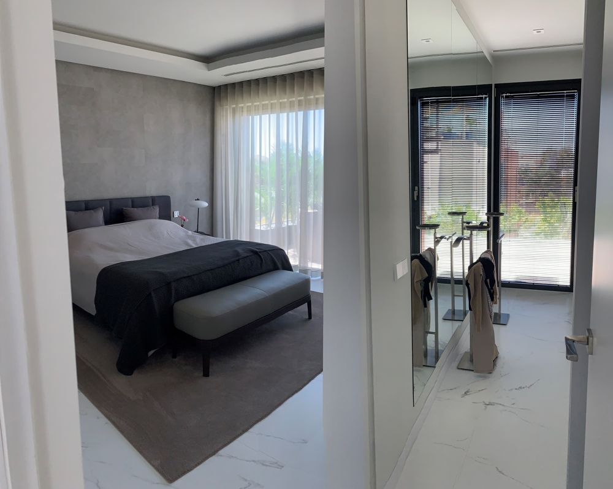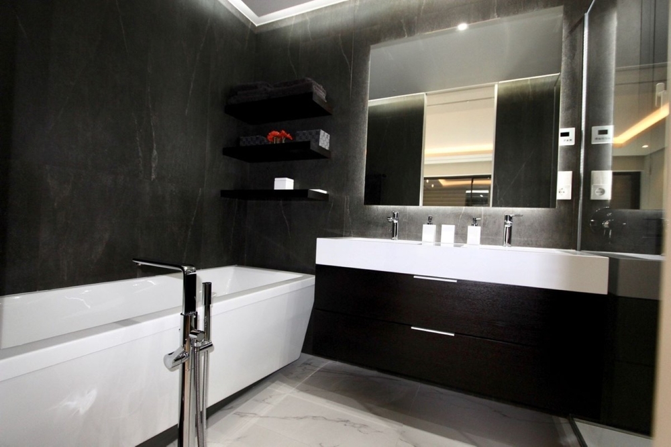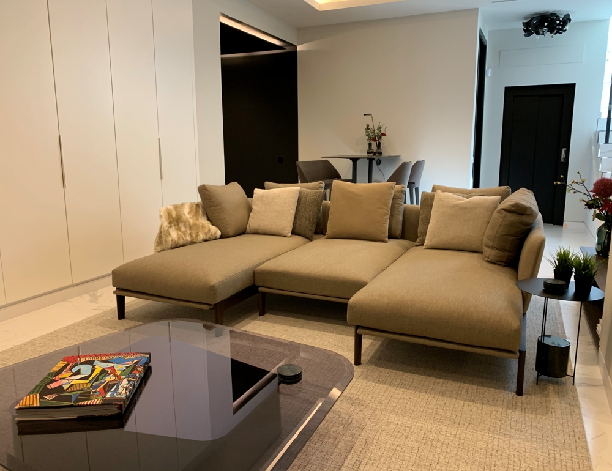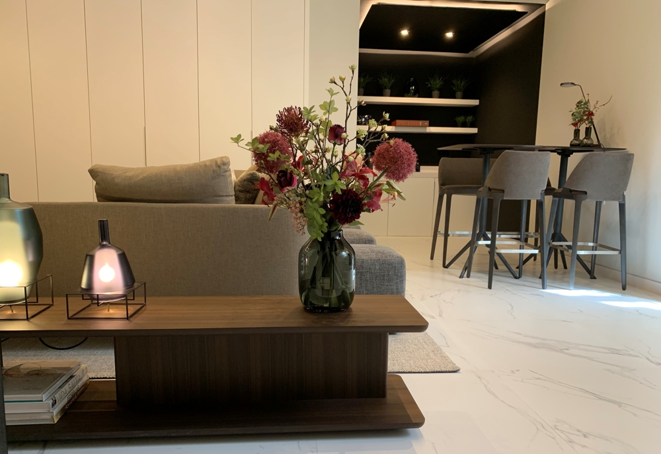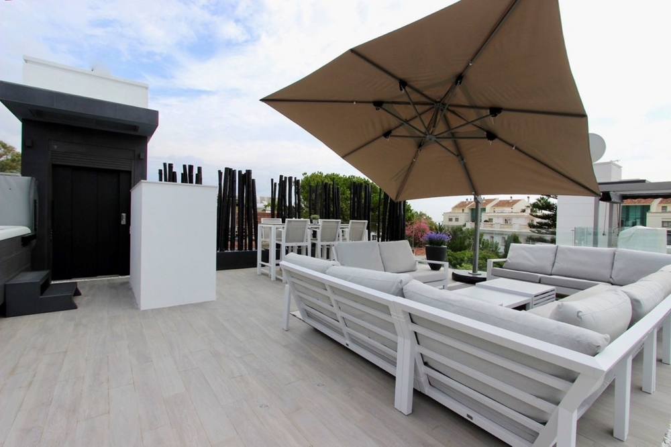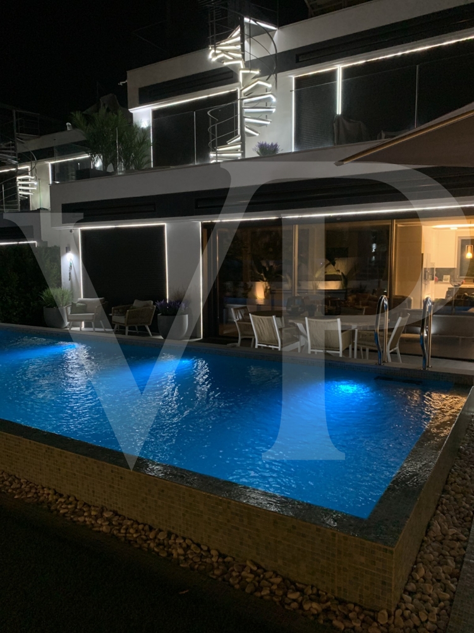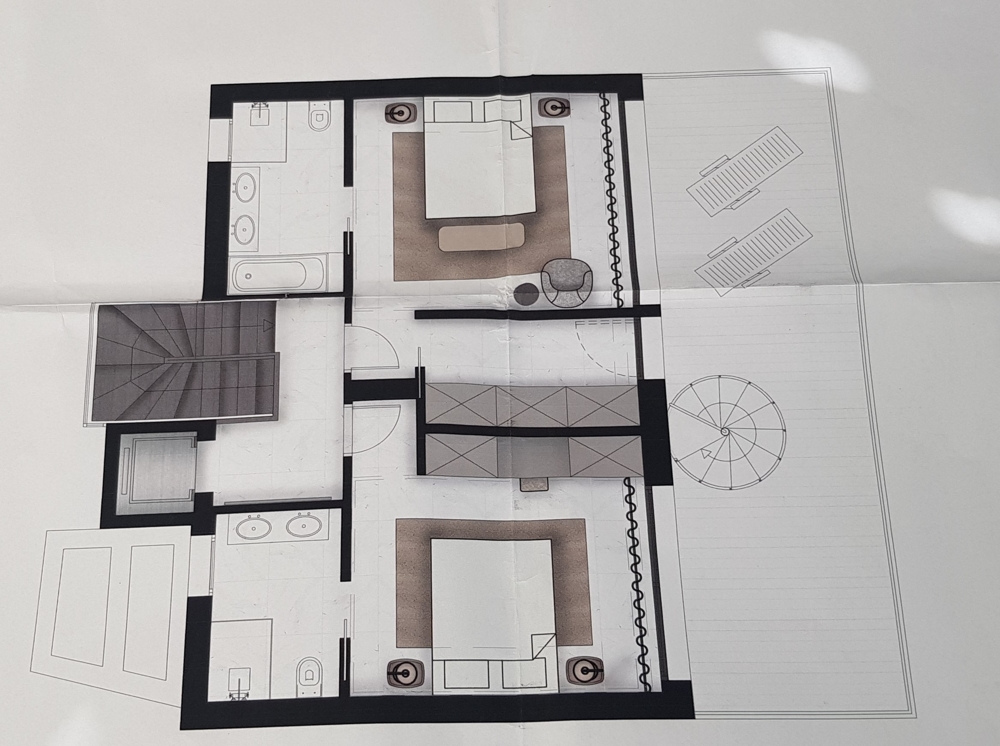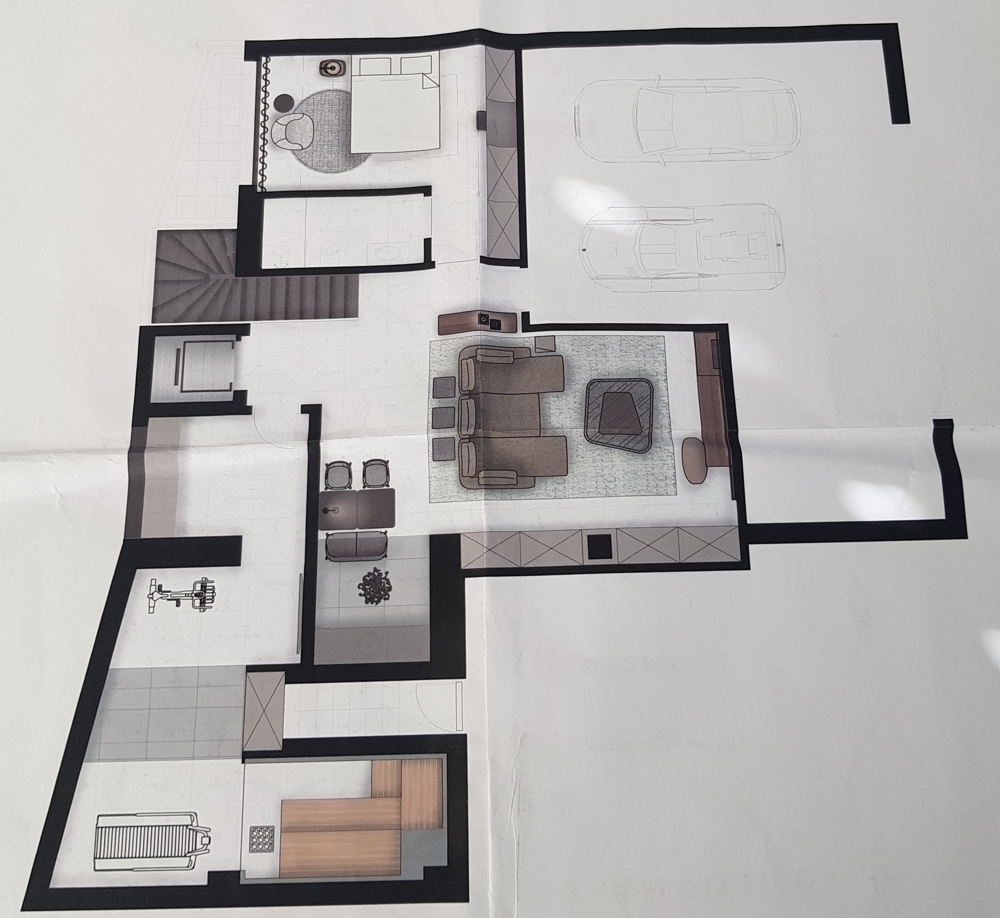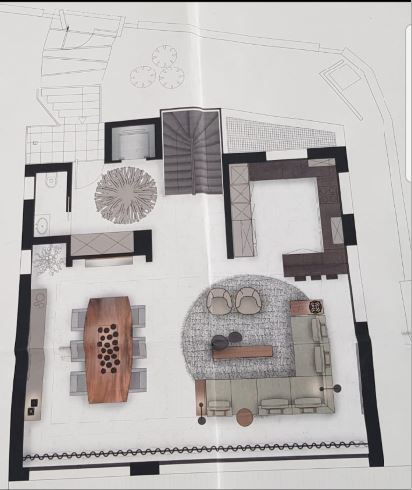Luxury Villa on the Golden Mile next to the beach and within walking distance to Puerto Banus. 3 levels with excellent distribution.
The main floor is a large space distributed in living room, dining room and large fully equipped modern kitchen and a modern toilet, large very large wardrobe at the entrance as an entrance hall. The large window leads to the garden and terrace with another sitting area next to the heated infinity pool.
The first floor with 2 spacious bedrooms, master bedroom with a very elegant dressing room with separate light and bathroom with bath and shower. The second bedroom has an en suite bathroom with overhead shower and shares a large terrace with the master bedroom. From this terrace there is access to the roof terrace, leisure area with jacuzzi, lounge and kitchenette and sea view. There is also a lift from the basement to the roof terrace.
The basement is a separate flat with a large living room (play room, chill-out, home cinema), dining room, modern kitchen, a large double bedroom with natural light, en suite bathroom and very large illuminated wardrobe. On this level there is also a laundry and machine room, a gym and a large garage.
The property is for sale without furniture.
Purchase Price
2.840.000 EUR
| Property ID | ES22385381 |
| Purchase Price | 2.840.000 EUR |
| Bedrooms | 3 |
| Bathrooms | 4 |
| Equipment | Swimming pool |
Energy Certificate
| Energy information | At the time of preparing the document, no energy certificate was available. |
| Type of heating | Underfloor heating |
| Energy efficiency class | B |
Building Description
Locations
Marbella Golden Mile is a stunning residential area and one of the most luxurious on the Costa del Sol. From west to east, the boulevard stretches from Puerto Banús to Marbella Center. This famed stretch boasts beautiful beaches, mountain views and a wealth of prime properties for sale.
Here you can enjoy stunning palaces, magnificent villas and exclusive flats set amidst lush greenery, all within a short drive of Marbella's old town and the luxurious Puerto Banús. Classic style and elegance dazzle in the properties on the Golden Mile, where each and every property offers the highest standards of luxury, comfort and security.
Here you can enjoy stunning palaces, magnificent villas and exclusive flats set amidst lush greenery, all within a short drive of Marbella's old town and the luxurious Puerto Banús. Classic style and elegance dazzle in the properties on the Golden Mile, where each and every property offers the highest standards of luxury, comfort and security.
Features
Panoramic lift, automatic with perimeter glazing, from basement floor to terrace floor
- Fireplace in living-dining room, modern type home built in wall with glass door, conventional system of wood or gas with security control
- Safebox in principal-suite bedroom and first floor bedrooms.
- Security room on the first floor, composed of solid reinforced concrete walls, bulletproof glass and security door with alarm and communication system independent and protected against intruders.
- Centralized vacuum system, centralized suction equipment garage with power for use.
- Individual garage, with natural lighting and ventilation, with capacity for four large cars, motorcycles, bicycles, etc.Polished concrete floor with colour resin painting and decorative tile perimeter, area for stack maintenance and vehicle washing.
- Gateway to individual garage with sectional steel and polyurethane panels with automatic opening mechanism band, anti-crushing protection card with automatic stop.
- Laundry and ironing room with stainless steel tubes connected to all floors with kitchen and storage area in basement laundry.
- Fitness room with natural lighting and ventilation, laminate flooring, panoramic glass , sockets for different machines, TV and telephone socket .
- Sauna with wood finish in basement bathroom.
- Visual cinema-projection room in basement floor with wood laminate flooring, acoustic insulation in walls and pre-installation for audio-video system.
- Games room on basement floor with natural lighting and ventilation, pvc flooring or decorative laminate.
- Warehouse with natural lighting, decorative shelves for wine, champagne etc. Bar area with sink, dishwasher, refrigerator, microwave, coffee maker, sockets for accessories and home decorative fireplace with iron and glass doors, preparation for outdoor grill barbecue.
- Engine machine room with all the facilities required to operate machinery, including water storage tank, water softener and individual pressure group.
- Private Green Zone perimeter in each house, plug sockets, TV, telephone and irrigation system for landscaping, decorative lighting on paths and sitting areas, preparation for fixed or portable barbecue.
- Irrigation system on green private garden zone.
- Terrace equipped with ceramic floor tiles or wood treated for outdoor and ceiling covered with decorative aluminum slats placed on battens.
- Fireplace in living-dining room, modern type home built in wall with glass door, conventional system of wood or gas with security control
- Safebox in principal-suite bedroom and first floor bedrooms.
- Security room on the first floor, composed of solid reinforced concrete walls, bulletproof glass and security door with alarm and communication system independent and protected against intruders.
- Centralized vacuum system, centralized suction equipment garage with power for use.
- Individual garage, with natural lighting and ventilation, with capacity for four large cars, motorcycles, bicycles, etc.Polished concrete floor with colour resin painting and decorative tile perimeter, area for stack maintenance and vehicle washing.
- Gateway to individual garage with sectional steel and polyurethane panels with automatic opening mechanism band, anti-crushing protection card with automatic stop.
- Laundry and ironing room with stainless steel tubes connected to all floors with kitchen and storage area in basement laundry.
- Fitness room with natural lighting and ventilation, laminate flooring, panoramic glass , sockets for different machines, TV and telephone socket .
- Sauna with wood finish in basement bathroom.
- Visual cinema-projection room in basement floor with wood laminate flooring, acoustic insulation in walls and pre-installation for audio-video system.
- Games room on basement floor with natural lighting and ventilation, pvc flooring or decorative laminate.
- Warehouse with natural lighting, decorative shelves for wine, champagne etc. Bar area with sink, dishwasher, refrigerator, microwave, coffee maker, sockets for accessories and home decorative fireplace with iron and glass doors, preparation for outdoor grill barbecue.
- Engine machine room with all the facilities required to operate machinery, including water storage tank, water softener and individual pressure group.
- Private Green Zone perimeter in each house, plug sockets, TV, telephone and irrigation system for landscaping, decorative lighting on paths and sitting areas, preparation for fixed or portable barbecue.
- Irrigation system on green private garden zone.
- Terrace equipped with ceramic floor tiles or wood treated for outdoor and ceiling covered with decorative aluminum slats placed on battens.

