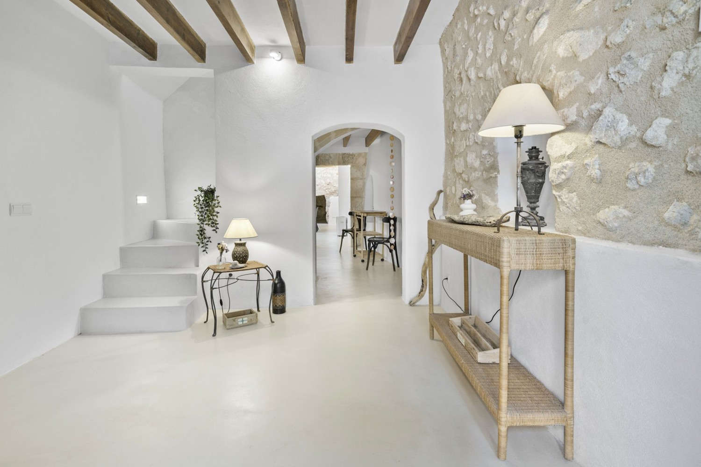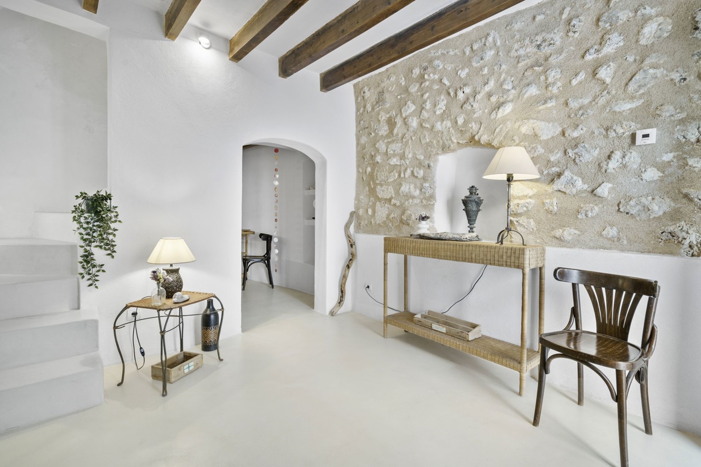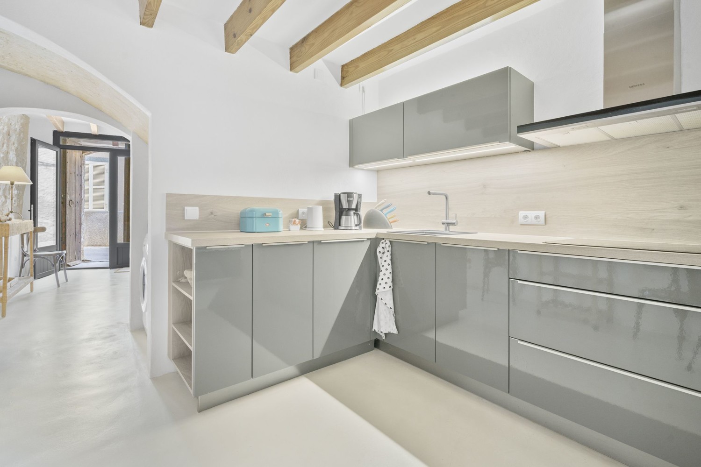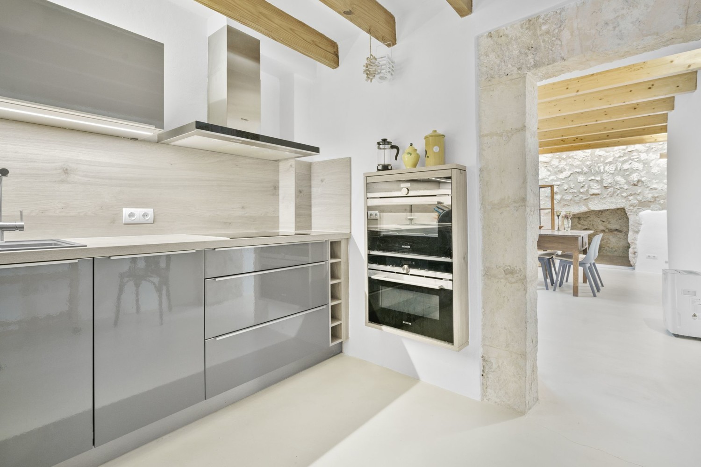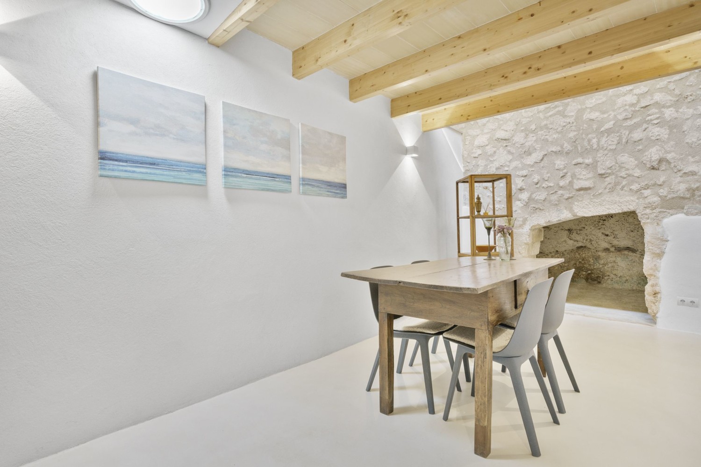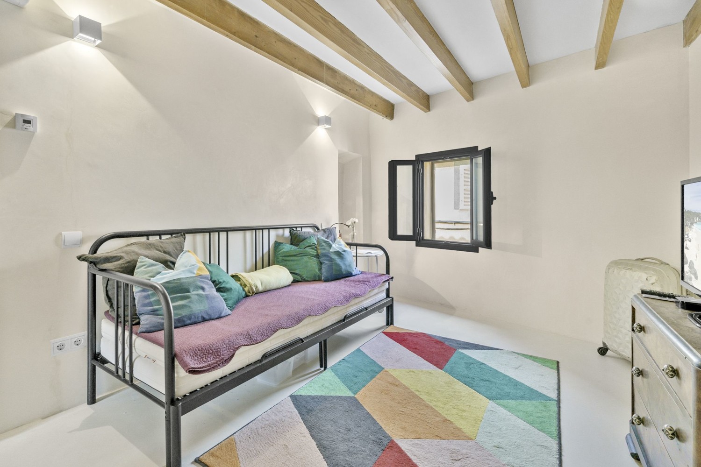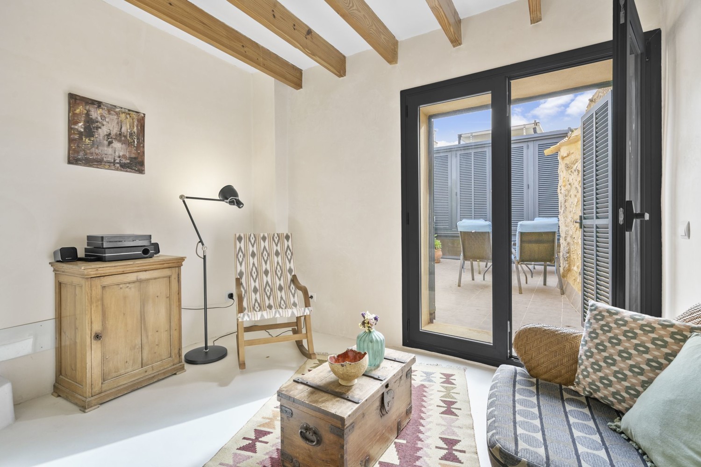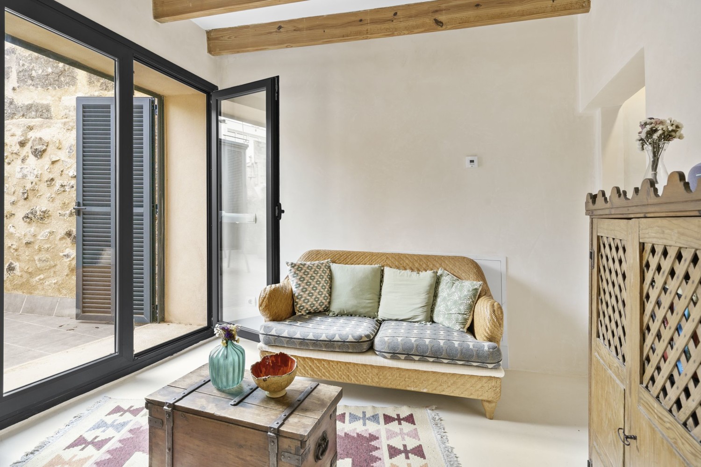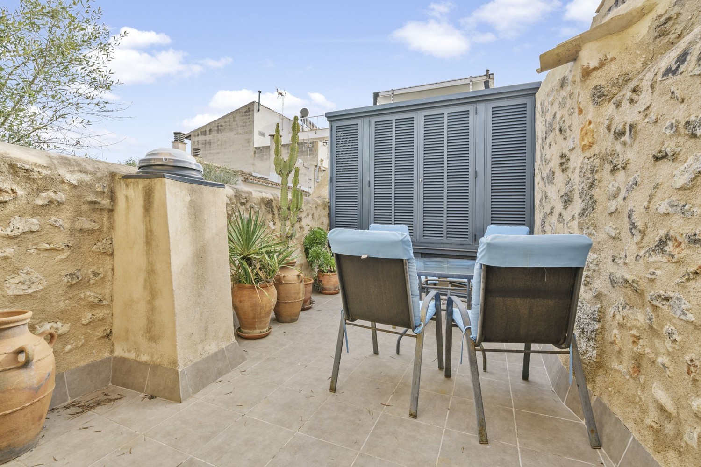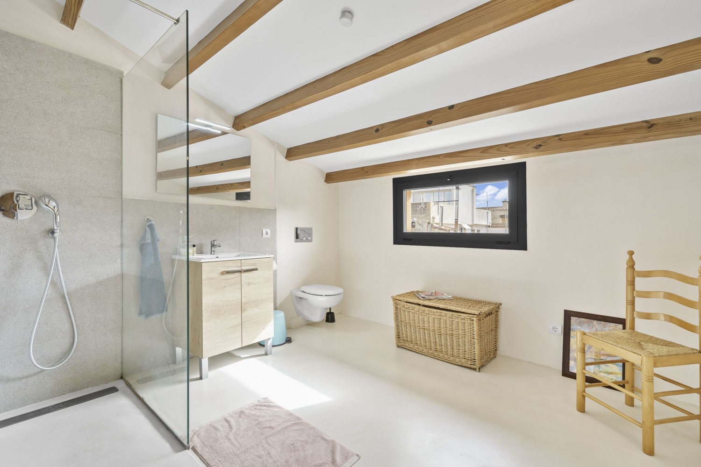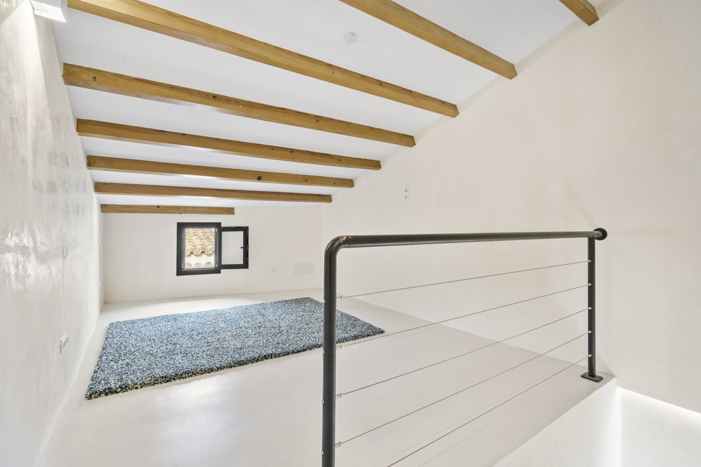For sale is a traditional Mallorcan village house, originally built in 1890 and recently completely renovated. This attractive house presents itself with a characteristic stone façade that combines historical charm with modern amenities. It is located in a quiet area close to the center and the market square.
The property itself has a compact size of around 61 m². On a living space of approx. 128 m², the property offers a well thought-out room layout with a total of three rooms. The first floor welcomes you with an inviting hallway that leads seamlessly to the modern fitted kitchen and the adjoining living room. On the second floor you will find one of the two bedrooms. From here, you can access a small terrace with an area of around 12 m², which is perfect for spending relaxing hours outdoors. The terrace offers enough space for a seating area and is a wonderful place to start or end the day. The second floor houses another spacious bedroom and a bathroom.
The furnishings of the house leave nothing to be desired: Effective underfloor heating provides pleasant warmth, while an air-to-water heat pump and air conditioning allow efficient temperature controls. The home's electrical system is powered by mains electricity and thus offers a reliable supply, supplemented by a mains water connection. The fittings also include a modern fitted kitchen, which is well integrated into the overall picture so that you can start moving in straight away. The proximity to public transport, shopping facilities and cultural and gastronomic offerings makes this property particularly attractive. This property combines the historic charm of a Mallorcan village house with the amenities of modern living. Thanks to the successful renovation and furnishings, you have the opportunity to move in immediately and enjoy your new home. Arrange a viewing today to see the benefits of this property for yourself.
Living Space
ca. 128 m²
•
Land area
ca. 61 m²
•
Rooms
6
•
Purchase Price
395.000 EUR
| Property ID | ES243745063 |
| Purchase Price | 395.000 EUR |
| Living Space | ca. 128 m² |
| Condition of property | Completely renovated |
| Rooms | 6 |
| Bedrooms | 2 |
| Bathrooms | 1 |
| Year of construction | 1890 |
| Equipment | Terrace, Built-in kitchen |
Energy Certificate
| Energy information | At the time of preparing the document, no energy certificate was available. |
| Type of heating | Underfloor heating |
| Power Source | Air-to-water heat pump |
Building Description
Locations
Sineu, a village in the heart of Mallorca with around 4000 inhabitants, impresses with its authentic atmosphere and rich history. Nestled in the rolling hills of the island, Sineu exudes the charm of a traditional Mallorcan village that can trace its origins back to the Middle Ages. The impressive church of Santa Maria, a Gothic building from the 13th century, dominates the townscape. The Wednesday market is one of the oldest and most traditional markets on the island and offers local products, handicrafts and culinary specialties that will make every visitor's heart beat faster. Culturally, Sineu has a lot to offer, was once the seat of a royal palace and is now home to numerous historic buildings. The Convento de los Mínimos, dating from the 16th century, is now home to the town hall and the municipal museum of history and culture. The inhabitants of Sineu maintain their traditions and celebrate various festivals and events throughout the year. Particularly noteworthy are the Easter processions and the festival in honor of the patron saint Sant Marc, which takes place every year in April. The distance to Palma is around 40 km. The airport is also a similar distance away and makes for an uncomplicated journey. The central location of Sineu makes it an ideal starting point for excursions to the island's beaches and surrounding sights. At the same time, the village offers a peaceful retreat away from the hustle and bustle of the tourist resorts.
Features
- City water
- City electricity
- Fitted kitchen
- Terrace of approx. 12 m²
- Underfloor heating
- Air-water heat pump
- Air conditioning
- City electricity
- Fitted kitchen
- Terrace of approx. 12 m²
- Underfloor heating
- Air-water heat pump
- Air conditioning
Other information
We generally recommend having the building law situation checked by a specialist lawyer. All details are based exclusively on information provided by the owner or client. We assume no liability for the completeness, accuracy and timeliness of the information. The brokerage fee is payable by the vendor. Any taxes, notary and land registry costs incurred on the purchase are to be borne by the buyer.
Floor Plan



