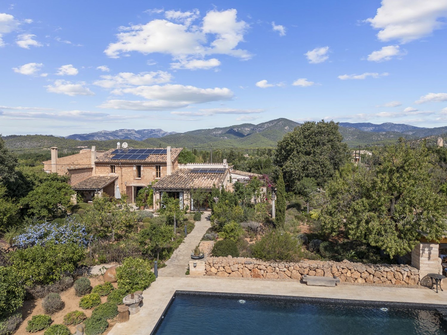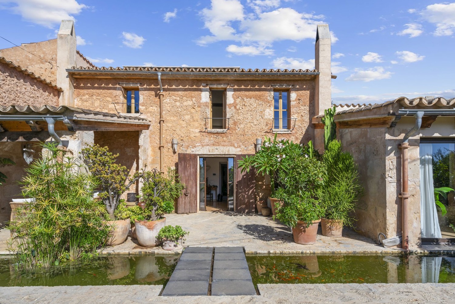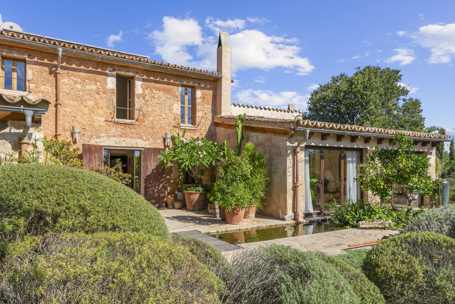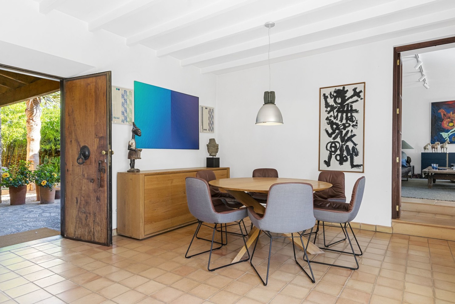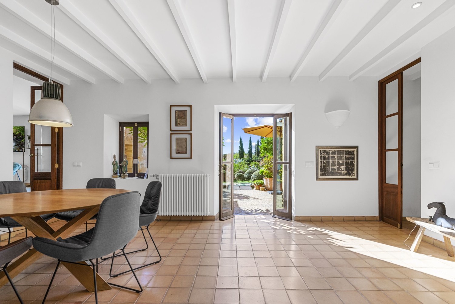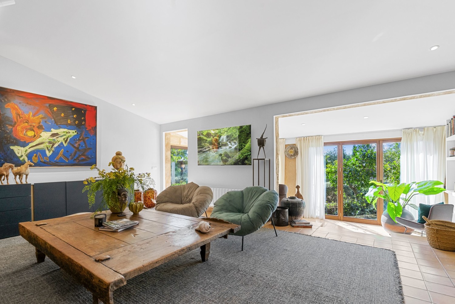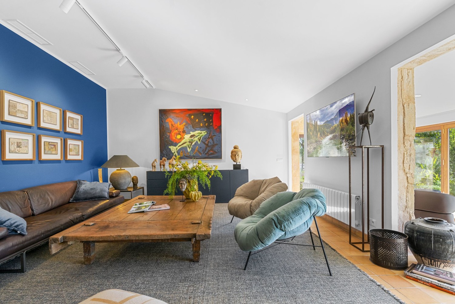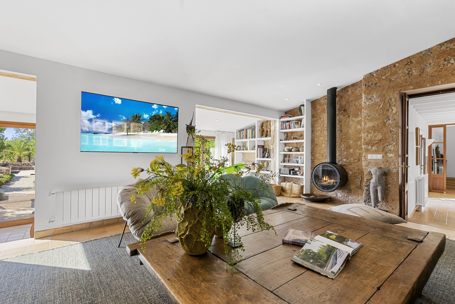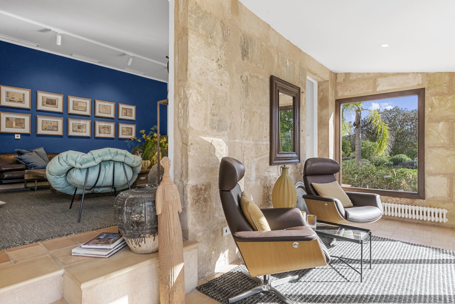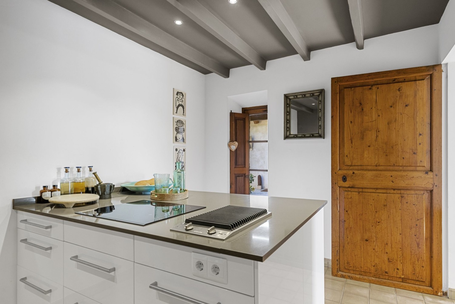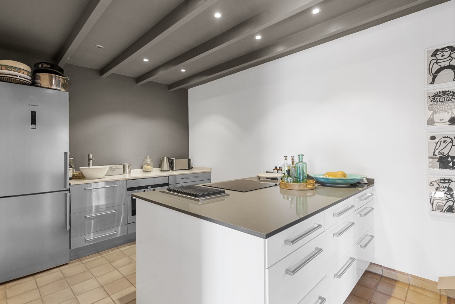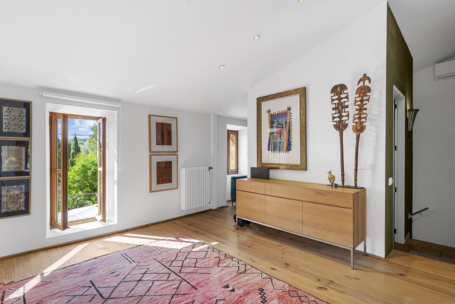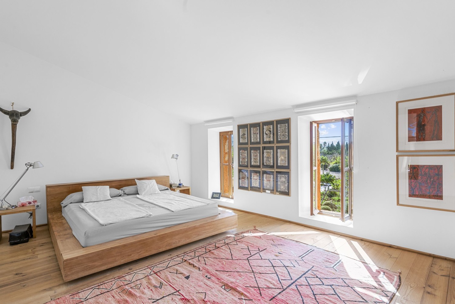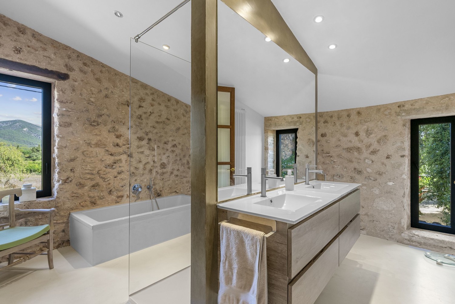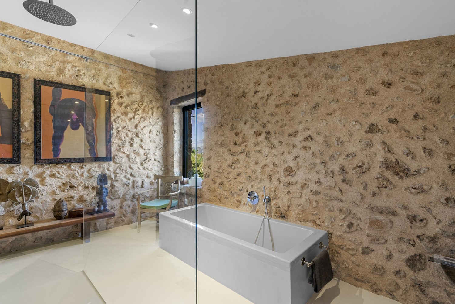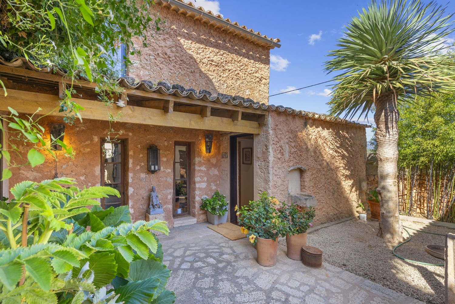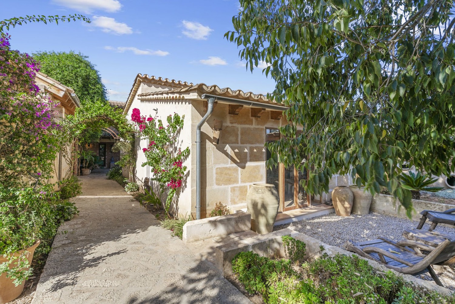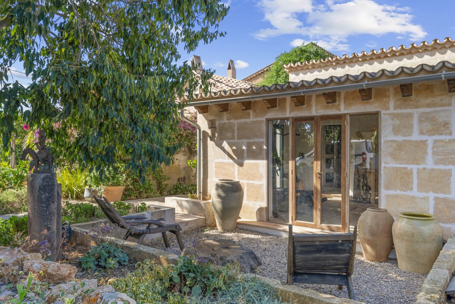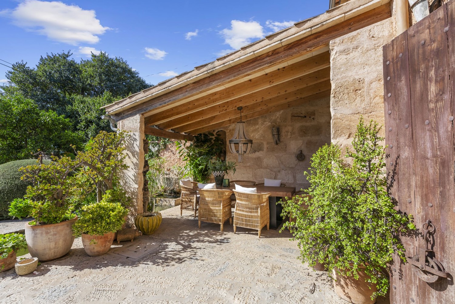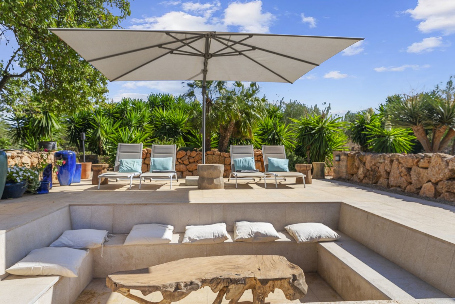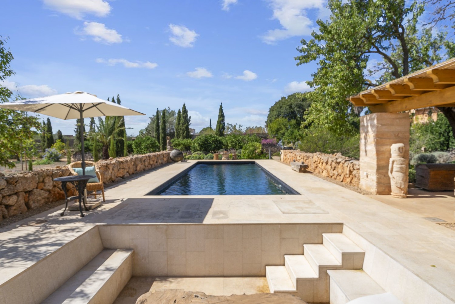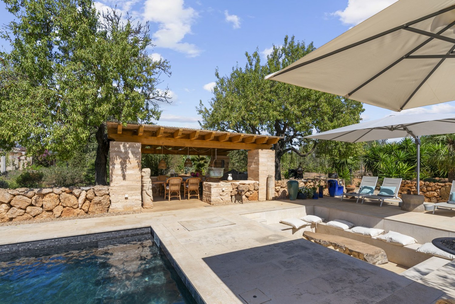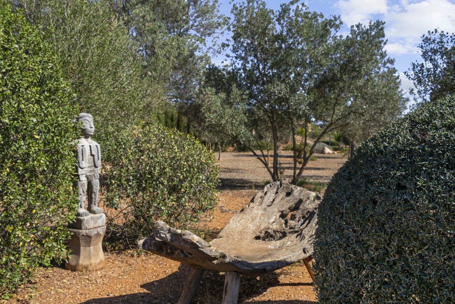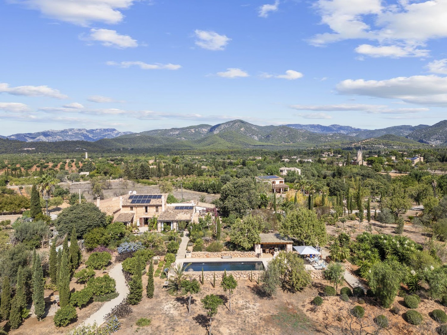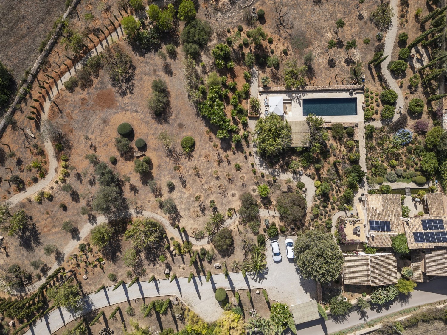The finca is located on the outskirts of Santa Maria del Camí with a living area of approx. 217 m² on a spacious plot of approx. 10,206 m² and has high-quality fixtures and fittings. Built in 1978 and last extensively modernized in 2015, the house impresses with its quality and comfort. The entrance area, which looks directly into the Mediterranean garden, leads into the cozy living room with a fireplace and a separate sitting area that invites you to linger. Adjacent is the modern-fitted kitchen with access to the inner courtyard, which leads to a separate bedroom with its own bathroom, which can be connected directly to the kitchen if desired. The master suite with spacious bathroom is located on the second floor. This offers the best retreat options and a high level of living comfort with a pleasant plank floor. In the adjoining guest house there is a further bedroom with bathroom and private terrace, with the option of installing a pantry-kitchen. The outdoor area of the finca impresses with a large pool and a lounge area next to a covered outdoor kitchen with dining area for sociable hours outdoors. A particular highlight is the Koi-fish pond, which, together with the winding paths of the Mediterranean garden, creates a relaxed ambience. The property is equipped with an air/water heat pump that heats the house in winter and cools it in summer. This efficient heating system is supplemented by photovoltaic panels. The finca is offered partially furnished and is tastefully decorated throughout. Every detail is coordinated and creates a sophisticated living atmosphere, blending state-of-the-art technology with a natural lifestyle. Interested buyers are cordially invited to view this appealing property on site. Arrange a viewing today and let yourself be convinced by the advantages of this finca.
Living Space
ca. 217 m²
•
Land area
ca. 10.206 m²
•
Rooms
4
•
Purchase Price
2.900.000 EUR
| Property ID | ES243744921 |
| Purchase Price | 2.900.000 EUR |
| Living Space | ca. 217 m² |
| Condition of property | Well-maintained |
| Construction method | Solid |
| Rooms | 4 |
| Bedrooms | 3 |
| Bathrooms | 3 |
| Year of construction | 1978 |
| Equipment | Terrace, Swimming pool, Fireplace, Built-in kitchen |
Energy Certificate
| Energy certificate valid until | 15.10.2034 |
| Energy information | At the time of preparing the document, no energy certificate was available. |
| Type of heating | Central heating |
| Energy efficiency class | D |
| Power Source | Air-to-water heat pump |
| Energy Source | Air-to-water heat pump |
| Year of construction according to energy certificate | 1978 |
Building Description
Locations
Santa María del Camí, a picturesque village in the heart of Mallorca with around 7,000 inhabitants, has developed into a highly sought-after location and combines traditional charm with modern comfort. The imposing parish church, with its striking bell tower, is an architectural jewel that reflects the history of the village. Another attraction is the wine, which is grown in Santa María and attracts many visitors. The weekly market is held on Sundays, with fresh produce, handmade goods and local specialities. The landscape, characterized by rolling hills and vineyards, is ideal for walks and bike rides and the nearby Tramuntana mountains can be explored. The central location of Santa María, just 20 km from Palma, makes it an attractive place to live for those who appreciate the tranquillity of village life and want to have the amenities of the city within easy reach. The airport and beaches are also within similar reach. There are high-quality restaurants and shopping facilities and, in addition to the renowned international school “The Montessori School”, there is also a public school. The leisure center “Mallorca Fashion Outlet”, just a few minutes away by car, offers numerous fashion stores, bars, restaurants and a large cinema.
Features
- Air/water heat pump
- Solar panels
- Tiled and plank flooring
- Pool
- Lounge area with covered outdoor kitchen
- Mediterranean garden
- Guest house
- Solar panels
- Tiled and plank flooring
- Pool
- Lounge area with covered outdoor kitchen
- Mediterranean garden
- Guest house
Other information
We generally recommend having the building law situation checked by a specialist lawyer. All details are based exclusively on information provided by the owner or client. We assume no liability for the completeness, accuracy and timeliness of the information. The brokerage fee is payable by the vendor. Any taxes, notary and land registry costs incurred on the purchase are to be borne by the buyer.
Floor Plan


