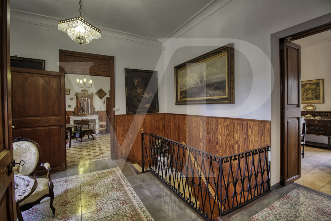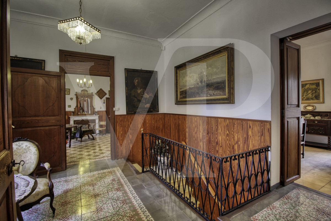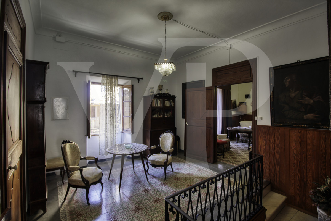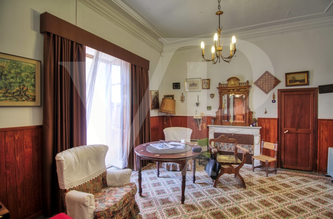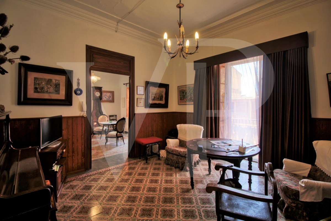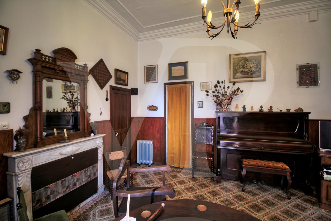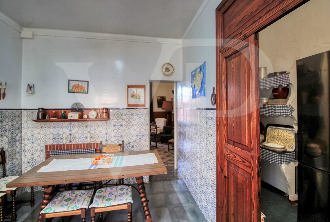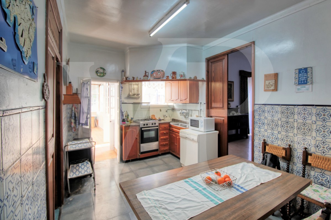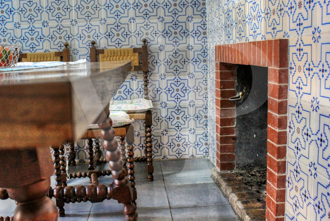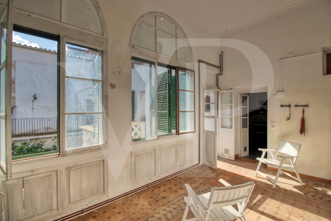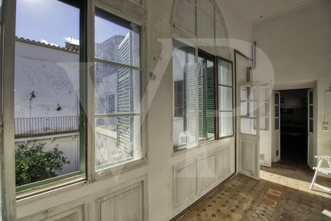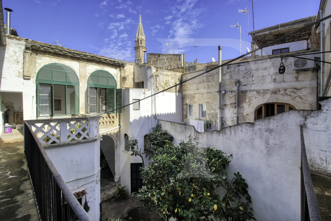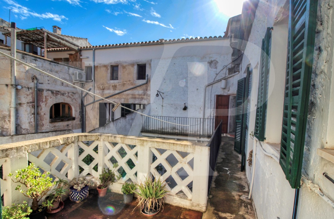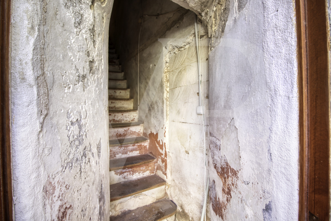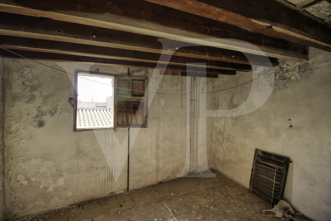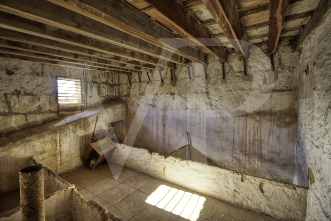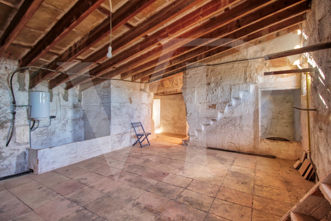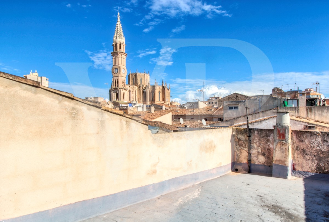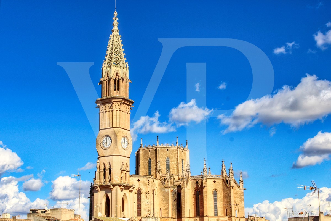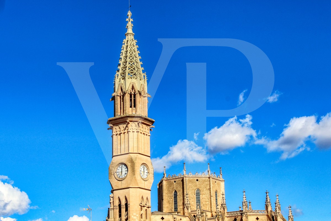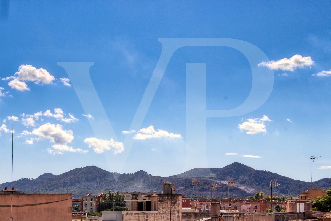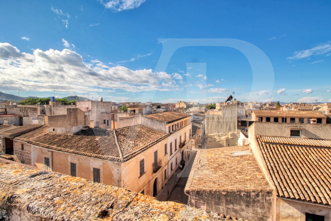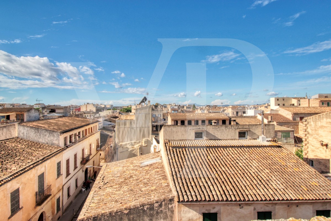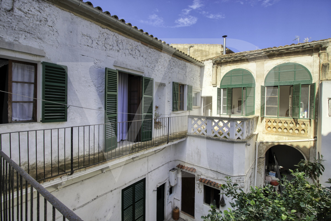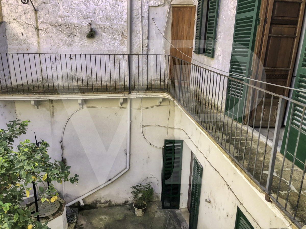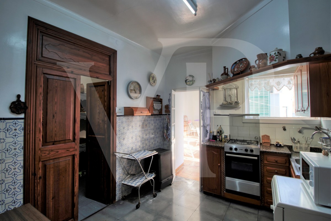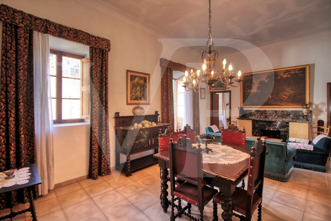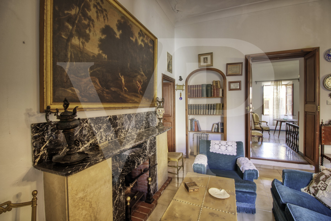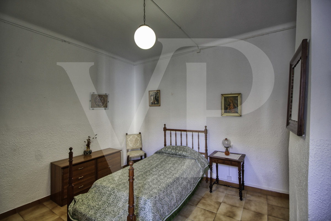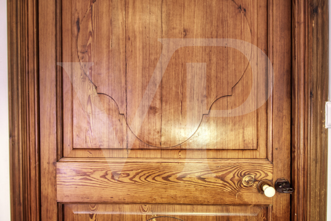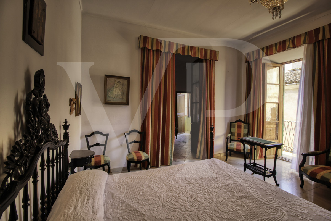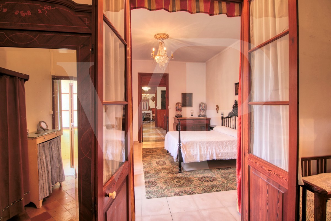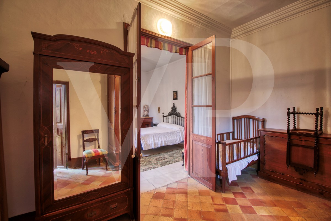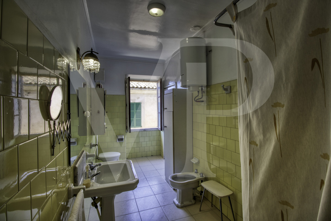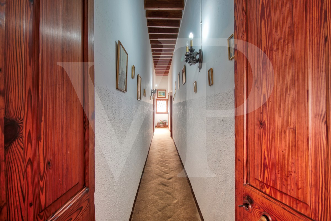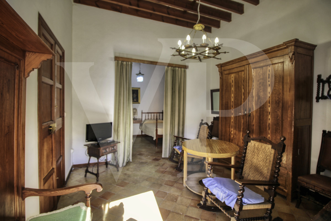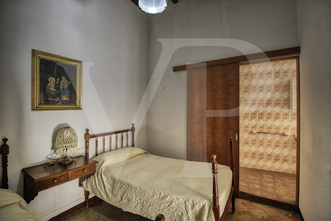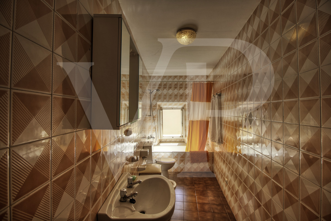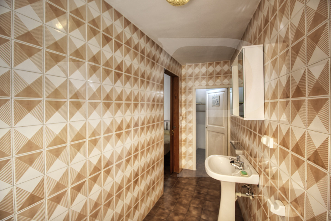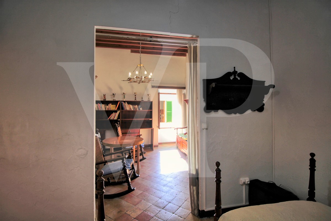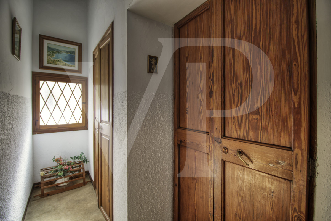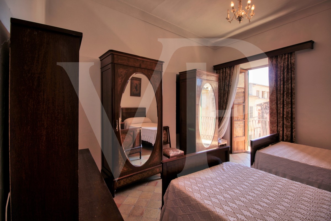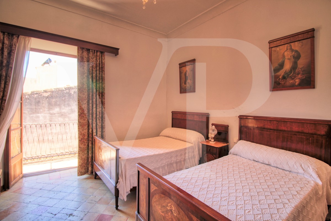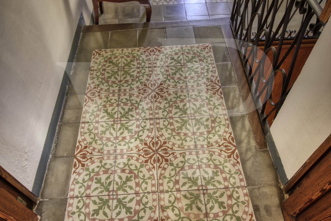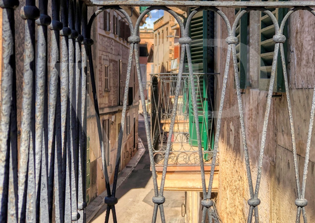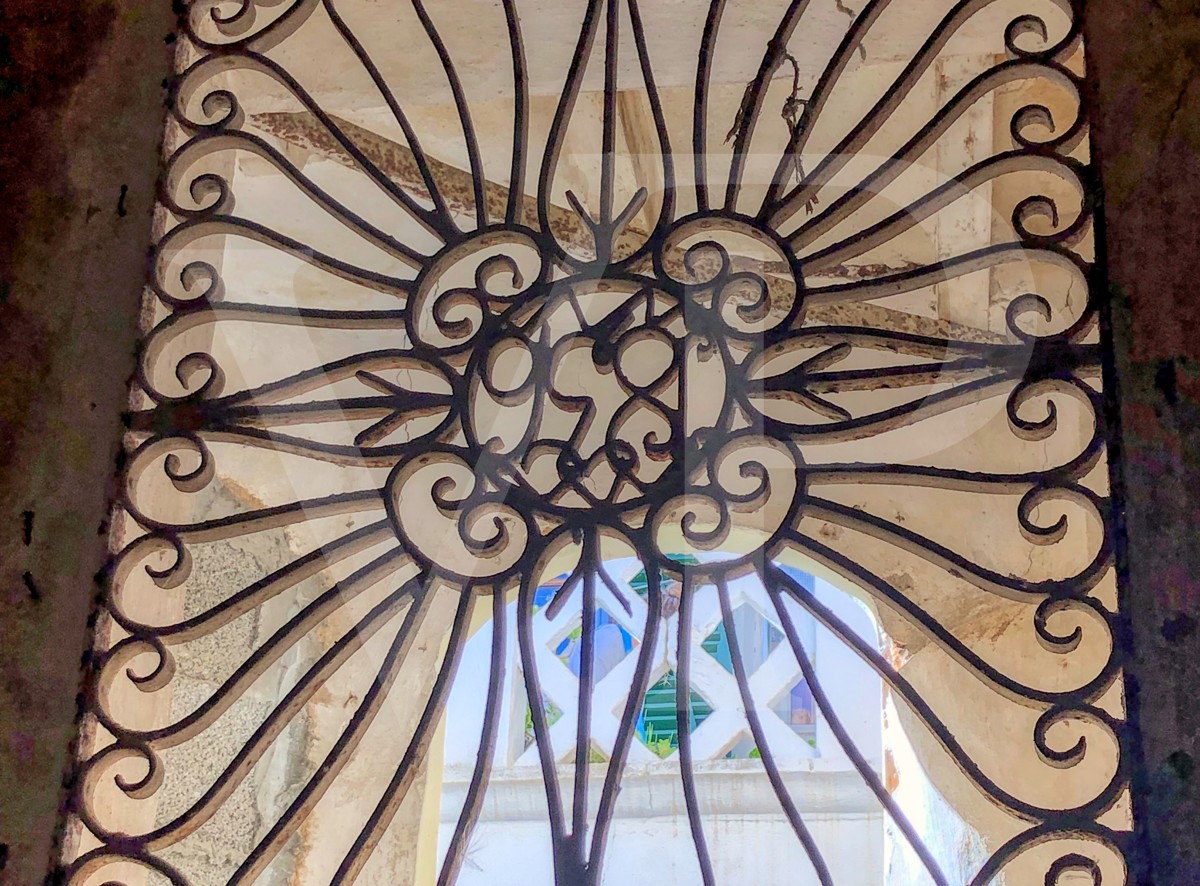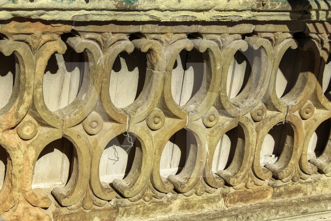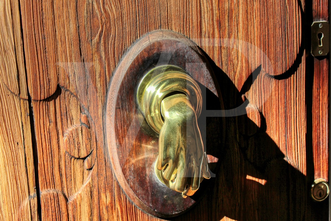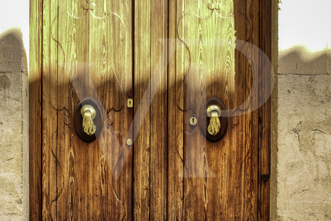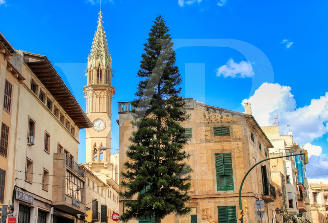For sale incredible duplex on the first floor of this fantastic stately home in the centre of Manacor. The corner plot, with good orientation, is located in one of the best streets in the historic centre, with beautiful exterior facade that must be preserved in its entirety as it is listed, the property is very well maintained and offers many possibilities. As it is a former monastery of the Enagistes monks, the structural elements and fittings that have particular historical or artistic value are also protected.
A spectacular separate entrance leads to the first floor of the building. The stately house of 320 metres of living space, with 2 living rooms and 5 large bedrooms, is distributed in a large hall where all areas are connected. A living room with fireplace and balcony with one of the entrances to the kitchen with pantry and charming gallery, formerly used by the Enagistes monks as a summer dining room and today as a laundry room. Charming balcony that surrounds the patio and leads to the access to the upper floor with 74 square metres. This first-floor storage room, which offers many possibilities, leads to an upper terrace of about 25 square metres with unobstructed views of the surroundings.
Another large living room with marble fireplace and balcony, a separate bedroom and from the dining room leads to the large master bedroom also with balcony and adjoining bedroom with many possibilities, former nursery, with large en suite bathroom also connected to the hallway. The long corridor with high ceilings distributes the remaining bedrooms and a wardrobe at the end makes the most of the space. A large double bedroom with a large en suite bathroom. Another beautiful double bedroom in the corner of the building with another fantastic balcony. Particularly noteworthy are the beautiful room doors and the spectacular entrance door, as well as the beautiful staircase with natural Mallorcan stone steps.
Floors with antique terracotta tiles in some rooms, antique tiles in the other rooms. Marble staircases, marble fireplaces. Some ceilings with wooden beams, others with stucco. High ceilings, spacious rooms.
Precious doors and stained glass windows in old Nordic wood, very well preserved, irreplaceable today because of the high quality of the wood and woodwork.
The 2 bathrooms are in need of renovation, the property offers enough space for the installation of further sanitary facilities.
New electrical installation and recently renovated roofs. The price is for the house without furniture.
Living Space
ca. 310 m²
•
Land area
ca. 360 m²
•
Rooms
10
•
Purchase Price
365.000 EUR
| Property ID | ES213294 |
| Purchase Price | 365.000 EUR |
| Living Space | ca. 310 m² |
| Balcony/terrace space | ca. 25 m² |
| Condition of property | Well-maintained |
| Rooms | 10 |
| Bedrooms | 5 |
| Bathrooms | 2 |
| Year of construction | 1859 |
| Usable Space | ca. 390 m² |
| Equipment | Terrace, Fireplace |
| Roof Type | Gabled roof |
Energy Certificate
| Energy information | At the time of preparing the document, no energy certificate was available. |
Building Description
Locations
Located in the centre of Manacor but in a very quiet street. Manacor is currently the second city of Mallorca with great activity all year round, very well connected, 12 kilometres from Porto Cristo, 13 kilometres from the Caves of Drach and 1 kilometre from the Rafa Nadal Academy.
