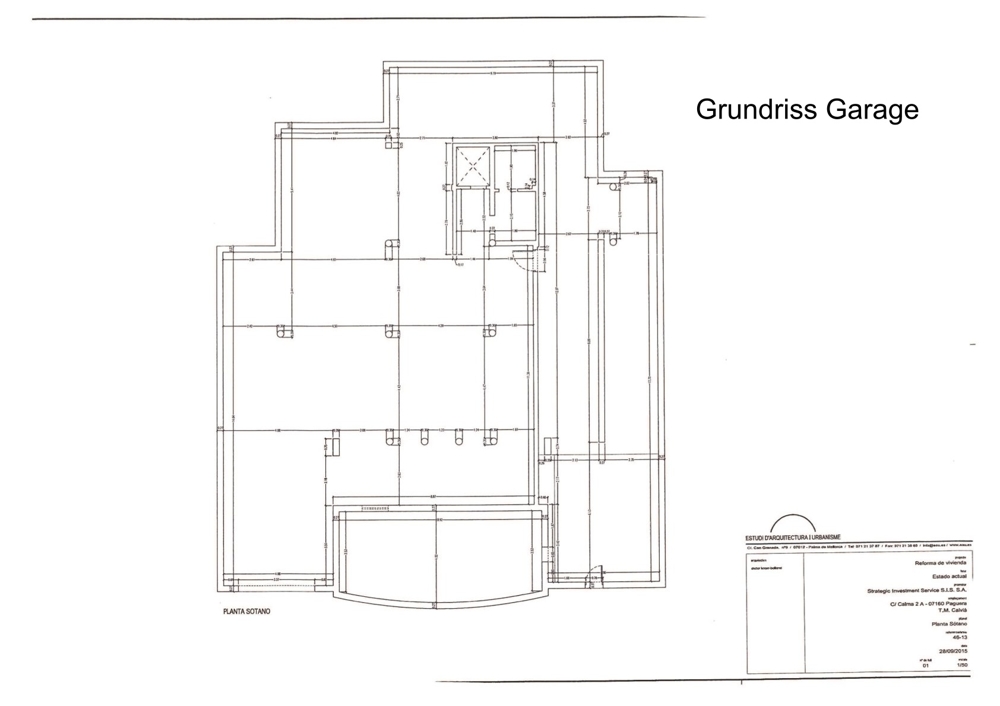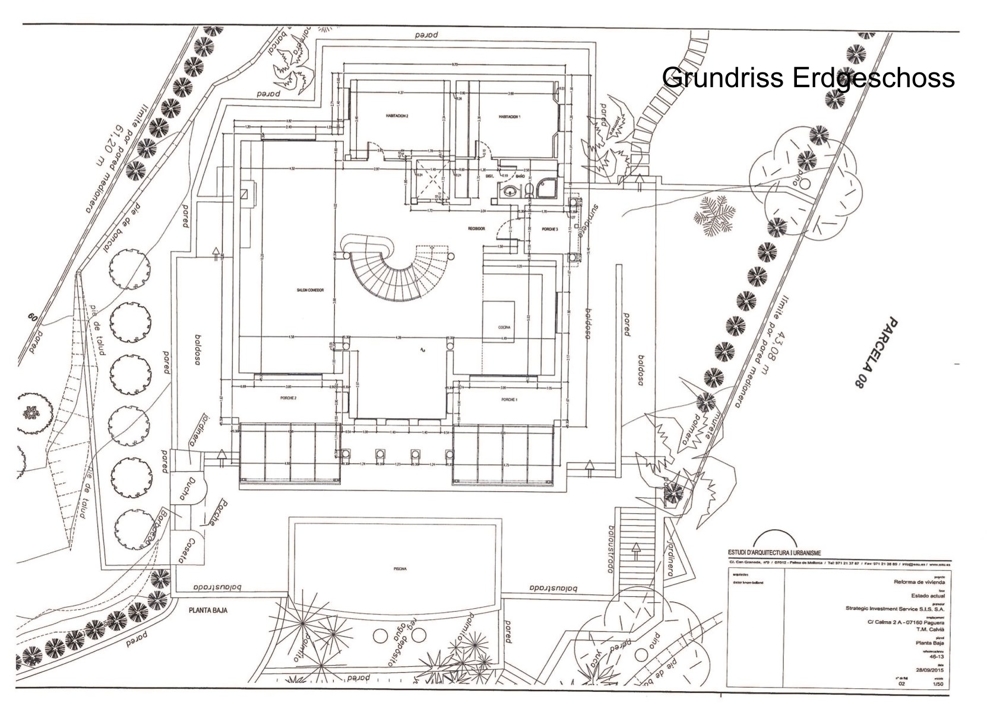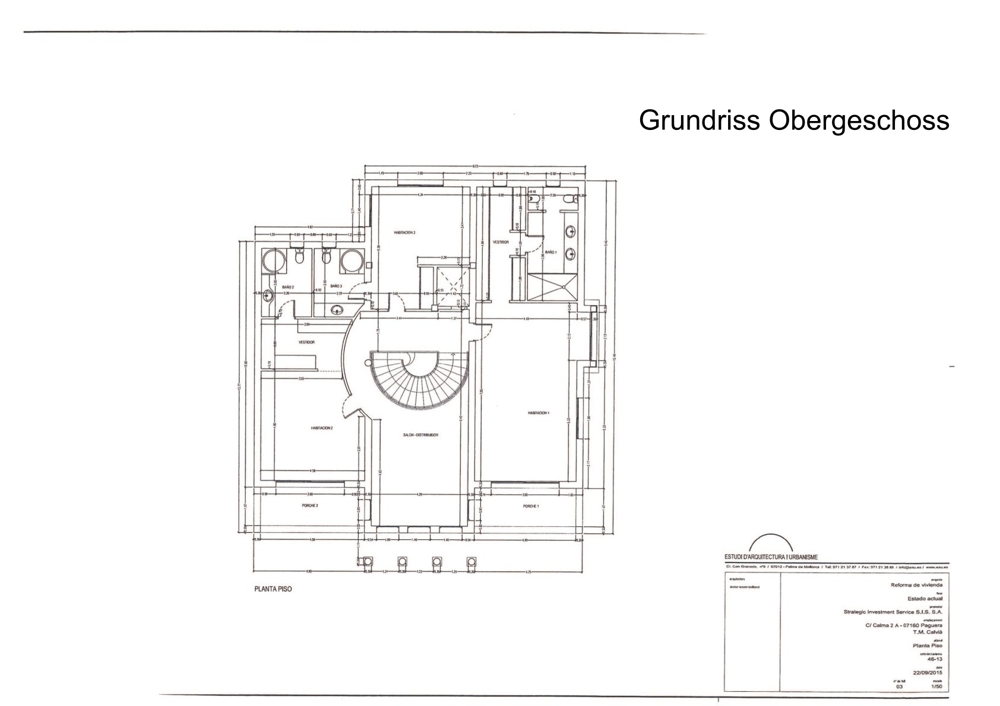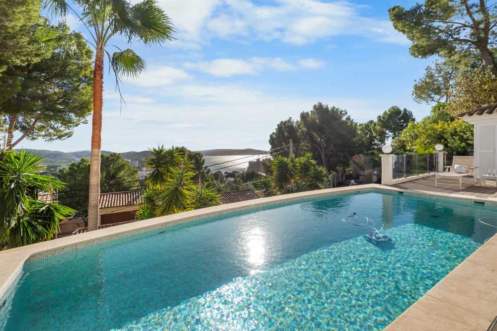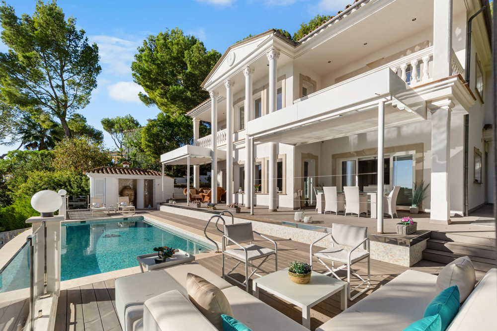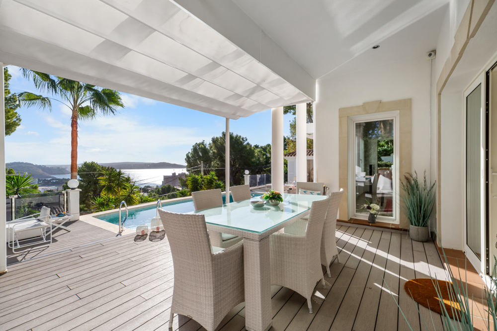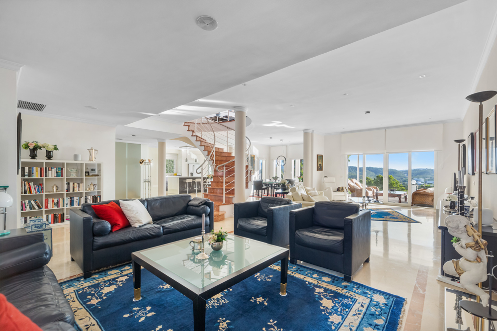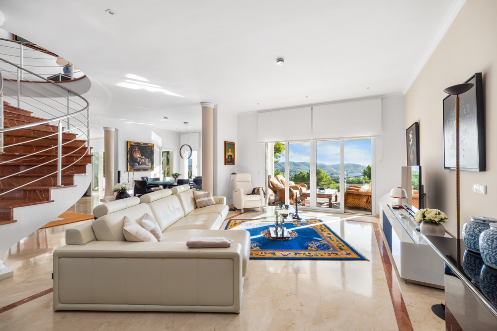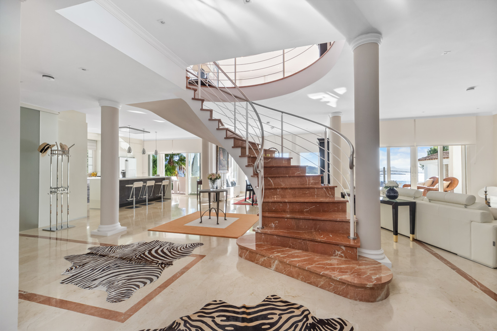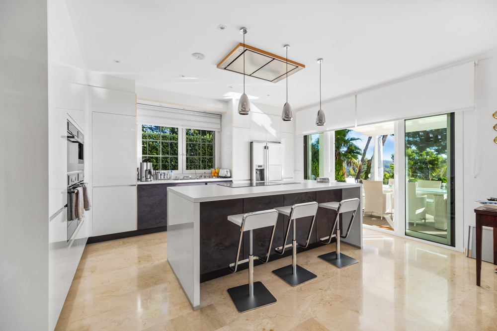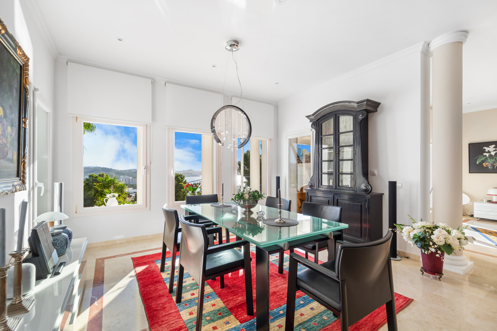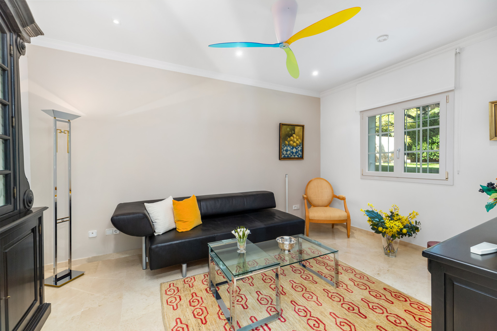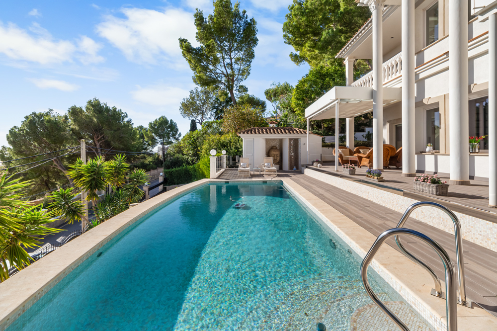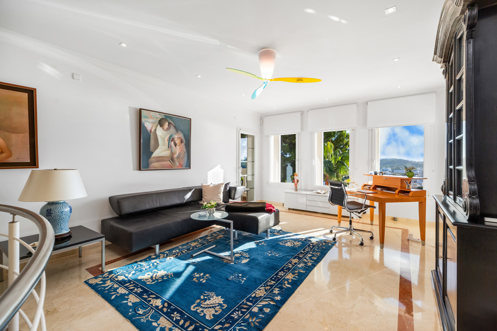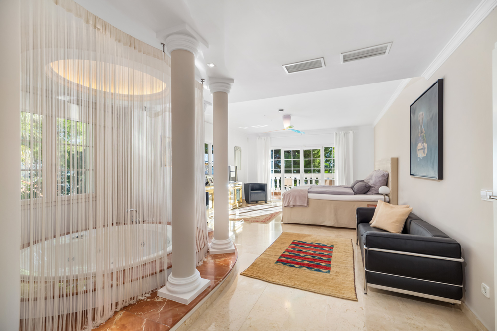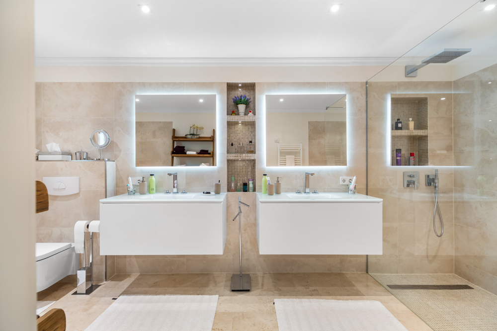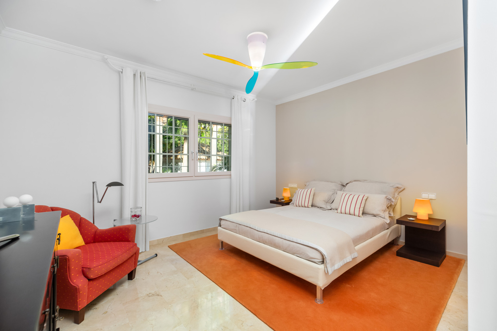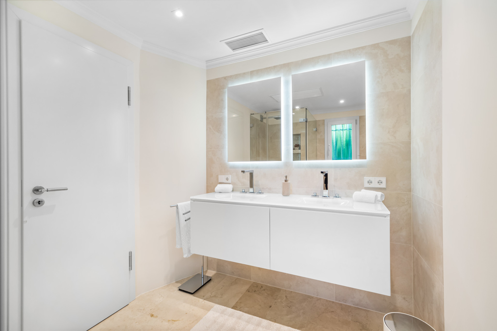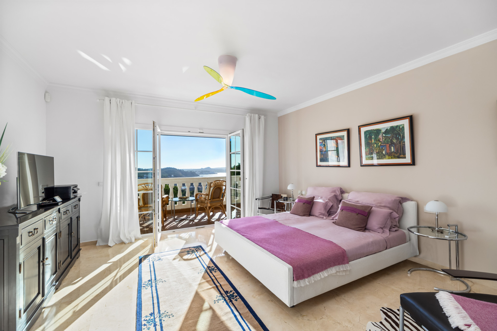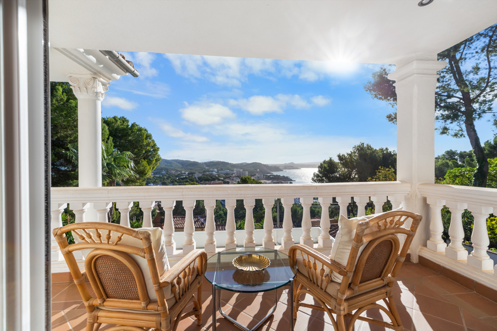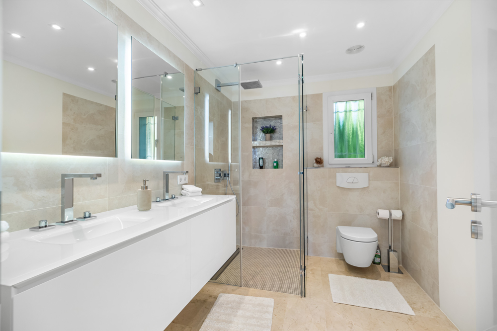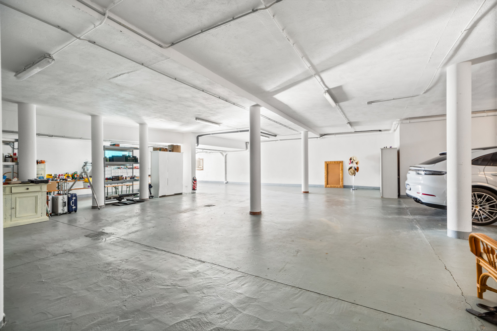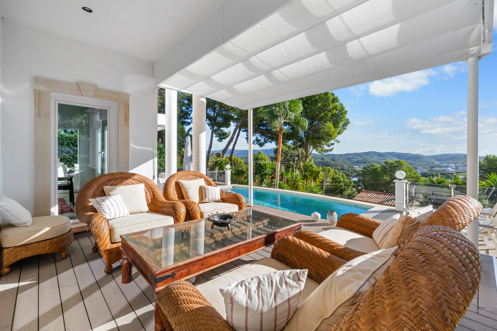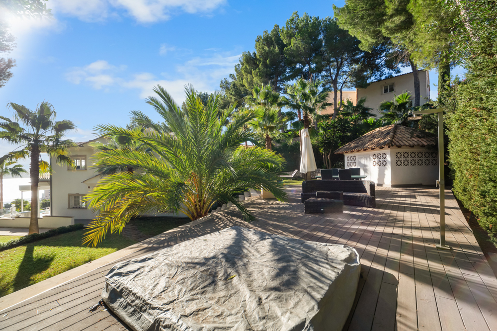This beautiful, elegant villa is located in a sought-after residential area above the village of Paguera. From the terrace, there are breathtaking views of the sea and the surrounding area. This villa was built in 2003 and modernised in 2016 and is in top condition. It extends over a total of three floors, which are easily accessible via a lift.
The entrance level is a spacious, open-plan living room with floor-to-ceiling windows and various areas, such as a fireplace lounge, a sofa suite with sea views, a dining area, an open-plan kitchen and a curved staircase leading up to the sleeping area. There are also two further bedrooms and a separate guest bathroom on this level. The pool terraces are also accessible from this level.
The centrepiece of the upper floor, which can be reached via the staircase as well as by lift, is a large living room. Three bedrooms lead off from this:
The master bedroom has its own balcony with sea views as well as a whirlpool bath, a dressing room and a large bathroom with double washbasin and walk-in shower. There are also two further large bedrooms on this level, each with its own en suite bathroom. One of these has a balcony with sea views, while the third bedroom overlooks the palm garden.
The lift takes you to the basement with an area of approx. 328 m² and space for at least 3 cars, many utility and technical rooms and a further WC. In this area there are still many possibilities for expansion and design.
The pool is a heated saltwater pool. On the pool terrace there is a bathhouse with shower and WC.
The covered terraces invite you to linger with a fantastic view of the bay of Paguera and as far as Santa Ponsa.
At the rear of the property is the "Zen garden" with another large lounge terrace with jacuzzi and seating as well as a garden shed with space for garden furniture and other items.
Living Space
ca. 313,75 m²
•
Land area
ca. 1.509 m²
•
Rooms
6
•
Purchase Price
3.950.000 EUR
| Property ID | 3451 |
| Purchase Price | 3.950.000 EUR |
| Living Space | ca. 313,75 m² |
| Condition of property | Like new |
| Construction method | Solid |
| Rooms | 6 |
| Bedrooms | 5 |
| Bathrooms | 4 |
| Year of construction | 2003 |
| Equipment | Terrace, Swimming pool, Built-in kitchen, Balcony |
| Type of parking | 4 x Other |
Energy Certificate
| Energy information | At the time of preparing the document, no energy certificate was available. |
| Type of heating | Underfloor heating |
| Power Source | Electric |
Building Description
Locations
Paguera (Catalan: Peguera) is a holiday resort in the southwest of Mallorca that is very popular with German families. Just under 4,000 inhabitants live in the touristy seaside resort in the municipality of Calvià.
The three fine sandy beaches of Paguera offer first-class conditions for swimming, snorkelling and various water sports. While Playa de Tora and Playa de la Romana are natural sandy beaches, Playa Palmira was created by artificial sand filling in the 1990s together with the beautiful beach promenade, where a diverse selection of restaurants have set up shop.
Playa Palmira is also the largest beach in the area and is particularly popular with families with children due to its low swell.
The centre of Paguera, the Bulevar de Paguera, is the shopping mile in the holiday resort of Paguera. The main shopping street runs parallel to the beaches and is lined with numerous shops and restaurants.
And Paguera benefits not least from its easy accessibility: the island's capital Palma de Mallorca and Son Sant Joan airport are only around 30 minutes away by car and the holiday resort has a direct motorway connection.
Just a stone's throw away is the noble Camp de Mar, which is particularly popular with golfers, as the resort has a challenging golf course.
The three fine sandy beaches of Paguera offer first-class conditions for swimming, snorkelling and various water sports. While Playa de Tora and Playa de la Romana are natural sandy beaches, Playa Palmira was created by artificial sand filling in the 1990s together with the beautiful beach promenade, where a diverse selection of restaurants have set up shop.
Playa Palmira is also the largest beach in the area and is particularly popular with families with children due to its low swell.
The centre of Paguera, the Bulevar de Paguera, is the shopping mile in the holiday resort of Paguera. The main shopping street runs parallel to the beaches and is lined with numerous shops and restaurants.
And Paguera benefits not least from its easy accessibility: the island's capital Palma de Mallorca and Son Sant Joan airport are only around 30 minutes away by car and the holiday resort has a direct motorway connection.
Just a stone's throw away is the noble Camp de Mar, which is particularly popular with golfers, as the resort has a challenging golf course.
Features
Built in 2003, solid construction with lift
2014 Creation of the garden
2017 all bathrooms new, high quality
2018 Pool and bathhouse newly tiled, high quality
Further modernisations: new interior doors, security door lift area,
Modernisation of pool technology, safe, various locksmith work, painting work
Video alarm system connected to Trablisa, security service
Air conditioning hot/cold
Central electricity and water supply
Partial underfloor heating
Ground floor living room with large living/dining room, fireplace
Modern open-plan kitchen from 2015,
hallway, all-glass door (2018)
Guest bedroom with shower room,
office
2 covered terraces
1.0G further living room with sea view
Bedroom with large en suite bathroom, large whirlpool bath, covered
balcony with sea view
Guest room with en-suite bathroom, covered balcony with sea view
Guest room with en-suite bathroom and view of the palm garden
throughout the house: 4 bedrooms, 4 bathrooms, 3 of them en-suite
2 WCs: basement and pool house
very large cellar/garage space for at least 3 cars, utility room, WC,
pool technology
Outdoor area
Spacious pool with pool house with WC and shower and storage room in the outdoor area
outdoor area
Large jacuzzi in the Zen area
Garden shed in the Zen area
Palm garden
Orchard (orange and lemon trees)
Automatic irrigation system
Natural stone walls to the street, to the neighbouring property and to the stairs
to the house entrance
2014 Creation of the garden
2017 all bathrooms new, high quality
2018 Pool and bathhouse newly tiled, high quality
Further modernisations: new interior doors, security door lift area,
Modernisation of pool technology, safe, various locksmith work, painting work
Video alarm system connected to Trablisa, security service
Air conditioning hot/cold
Central electricity and water supply
Partial underfloor heating
Ground floor living room with large living/dining room, fireplace
Modern open-plan kitchen from 2015,
hallway, all-glass door (2018)
Guest bedroom with shower room,
office
2 covered terraces
1.0G further living room with sea view
Bedroom with large en suite bathroom, large whirlpool bath, covered
balcony with sea view
Guest room with en-suite bathroom, covered balcony with sea view
Guest room with en-suite bathroom and view of the palm garden
throughout the house: 4 bedrooms, 4 bathrooms, 3 of them en-suite
2 WCs: basement and pool house
very large cellar/garage space for at least 3 cars, utility room, WC,
pool technology
Outdoor area
Spacious pool with pool house with WC and shower and storage room in the outdoor area
outdoor area
Large jacuzzi in the Zen area
Garden shed in the Zen area
Palm garden
Orchard (orange and lemon trees)
Automatic irrigation system
Natural stone walls to the street, to the neighbouring property and to the stairs
to the house entrance
Type of parking
4 x Other
Other information
If you use an estate agent for your property search in Spain, this service is free of commission for you as a buyer! However, always make sure that you only use reputable and authorised estate agents based in Mallorca!
Incidental purchase costs:
The additional purchase costs amount to at least 10% and include the land transfer tax (>=8%, because it depends on the purchase price), notary fees, public registrations and processing fees of the tax office.
Area details:
Plot 1,509.72 m²
Basement area:
Cellar approx. 328.0 m²
Entrance level:
Ground floor approx. 155.0 m²
2 covered terraces approx. 34.1 sqm
First floor:
1st floor approx. 158.75 m²
Balconies approx. 20.0 m²
Bathhouse WC/shower/pool level approx. 10.0 m²
Garden shed: approx. 15.0 m²
Total: approx. 720.85 m²
Pool area approx. 34 m²
Incidental purchase costs:
The additional purchase costs amount to at least 10% and include the land transfer tax (>=8%, because it depends on the purchase price), notary fees, public registrations and processing fees of the tax office.
Area details:
Plot 1,509.72 m²
Basement area:
Cellar approx. 328.0 m²
Entrance level:
Ground floor approx. 155.0 m²
2 covered terraces approx. 34.1 sqm
First floor:
1st floor approx. 158.75 m²
Balconies approx. 20.0 m²
Bathhouse WC/shower/pool level approx. 10.0 m²
Garden shed: approx. 15.0 m²
Total: approx. 720.85 m²
Pool area approx. 34 m²
Floor Plan

