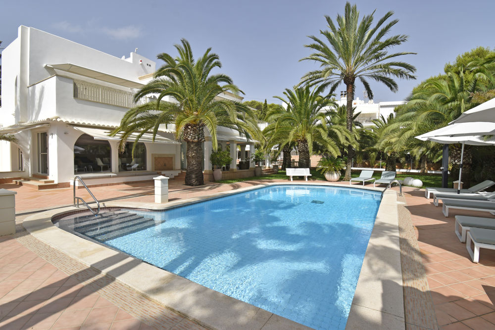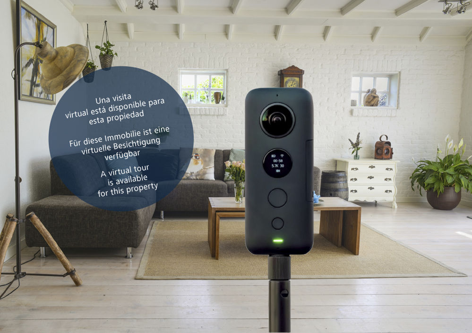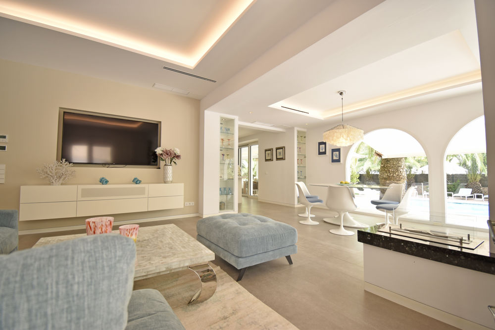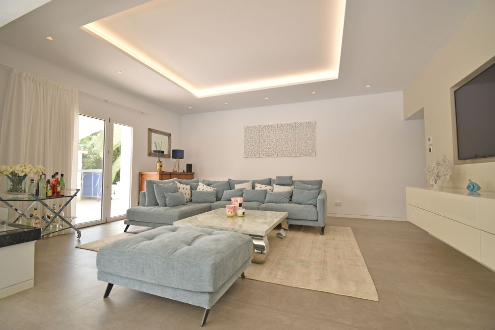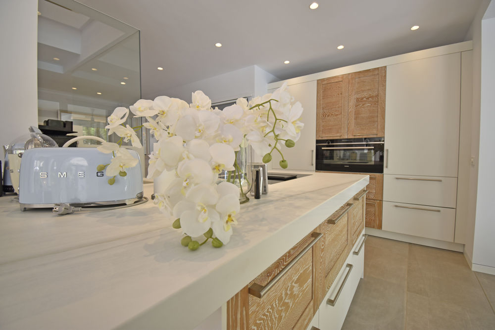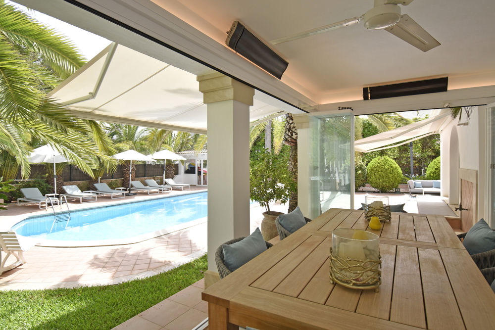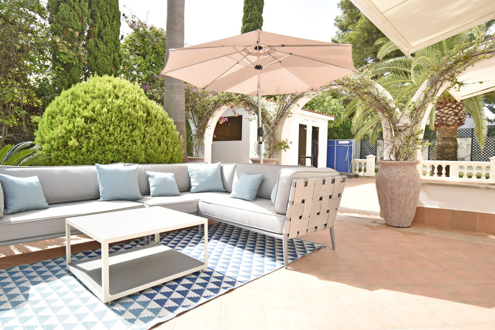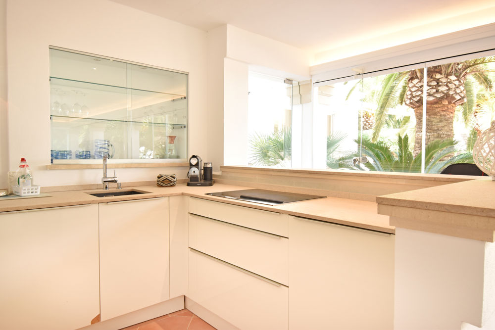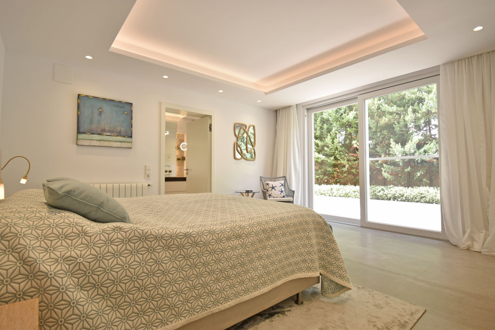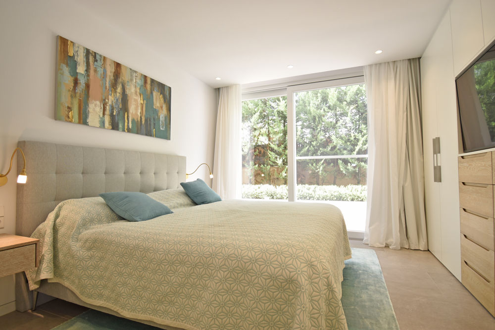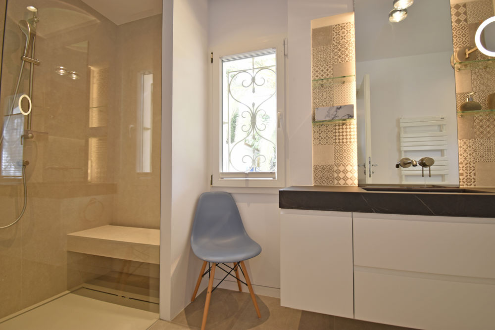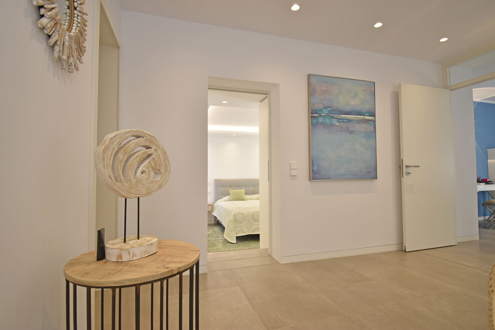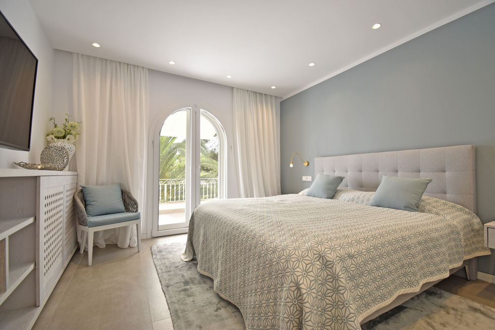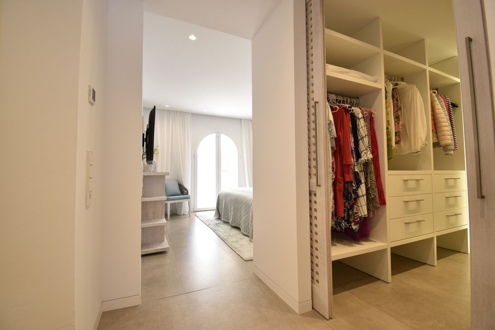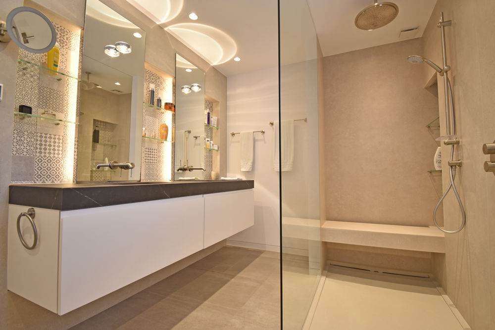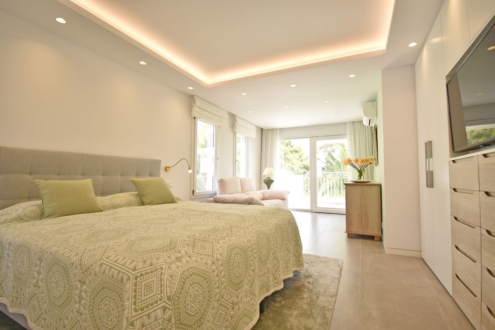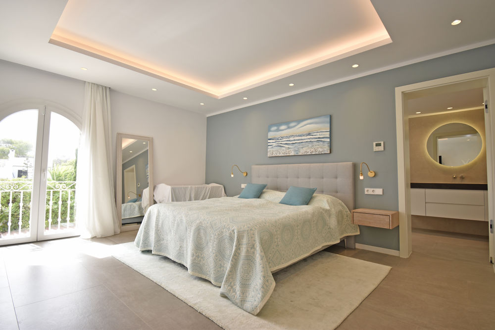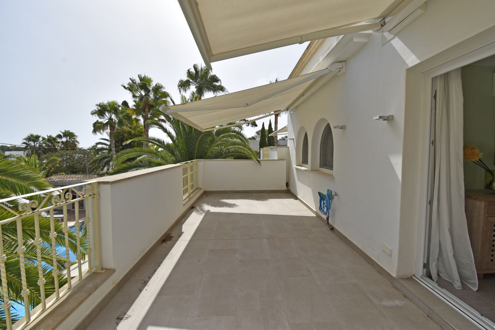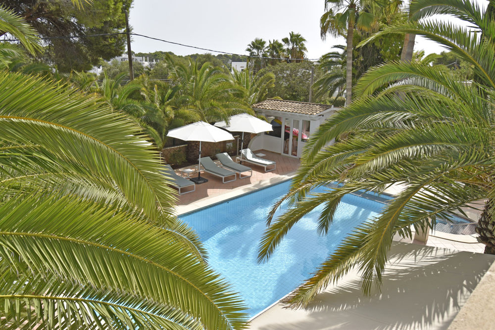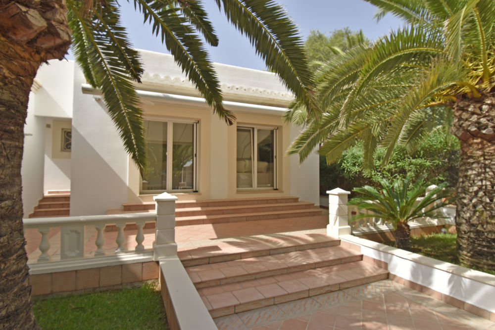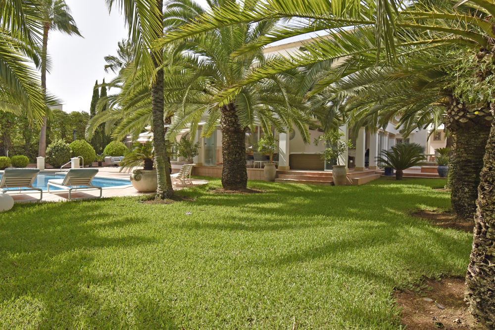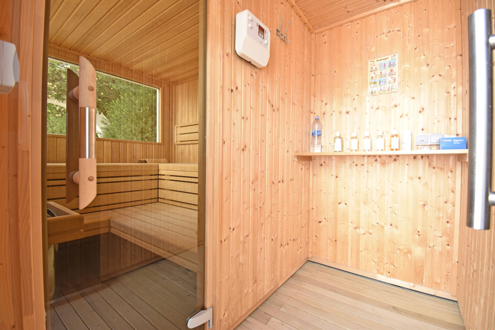This luxury villa in Cala d'Or was completely renovated in 2019 and is located right in the center of Cala d'Or and around the corner from the sandy beach of Cala Gran.
On the first floor of the house you will find a large, open and bright, light-filled living room that leads into the open dining area and further into the open kitchen with all high quality new appliances. The terrace directly in front of it covers half of the first floor with glass panels and turns it into a beautiful winter garden.
The first two bedrooms are also located on the first floor, one with an en-suite bathroom and one with a separate bathroom, which is also accessible from the pool side of the terrace.
On the second floor of the house is the master bedroom with a separate dressing area and a large bathroom on-suite. There are three more bedrooms and two more bathrooms on the second floor, two of which have access to the balcony overlooking the pool area.
The house is fully equipped with underfloor heating and central air conditioning keeps the house at a comfortable temperature all year round. The separate guest house with basement has a living room, kitchen and two bedrooms, each with en suite bathroom. The guest house also has air conditioning hot / cold.
The garden is a beautiful green oasis with palm trees and a large heated pool in the middle. There is plenty of outdoor seating on the sun loungers, shaded or sunny terraces and there is a separate bathroom and sauna. The garden also has a large driveway big enough for 2 vehicles.
A virtual tour is available for this property.
Living Space
ca. 515 m²
•
Land area
ca. 1.659 m²
•
Rooms
9
•
Purchase Price
4.200.000 EUR
| Property ID | ES23379099 |
| Purchase Price | 4.200.000 EUR |
| Living Space | ca. 515 m² |
| Condition of property | Completely renovated |
| Construction method | Solid |
| Rooms | 9 |
| Bedrooms | 8 |
| Bathrooms | 7 |
| Year of construction | 1980 |
| Equipment | Terrace, Guest WC, Swimming pool, Sauna, Built-in kitchen |
| Type of parking | 3 x Outdoor parking space |
Energy Certificate
0
25
50
75
100
125
150
175
200
225
250
>250
A+
A
B
C
D
E
F
G
H
137.87
kWh/m2a
E
| Energy Certificate | Energy demand certificate |
| Energy certificate valid until | 11.08.2031 |
| Type of heating | Underfloor heating |
| Final Energy Demand | 137.87 kWh/m²a |
| Energy efficiency class | E |
| Power Source | Electric |
| Energy Source | Oil |
| Year of construction according to energy certificate | 1980 |
Building Description
Locations
Cala d'Or is a coastal town in the east of Mallorca, about 60 km from the capital Palma and 50 km from the international airport. The nearest golf course is Vall d'Or Golf, about 10 km away. The town is known for its beautiful beaches, including Cala Gran, Cala Esmeralda and Cala Ferrera, all within walking distance. The beaches are surrounded by crystal clear waters and offer numerous water sports such as snorkeling, diving and kayaking. One of the main attractions is the Cala d'Or Marina, considered one of the best marinas in Mallorca. Here you will find a variety of restaurants and bars along the harbor as well as numerous stores, boutiques and art galleries. The marina is also a good starting point for boat trips along the Mallorcan coast. Cala d'Or is a popular destination for families, couples and golf lovers. The town offers a relaxed atmosphere and is ideal for a relaxing vacation. It is an ideal place for a relaxing vacation and offers good access to the Vall d'Or golf course, Palma and the airport.
Features
- Central heating
- Double glazed windows
- Air conditioning hot/cold
- Fitted kitchen
- Terrace
- Winter garden
- Garden
- Swimming pool
- Sauna
- Completely furnished
- Balcony
- Municipal water supply
- Municipal power supply
- Double glazed windows
- Air conditioning hot/cold
- Fitted kitchen
- Terrace
- Winter garden
- Garden
- Swimming pool
- Sauna
- Completely furnished
- Balcony
- Municipal water supply
- Municipal power supply
Type of parking
3 x Outdoor parking space
Other information
In principle, we recommend having the building law situation checked by a specialist lawyer. All information is based exclusively on the information provided by the owner or client. We assume no liability for the completeness, accuracy and timeliness of the information. The brokerage fee is at the expense of the seller. Taxes, notary and land registry fees are to be paid by the buyer.
Floor Plan



