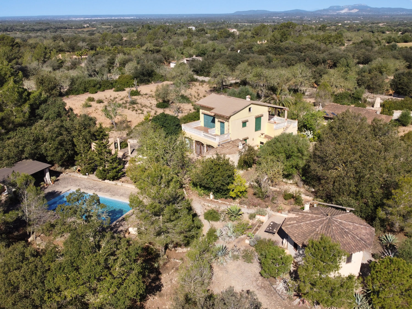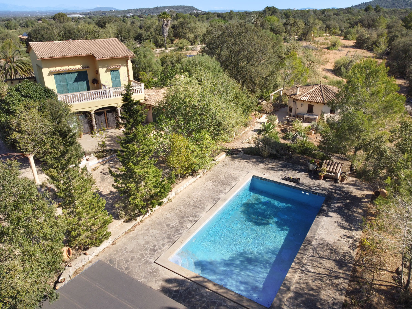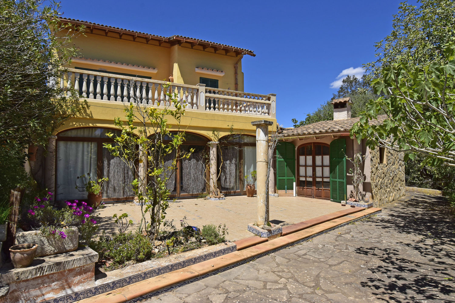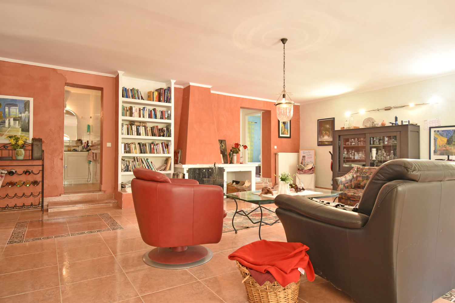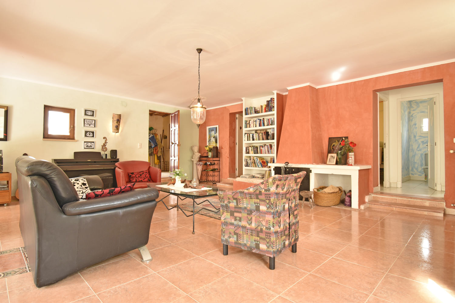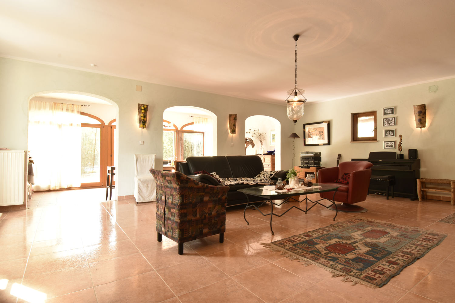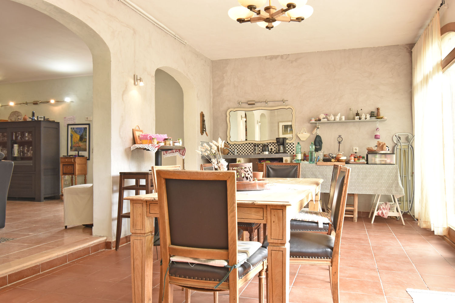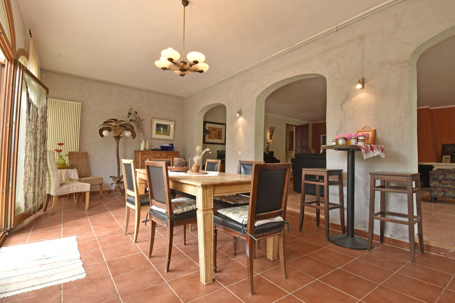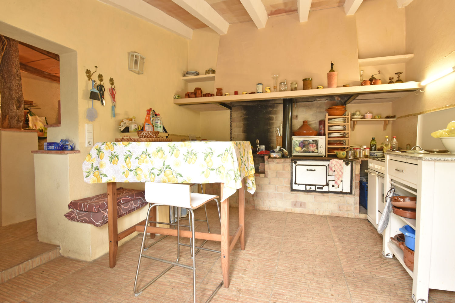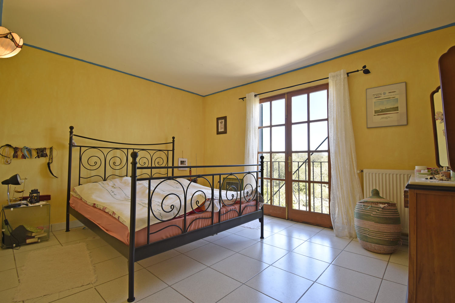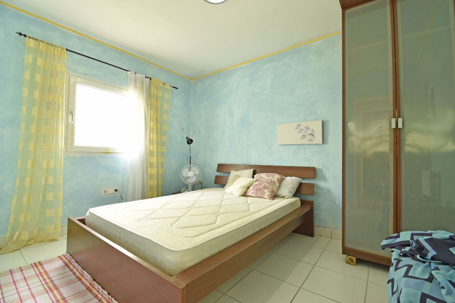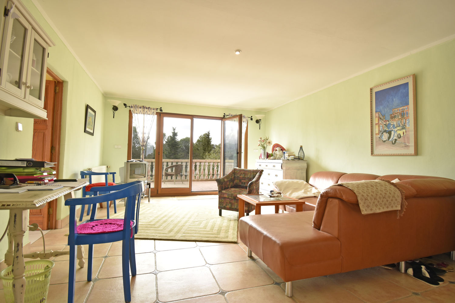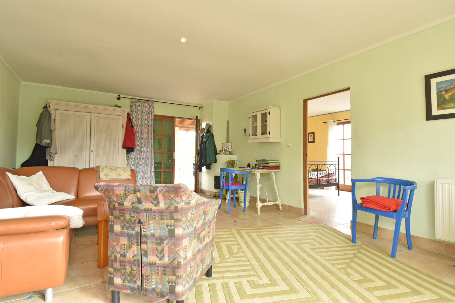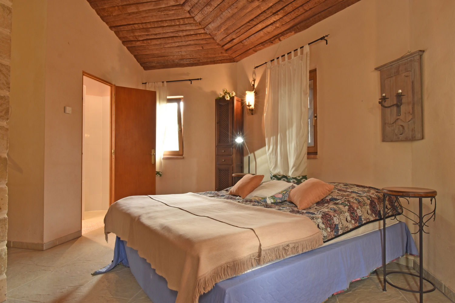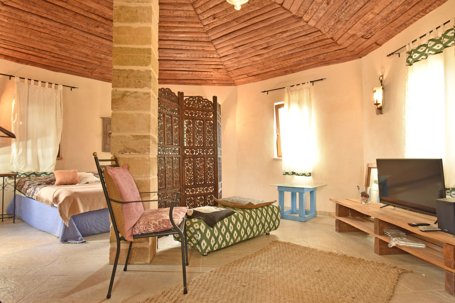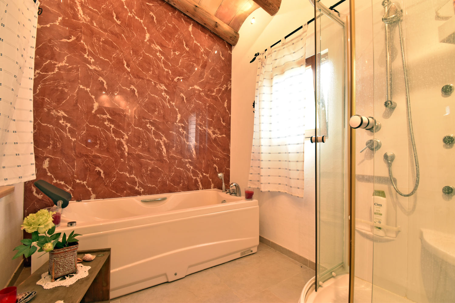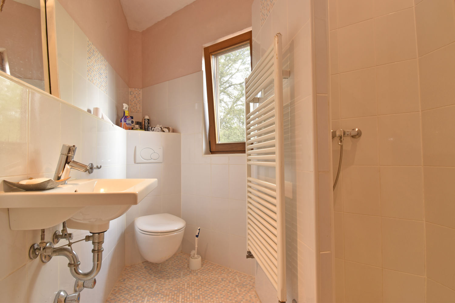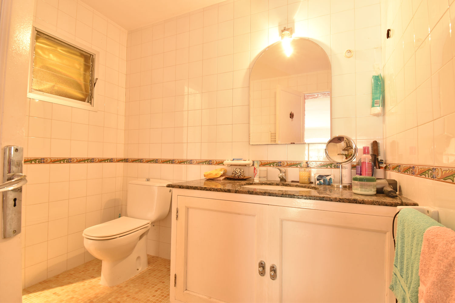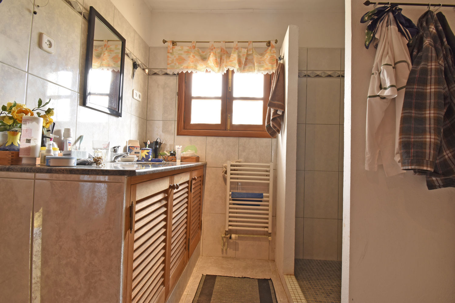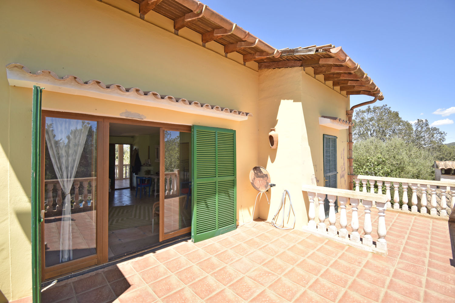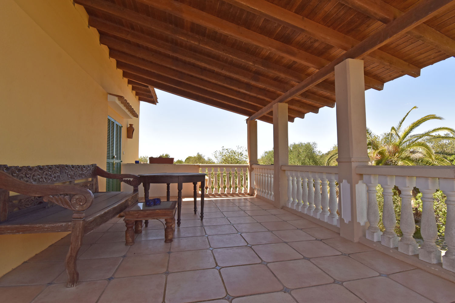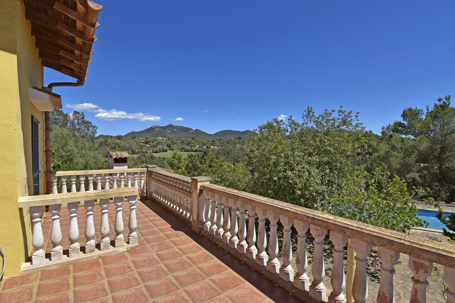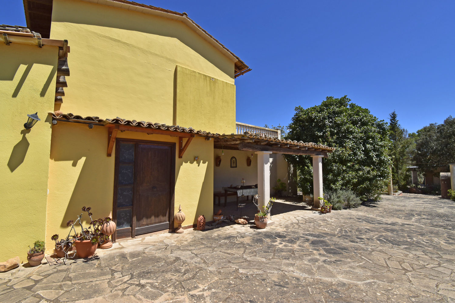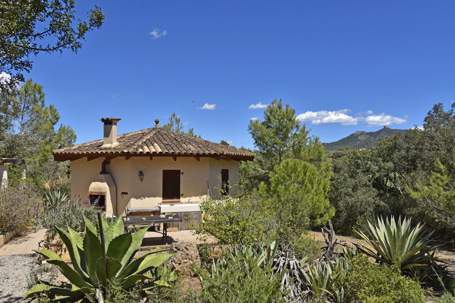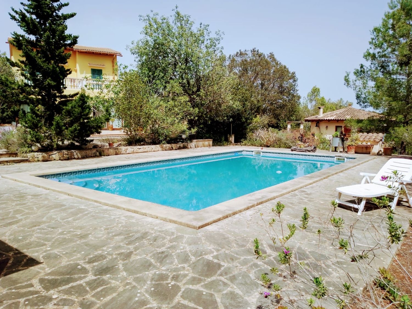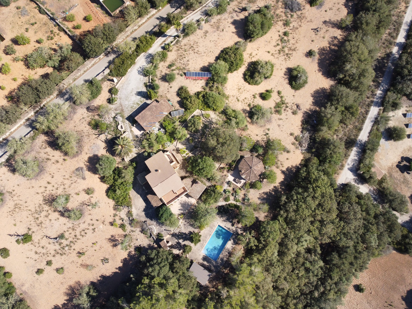This finca is situated in an absolute top location not far from the village of Felanitx. The large plot is the perfect place to enjoy the peace and quiet. It is surrounded by lush nature and offers an approx. 10 x 5.5 m pool with a covered seating area, which invites you to relax and refresh. The terrace on the first floor is just a few steps away. From here you can access the outdoor kitchen with storage room and the enclosed porch of the main house.
The living areas are separate from each other. On the first floor, in addition to the living room with fireplace, there are two bedrooms, a guest WC and a bathroom with bath and shower. The upper floor can be reached via an external staircase and offers space for a further living room and a bedroom with integrated bathroom. The upper floor has two balconies. One covered in the entrance area and one on the pool side.
The finca also has a separate, octagonal guest house. This has a living room/bedroom and a bathroom.
The property offers a total living space of approx. 170 m² and has a total of six rooms, including four bedrooms and three bathrooms. The floors are tiled. The property has central heating. The first floor of the main house and the guest house have underfloor heating and additional radiators, while the upper floor of the main house is heated by radiators.
In addition, the house draws its water from its own well.
Living Space
ca. 239 m²
•
Land area
ca. 17.247 m²
•
Rooms
6
•
Purchase Price
1.190.000 EUR
| Property ID | ES24379044 |
| Purchase Price | 1.190.000 EUR |
| Living Space | ca. 239 m² |
| Condition of property | Modernised |
| Construction method | Solid |
| Rooms | 6 |
| Bedrooms | 4 |
| Bathrooms | 3 |
| Year of construction | 1996 |
| Equipment | Terrace, Guest WC, Swimming pool, Fireplace, Built-in kitchen |
| Type of parking | 1 x Car port, 1 x Outdoor parking space |
Energy Certificate
0
25
50
75
100
125
150
175
200
225
250
>250
A+
A
B
C
D
E
F
G
H
53.20
kWh/m2a
B
| Energy Certificate | Energy demand certificate |
| Energy certificate valid until | 23.05.2034 |
| Type of heating | Underfloor heating |
| Final Energy Demand | 53.20 kWh/m²a |
| Energy efficiency class | B |
| Power Source | Oil |
| Energy Source | Oil |
Building Description
Locations
Felanitx is home to wine, almonds and apricots and is located on the south-east coast of the island of Mallorca, slightly inland in the Migjorn region. It is an old and rather quiet town with good connections to the larger town of Manacor, which has become more attractive in recent years. Felanitx has been a center of agriculture for centuries. The landscape is dominated by vineyards and plantations, the latter of which are mainly almond and apricot plantations. In spring, the scent and blossom are a delight to the eye and the senses. The wine-growing region, which is very popular and has expanded far beyond Manacor's borders, has produced excellent wines in recent years. The landscape of Manacor and Felantix is partly hilly and wooded, partly flat and extensive, ideal for those seeking peace and quiet and nature lovers.
The beautiful harbor towns of Portocolom and Porto Cristo and the romantic bays on the east coast as well as the beautiful beach of Cala Romántica are only a 15-minute drive away. The airport is around 46 km away and the town of Llucmajor around 26 km.
The beautiful harbor towns of Portocolom and Porto Cristo and the romantic bays on the east coast as well as the beautiful beach of Cala Romántica are only a 15-minute drive away. The airport is around 46 km away and the town of Llucmajor around 26 km.
Features
- Central heating
- Underfloor heating and radiators on the first floor
- Underfloor heating in the guest house
- Upper floor with radiators
- Double-glazed windows
- Open fireplace on the first floor
- Terrace
- Garden
- Outdoor kitchen
- Pavilion with large terrace with barbecue area
- Winter garden
- Swimming pool approx. 10x5.5m
- Outdoor shower
- Carport
- Water deposit 10,000 liters
- Own well
- Solar 15kW hot water
- Underfloor heating and radiators on the first floor
- Underfloor heating in the guest house
- Upper floor with radiators
- Double-glazed windows
- Open fireplace on the first floor
- Terrace
- Garden
- Outdoor kitchen
- Pavilion with large terrace with barbecue area
- Winter garden
- Swimming pool approx. 10x5.5m
- Outdoor shower
- Carport
- Water deposit 10,000 liters
- Own well
- Solar 15kW hot water
Type of parking
1 x Car port, 1 x Outdoor parking space
Other information
We generally recommend having the building law situation checked by a specialist lawyer. All details are based exclusively on information provided by the owner or client. We assume no liability for the completeness, accuracy and timeliness of the information. The brokerage fee is payable by the vendor. The taxes, notary and land registry costs incurred on the purchase are to be borne by the buyer.
