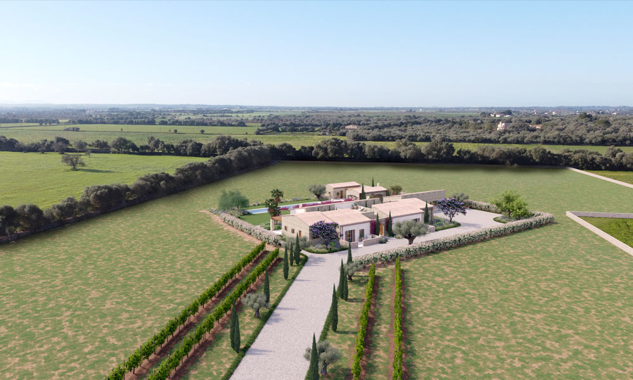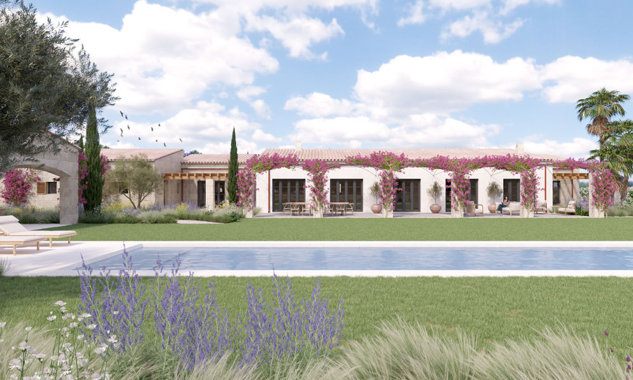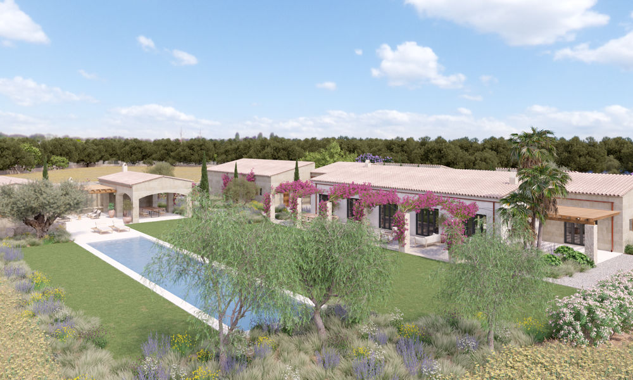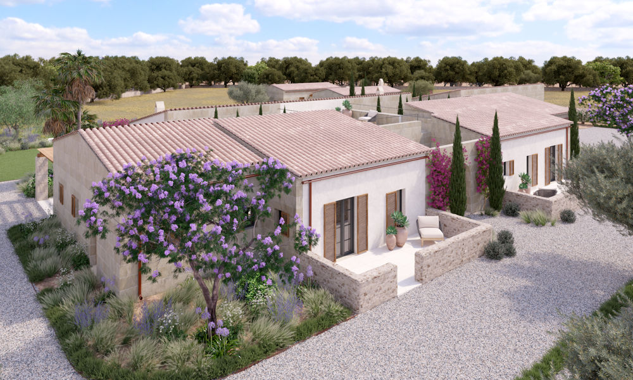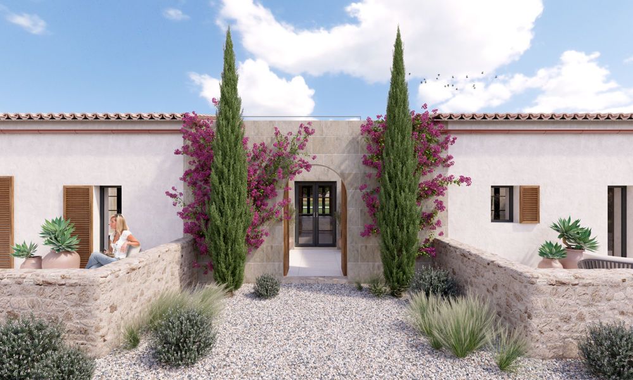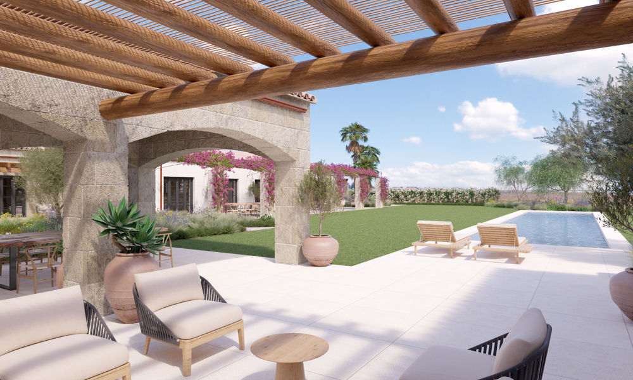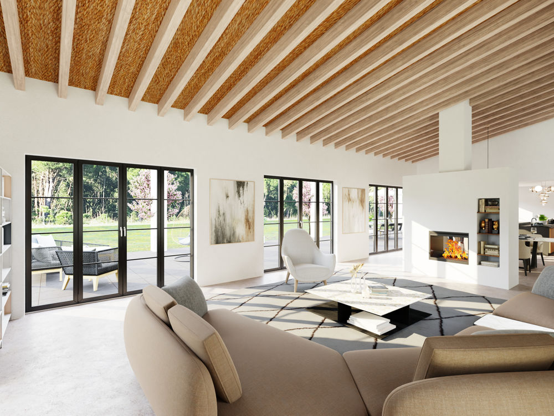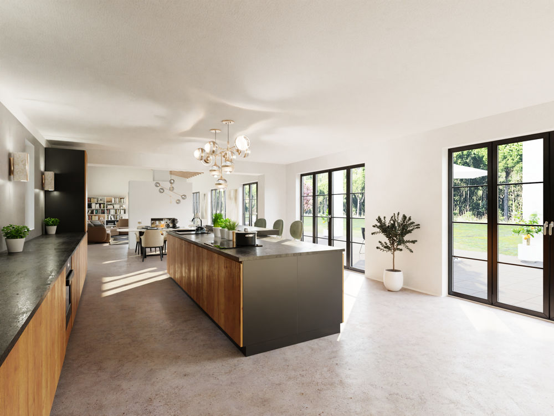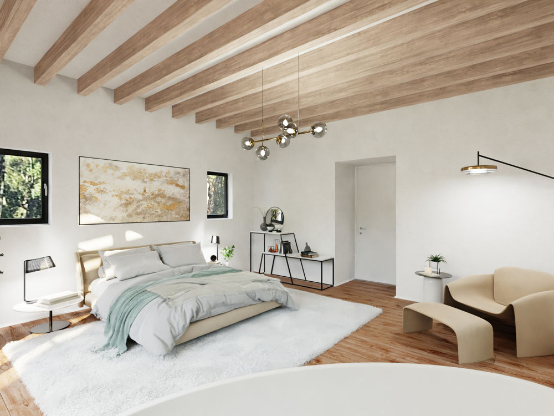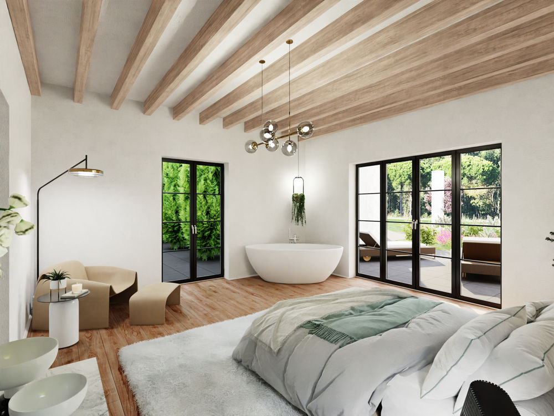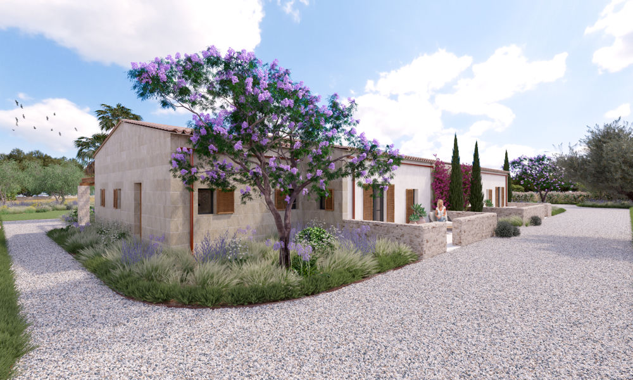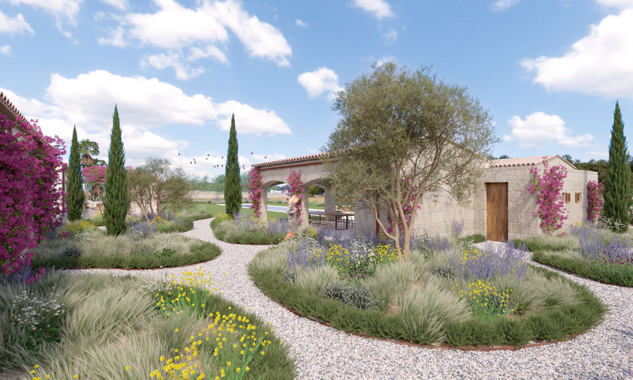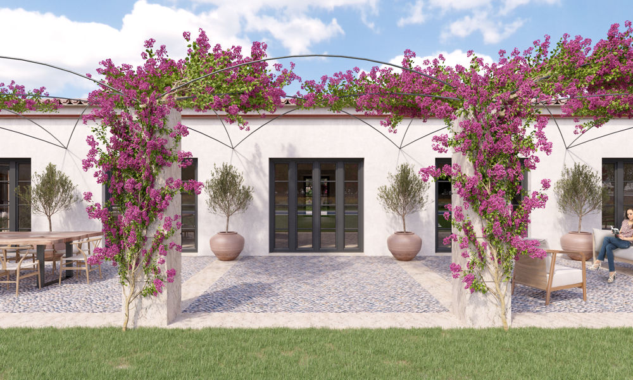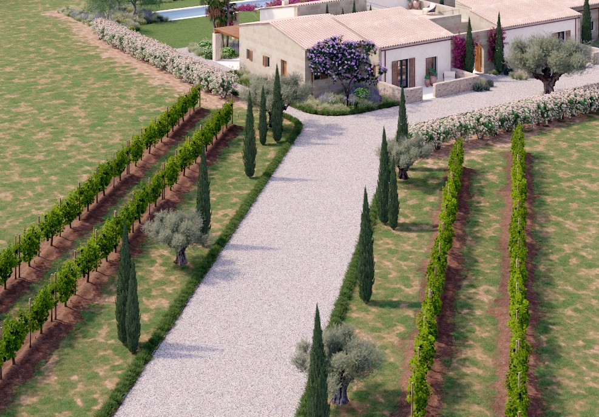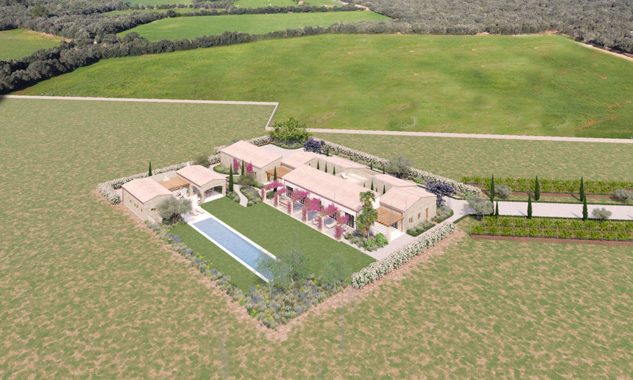In a discreet and secluded location, yet only a few minutes drive from Campos town is this privileged property. All projects have a building permit according to the old building law, which allows a larger living area. To access the individual finca plots, 2 gates must be passed through.
Finca Llevant consists of a main house with the living rooms and bedrooms, a pool house with sauna and gym, and an annex that houses storage rooms and the engine room. At least as important as the interior spaces are the terraces. Finca Llevant has a total of 6 terraces in all directions, several of which are covered.
Through a small, unroofed anteroom, where there is also the staircase to the roof terrace, you enter the entrance area with wardrobe. From here one comes on both opposite sides into the master bedrooms and straight through a library into the more than 100 m² living, dining, and kitchen area.
The kitchen serves as a gathering place for the whole family. From here you have a view of the living-dining area and the covered terrace in the courtyard. High-quality joinery kitchen offers the highest comfort and luxurious materials. Miele electrical appliances complete the harmonious picture. The kitchen furniture, the base cabinets for the bathrooms and all built-in cabinets are made and installed by our own master carpenter.
The 20 m long pool made of waterproof concrete is not only a visual highlight. Such a size is rarely found on Mallorca. Adjacent to this is the pool house with bathroom. It contains a Finnish sauna and a spacious gym area. In the pool house, the room intended as a storage room can optionally be converted into a bodega.
Polished concrete floor characterizes the overall appearance. It is installed smoothly in the interior and with a roughened surface in the exterior. The bedrooms are covered with a 3-layer oak parquet. Flusstein is laid in the showers. All bathrooms will have a luxurious finish.
Son Llado Llevant will receive a 5G antenna connection for contemporary bandwidth. The alarm system hardware will be supplied by Jablotron. The entrance gate is video monitored.
Living Space
ca. 335 m²
•
Land area
ca. 32.103 m²
•
Rooms
9
•
Purchase Price
5.200.000 EUR
| Property ID | ES22379126 |
| Purchase Price | 5.200.000 EUR |
| Living Space | ca. 335 m² |
| Condition of property | First occupancy |
| Construction method | Solid |
| Rooms | 9 |
| Bedrooms | 4 |
| Bathrooms | 4 |
| Year of construction | 2023 |
| Equipment | Terrace, Guest WC, Swimming pool, Sauna, Fireplace, Built-in kitchen |
| Type of parking | 1 x Garage |
Energy Certificate
| Energy information | At the time of preparing the document, no energy certificate was available. |
| Type of heating | Underfloor heating |
| Power Source | Air-to-water heat pump |
Building Description
Locations
Campos is located about 9 kilometres from the coast in the south-eastern part of the island. The airport is about 35 kilometres away. Nearby are the most famous white sandy beaches "Platja des Trenc" and "Platja de Ses Covetes". The weekly market takes place every Thursday and Saturday in the town of Campos. The Mallorcan artist Miquela Vidal has in Campos a real treasure trove for antique furniture, architecture and art. Once a week, visitors can admire her exhibition of approximately 100 square metres. Museum lovers will be able to see old paintings and ceramics in the "Museo Diocesano".
Features
- Swimming pool 20mx5m
- Pool house
- Sauna
- Fitted kitchen
- Miele kitchen appliances
- Facades partly from Marés stone
- Wooden windows
- Air conditioning hot/cold
- Hot water underfloor heating
- Irrigation garden
- Osmosis system
- House control with bus system
- Municipal water supply
- 3 chamber sewage treatment plant
- 2x15.000 liter tanks for city water, rain and well water
- Community deep well
- Municipal power supply
- 16.2 kW PV system plus 26 kW storage tank
- Pool house
- Sauna
- Fitted kitchen
- Miele kitchen appliances
- Facades partly from Marés stone
- Wooden windows
- Air conditioning hot/cold
- Hot water underfloor heating
- Irrigation garden
- Osmosis system
- House control with bus system
- Municipal water supply
- 3 chamber sewage treatment plant
- 2x15.000 liter tanks for city water, rain and well water
- Community deep well
- Municipal power supply
- 16.2 kW PV system plus 26 kW storage tank
Type of parking
1 x Garage
Other information
Basically, we recommend that the building law situation should be checked by a specialist lawyer. All information is based on the information of the owner or client. We do not assume responsibility for the completeness, accuracy and timeliness of the information. The brokerage fee will be paid by the seller. Taxes, the notary fee and the land register costs, incurred by the purchase, will be paid by the buyer.
Floor Plan

